What are shed dormers and why are they so popular around here?
The Twin Cities are filled with story-and-a-half homes that are perfect for a certain kind of addition, called a shed dormer. Learn more about this popular remodeling project.
Follow along as we build a shed dormer addition along the upper level of this St. Paul Cape Cod.
With both clients doing remote work, having dedicated office space is a necessity. Unfortunately, 1946 homes aren’t exactly known for their 21st-century amenities, leaving our clients with less-than-ideal workspaces. And with children that needed their own spaces as well, the main level was starting to feel a little cramped, which is why the 1/2 story above presented a unique opportunity. Could our design team revitalize the upper level to make room for offices somewhere else in the home? Moving would not be an option, as the clients really enjoyed their St. Paul neighborhood, the charming backyard, and the previously finished main level remodel.
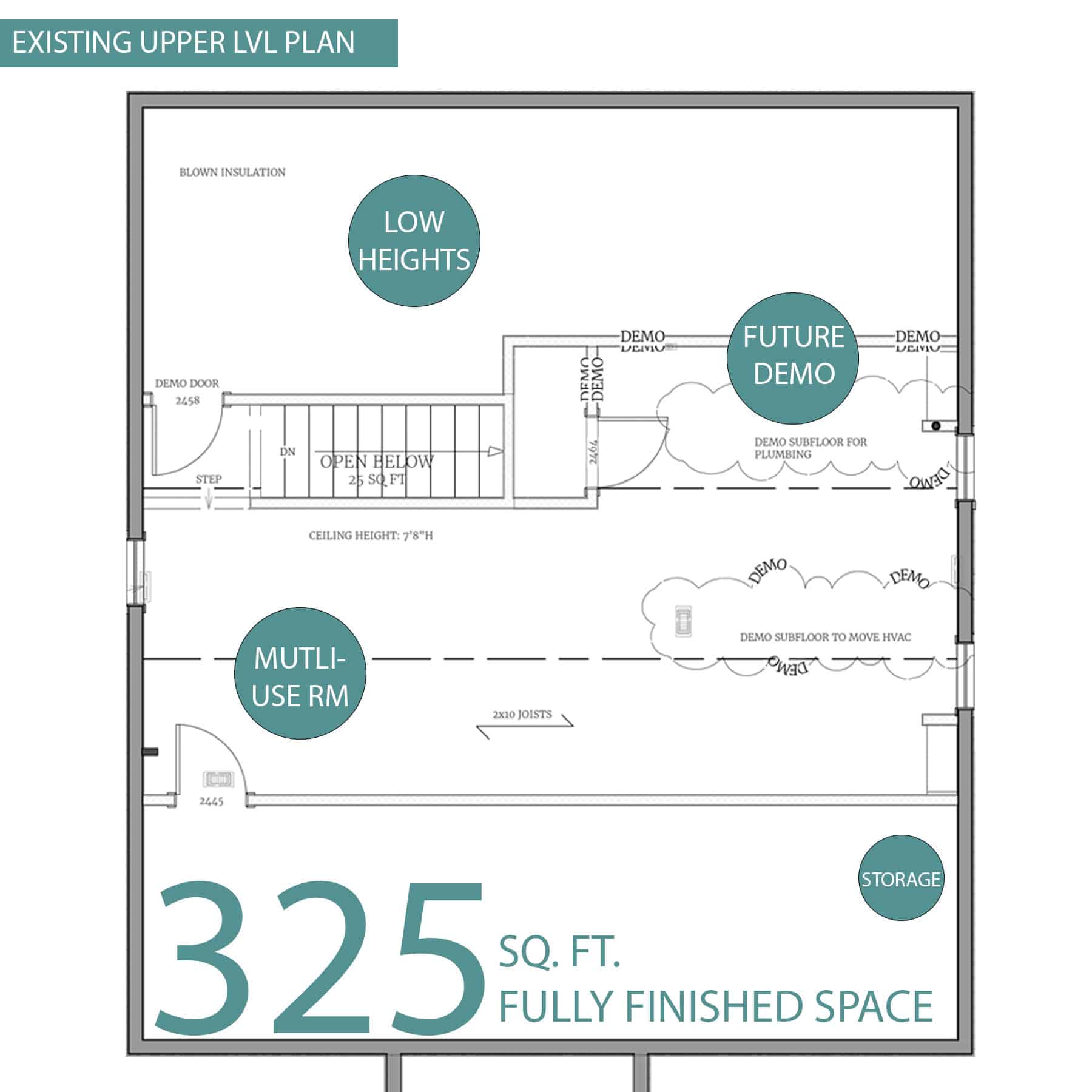
EXISTING:
Considering the gabled roof above makes much of the 1/2 story above inaccessible for anything but storage and insulation, the existing layout only had 325 sq.ft. of usable space. In its current configuration, our clients were using their 1/2 story as a multi-function space with space for the kids to play and some additional workspace.
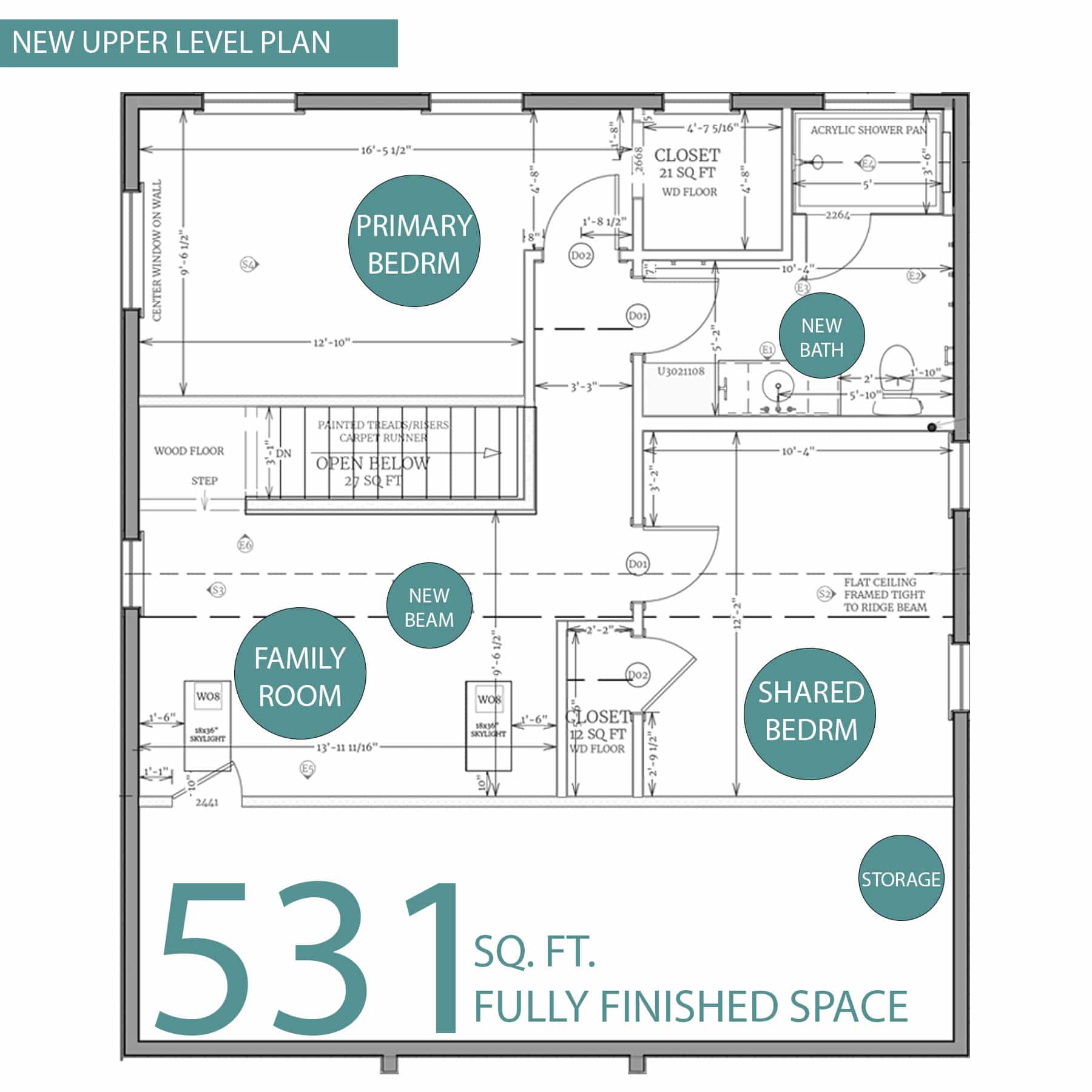
PROPOSED:
Lifting the roof off the back of the home in favor of one long shed dormer brought the usable area to 531 sq. ft without changing the footprint of the home. With ample space and improved ceiling heights, this 1/2 story now boasts two full bedrooms and a full bathroom with an open and welcoming family room just off the staircase.
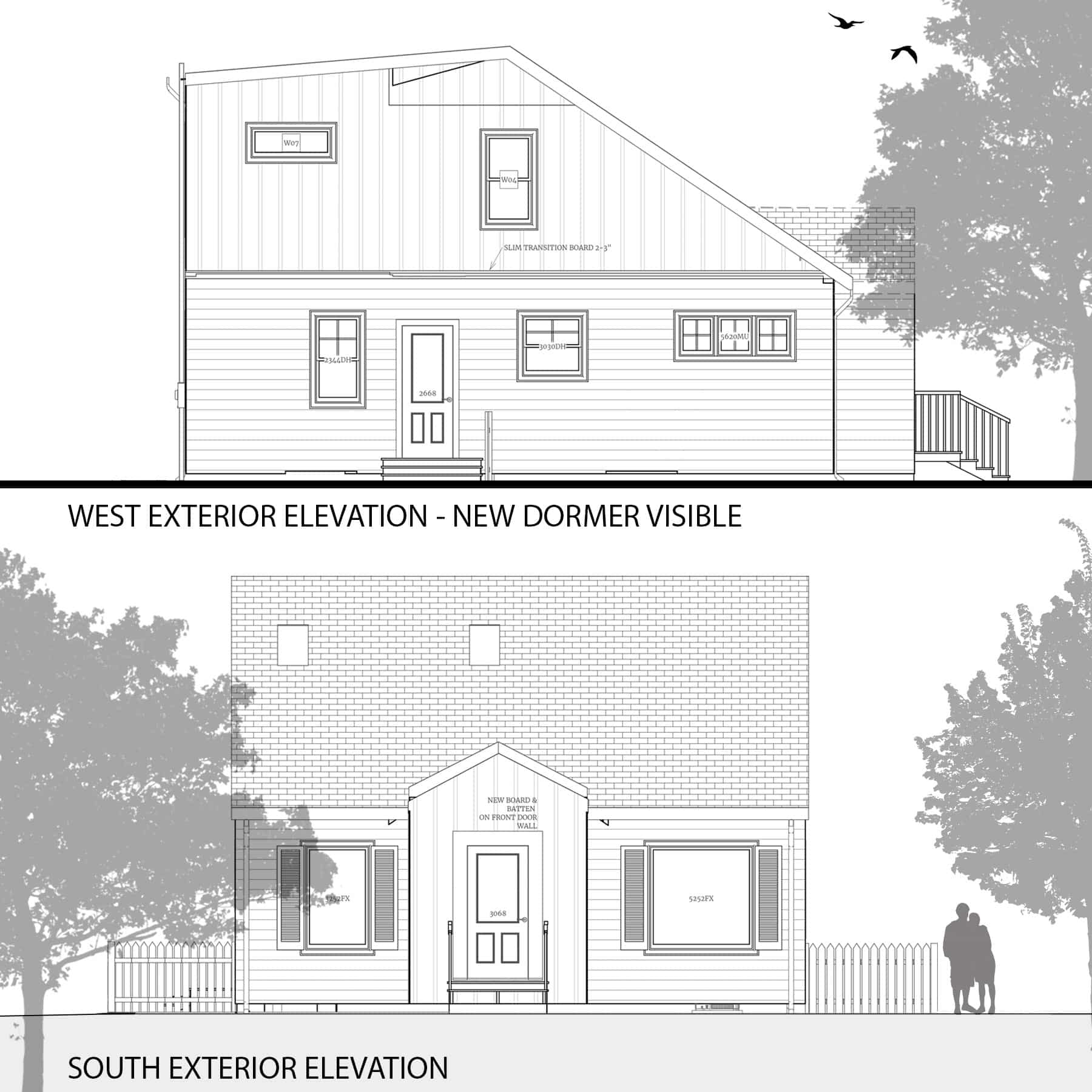
PROPOSED: The new dormer is concealed from the front of the home, maintaining the charming Cape Cod character. Along the sides and back of the home, the dormer becomes more prominent and will be separated from the existing siding by a horizontal trim board. With client requests for a modern twist to the home, we'll be switching the orientation of the siding, opting for vertical LP board and batten.
For better work-life balance and organization, we needed to create distinct workspaces without crowding private bedrooms with desks, cords, and all the other needs of a functional office. Our solution was to propose a shed dormer along the entire length of the back of the home that would interject the 1/2 story upper level with the necessary ceiling heights to utilize otherwise unusable spaces below the gabled roof. This change meant that the upper level plan gained over 200 sq. ft without extending the footprint of the home, space that was previously affected by the steep pitch of the roof. With an increase in space, we switched the bedrooms upstairs, added a bath, and created a refreshed upper level family room, leaving several rooms downstairs to be repurposed into fully functional offices.
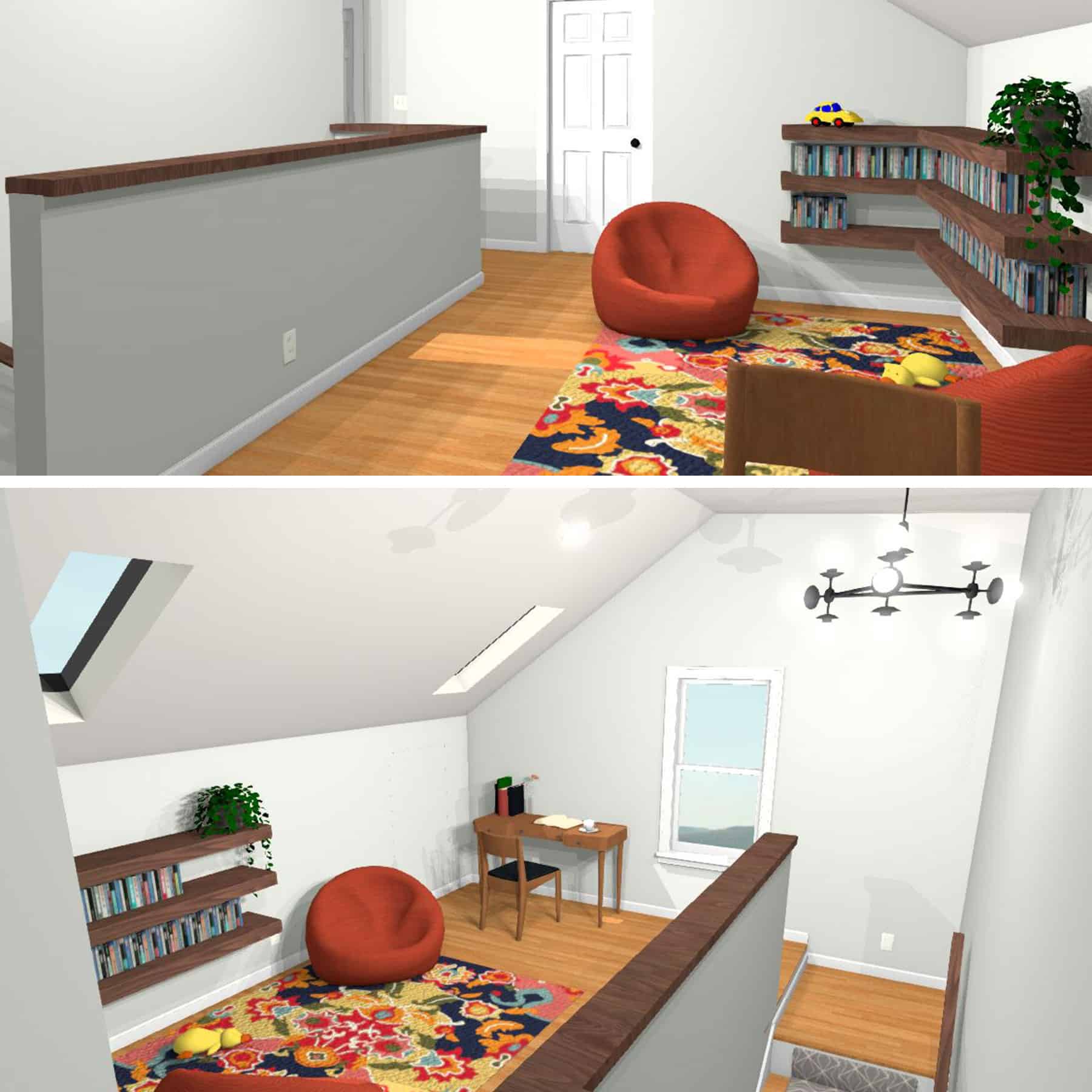
PROPOSED: To brighten and modernize the new upper level family room, the new layout calls for two skylights along the existing roof and new hardwood to match the existing on the main level. An existing closet along the back of the stair will be removed, ensuring that the family room will become much more open and spacious.
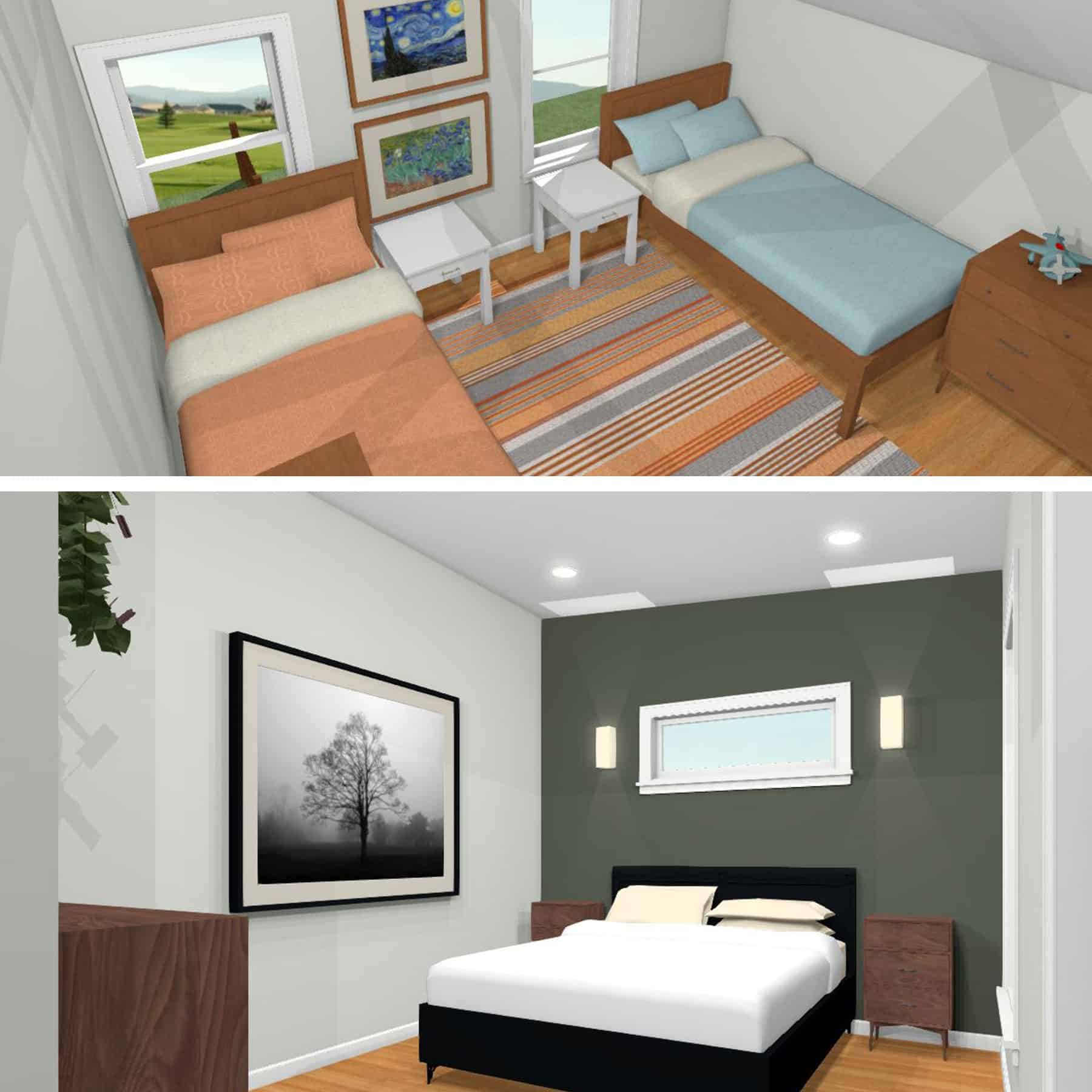
Our clients will be able to enjoy a private and relaxing bedroom space without being crowded by a home office. For the children, we've designed a shared room with vaulted ceilings, large windows, and plenty of space to play.
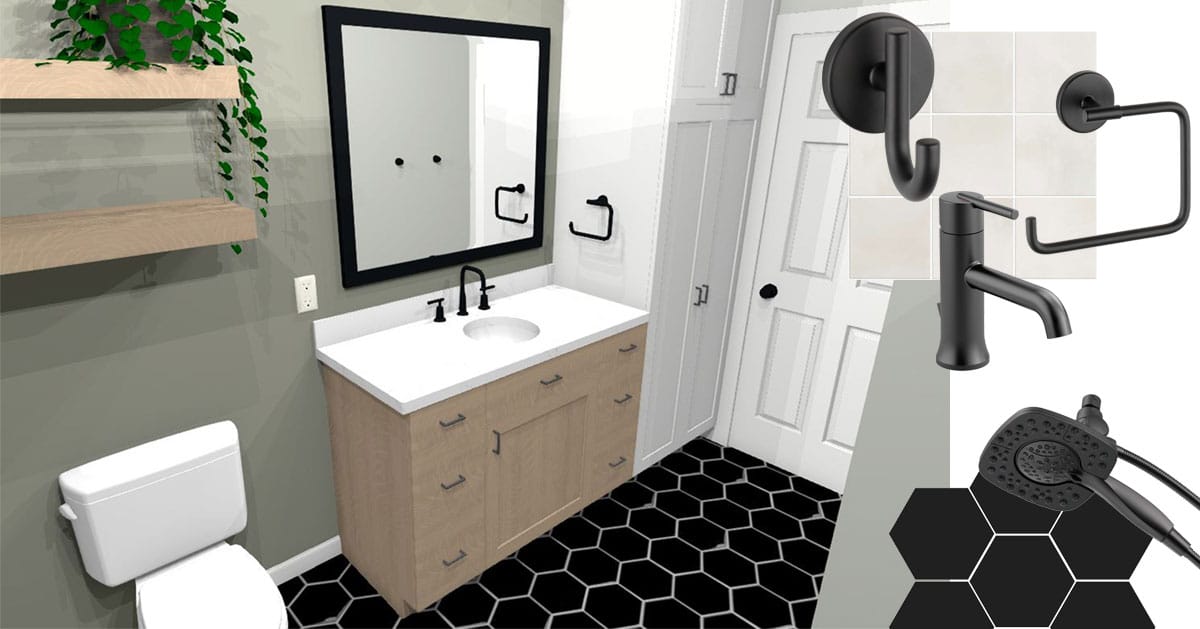
Modern, hexagonal floor tile and black fixtures are staples of the new bathroom design. The white oak Room & Board vanity and creamy Eventide Matte shower tile, Alba, act as a contrast to the darker selections.
We’re here to help! Check out our planning resources below, or reach out to us here.