How Much Does it Cost to Remodel a Kitchen in the Twin Cities?
Are you dreaming of a new kitchen and wondering how much you’ll need to invest? We breakdown the costs for two kitchen remodels and what factors drive those costs.
See inside as we build a mudroom addition and remodel the kitchen of this 1920s Lake Nokomis home.
Having lived in their 1920s Lake Nokomis area home for 7 years, our clients knew that modernizing the house would keep them in the home and their cherished neighborhood for years to come. Due to the age of the home, the current rear entry and kitchen were inconvenient and did not suit the needs of the couple and their two young children. The new plans needed to:
Project Type: Mud/Sunroom Addition with Kitchen Remodel
Style of Home: 1.5 Story Bungalow
Year Built: 1920
Project construction will take approximately 12-14 weeks to complete.
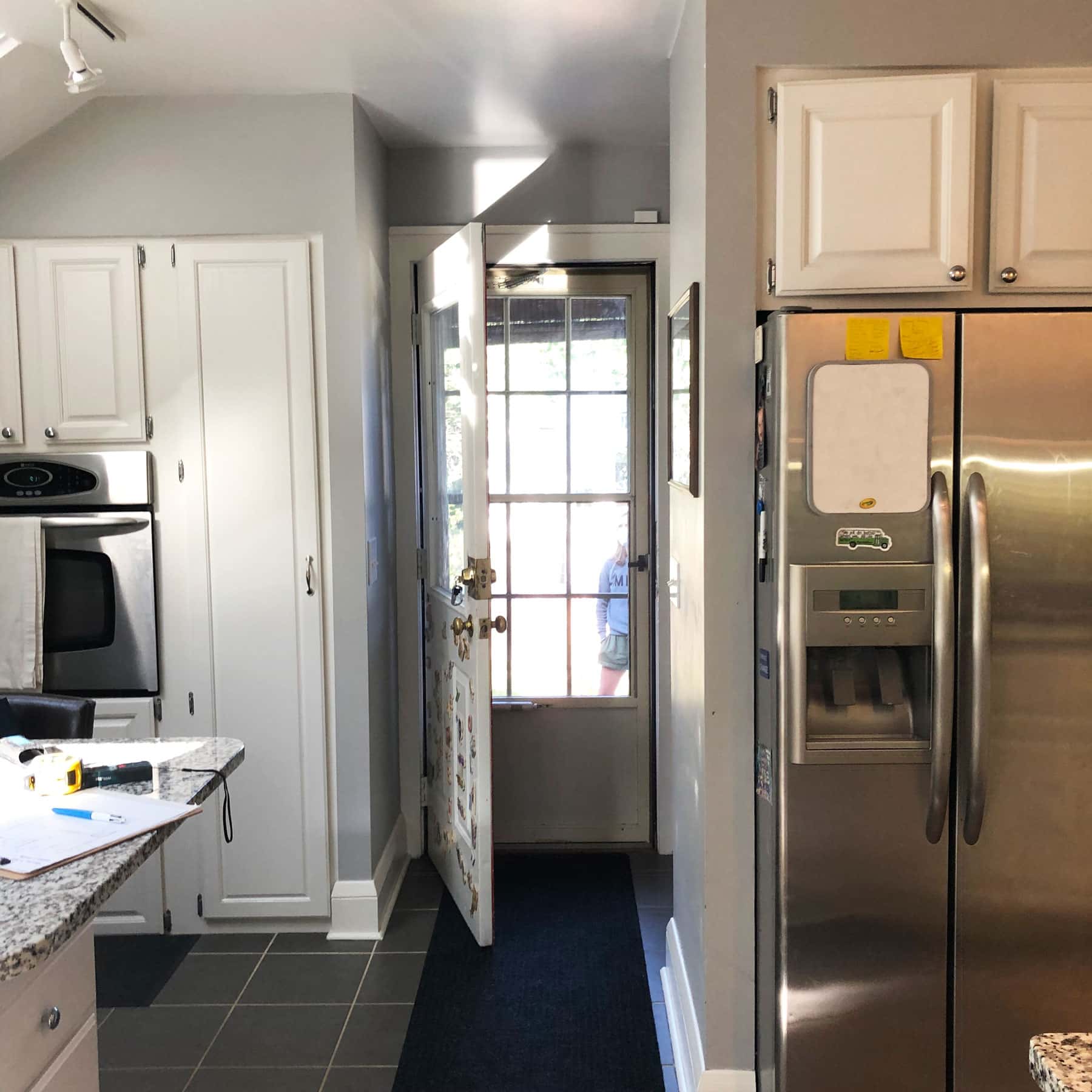
A primary motivation for creating an addition is due to the tight entryway at the back of the home, as the current configuration does not allow enough space for the family of 4 to enter easily, drop off winter gear, or transition into a space other than the kitchen.
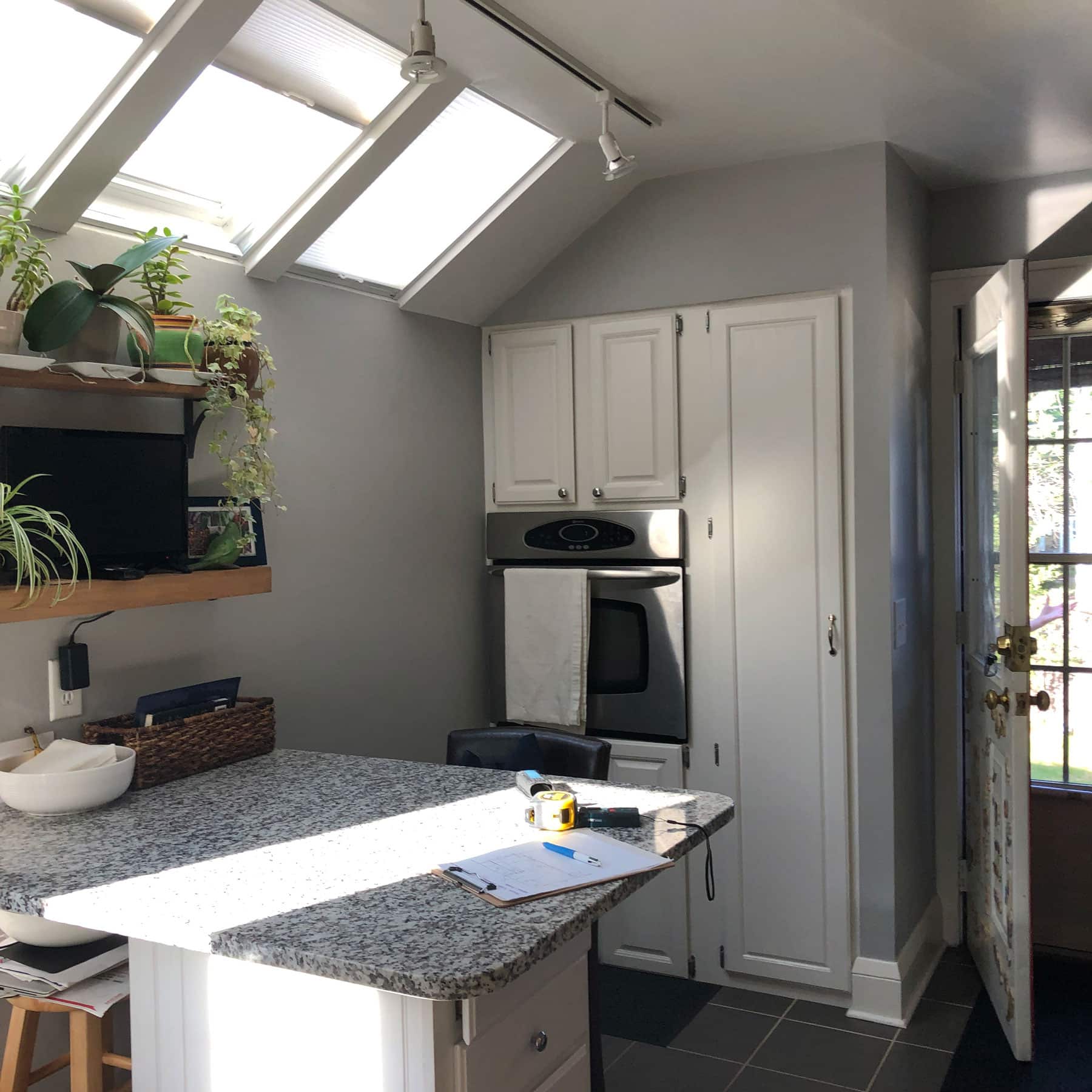
The skylights will remain in the kitchen remodel, continuing to bring beautiful daylighting into the home. The island and cabinet configuration, however, will be swapped for a more modern layout.
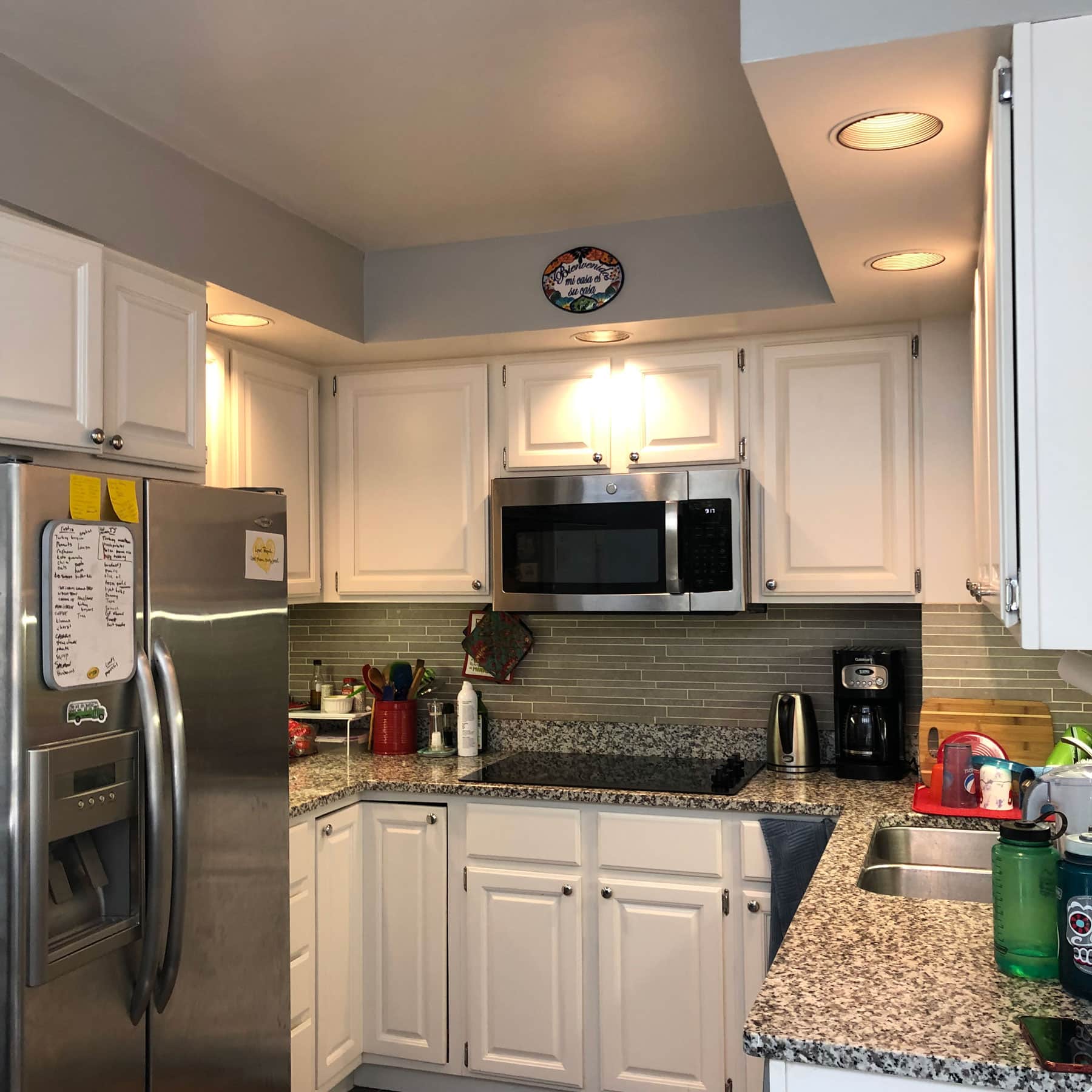
Given codes on venting around operable windows, designers had to carefully consider placement of the range. The final design keeps the range at the current location, deciding instead to open both adjacent walls for better visibility between rooms. The refrigerator location will also shift dramatically to enhance the family's open-concept goal.
Though our clients desired a more open kitchen and a new mudroom with views of the rest of the property, creating an addition within a tight lot that retained as much yard as possible would present some unique challenges and distinctive design opportunities.
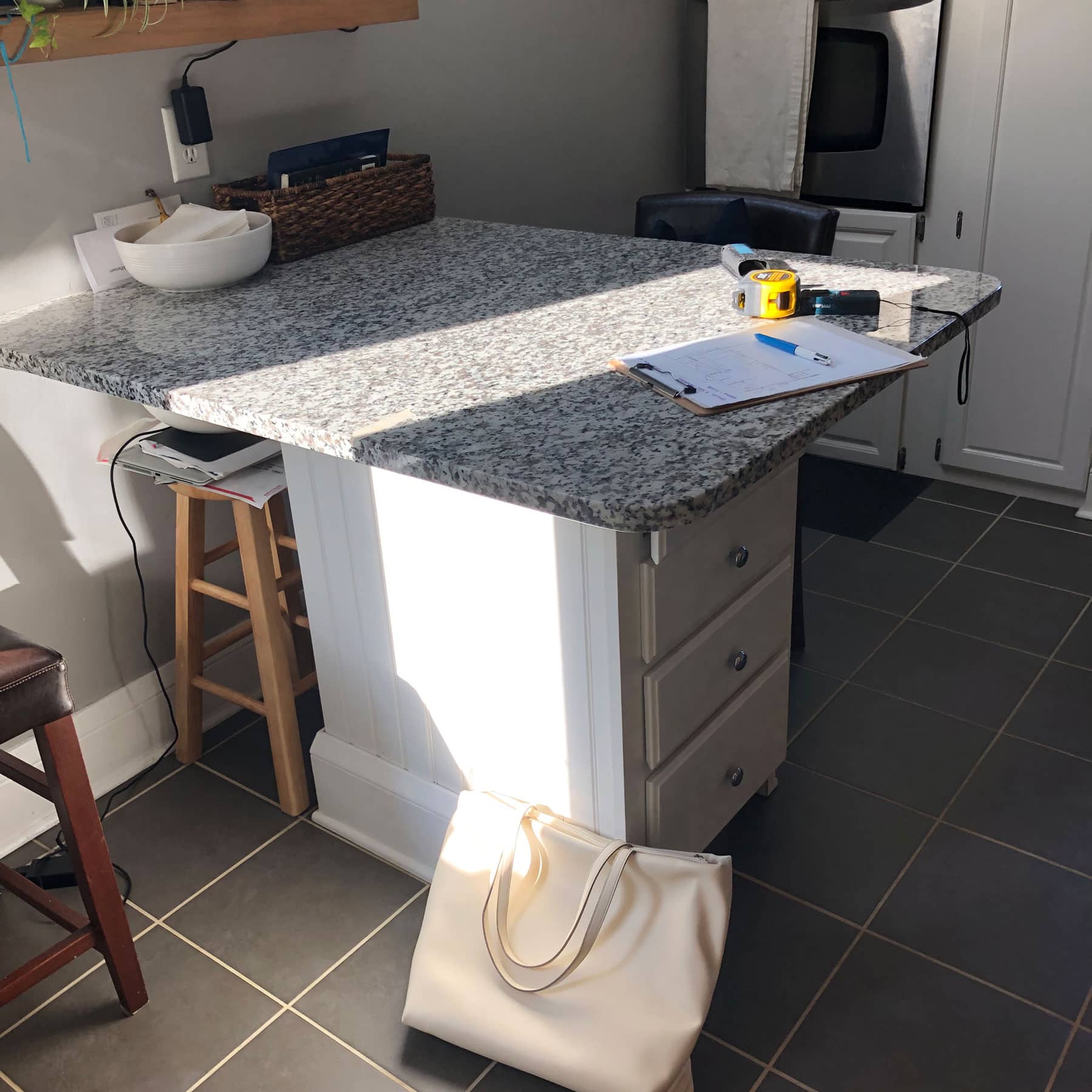
Though functional as a prep surface, the existing island blocked movement in the kitchen and didn't provide enough storage. The design team's decision to remove the island in favor of a secondary prep wall will give our clients a much more thoughtful and beautiful space.
To make the design fit into the boundaries of the property and solve the spatial needs of the family, our design team also had to provide solutions for:
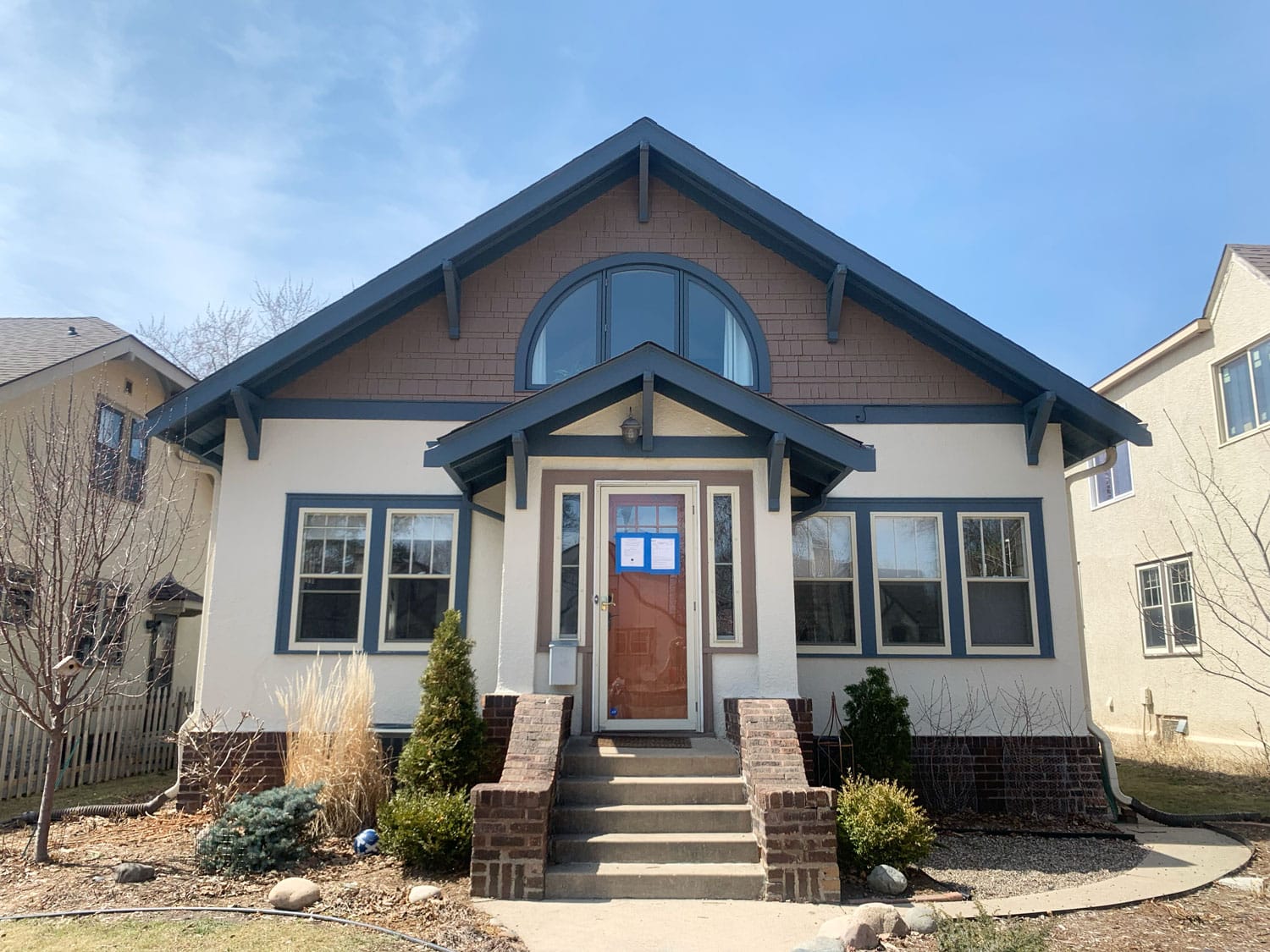
In the new design, the clients were looking to create their dream kitchen, working closely with the White Crane team to see their vision come to life. In the existing home, the cramped back entrance crowded the kitchen and provided no transition space from the back entry near the garage to the kitchen. With the help of a 125 sq.ft. addition, the family will be able to easily transition from the detached garage to the home, providing an intermediate zone for boots and coats without pinching access to the kitchen. To open the kitchen further, the design team removed much of the wall leading to the dining room and completely reconfigured appliance locations. The island will also be removed in favor of a secondary countertop space for better storage and maneuverability within the kitchen.
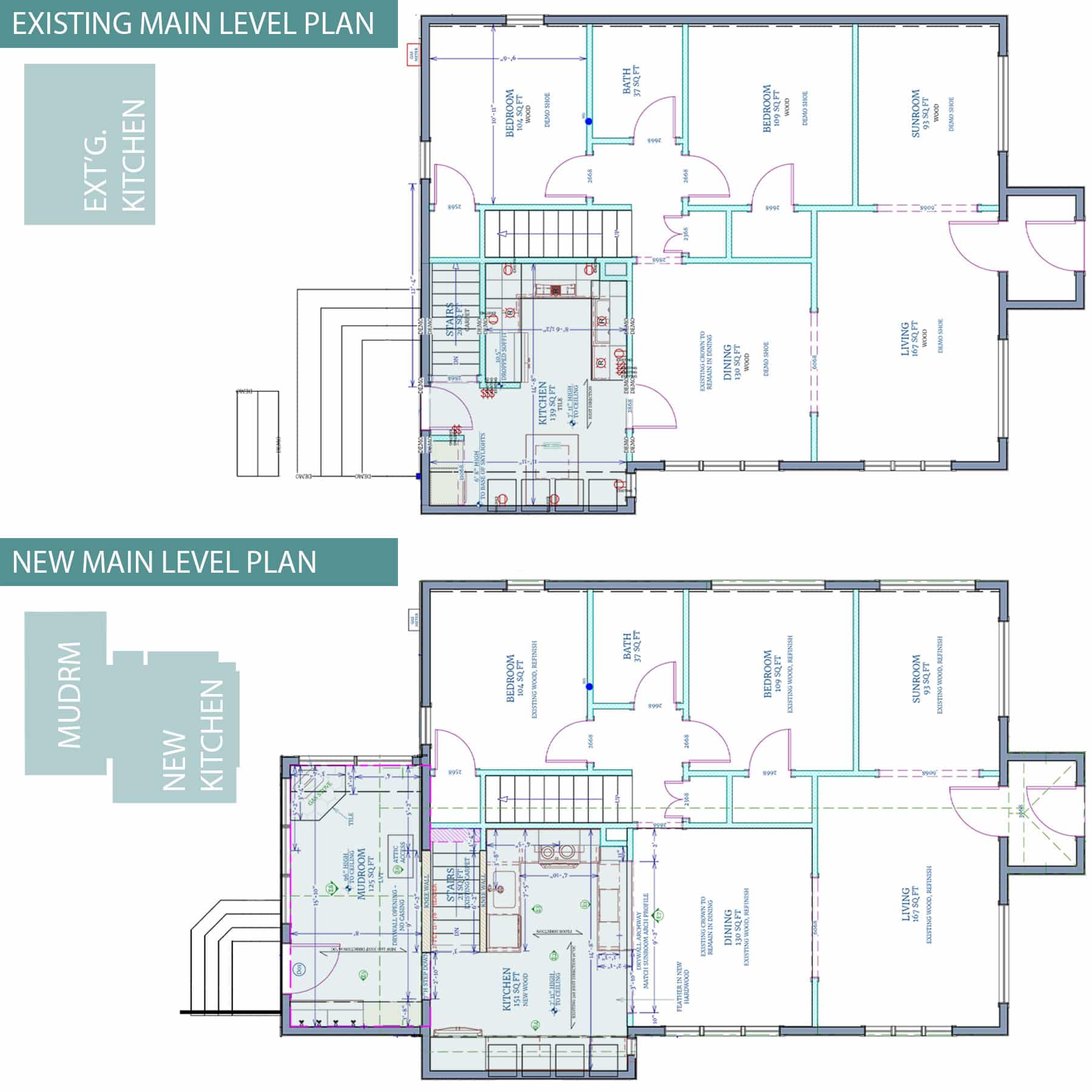
With only 125 sq.ft added with a new mudroom, the family increased the lighting in the home with views to the yard and provided a space to easily enter from the detached garage. Without an entry cramping the kitchen, the design team reconfigured a more open kitchen with plenty of storage.
We’re here to help! Check out our planning resources below, or reach out to us here.