South Minneapolis Attic Remodel
Follow along as we remodel an attic in this Minneapolis Tudor style home.
The owner of the Minneapolis home had a partially finished attic with tons of potential, and a full attic remodel would provide a calming owners suite plus room to pursue a passion for weaving.
The Bath
We’re finishing the Attic’s luxury Scandinavian modern Bath featuring a birds-eye maple vanity, soaking tub, and steam shower!
Our client wanted to create a luxurious full Bath in her remodeled Attic. The new Attic Bath design features clean lines with natural and matte textures, including natural stone countertops and birds-eye maple cabinetry. All of the millwork and cabinetry will be sealed with a clear finish, showcasing the wood’s natural beauty. The Bath will also feature comfort technology upgrades like a heated floor and steam shower.
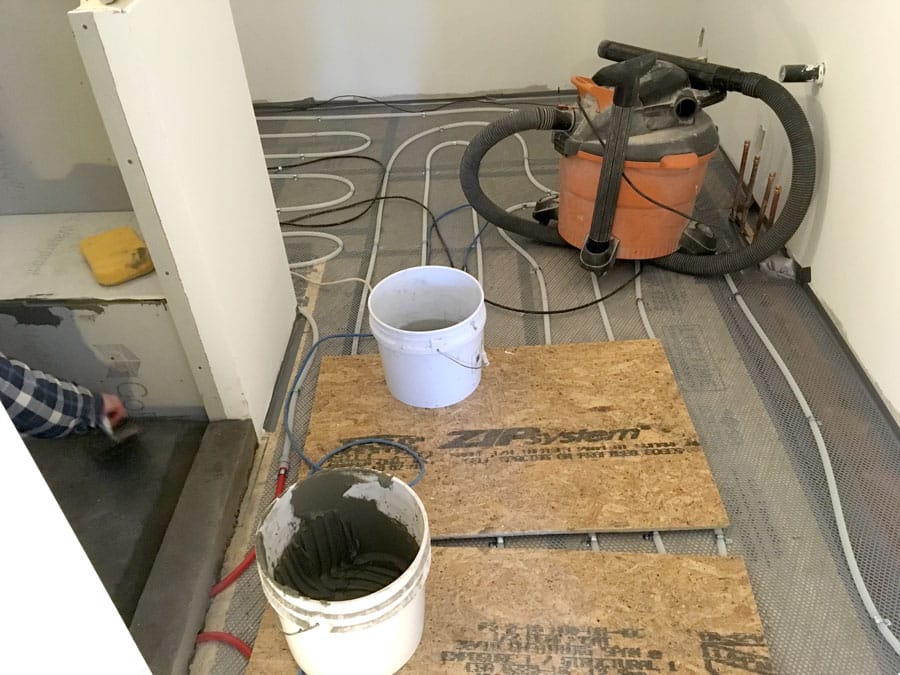
The hydronic radiant heat system is installed before the floor tile is laid.
The Floors & Tile
Before the dark grey, basalt inspired 12″ x 24″ floor tiles are laid, we’ll install the hydronic system that heats the floors. A hydronic system creates radiant heat by moving warm water through tubing under the tile. Heated floors are the perfect antidote for cold winter mornings in Minnesota!
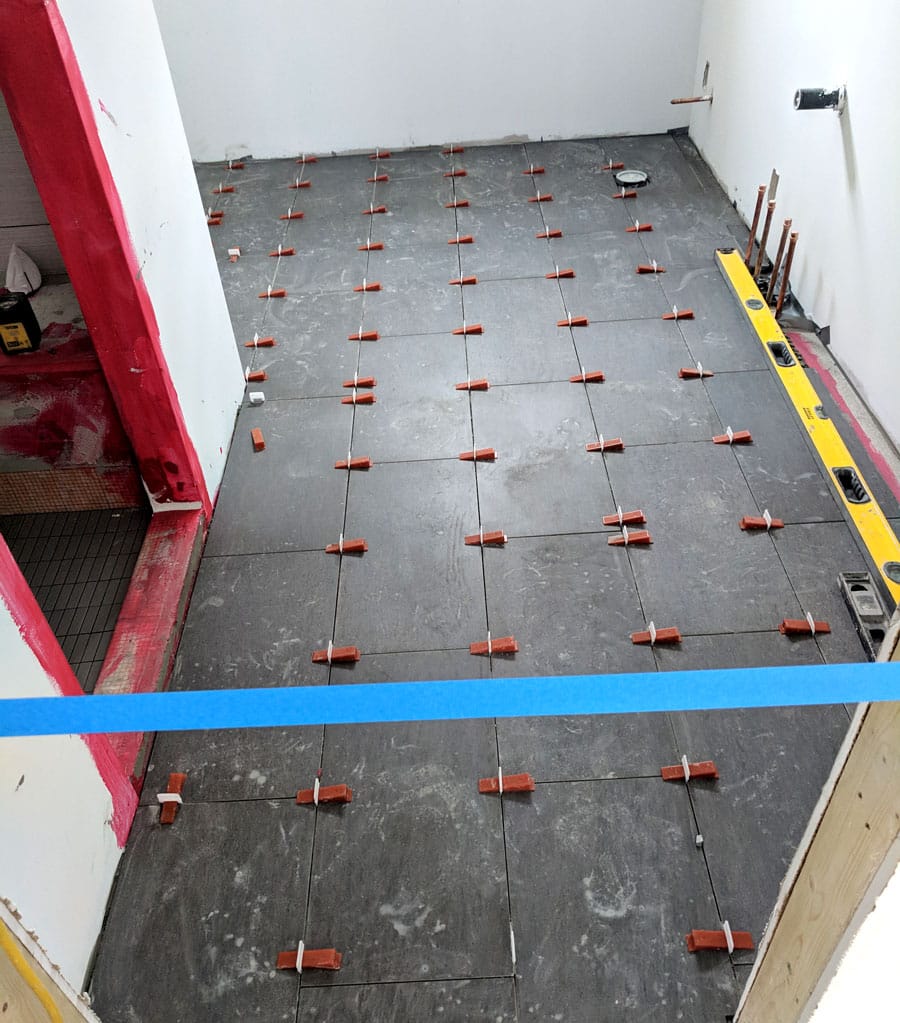
The large-format floor tile is laid in the Bathroom. When the thinset is dry, we’ll apply a dark grey grout to the tile.
The Shower Enclosure
The new Bath has a tiled walk-in shower with unique glass panels, angled to fit the roof’s slope. The shower features handy built-ins, like a recessed shampoo/soap niche and bench. Light grey large format tile on the walls contrasts the dark grey mosaic tile shower floor. The tile edges are finished with metal trim pieces that create a clean, modern look. These trim pieces are available in several finishes. After tiling, we install the chrome Delta shower fixtures (showerhead, hand shower, faucet valve/trim) that coordinate with the tub filler, sink faucets, and accessories. Adding a modern chrome grab bar increases safety and facilitates aging in place. A frameless glass door with square chrome hinges completes the shower enclosure. As an added luxury, the enclosure also has a system that channels steam to a steam head in the shower.
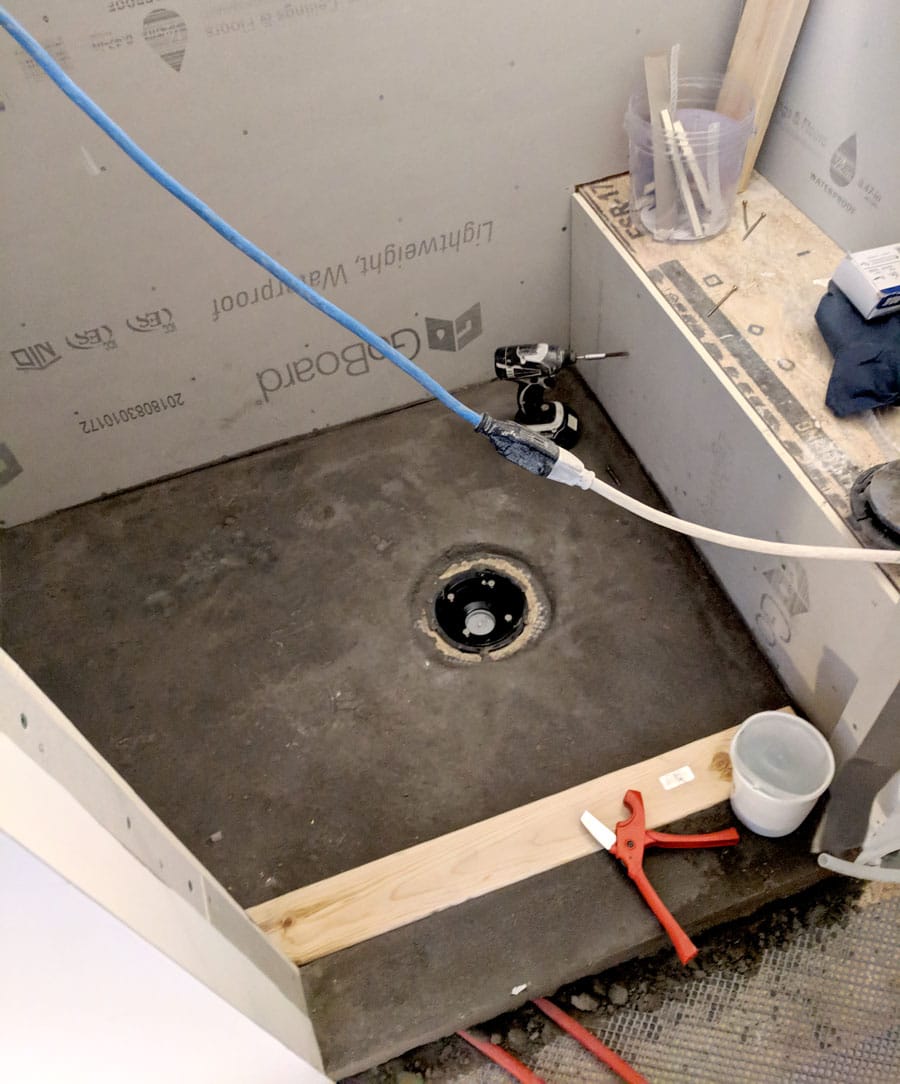
The shower floor pan is prepped for tile.
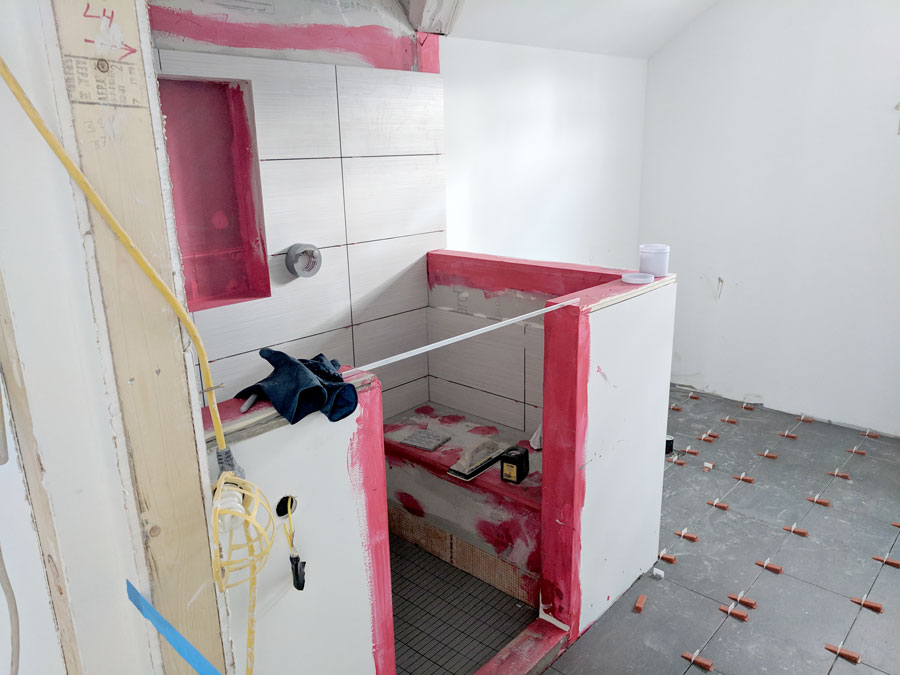
The shower enclosure is painted with RedGuard before tiling. The RedGuard creates a waterproof barrier under the tile. It also expands and contracts to prevent the tile from developing cracks.
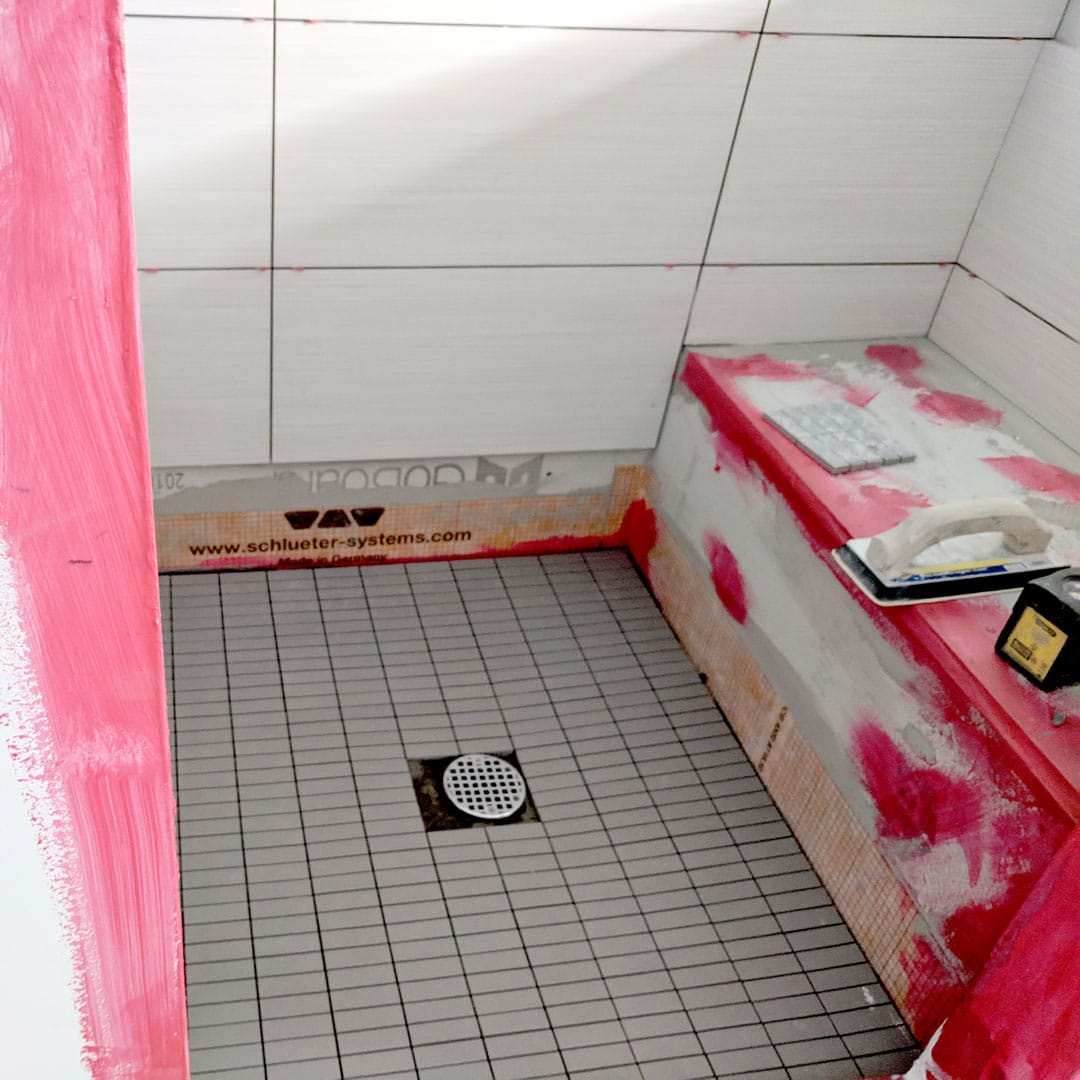
The shower enclosure floor is a matte grey rectangular mosaic tile and walls are a large format light grey 12" x 24" tile.
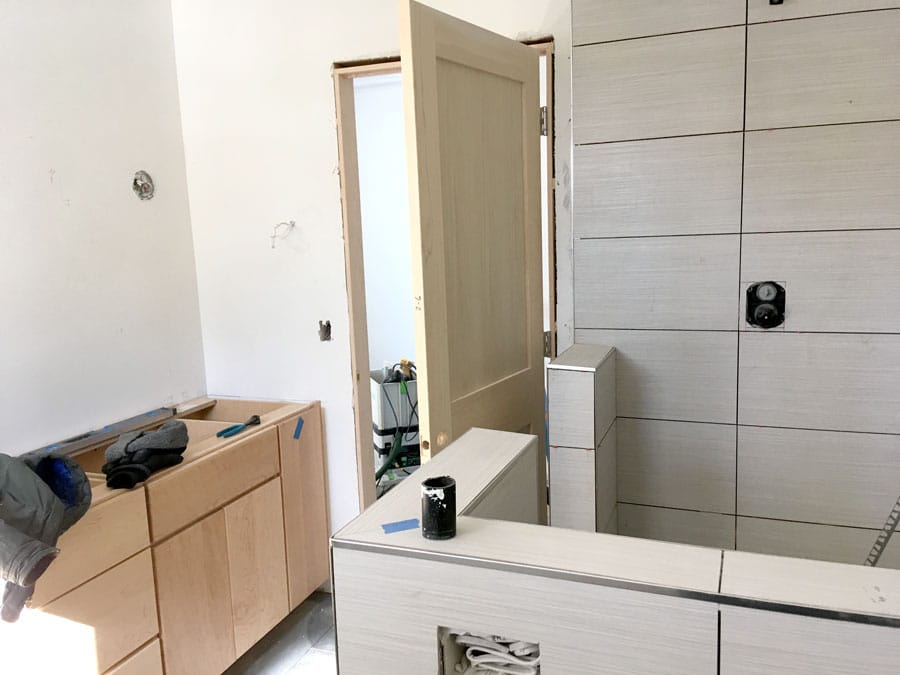
Now that the shower is tiled, we can install the glass panels to finish the enclosure.
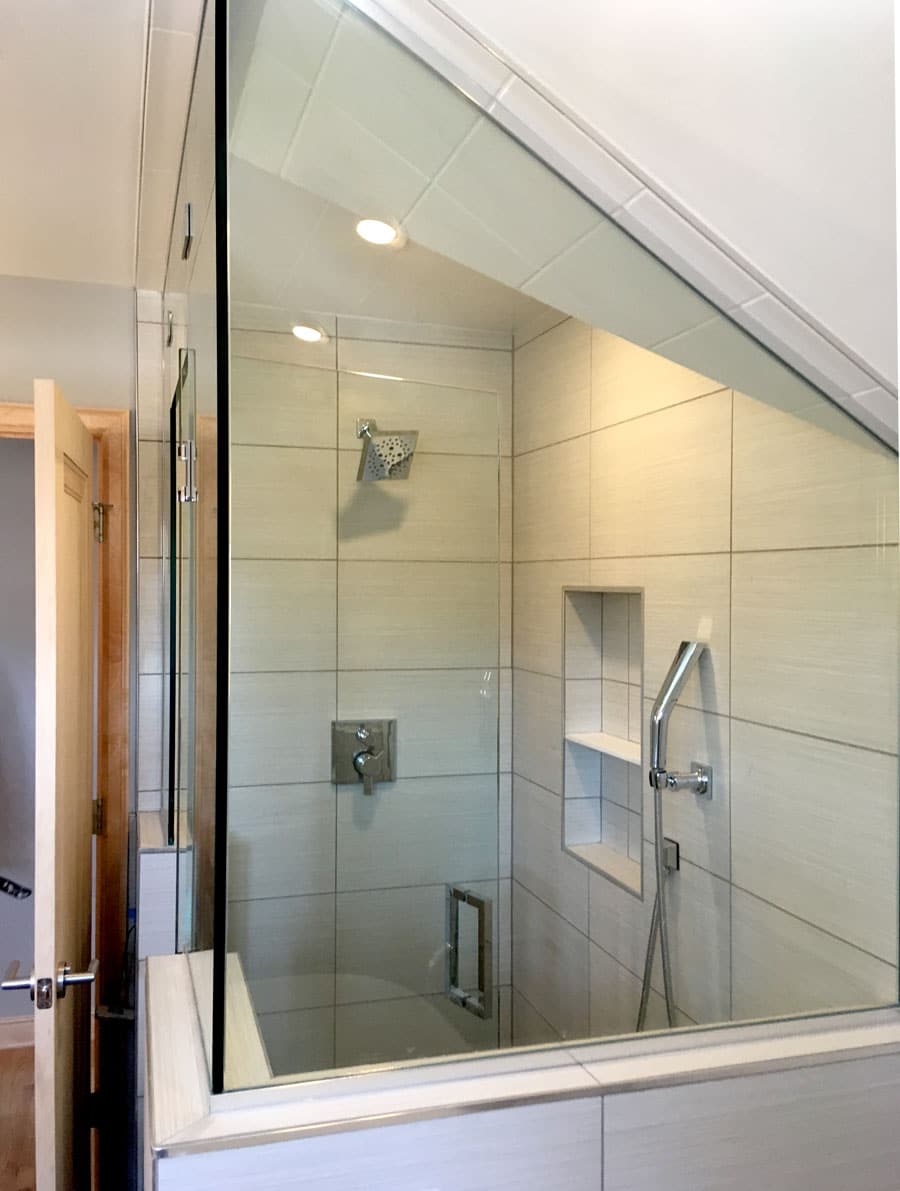
The glass panels and plumbing fixtures complete the shower enclosure.
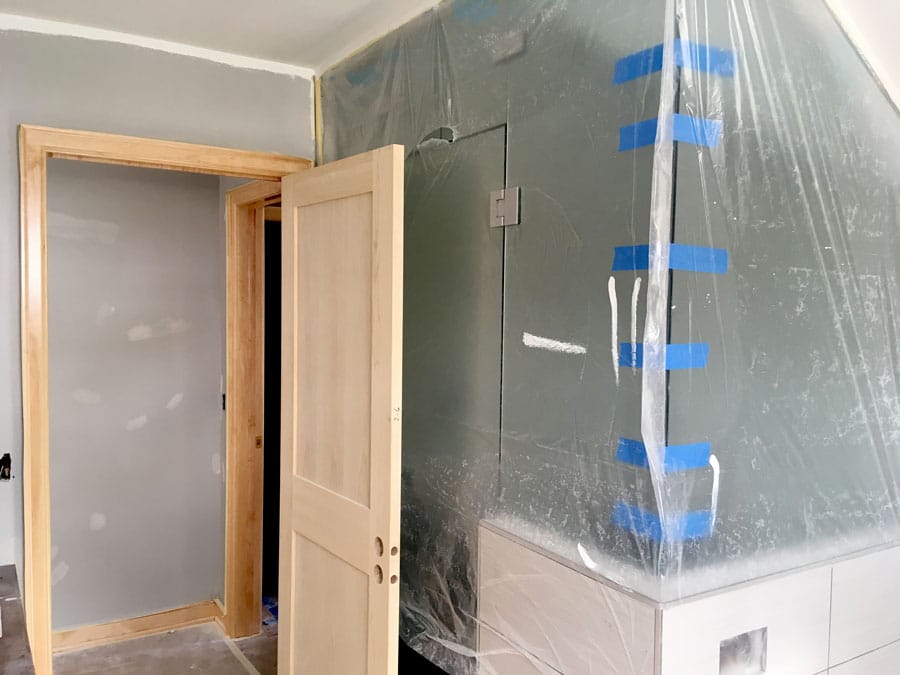
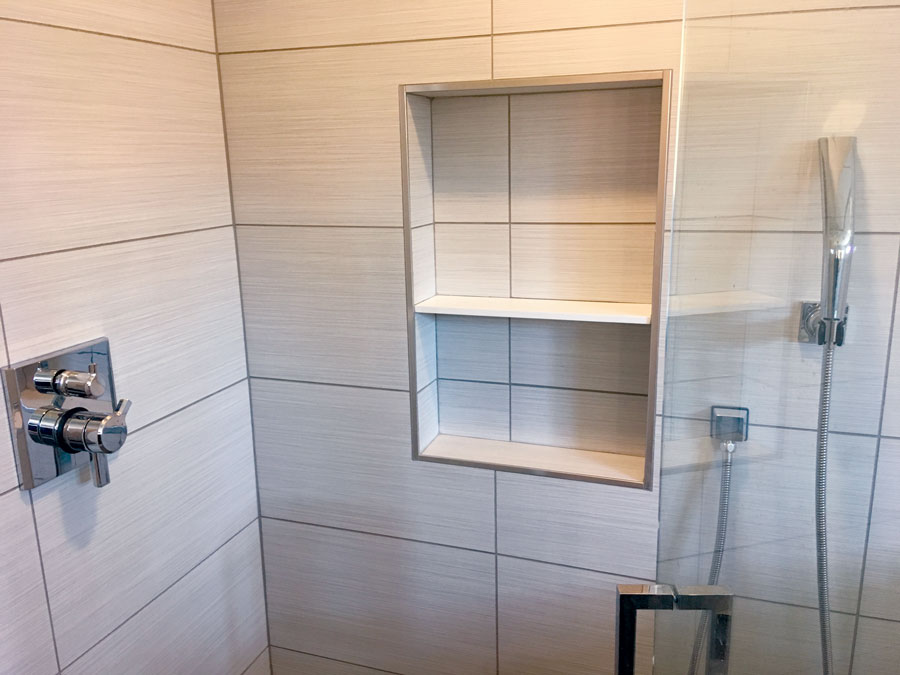
A built-in shower niche is handy for organizing bath and grooming products like shampoo, conditioner, and body wash. The tile edge is finished with a metal trim called a Schluter strip. Schluter strips are available in several metal finishes.
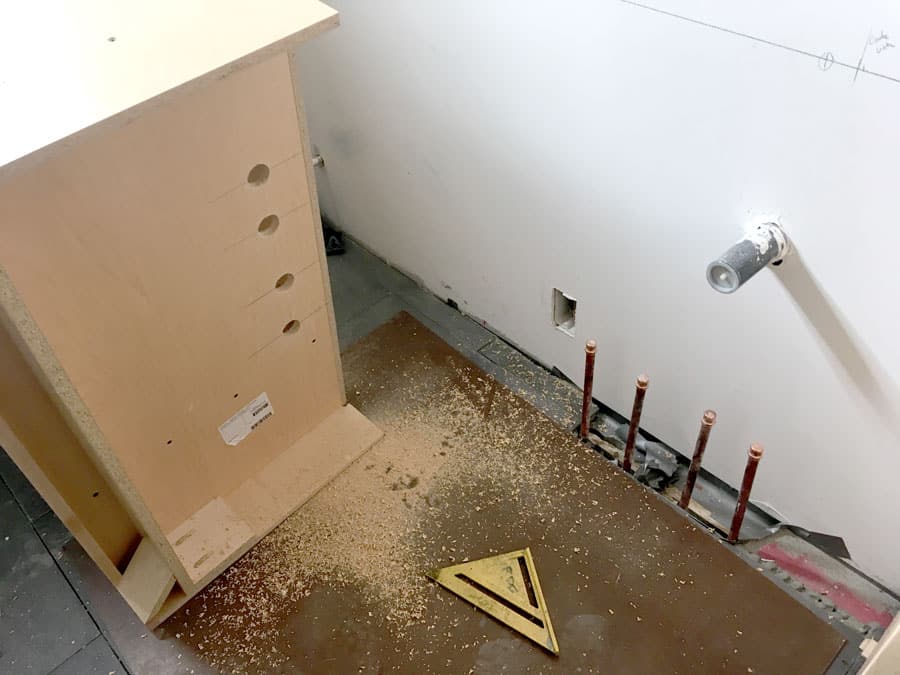
Holes are drilled in the vanity to make paths for plumbing.
The Double Vanity
The birds-eye maple double vanity cabinet is installed. A clear finish is used to showcase the wood’s natural beauty. Next, the Absolute Black honed quartz countertop is attached to the vanity. The sinks and faucets are mounted to the vanity and connected to the plumbing. The vanity is finished with modern cabinet pulls in a flat black finish. The cabinet maker also provided birds-eye maple for the mirror frames above the vanity. The electrician will install four light sconces above the vanity, two flanking each mirror.
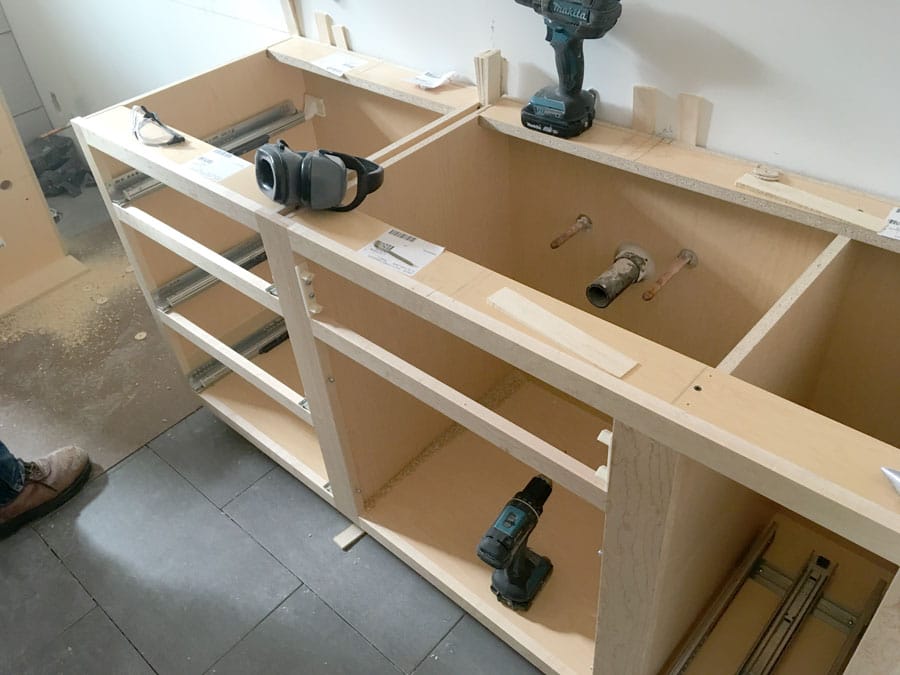
Now that the maple Bath vanity is in, we're ready to install fixtures and connect the plumbing.
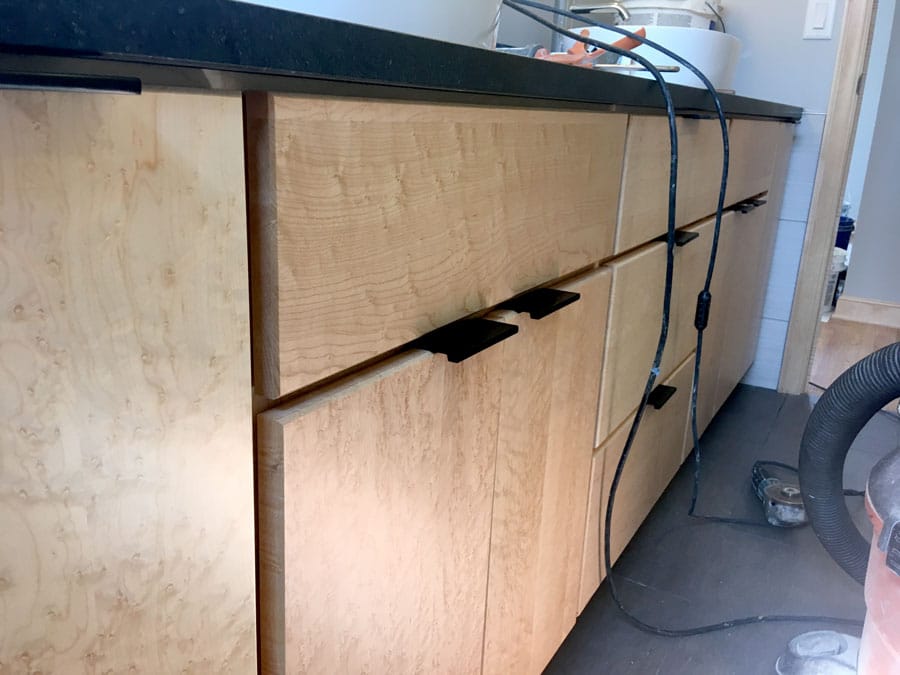
The countertop, doors, drawer fronts, and cabinet pulls are installed on the double vanity.
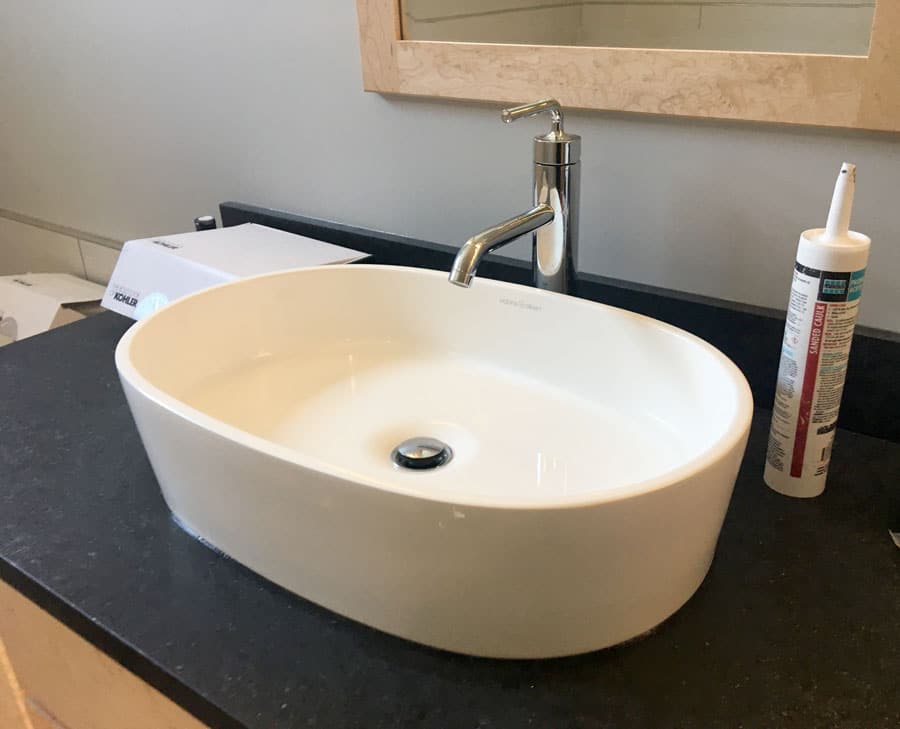
Two Victoria + Albert sinks with Kohler faucets finish the double vanity.
More Plumbing Fixtures!
To achieve a Scandinavian modern aesthetic, we chose sleek plumbing fixtures with clean lines. The Toto toilet, Victoria + Albert soaking tub, and Kohler Purist tub filler are installed. Mounted accessories like the paper holder and towel bars were selected in a chrome finish to coordinate with the shower, tub, and vanity fixtures.
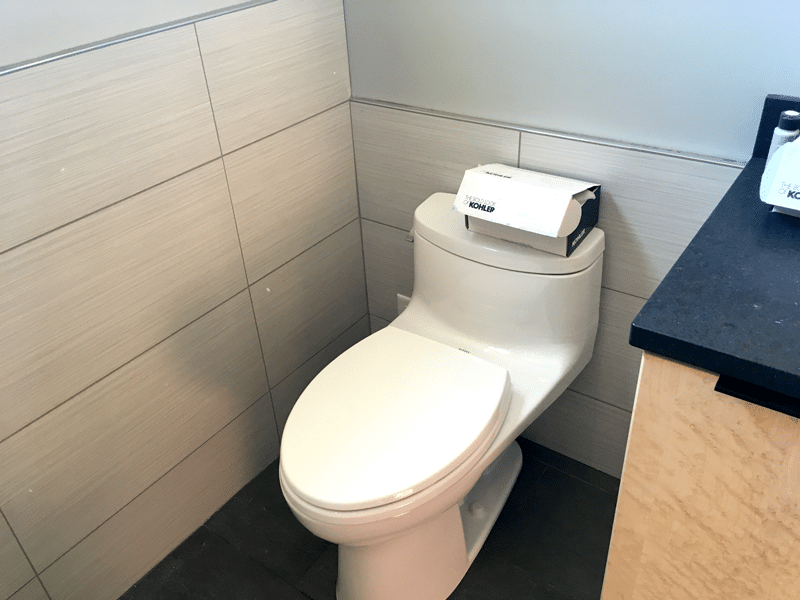
The toilet is in! The paper holder is in the box on the tank ready to mount.
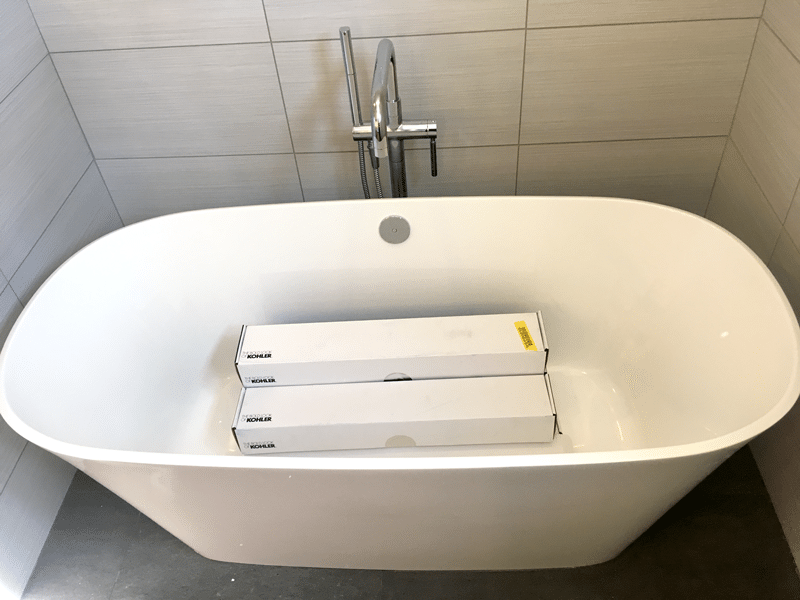
The design pairs a Victoria + Albert soaking tub with a Kohler Purist tub filler in polished chrome. The Kohler Purist towel bars are in their boxes ready for installation.
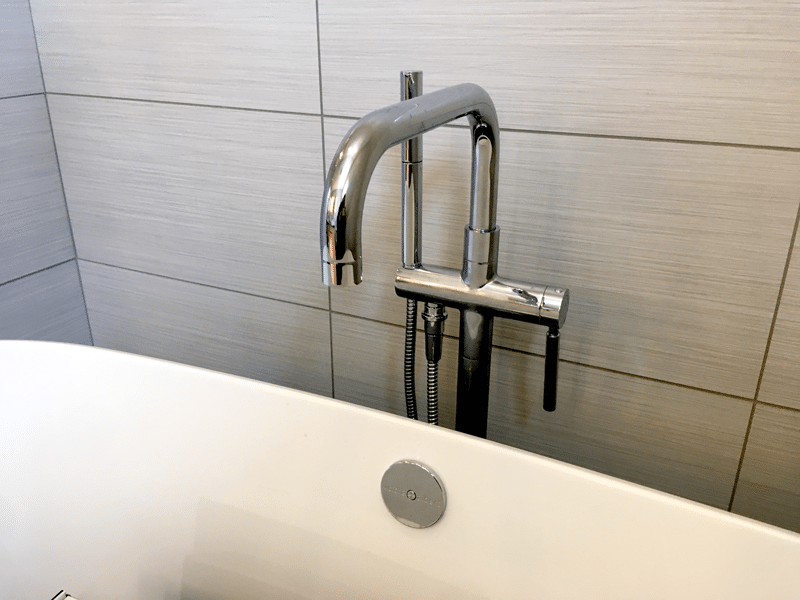
Close-up of the Kohler Purist tub filler.