How Much Does it Cost to Remodel a Kitchen in the Twin Cities?
Are you dreaming of a new kitchen and wondering how much you’ll need to invest? We breakdown the costs for two kitchen remodels and what factors drive those costs.
Follow along as we build a two-story Addition on the back of this home in Minneapolis. The project includes an expanded Owner’s Suite, 2 Baths, & a Kitchen remodel.
This space is really starting to look like a Kitchen! The Kitchen features dark brown and white cabinetry and an extra-large Kitchen island with counter seating. The lower cabinet color matches the home’s original woodwork, tying together elements from the new Addition to existing features. Matching the wood stain in the new Addition trim and cabinets to the millwork in the rest of the house creates a seamless transition between the spaces. The whole Kitchen has a vintage-modern vibe that our clients wanted.
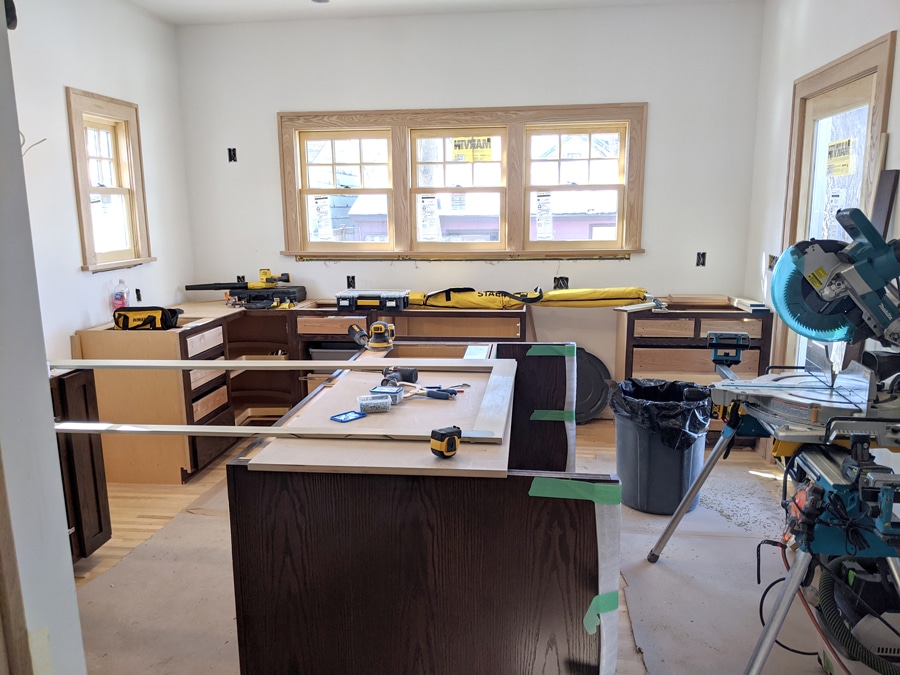
The lower cabinets (including the drawer fronts) will be stained to match the home's existing woodwork. We'll install contrasting white upper cabinets to create a classic clean look.
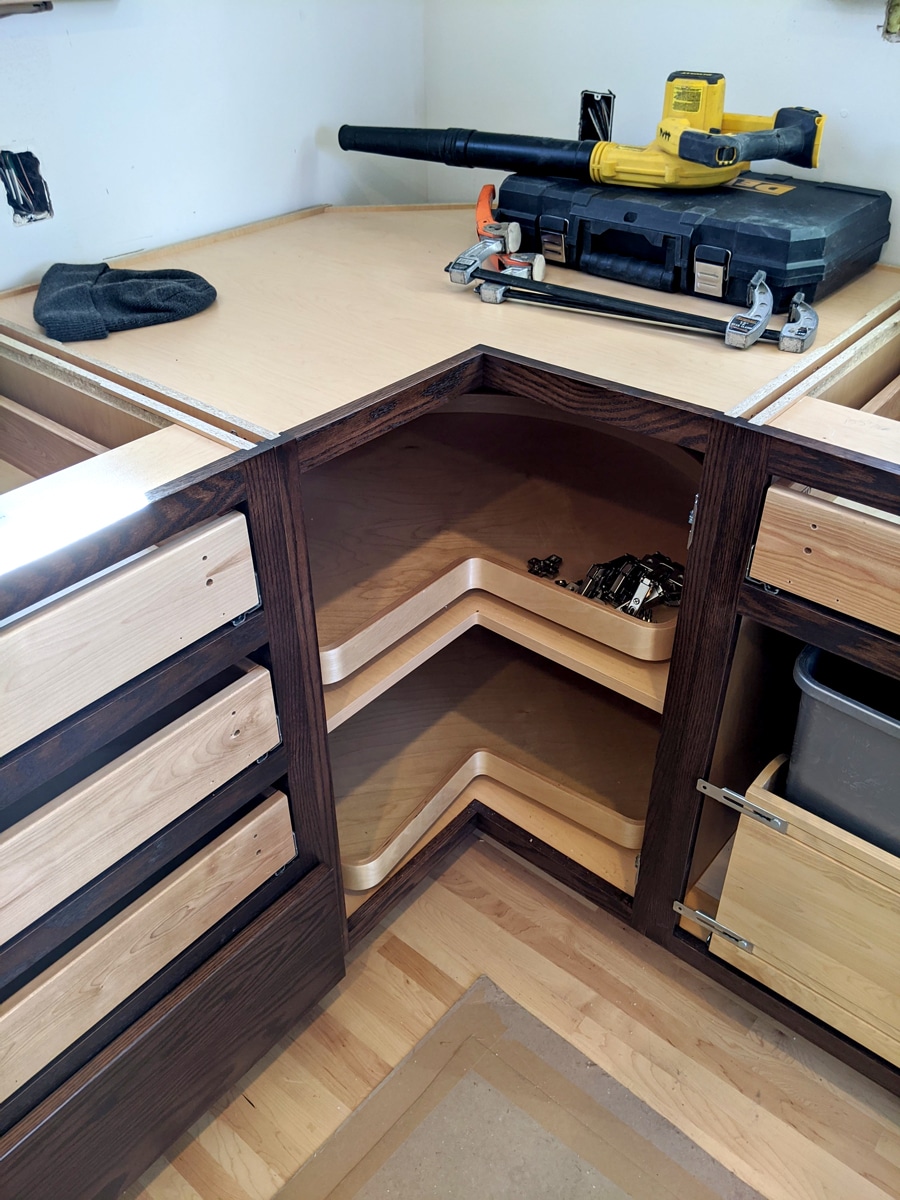
You can see the corner cabinet Lazy Susans before the cabinet door installation.
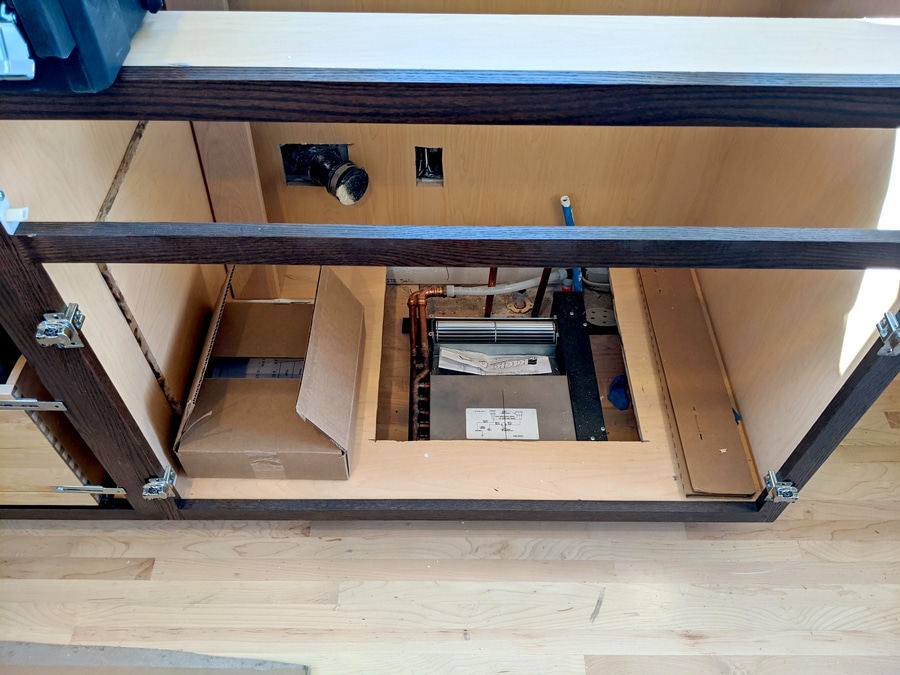
We’ve installed the sink cabinet. Next, we’ll drop in the sink, install the faucet, and connect the plumbing.
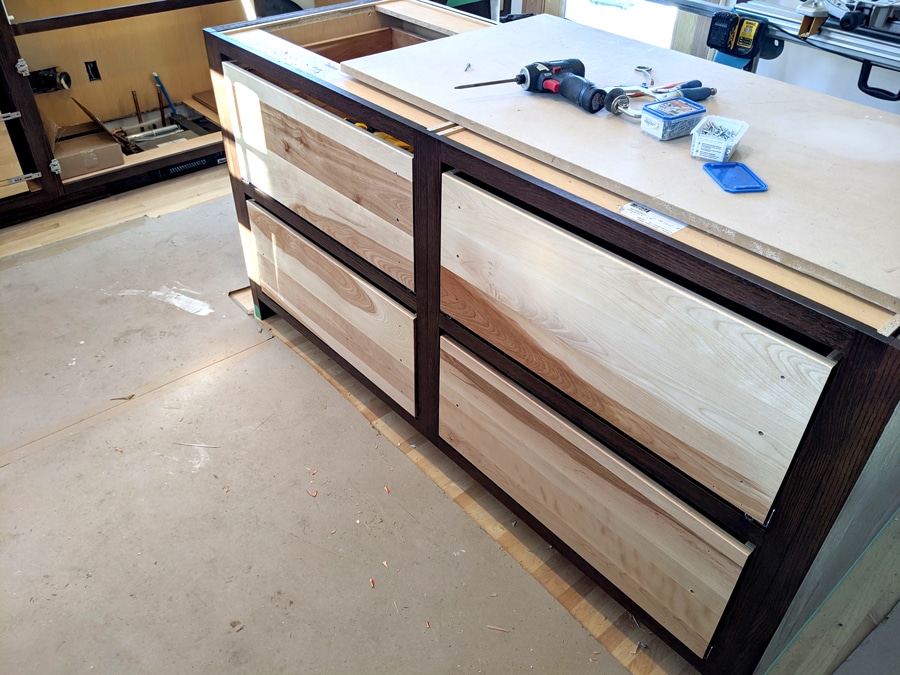
The drawers have been installed in the Kitchen island and are ready for stain.
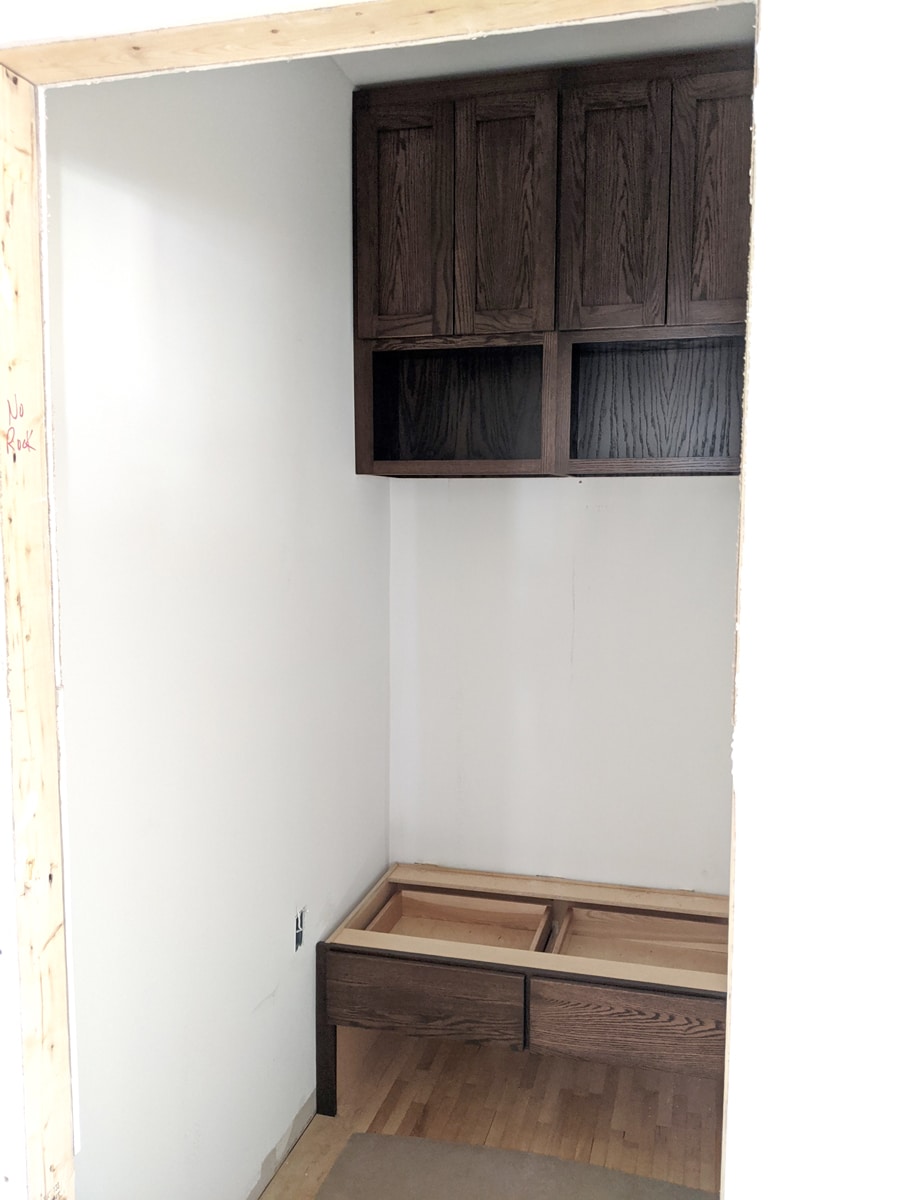
We're finishing off the Mudroom with custom cabinets and storage bench.
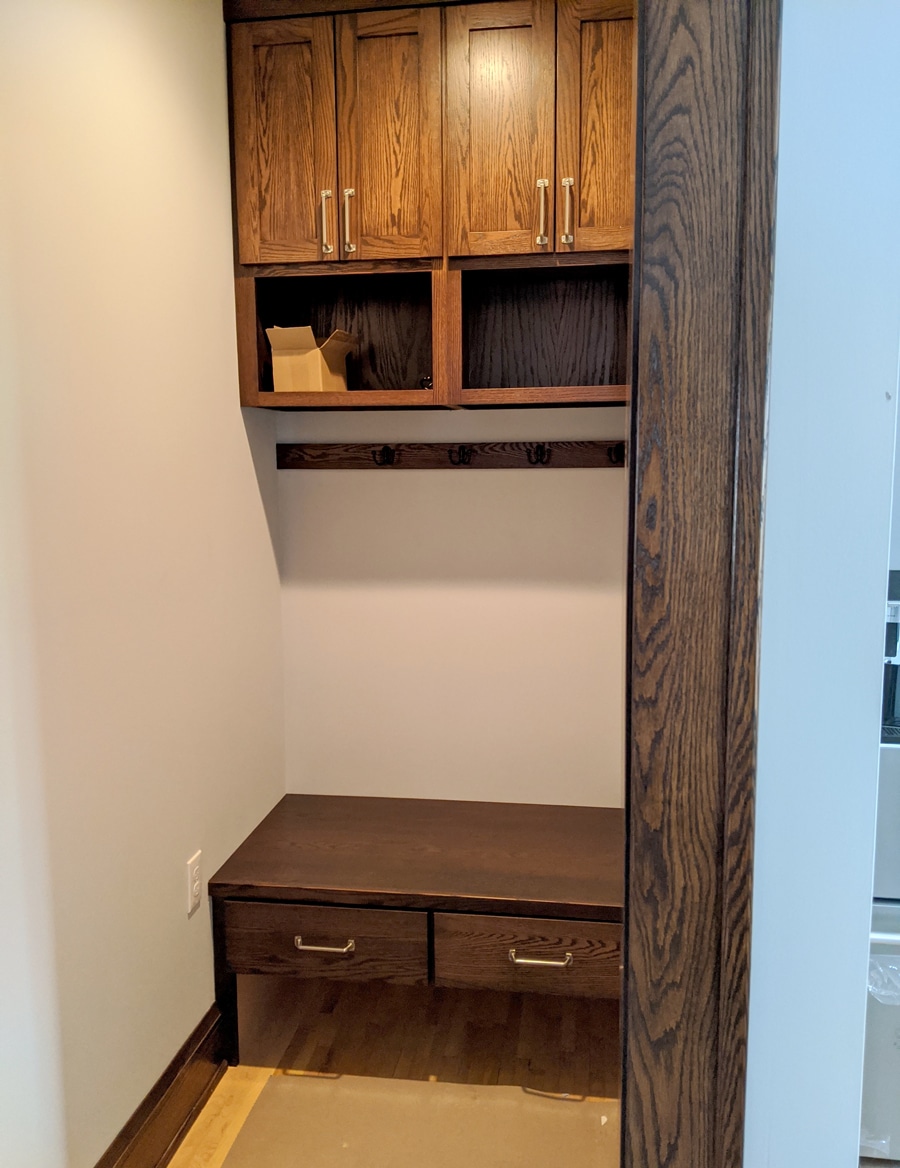
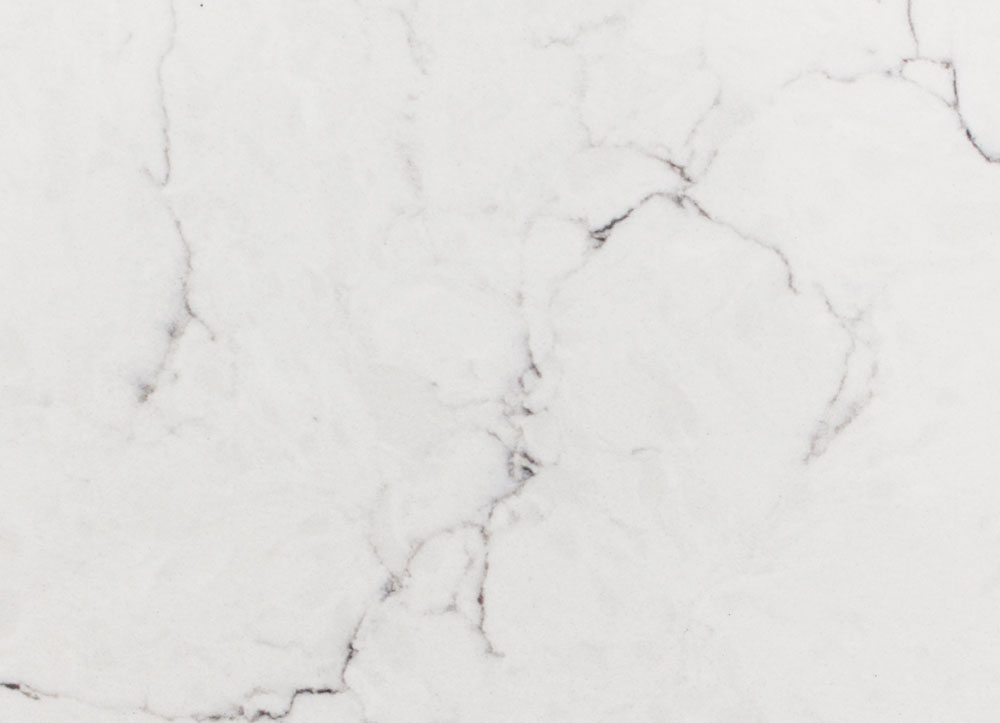
In the Kitchen, we’re adding white marble-look quartz countertops. Quartz is a great, low maintenance countertop material, resistant to scratches, stains, and heat. Quartz creates many design options, as it comes in lots of colors, patterns, and finishes. These veined white countertops create the vintage-modern design aesthetic our clients wanted. The perimeter cabinets and the island will both get the same countertop.
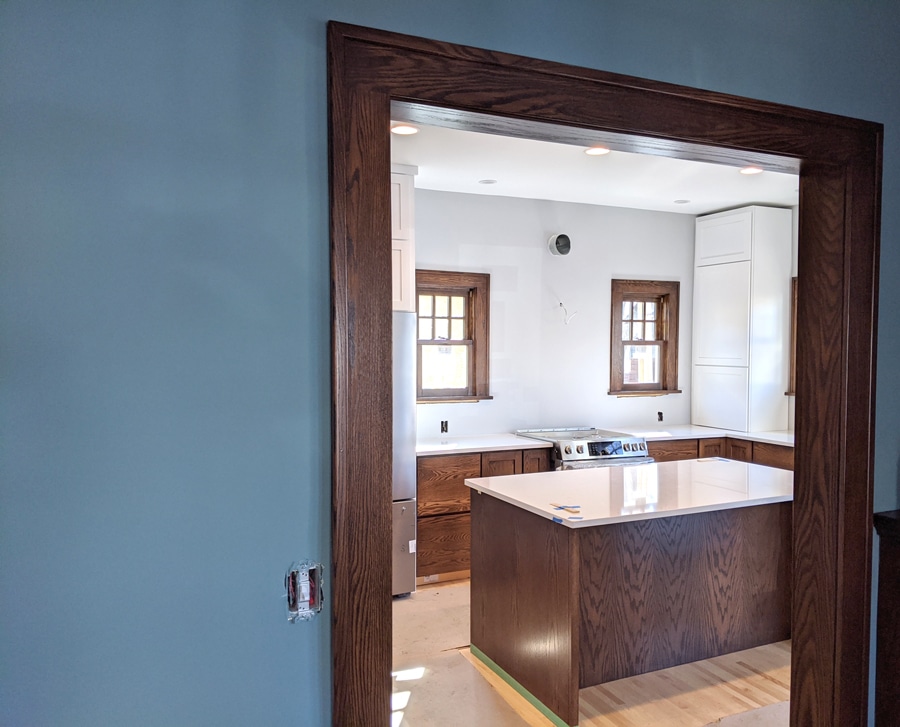
The new widened Dining Room doorway frames the Kitchen island.
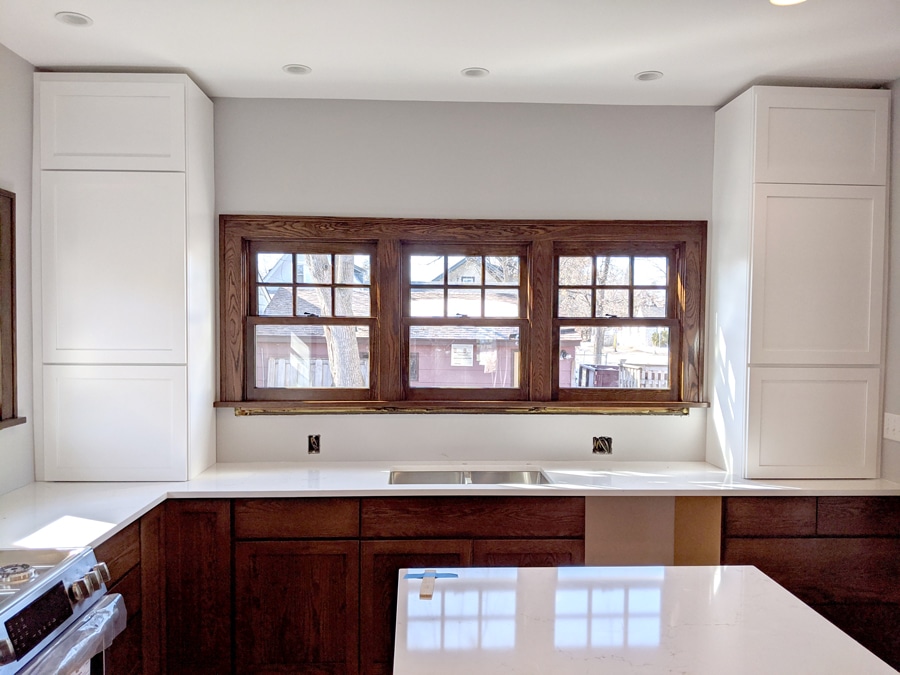
The new Kitchen windows over the sink look out onto the backyard.
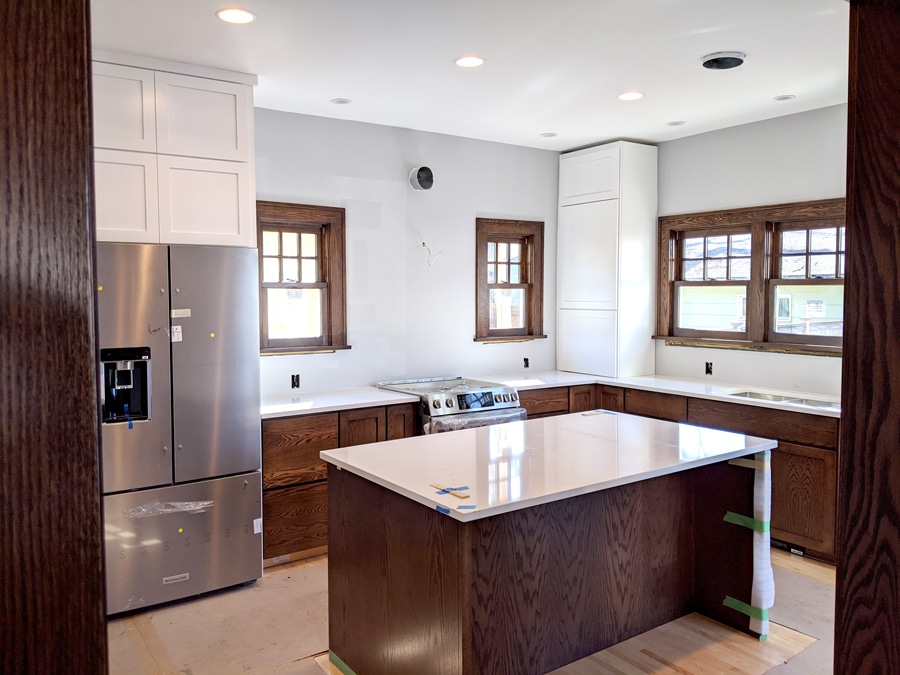
The Kitchen Addition cabinetry, countertops, and appliances are in!
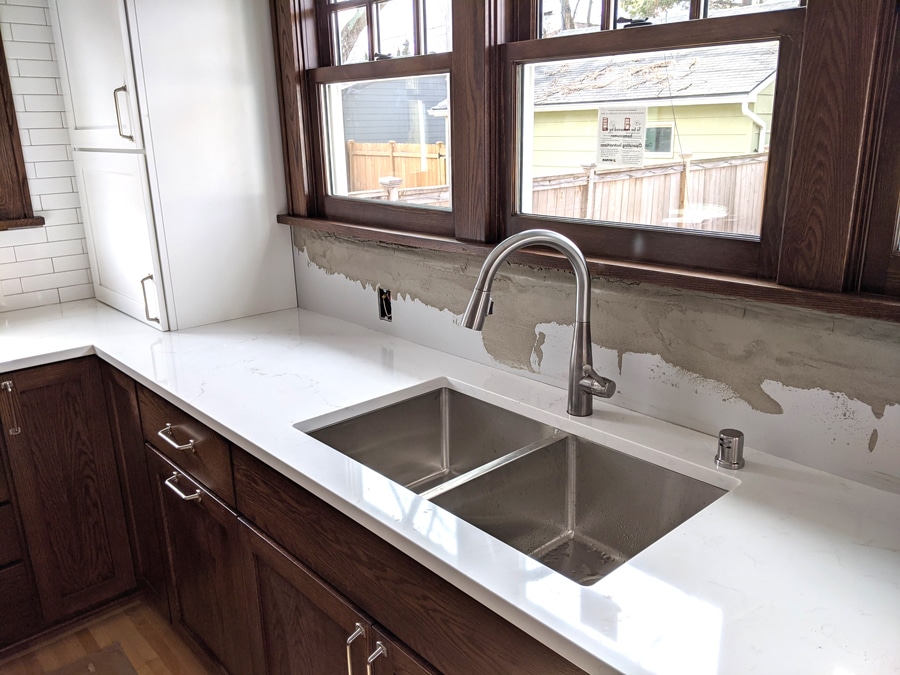
We've installed and connected the plumbing to the undermount sink and faucet.
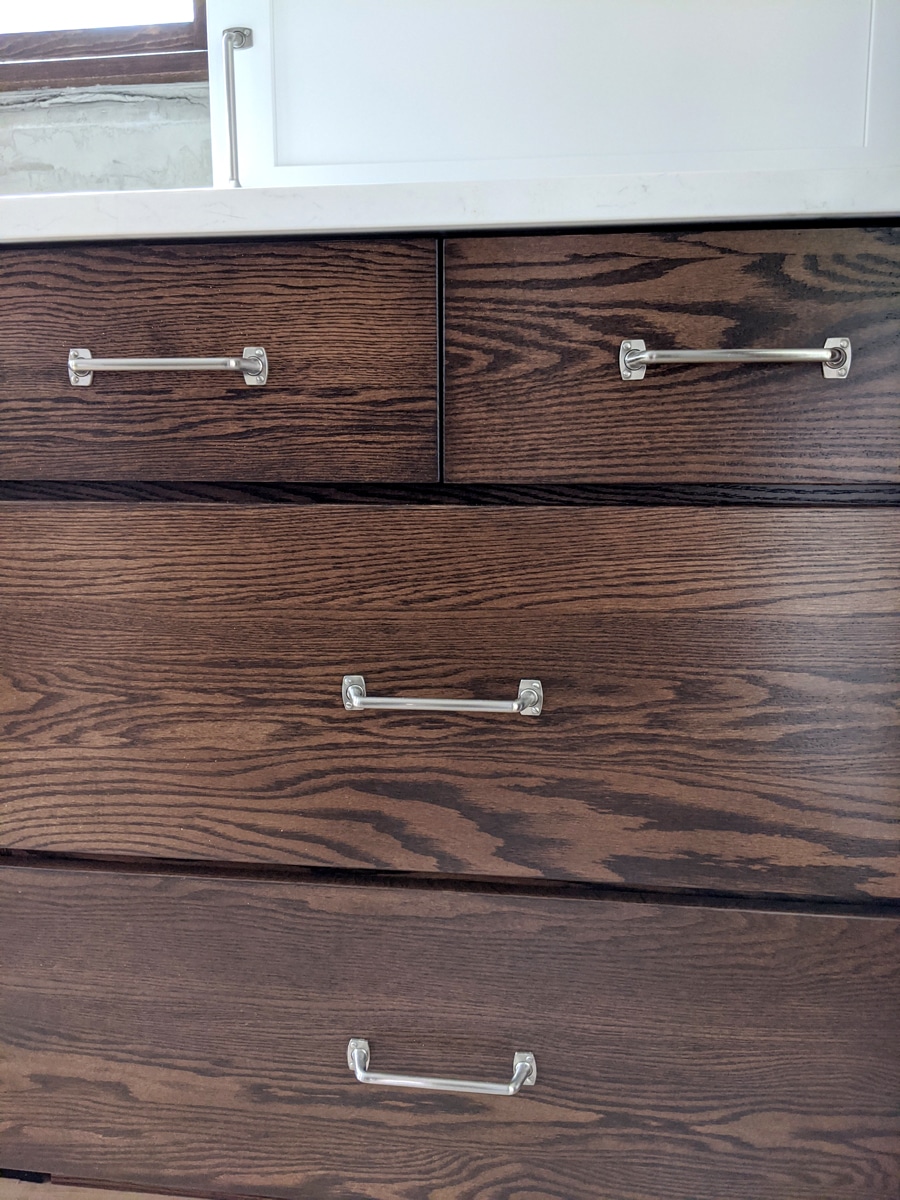
Our clients chose a simple, vintage modern pull for the cabinets and drawers.
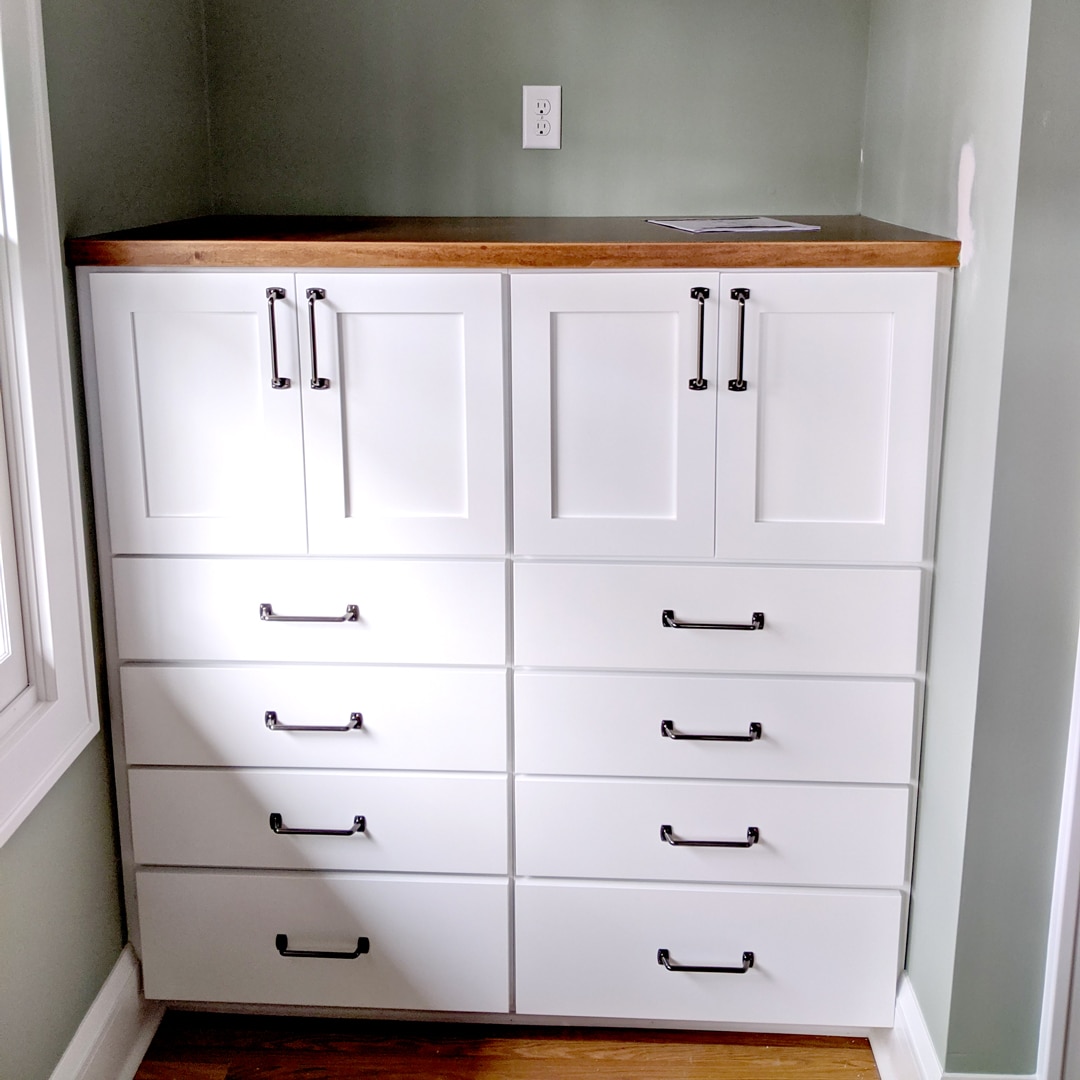
Newly installed white built-in storage in the new Owner's Suite coordinates with the white enamel baseboards and trim. The vintage-modern bronze drawer pulls echo the pulls in the new Kitchen.
We’re here to help! Check out our planning resources below, or reach out to us here.