How Much Does it Cost to Remodel a Kitchen in the Twin Cities?
Are you dreaming of a new kitchen and wondering how much you’ll need to invest? We breakdown the costs for two kitchen remodels and what factors drive those costs.
Follow along as we build a two-story Addition on the back of this home in Minneapolis. The project includes an expanded Owner’s Suite, 2 Baths, & a Kitchen remodel.
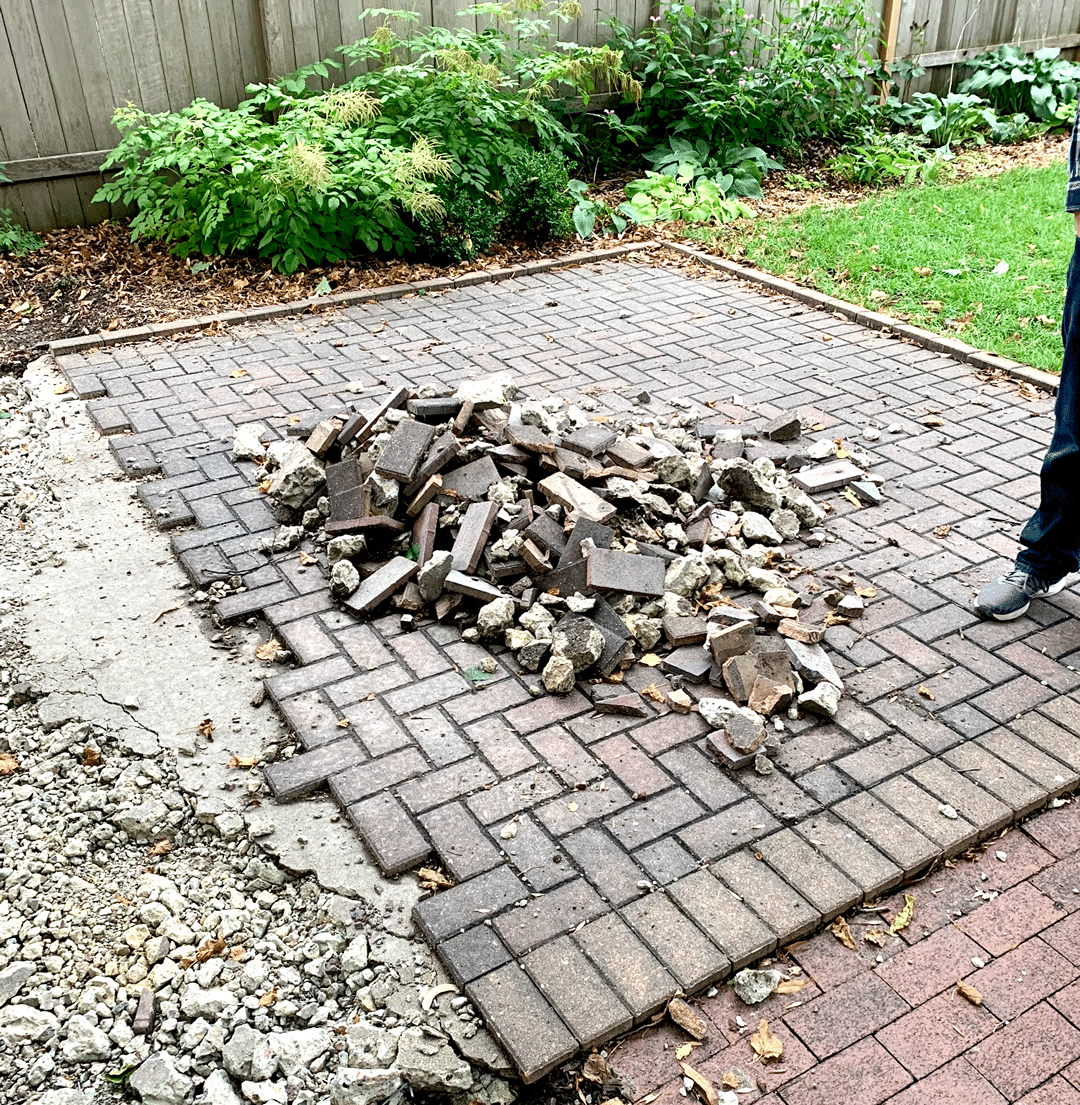
Demo begins to prepare for the Addition construction. Outside, our clients tore down the old pergola and removed some of the brick paver patio. While removing the patio bricks, our clients discovered a concrete pad under the brick. White Crane demoed just enough of the concrete slab to make room for the new Addition. To save money, the homeowners will tackle removing the rest of the concrete patio themselves after the Addition is complete. The White Crane crew demoed the existing Kitchen down to the studs, however, we saved an original butler’s door that will be relocated to the new Mudroom.
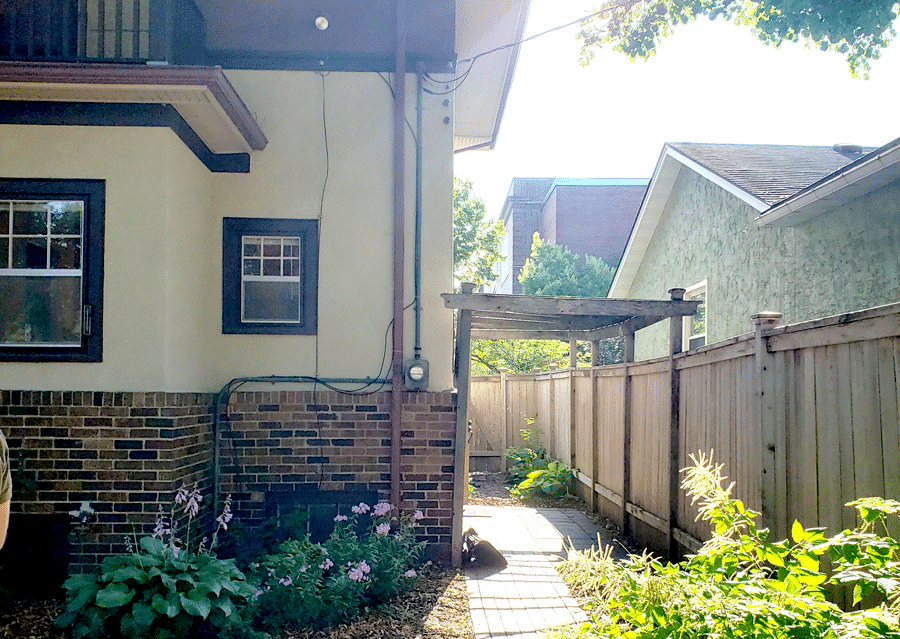
The homeowners will demo this pergola on the side of the house.

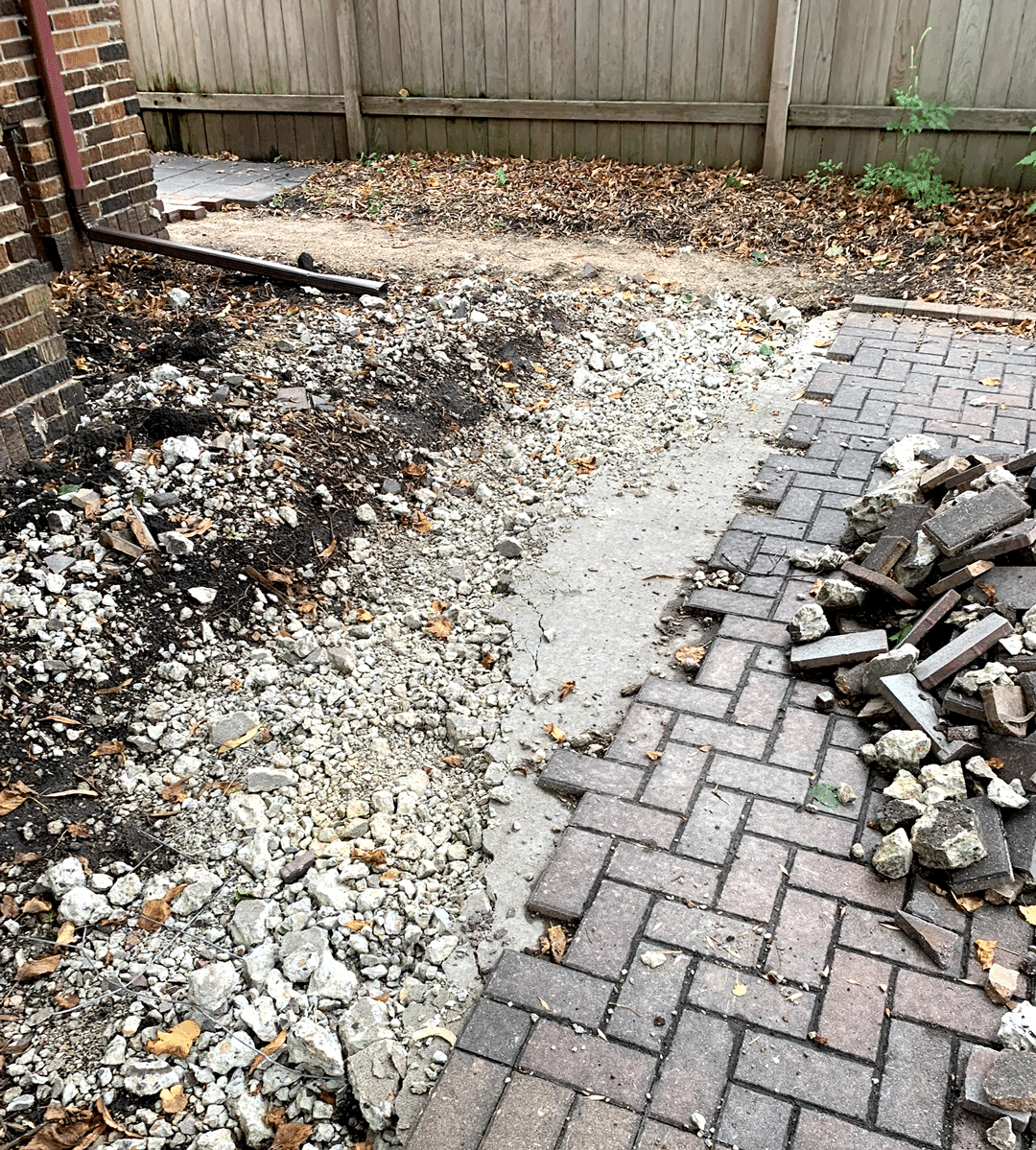
Our clients removed a portion of the brick paver patio themselves. A concrete slab under the pavers was also partially demoed to prepare for excavation.
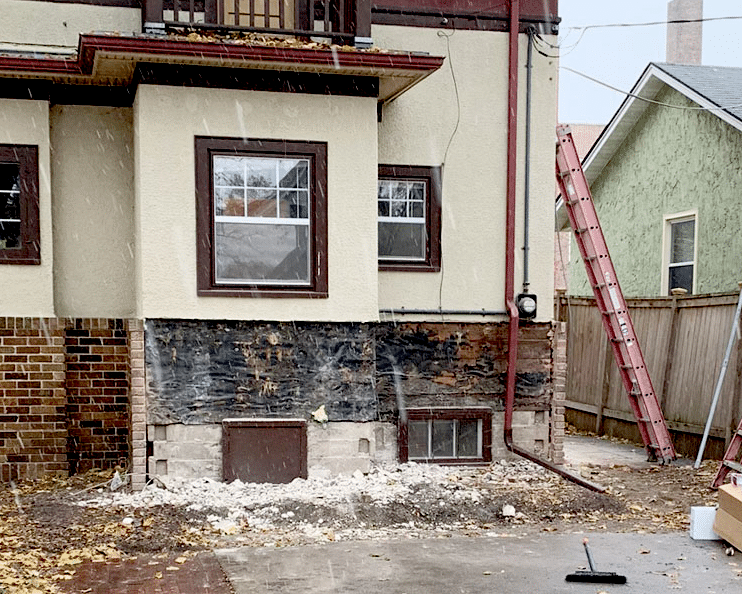
We've removed the brick from the home's exterior. The mason will install new brick on the Addition that matches the home's original brick, creating a seamless exterior.
Once the Addition is framed in and sealed from the outside elements, we will demo the balcony over the breakfast nook and west exterior wall, opening the home to the Addition. We’ve removed the brick from the area of the exterior that will open to the new Addition. The finished Addition will feature new brick selected by the mason to match the original brick creating a seamless transition between the existing house exterior and the new construction.
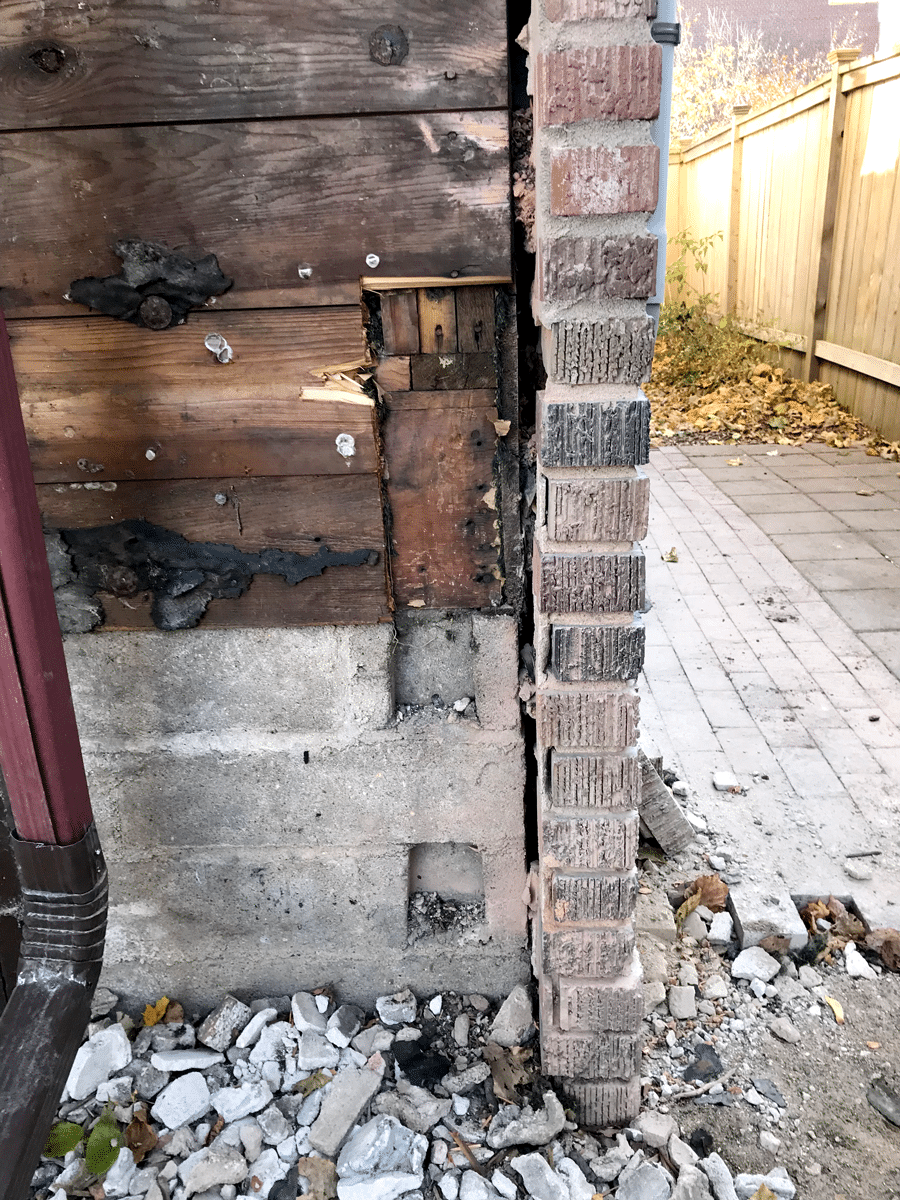
Here's a close up of the west wall where we removed the brick from the exterior.
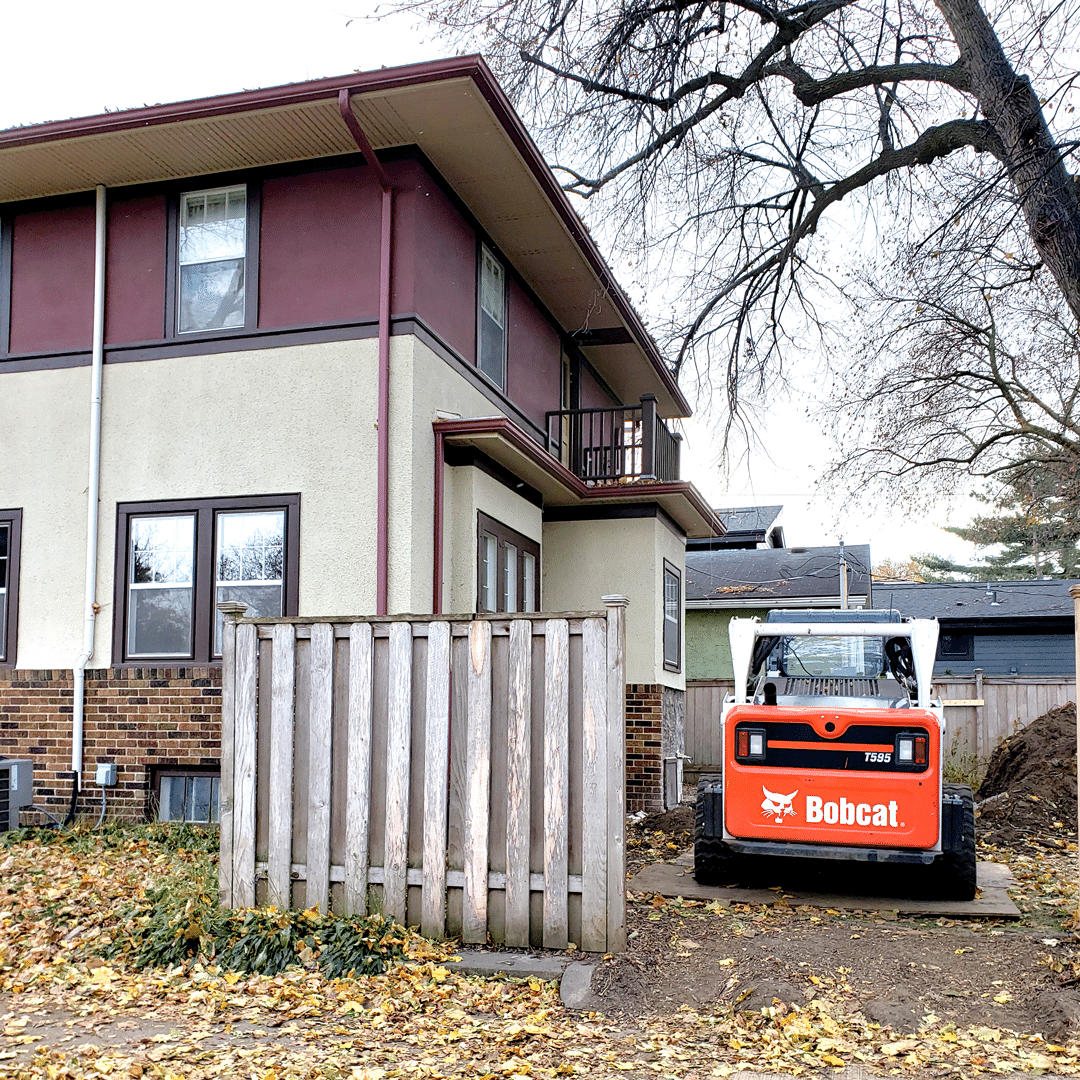
A section of the fence is removed to allow excavation machinery access to the backyard.
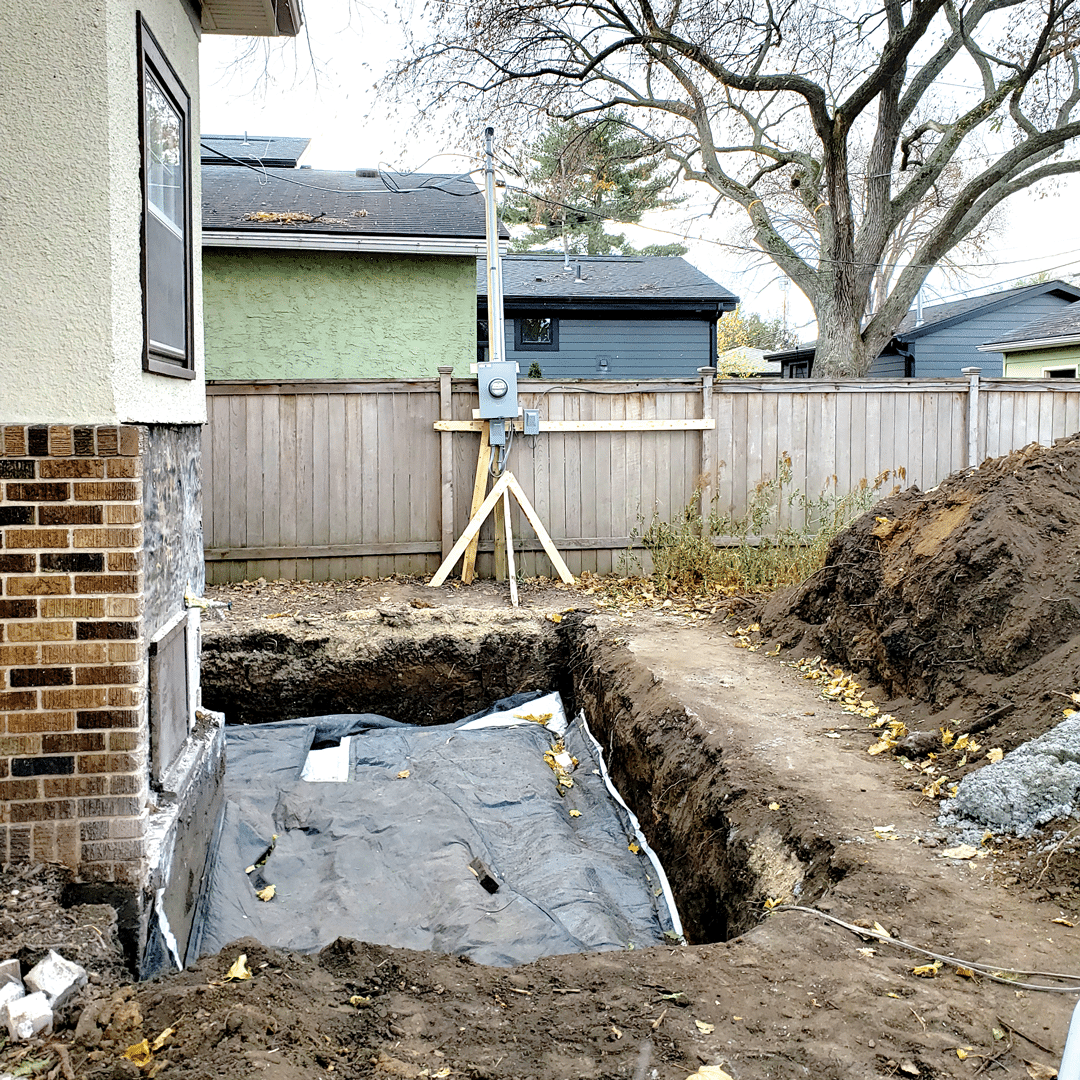
The excavation is complete, and we are ready to lay the block and build the foundation for the new Addition. Electric service had been moved to a temporary installation near the fence until the project is completed.
We’re here to help! Check out our planning resources below, or reach out to us here.