What Will It Cost To Remodel My Bathroom?
We break down bathroom remodeling costs with moderate to upscale finishes by a professional remodeler in Twin Cities, Minneapolis and St. Paul.
This Minnetonka family of four loved their house and neighborhood but wanted the spaces in their home to fit their lifestyle better. The current house configuration wasn’t working for the family, and many spaces in the home were unused.
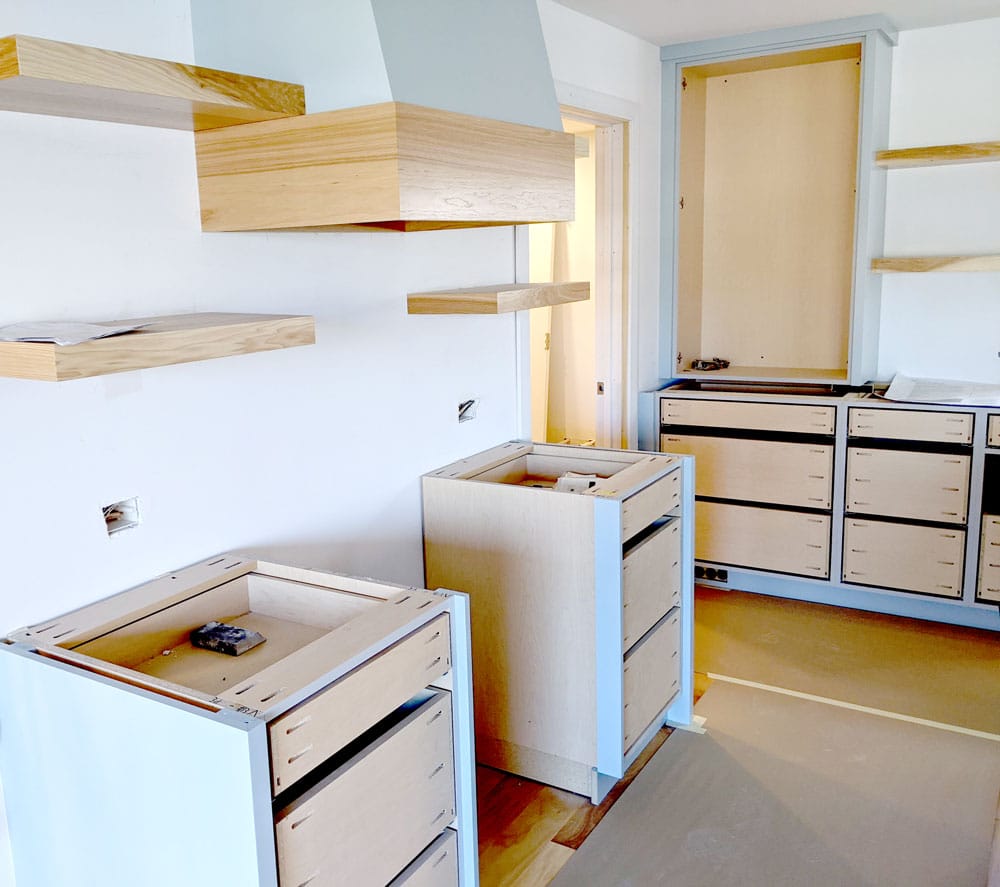
The homeowners wanted their remodeled kitchen to be modern, clean, and classic. The design pairs classic materials with modern and vintage-inspired fixtures to achieve that look. The kitchen features cabinetry in two shades of blue (Sherwin Williams Waterloo & Niebla Azul) and an extra-large Kitchen island with counter seating. Floating shelves line the wall instead of upper cabinets, and a custom vent hood trimmed in the same wood ties the two elements together.
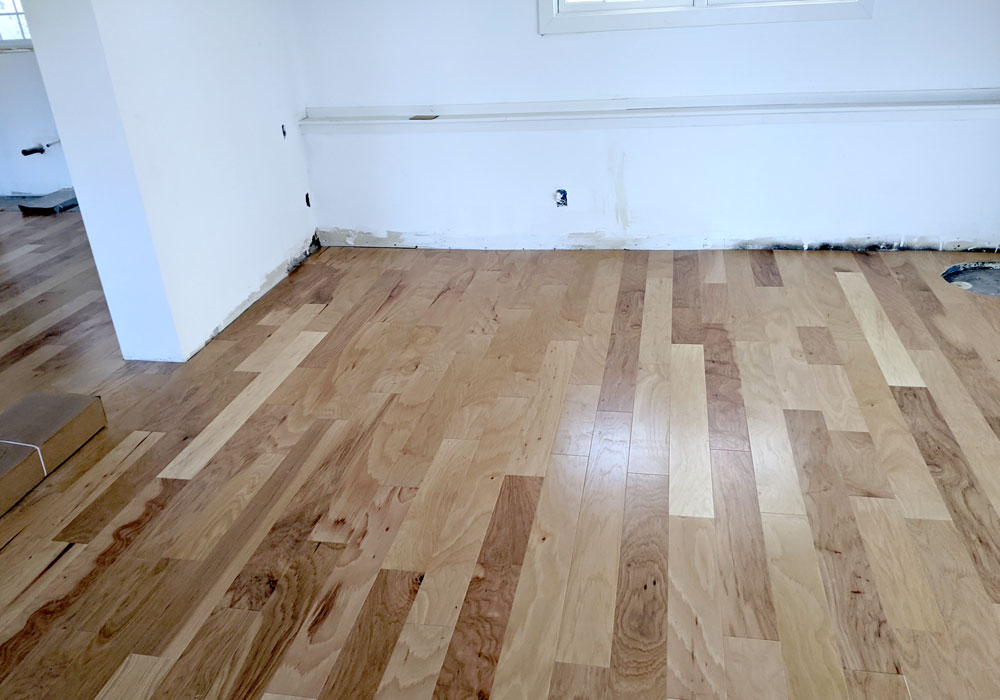
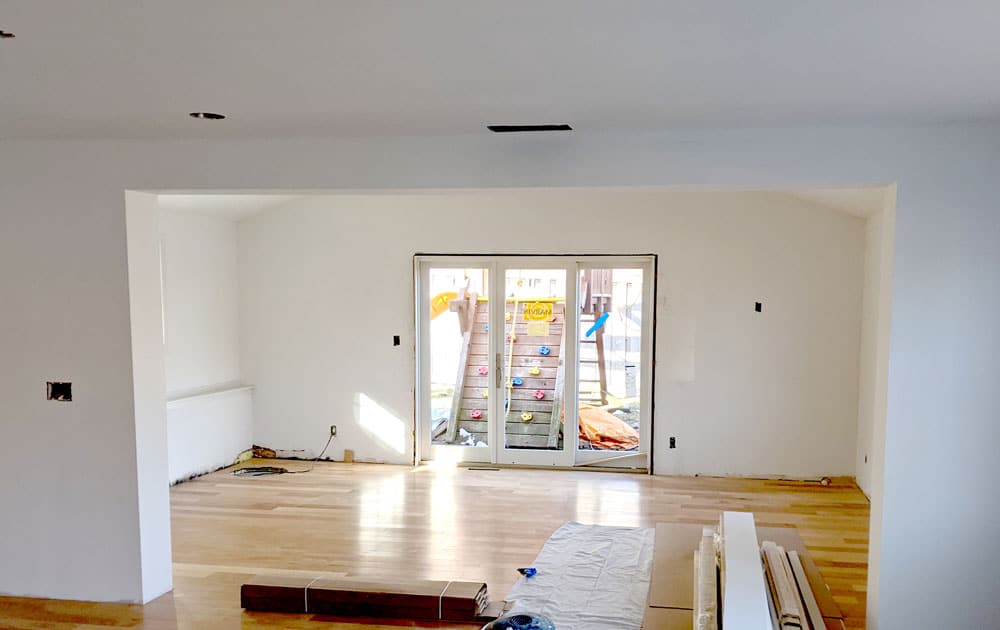
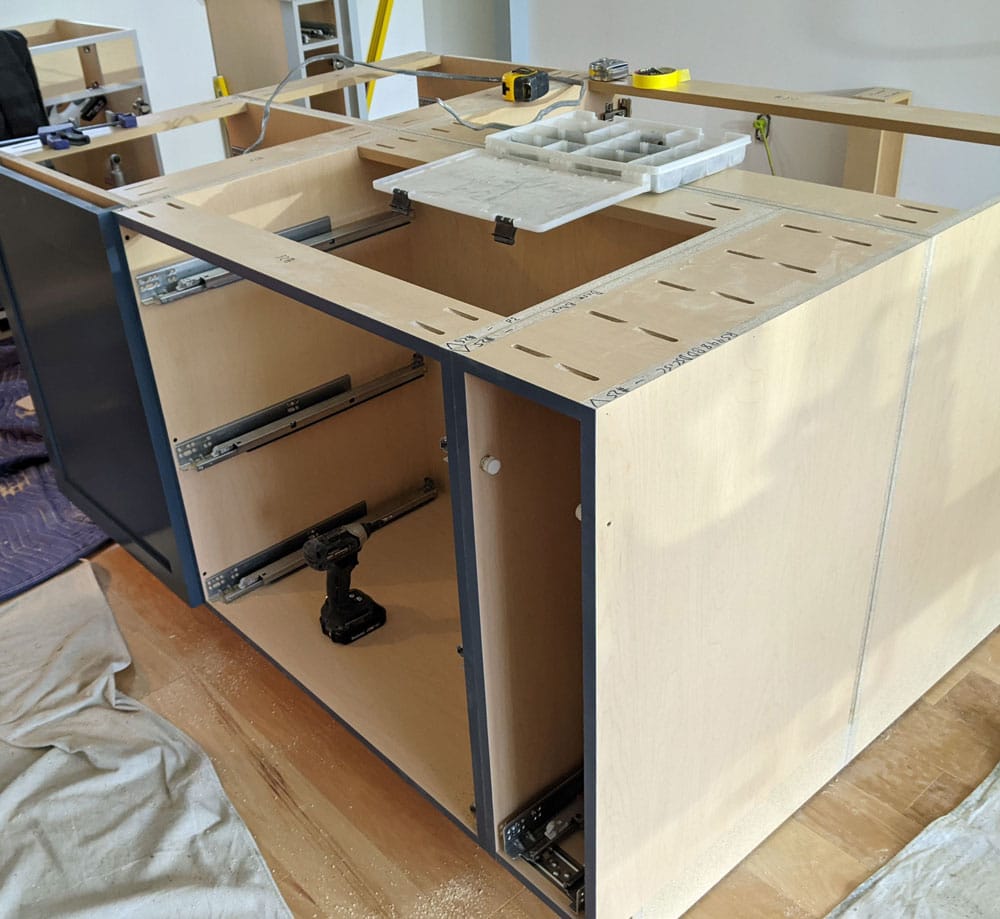
The kitchen island will have seating for the whole family.
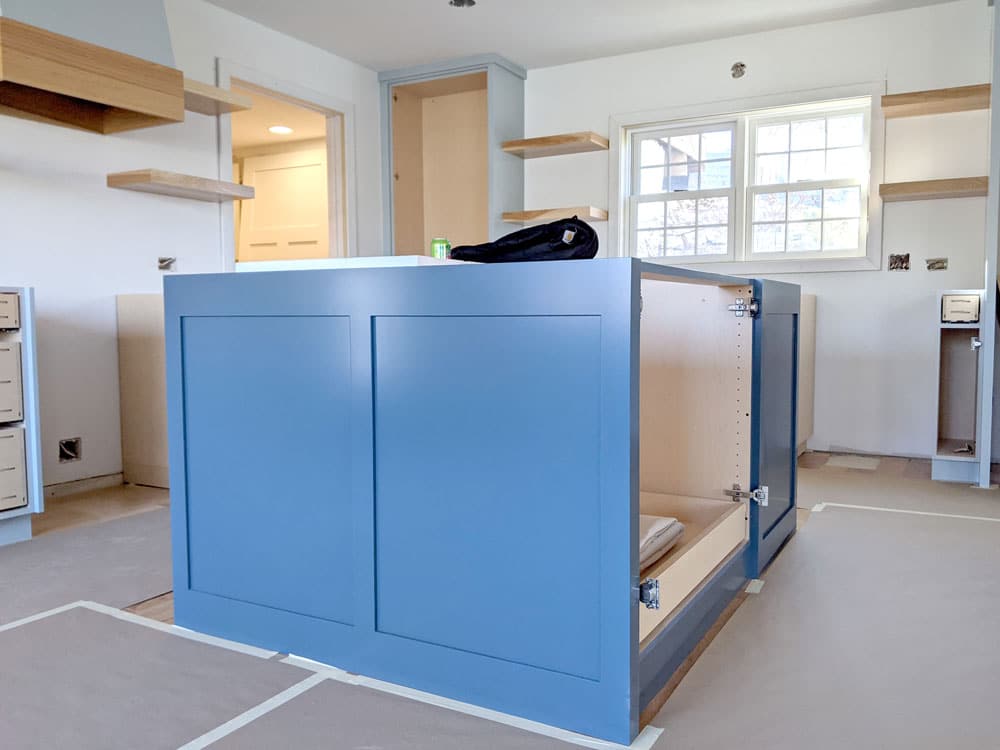
The calming kitchen design includes a generous island painted dark blue (Sherwin Williams Waterloo) and wall cabinets in a lighter shade of blue (Sherwin Williams Niebla Azul).

The wood accent on the custom vent hood coordinates with the lighter wood tones in the floor and floating shelves.
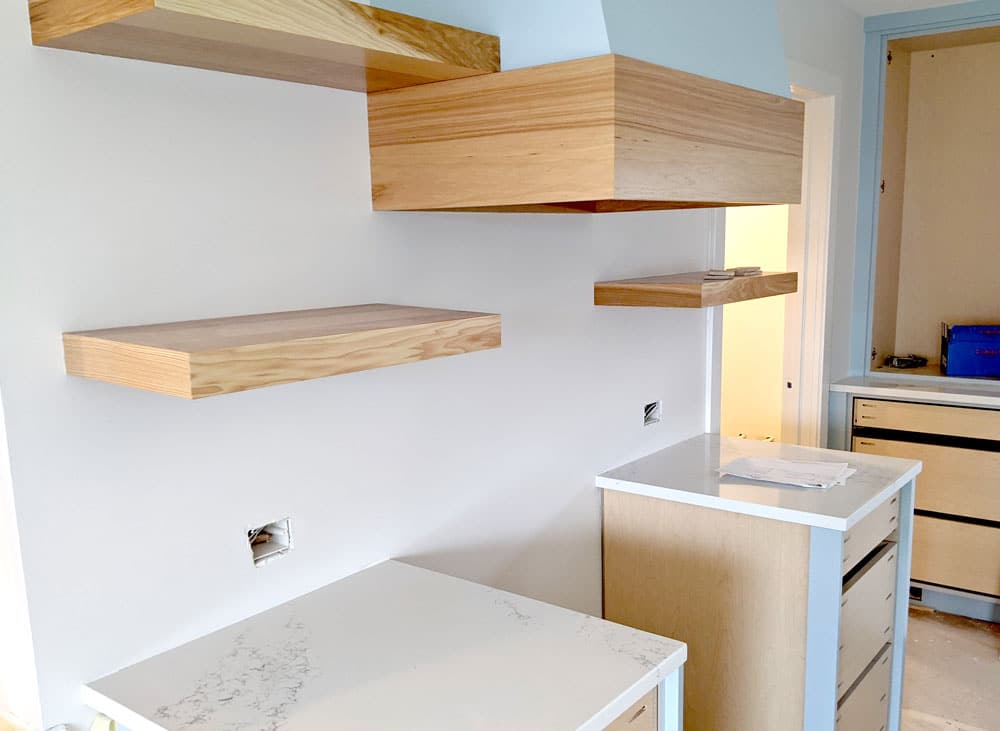
Making meals will be a dream for any home cook in this kitchen, with ample workspace and professional-grade appliances. The island and perimeter countertops are durable white marble-look quartz. Quartz is scratch-resistant and requires less maintenance than marble.
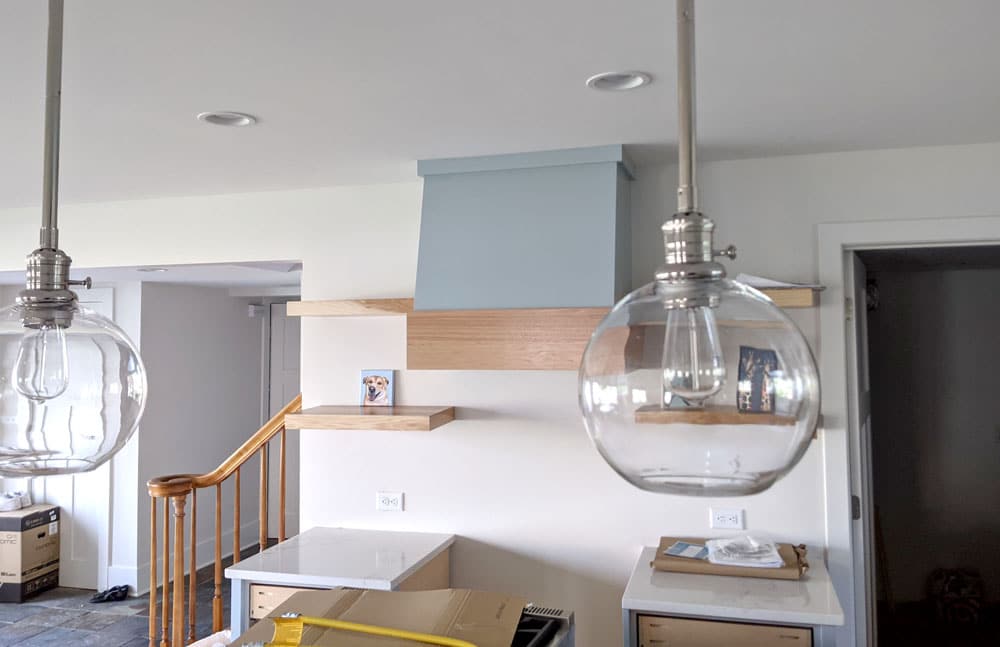
Vintage-modern globe pendant lights hang above the new blue kitchen island.
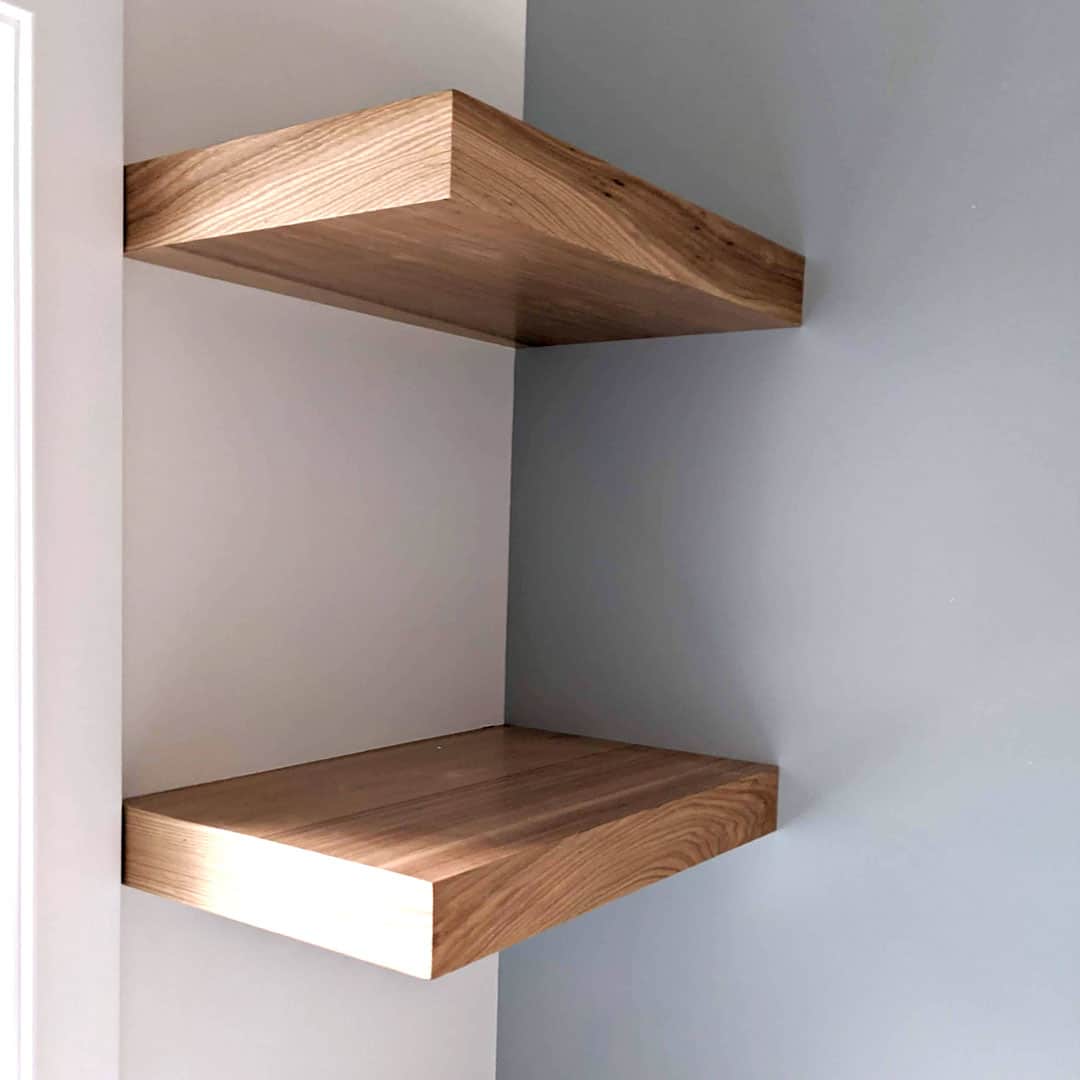
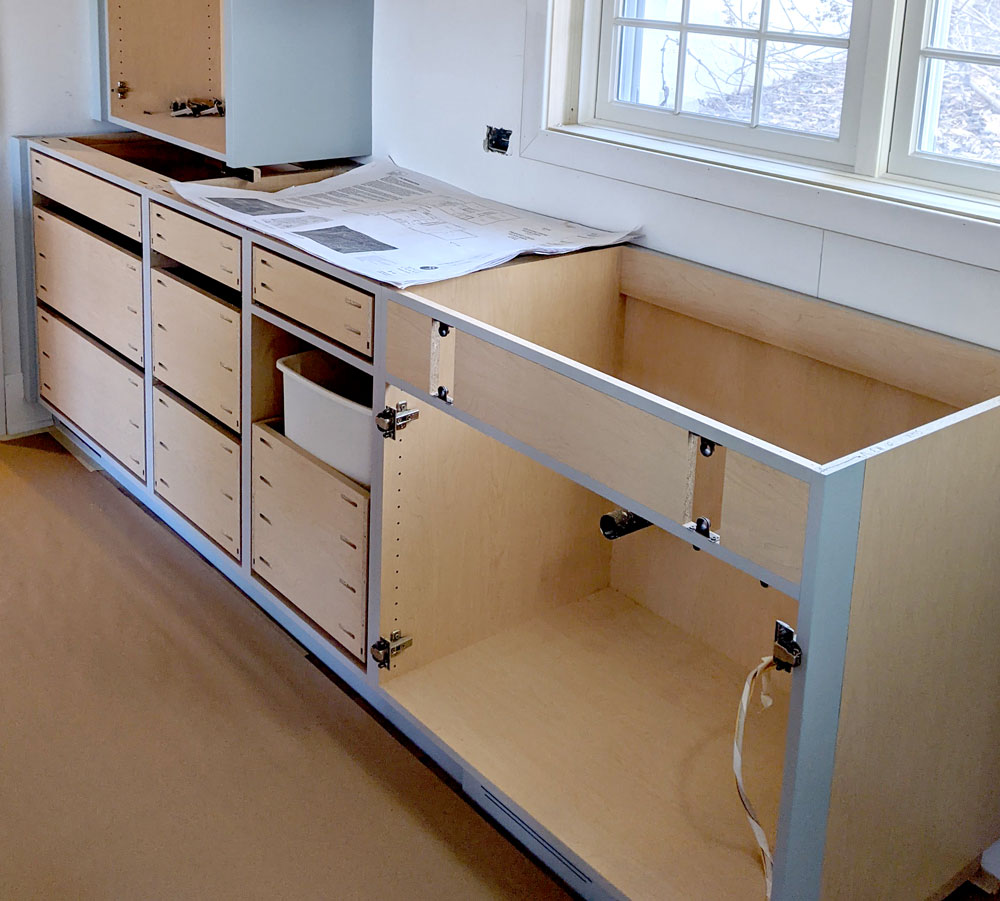
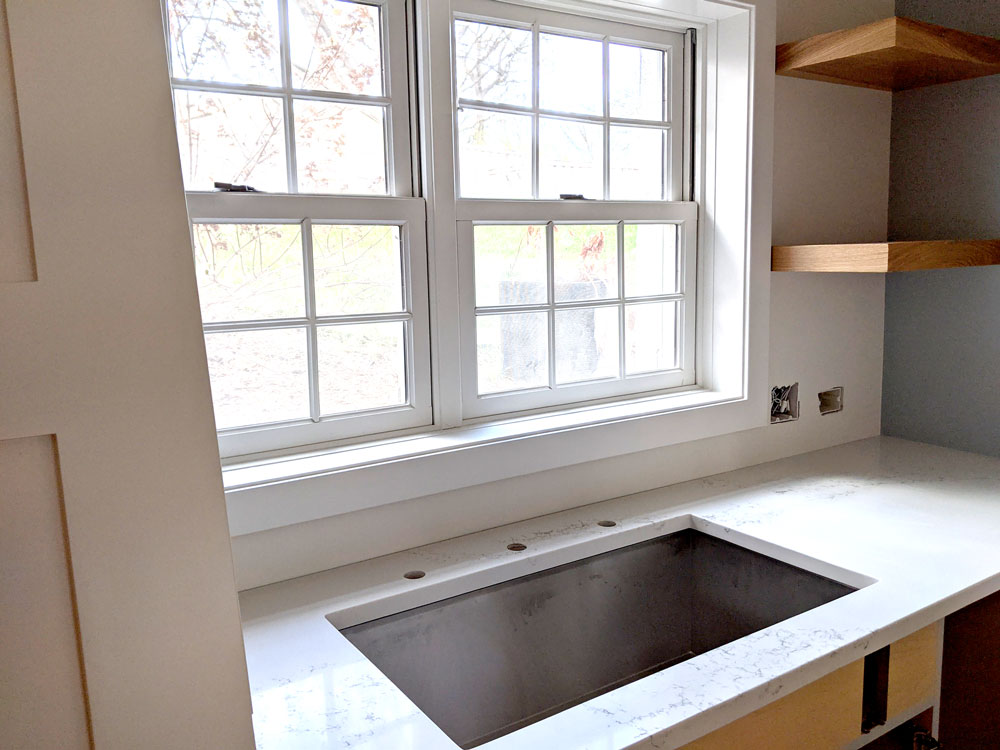
A deep single-bowl sink faces the new windows overlooking the backyard. Holes have been drilled for the faucet in the countertop.
The modern stainless steel under-mount sink and faucet with integrated spray positioned under the window provide a great view of the backyard while at the sink. The refrigerator is panel-ready to match the cabinets, and the rest of the professional chef-grade appliances will be stainless steel. The industrial nautical double sconce over the sink and vintage-modern glass globe pendant lights over the large island add character to the kitchen.
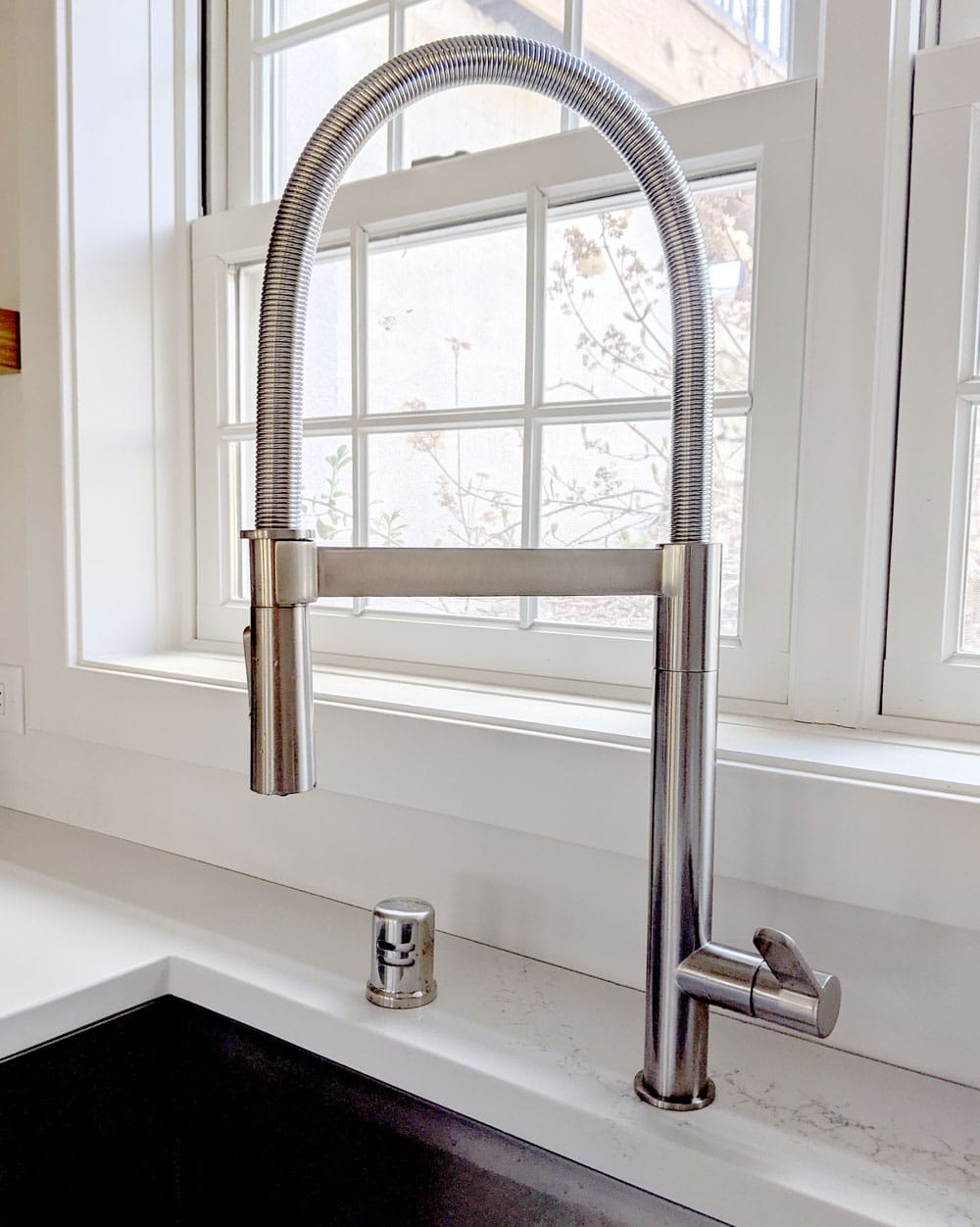
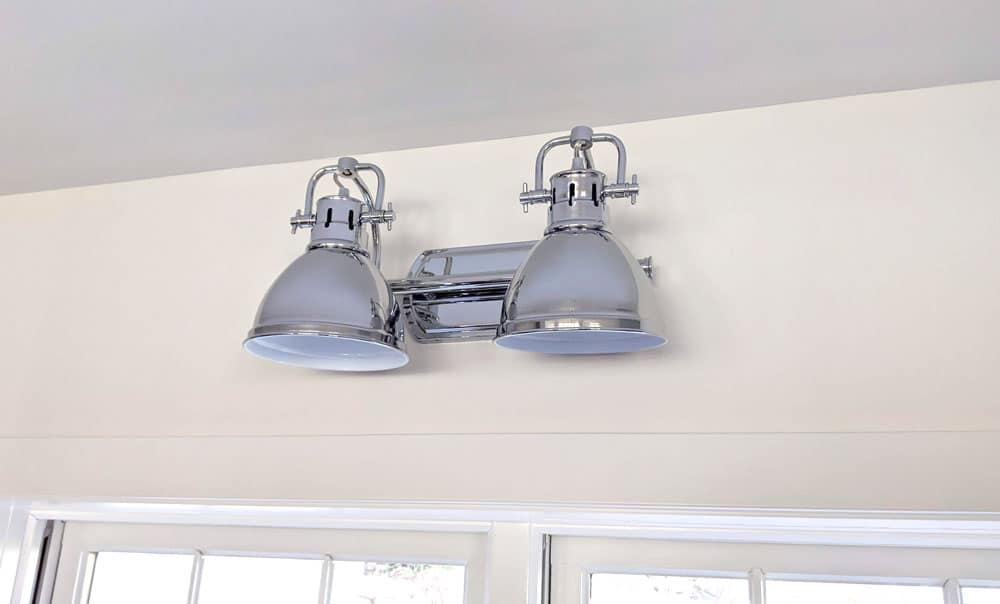
The kitchen will be complete once the appliances, cabinet drawer fronts/doors, and hardware are installed!
We’re here to help! Check out our planning resources below, or reach out to us here.