What Will It Cost To Remodel My Attic?
Learn what it costs to remodel an attic in the Twin Cities, and what factors drive those costs.
Our clients, parents with a busy family, wanted to transform their unfinished Attic into a Master Suite with a Bath and dedicated Office space. Creating a separate space for the adults in the Attic would also give the kids their own space on the floor below.
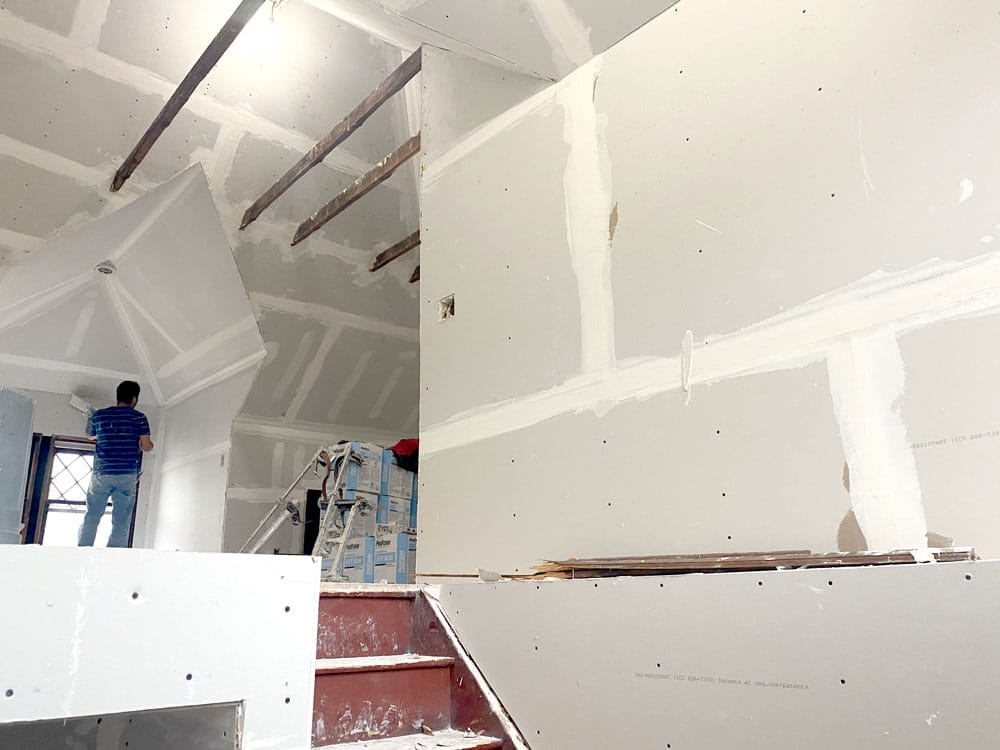
Installing drywall in this unfinished Attic creates the walls and ceiling for the new living space that includes a Master Suite with a full Bath, sitting area, home office space, and concealed built-in storage. The new doorways will be drywalled to accommodate casing (wood trim). When remodeling a home, we always consider the existing architecture to create a beautiful and functional design. This Attic has four dormers that, when drywalled, will create dramatic angles and architectural interest. Once the walls are installed, taped, mudded, sanded, and primed, we’ll move on to trim carpentry and painting.

A view up the Attic stairs as drywall goes in.
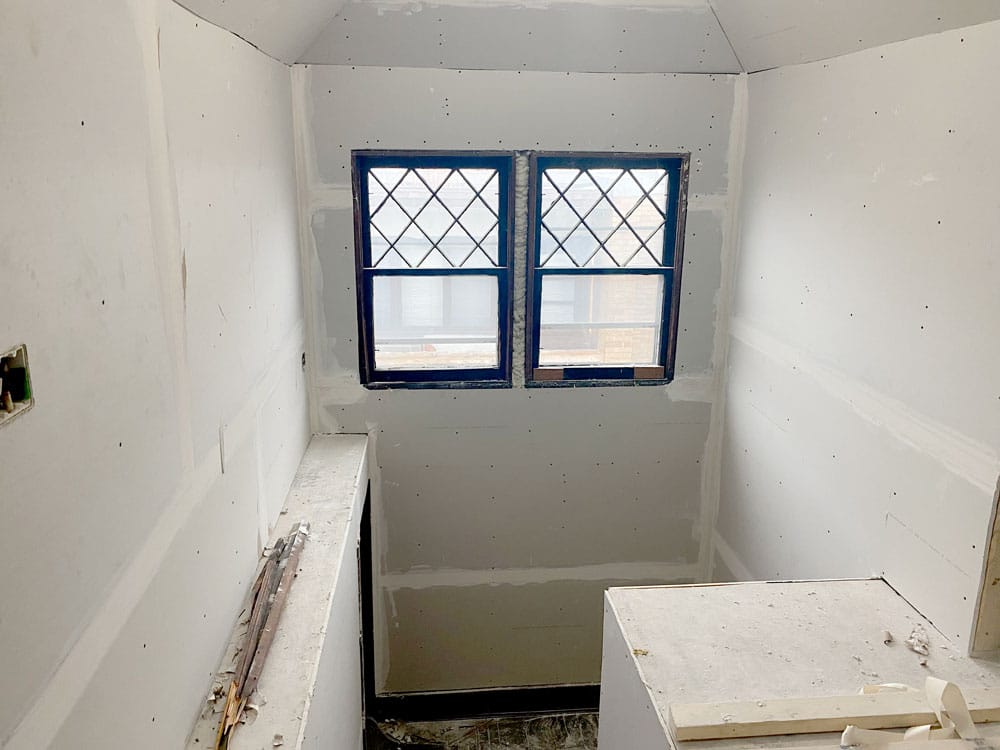
The view from the top of the Attic stairs as drywall goes in. The existing windows will be replaced with new energy-efficient windows.
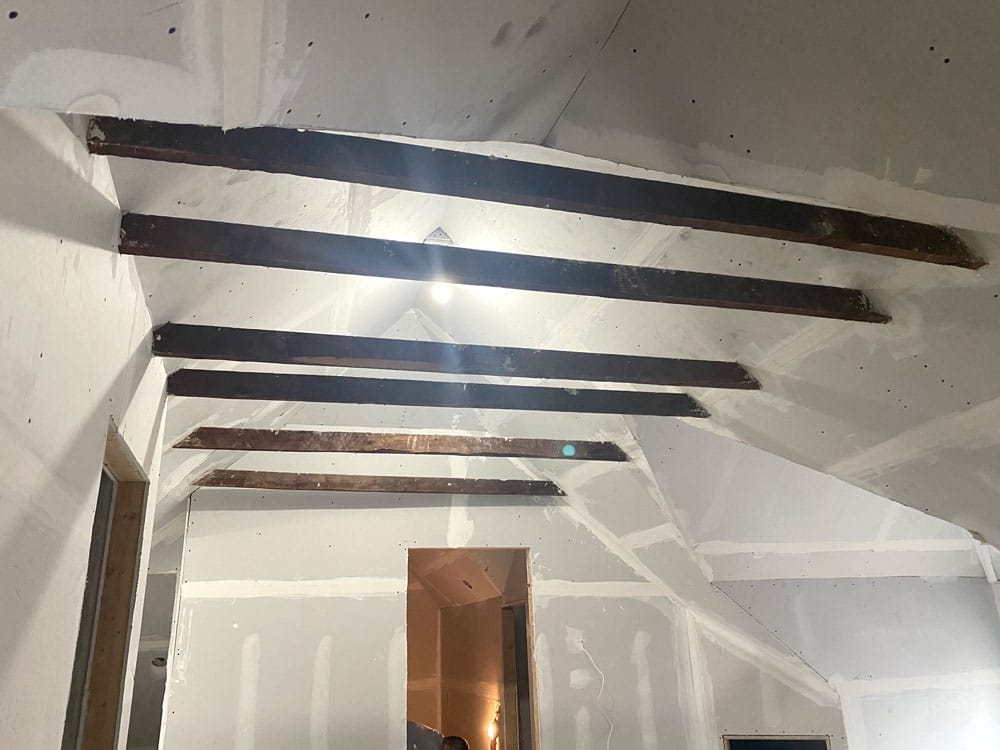
We work around the Attics existing beams, leaving them exposed to retain the home’s character and create a vaulted ceiling.
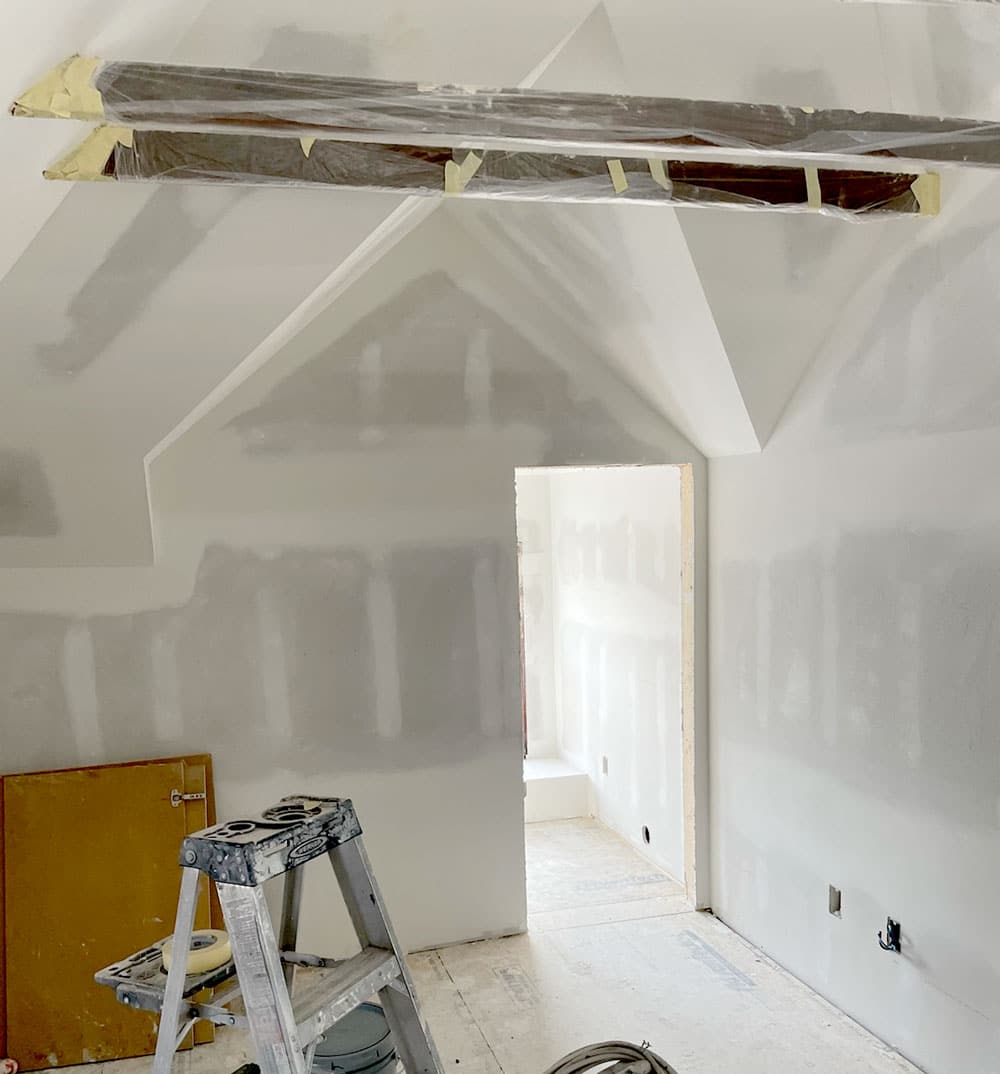
The drywalled Attic dormers create dramatic angles and architectural interest.
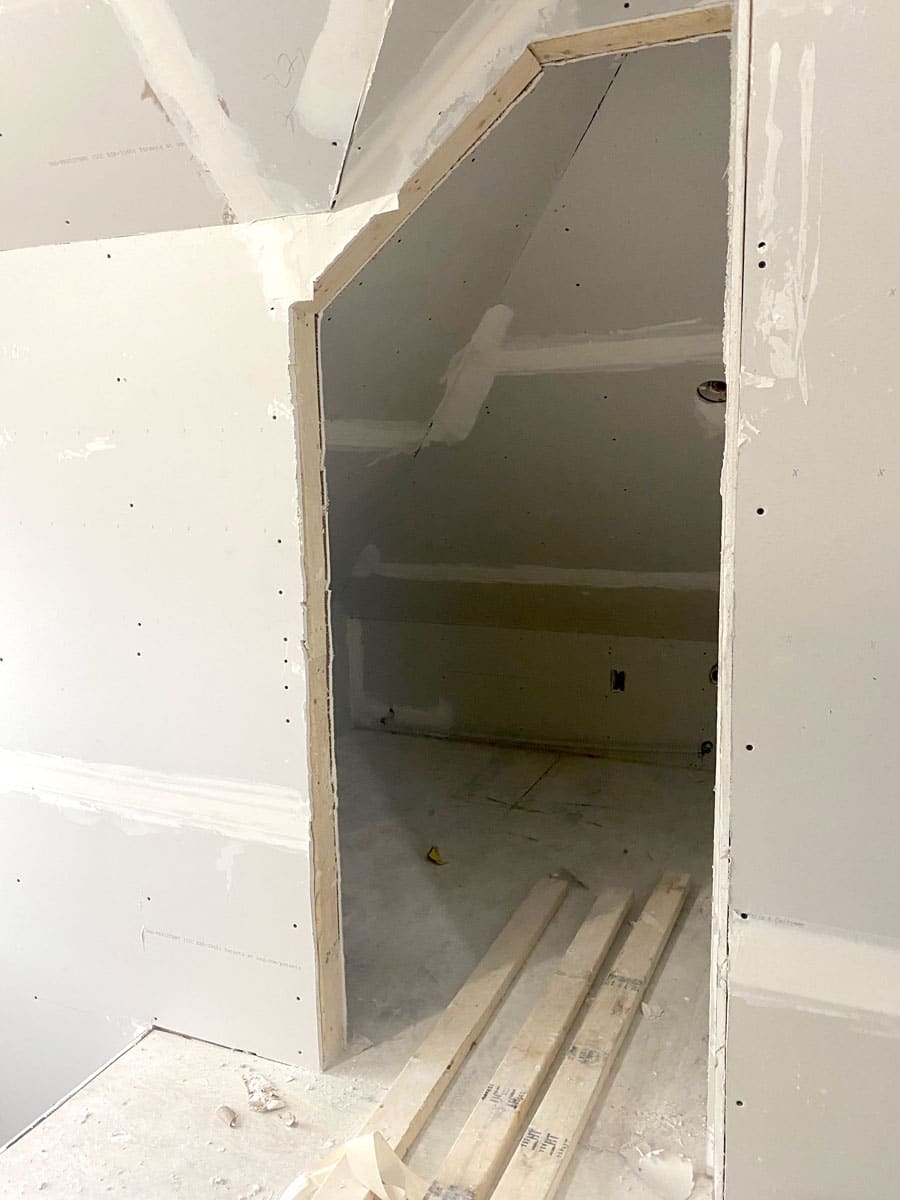
A view of the unique doorway to the storage area. The new doorways will be drywalled to accommodate casing (wood trim).
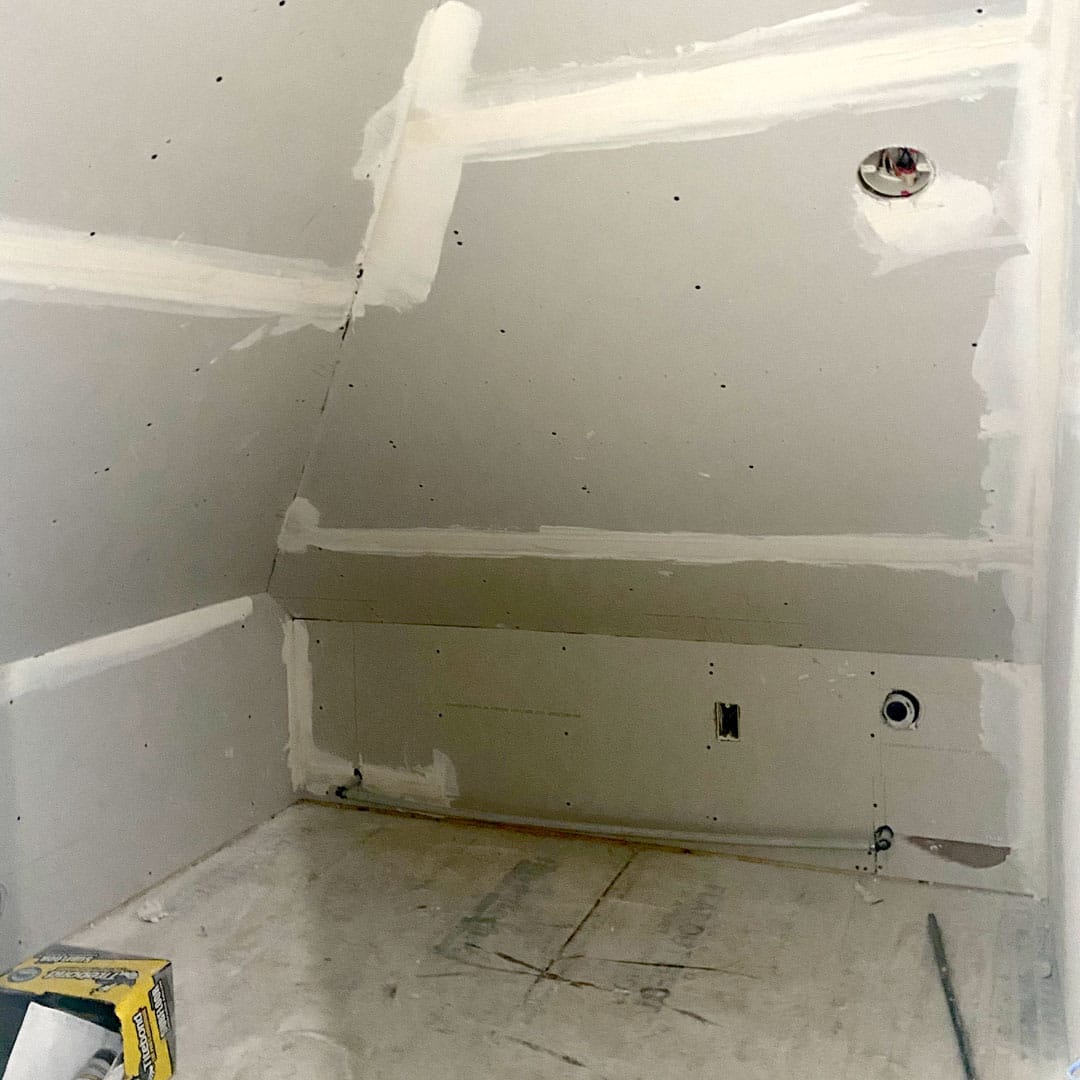
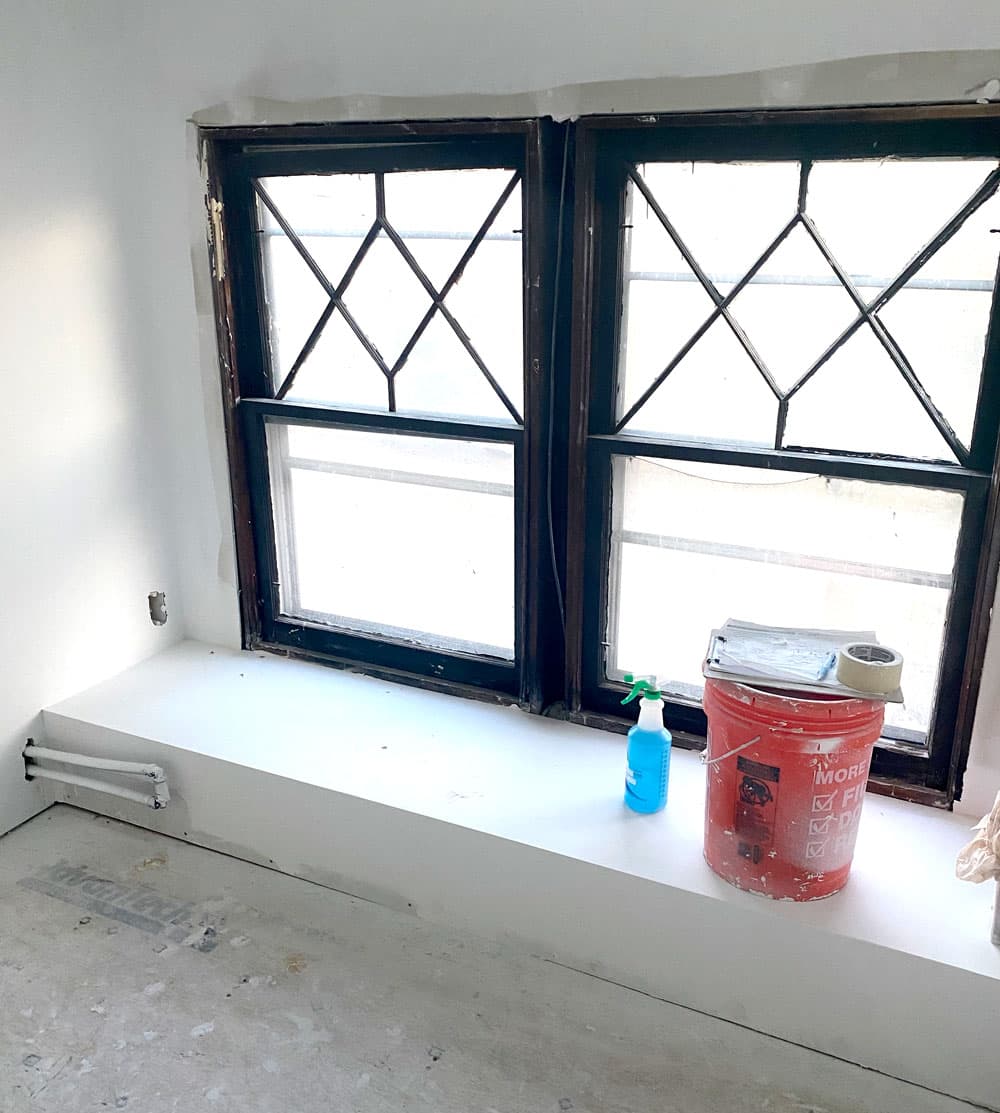
We drywalled over wood framing to create this built-in under-window seating that hides the HVAC.
The new white walls and vaulted ceiling have transformed this space. The sanded and primed drywall is already brightening up this formerly dark unfinished Attic. The intersecting planes and dramatic angles created by the existing roofline and beams give this new space a vintage-modern feel. This project is a great example of how you can balance creating an updated space inside an older home while also retaining some original character.
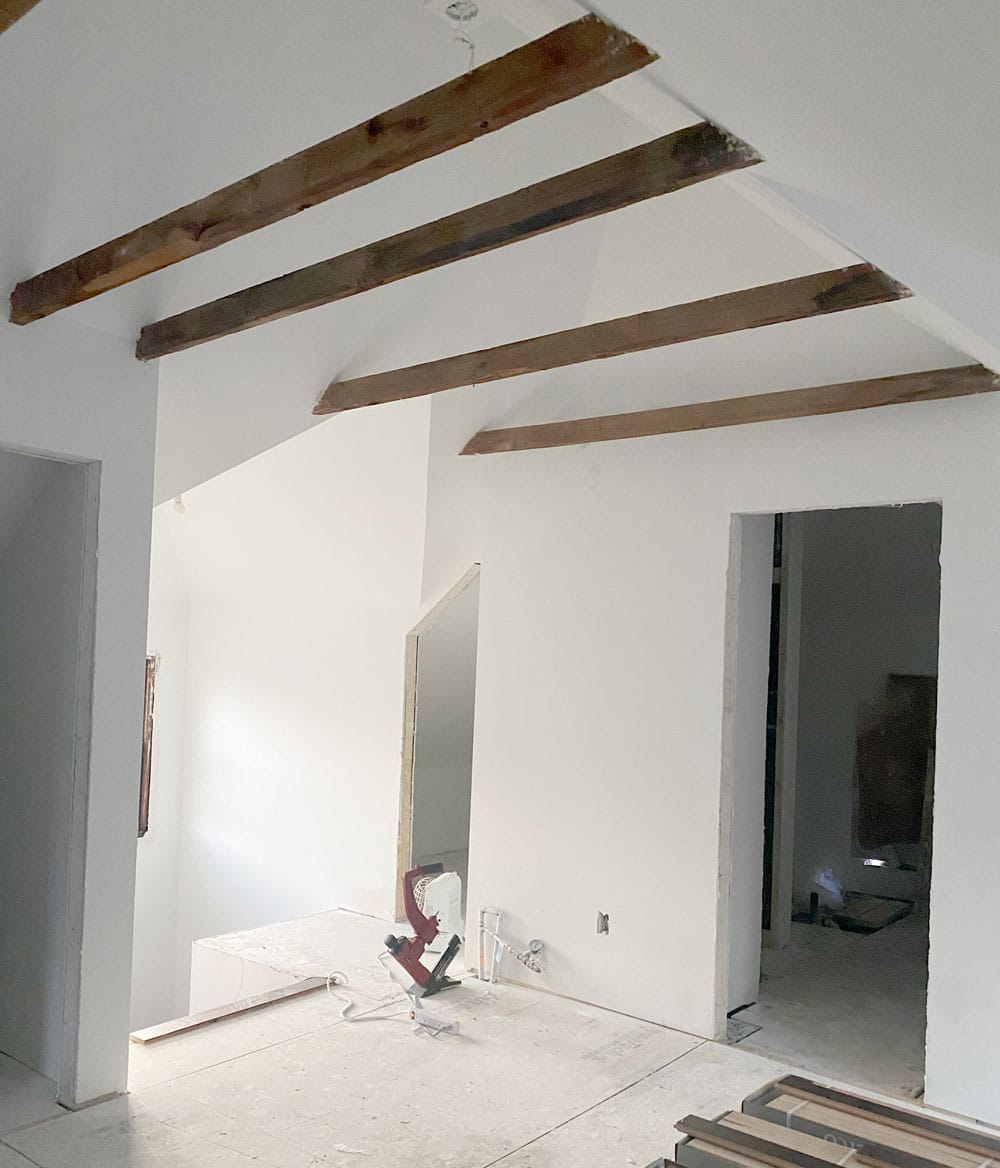
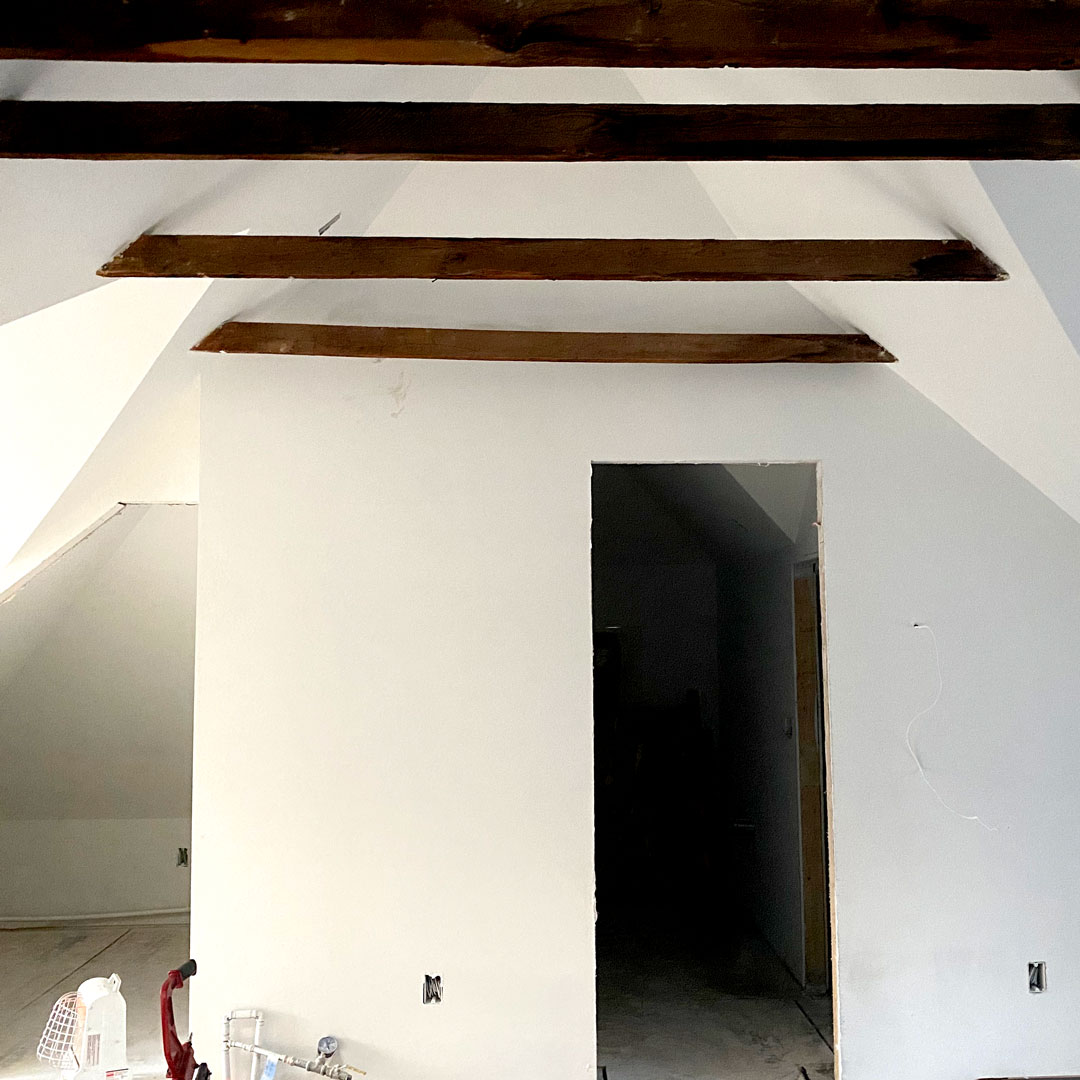
The new Attic walls are installed, taped, mudded, sanded, and primed. We're ready to move on to trim carpentry and painting.
We’re here to help! Check out our planning resources below, or reach out to us here.