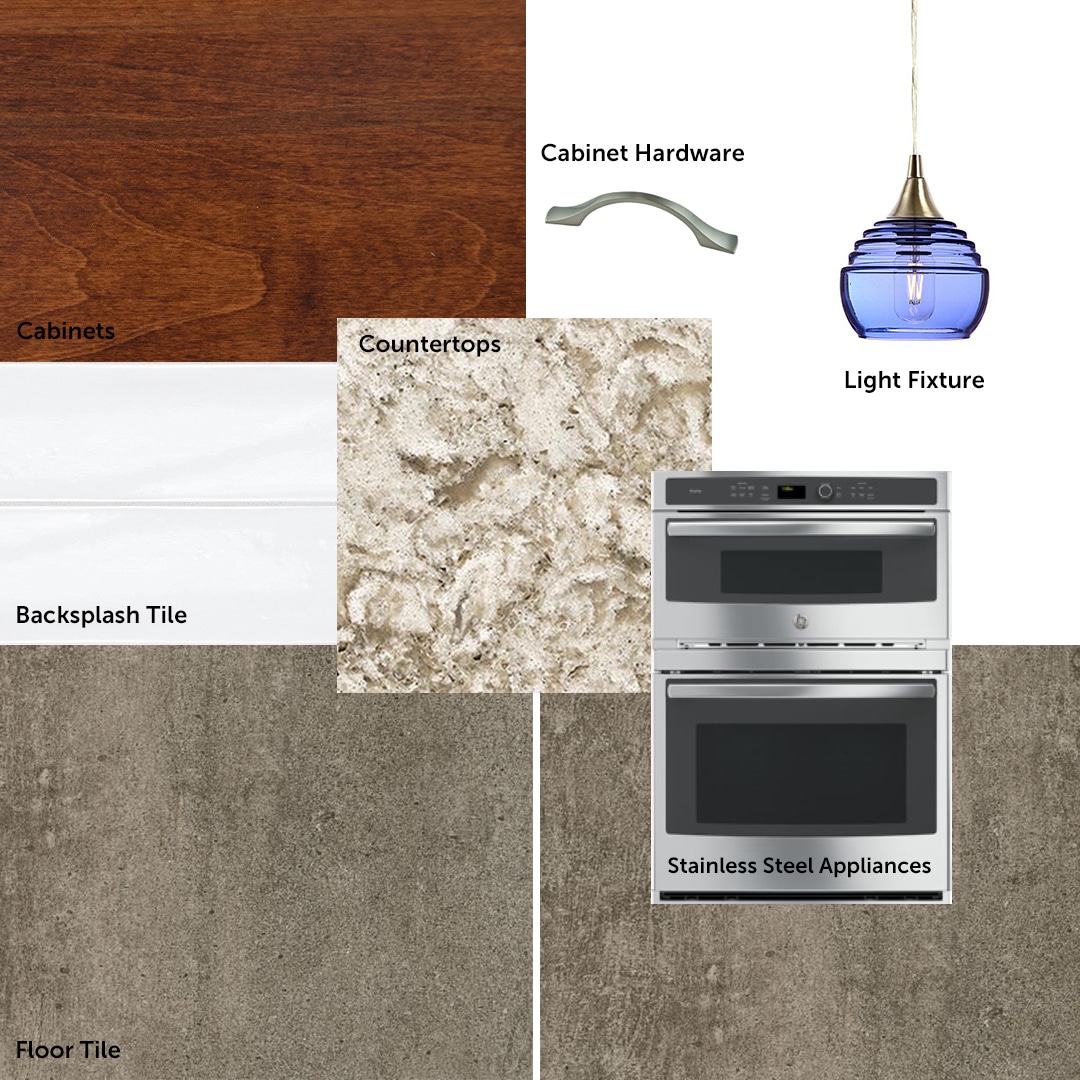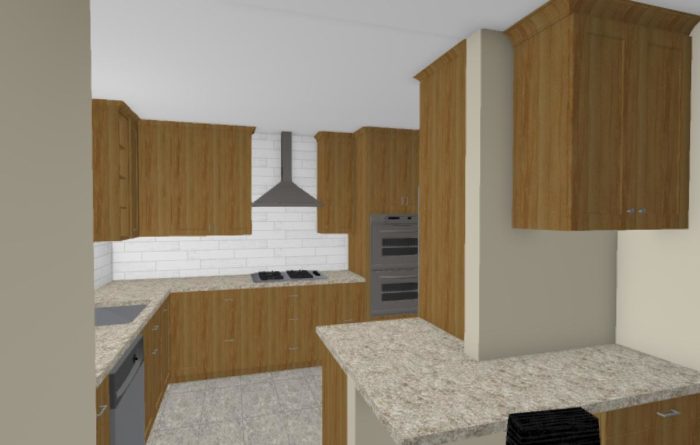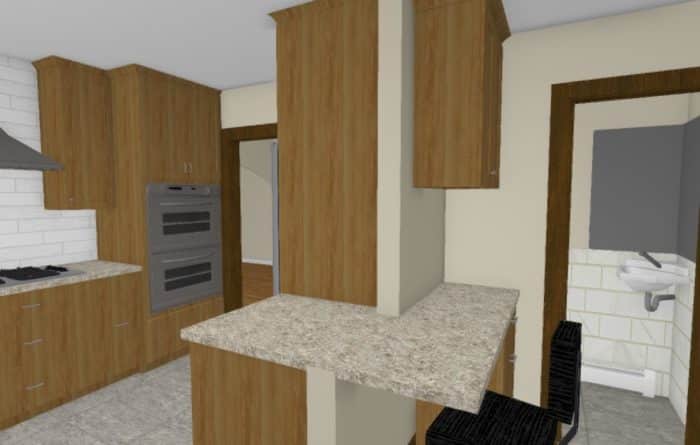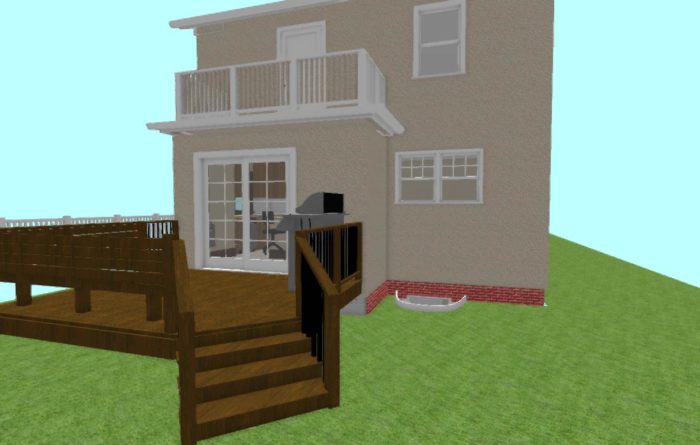How Much Does it Cost to Remodel a Kitchen in the Twin Cities?
Are you dreaming of a new kitchen and wondering how much you’ll need to invest? We breakdown the costs for two kitchen remodels and what factors drive those costs.
Take a look at the design and construction of a kitchen and powder room remodel inside this St. Paul Colonial.
The existing kitchen is a departure both in style and color from the rest of the house. Since we are widening the opening from the dining room to the kitchen, we really wanted the kitchen to have a more cohesive look in terms of style and color.
The trim (baseboards and casing) will match the style and color of the dining room. Stained cherry cabinets will coordinate well with the trim and the existing dining room built-ins but without the heavy grain of oak.

Luxury vinyl tiles were a natural choice for a floor that will wear well at the new patio door entrance, throughout the side entrance hall, and in the hard-working kitchen and powder room areas. A lighter colored quartz countertop will add some contrast.
The backsplash is a 3 x 12 white subway tile with a bit of a wave texture to add more interest.
We’ve ordered a hand-made, recycled glass pendant light fixture from a local Minneapolis shop that will add a fun pop of color over the sink.
The existing kitchen layout is lacking in storage and counter space. Access to the side entry door and the finished basement family room was through the kitchen. We’re removing that doorway to gain space for the kitchen and simplified the path to the basement and side entry. Eliminating the kitchen table in favor of using the adjacent dining room frees up space to create a powder room, a message center/home office space, and a patio door to the deck.


New home office workspace/message center in the Kitchen with view of the new Powder Room.

The new deck will have built-in benches and a dedicated gas line for the grill. Adding a door from the Kitchen to the backyard will make it easy to access the new deck.
The family eats many meals outdoors. The only way to the backyard was through the side door and around to the back of the house, so the addition of the new deck and patio door will be a huge change for them! The deck will have built-in benches and a dedicated gas line for the grill.
Getting plumbing to the new powder room will be a challenge! The floor joists are running the “wrong” direction which provides a challenge to tie the new powder room plumbing into the existing water and waste pipes. We also found that the original linoleum flooring, which had been covered over with vinyl flooring during a previous remodel, contained asbestos.
An EPA-licensed asbestos abatement contractor has been contracted to professionally remove the asbestos. They will remove the top layer of vinyl, the middle layer of linoleum, and the subfloor because asbestos was also in the adhesive. Basically, the kitchen floor, back entry steps, and landing were removed all the way down to the joists! We are assuming that the joists will need to be drilled through for the new pipes, and then we’ll need to consult with a structural engineer.
We’re here to help! Check out our planning resources below, or reach out to us here.