How Much Does it Cost to Remodel a Kitchen in the Twin Cities?
Are you dreaming of a new kitchen and wondering how much you’ll need to invest? We breakdown the costs for two kitchen remodels and what factors drive those costs.
Follow along as we build an Accessory Dwelling Unit (ADU) above a new garage in South Minneapolis.
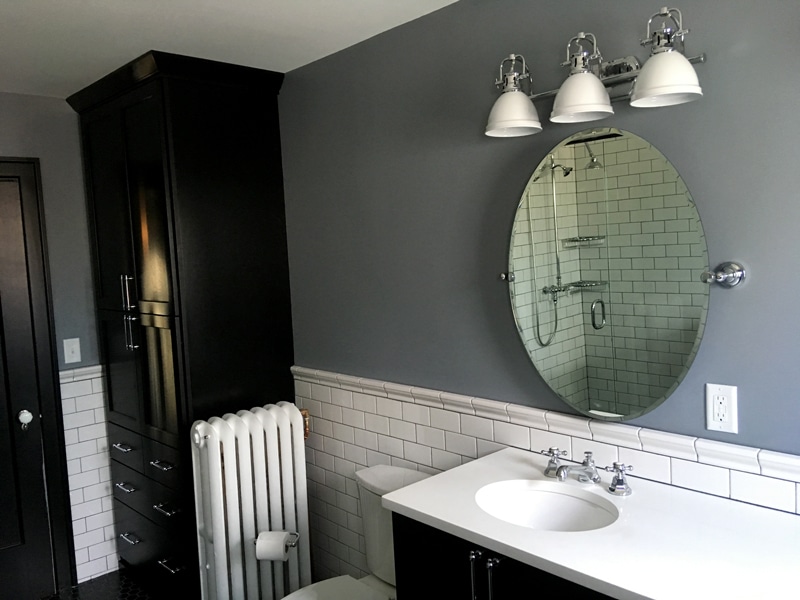
The vintage-inspired Kid’s Bath is complete! It’s time for the big reveal. Take a look at the Before & After photos.
Before the remodel, this Bathroom was poorly laid out with lots of wasted space. It needed to be reconfigured to accommodate the needs today’s family vs. 90 years ago. The tub and shower were separated, a double vanity replaced a pedestal sink, and cabinetry was added for storage.
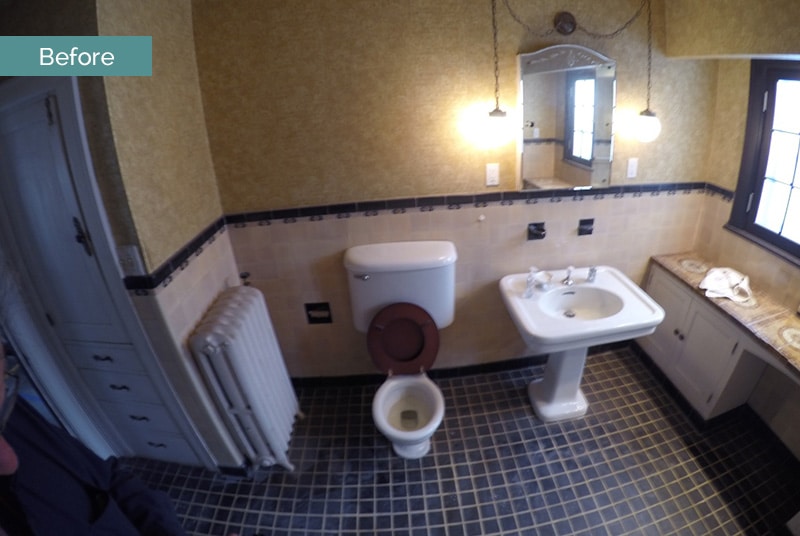
BEFORE: The existing large Bathroom needed to be completely reconfigured to hold a double sink vanity and separate tub and shower.
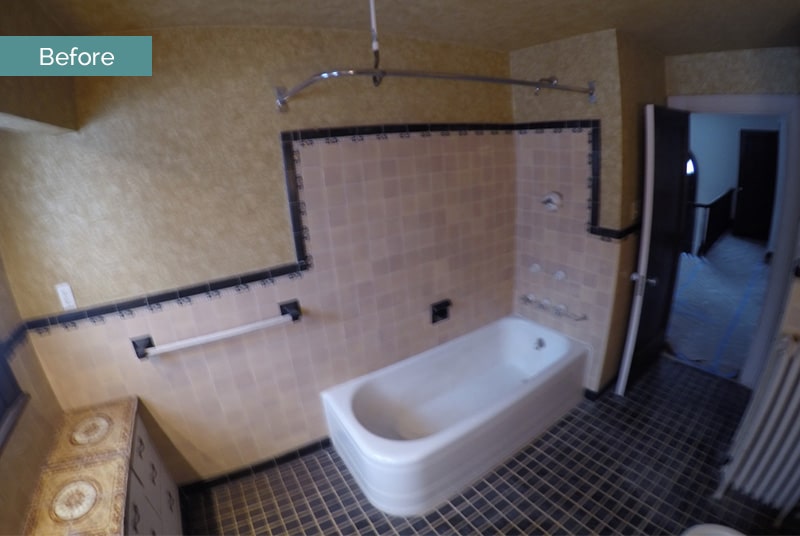
BEFORE: The Bath had a tub/shower combo with a shower rod. The old Bath layout had a lot of wasted space and needed to be reconfigured.
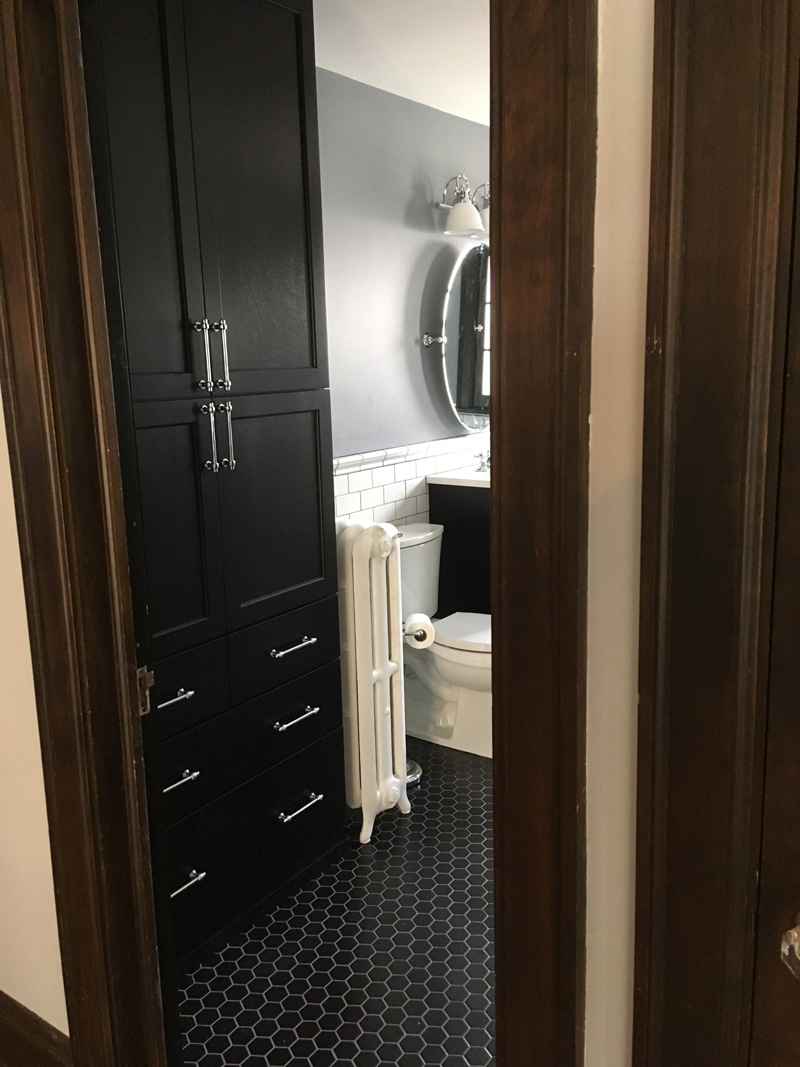
The existing plumbing was failing and needed to be completely replaced. Although the Kid’s Bath is completely remodeled, the finishes like subway tile, wainscot on the walls, and black hex tile floor were selected to stay true to the period of the home. The cabinetry was chosen to match existing woodwork throughout the home, and the fixtures (plumbing, lighting, hardware) also compliment the home’s period. See all the “After” photos below!
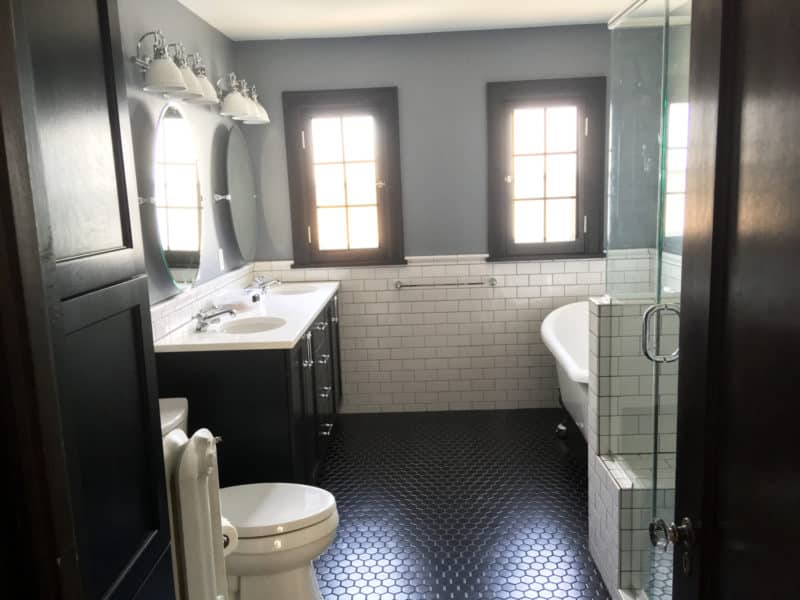

The radiator was repositioned to fit the remodeled Bathroom layout.
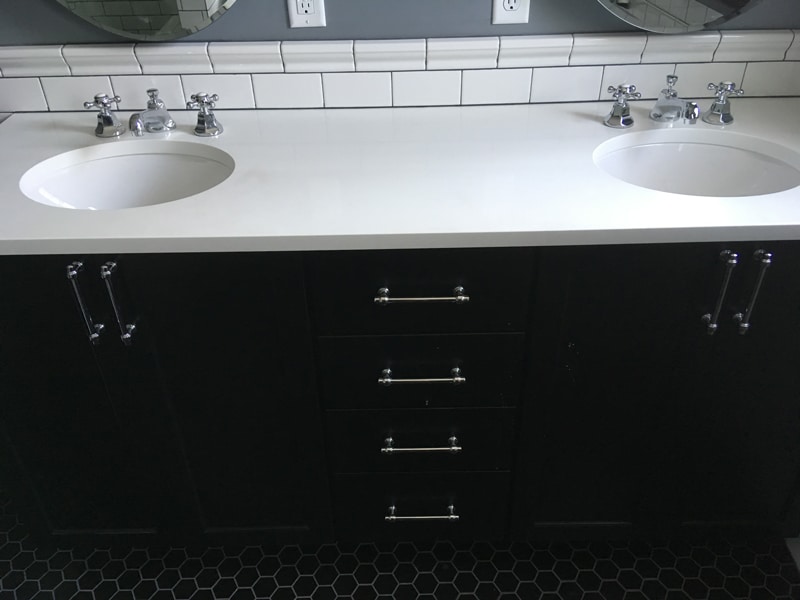
AFTER: A double vanity replaces the pedestal sink allowing for more people to use the space more efficiently. Twice as much toothbrushing space!
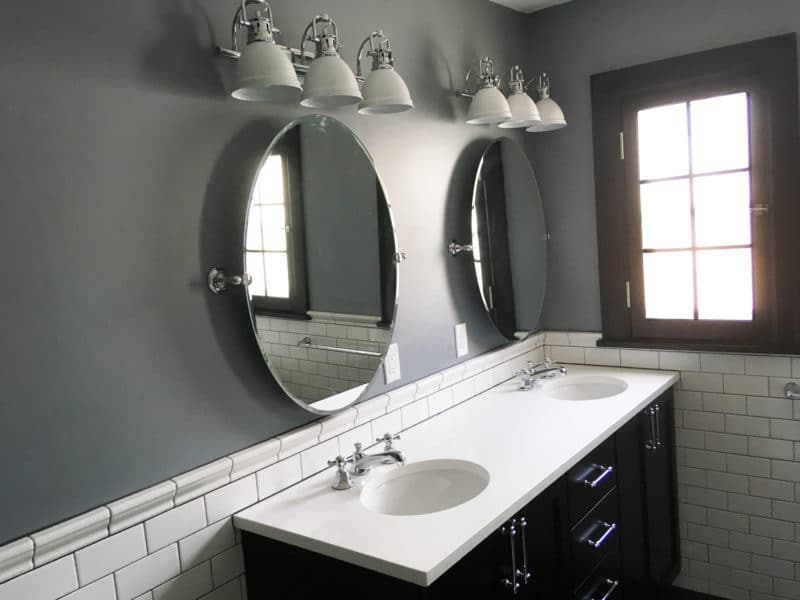
AFTER: The fixtures (plumbing, lighting, hardware) were chosen to compliment the home’s period.
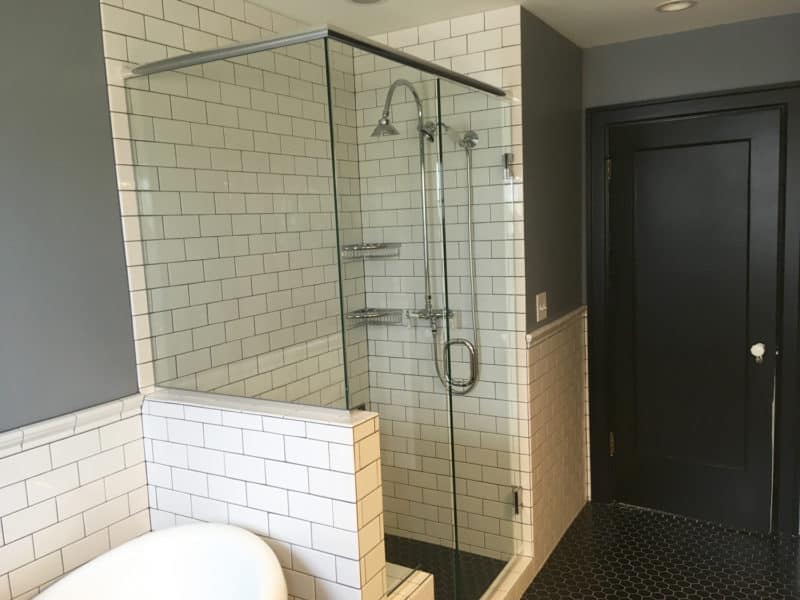
AFTER: The new glass enclosed shower with tiled bench seat.
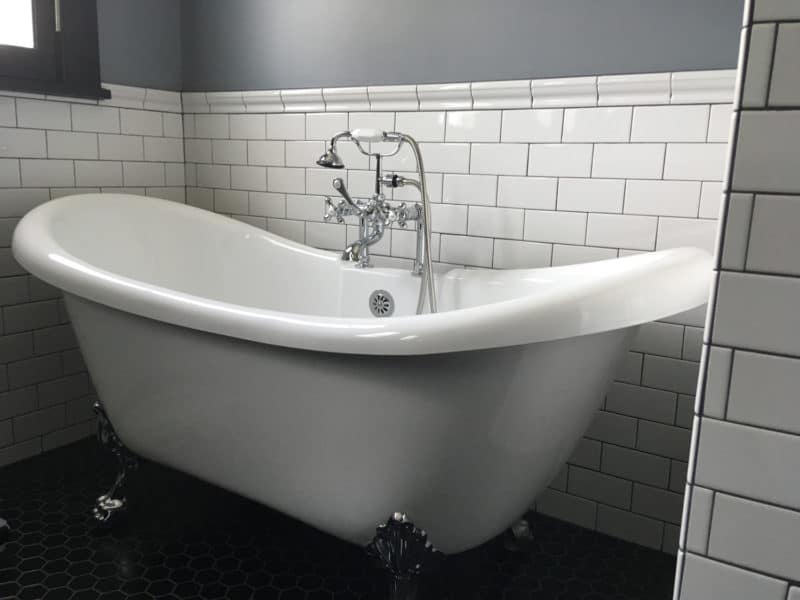
AFTER: The new claw foot tub.
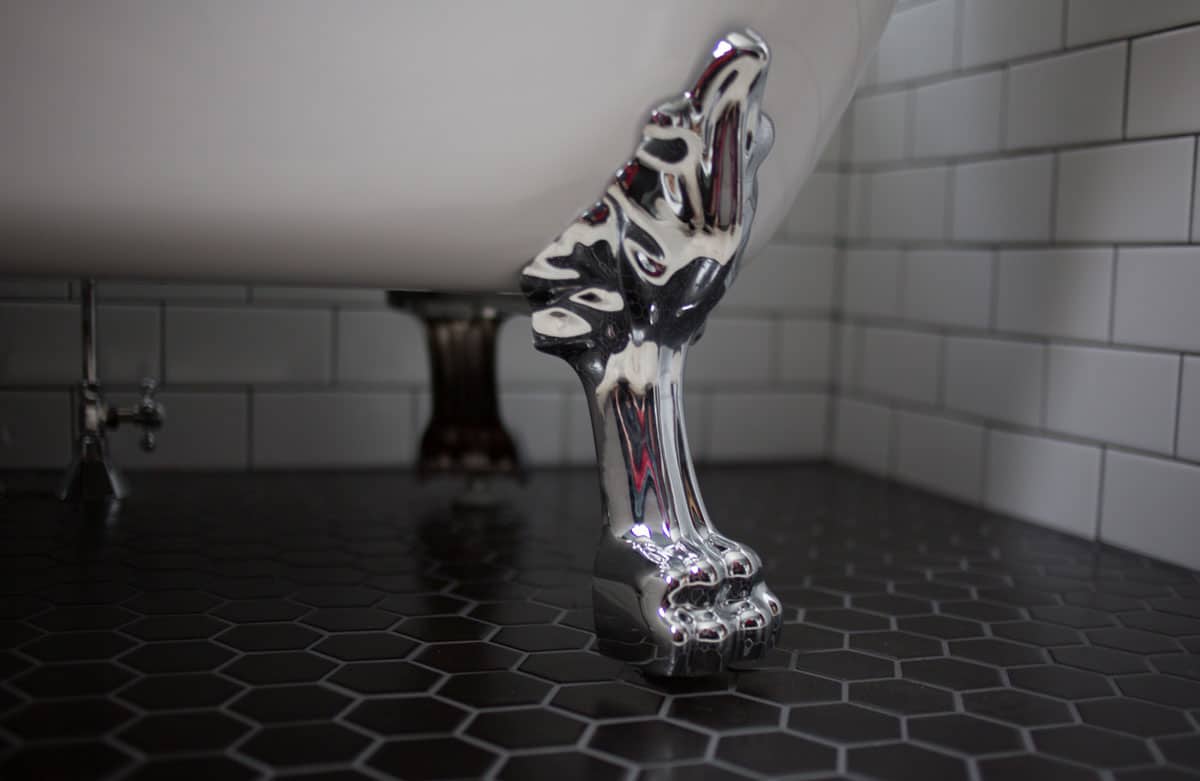
AFTER: The clawfoot tub foot detail and black hex tile floor.
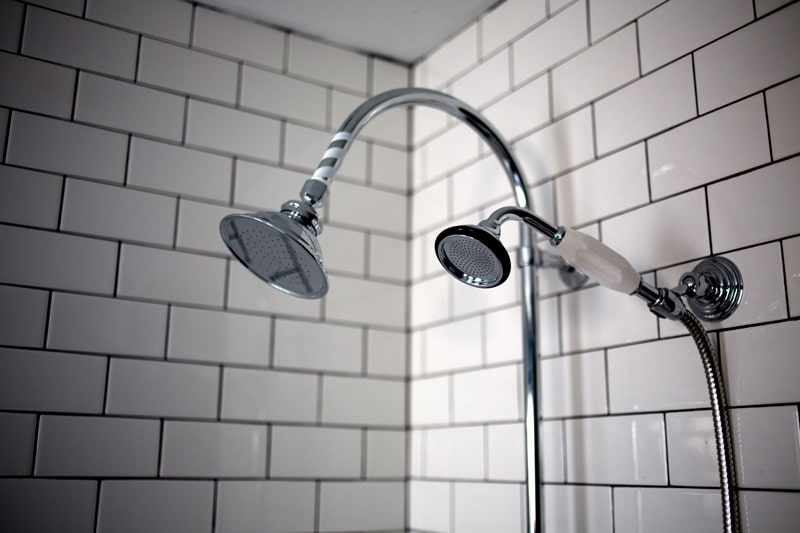
AFTER: The new chrome showerhead and secondary a handheld showerhead.
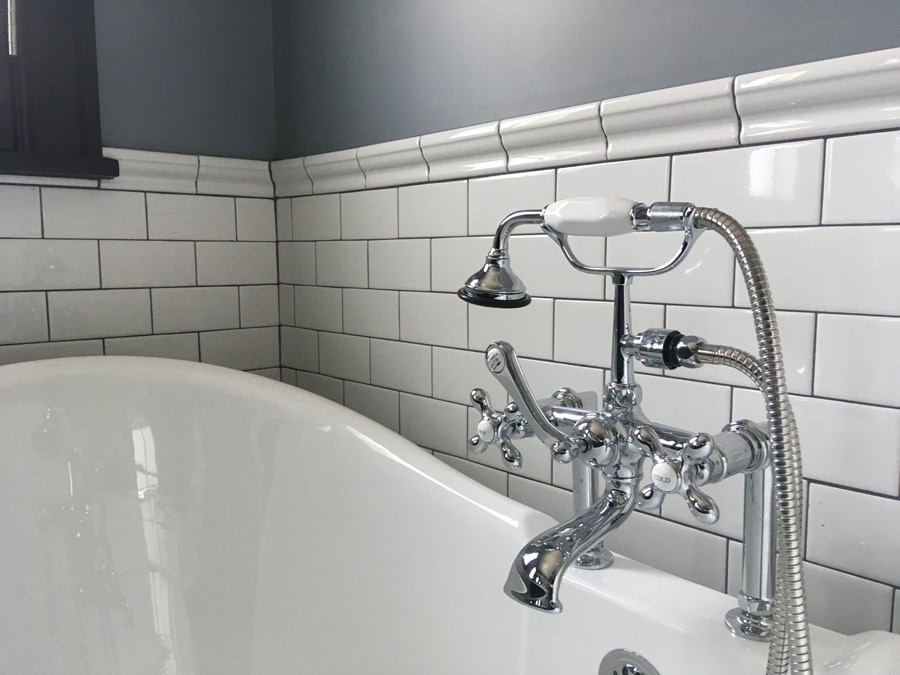
Detail of the clawfoot tub's vintage-inspired chrome & porcelain plumbing fixtures.
We’re here to help! Check out our planning resources below, or reach out to us here.