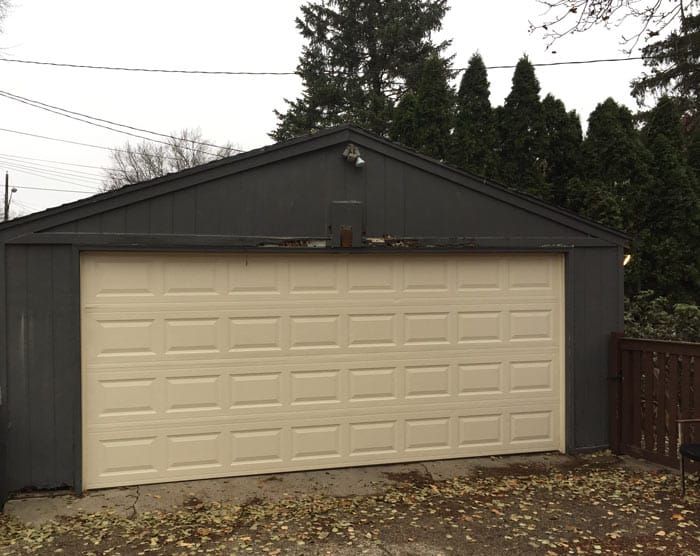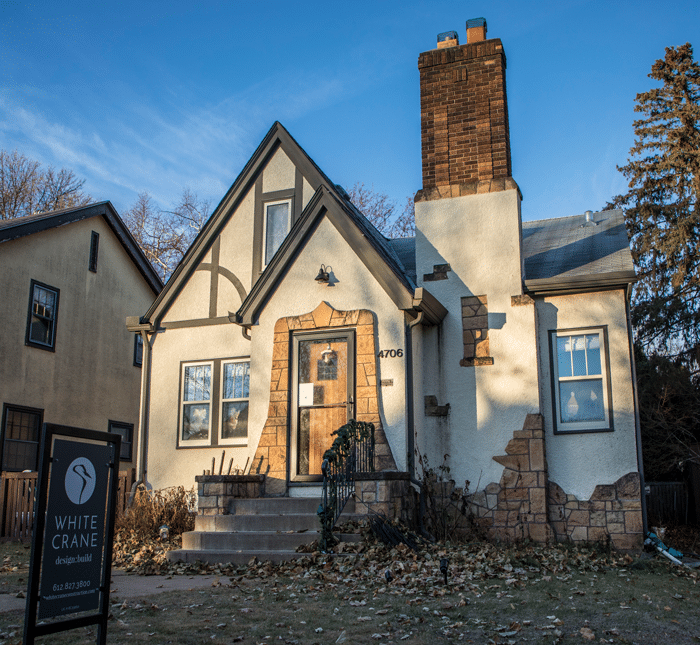How Much Does it Cost to Build an ADU?
Learn what it costs to build a garage apartment ADU (Accessory Dwelling Unit) in Minneapolis or St. Paul, and what drives those costs.
Follow along as we build an Accessory Dwelling Unit (ADU) above a new garage in South Minneapolis.
Whether you call it a granny flat, in-law apartment, or something else, Accessory Dwelling Units (ADU) seem to be popping up in every neighborhood.
Our clients, Cate and Jason, were looking to add an additional dwelling above their detached garage. When they came to White Crane with their idea, we were excited to get in on the action!
Cate and Jason live in a 1931 Tudor Home with Detached Garage in Standish-Ericsson Neighborhood, Minneapolis, MN. Our crew will tear down the old garage to build an Accessory Dwelling Unit (ADU) over a newly built garage, saving the existing garage door to reuse in the reconstructed garage.

Create an additional living space above a new detached garage, with an exterior that balances the contemporary interior feel of the new structure with the traditional style of the 1931 main house. This project is scheduled to start in November and finish in March.

"We weren't sure we could pull this off in such a tight alley space and with zoning restrictions, but White Crane worked diligently with the city, and our budget, to make our project a reality." - CATE & JASON

Cate and Jason's classic South Minneapolis home has all the Tudor details typical of a 1931 home.
We’re here to help! Check out our planning resources below, or reach out to us here.