What Will It Cost To Remodel My Attic?
Learn what it costs to remodel an attic in the Twin Cities, and what factors drive those costs.
The owner of the Minneapolis home had a partially finished attic with tons of potential, and a full attic remodel would provide a calming owners suite plus room to pursue a passion for weaving.
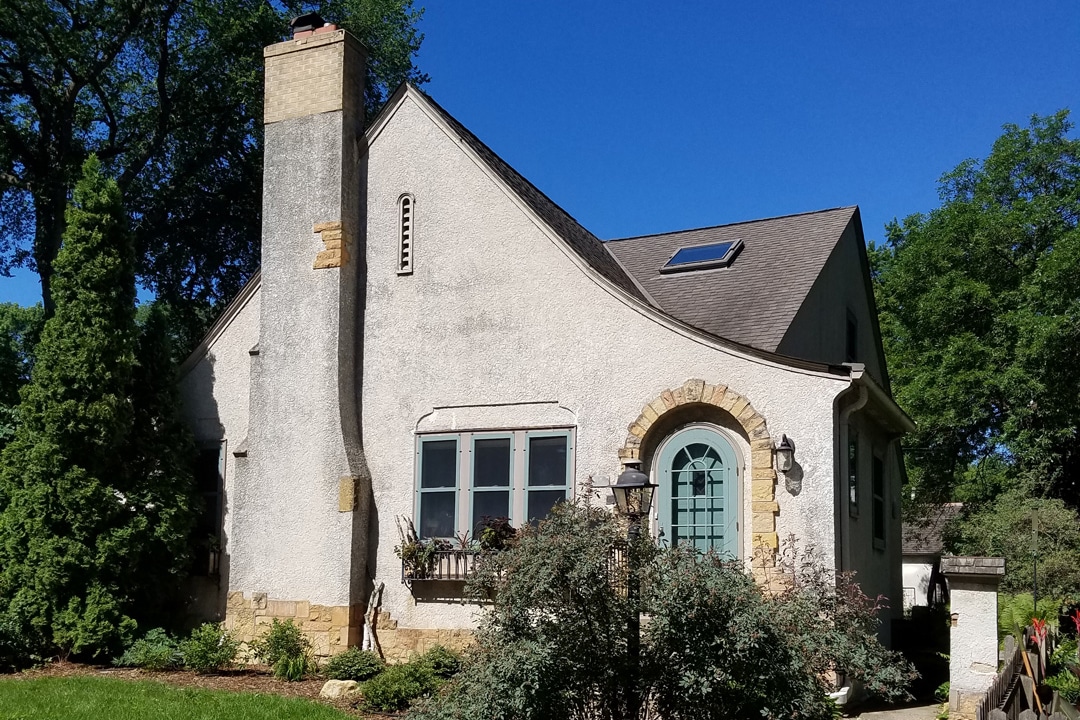
Our client, an avid weaver, wanted to transform her South Minneapolis home’s dated, underused Attic into a sanctuary with a main bedroom suite and workspace to practice her passion for weaving.
Project Type: Attic Remodel With Full Bath
Style of Home: 1 ½ Story Tudor
Year Built: 1932
Project construction will take approximately 14 – 16 weeks to complete.
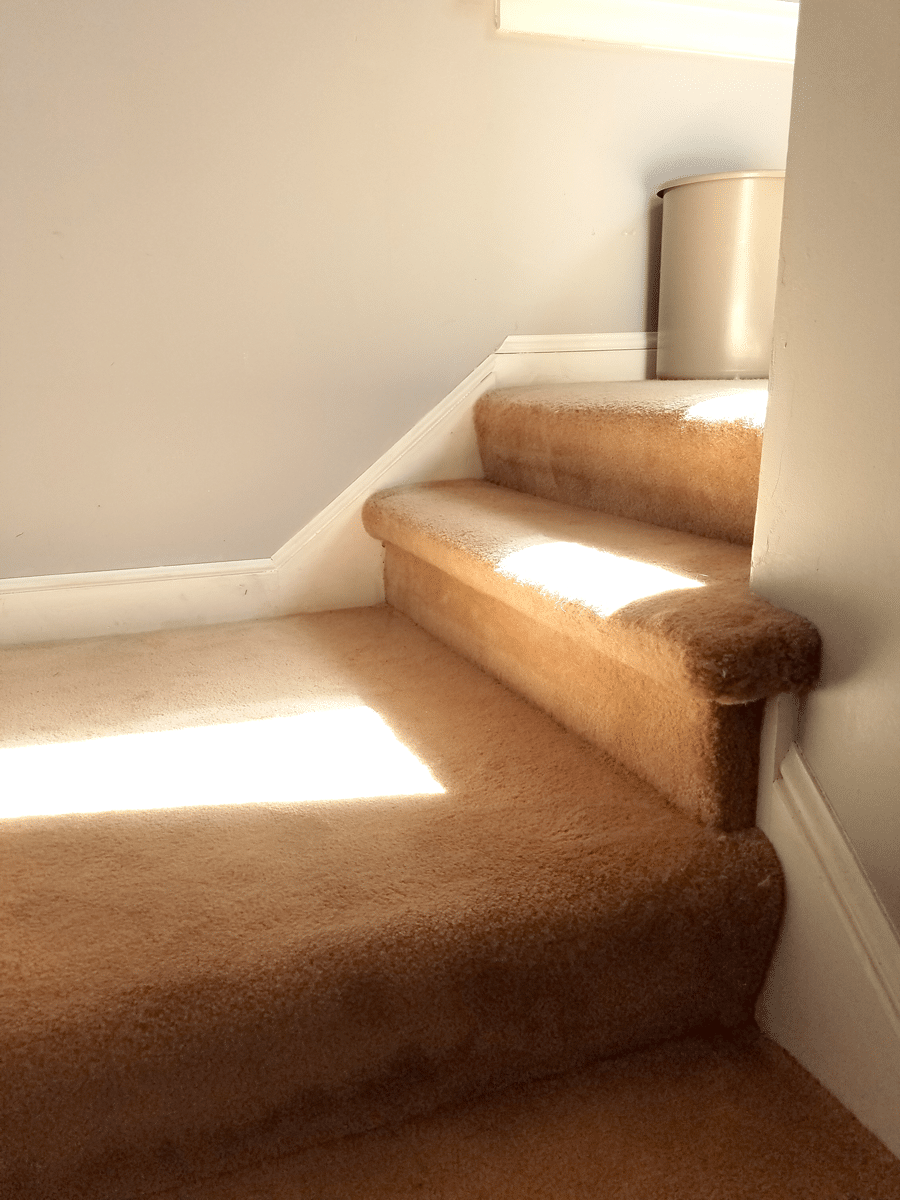
Before | The original Attic stairs were covered in old, outdated carpet. The new stairs will be hardwood with a custom carpenter-crafted wood railing.
Part One: One and a half story homes are common in Minneapolis and often have unfinished or underutilized Attic space. Our client’s Attic, partially finished in the 1980s, featured outdated carpet and a monstrous jetted tub in the Bathroom. Remodeling the Attic would allow for a much-needed update as well as creating an opportunity to reimagine the space to better suit the homeowner’s wishes and lifestyle.
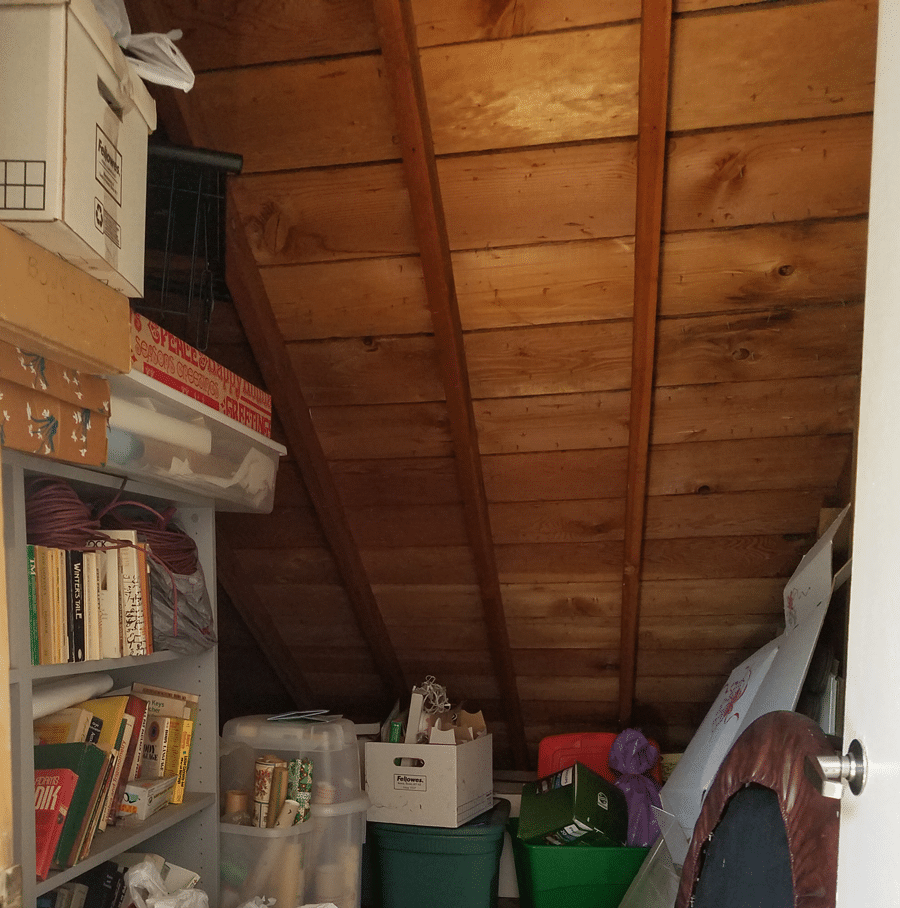
Before | The Attic had multiple unfinished spaces used for storage. The new Attic design includes creating dedicated storage solutions, including a large walk-in closet off the Master Bedroom.
Part Two: The homeowner, a weaver, owns multiple looms. She wanted to create a dedicated weaving room in the Attic where she could spend time weaving. The Attic remodel wish list also included adding more windows looking out on her yard and gardens, as she is an avid gardener.
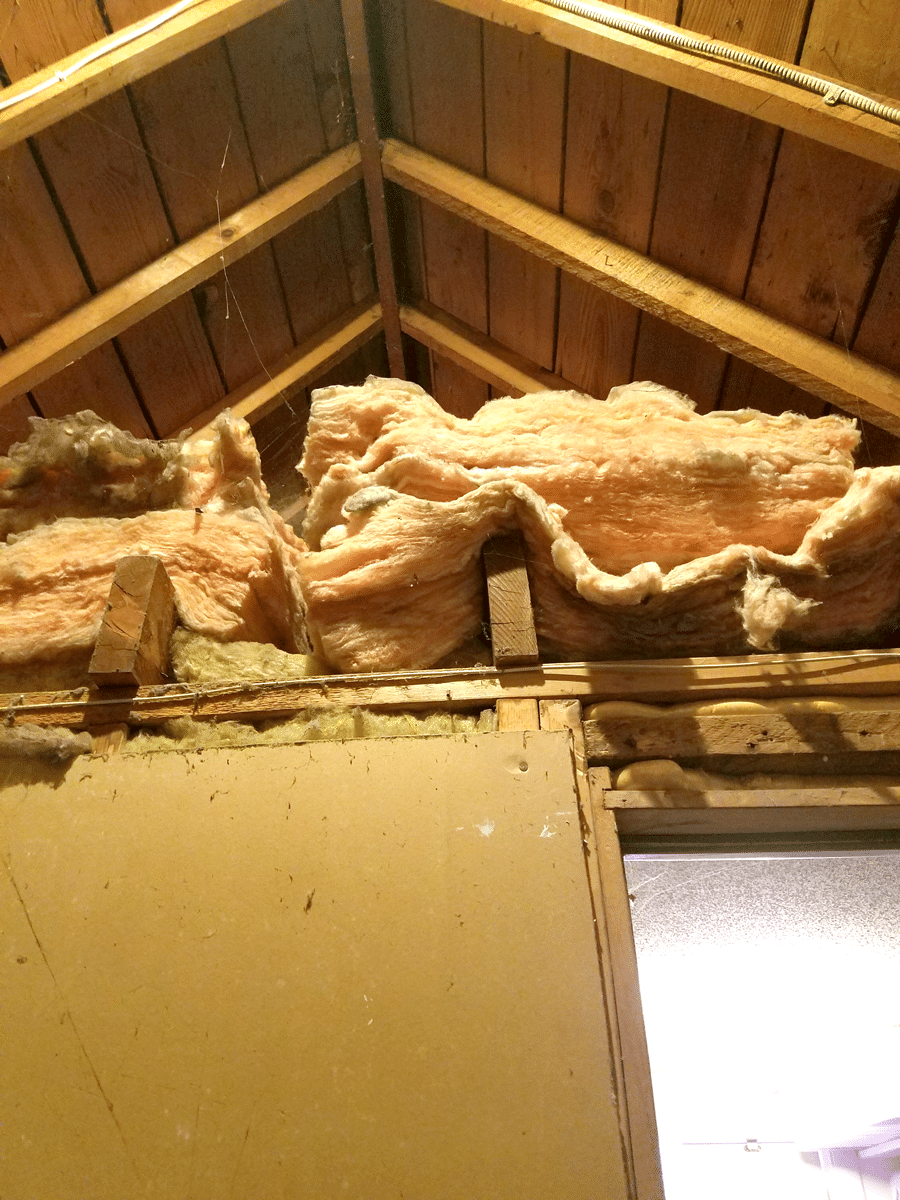
Before | Improving the Attic's insulation is a goal for this project.
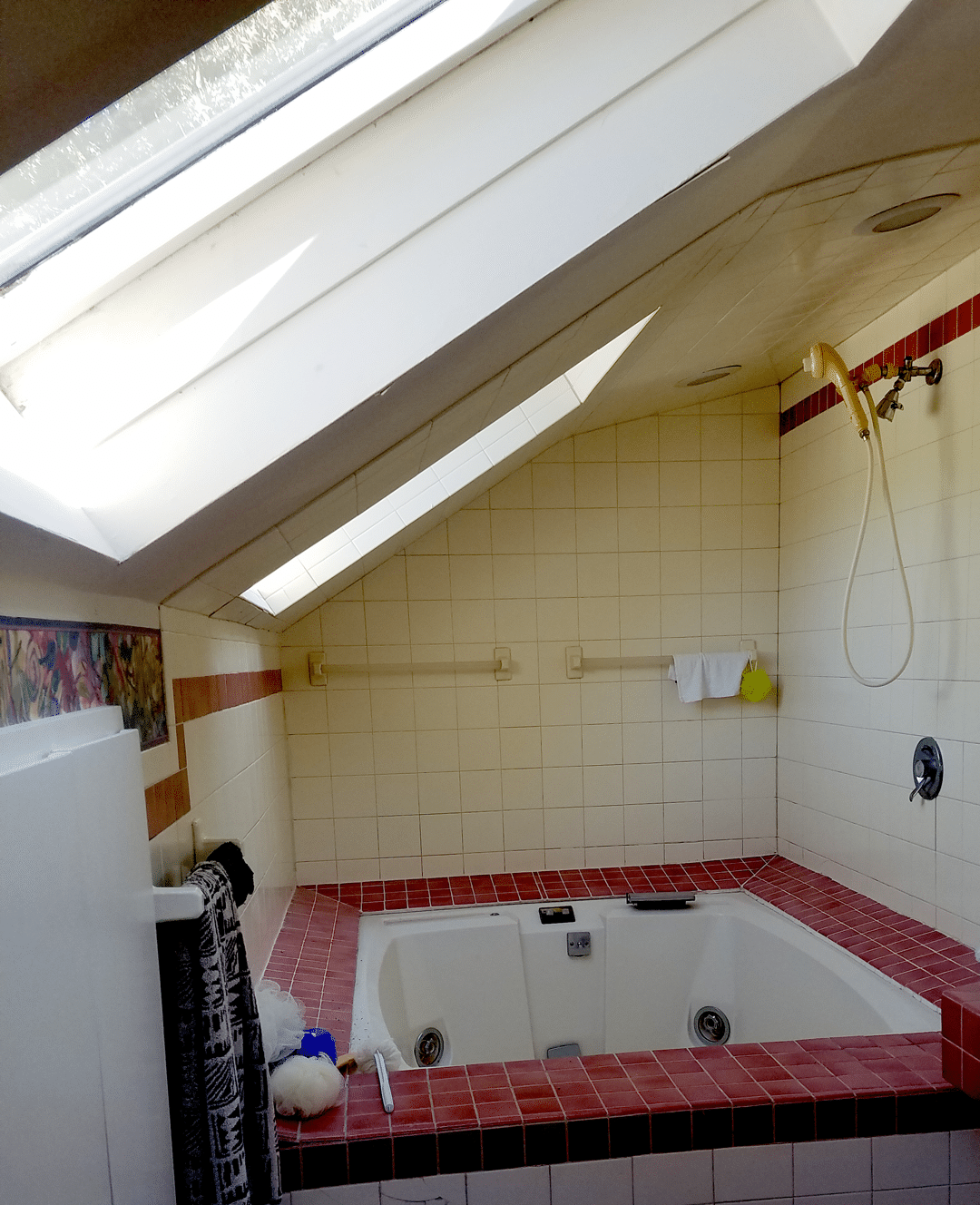
Before | The existing Bathroom had a jetted tub/shower combo. Showering required walking up steps and then stepping down a few feet off the ledge into the tub.
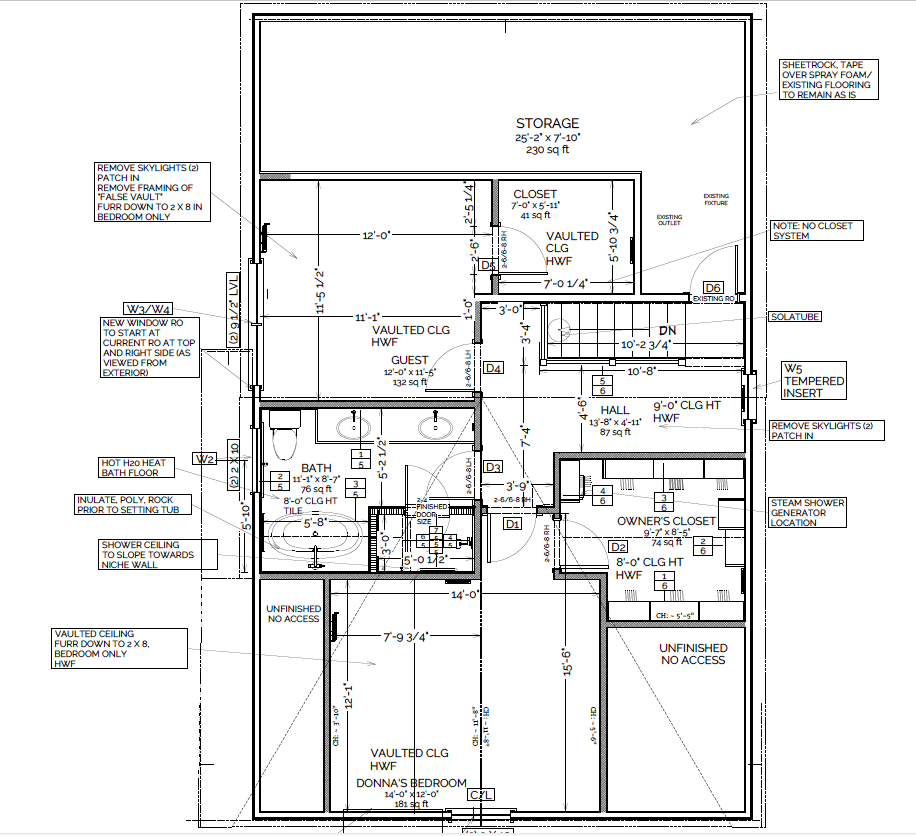
This drawing shows the new Attic plan that reallocates space creating two Bedrooms, a Bath, and a walk-in closet.

Our client's 1932 stucco home has an ideal attic space to make remodeling worthwhile.
We’re here to help! Check out our planning resources below, or reach out to us here.