What Will It Cost To Remodel My Attic?
Learn what it costs to remodel an attic in the Twin Cities, and what factors drive those costs.
The owner of the Minneapolis home had a partially finished attic with tons of potential, and a full attic remodel would provide a calming owners suite plus room to pursue a passion for weaving.
This Attic transformation is underway! It took about a week to demo this Minneapolis Attic. The wall materials and insulation were removed, exposing the framing. In the existing Bath, we disposed of the tile, fixtures, cabinets, tub, and countertops. We removed the old Bath skylights and filled the gaps to match the rest of the roof. The Attic’s remaining windows were also removed, and the openings covered with plywood until it’s time to install new windows.
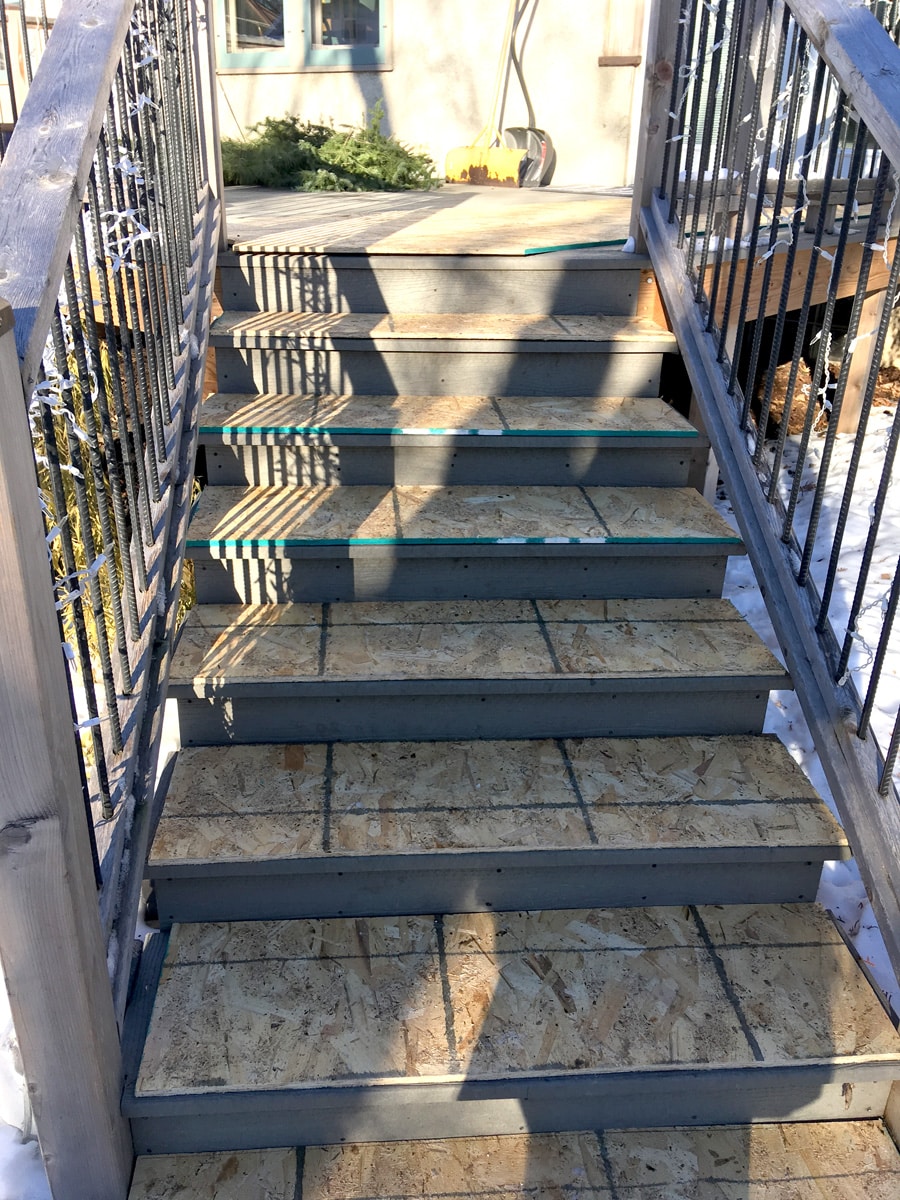
We covered the exterior deck stairs with a layer of OSB particle board to protect them from the heavy traffic in and out of the house during the remodeling process.
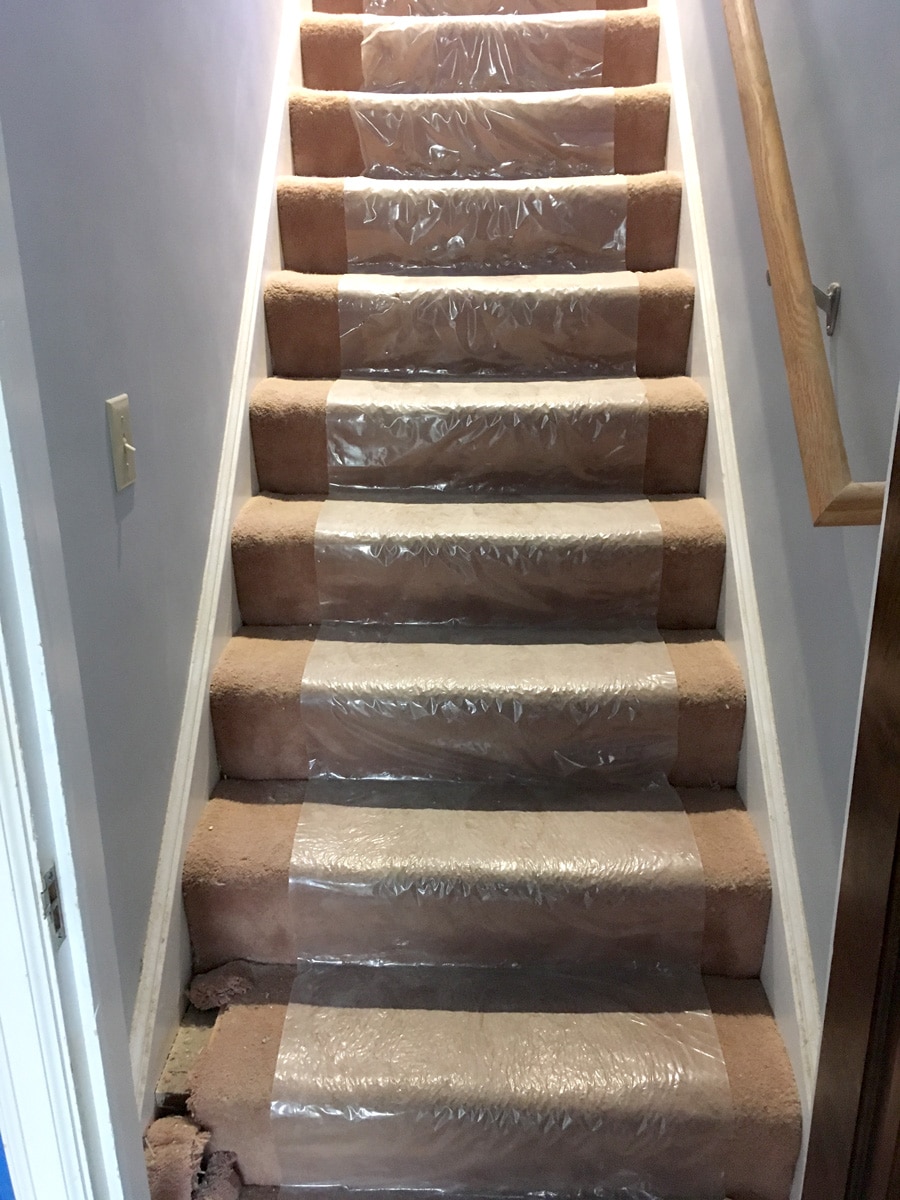
The carpet on the stairway to the Attic will be removed and the stairs will get new wood treads.
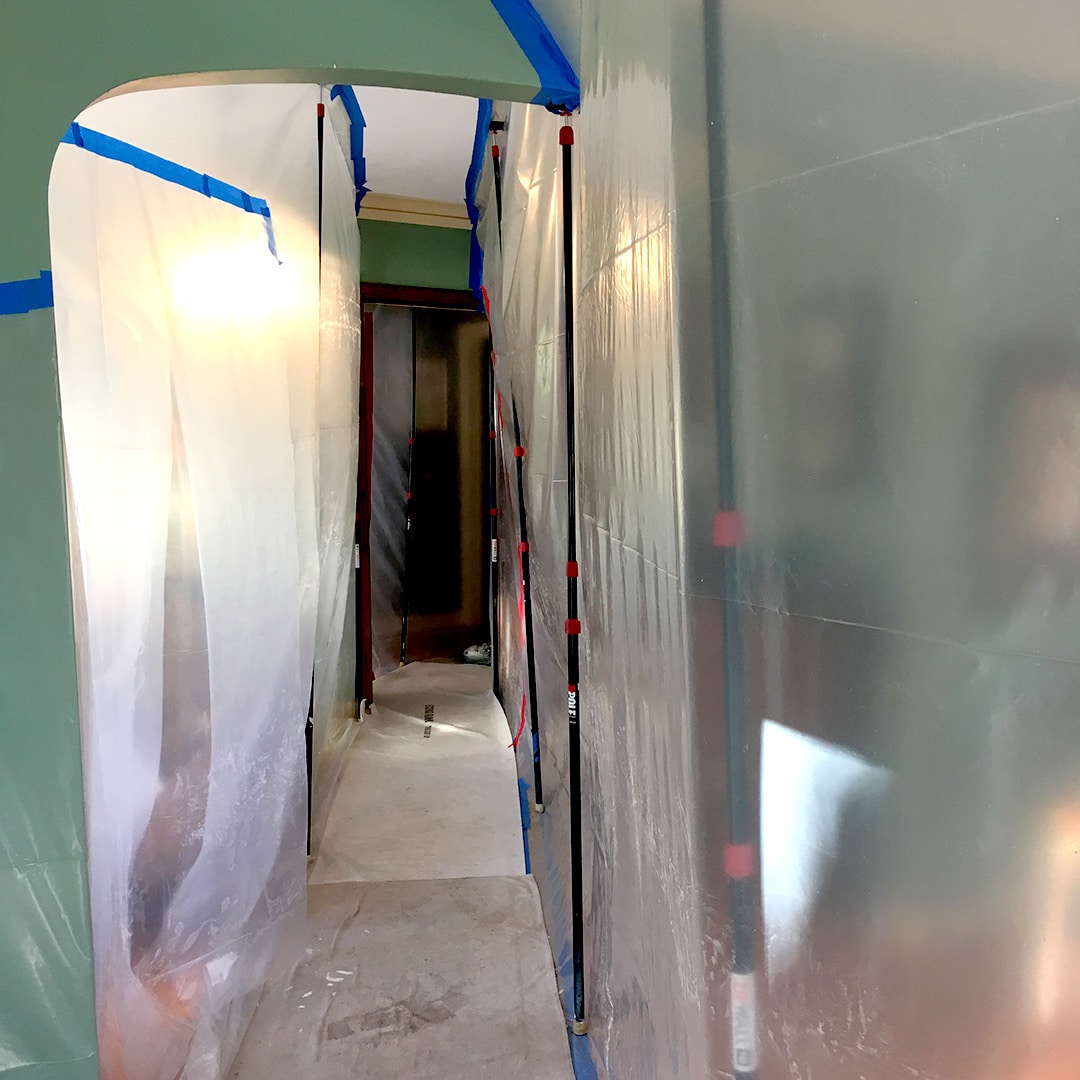
A temporary corridor created with plastic protects the rest of the house from dust and debris created during the demo process.
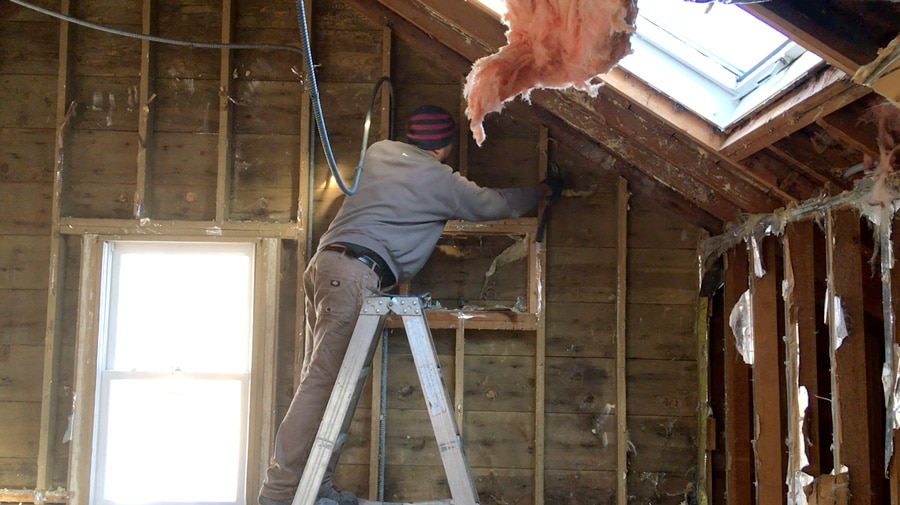
We pulled down and disposed of the old insulation.
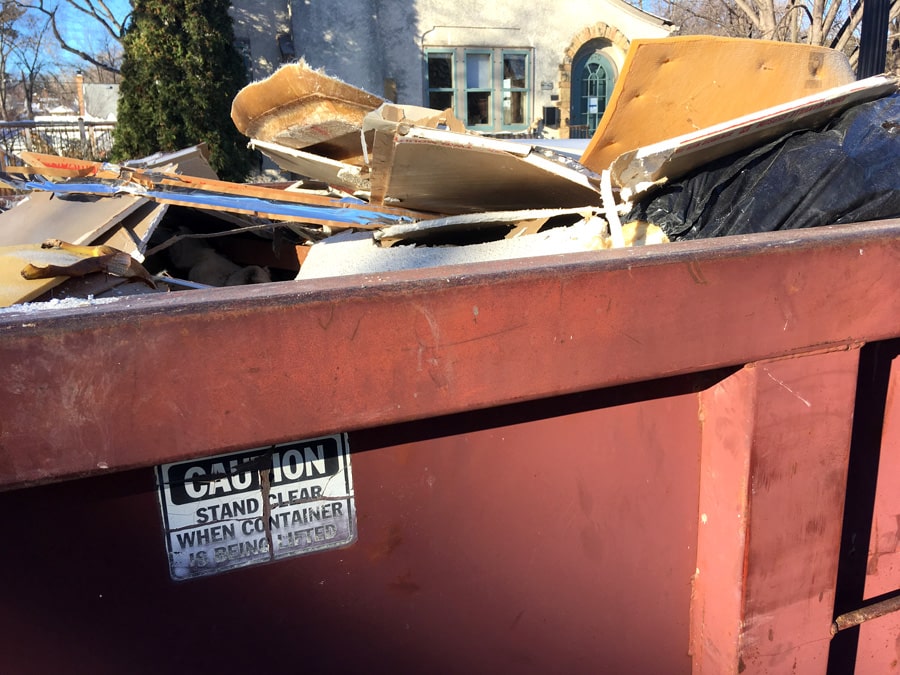
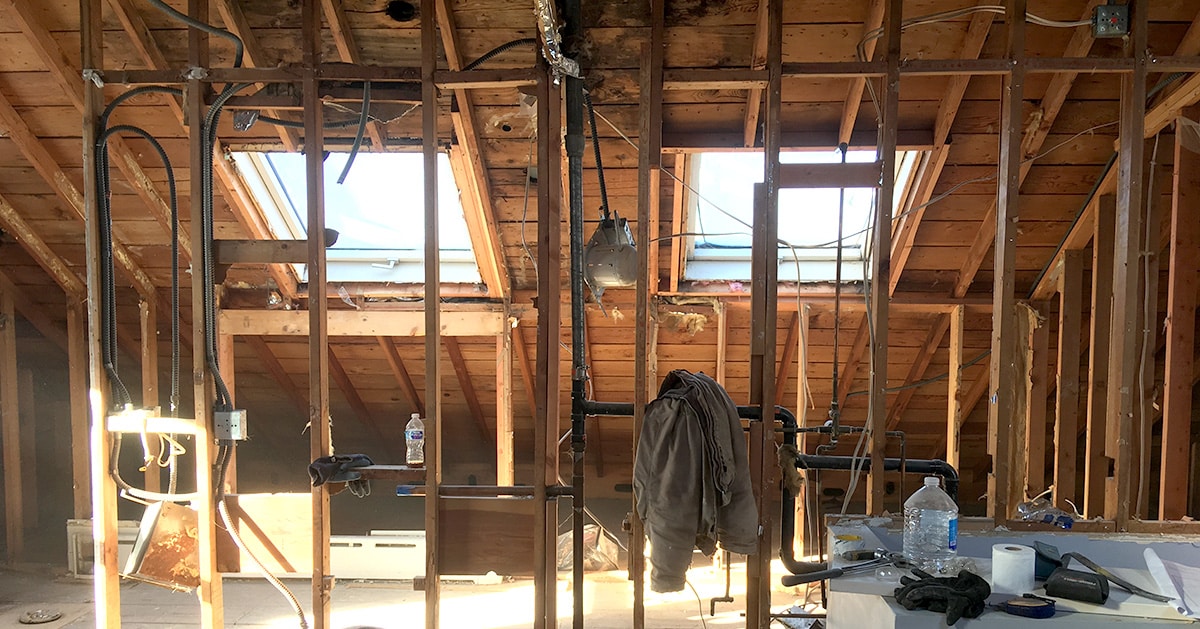
The old Bathroom was taken down to the studs, and the skylights removed.
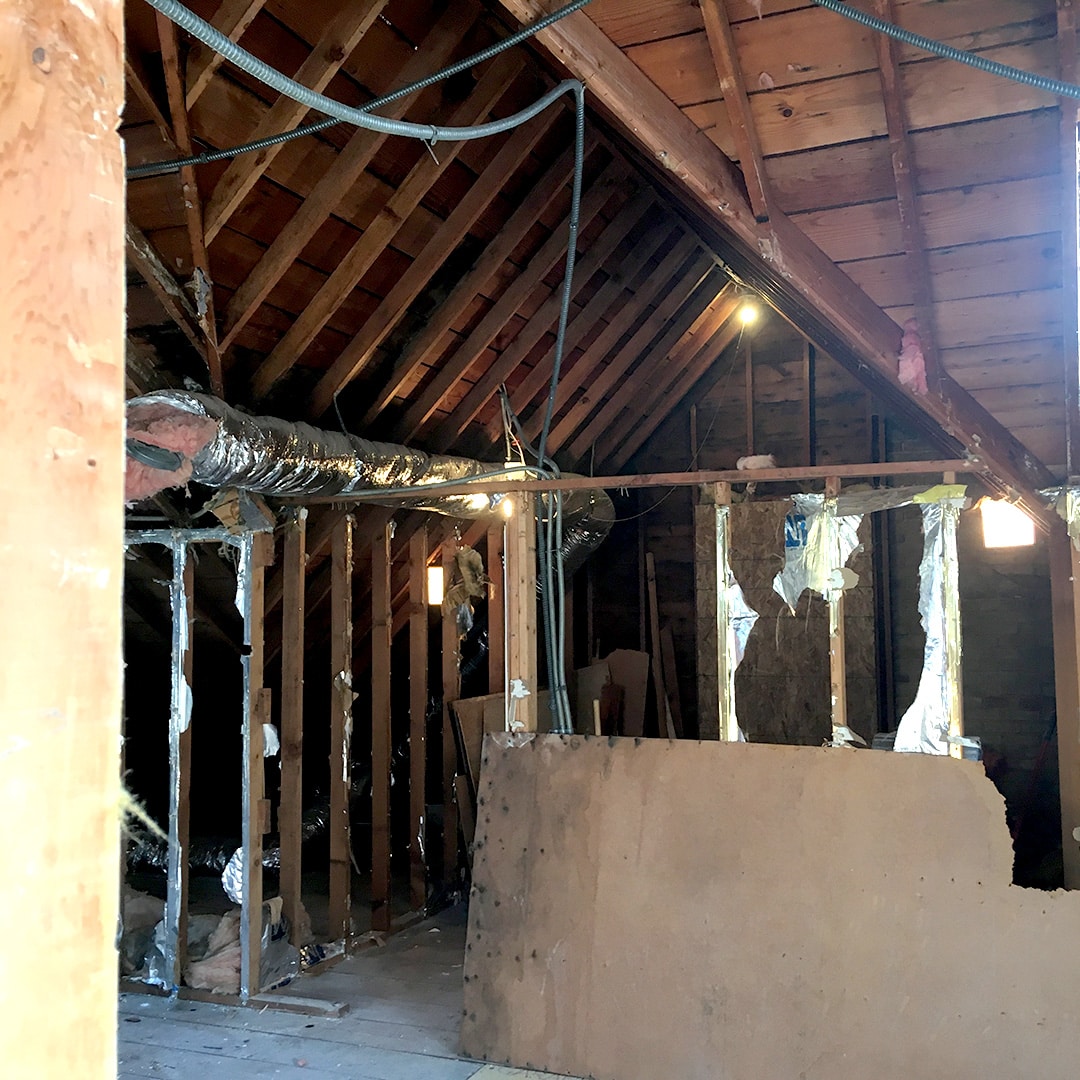
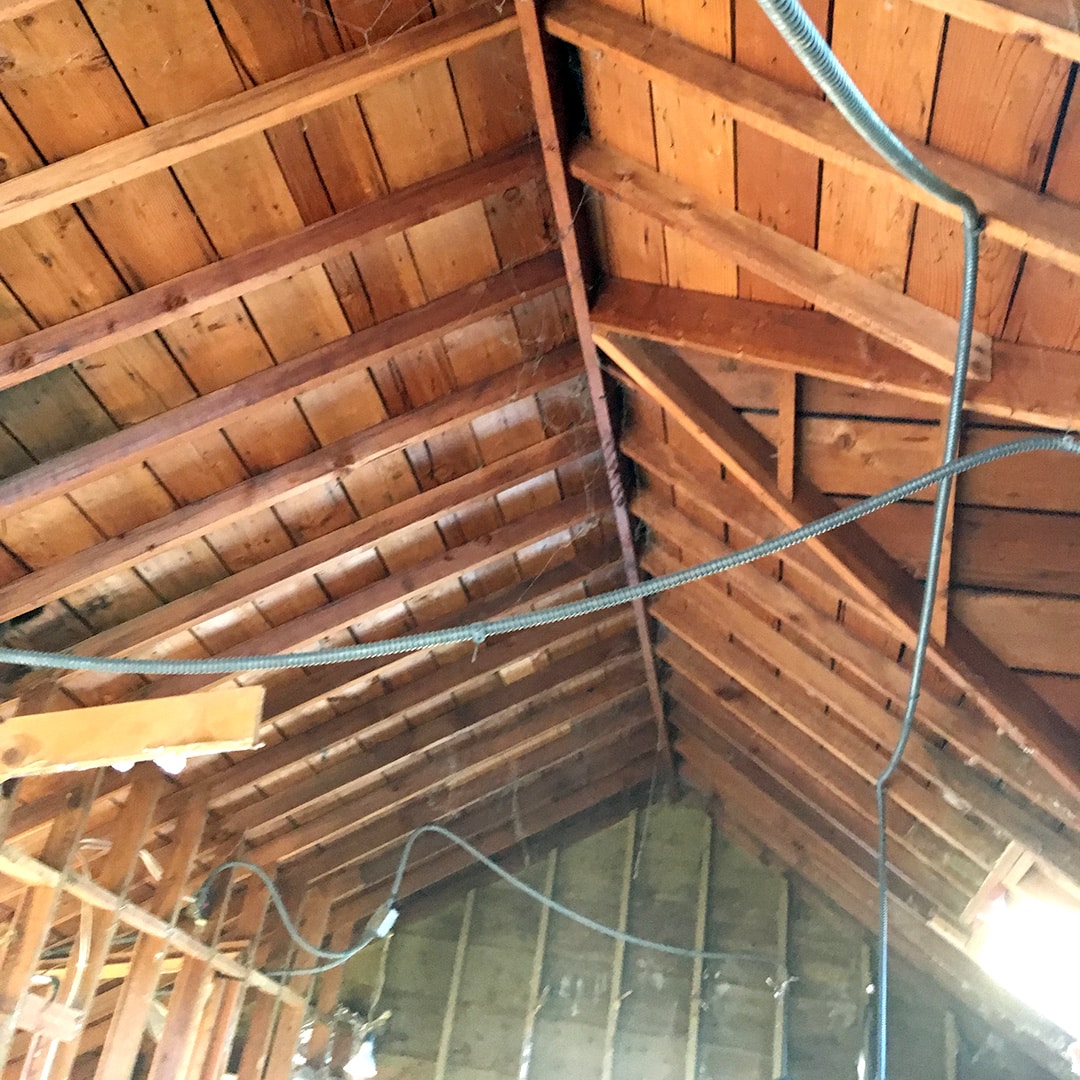
The original remodel design included a shed dormer, but keeping the Attic's existing roofline saved money in the budget.
We’re here to help! Check out our planning resources below, or reach out to us here.