How Much Does it Cost to Remodel a Kitchen in the Twin Cities?
Are you dreaming of a new kitchen and wondering how much you’ll need to invest? We breakdown the costs for two kitchen remodels and what factors drive those costs.
Follow along as we build a two-story Addition on the back of this home in Minneapolis. The project includes an expanded Owner’s Suite, 2 Baths, & a Kitchen remodel.
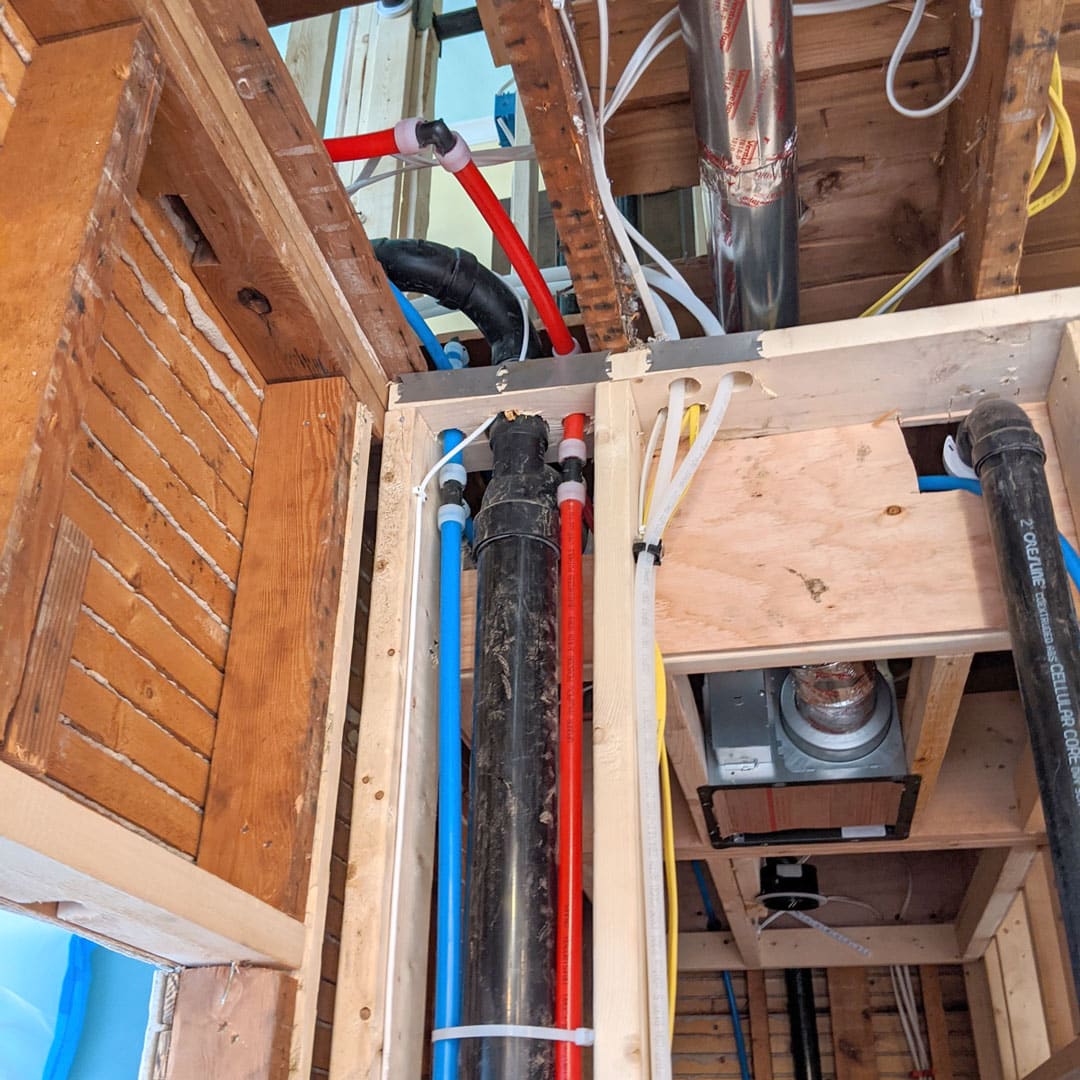
What do we mean when we talk about roughing-in the plumbing and electrical? It means we create paths in the framing for the electrical cables, water supply, and drain pipes to run through, and then make all of the planned connections. At this stage, no fixtures (like faucets and decorative light fixtures) are installed yet.
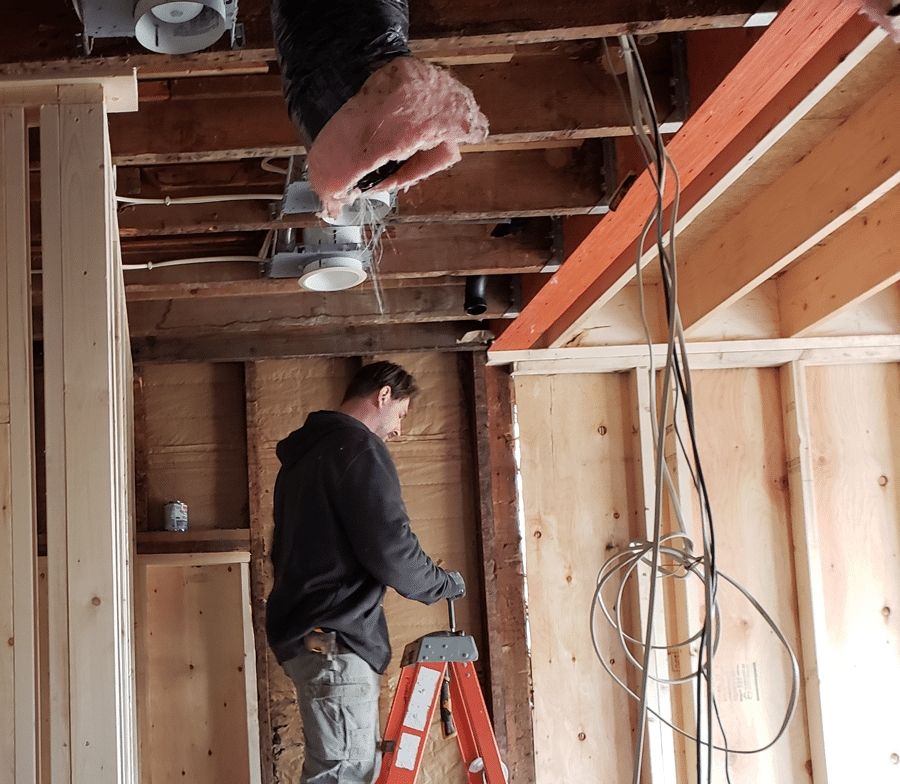
This is the first floor where the original interior is now open to the framed new Addition. In this photo, we're roughing-in the electrical for the overhead lighting.
All of the plumbing and electrical placement is planned in the project’s design phase, well before construction begins. In the Kitchen and Mudroom portion of the Addition, we’ll be roughing-in electrical for all of the lighting, switches, and outlets. We’ll create pathways for the Kitchen plumbing. We’ll also rough-in plumbing and electrical in the new 1st-floor Powder Room and the 2nd-floor Bath. The 2nd-floor Homeowner’s Bedroom electrical plan calls for outlets, switches, a ceiling fan, and decorative wall sconces. Once the rough-ins are complete, we’ll be ready to move on to insulation and drywall.
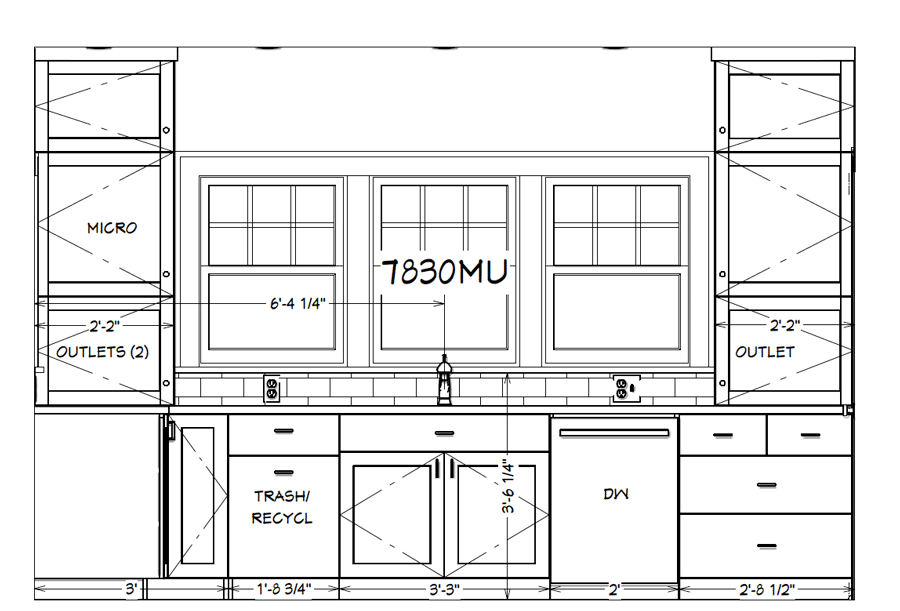
This drawing shows the new Kitchen Addition wall that faces the backyard. In the Kitchen, we'll rough-in the plumbing for the sink and dishwasher. We'll rough-in the electrical for all of the outlets, lights, and appliances.
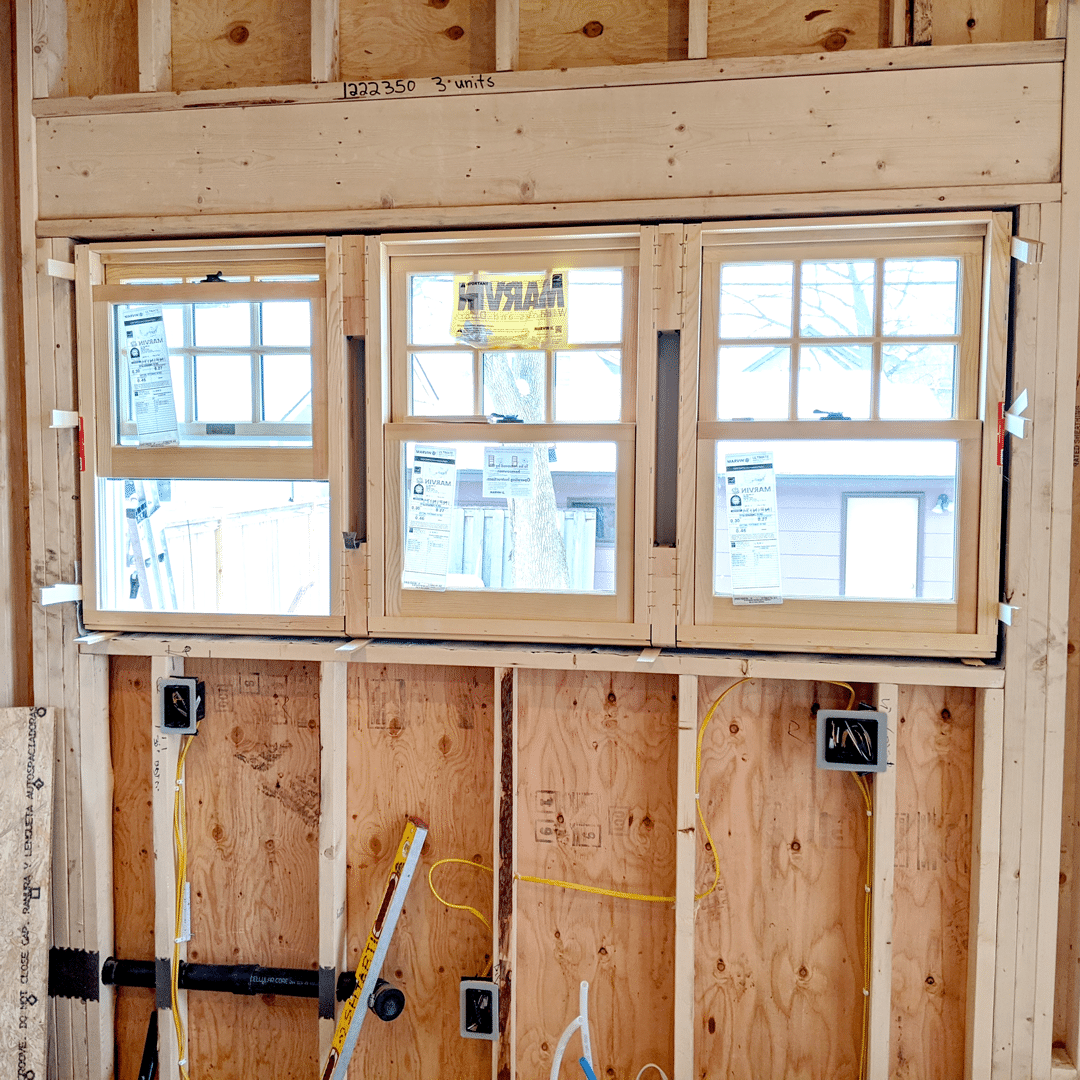
Here is the Kitchen Addition wall facing the backyard from the drawing above with electrical and plumbing roughed-in.
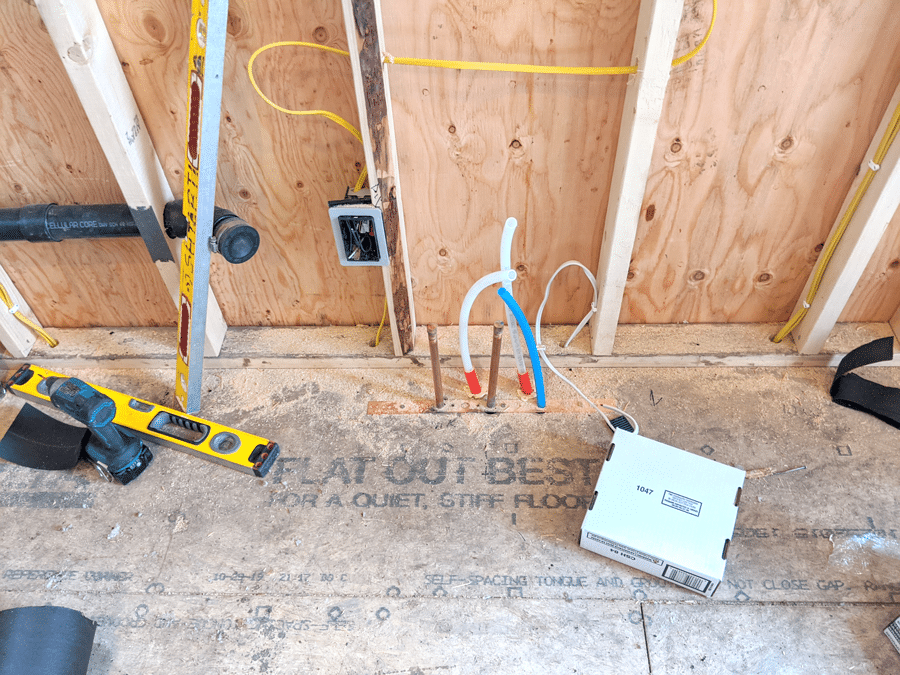
Here is a close-up of the Kitchen plumbing and electrical.
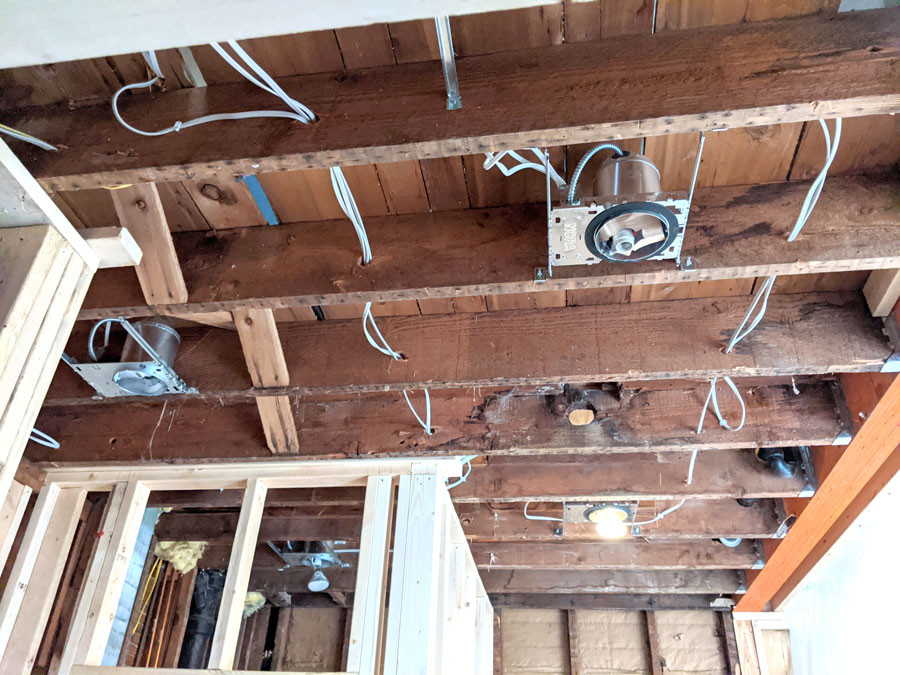
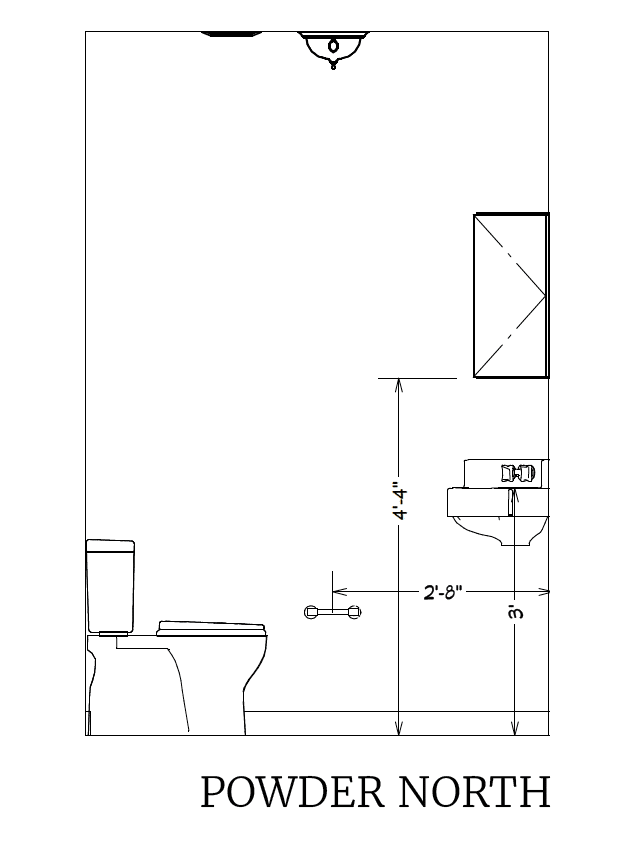
In the Powder Room, we'll rough-in the plumbing for the sink and toile and electrical for the outlets and lighting. We'll also install the ductwork for the exhaust fan.
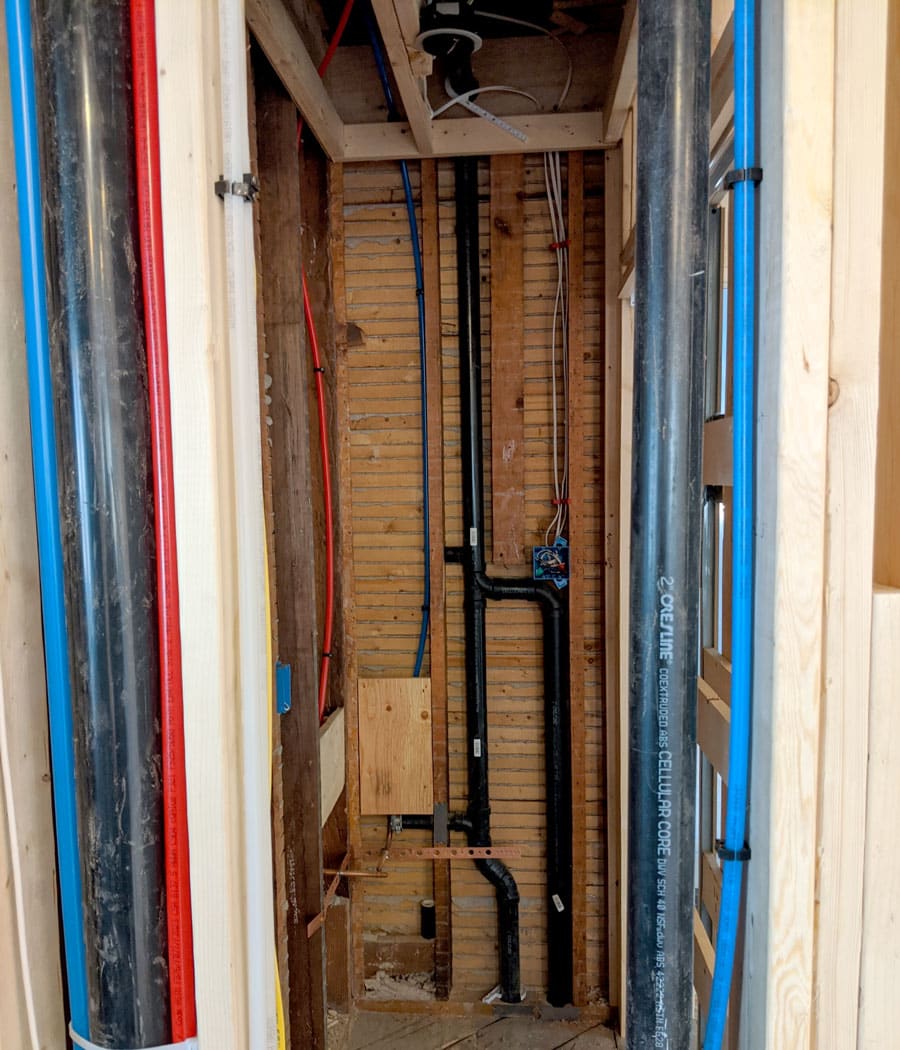
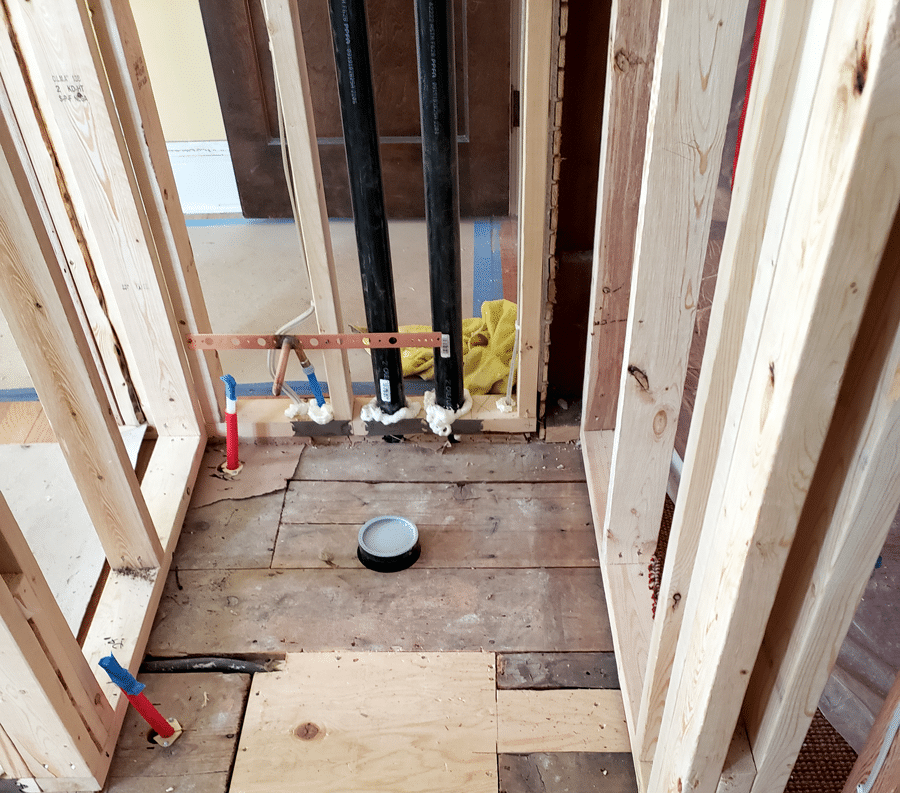
The plumbing rough-in for the 1st-floor Powder Room is complete!

The electrical rough-in and ductwork for the new 1st-floor Powder Room are complete.
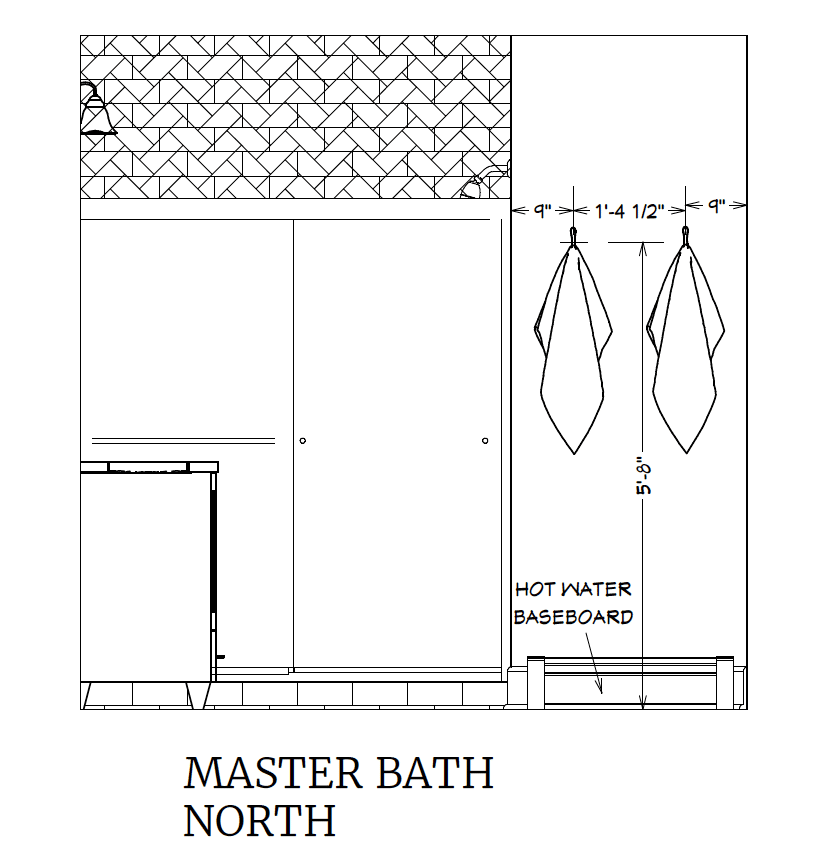
In the 2nd-floor Bath, we'll need to complete rough-in plumbing for the shower, all lighting, and additional plumbing like the sink and toilet. Just like the powder bath, we'll need to make sure to install ductwork for exhaust fans.
We’re here to help! Check out our planning resources below, or reach out to us here.