How Much Does it Cost to Remodel a Kitchen in the Twin Cities?
Are you dreaming of a new kitchen and wondering how much you’ll need to invest? We breakdown the costs for two kitchen remodels and what factors drive those costs.
Follow along as we build a two-story Addition on the back of this home in Minneapolis. The project includes an expanded Owner’s Suite, 2 Baths, & a Kitchen remodel.
The goal for the addition exterior is to match the color and texture home’s existing stucco, brick, and trim, creating the feeling that the addition was always part of the house. The mason will choose multiple colors of brick that match the existing palette, laying them in a pattern mimicking the home’s original masonry. We’ll color match the two hues of stucco to existing and install window and door trim.
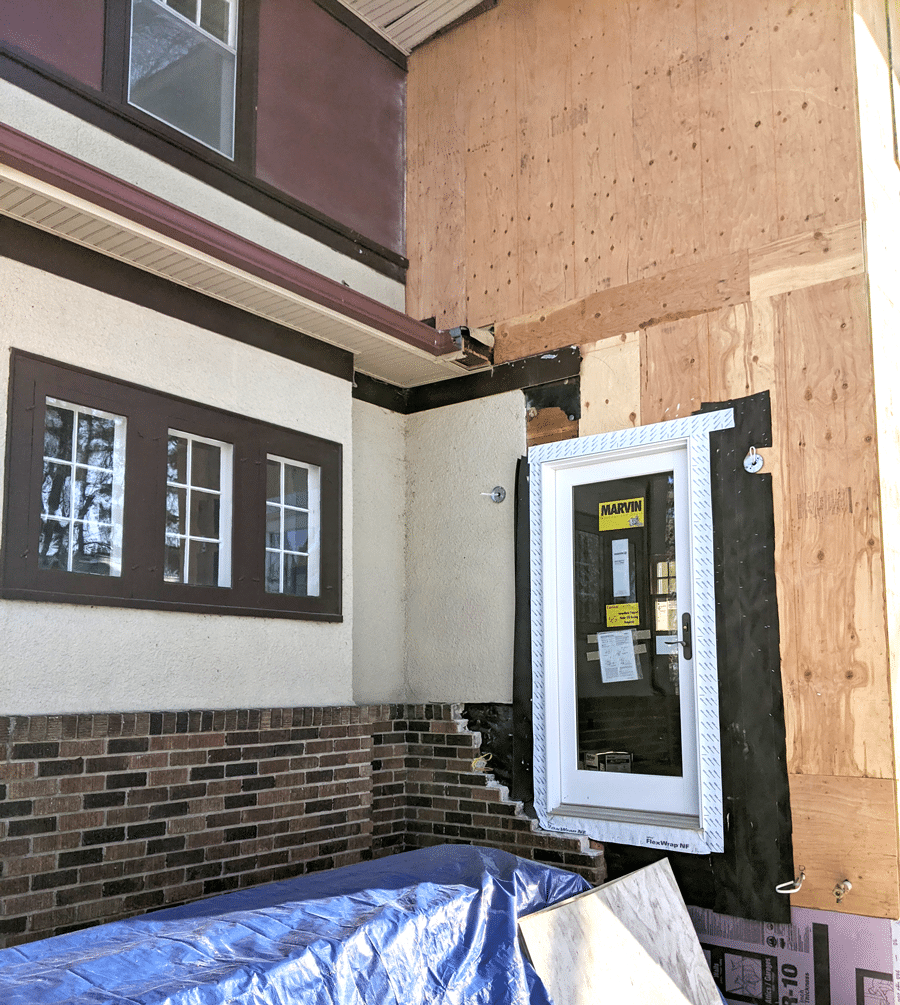
This new exterior door leads from the Kitchen Addition to the backyard, making outdoor entertaining easier.
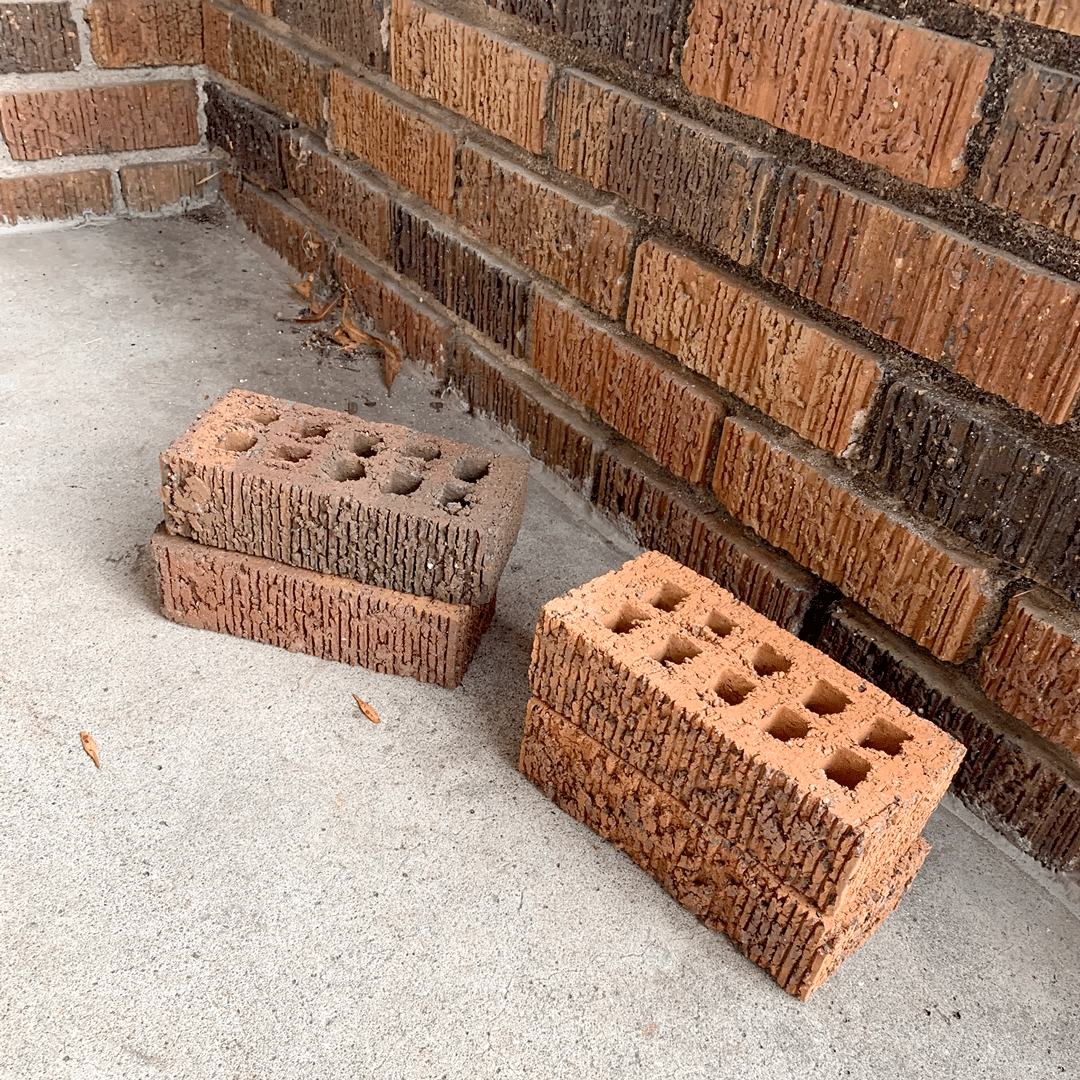
We selected brick for the new addition exterior similar to the home's original 1923 masonry.
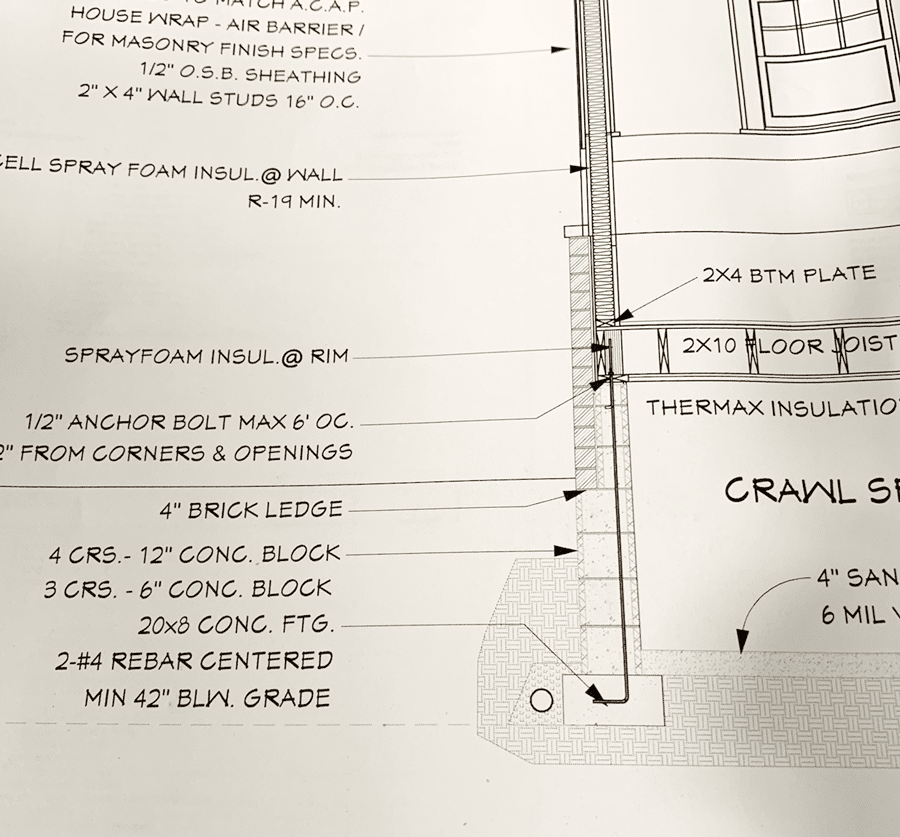
This elevation defines the plan for the addition exterior.
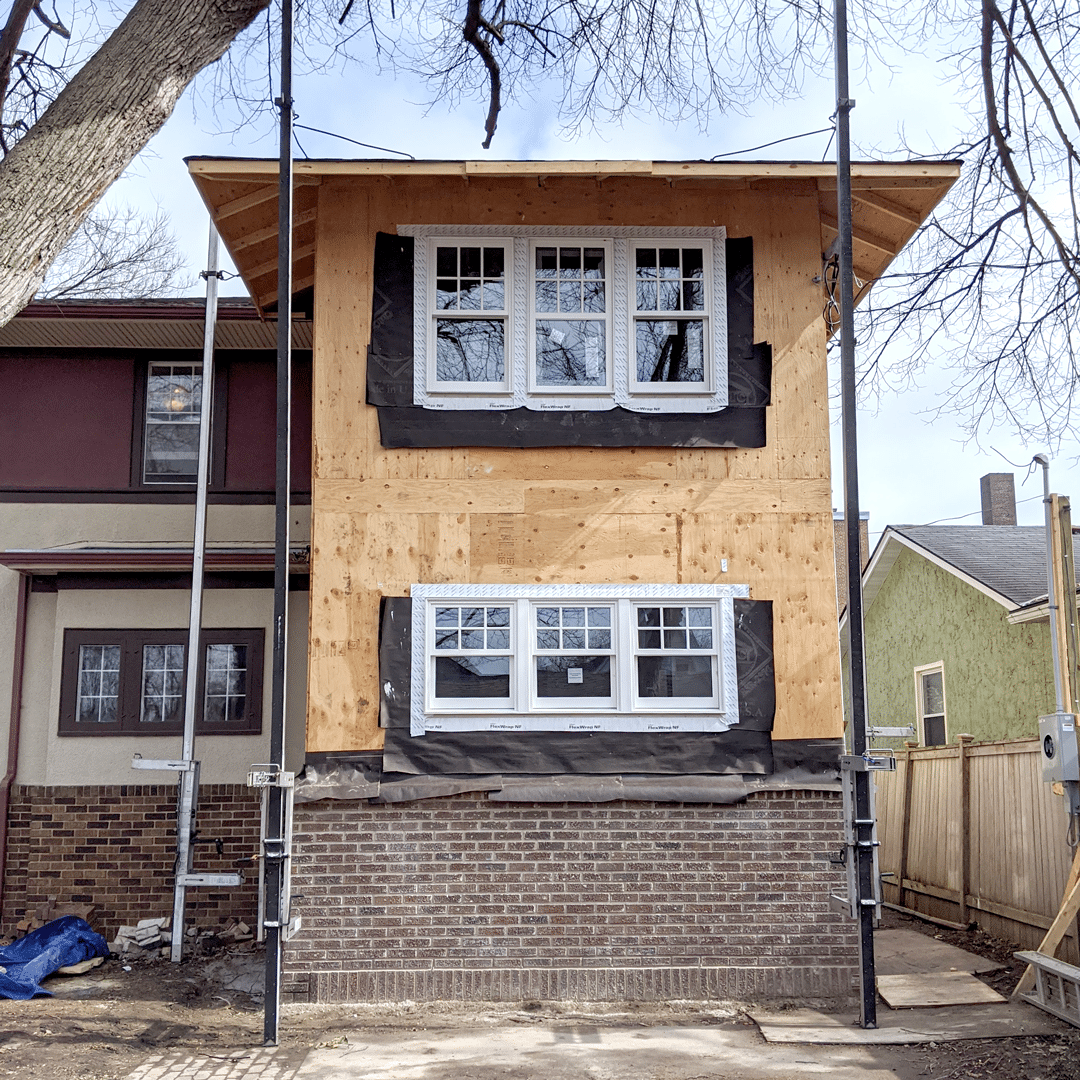
The masonry at the base of the addition has been installed. Now we are ready to apply the stucco.
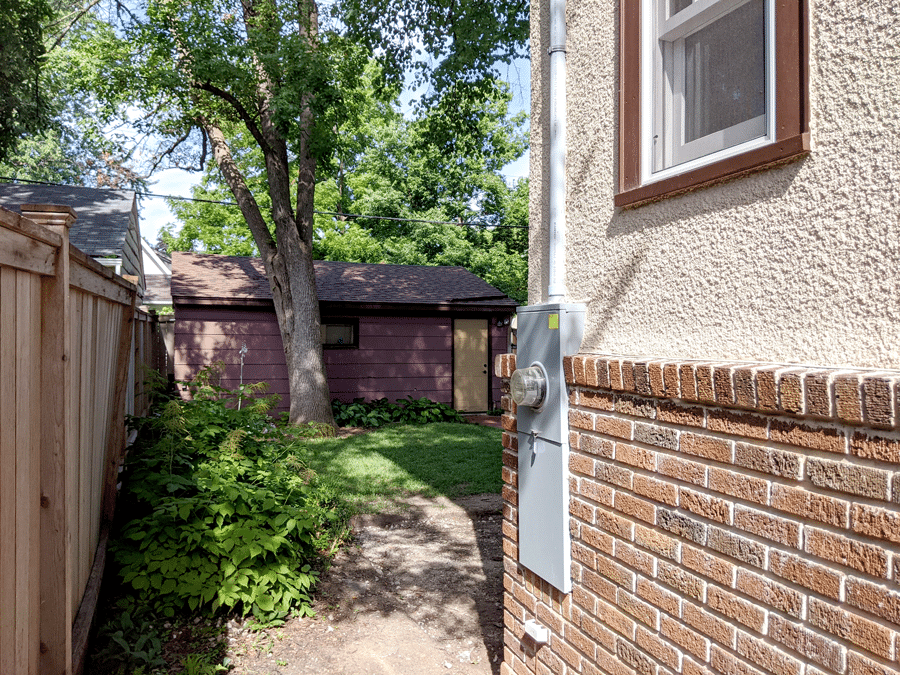
We've finished the Addition's new stucco and brick exterior and replaced the temporary electric service on a post by the fence with the permanent electric service on the house.
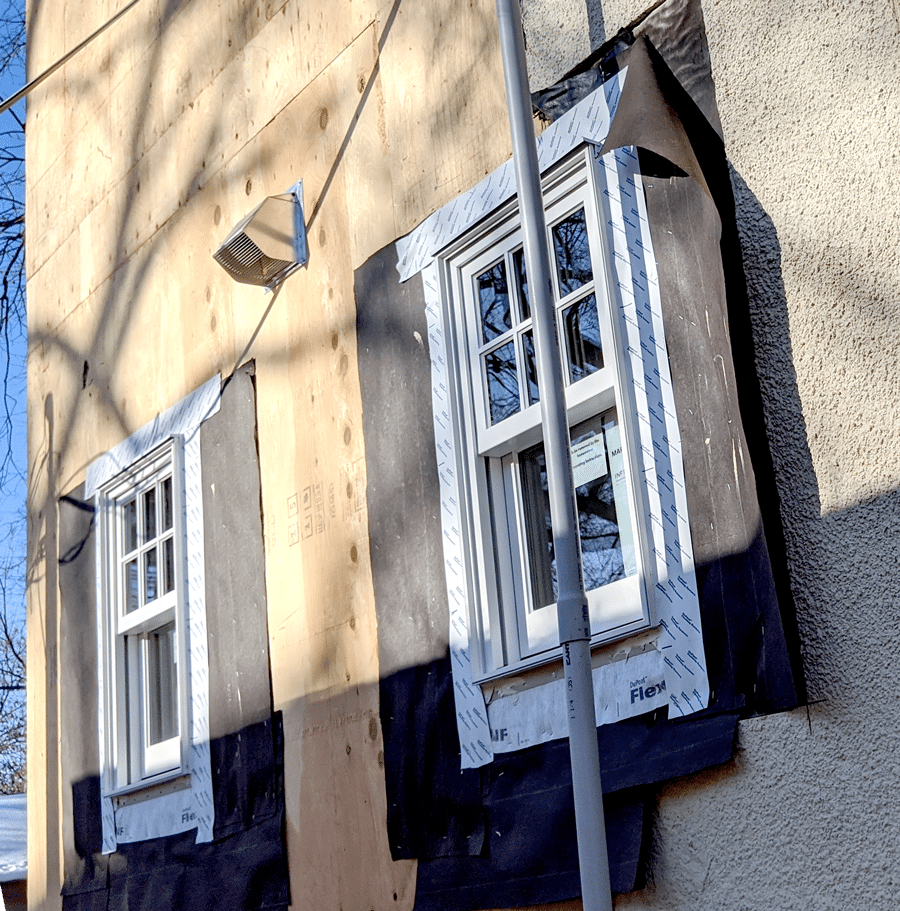
We'll match the Addition's new stucco to the home's existing stucco to create a seamless transition.
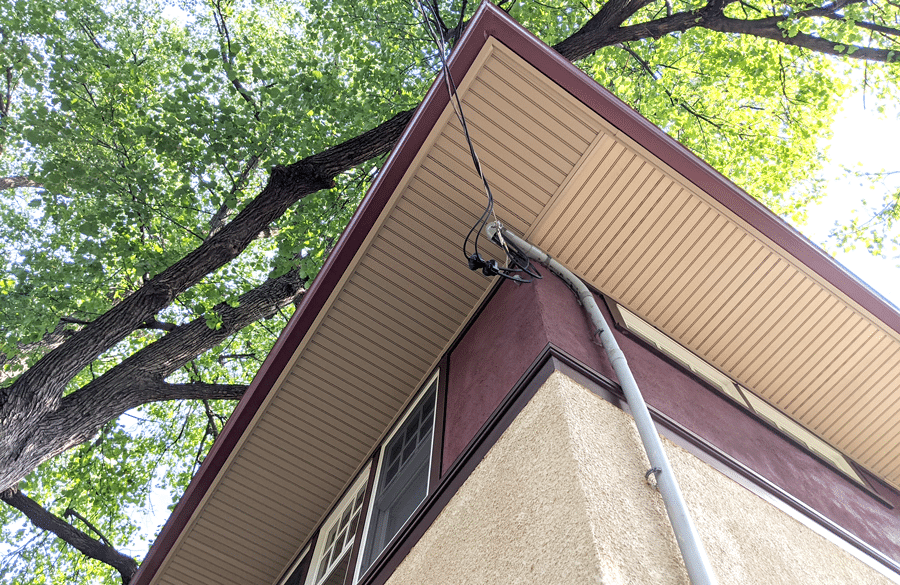
Here's a detail of the underside of the addition's soffit.
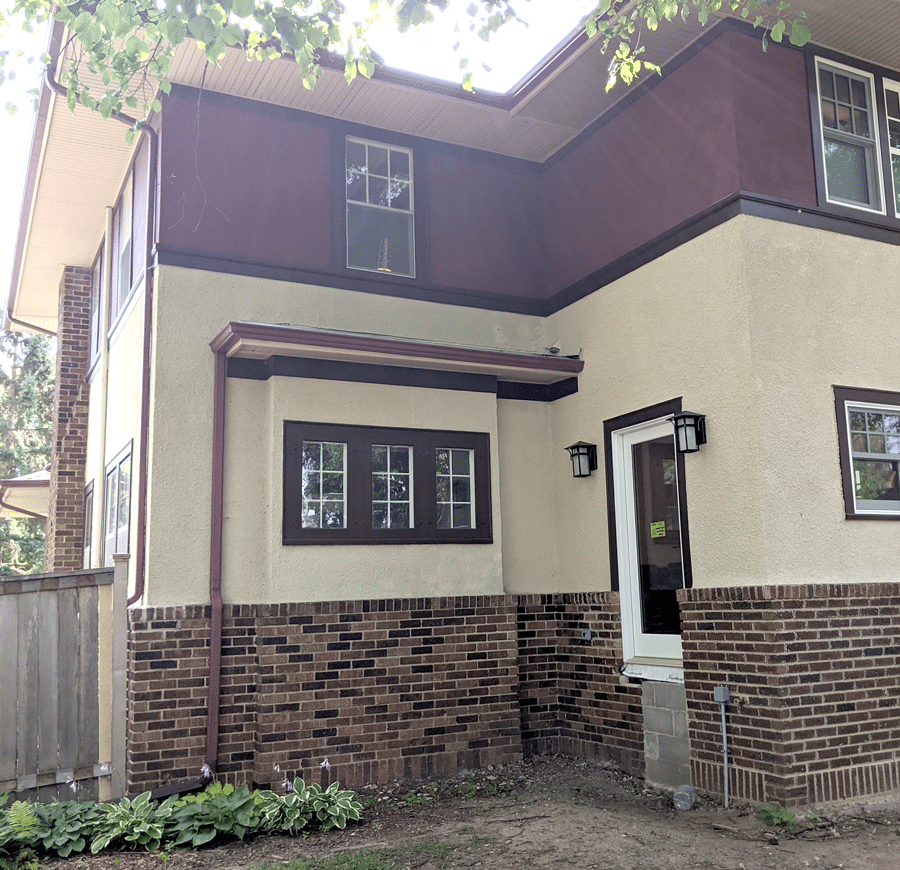
The addition's stucco and brick are complete. Soon the door from the Kitchen to the backyard will get new steps. Craftsman style outdoor sconces, chosen to reflect the period of the home, flank the new back door.
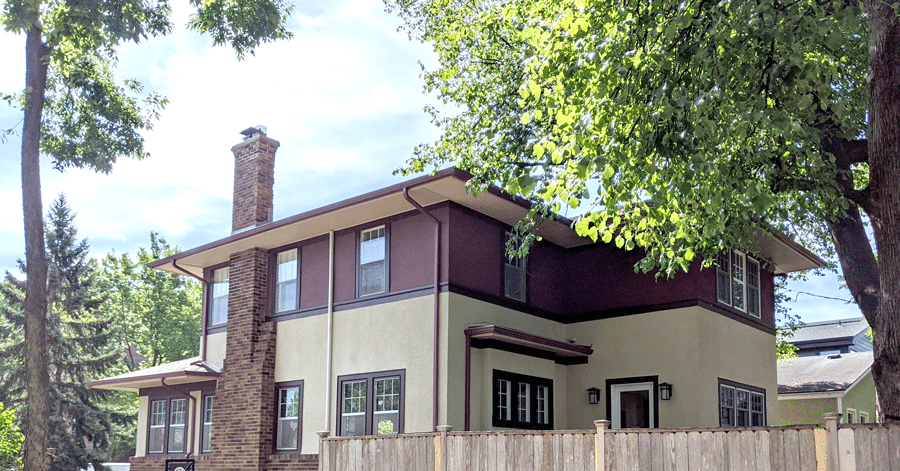
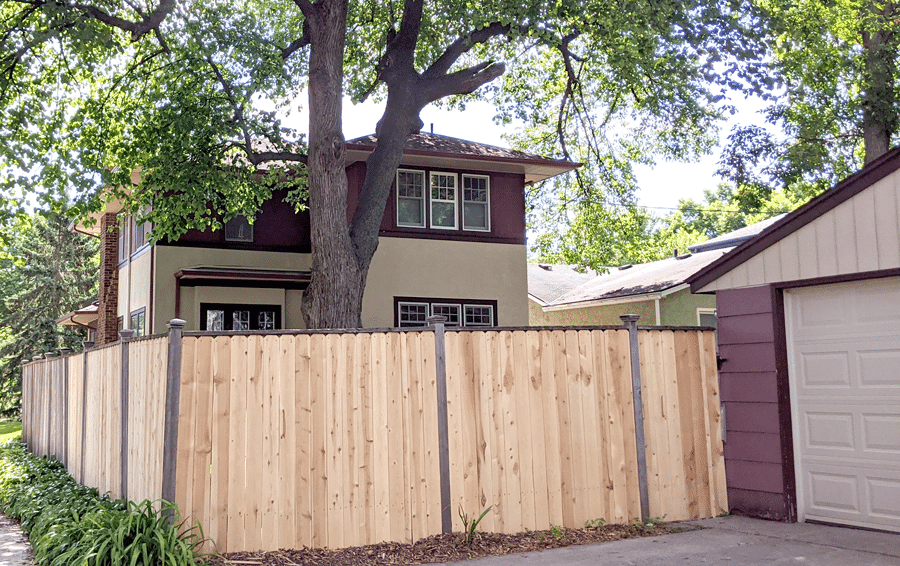
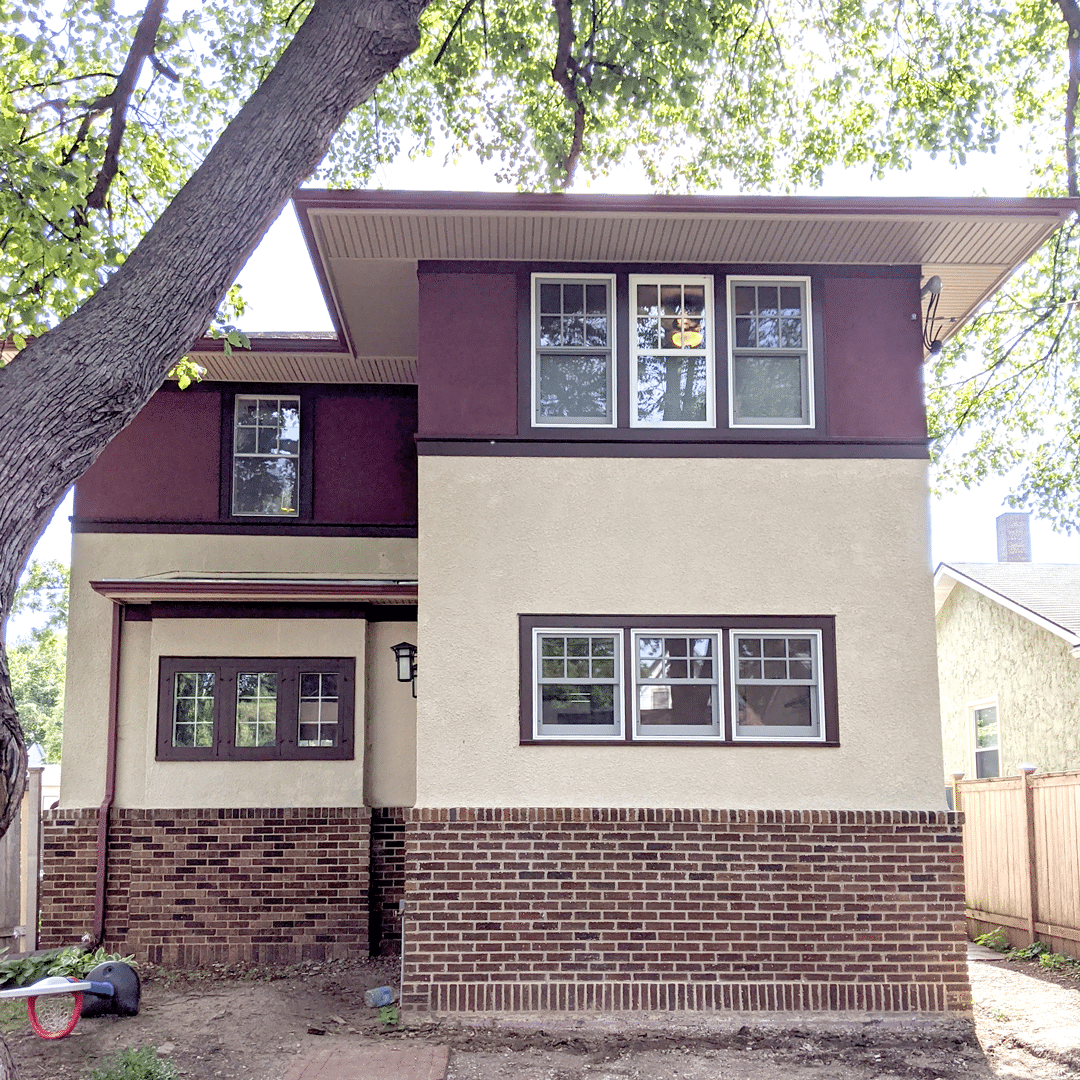
We’re here to help! Check out our planning resources below, or reach out to us here.