How Much Does it Cost to Remodel a Basement in the Twin Cities?
Are you thinking about a basement remodel and wondering how much you’ll need to invest? See the cost breakdown for remodeling a basement in the Twin Cities.
Follow along as we remodel an unfinished basement inside this South Minneapolis home.
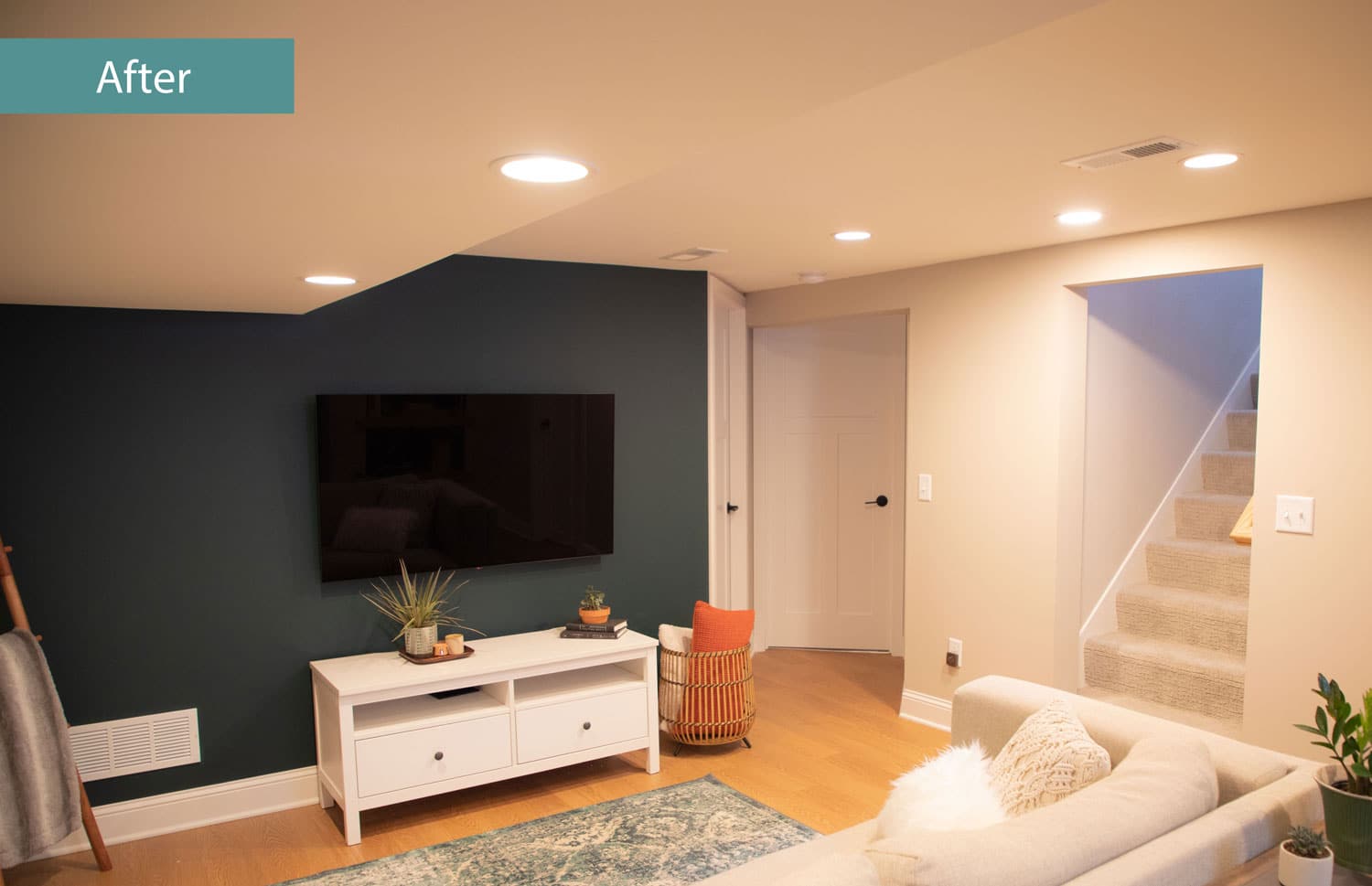
Like many other homeowners, our clients needed more space but worried that an addition would obliterate the coveted yard space that their young family enjoyed. Moving didn’t seem like the right answer either, given how much they loved their community and the home itself, leaving only one option – to somehow revitalize the layout of their current home. Our team helped them to rethink underutilized spaces, like the open and unfinished 1930’s basement. By closing off storage areas from family rooms and adding a new bedroom suite, we took an unapproachable basement and gave over 600 sq.ft of useable area back to the family.

The remodel layout centers around a large family room just off the staircase. This will become a multi-function space for entertaining, exercising, and spending quality family time together.
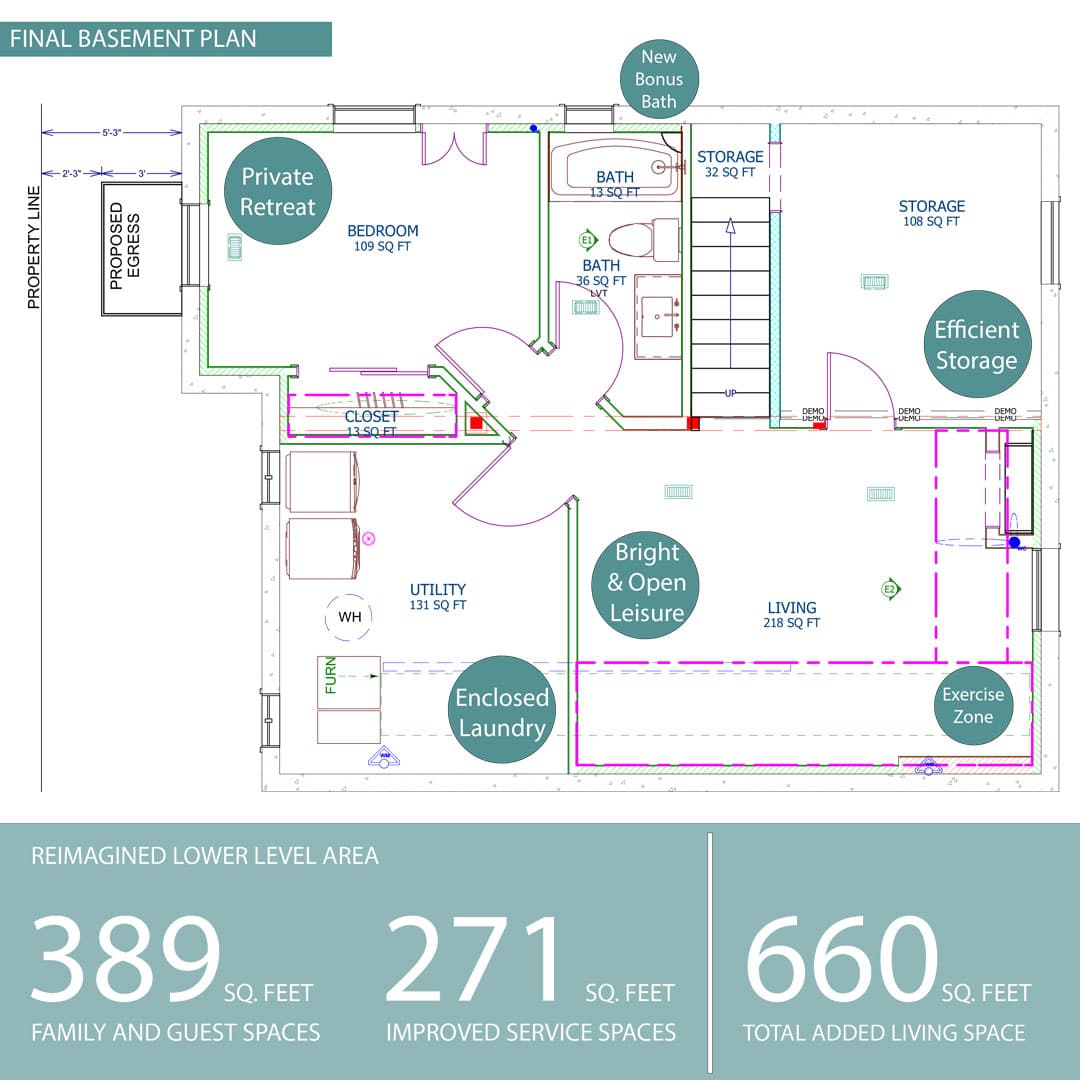
The floor plan is broken up into well proportioned public and private zones. Private areas for laundry and storage are now enclosed and hidden from guests.
Applying a modern design to a 90-year-old basement wasn’t easy. Our clients needed an open and bright living area just off the staircase, which meant finding a way to cover old ducts and pipes placed throughout the lower level. A primary objective may have been to create a welcoming and open living space, but we also had to configure a plan that would maintain plenty of storage room and a proper utility space. The balance of private and public zones drove the creation of the plan and created an ideal lower level that our clients could finally enjoy with the whole family.
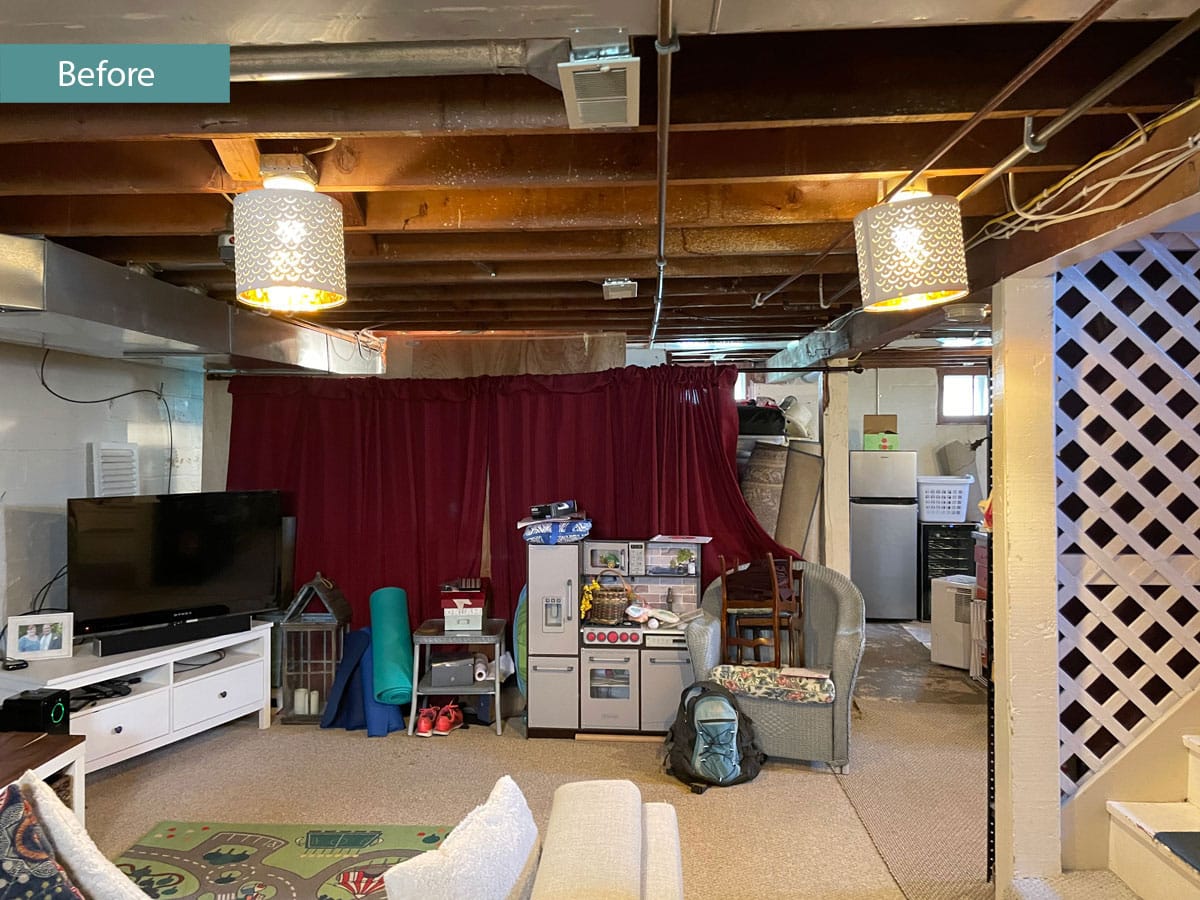
Before the remodel, floor joists, wiring, and concrete floors kept the basement from feeling like a cozy place to entertain and gather as a family.
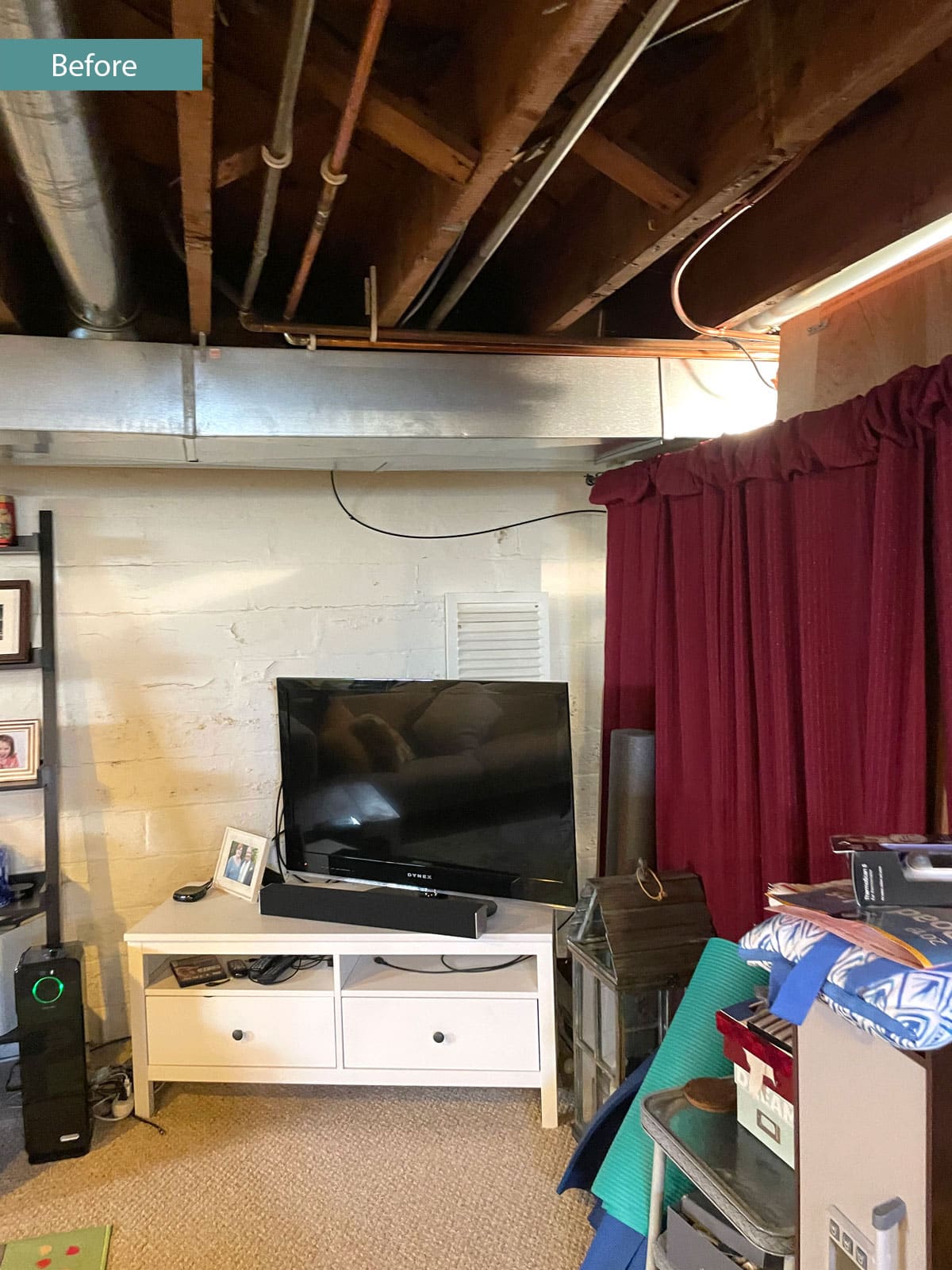
Dropped mechanical ducts presented a challenge for designers to work through. Ultimately, the team decided to leave them in place, covering them with sheetrock soffits.
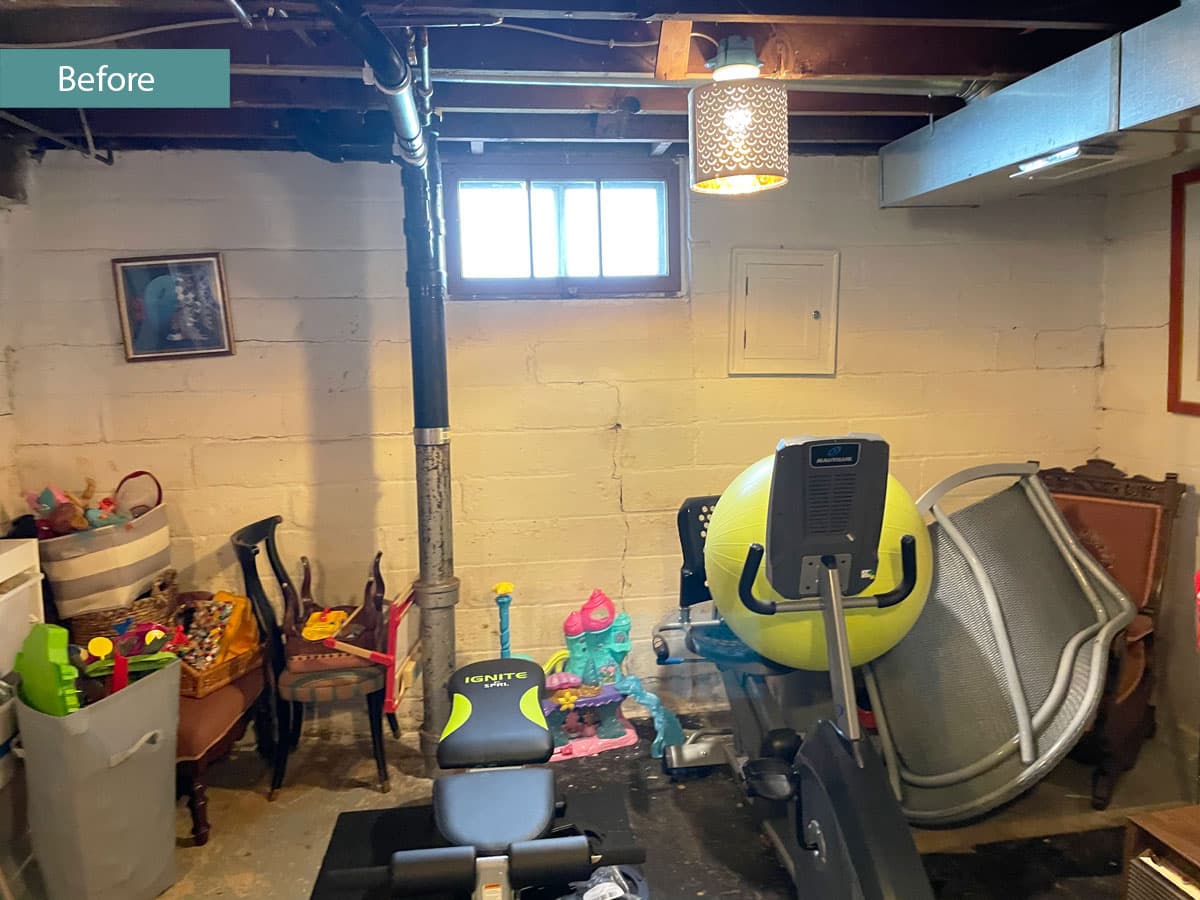
Before the remodel, the family had an open a layout but little area to make memories together. We provided them with storage solutions that wouldn't detract from spaces to workout or entertain. The pipe pictured here would be hidden within the wall of a shelving display.
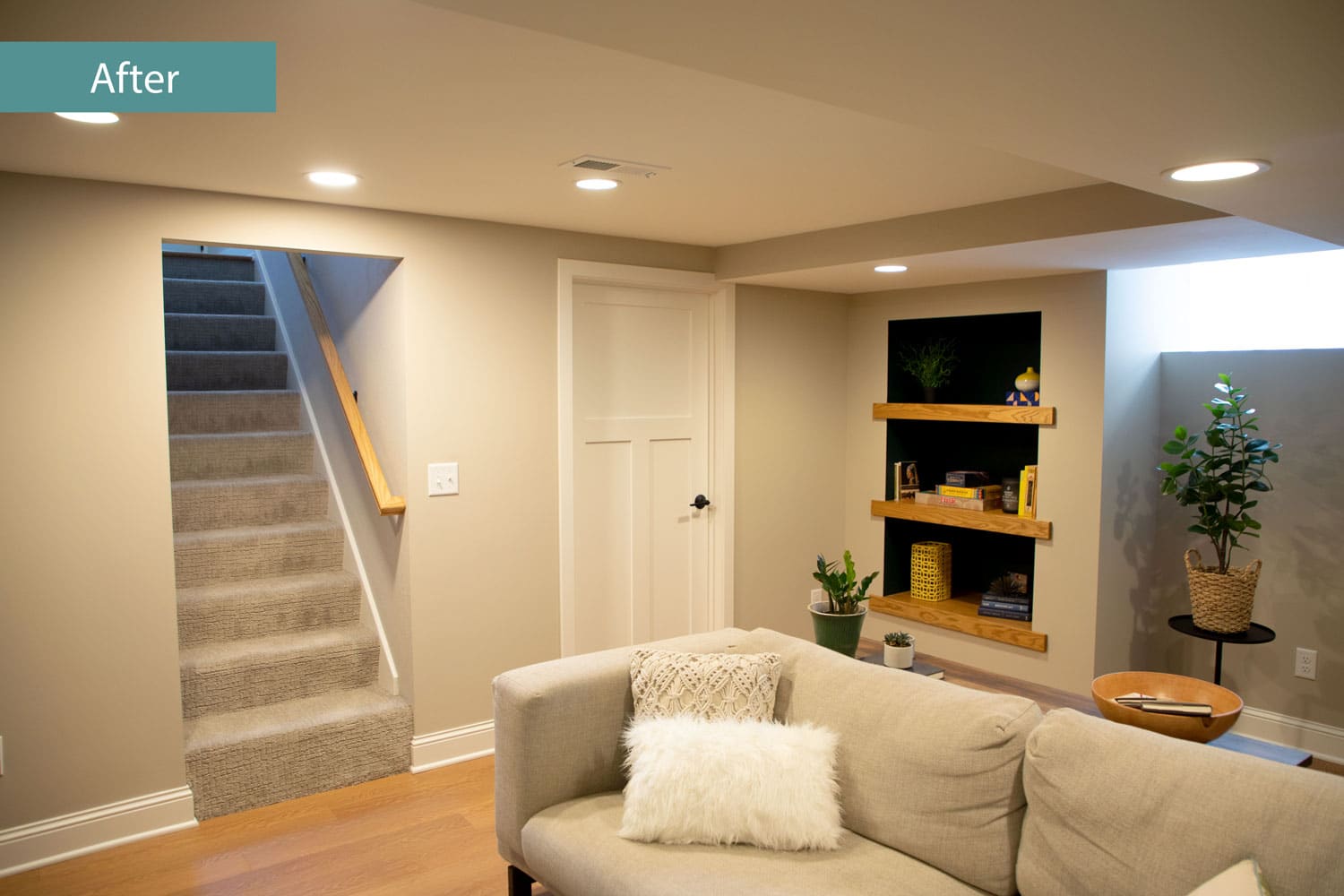
The stair has soft carpeting with a stable attractive handrail, adding to a more functional and beautiful room. The shelving in the back is an exceptional element of the updated design, providing a lovely storage area while hiding an existing pipe.
Moving existing mechanical ducts would have introduced an unnecessary cost to the project. With a strategic layout, our designers created a floor plan with large, cozy seating under new soffits, disguising the old ducts and providing a natural area for soft seating below. A generous shelving display in the living area was created to house an existing and unsightly pipe instead of rerouting plumbing systems. Moving the washing machine and dryer inside a separate enclosed area fostered a much cozier and modernized living space as well. The new layout may be thoughtful, but the beauty of the design also comes from the bold selections from White Crane designers working alongside our clients. Cascades, the vivid blue paint in the living area, anchors the space, providing an engaging and sophisticated aesthetic to the remodel, while the warmth of the wood grain luxury vinyl tile invites guests to lounge a while.
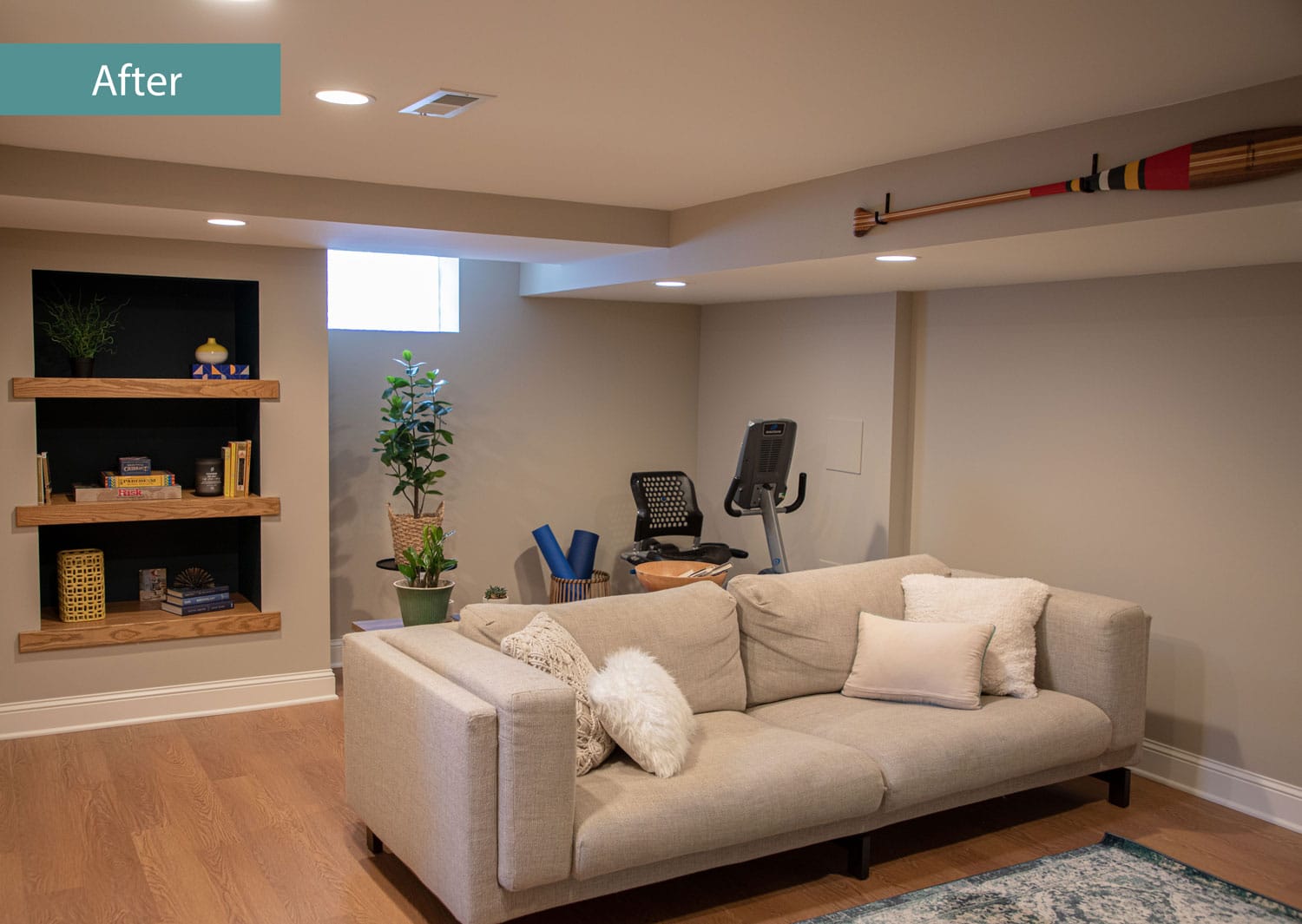
In the remodeled space, the sheetrock soffits soften the impact of existing HVAC equipment without having the expense of removing existing mechanical systems.
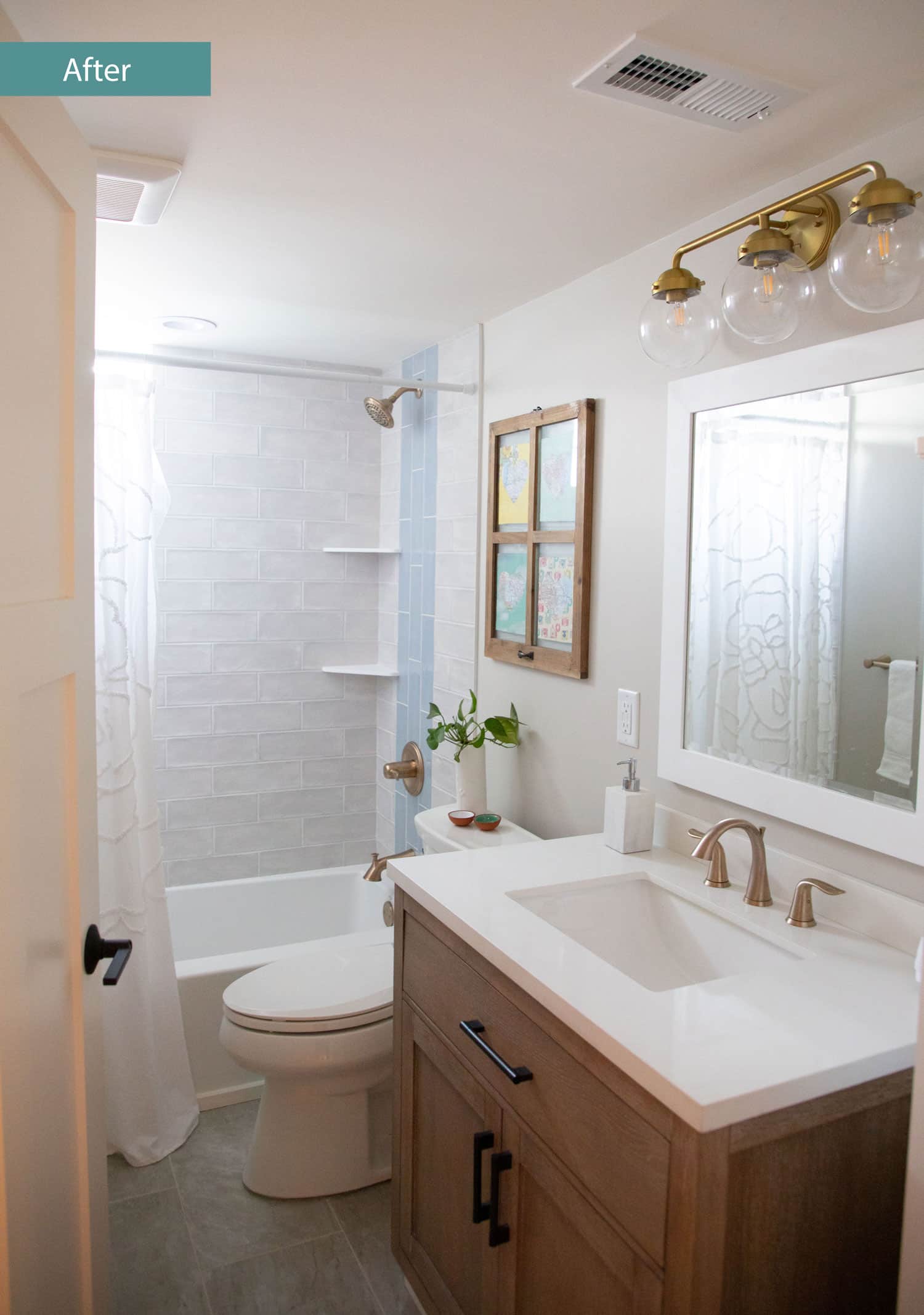
The new bathroom is well lit and feels nothing like the dark storage zone from before. Having designers put all the plumbing along a single wall created an efficient and beautiful layout.
Many homeowners start the process of remodeling for the sake of getting an additional bedroom, but finding the space for a living suite without giving up another room can seem impossible. Being able to provide our clients with a new family room, utility areas, and a bedroom with an adjacent bath was a huge win for the team. In the new bath, bright light floods a generous yet efficient bathroom, bouncing off bright white and blue tiles and a lovely white countertop. The wood tones in the vanity and brassy fixtures create pops of excitement and modernity within the new bathroom. The bedroom next door provides ample space for not only a bedroom set but seating just off the doorway and valuable closet space not typically found in 1930’s homes. Our clients’ children selected a whispering hue of lavender paint called Grape Mist to adorn the bedroom walls, creating a calm and relaxing environment.
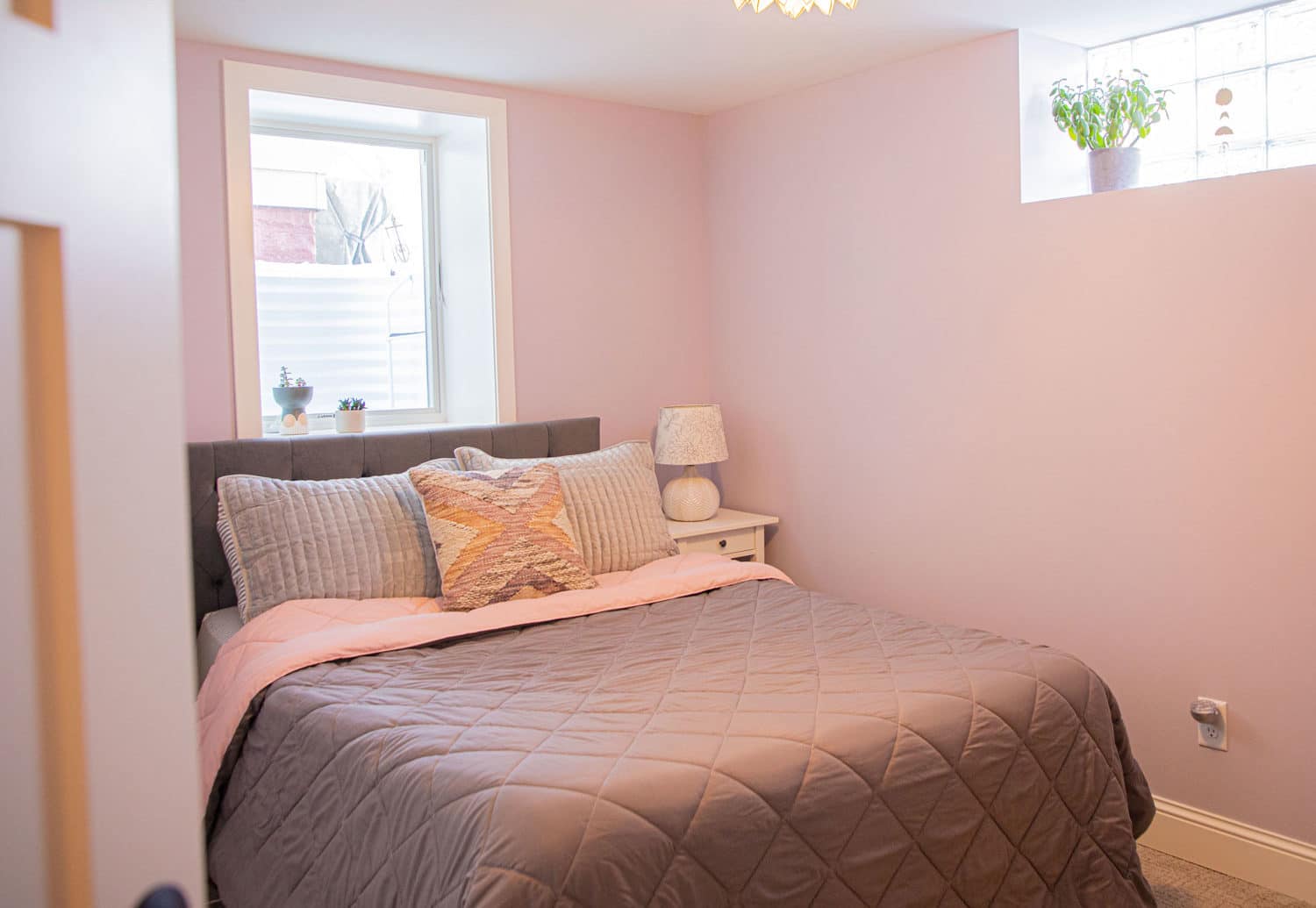
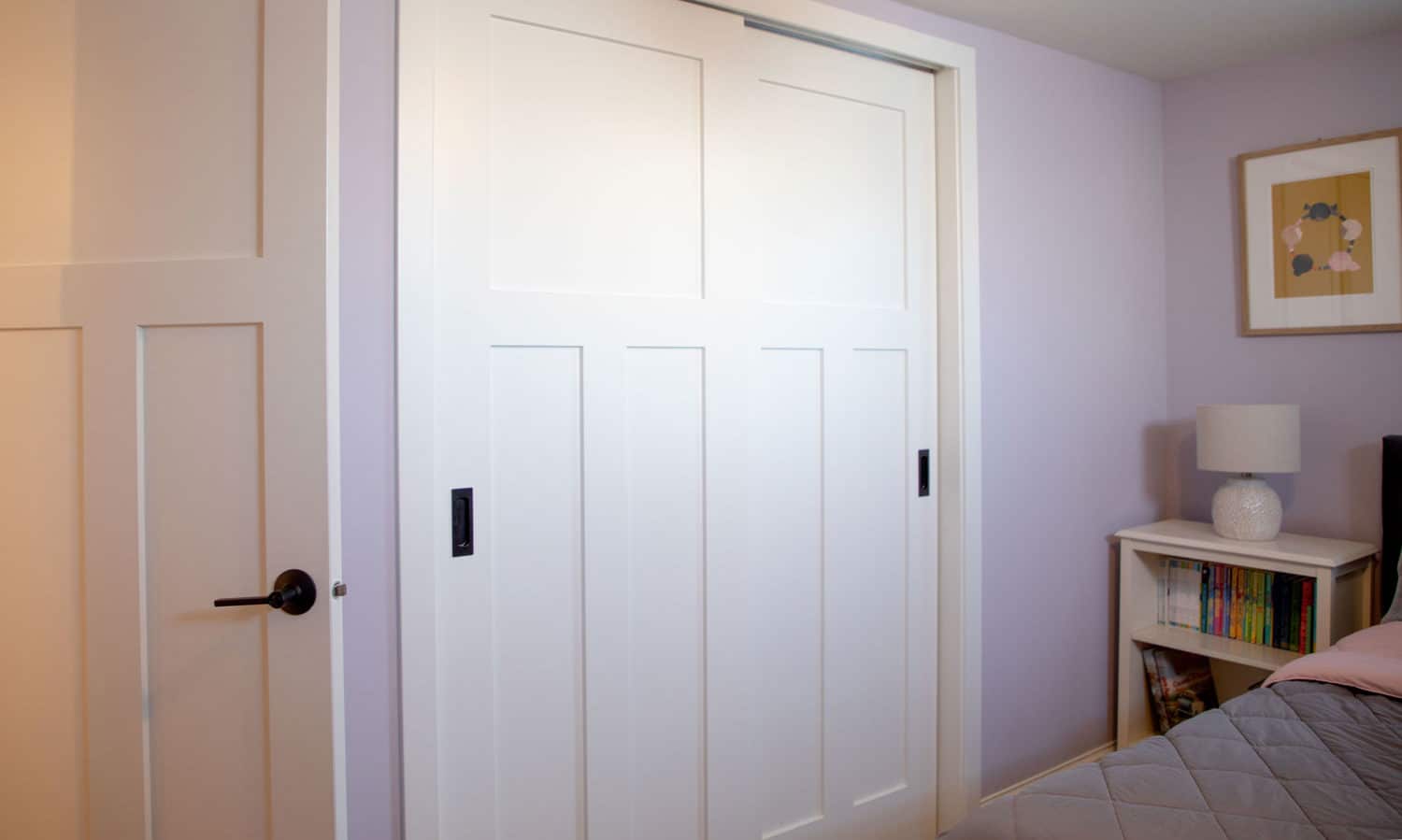
We’re here to help! Check out our planning resources below, or reach out to us here.