How Much Does it Cost to Build an ADU?
Learn what it costs to build a garage apartment ADU (Accessory Dwelling Unit) in Minneapolis or St. Paul, and what drives those costs.
Follow along as we build an Accessory Dwelling Unit (ADU) in St. Paul, MN.
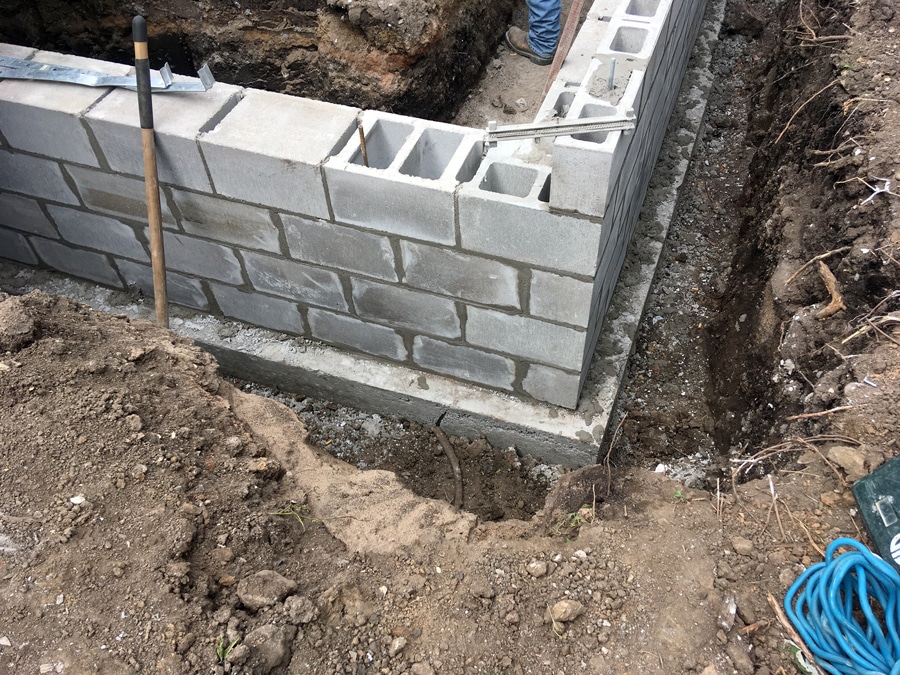
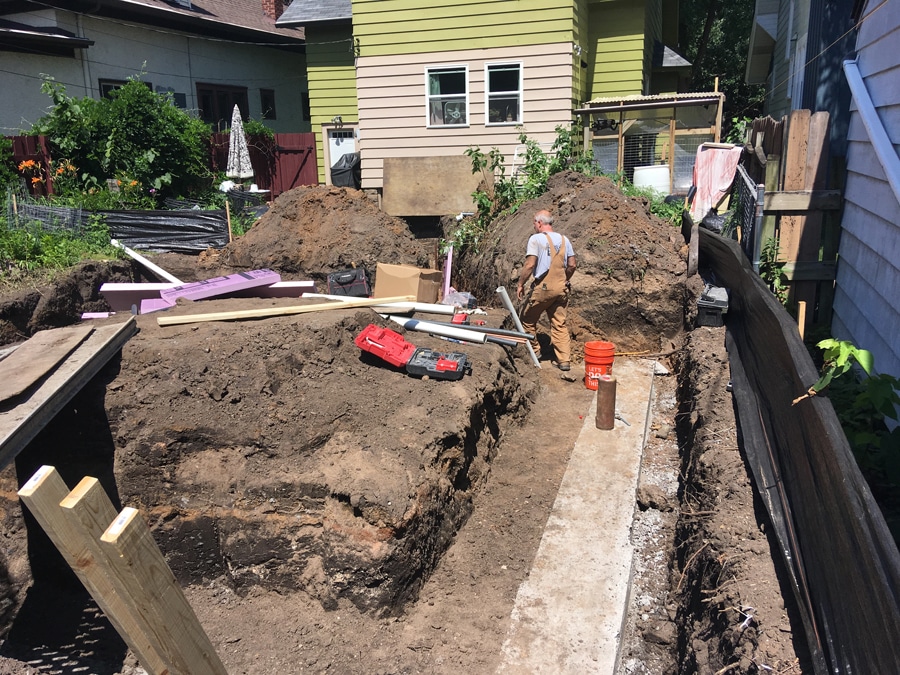
The new garage/ADU will be supported by frost footings. The footings guard against settling and slippage that can damage the new structure. They also keep posts and beams from direct contact with the earth. Going below the frost line helps prevent soil movement due to frost called “frost heave.”
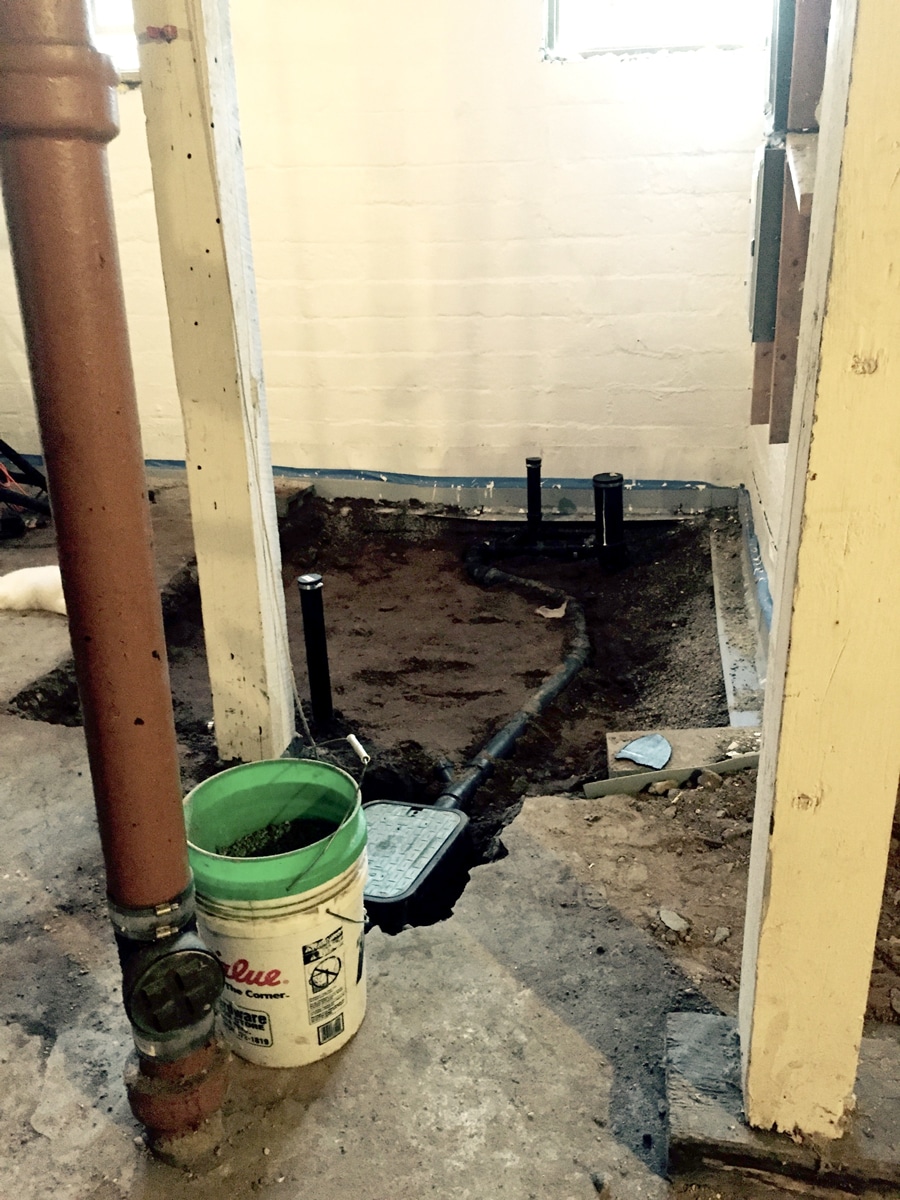
We connected the plumbing from the main home's basement through the yard trench to the new Garage/ADU so the unfinished interior space above the garage can be finished into an apartment at a later date.
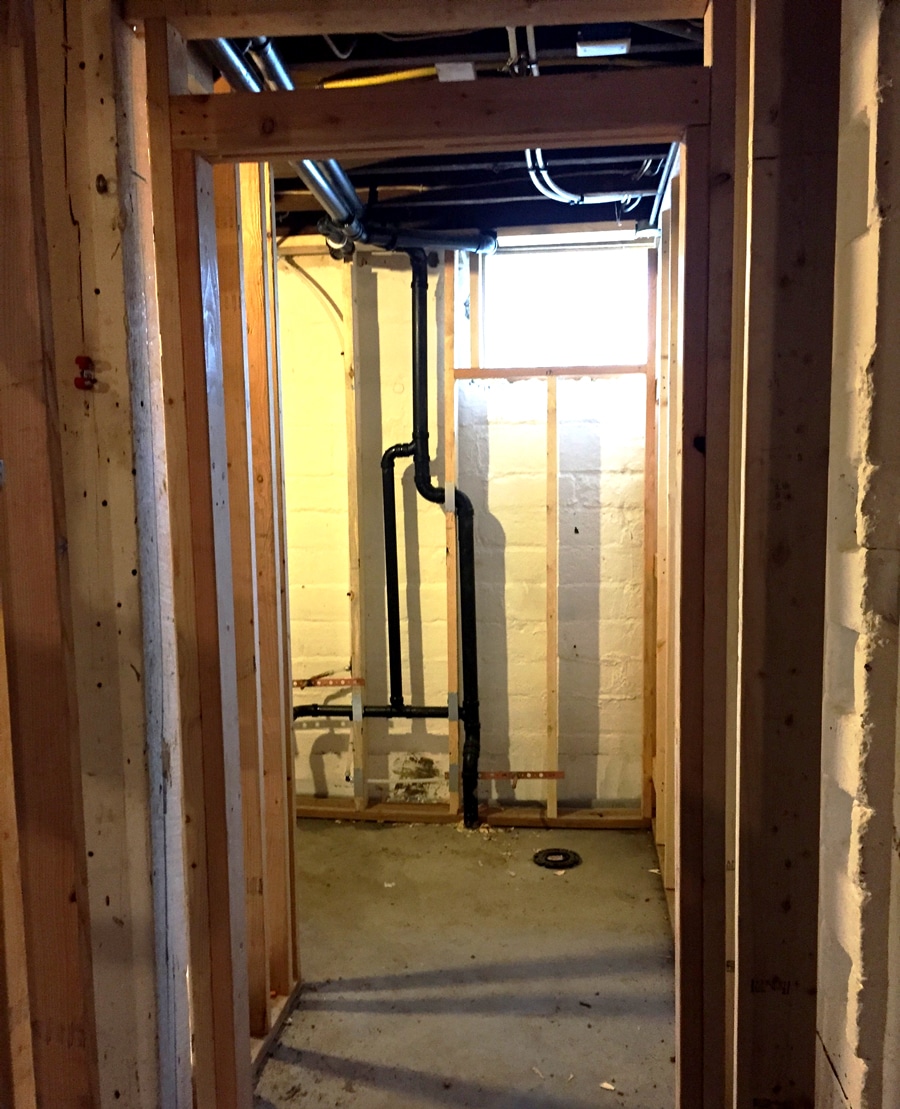
Once the plumbing is connected to the new structure, we repair the basement floor.
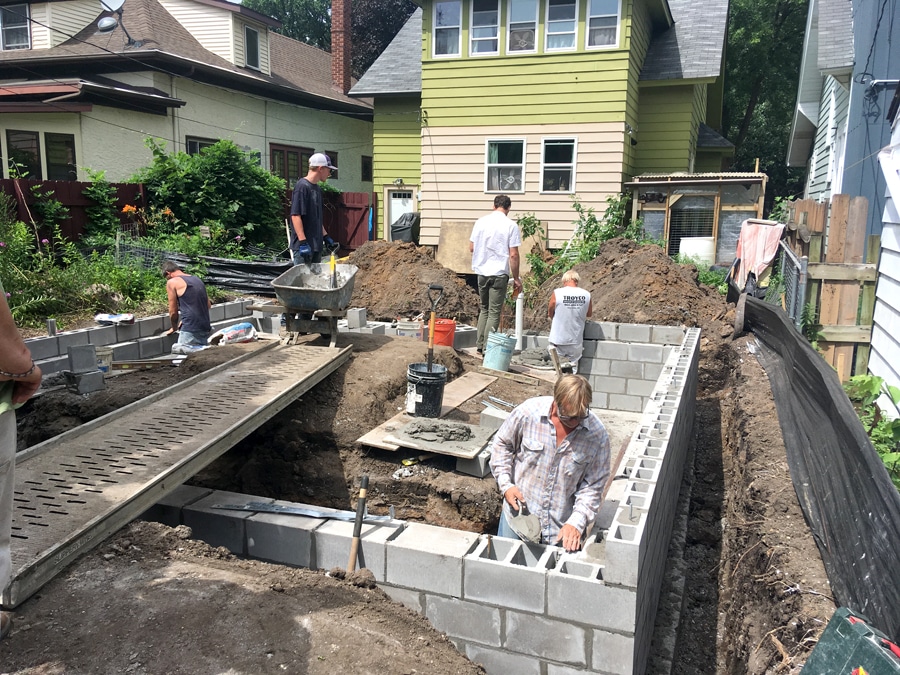
A crew lays the CMU (also known as block).
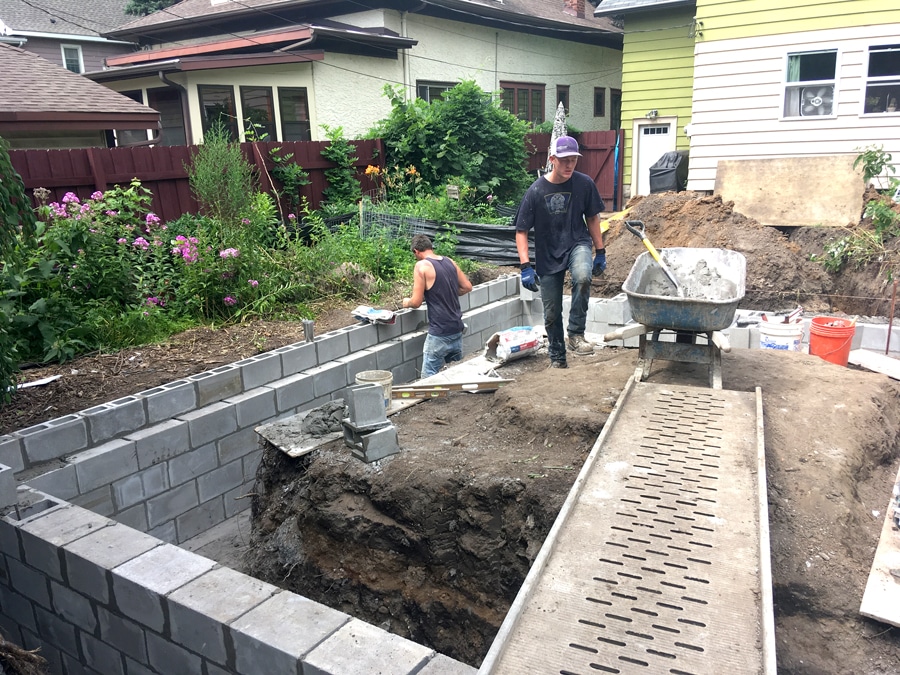

Clean fill is brought in for backfill and to prep for the new slab. Sand helps the new Garage concrete slab in a couple of ways. First, it creates a good drainage plane over our sub-soil/existing soil, and it also aids in creating a level surface for the new slab. We’re replacing the excavated soil because it contains roots and stones that would prevent it from compacting, which could create voids and sinkholes, leading to foundation erosion. The soil removed at excavation is taken away and repurposed or used in re-grading the yard as needed.
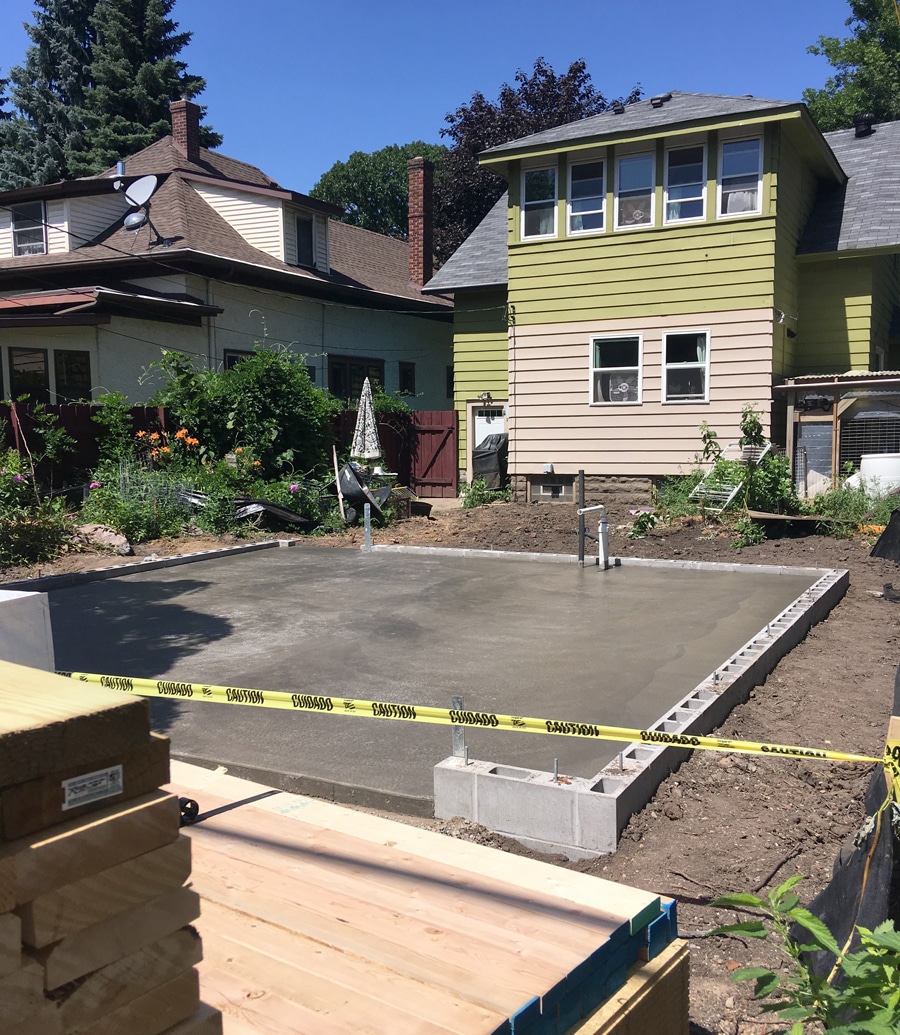
The new slab is poured.
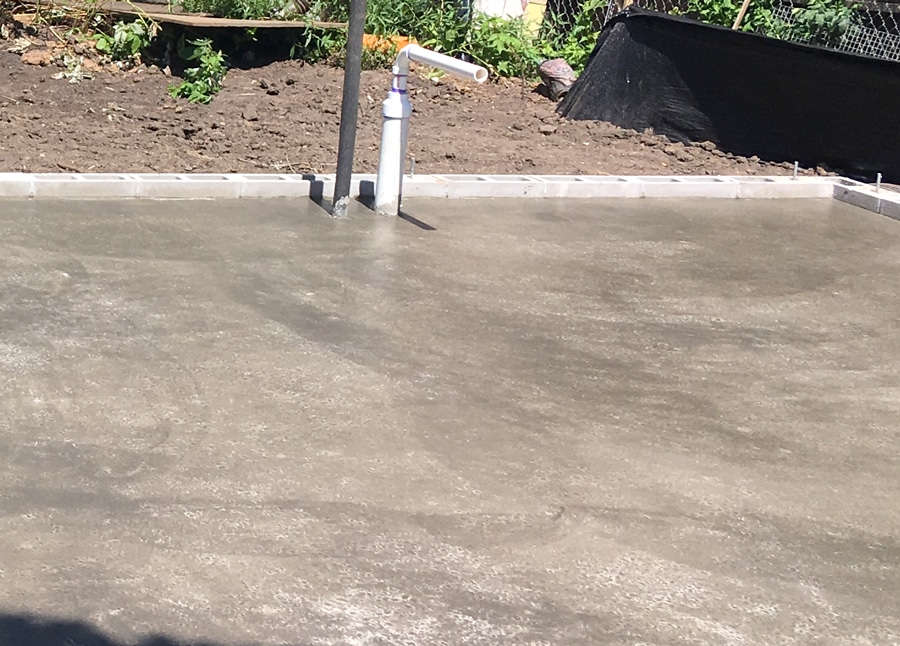
Here's a close up of the plumbing tied in from the main house above the slab.
We’re here to help! Check out our planning resources below, or reach out to us here.