How Much Does it Cost to Build an ADU?
Learn what it costs to build a garage apartment ADU (Accessory Dwelling Unit) in Minneapolis or St. Paul, and what drives those costs.
Follow along as we build an Accessory Dwelling Unit (ADU) in St. Paul, MN.
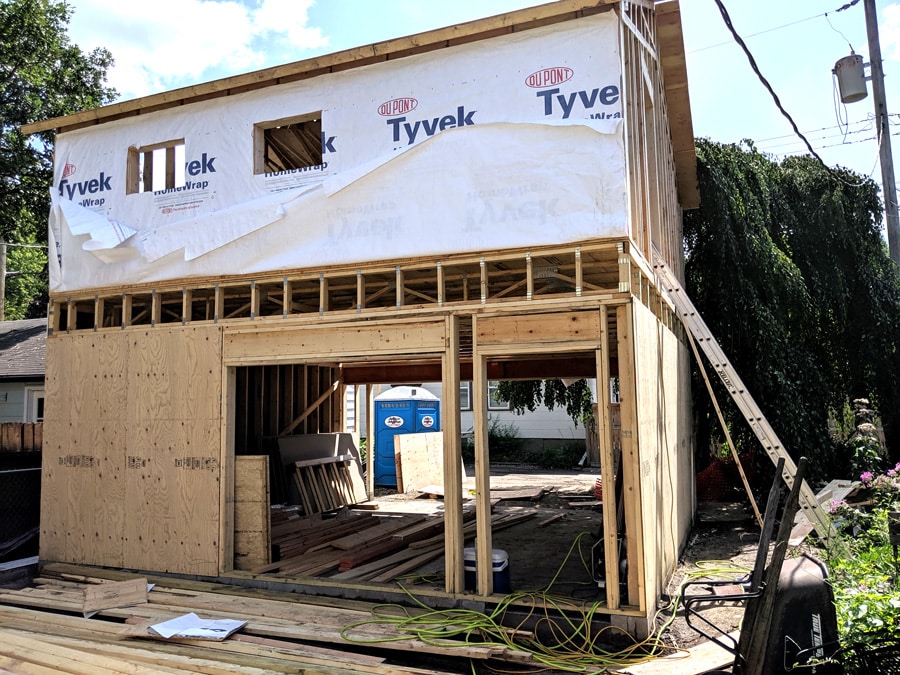
The lumber and trusses for the first floor are delivered to the site, and construction begins on the Garage frame. When the first-floor walls are in place, and the trusses are set, we’ll install the floor sheeting using both glue and ring shanked nails to minimize squeaking.
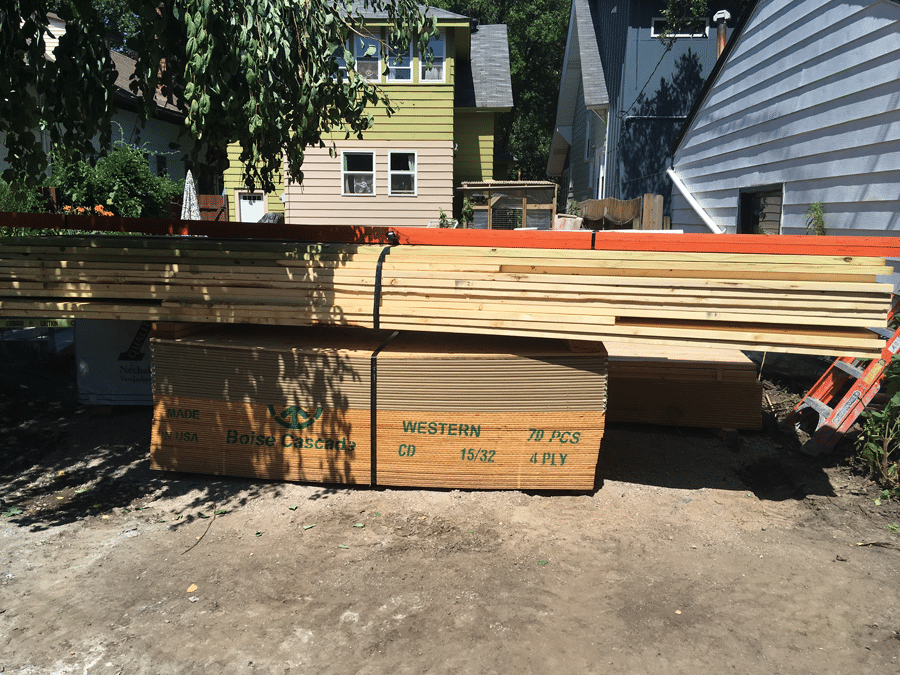
The lumber load and first-floor trusses arrive at the site in preparation for framing.
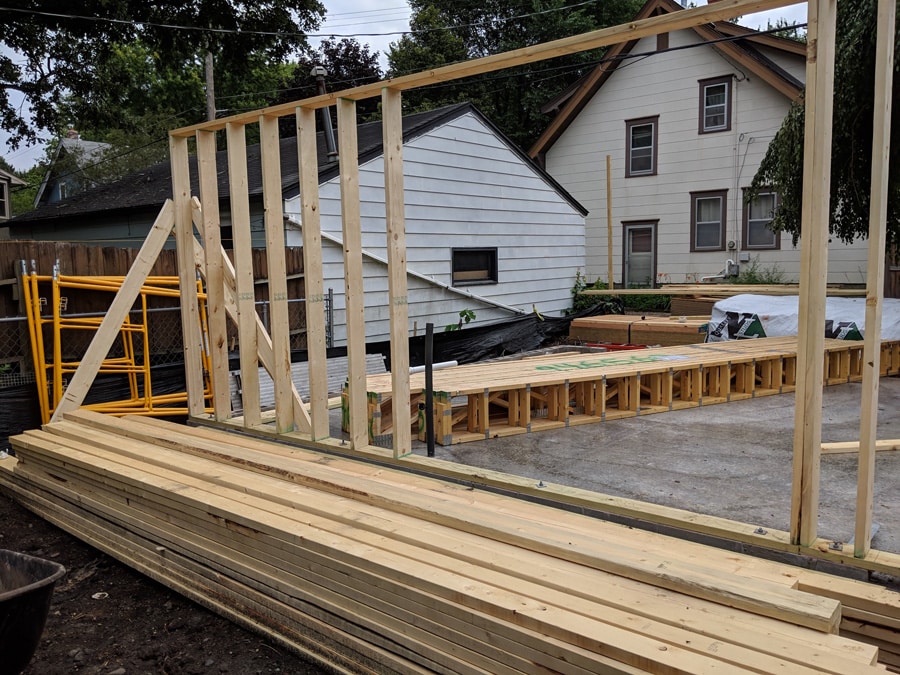
Framing begins!
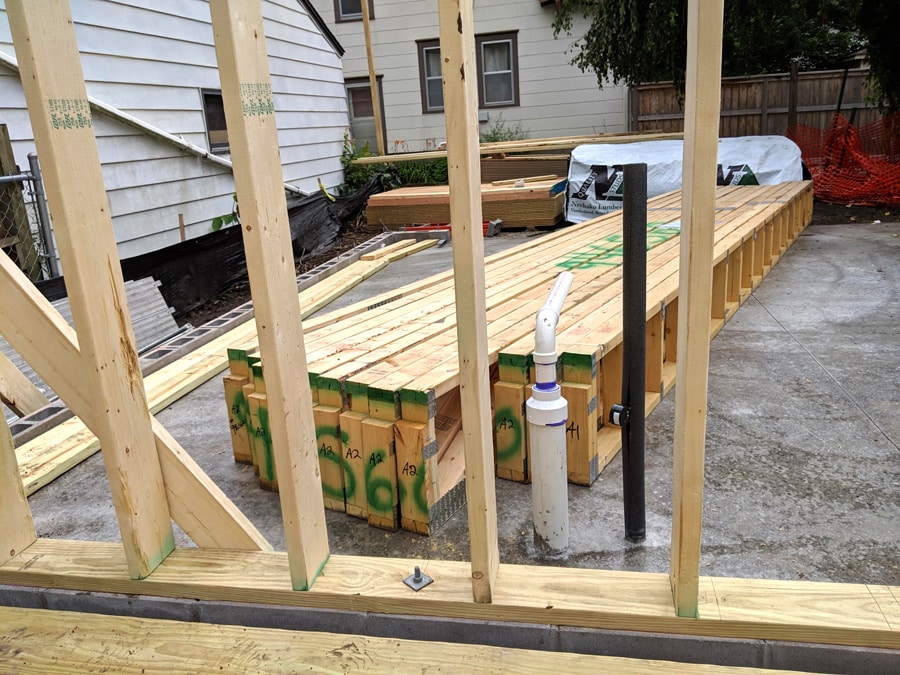
Once the second-floor walls are up, we can set the second-floor trusses and build the roof. This project has two phases. Phase one is building the Garage/future ADU structure. The future living space on the second floor is framed but will remain unfinished until our clients are ready to move on to phase two and complete the apartment above the Garage. Electricity will be connected to the structure for lights and outlets. Plumbing has been run from the main home to the new structure, but no plumbing has been roughed-in inside the structure. Plumbing will be finished during phase two.
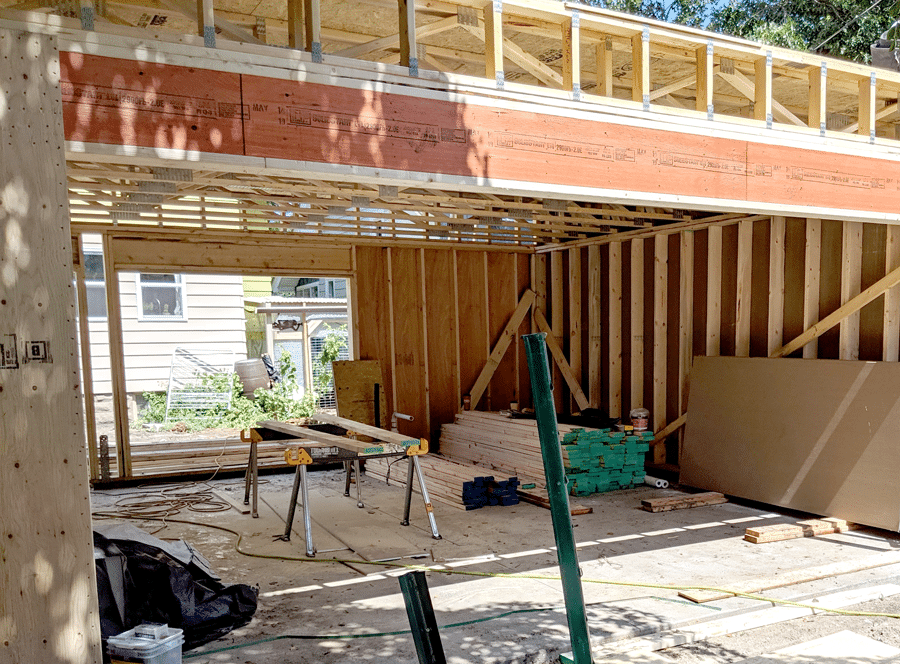
The first-floor Garage walls are up, and the trusses are installed.
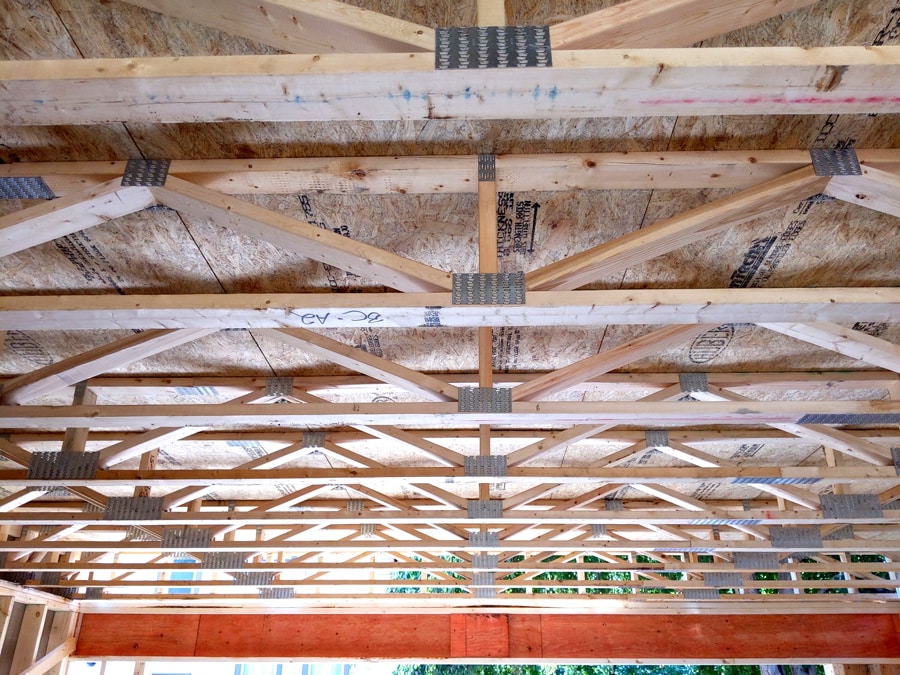
A view of the first-floor trusses from inside the new Garage.
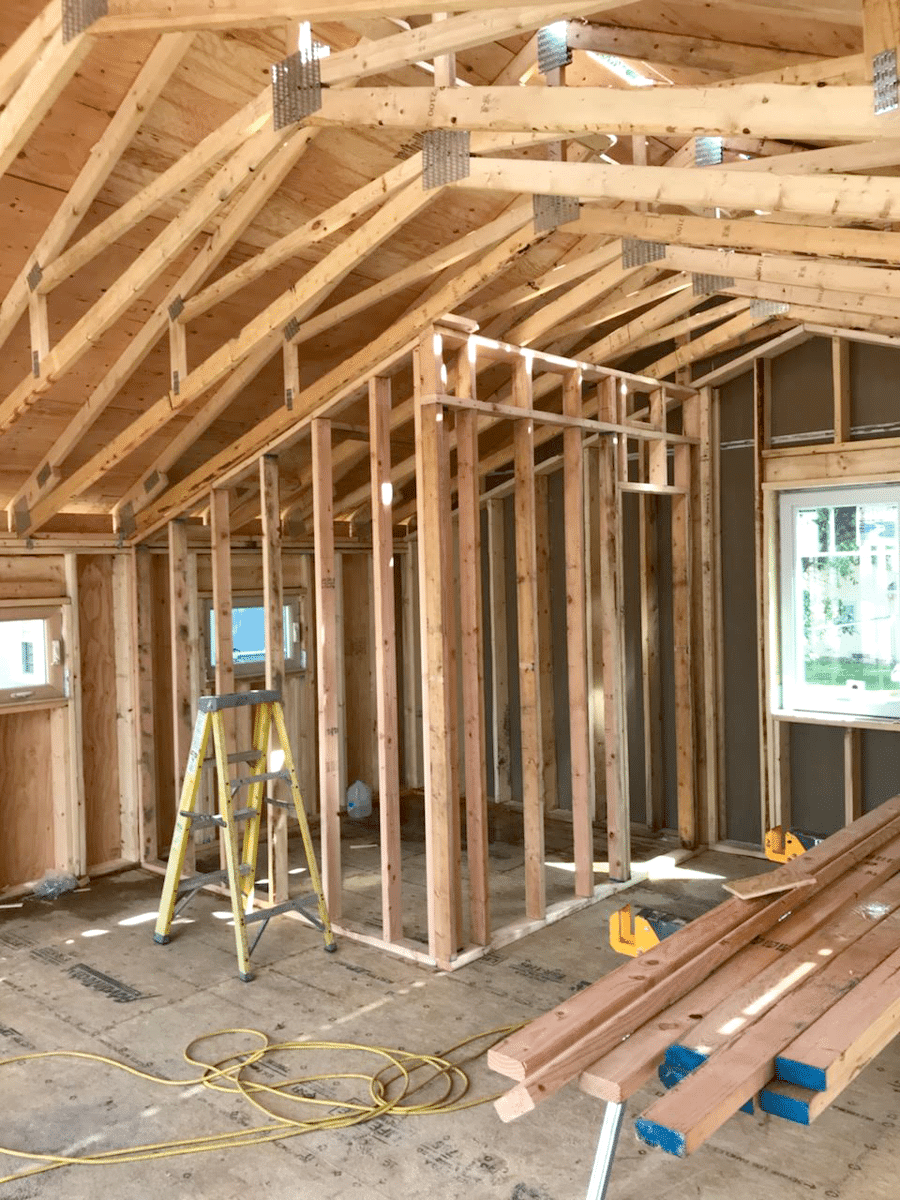
The walls go up on the second floor future ADU space. The second story is almost completely framed as we install the second-floor trusses and a roof.
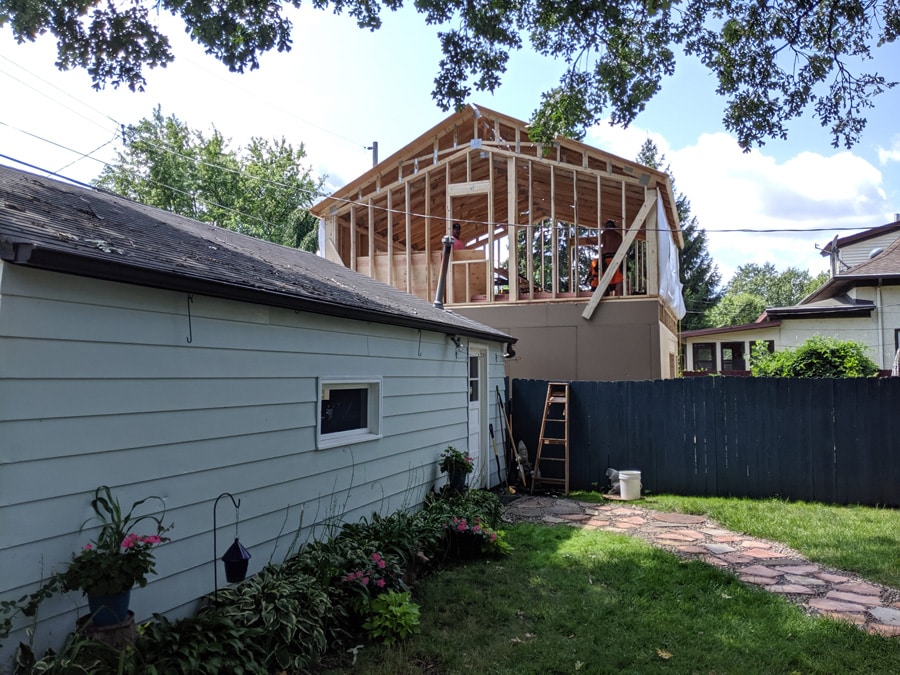
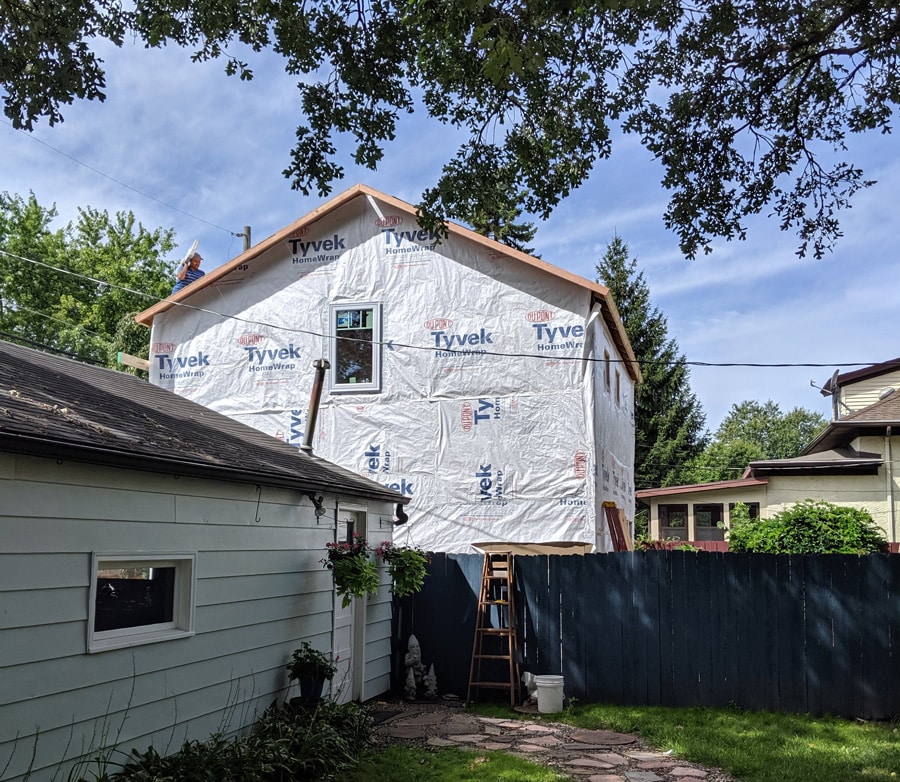
The Garage/Future ADU is framed, house wrapped, and windows are installed.
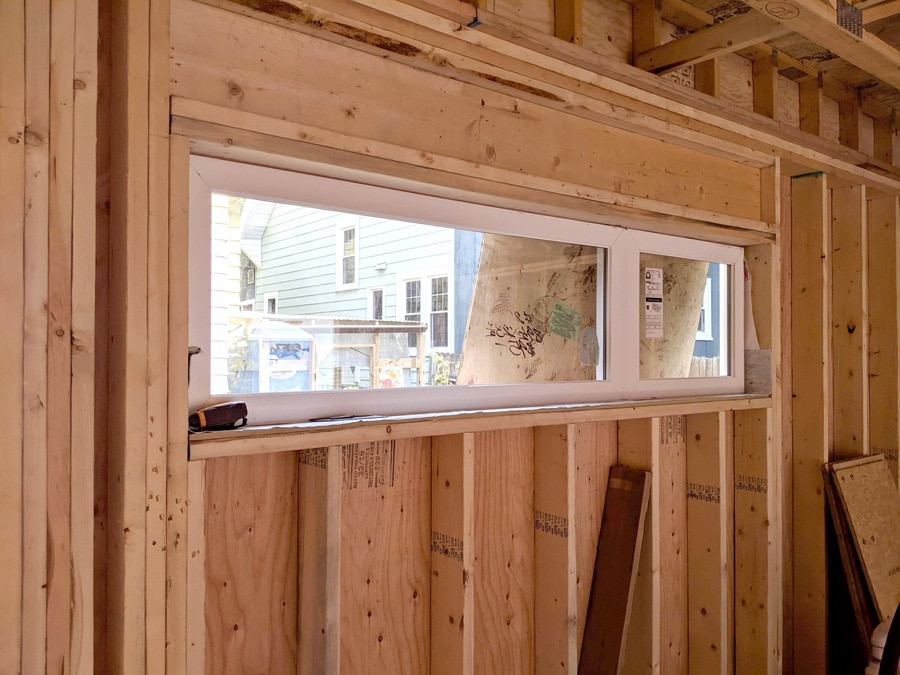
All the windows are installed, including this one in the first-floor garage.
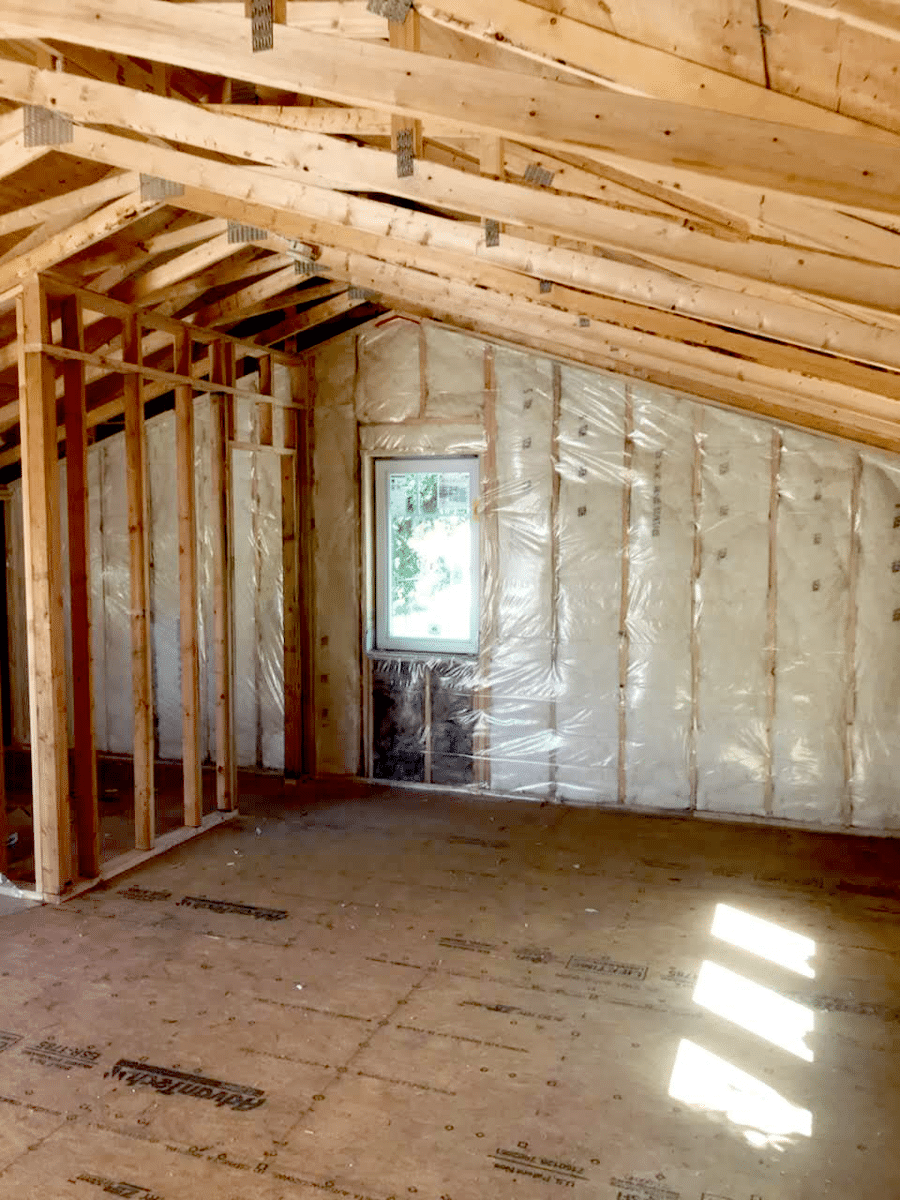
Insulation is added to the second-floor future ADU space.
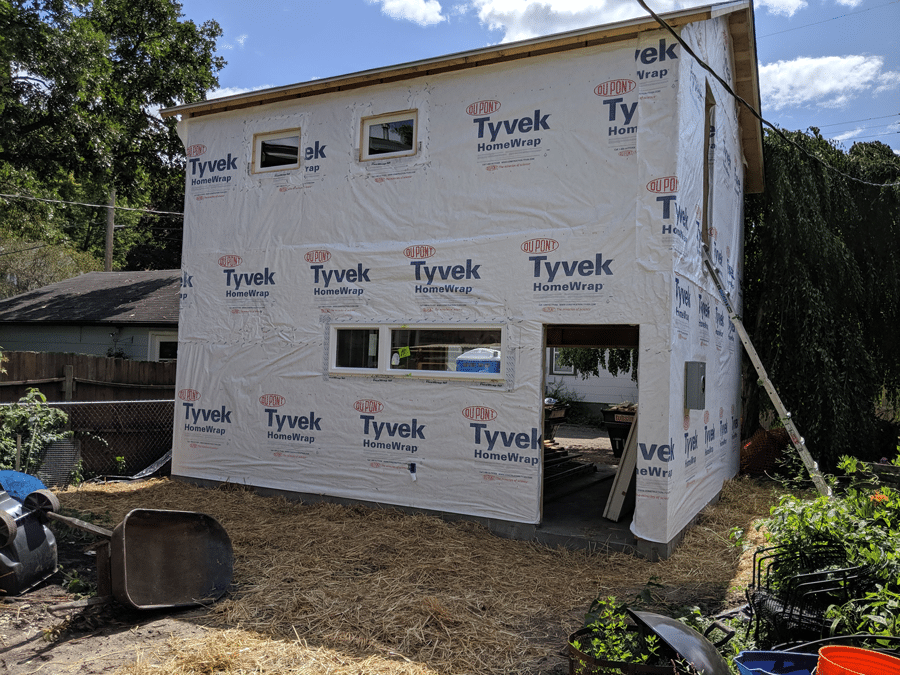
We’re here to help! Check out our planning resources below, or reach out to us here.