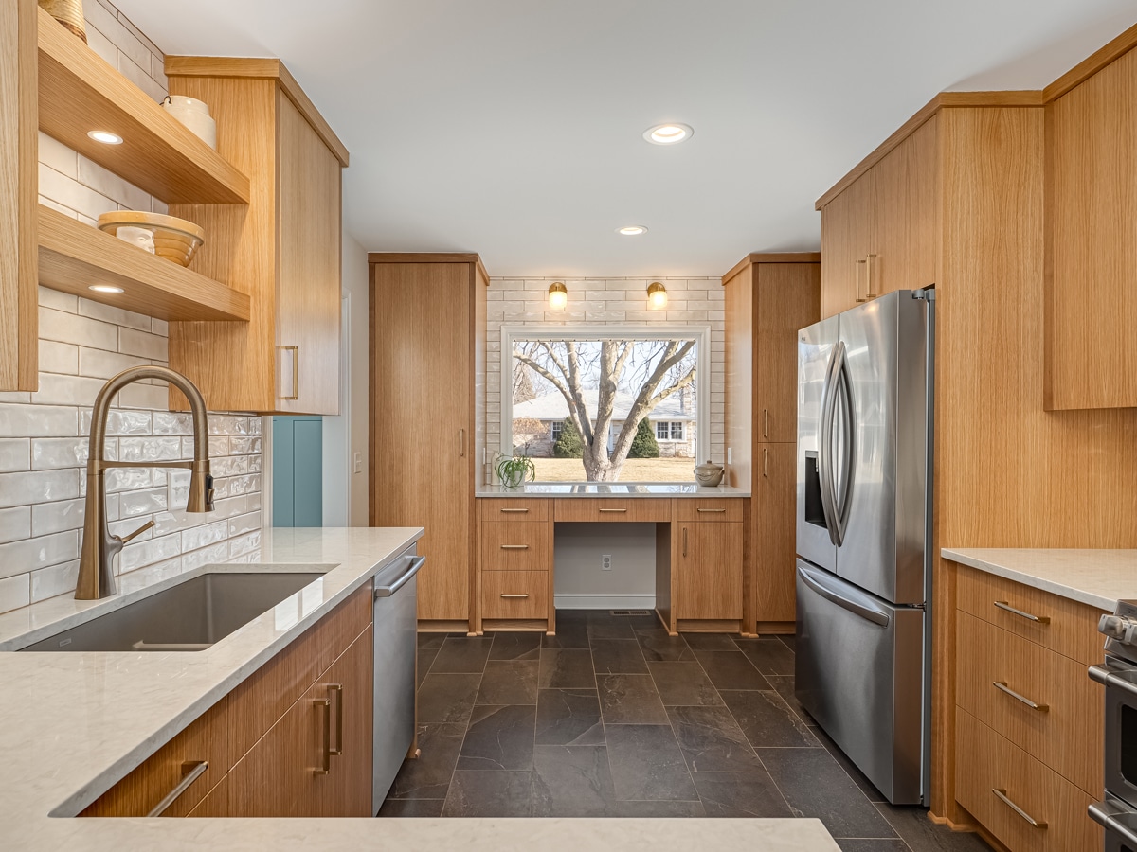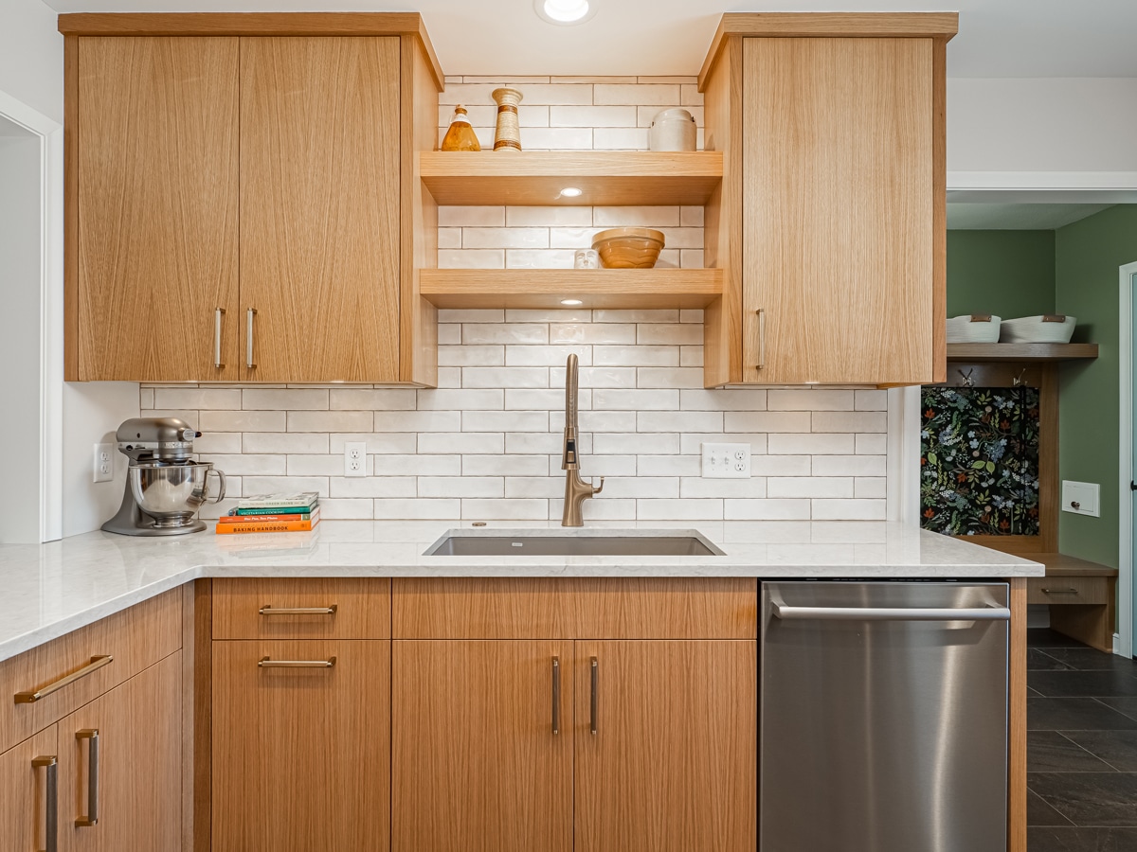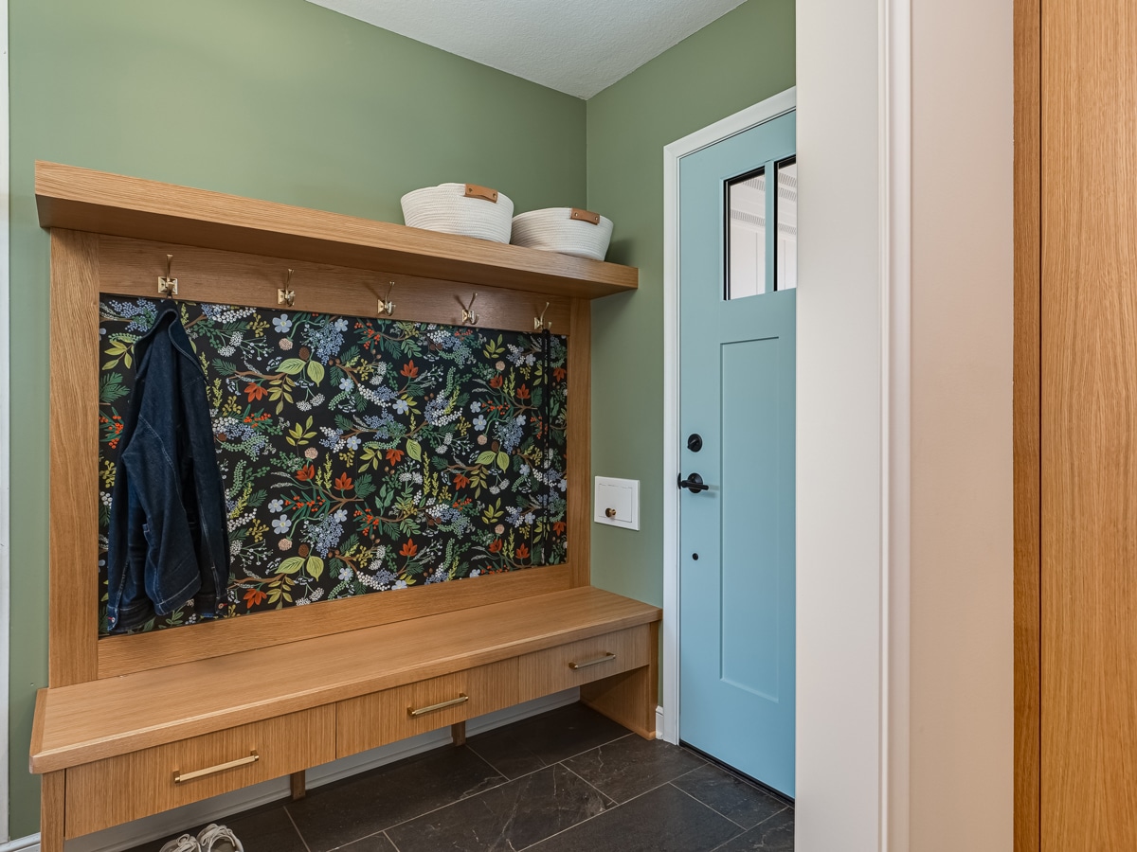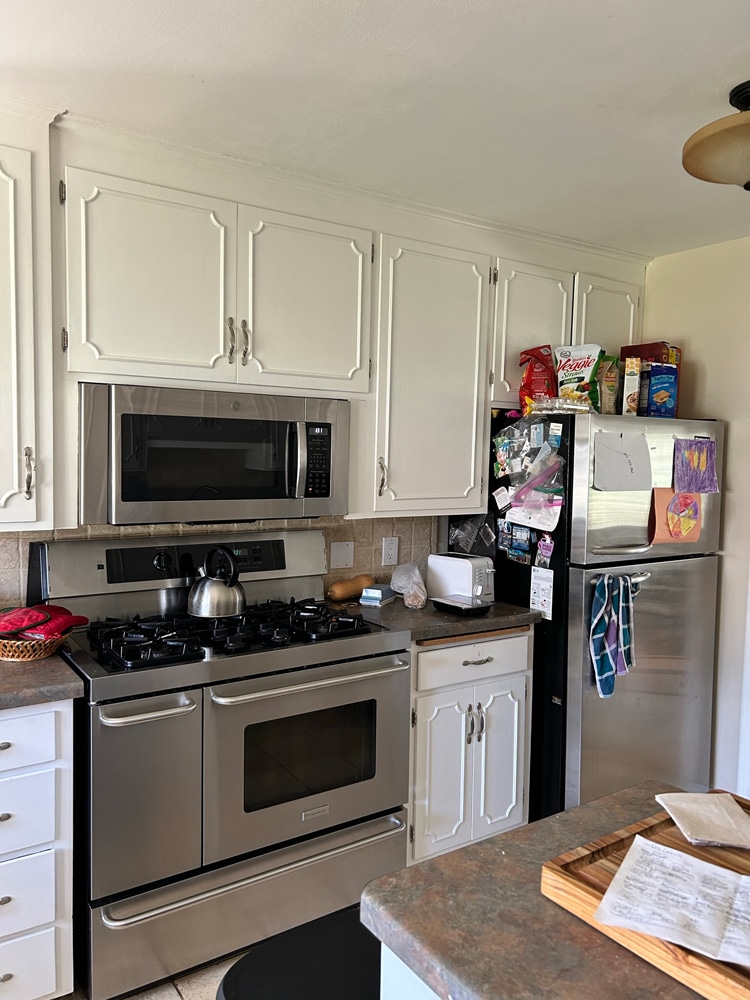How Much Does it Cost to Remodel a Kitchen in the Twin Cities?
Are you dreaming of a new kitchen and wondering how much you’ll need to invest? We breakdown the costs for two kitchen remodels and what factors drive those costs.
While our Edina clients loved the stone fireplace in their relatively untouched mid-century rambler, their adjacent kitchen presented a few challenges for the family of four. Being busy parents, the owners came to us looking for an updated design that better fit their lifestyle, including plenty of prep space, improved storage, and informal dining for the kids. Opting out of the typical open-concept floor plan, our designers embraced existing interior walls, which protected against scope creep and presented more opportunities for storage, from the rift sawn, white oak cabinets to the floating shelves. These warmly toned cabinets, brown-hued slate floors, and the creamy white backsplash tiles build on the home’s other mid-century features, like the cherished living room fireplace. The charming and approachable design is elevated by pops of sophisticated brushed brass fixtures and hardware. Designers also provided additional storage at the home’s back and front entry. While seemingly small, these mudroom-inspired features improve the rambler’s day-to-day functionality, offering a spot to take off boots, hang a coat, or rest for a moment or two.


“We appreciated that everyone was very solution-oriented — if there was a hiccup, we were presented with options on how to address it.” – Edina Kitchen Remodel Client


Edina Kitchen Remodel Client



We’re here to help! Check out our planning resources below, or reach out to us here.