How Much Does it Cost to Remodel a Kitchen in the Twin Cities?
Are you dreaming of a new kitchen and wondering how much you’ll need to invest? We breakdown the costs for two kitchen remodels and what factors drive those costs.
This Edina family wanted a more efficient, contemporary kitchen that better fit their busy lifestyle. Originally, the Kitchen was divided by a peninsula cabinet and crowded by large appliances. The remodeled Kitchen features a more open reconfigured plan and an extra-large two-level island that seats six. We repurposed the tiny closet near the garage door into an entry “drop zone” with frosted glass storage to conceal items, and created a larger Mudroom closet in a new location with sliding doors.
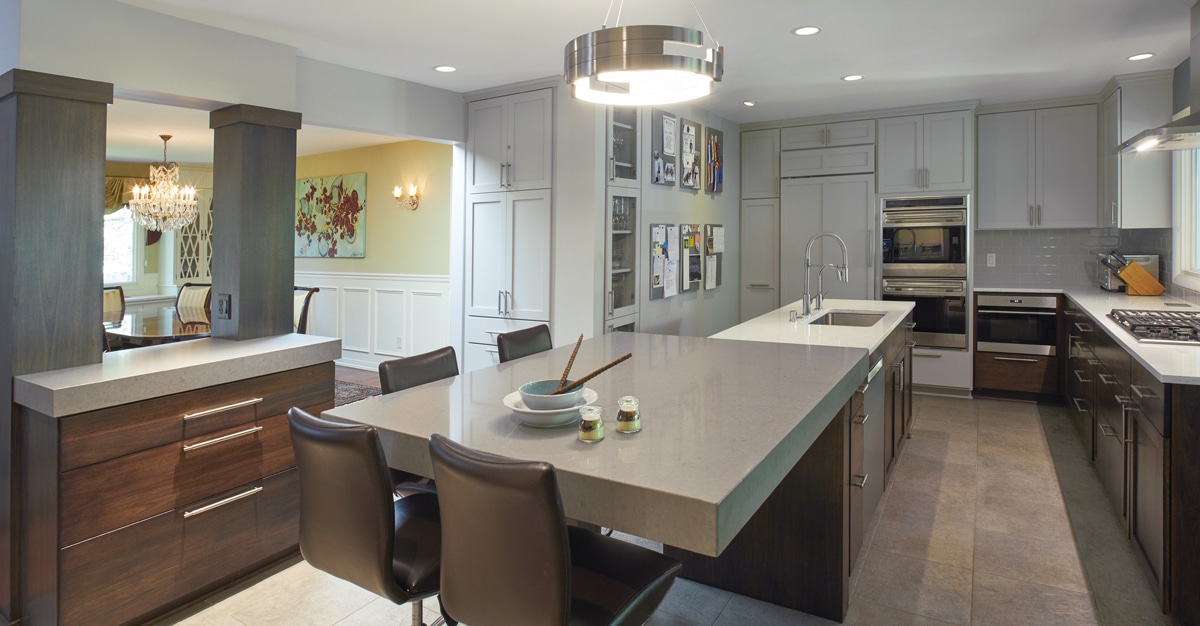
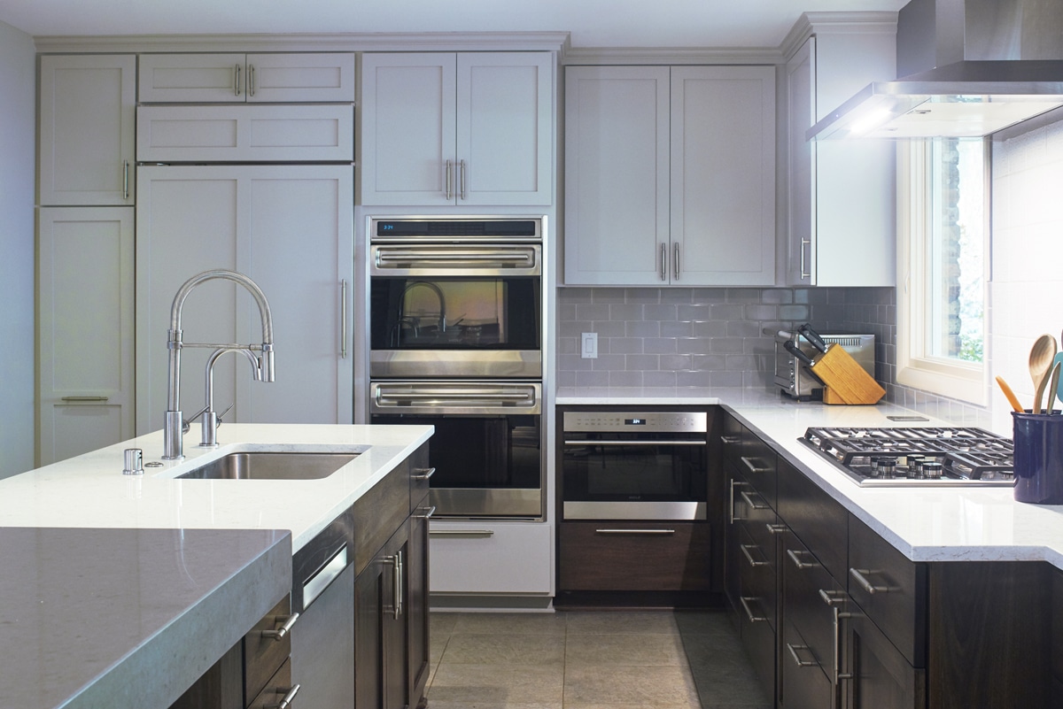
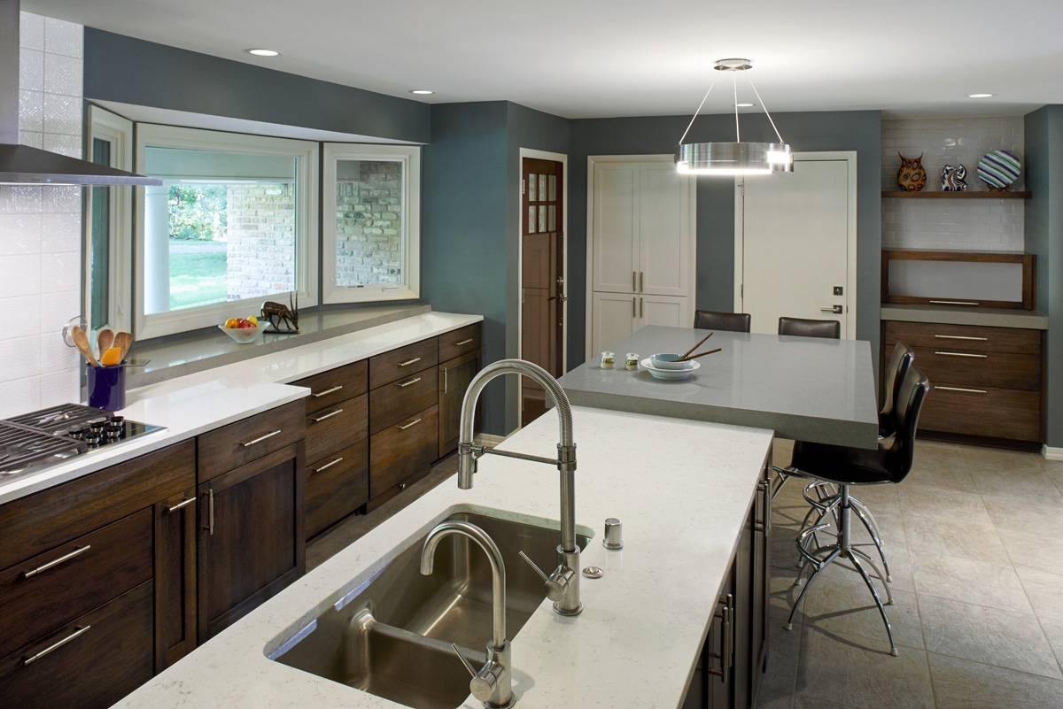
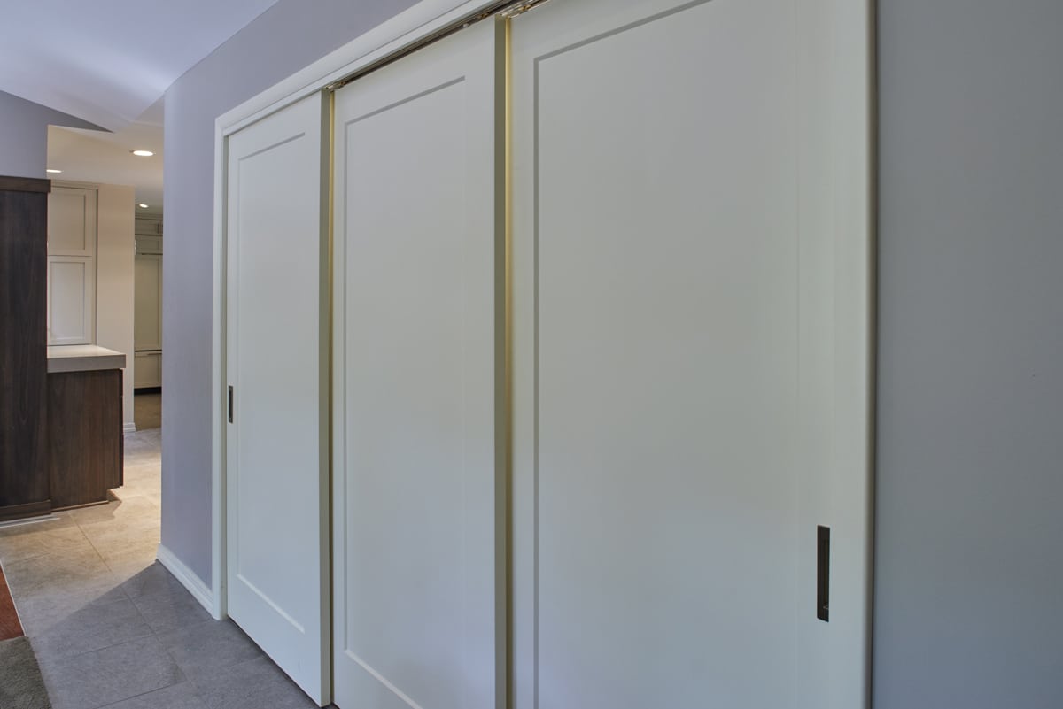
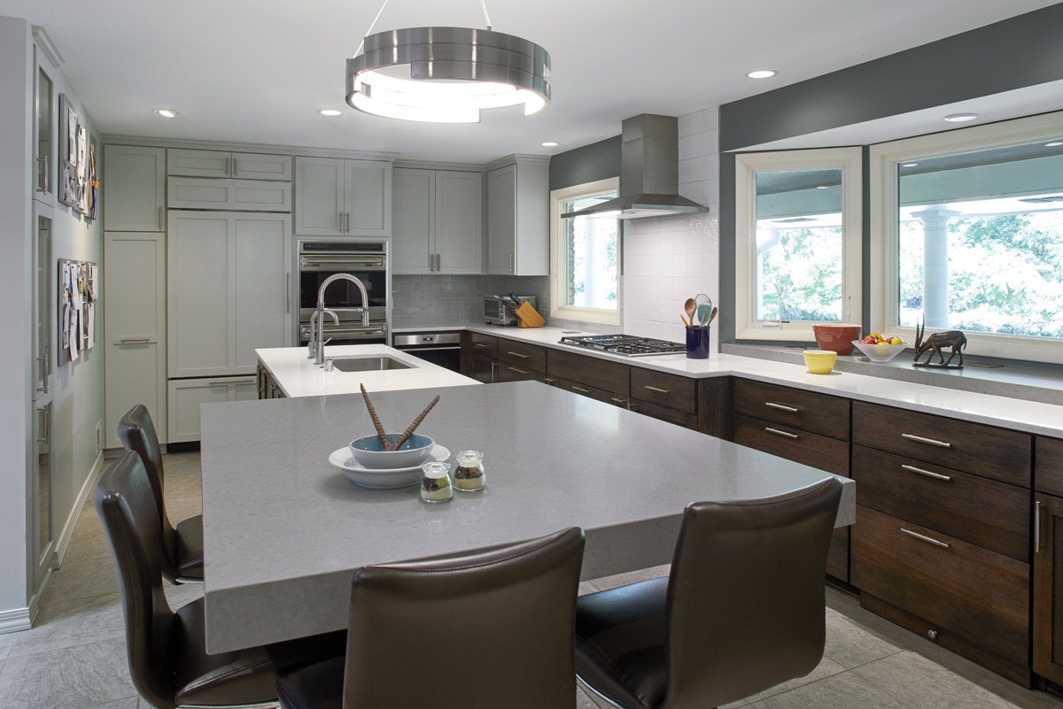
We’re here to help! Check out our planning resources below, or reach out to us here.