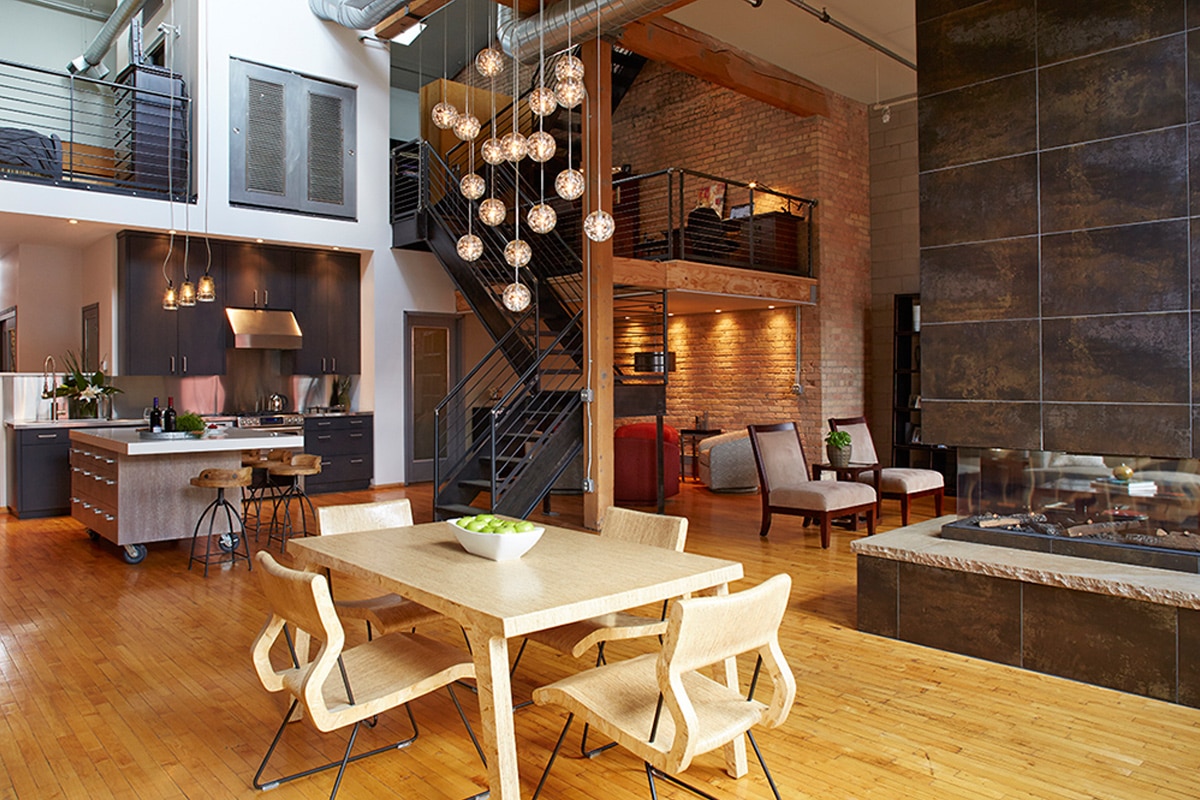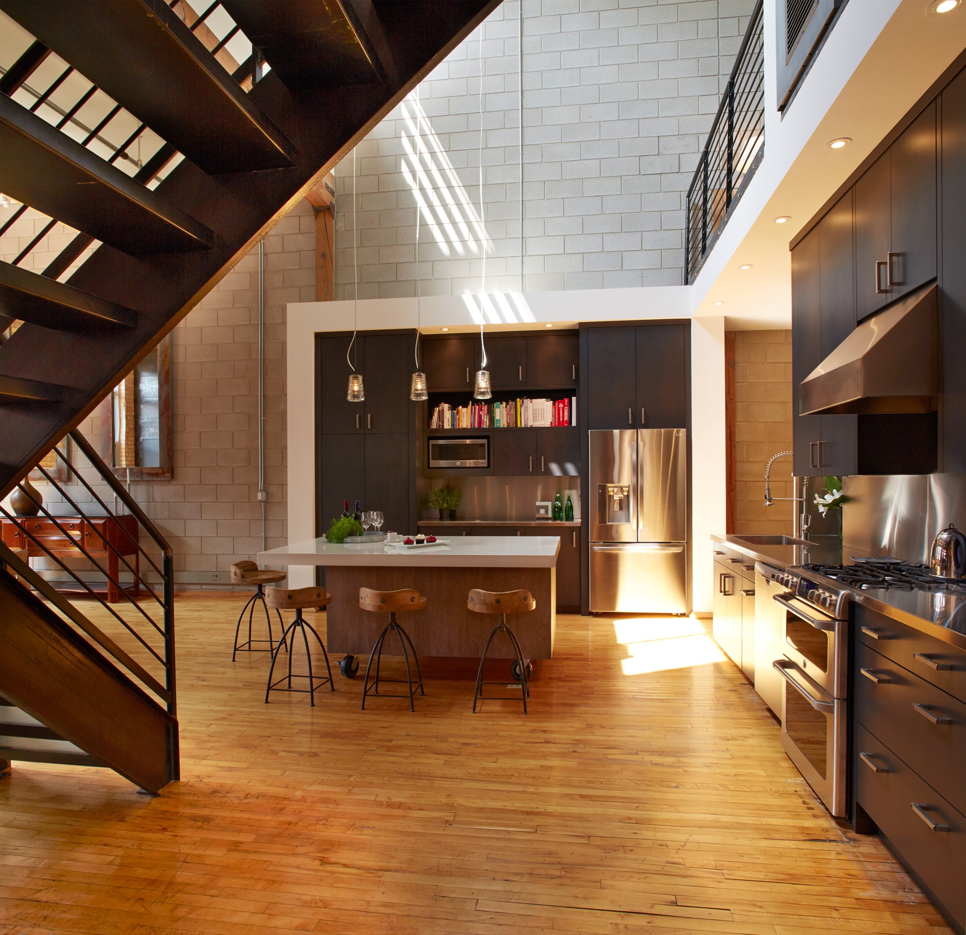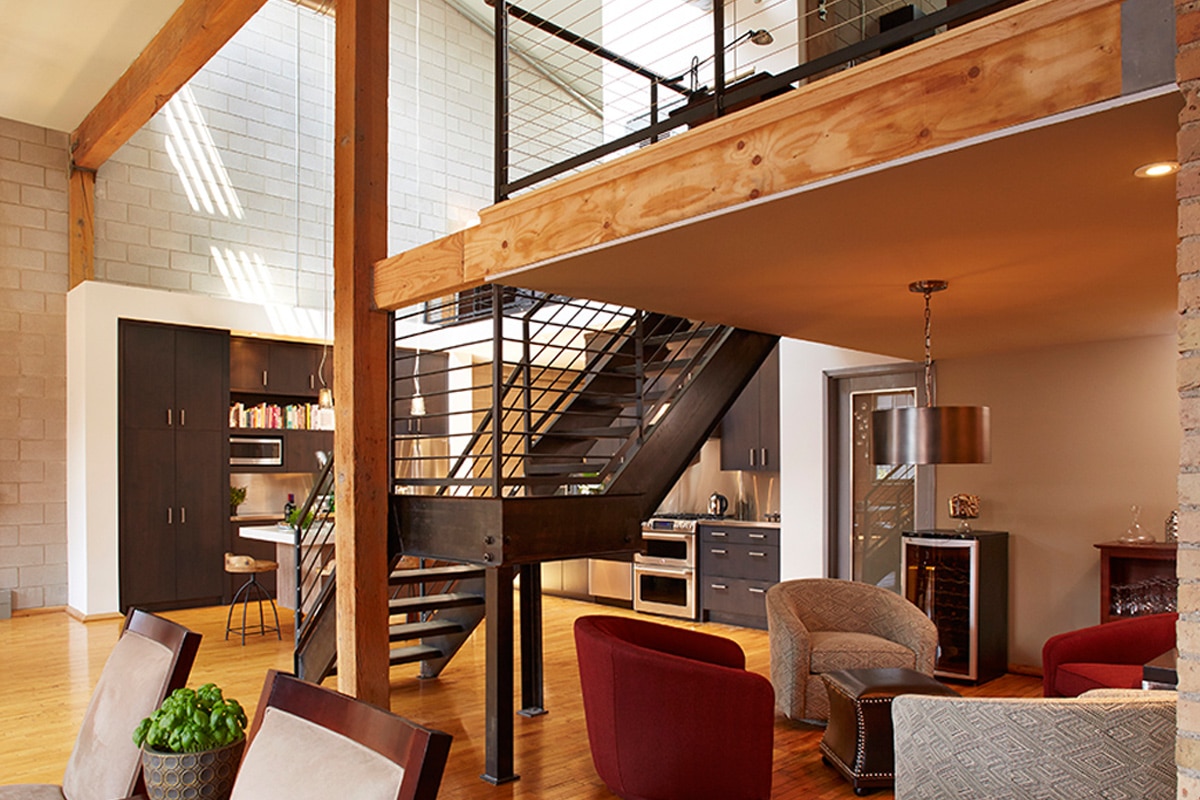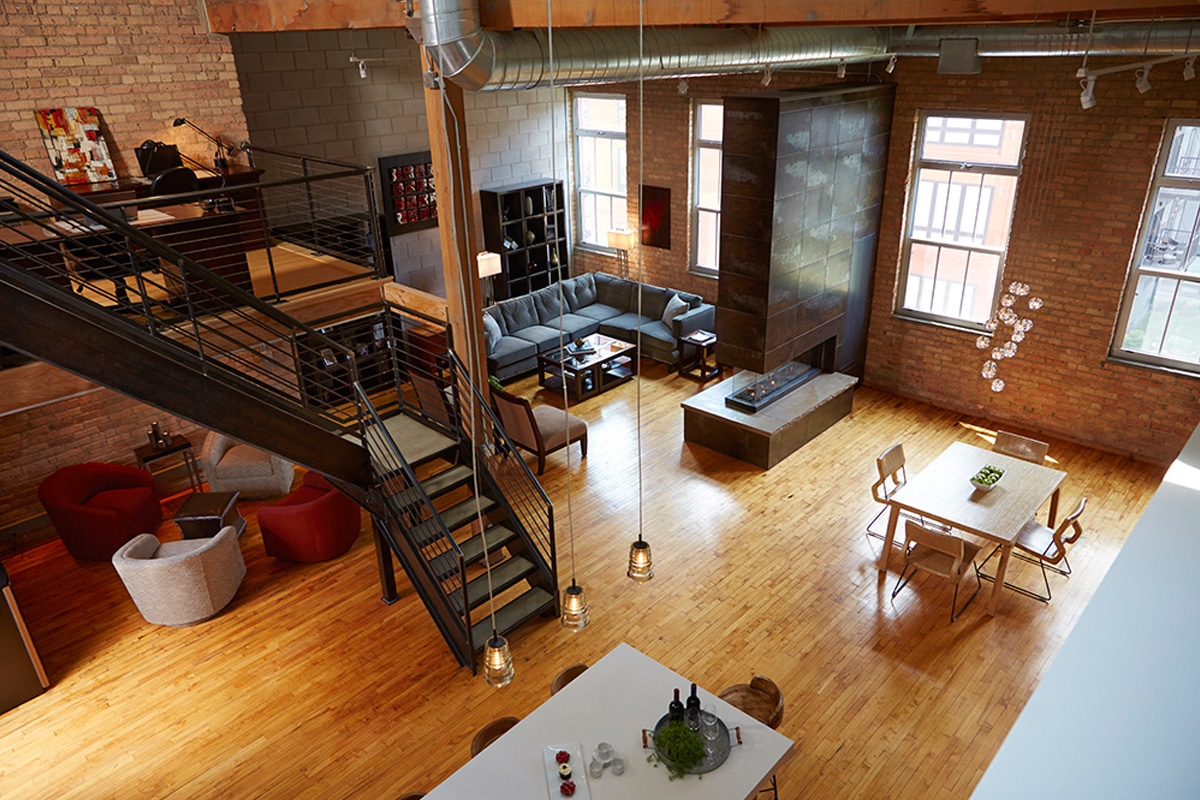How Much Does it Cost to Remodel a Kitchen in the Twin Cities?
Are you dreaming of a new kitchen and wondering how much you’ll need to invest? We breakdown the costs for two kitchen remodels and what factors drive those costs.
The openness of loft living is part of its draw and one of the many reasons our client purchased this 3-story loft in the North Loop. But they called on us to define designated work, dining, and living spaces, as well as remodel the existing builder-grade kitchen to be more industrial in style. We relocated a steel staircase to create space for a new mezzanine level that would serve as an office. This vision allowed for the perfect spot for lounging and wine storage directly below the mezzanine. And to serve as an artful and industrial divider between the living and dining spaces, we replaced the tiny gas fireplace, with a dramatic, 3-sided fireplace that soars two stories high.




We’re here to help! Check out our planning resources below, or reach out to us here.