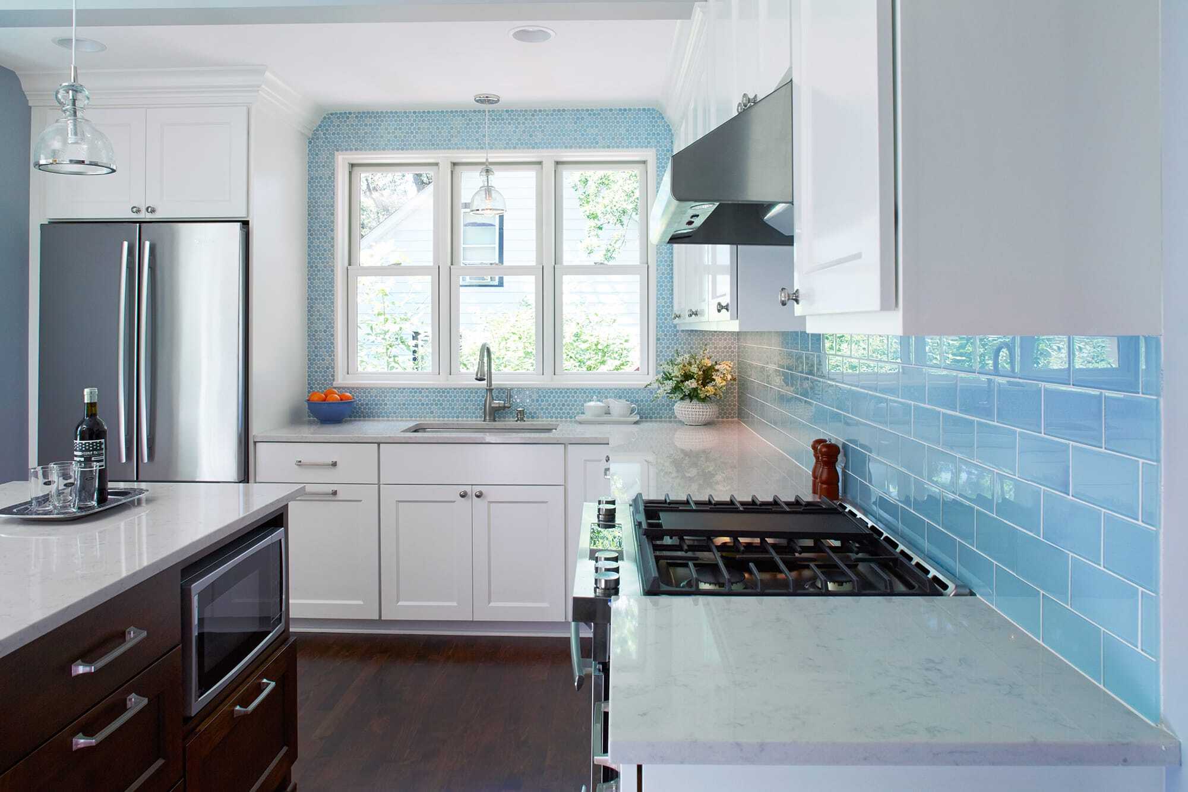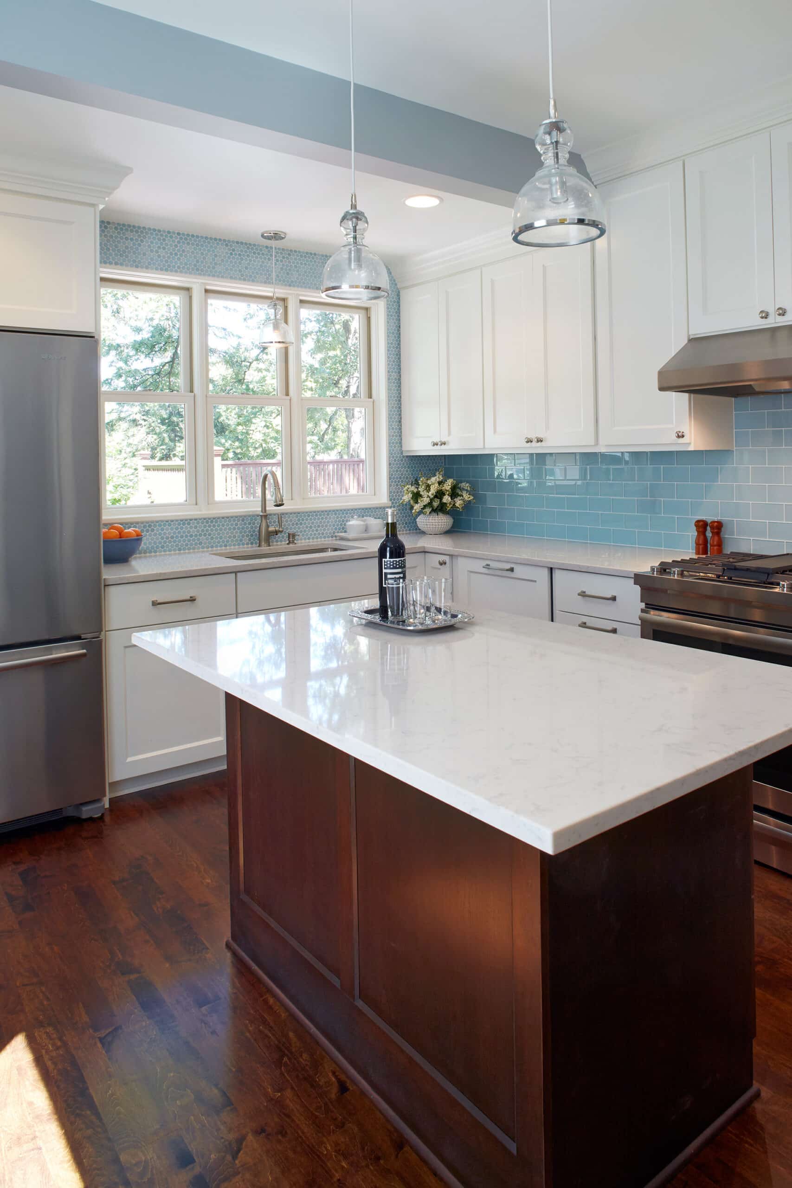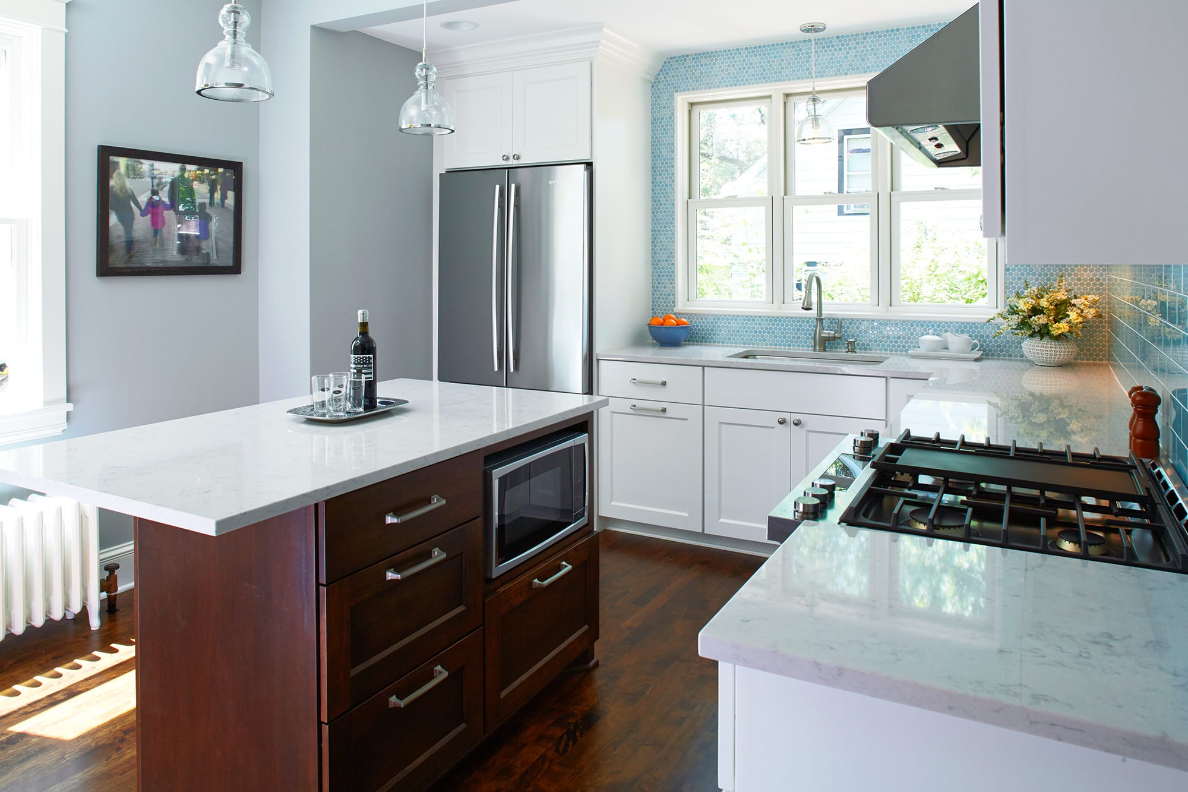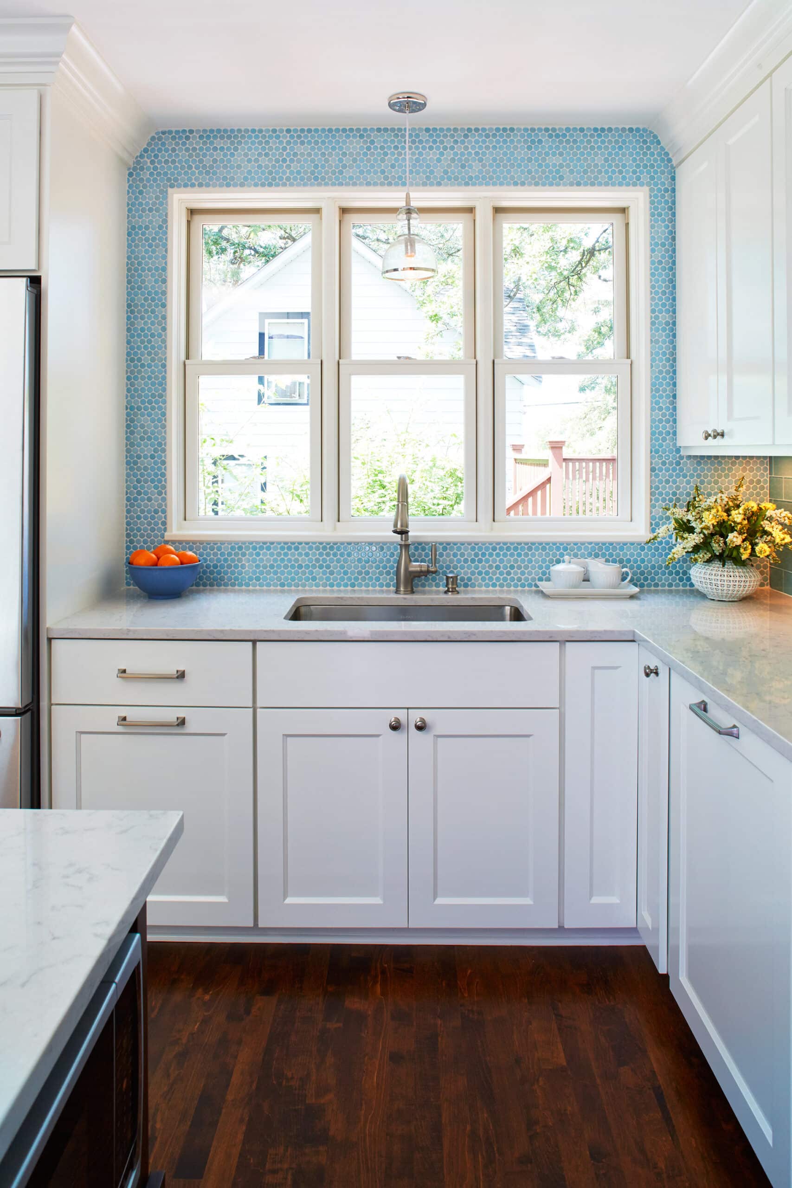How Much Does it Cost to Remodel a Kitchen in the Twin Cities?
Are you dreaming of a new kitchen and wondering how much you’ll need to invest? We breakdown the costs for two kitchen remodels and what factors drive those costs.
Our clients were living with a kitchen that was less than ideal for an active family of four. There was only one wall of cabinetry and one small island in the kitchen of their Linden Hills home. Our vision was to use the space from an underutilized back porch to expand the size of the kitchen. After a few minor structural upgrades, the new design features a walk-in pantry, large center island with seating, and a serving cabinet with a beverage refrigerator—perfect for entertaining. Large windows invite the natural light in. The focal point of the room is a blue penny tile accent wall at the kitchen sink, complementing the crisp white cabinetry and wood floors for a warm and inviting ambiance for years to come.




We’re here to help! Check out our planning resources below, or reach out to us here.