How Much Does it Cost to Remodel a Kitchen in the Twin Cities?
Are you dreaming of a new kitchen and wondering how much you’ll need to invest? We breakdown the costs for two kitchen remodels and what factors drive those costs.
By reconfiguring an existing stair and accompanying structural loads, we opened up the home’s main level, allowing for a much more spacious kitchen with clear views of the dining room beyond. Where once even small appliances crowded the kitchen and prep space was in short supply, the home now has multiple prep zones, properly sized and placed appliances, and storage that finally works for the family. The custom pantry cabinets slope alongside the repositioned stair while mid-century modern accents refresh the interior aesthetic.
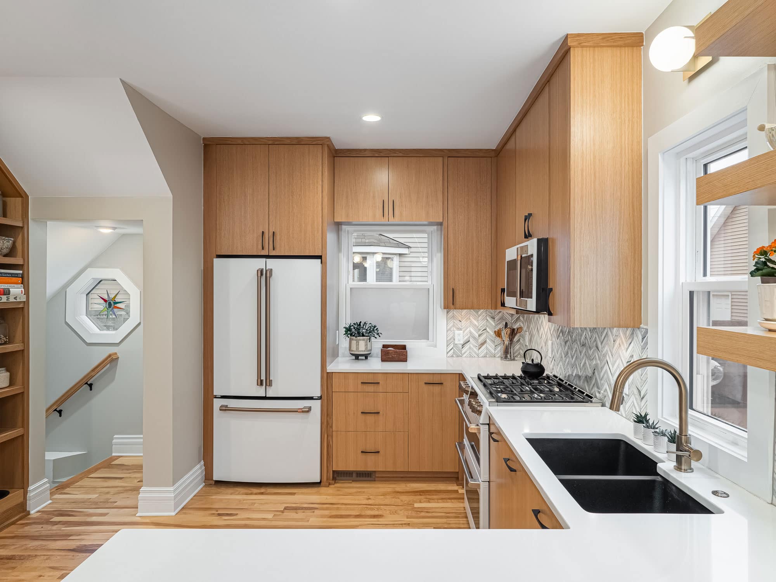
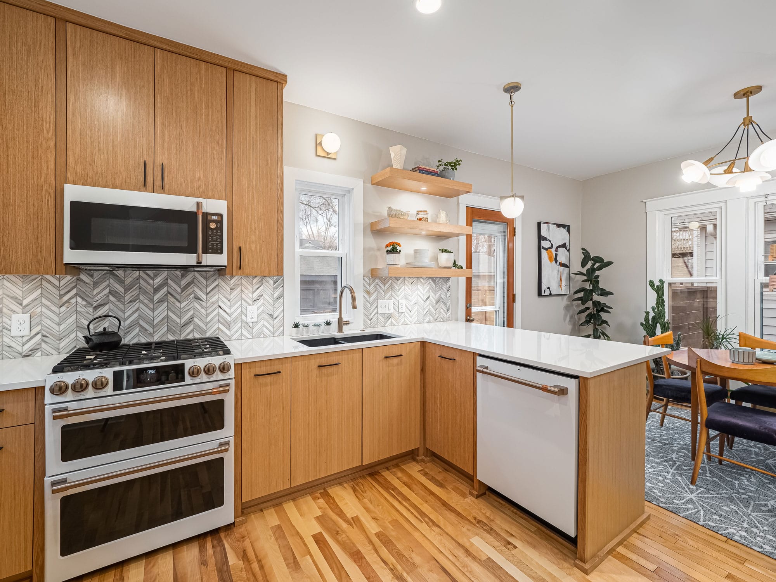
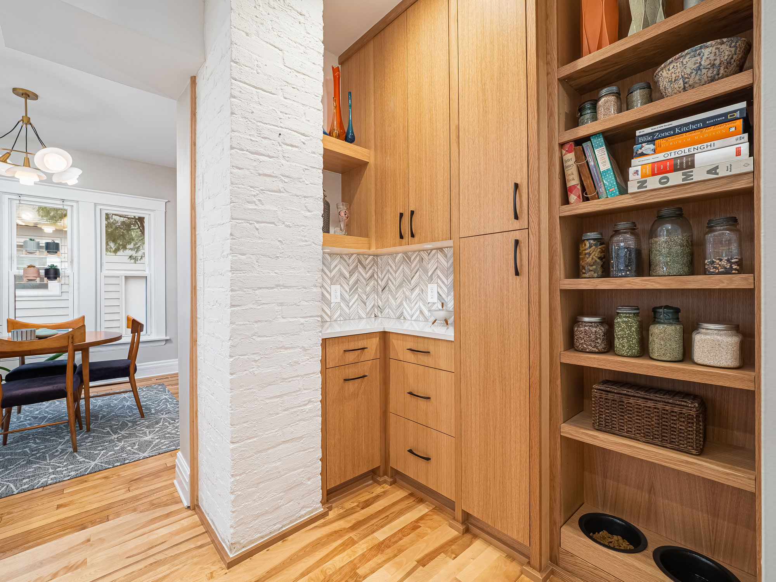
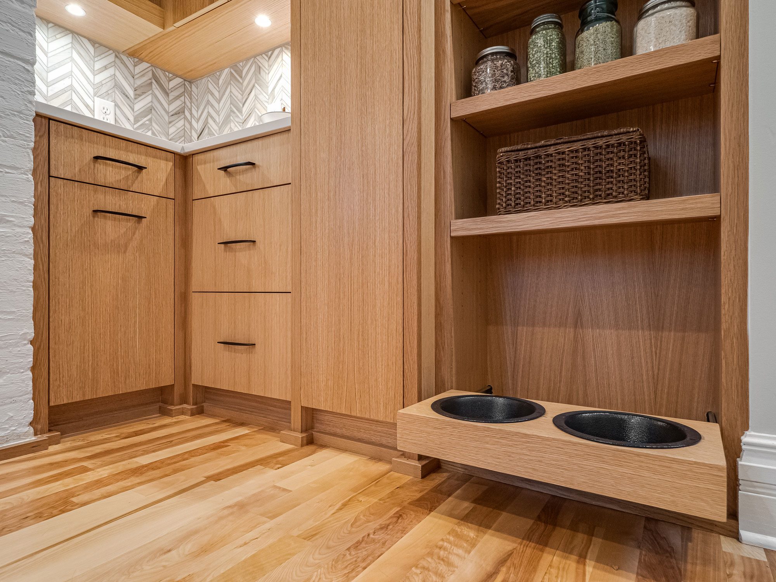
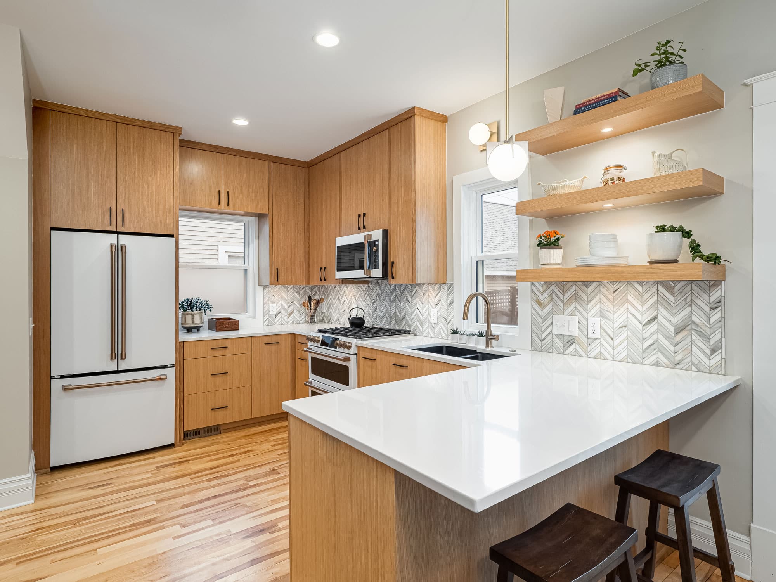
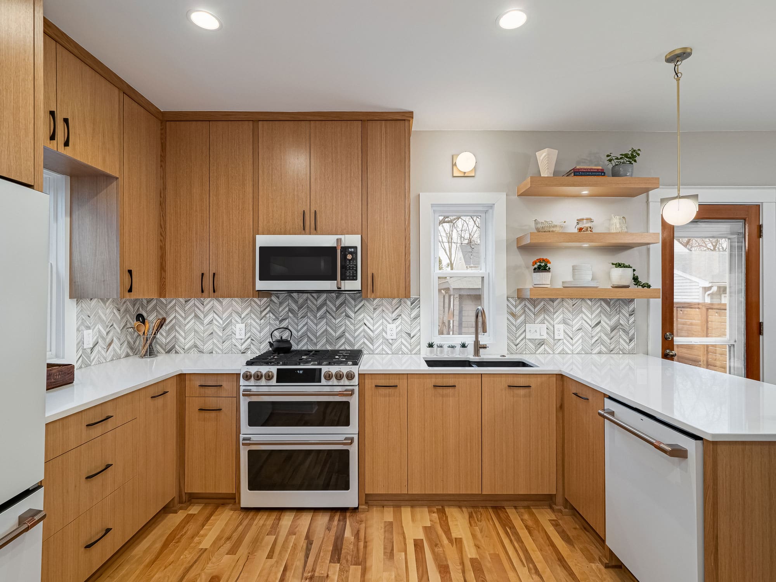
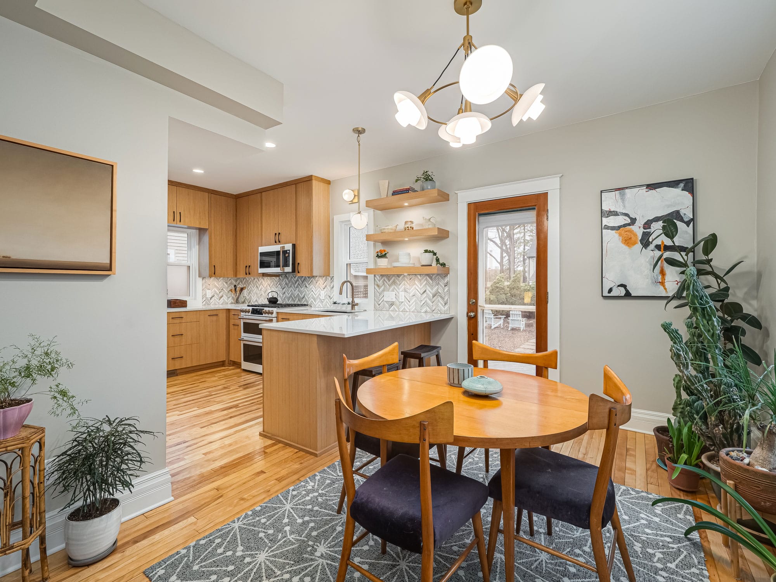
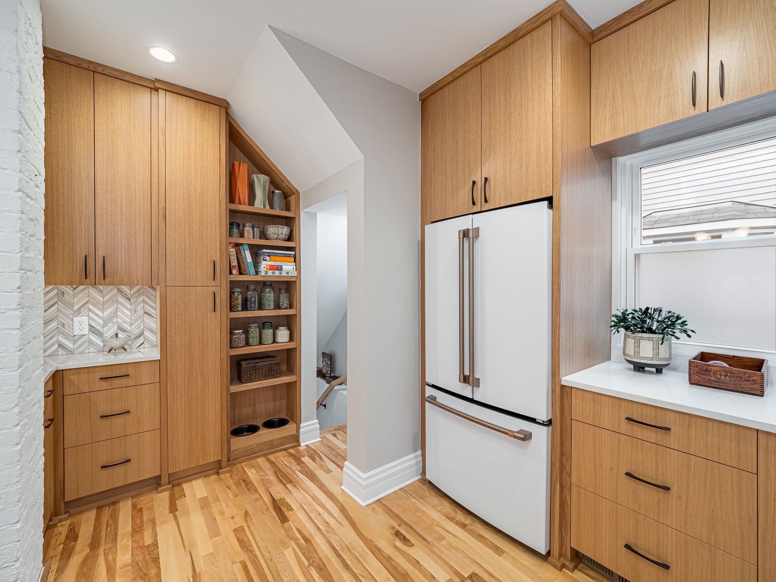
We’re here to help! Check out our planning resources below, or reach out to us here.