How Much Does it Cost to Remodel a Kitchen in the Twin Cities?
Are you dreaming of a new kitchen and wondering how much you’ll need to invest? We breakdown the costs for two kitchen remodels and what factors drive those costs.
Our client wanted to expand the size of their kitchen and make the surrounding rooms feel more open. To do so, we built an addition in the back of the house where the new kitchen flows into the existing family room. Once the kitchen was expanded, we opened up walls and created built-in cabinetry in the living room, dining room, and mudroom so the spaces would feel more unified and now there is plenty of storage space for their active lives. A new deck with specialty cable rail was built on the back of the home allowing space for dining and a beautiful overlook to the backyard pool.
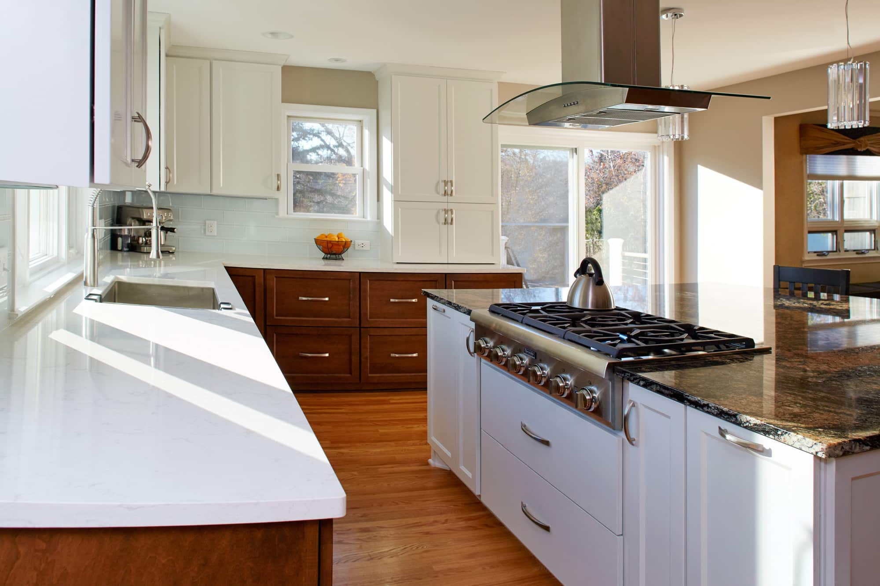
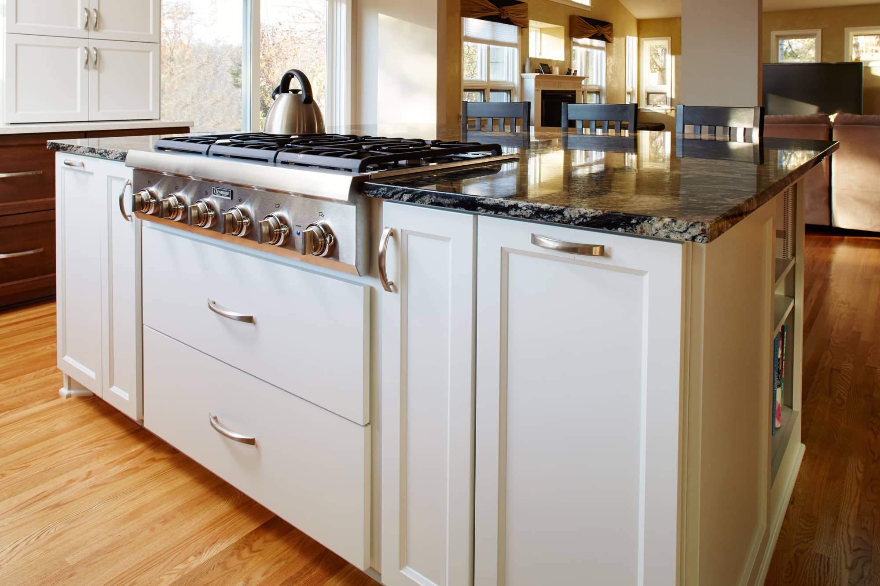
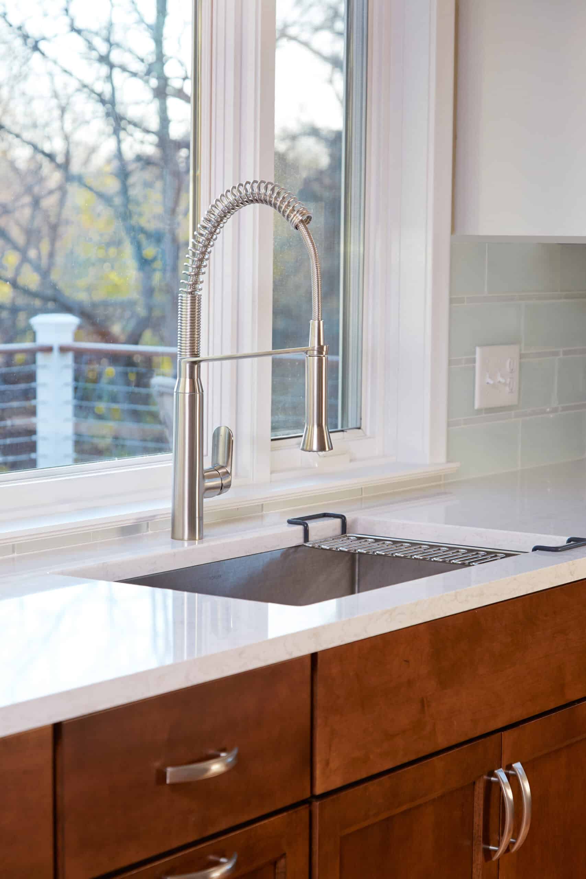
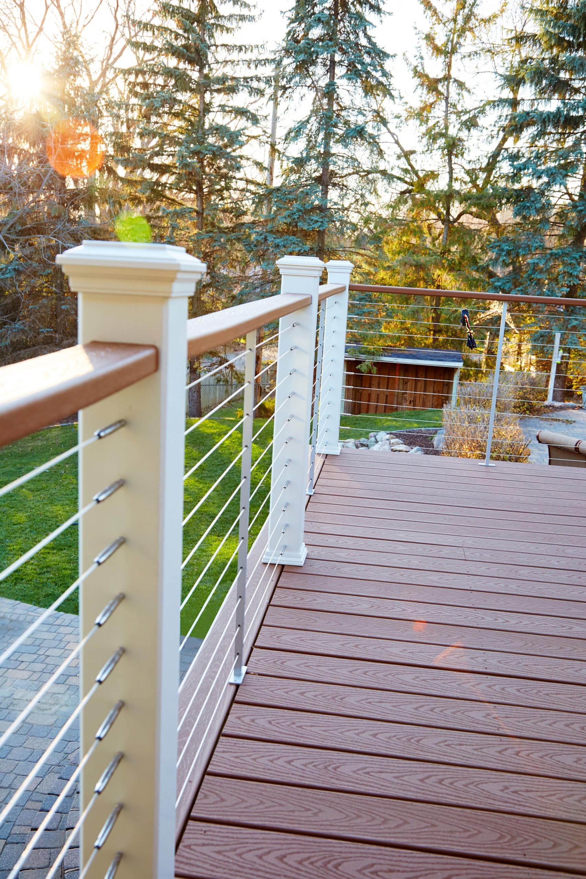
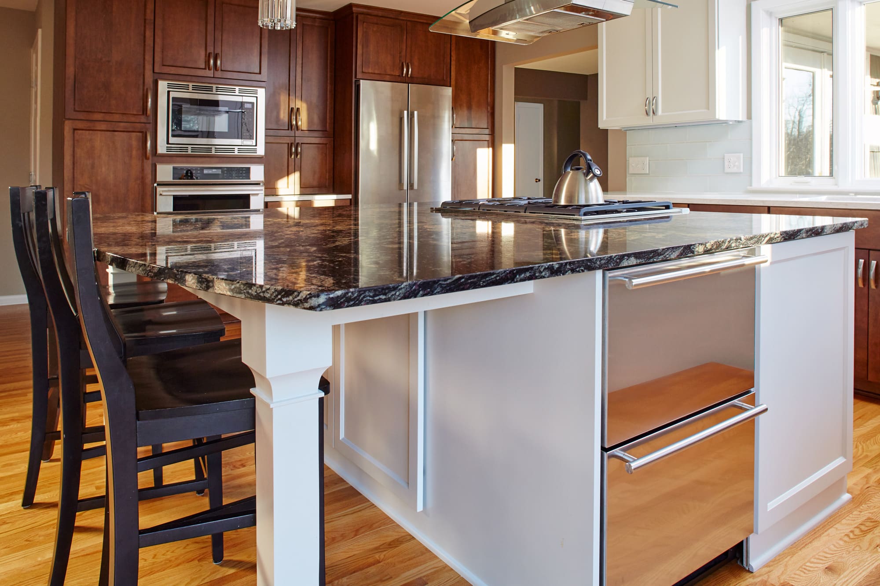
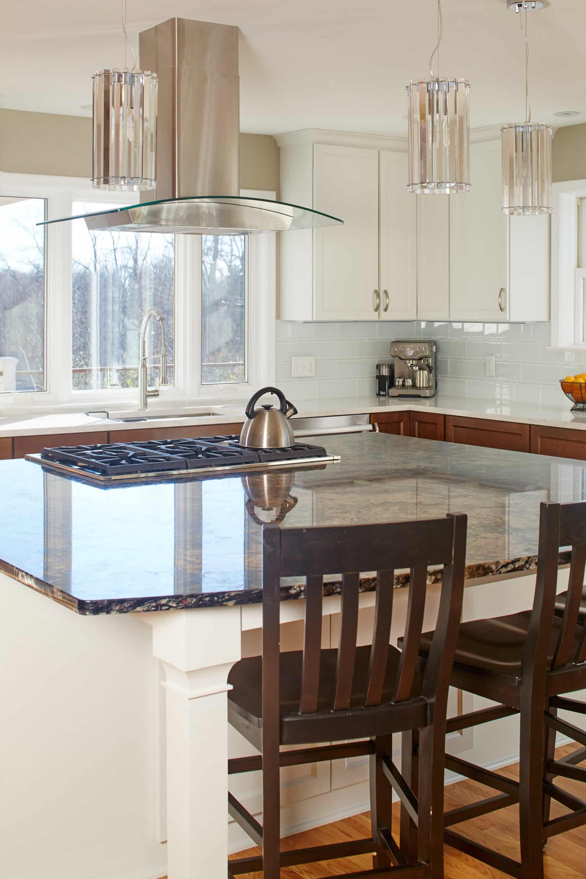
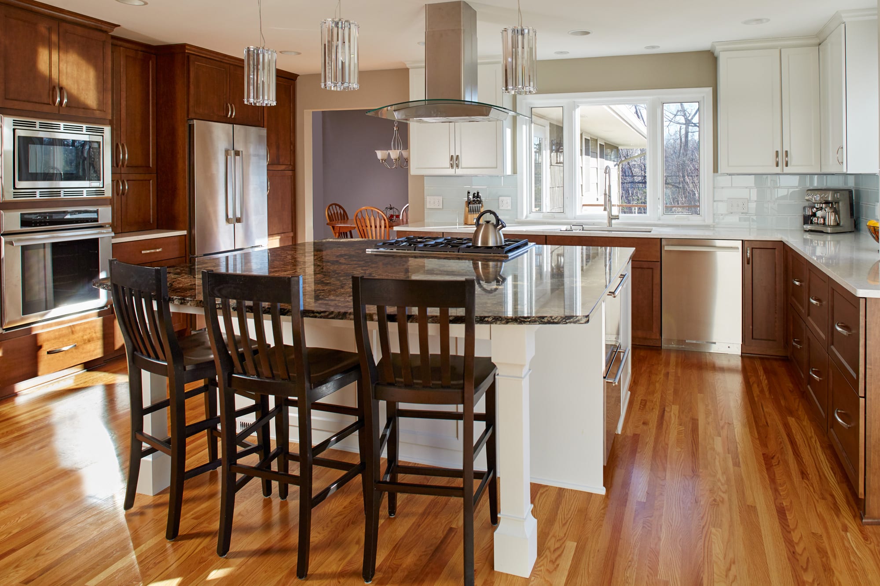
We’re here to help! Check out our planning resources below, or reach out to us here.