How Much Does it Cost to Remodel a Kitchen in the Twin Cities?
Are you dreaming of a new kitchen and wondering how much you’ll need to invest? We breakdown the costs for two kitchen remodels and what factors drive those costs.
Our client wanted their kitchen to be more open, airy, and bright. We opened up the kitchen by removing walls separating it from the living and dining rooms. We removed the kitchen soffits and revamped the placement of the window and appliances to maximize the space. This kitchen remodel includes custom cabinetry featuring white uppers and dark wood lower cabinets. All carefully planned details work together to bring new life—and light—to this lovely Linden Hills home.
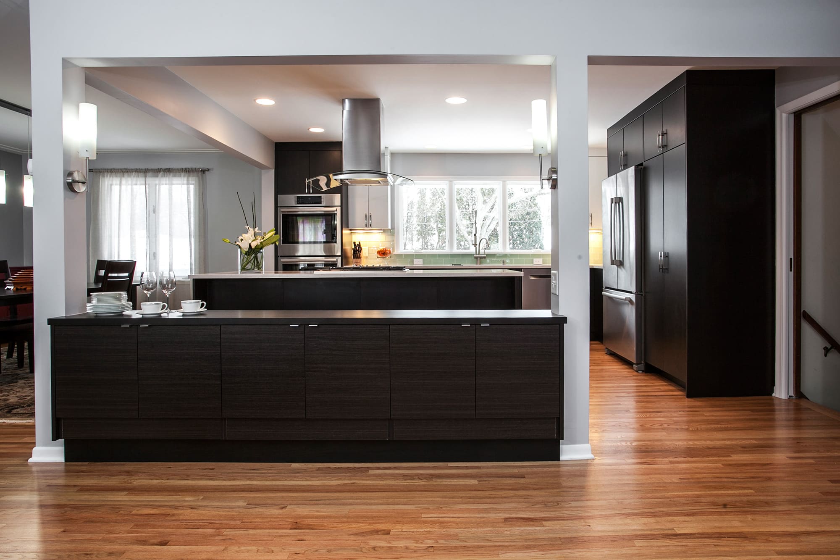
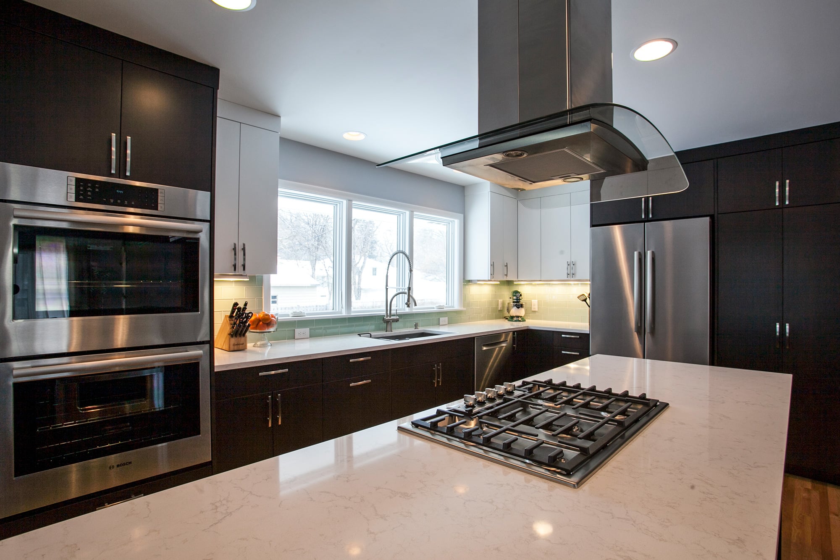
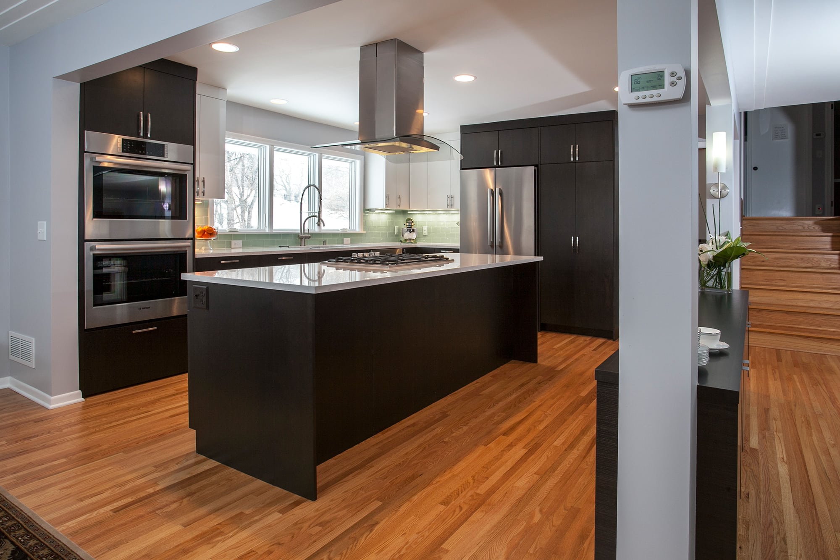
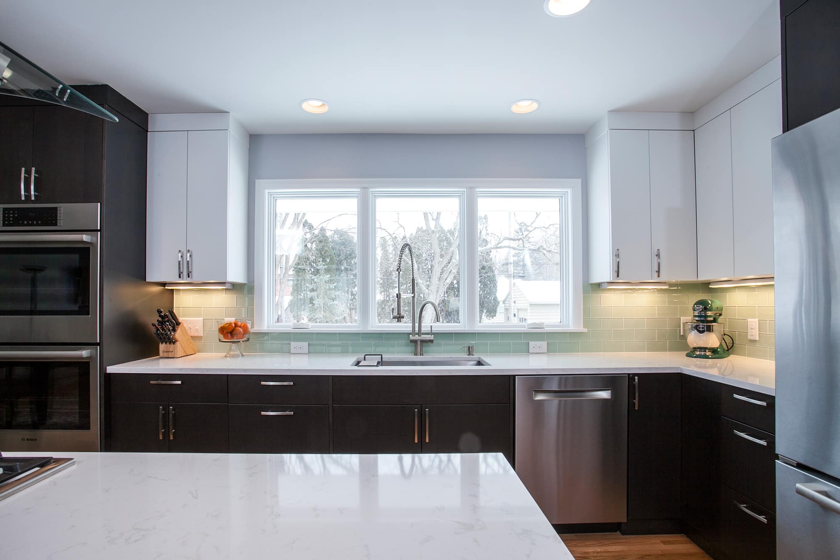
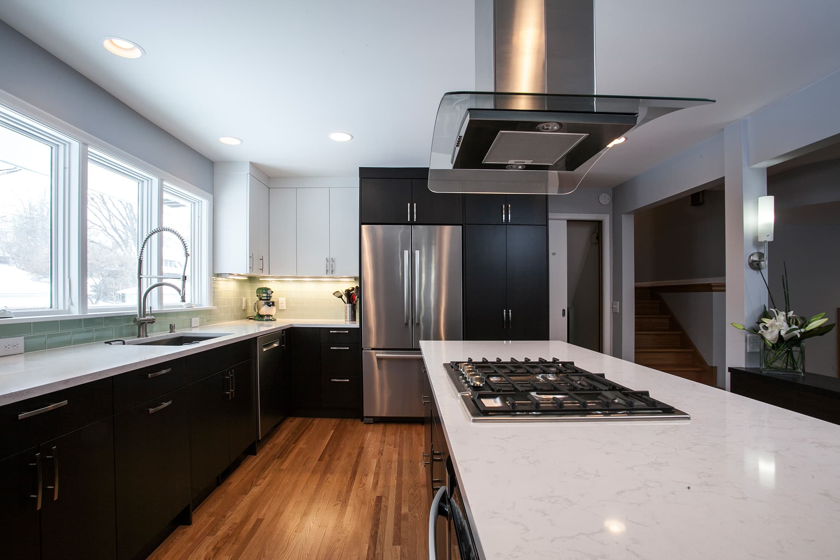
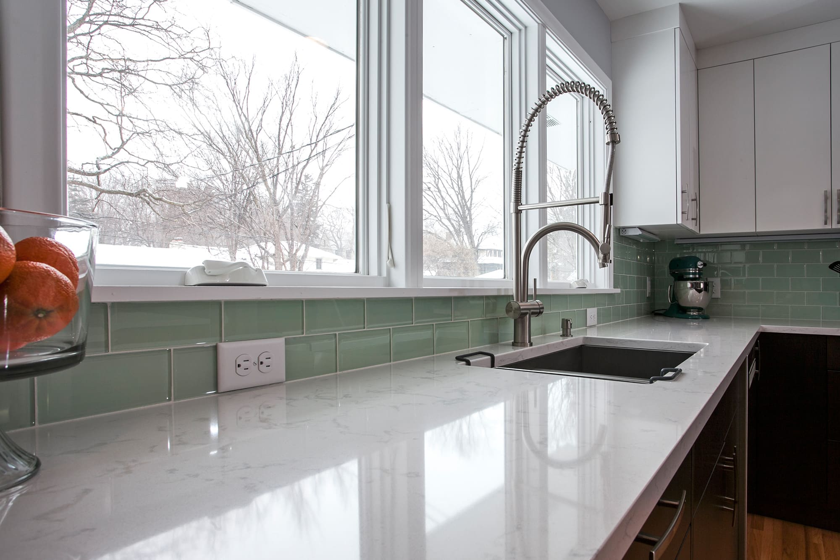

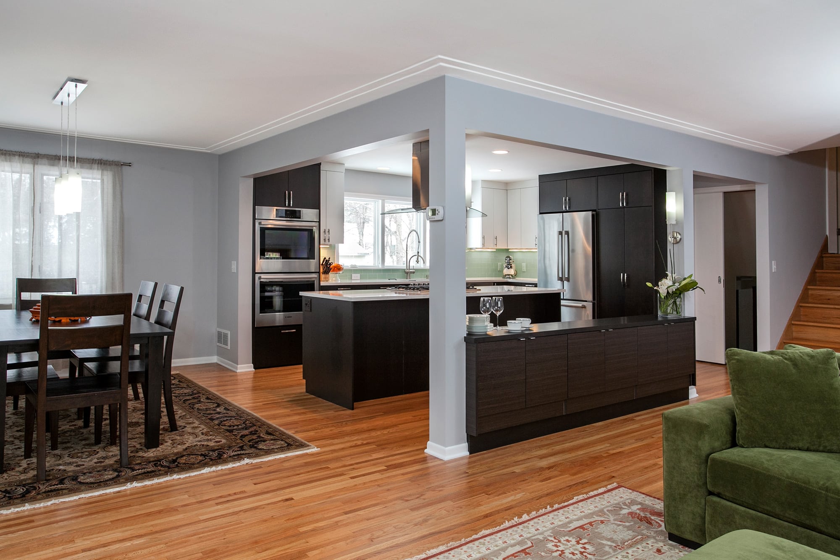
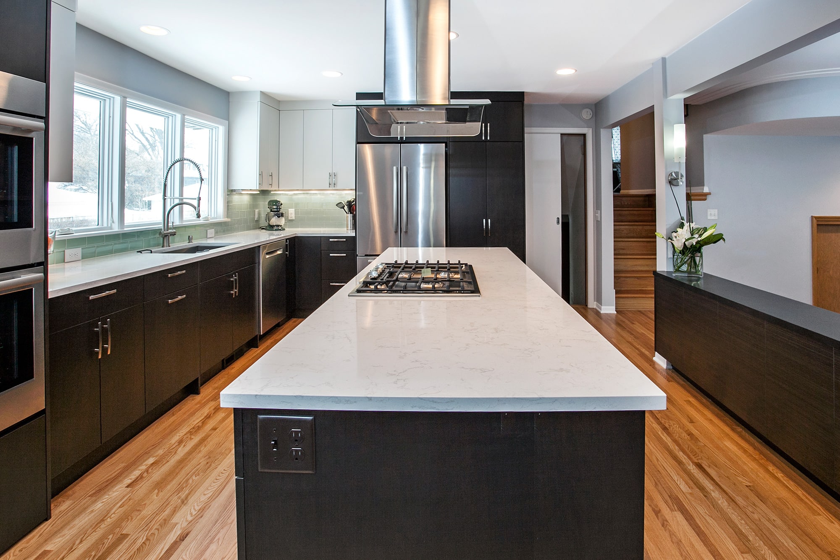
We’re here to help! Check out our planning resources below, or reach out to us here.