How Much Does it Cost to Remodel a Kitchen in the Twin Cities?
Are you dreaming of a new kitchen and wondering how much you’ll need to invest? We breakdown the costs for two kitchen remodels and what factors drive those costs.
This client’s outdated galley kitchen was small and inefficient, and obscured views of the backyard and neighborhood park. Next to the kitchen, the small den had focal windows that offered less than optimal views. Our solution was to swap the footprints of the kitchen and den to create more space, maximize views and give the new jewel box kitchen a rightful place next to the dining area. A 6′ X 14′ addition transformed the tiny den into a true family room with great views. During the remodel, a new formal foyer was created, closing an open breezeway to the garage and establishing a new front entry. Outside, a new deck and a patio with a cedar pergola defined the space, and offered privacy and views galore.
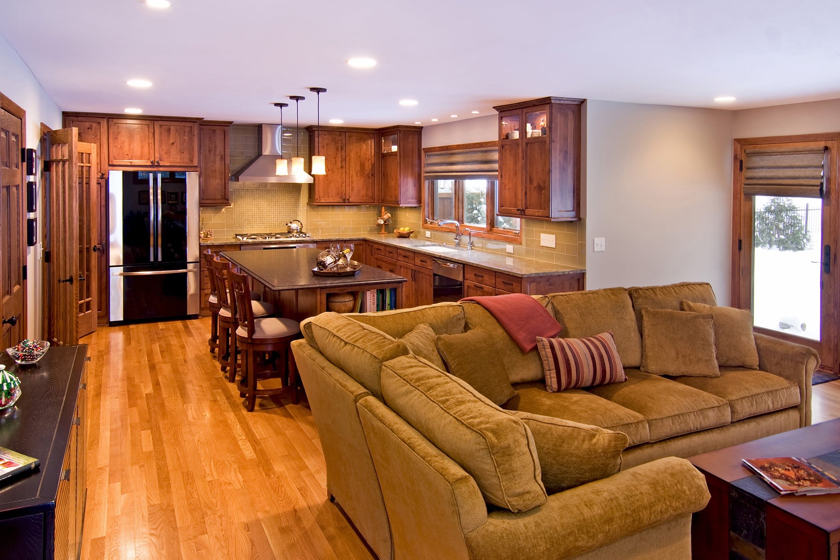
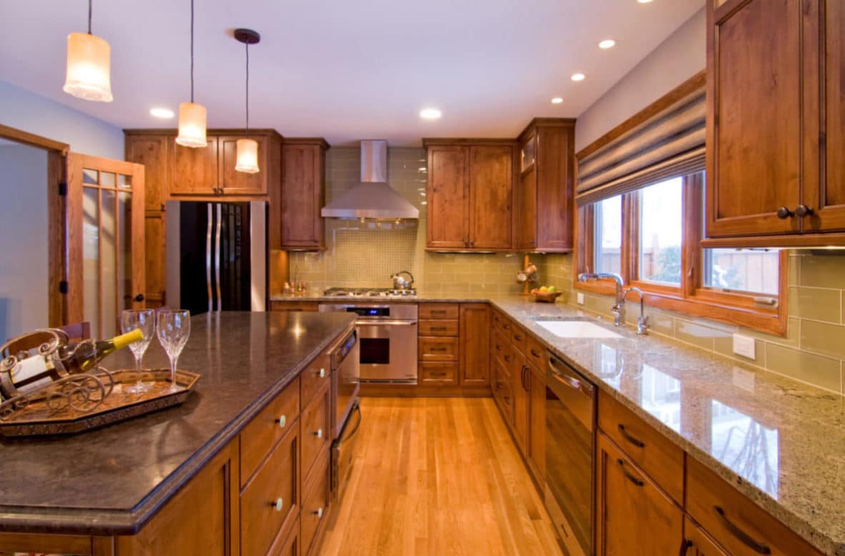
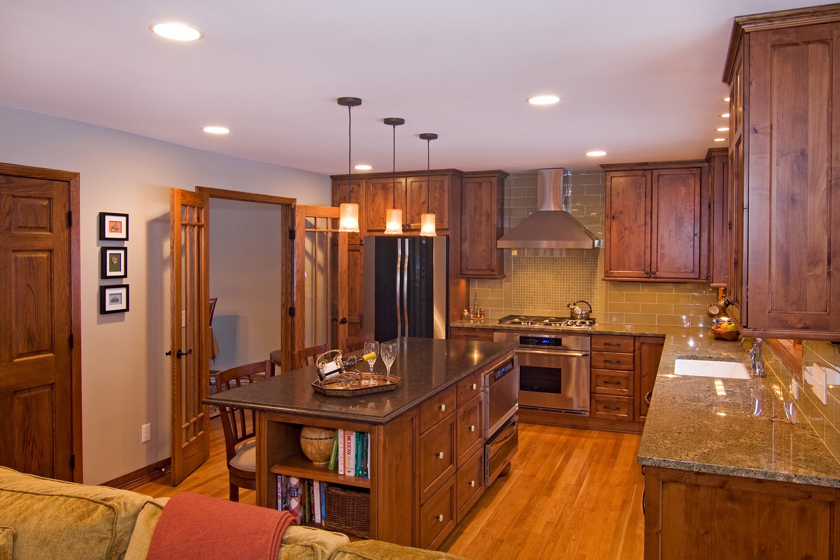
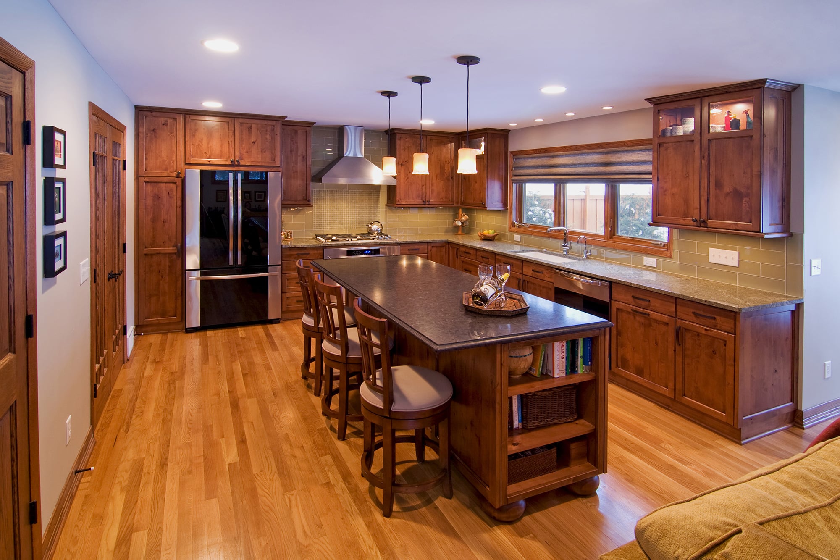
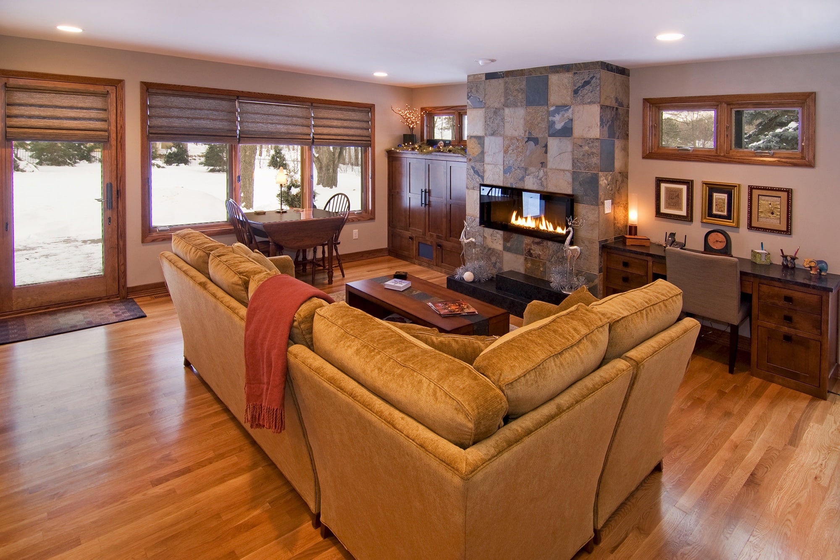
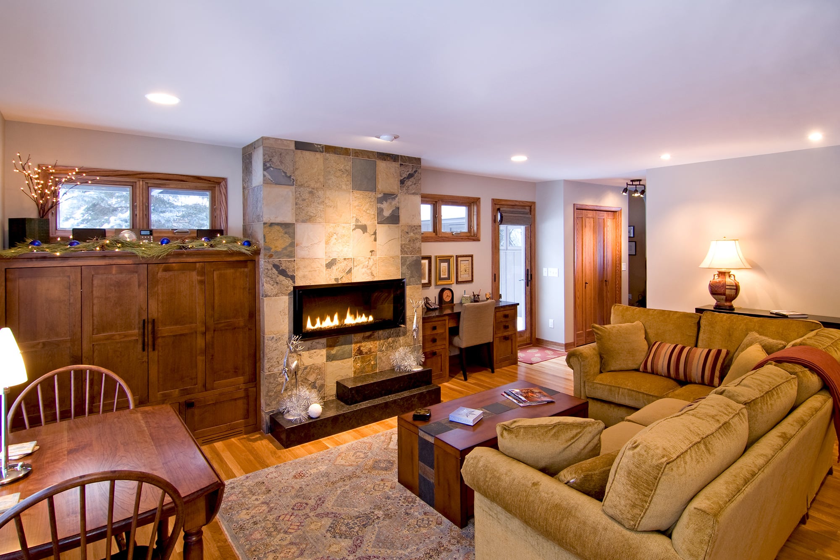

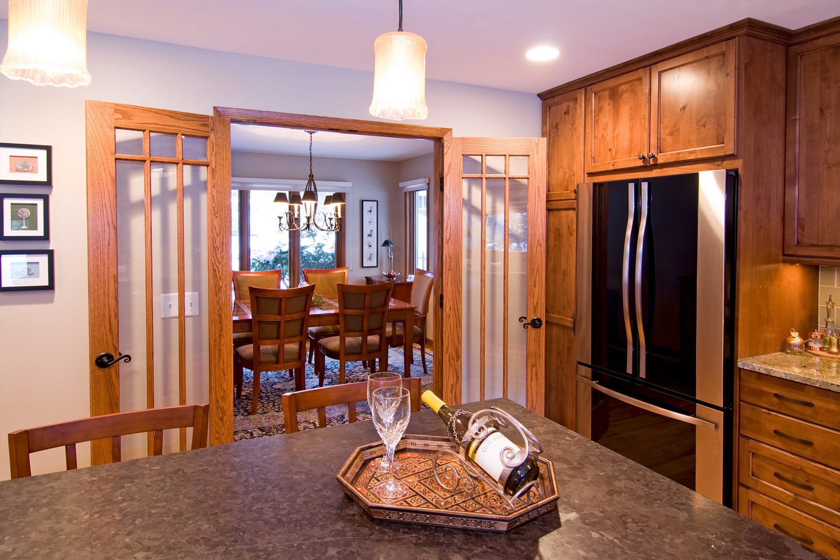
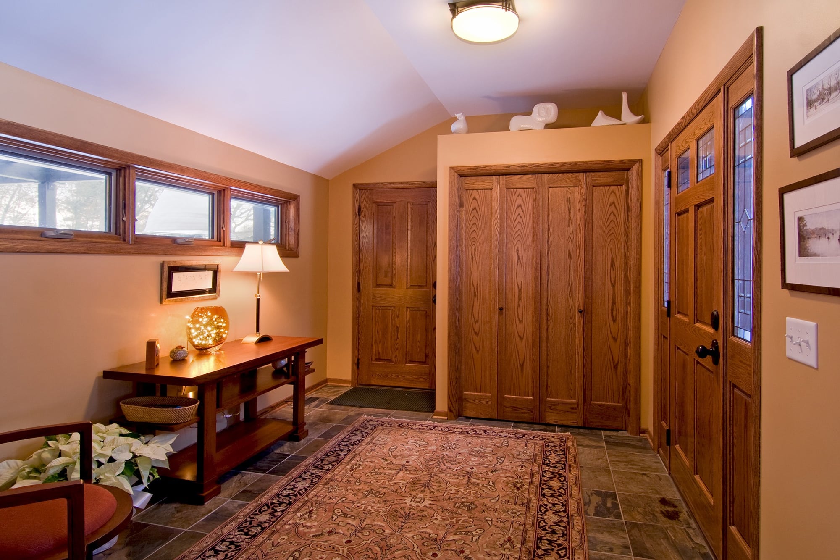

We’re here to help! Check out our planning resources below, or reach out to us here.