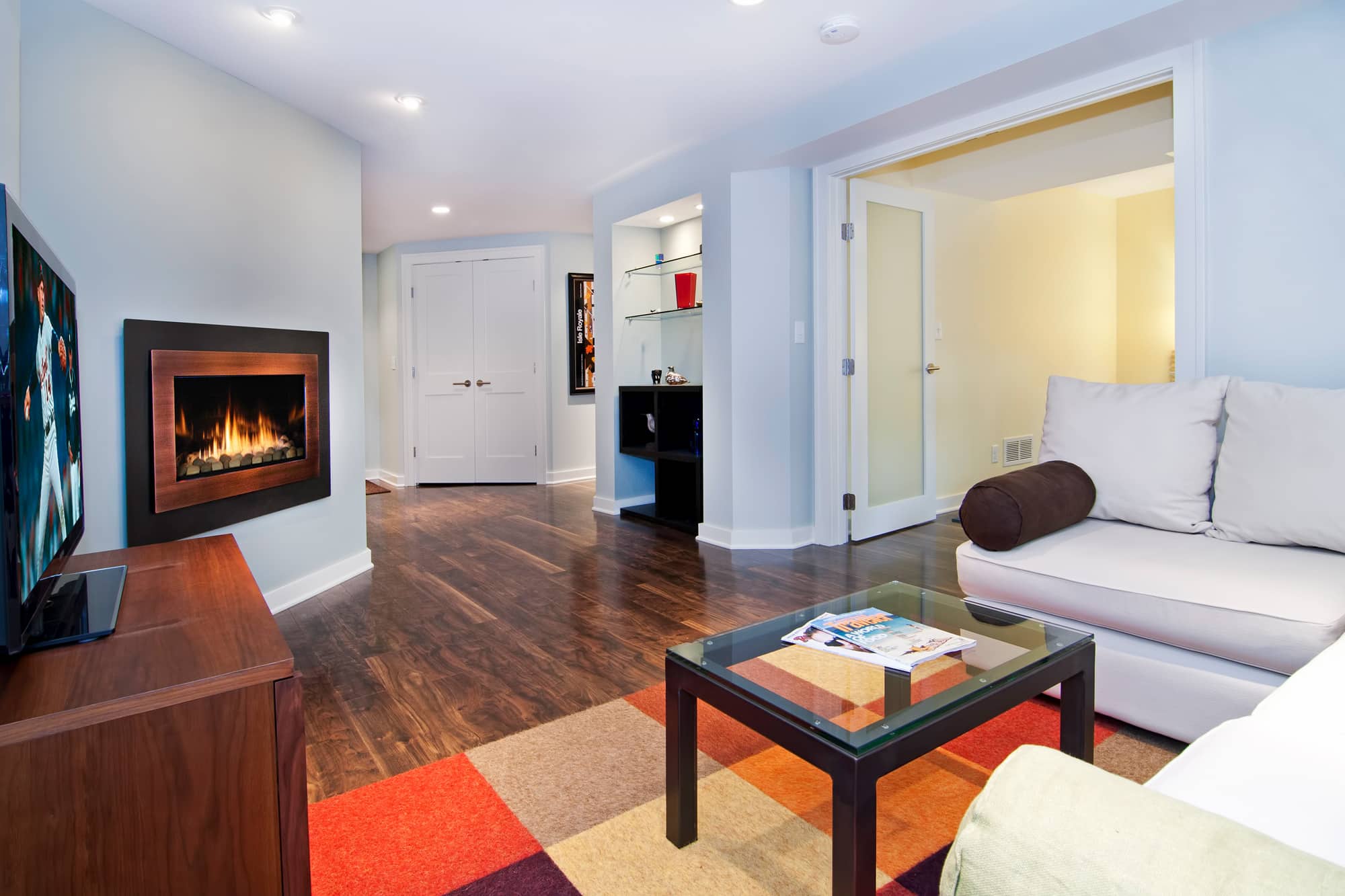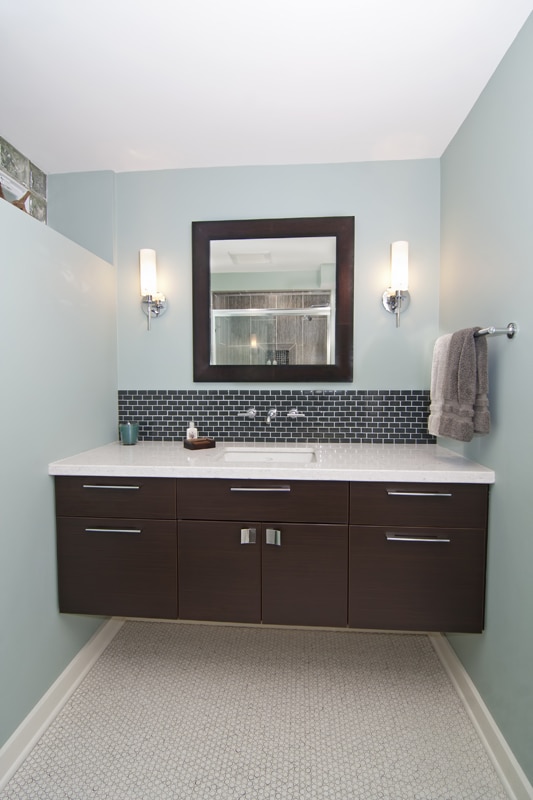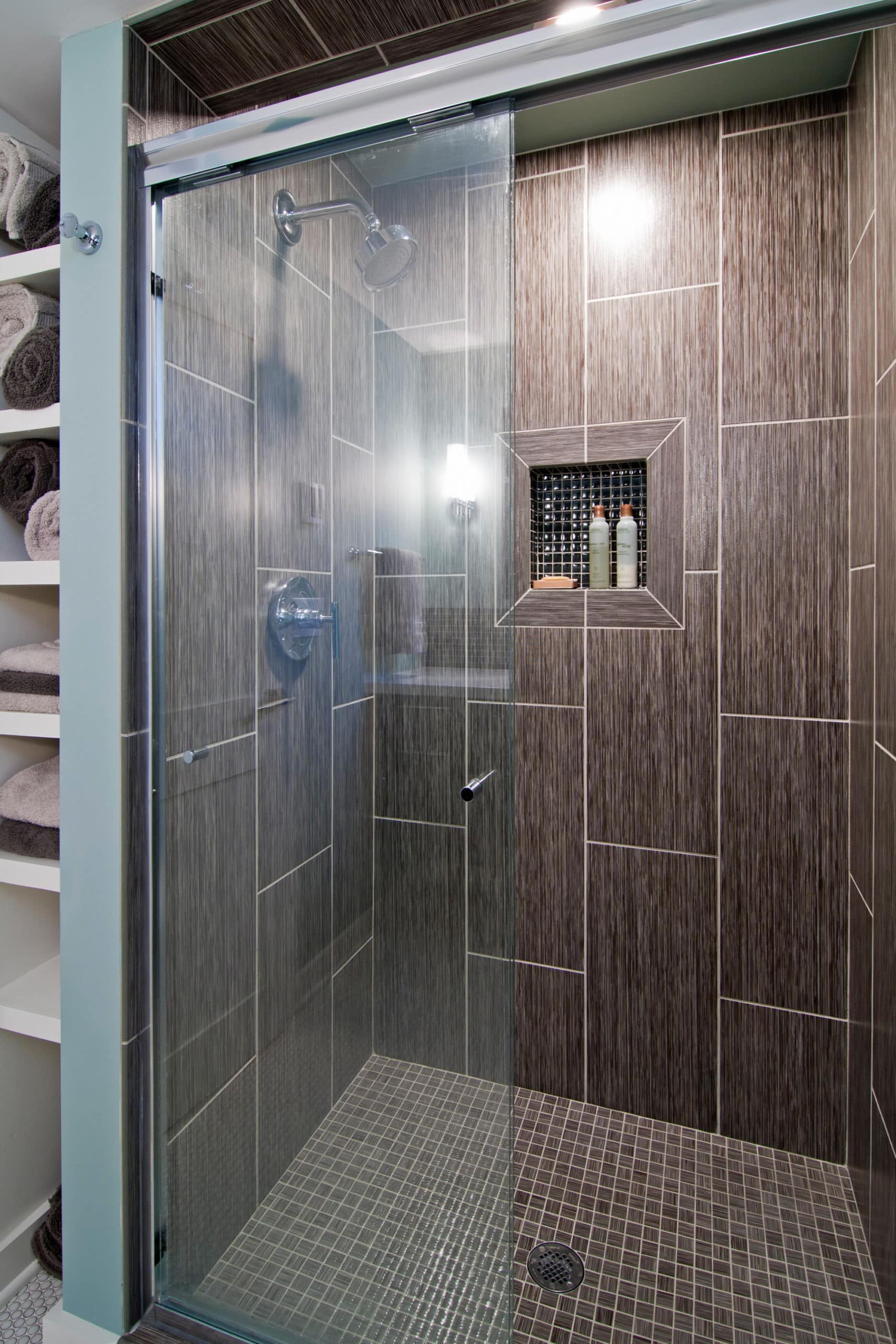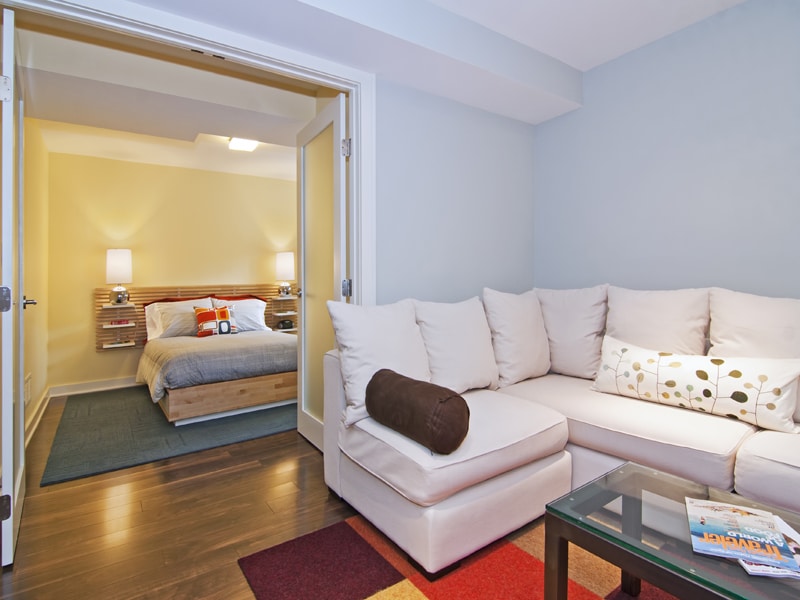How Much Does it Cost to Remodel a Basement in the Twin Cities?
Are you thinking about a basement remodel and wondering how much you’ll need to invest? See the cost breakdown for remodeling a basement in the Twin Cities.
This client wanted their typical Minneapolis unfinished basement to be a bright and cozy space that would include a family room, bedroom, bathroom, and laundry room. We began by installing new footing and beams that were required to open the space. Cement floors were leveled and partially replaced. The living room features a radiant heat fireplace and a built-in wall niche with floating shelves. Adjacent to the living room is the guest bedroom. The rooms are separated by French doors to create privacy and invite the light to shine in from the doublewide egress window. The new bath is modern and fresh, featuring a custom tiled shower, floating vanity, and a built-in for storage. Walnut laminate flooring runs throughout the space, and a custom maple staircase leads to the 1st floor.




We’re here to help! Check out our planning resources below, or reach out to us here.