How Much Does it Cost to Remodel a Kitchen in the Twin Cities?
Are you dreaming of a new kitchen and wondering how much you’ll need to invest? We breakdown the costs for two kitchen remodels and what factors drive those costs.
Our clients, four fabulous females, needed more space for living and entertaining in their South Minneapolis home. We remodeled their kitchen, basement, and upstairs bath using unique design touches to reflect their personalities. The new lower level features a craft room/guest bedroom. The U-shaped kitchen features a butler’s pantry, cork floors, and matte glass backsplash. The upper-level bath features a marble basketweave floor.
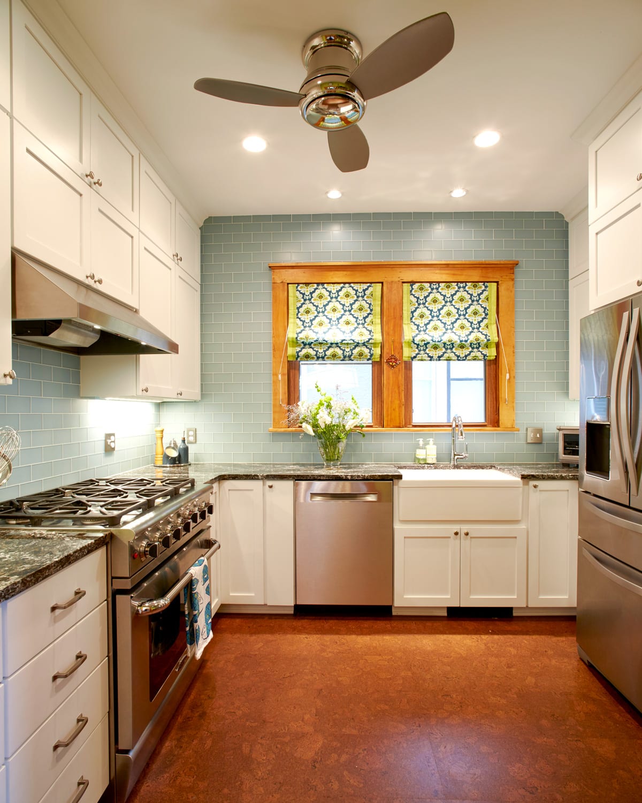
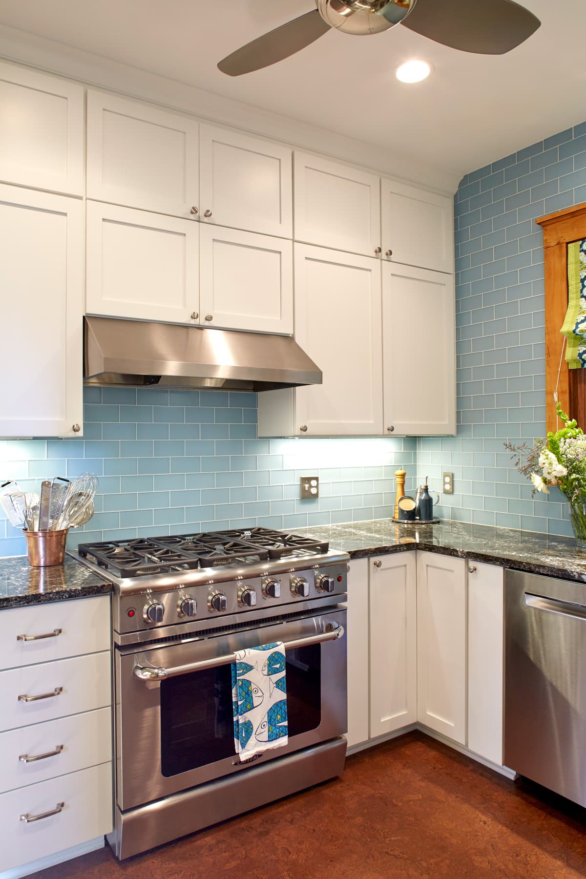
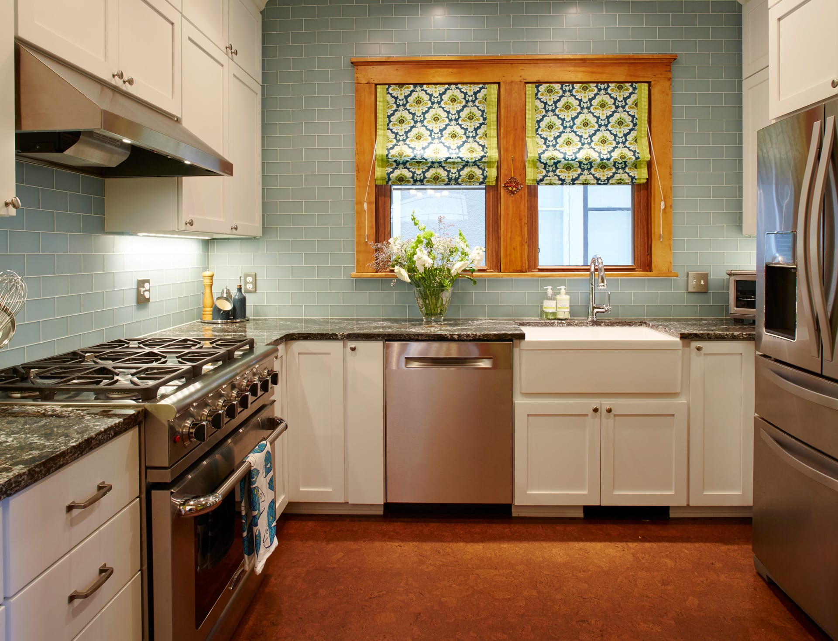
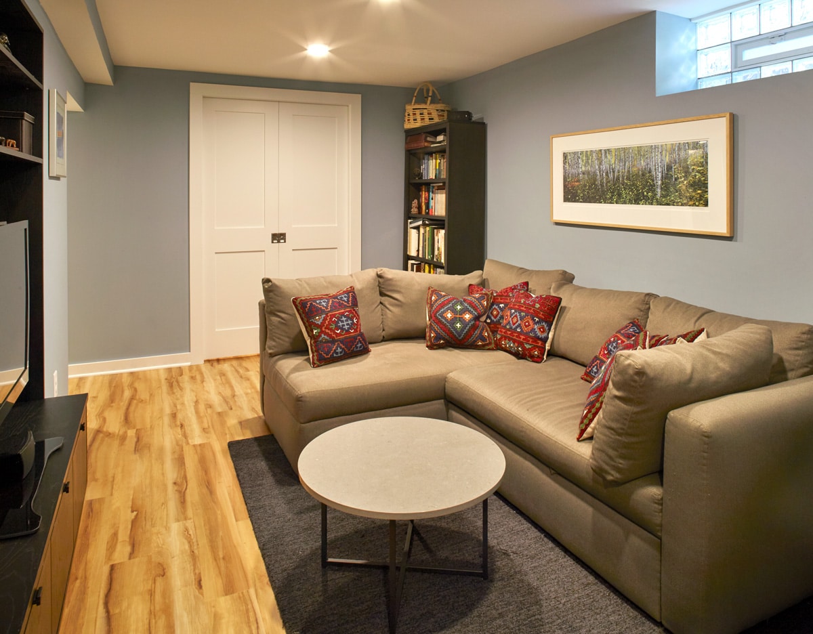
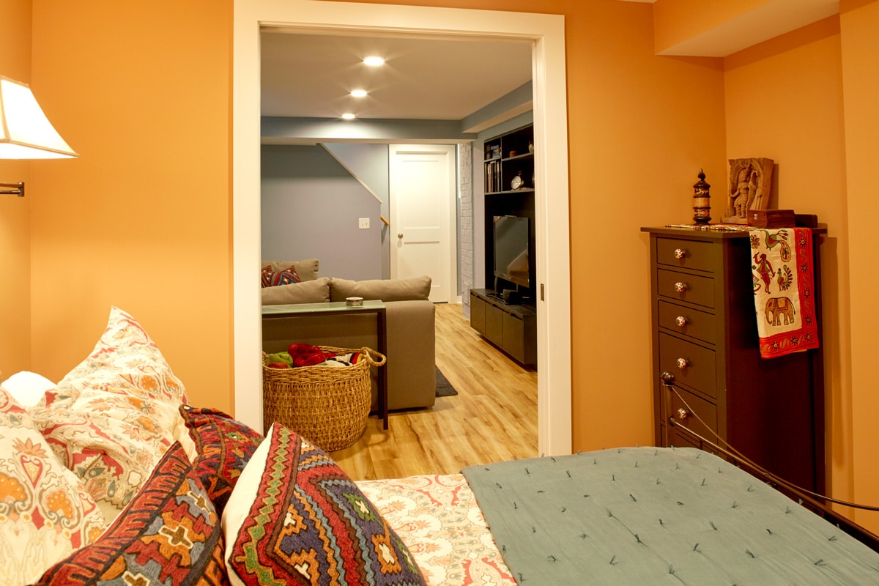
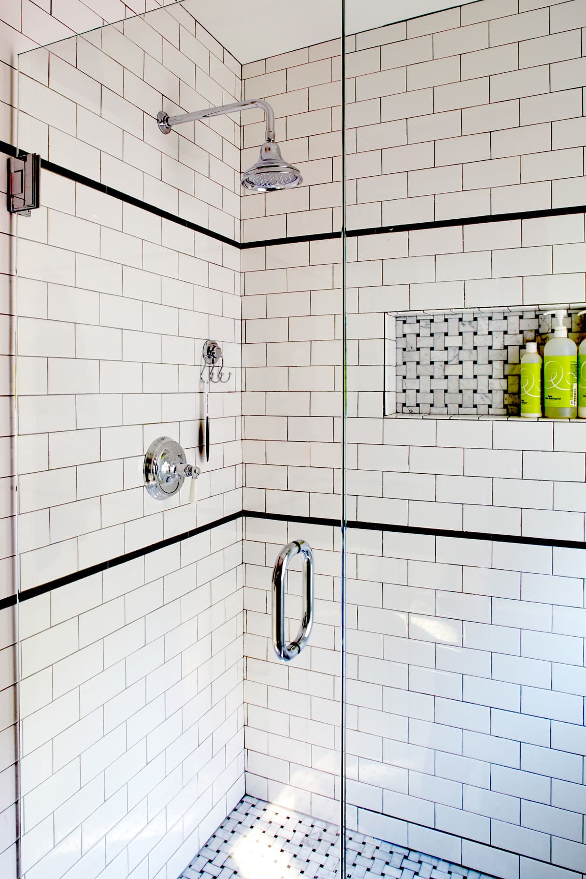
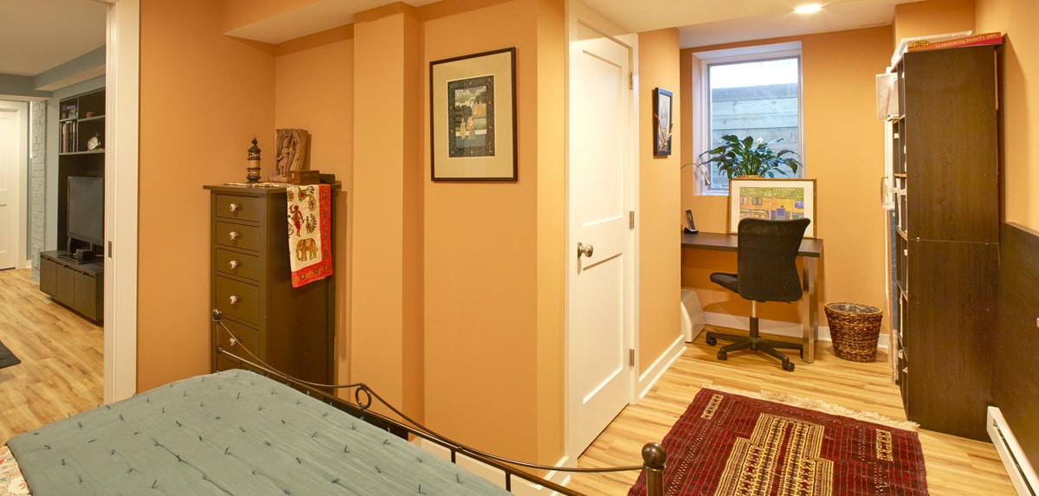
We’re here to help! Check out our planning resources below, or reach out to us here.