How Much Does it Cost to Remodel a Kitchen in the Twin Cities?
Are you dreaming of a new kitchen and wondering how much you’ll need to invest? We breakdown the costs for two kitchen remodels and what factors drive those costs.
Follow along as we design and build a new kitchen within an American Foursquare in St. Paul.
Our clients knew they wanted to tackle some expansive home projects when they purchased their St. Paul home. After a few years and a successful basement remodel, it was finally time to think about updating their main floor kitchen. Unlike previous projects that they designed and oversaw themselves, the family was looking for a team who could handle the entire project in-house, from design through the end of construction. That’s when we stepped in.
This classic American Foursquare kitchen needed a major redesign to help this family of four feel more comfortable in the home. The design team worked through a scheme that would address much-needed repairs and provide more space, better backyard views, and a modern aesthetic that suited our design-minded clients.
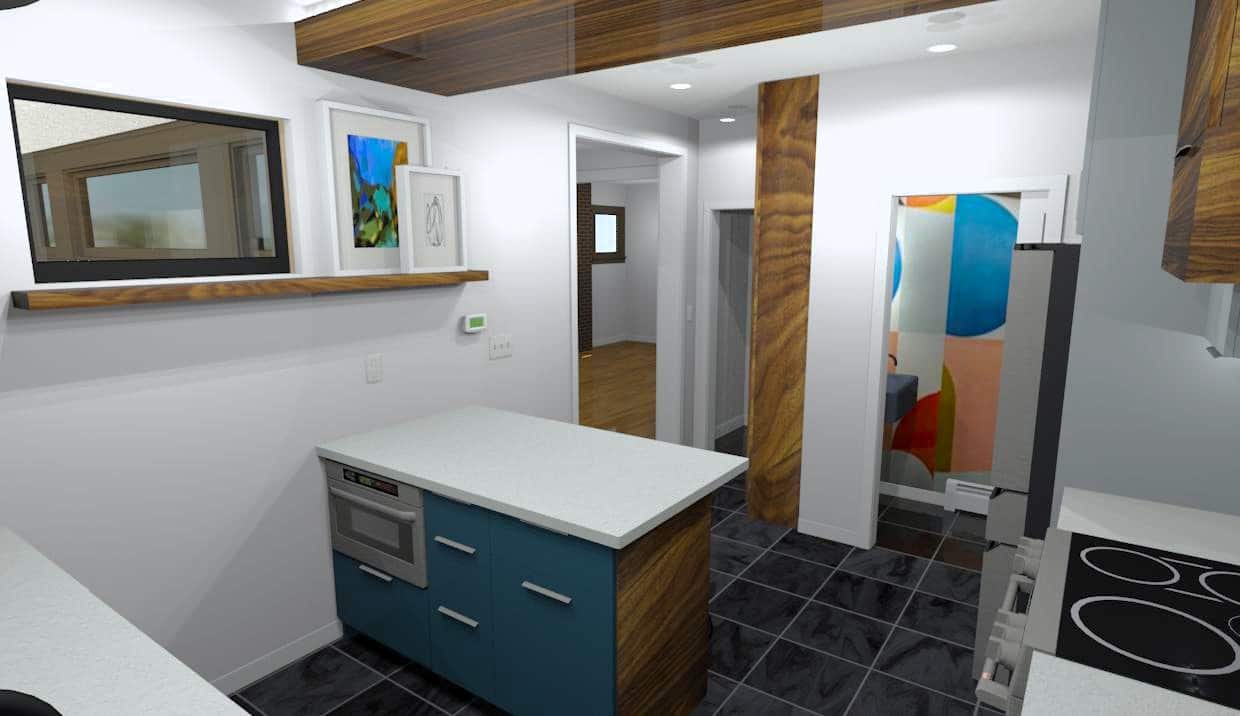
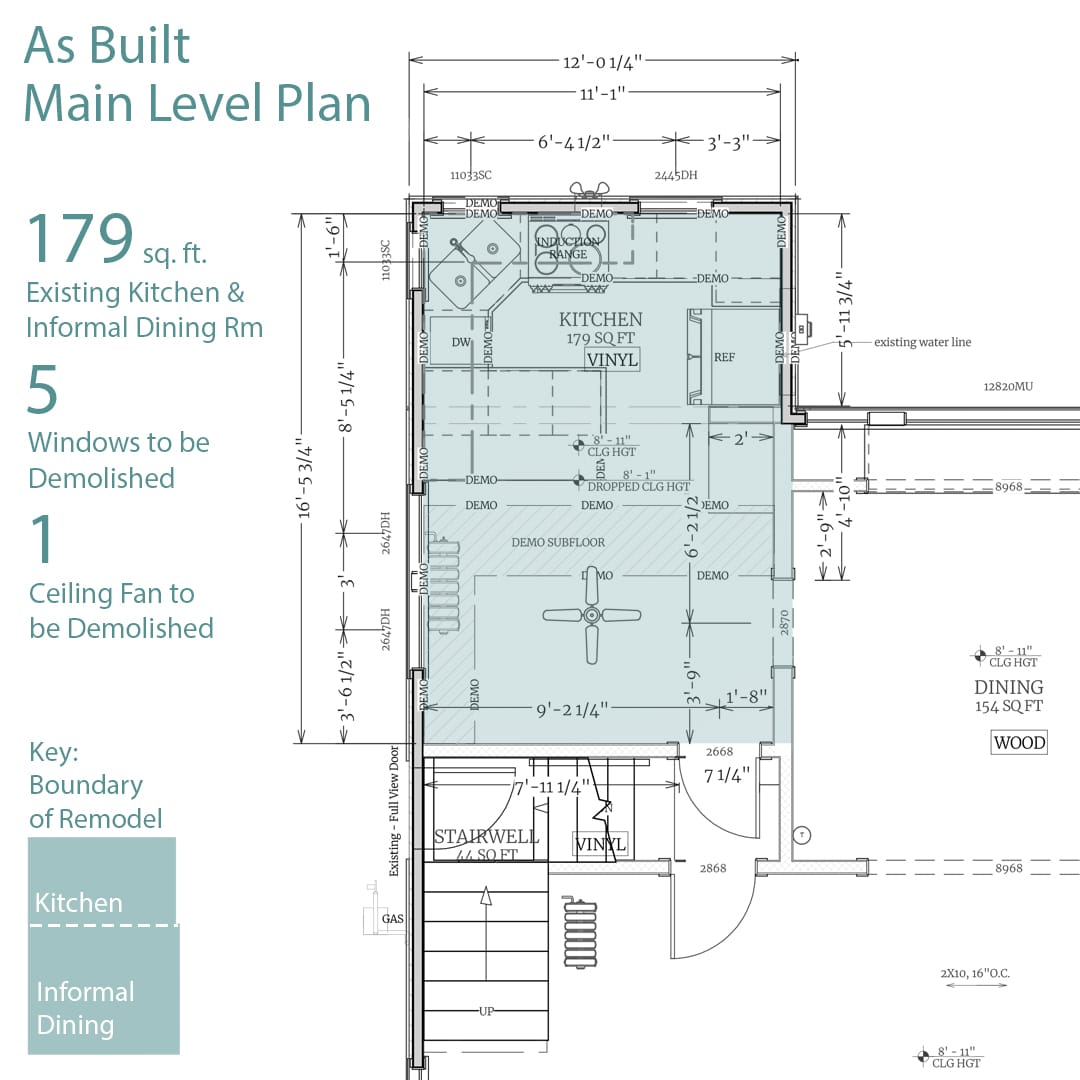
Saying Goodbye to Freezing Pipes & Space Heaters
The existing kitchen was noticeably cold in the winter, and even with space heaters running, the owners spent the winter trying to avoid freezing pipes. That’s why a major part of the redesign focused on correcting uncomfortable temperature swings and plumbing concerns. With improved HVAC, insulation, and updated plumbing, our construction team will resolve the frustrating heating and cooling problems that make this kitchen chilly and inefficient.
Gaining More Space
In the updated plan, we removed the informal dining area to create a spacious, fully equipped kitchen, including more counter space, larger appliances, a full-height pantry, and expansive cabinetry. The more generously scaled kitchen means our clients can take advantage of more storage opportunities while more easily sharing the space together as a family.
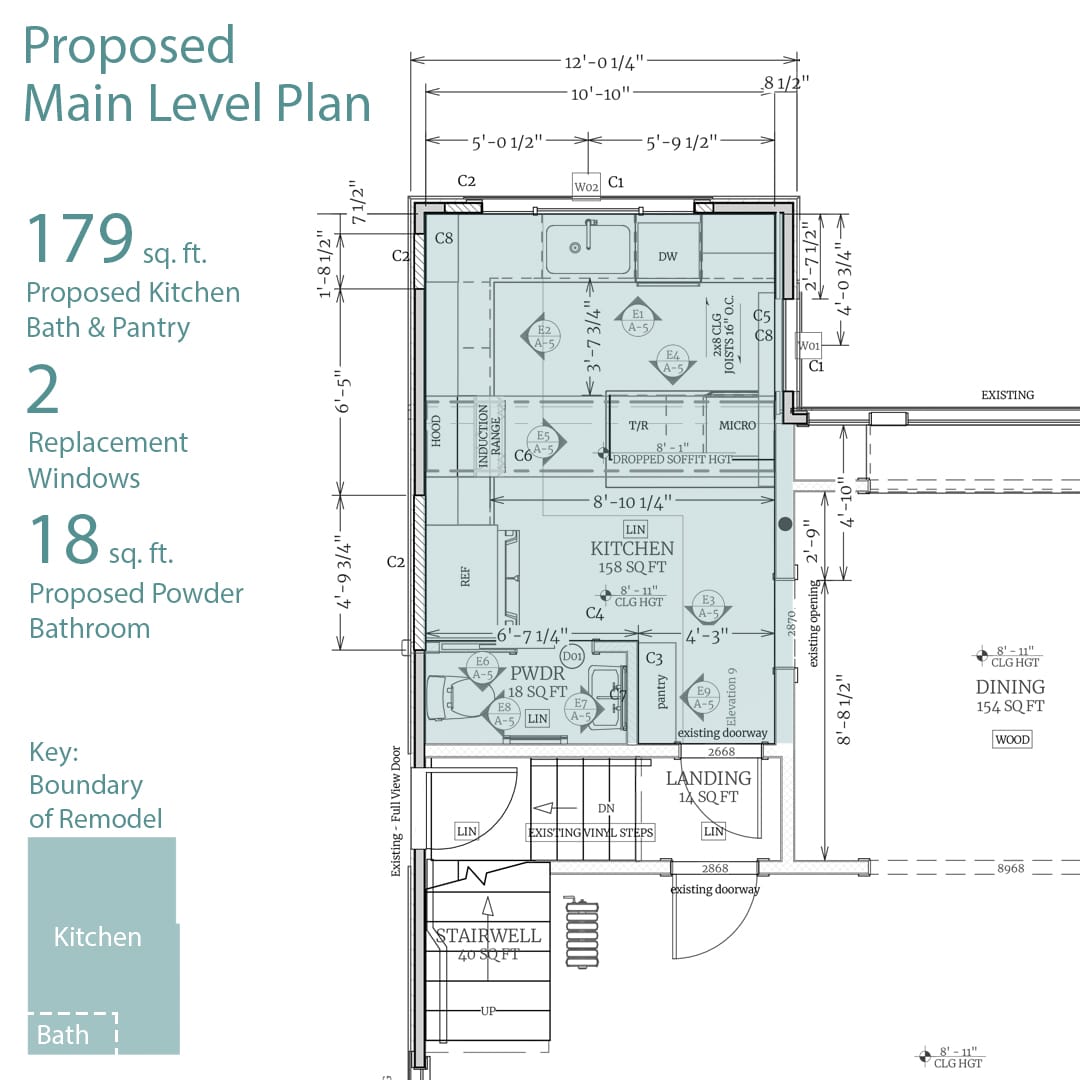
Improving Storage & Backyard Views
Even with the informal dining area removed, we still needed to make some tough decisions about the kitchen’s layout. The proposed plan calls for the removal of two windows along the west-facing range wall in favor of a longer run of cabinets and bigger appliances. An impressively large 97″x47″ window is now planned for the back of the kitchen, and a secondary unit will be framed into the East kitchen wall, so daylighting and backyard views won’t be sacrificed.
Better Visual Connections Between Rooms
Sometimes, gaining more space is physical, like removing that informal dining area for the sake of a broader kitchen footprint or removing windows to get more storage space. Other times, spatial changes are visual. We worked with our clients to create a more expansive cased opening between the kitchen and formal dining room. With a larger opening and the right casing, we can help establish a better visual connection across the home and remove a possible pinch point caused by an undersized entryway.
“Connecting the kitchen to the dining and living room with the cased opening was amazing. Our designer was very patient and let us talk through and think about those big decisions. We were allowed to land on a really great solution after the demo was done.” – Macalester-Groveland Homeowners
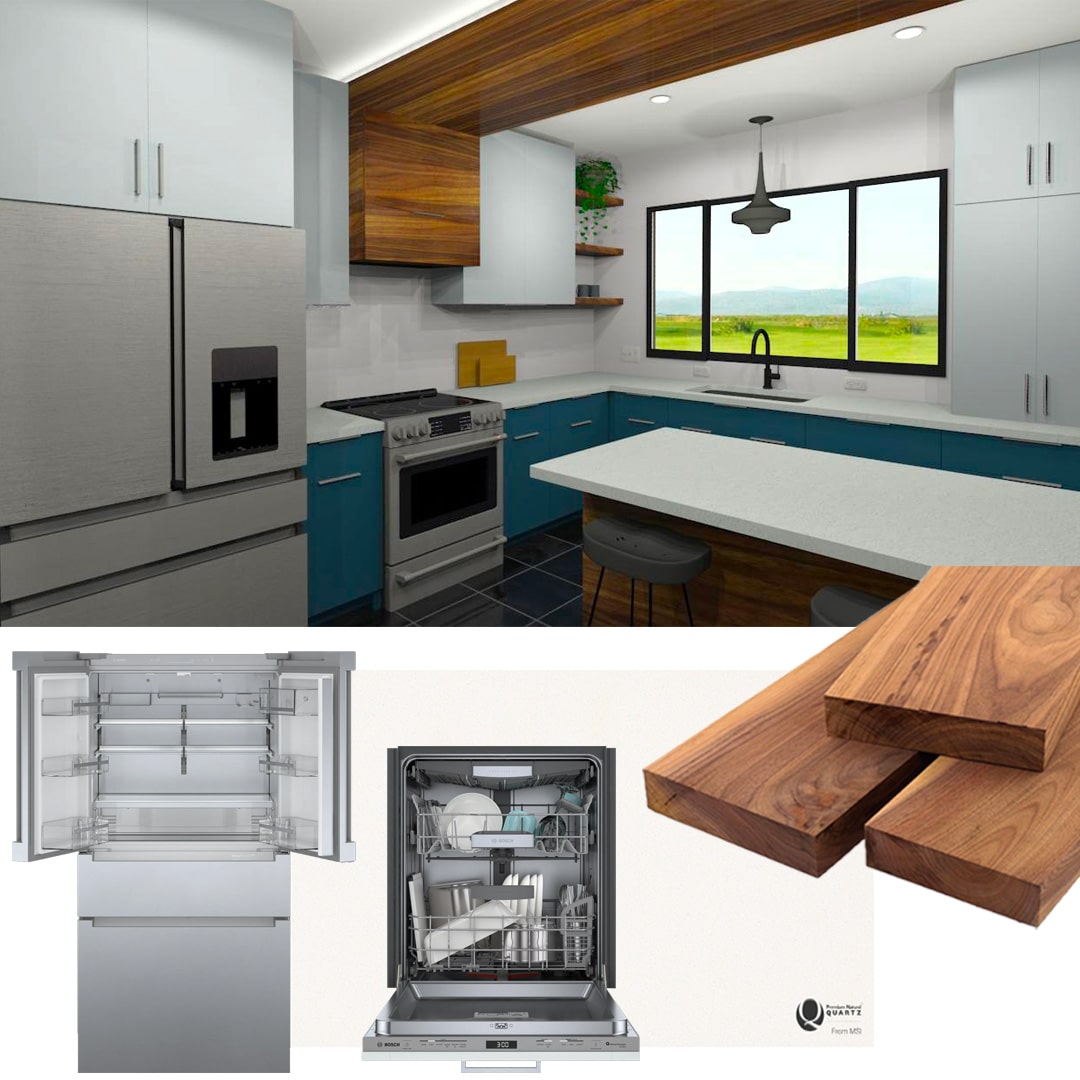
Living in an American Foursquare with already considerable ceiling heights, our clients often wondered why the kitchen had a dropped ceiling. Except where a new support beam needed a few extra inches of clearance near the range, we’ll be demoing all existing soffits and regaining space lost to the existing dropped ceiling. In fact, our team will be crafting a walnut ceiling detail that ties into the wood vent hood and covers the structural beam, while the clients will provide additional accent lighting along the perimeter of the build.
“The dropped ceiling really bummed us out, and we knew there must be a reason… possibly even a can of worms to uncover. So we needed a strong team, and we were right. We found an unsupported beam.” – Macalester-Groveland Homeowners
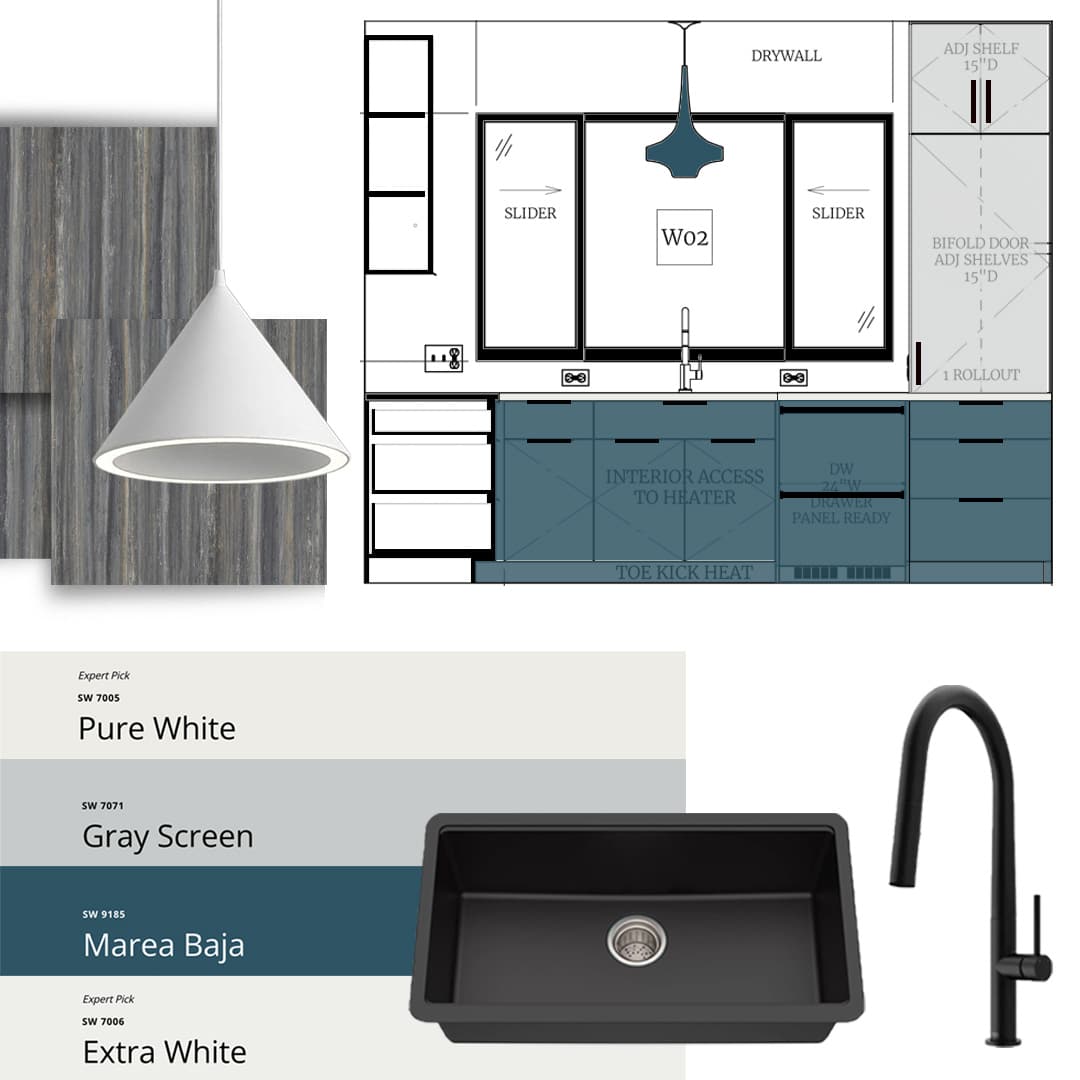
Since we lucked out with creative clients, we collaborated well throughout the design phase to land on ideal selections from window profiles to appliances and more. A matte black faucet will ornament the creamy white countertops, while a bold blue lower cabinet color called Marea Baja by Sherwin Willians will accent the otherwise cool white and gray tones used across walls and upper cabinets. The flush framed cabinets with minimal hardware help establish a modern interior aesthetic that best suits these St. Paul owners.
Kitchen Selections:
“We wanted touches of walnut. In other high-touch areas, like the quartz countertops, we went with nicer selections, which we balanced out with painted surfaces elsewhere.” – Macalester-Groveland Homeowners
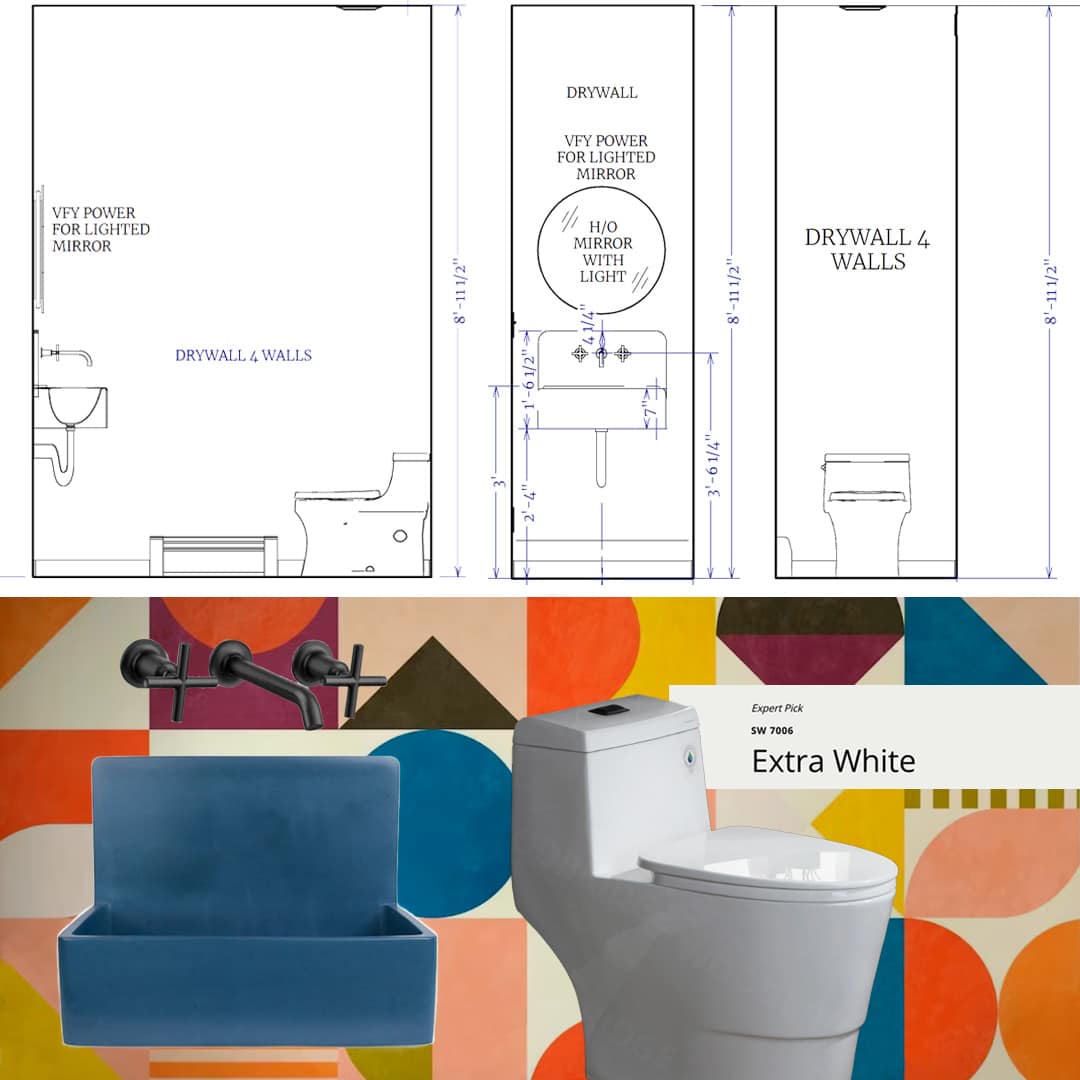
Our clients had lived in their Macalester-Groveland neighborhood home for years without access to a bathroom on the main level. They asked the team if it was feasible to add one to the scope of their remodel, but with only 179 sq.ft. of space to plan a kitchen remodel, getting that bathroom felt nearly impossible. Creative maneuvering by the design staff kept the family’s dream alive by including a half-bath just off of the kitchen, the room itself accented with a bold blue sink and colorful, geometric wallpaper.
While designers found a dream-worthy solution, the plan needed to be reviewed for budget implications. Including a bathroom adds value, but it also adds cost, so we needed to talk with the homeowners about the proposed change in scope and, therefore, budget. And in this case, our clients were ready to move forward, approved the design, and we prepped for construction to begin.
“When we interviewed other people, some of them didn’t hear me when I said, ‘my super dream is to have a bathroom.’ Our White Crane Designer just said, ‘okay,’ and then she did it. She included a bathroom.” – Macalester-Groveland Homeowners
Bathroom Selections:
We’re here to help! Check out our planning resources below, or reach out to us here.