How Much Does it Cost to Remodel a Kitchen in the Twin Cities?
Are you dreaming of a new kitchen and wondering how much you’ll need to invest? We breakdown the costs for two kitchen remodels and what factors drive those costs.
Follow along as we design and build a new kitchen within an American Foursquare in St. Paul.
Now that framing for this kitchen and bathroom is complete, our trade partners are moving into rough-ins. Rough-ins are a critical part of a remodel and require the expertise of several trades, as they bring new mechanical, electrical, and plumbing lines into the home. These new components eventually connect to final fixtures from kitchen appliances to pendant lights, completing the systems that will keep this St. Paul home comfortable and functional. While the work may be hidden behind walls later, the decisions made during rough-ins will solve several issues that led these homeowners to pursue a remodel.
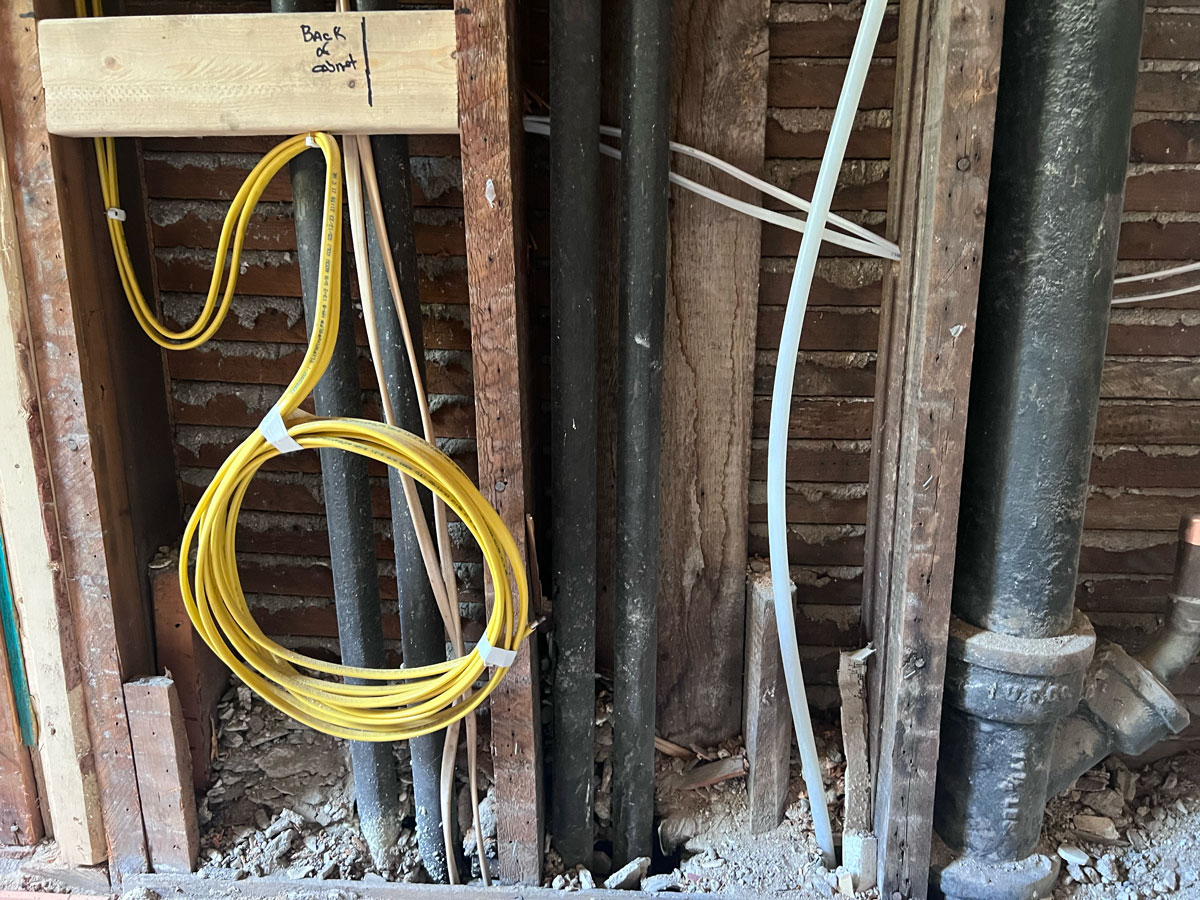
Having completely changed the layout of the kitchen and added a bathroom, additional rough-ins were needed to establish water supply and drain lines, waste pipes and pipe venting, shut-off values, and connections to and from appliances. Our rough-in work was particularly vital in remodeling this classic American Foursquare home, as the existing kitchen was plagued with freezing pipes – a problem that made Minnesota winters a challenge for the homeowners.
To understand the scope of the work, our plumbing trade partners considered code requirements and reviewed both the plans and fixture specifications. Here are some of the tasks they completed in this 1918 home.
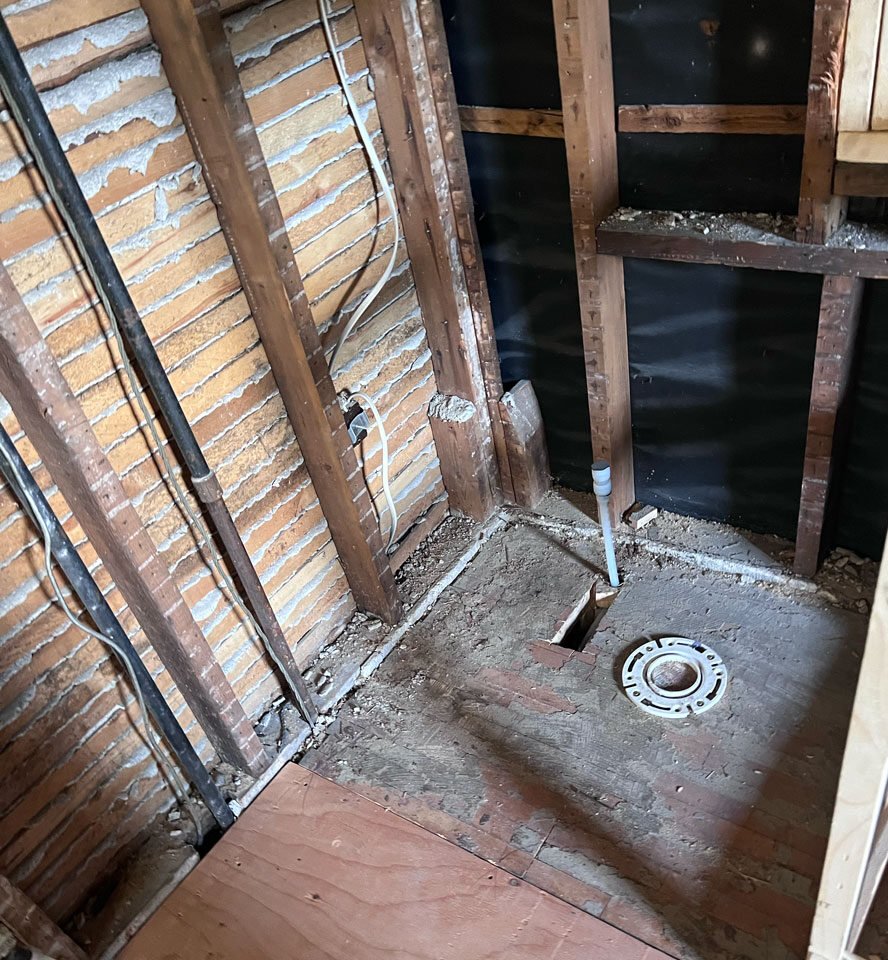
“The kitchen pipes were freezing during the wintertime, so we would have to run space heaters and allow water to slowly drip from faucets. The water lines in the fridge would freeze daily.” – Macalester-Groveland Homeowners
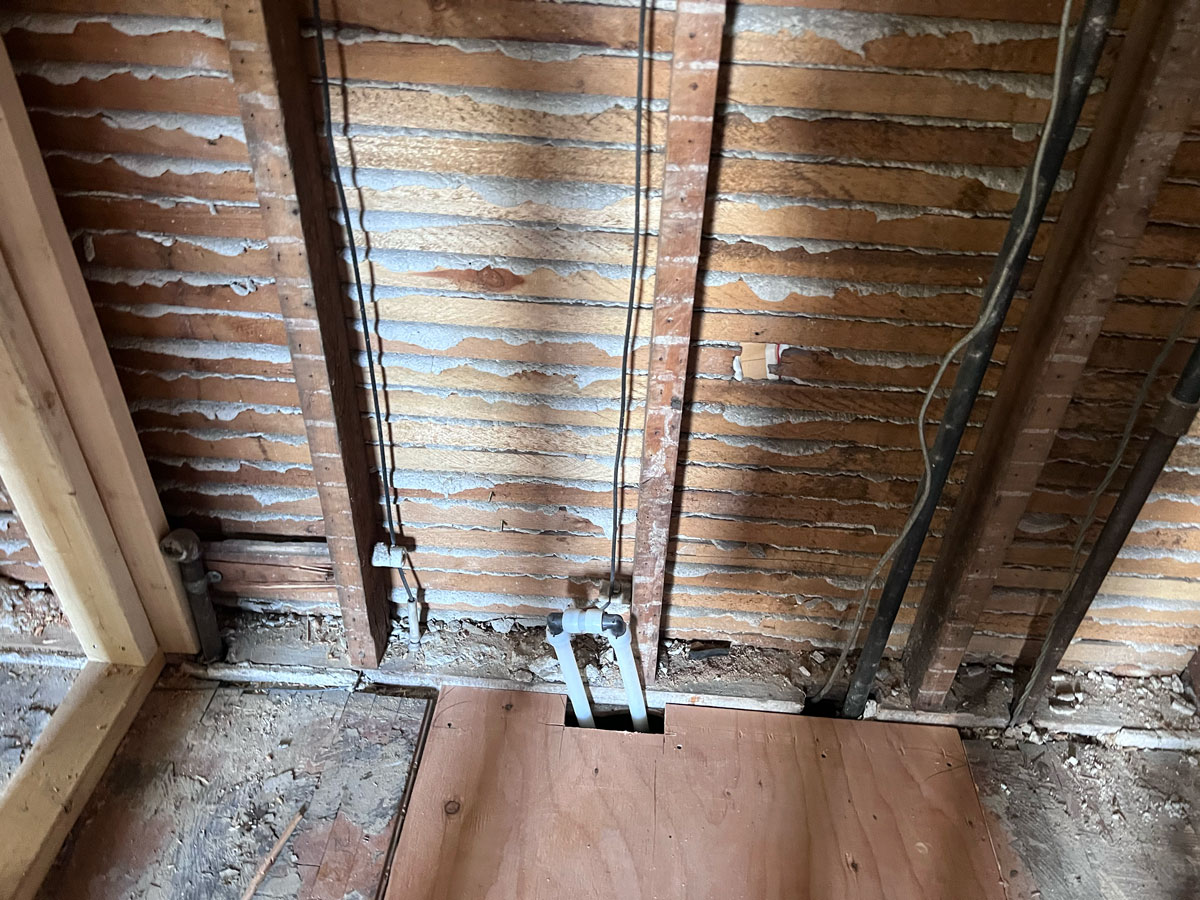
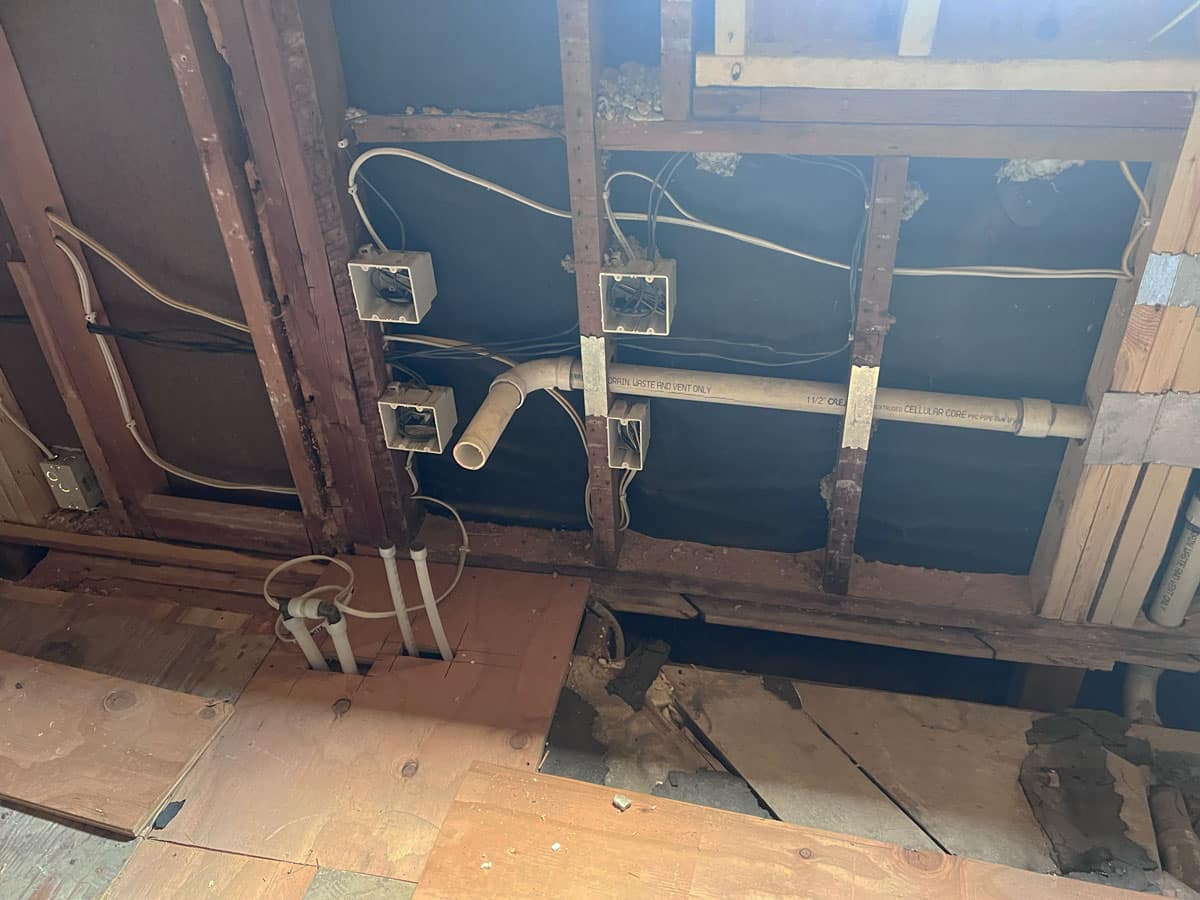
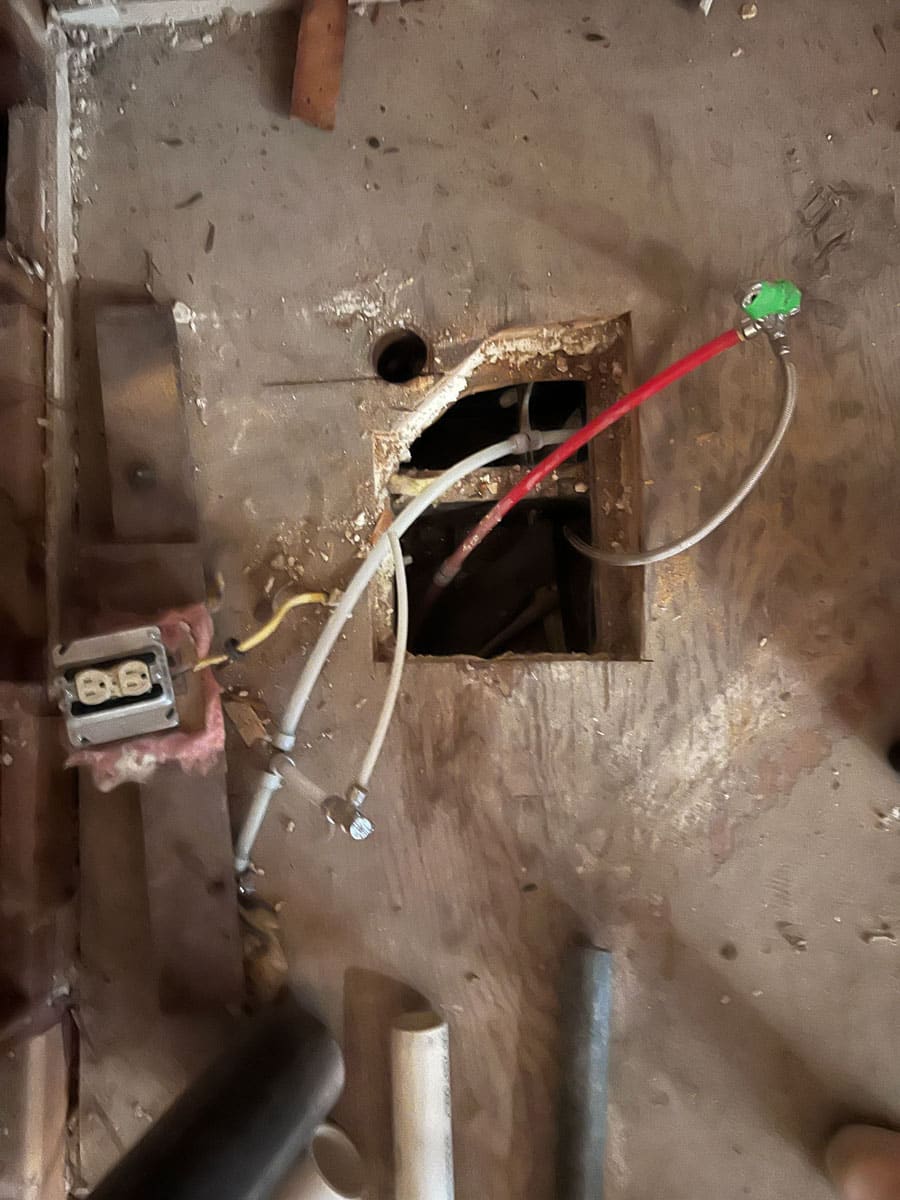
HVAC is an acronym that stands for heating, ventilation, and air conditioning, which are controlled through systems that help maintain good airflow and steady temperatures year round. Knowing our St. Paul clients previously ran space heaters in their kitchen, we discussed HVAC solutions to provide additional support beyond improved insulation.
With the waterlines installed, thanks to earlier plumbing rough-ins, our team will be able to implement new baseboard radiators and even a toe-kick radiator within the lower cabinets at the sink. We also installed ventilation in the powder room and above the range to maximize airflow and code compliance.
“The kitchen was really cold and we just didn’t even want to be in here.” – Macalester-Groveland Homeowners
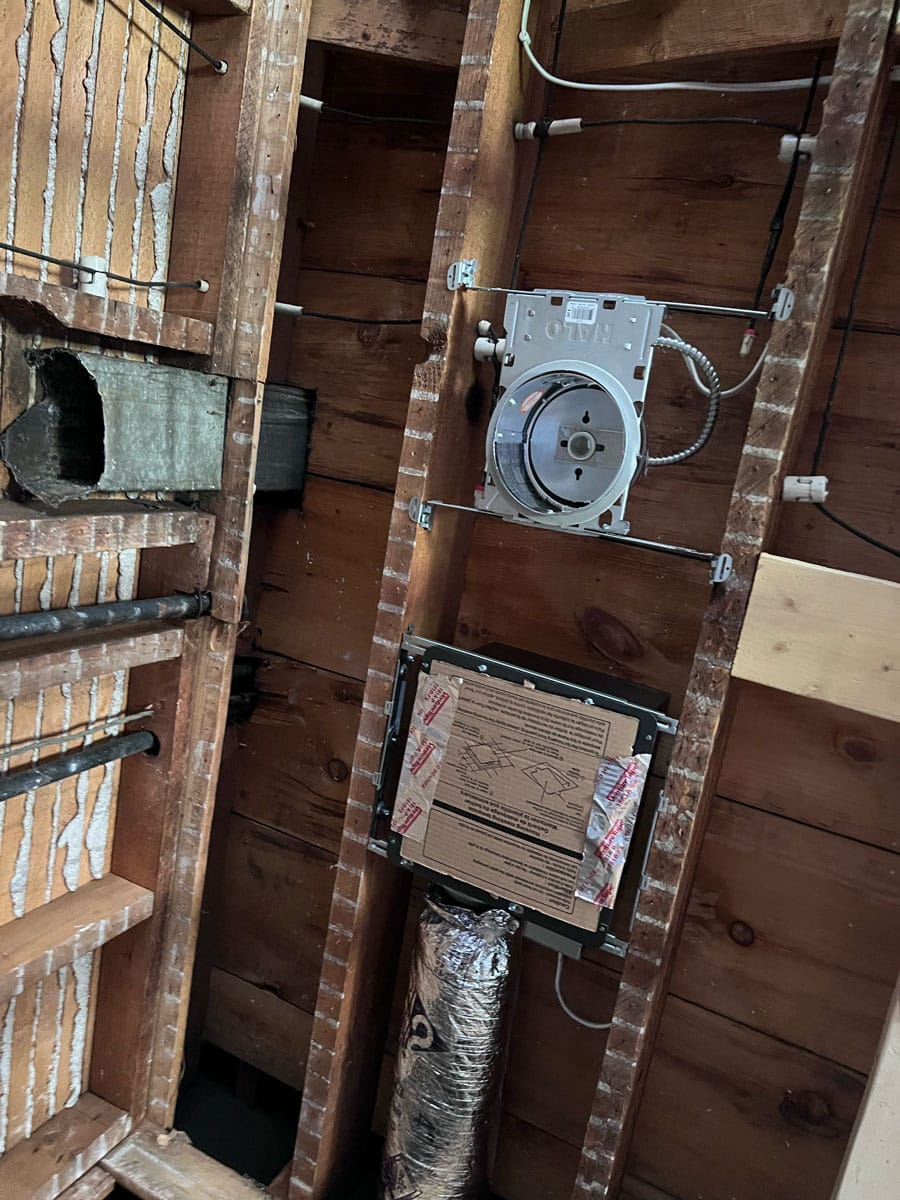
When it comes to home remodeling, lighting and lighting control play a major role in the overall look and feel of a space. During our design process, our designers work with the homeowners to talk about lighting selections and what kind of adjustability they prefer, like dimming, motion sensors, and timers. All of those selections impact budget and help determine the right lighting schemes within the home.
To start the rough-in process, we not only reviewed those decisions again but we discussed other choices, like where switching would occur. Here are some of the tasks we completed during electrical rough-ins.
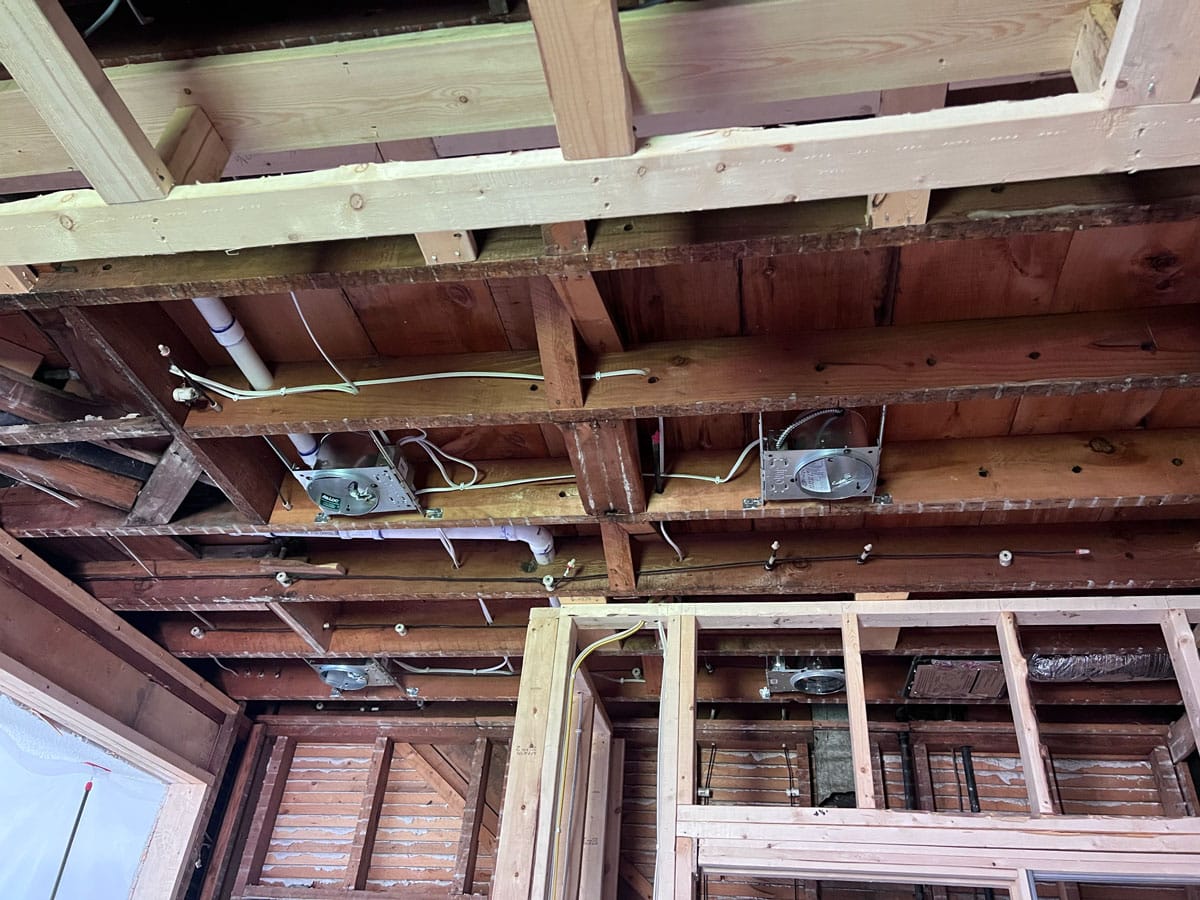
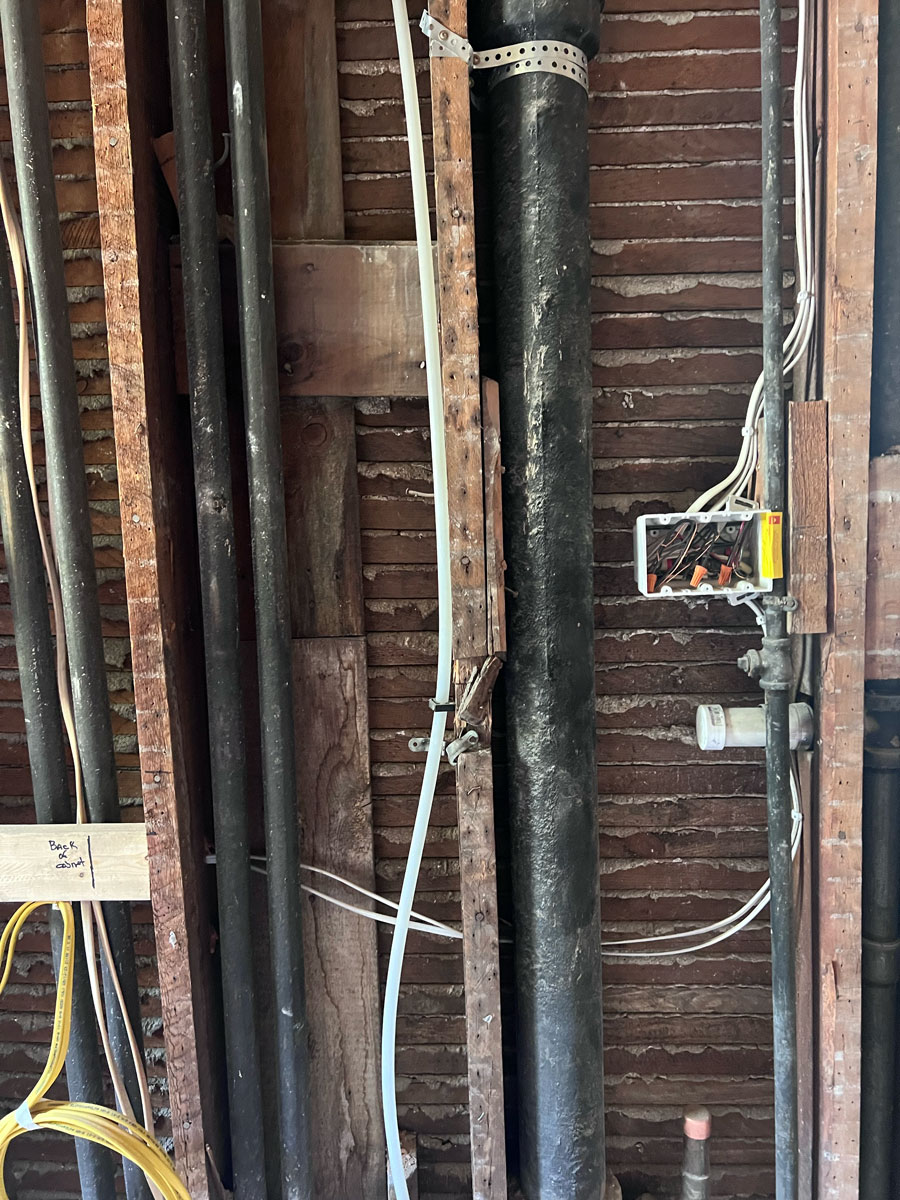
White Crane Project Manager
“Designers spend time with the homeowners to help them understand the plans and how to read them. It’s a lot of information coming at our clients, which is why we set up those electrical walk-throughs.” – White Crane Project Manager
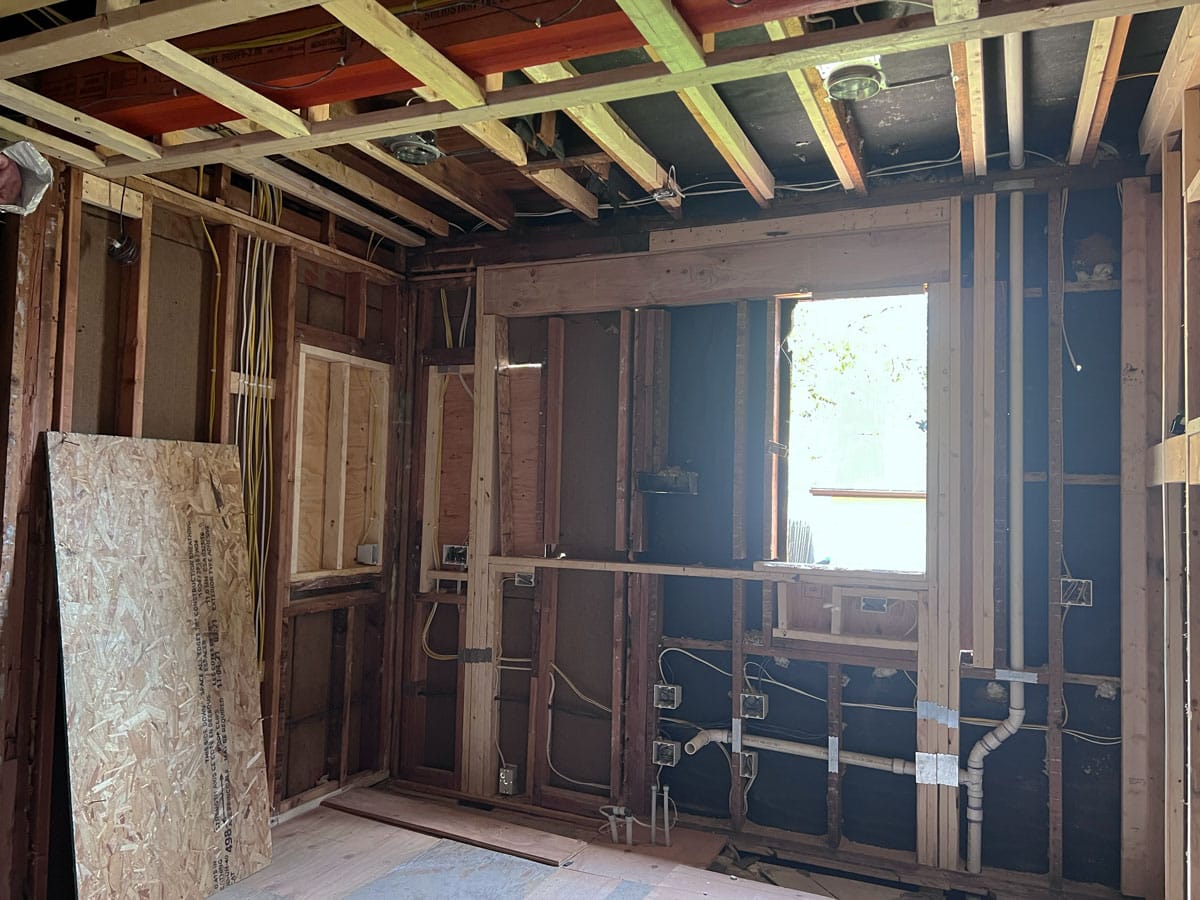
With the rough-ins completed, we set up and passed inspections, which means we’re now ready to proceed with insulation and drywall. Check back in as we provide even more warmth to the home and start enclosing the open framing.
We’re here to help! Check out our planning resources below, or reach out to us here.