Ten Steps to the Home You Love
Here's the step-by-step process that ensures you’ll have a remodel you love.
Follow along as we design and build a new kitchen within an American Foursquare in St. Paul.
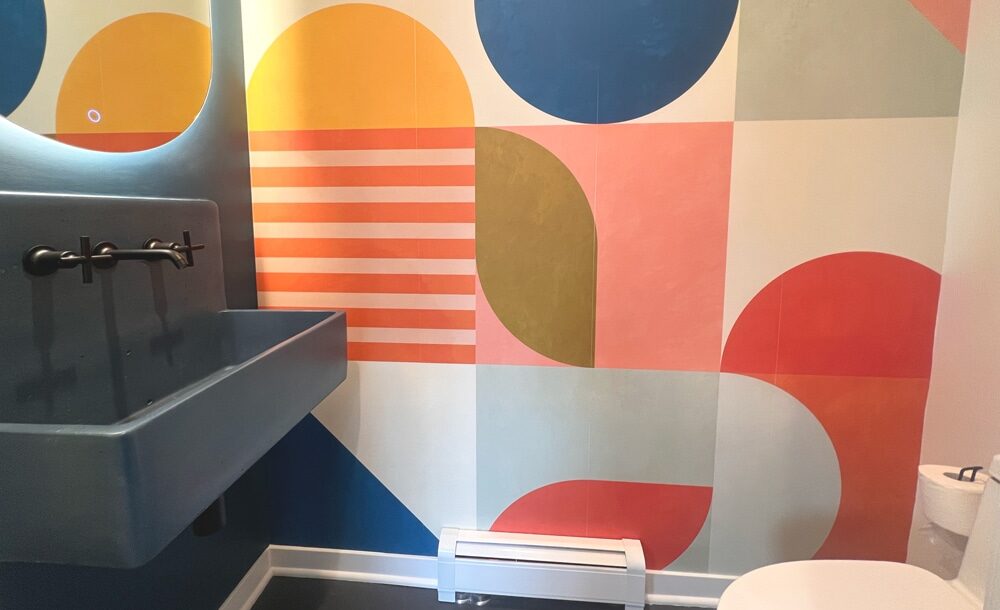
With the custom cabinetry now in place, this kitchen remodel in St. Paul’s Macalester Groveland neighborhood is entering an exciting phase: the installation of fixtures, finishes, and appliances. The selections in this remodel will be especially important in helping our clients finally get a functional kitchen and the main-floor bathroom that initially led them to remodel.

Including a new bathroom within the footprint of their existing kitchen was an unexpected win for the homeowners. The eye-catching design features bold, modern selections like the blue concrete sink, complemented by a Kohler Purist Wall Mounted Widespread Bathroom Faucet in matte black and a vivid geometric wallpaper by Happy Wall called Mid Century Bauhaus. The clients also sourced the striking wall-mounted mirror with built-in ambient lighting that makes up for having no direct day lighting in the powder bathroom. The Woodbridge one-piece elongated toilet was selected with efficiency in mind, featuring low water usage that aligns with the homeowners’ environmental values.
While our team worked on installing the toilet, mirror, and sink, the homeowners hung the wallpaper themselves. Our painter finished up the painting process on the other bathroom walls using primarily Sherwin Williams, Extra White SW7006 alongside a blue feature wall in Sherwin Williams, Marea Baja SW9185.
“When we interviewed other people, some of them didn’t hear me when I said, ‘My super dream is to have a bathroom.’ Our White Crane Designer just said, ‘Okay,’ and then she did it. She included a bathroom.” – Macalester-Groveland Homeowners
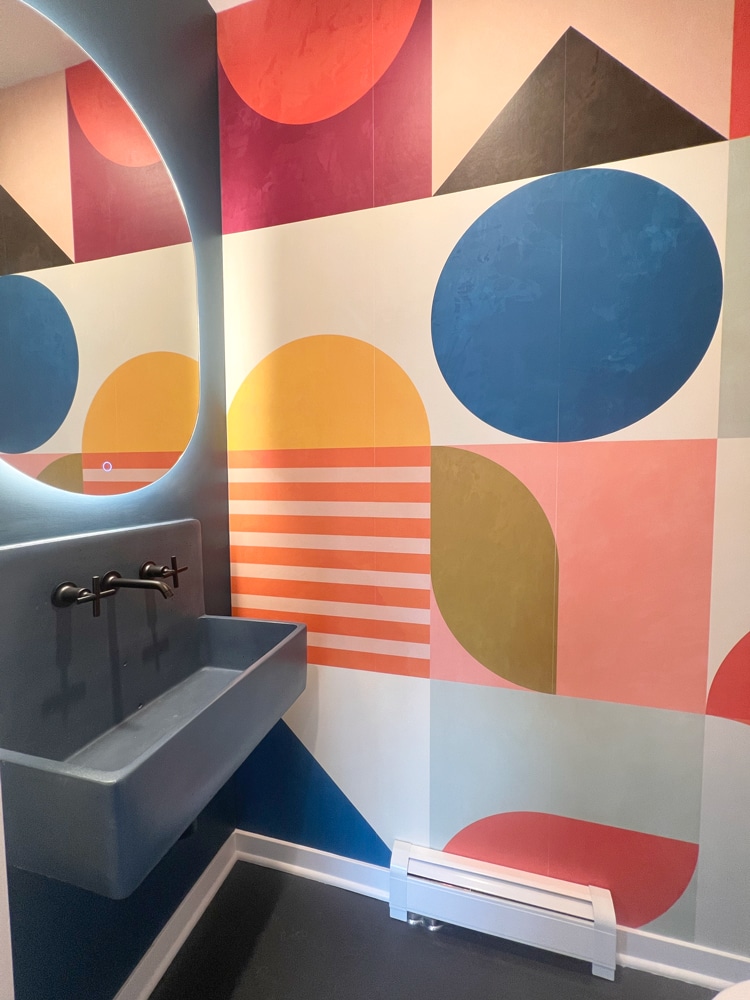
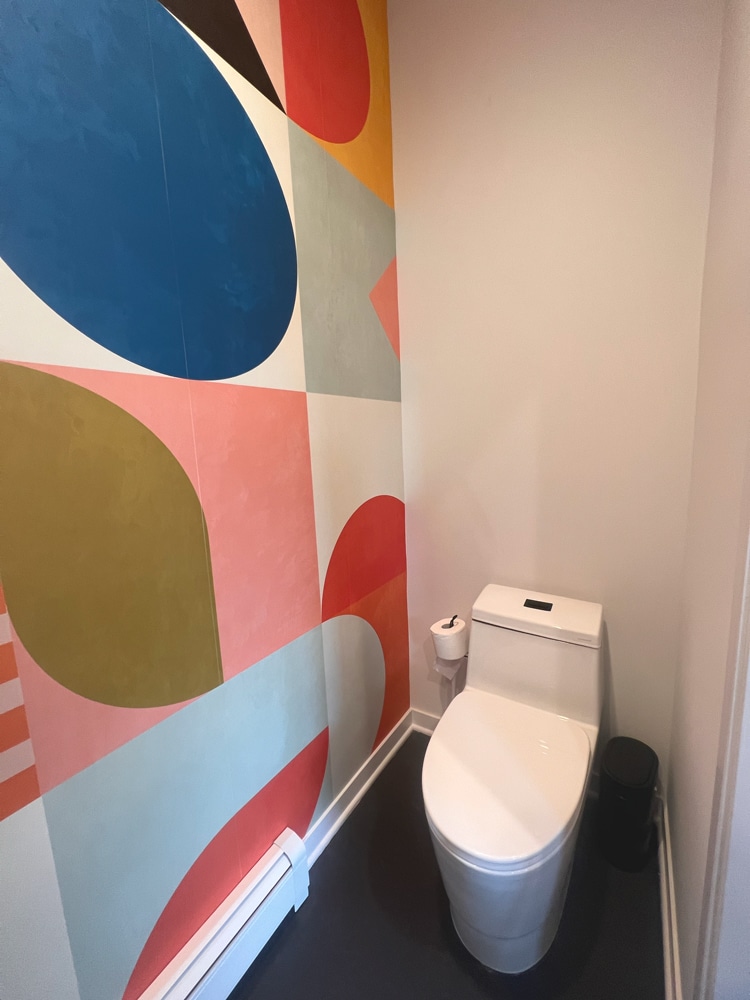
“The bathroom sink has all these little tiny, intentional imperfections, giving the sink a handcrafted feel.” – White Crane Project Manager
The homeowners selected Marmoleum Welsh Slate TE3725 tiles (10×20 size) for both the kitchen and bathroom floors. This environmentally friendly linoleum product aligns with their sustainability values while providing durability and a distinctive appearance. Besides being biodegradable, marmoleum is free of toxic chemicals and less likely to attract dust mites and other microorganisms. Plus, it’s easy to clean. Since we’ve specified this for an older home, installation required careful preparation of the underlayment to ensure a flat, even floor surface for the marmoleum tile to adhere.
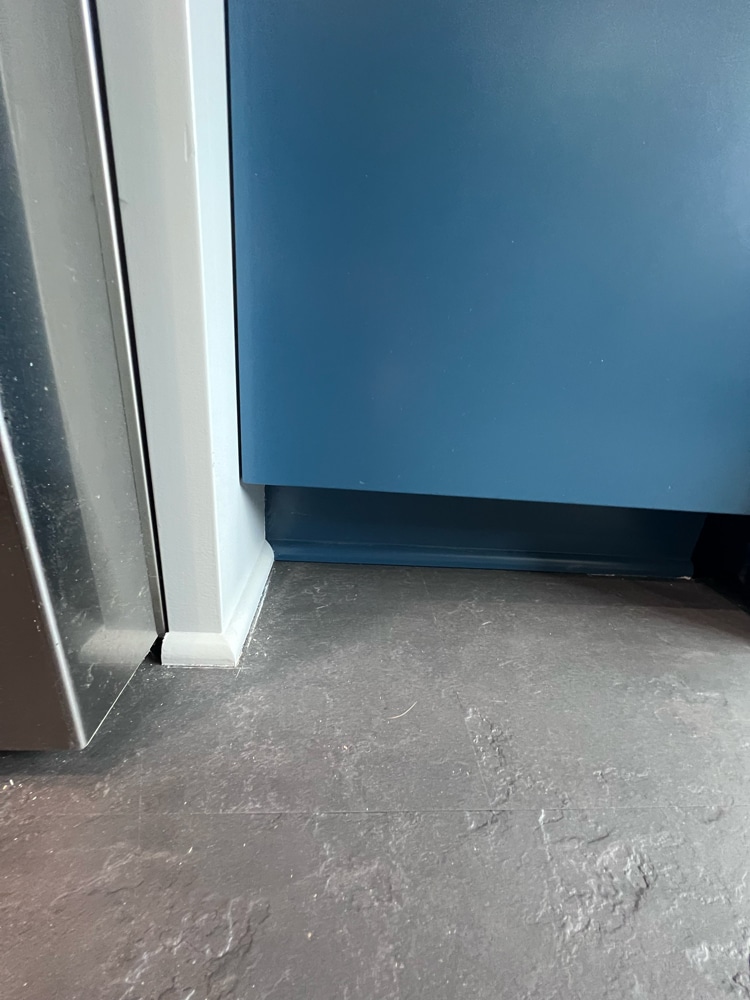
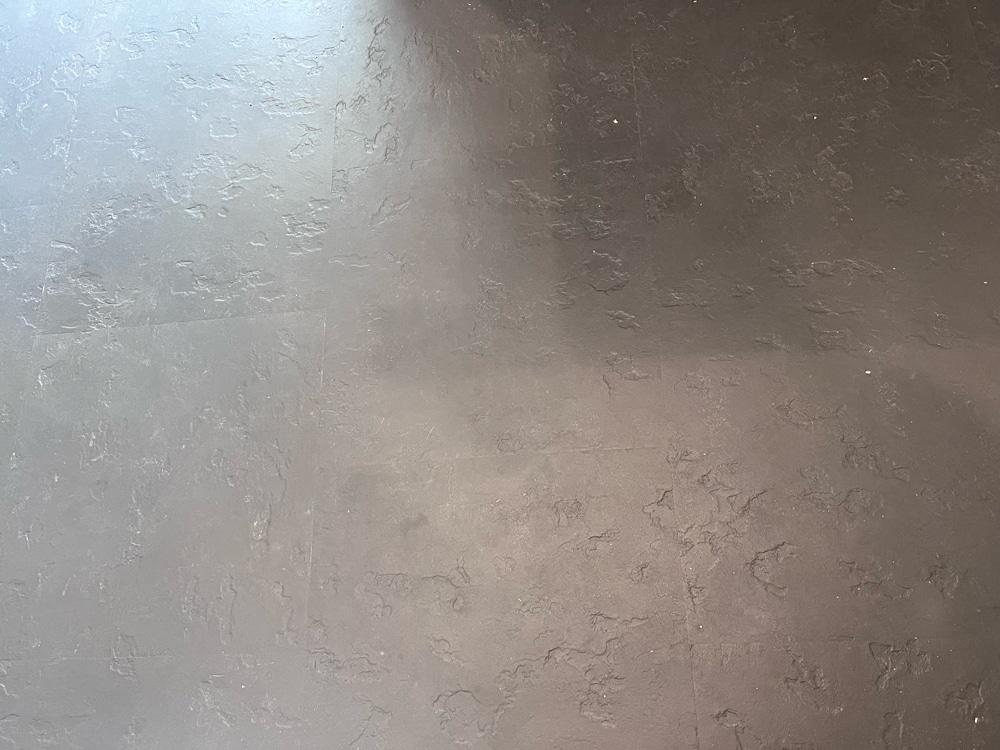
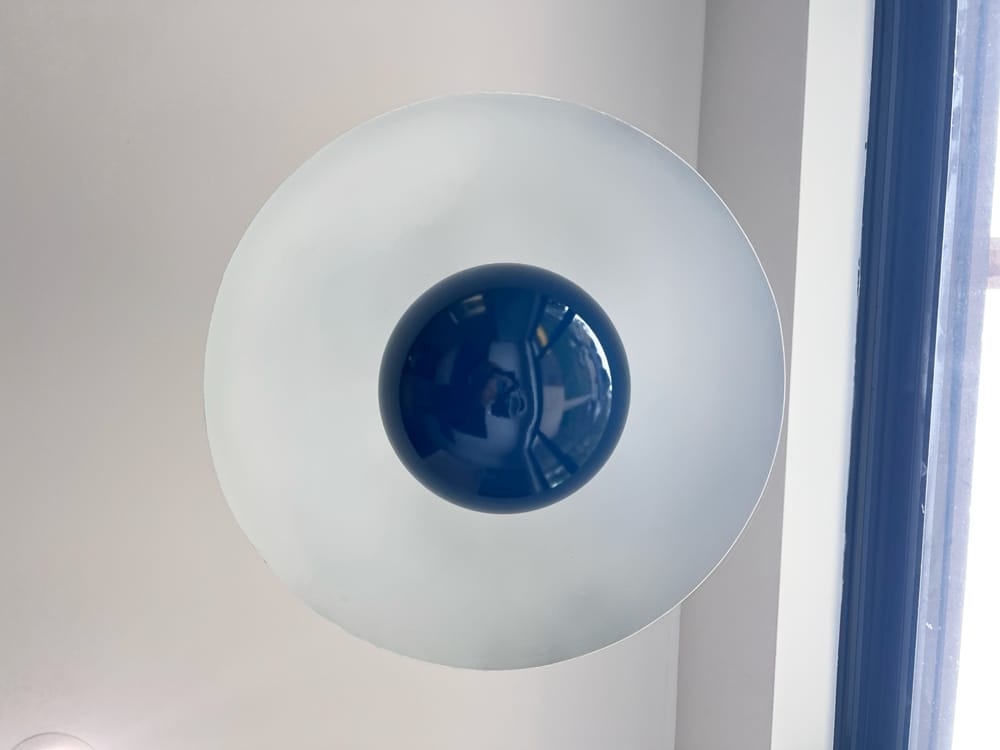
The kitchen pendant light adds a personal touch to the space and was the result of a great collaboration with our clients. The homeowners sourced the fixture and personally painted the pendant to coordinate with the exact color of their kitchen cabinets. Beyond the color, the simple silhouette emphasizes the clean, modern design these homeowners like best. Once installed by our electrician, the additional light source above the sink will provide task lighting during meal prep and will keep the room feeling bright throughout the day.
“Our selections meetings were lively, and we had a lot of conversation about where to ‘splurge’ and where to ‘save'” – Macalester-Groveland Homeowners
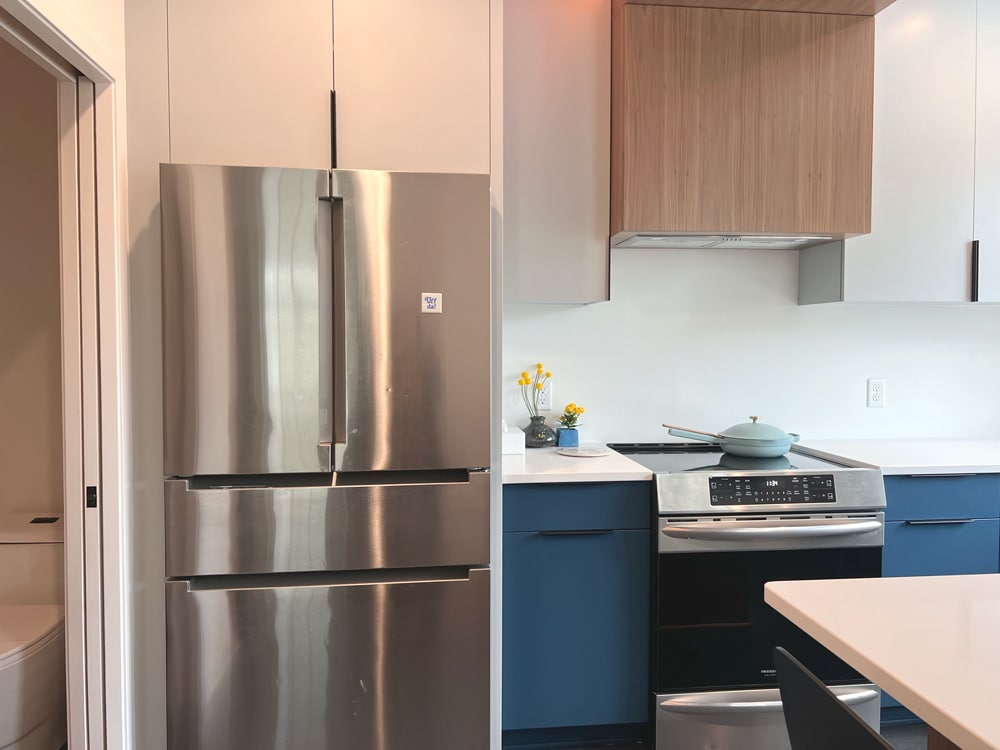
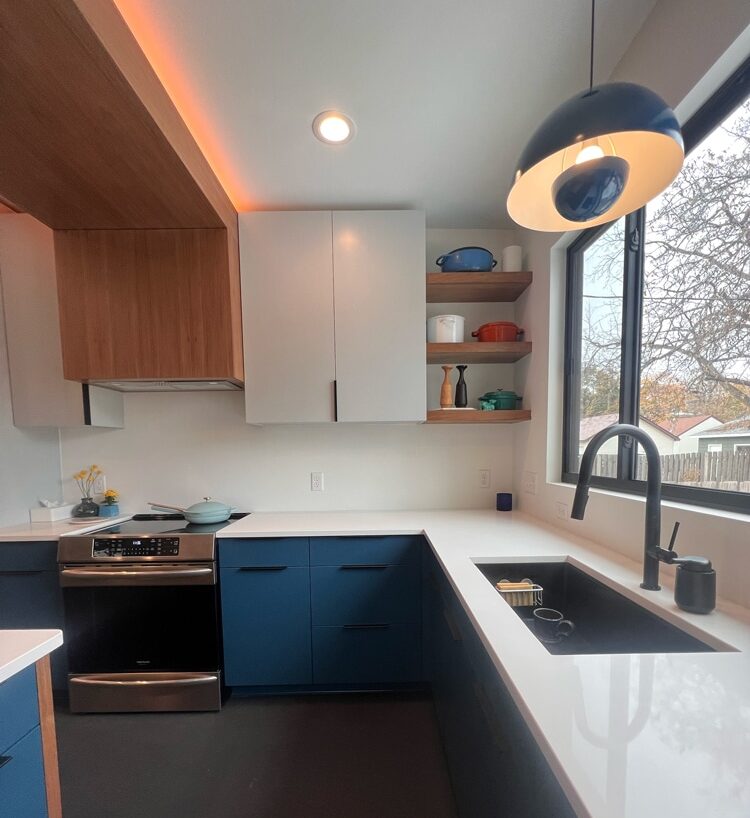
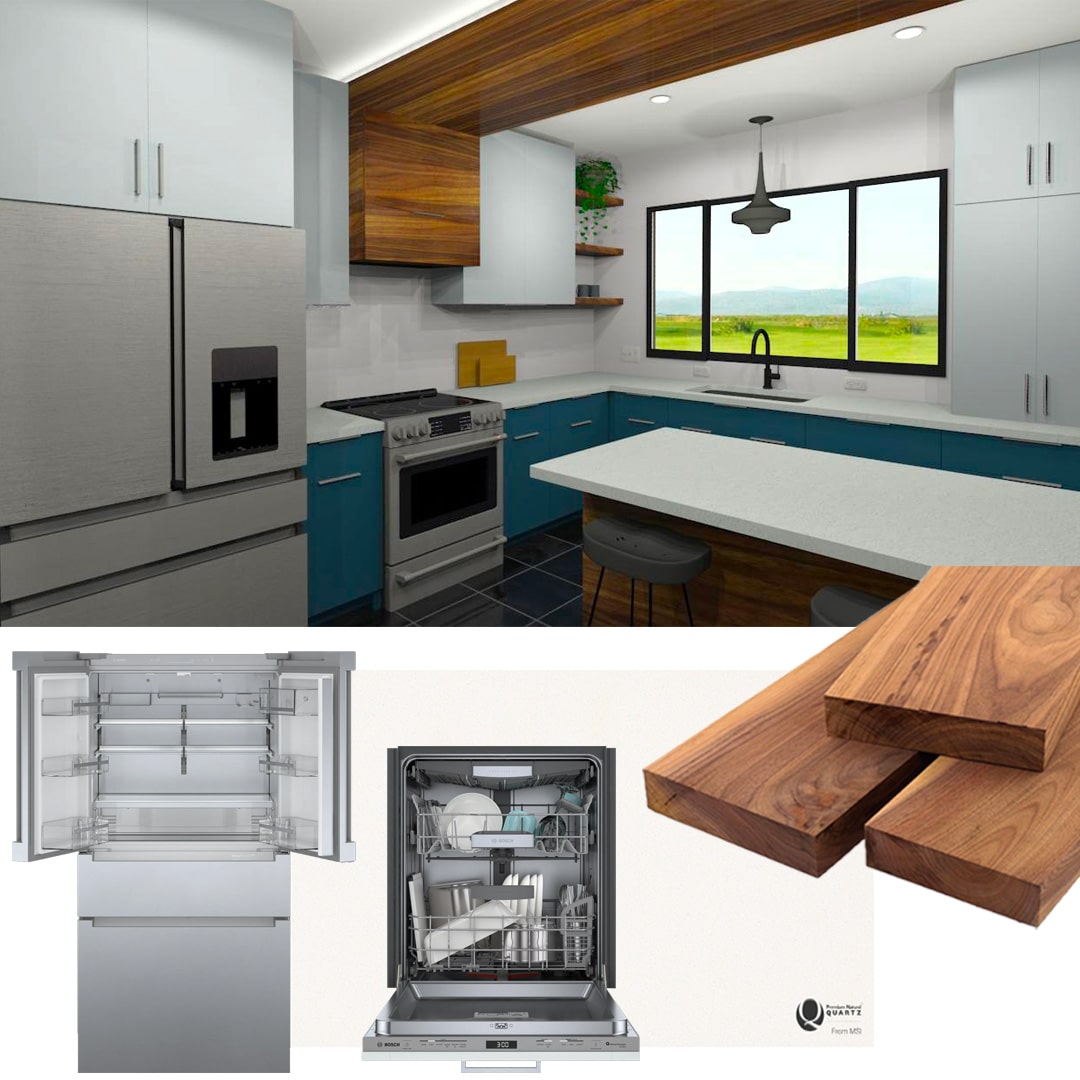
We’re here to help! Check out our planning resources below, or reach out to us here.