How Much Does it Cost to Remodel a Basement in the Twin Cities?
Are you thinking about a basement remodel and wondering how much you’ll need to invest? See the cost breakdown for remodeling a basement in the Twin Cities.
Follow along as we remodel an unfinished basement inside this South Minneapolis home.
Like many families, our clients needed more space and weren’t sure how their current home could adapt to the lifestyle of their young family without either having to leave their beloved neighborhood or take over the yard with an addition. We needed to find a way to grow the home without making any changes to the footprint, so we proposed a total basement overhaul.
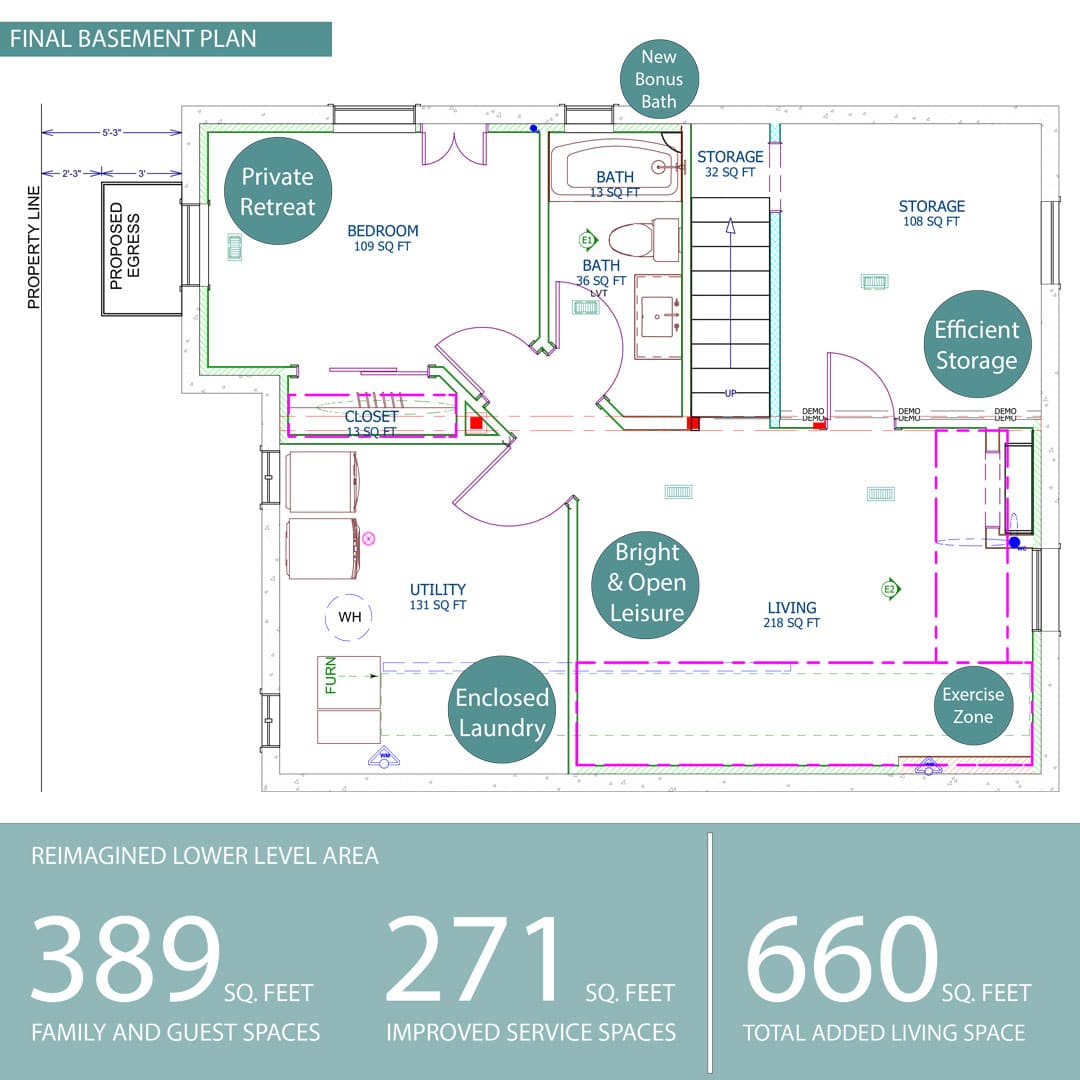
In the final layout, the central stair opens into a versatile family space our clients can adapt as their children get older. Enclosing the private areas helped make the basement feel cozy and appropriately sized. Adding a bedroom just past the lower hallway gives occupants all necessary privacy.
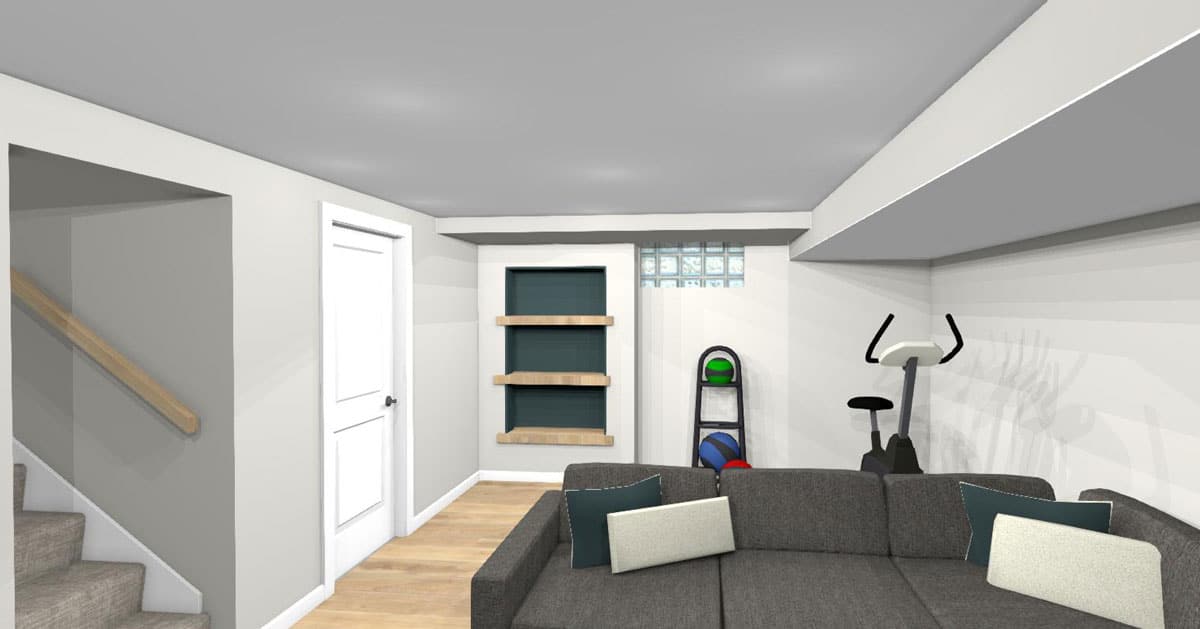
A new shelf display will give the family plenty of room for storing all their board games, while the nearby workout zone provides the right space for their preferred gym equipment.
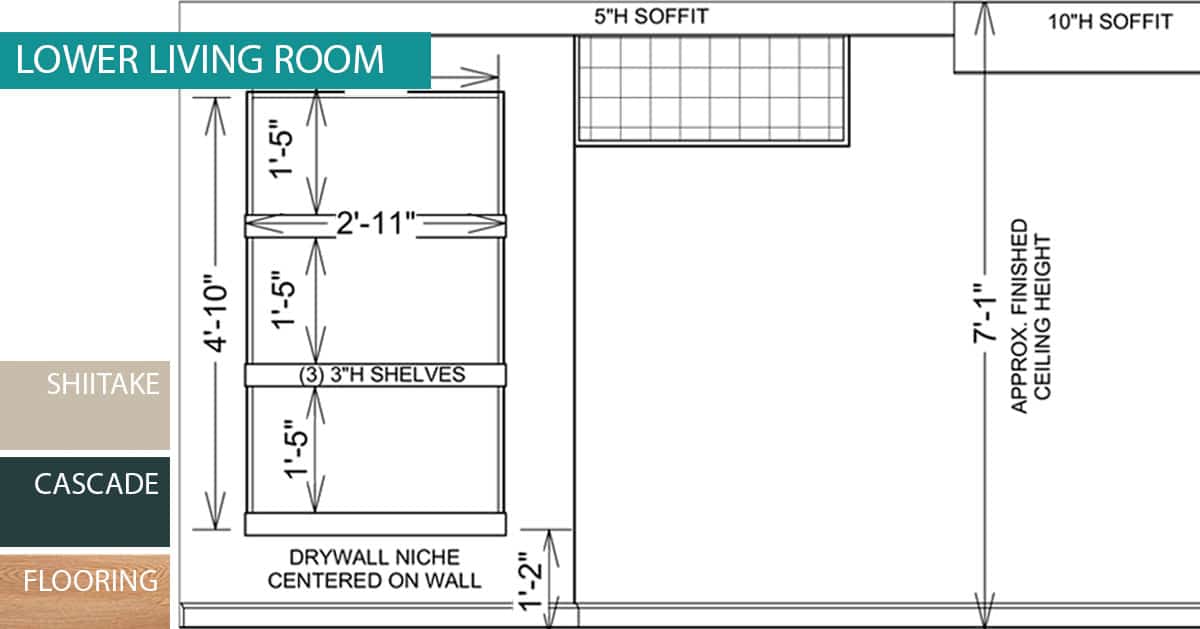
The shelving wall is a great accent to the living room but also helps hide an existing pipe that made the basement seem uninviting. The cream-colored walls painted in Sherwin Williams Shiitake balance the new luxury vinyl tile flooring and provide an excellent backdrop for the vivid blue paint within the shelving nook.
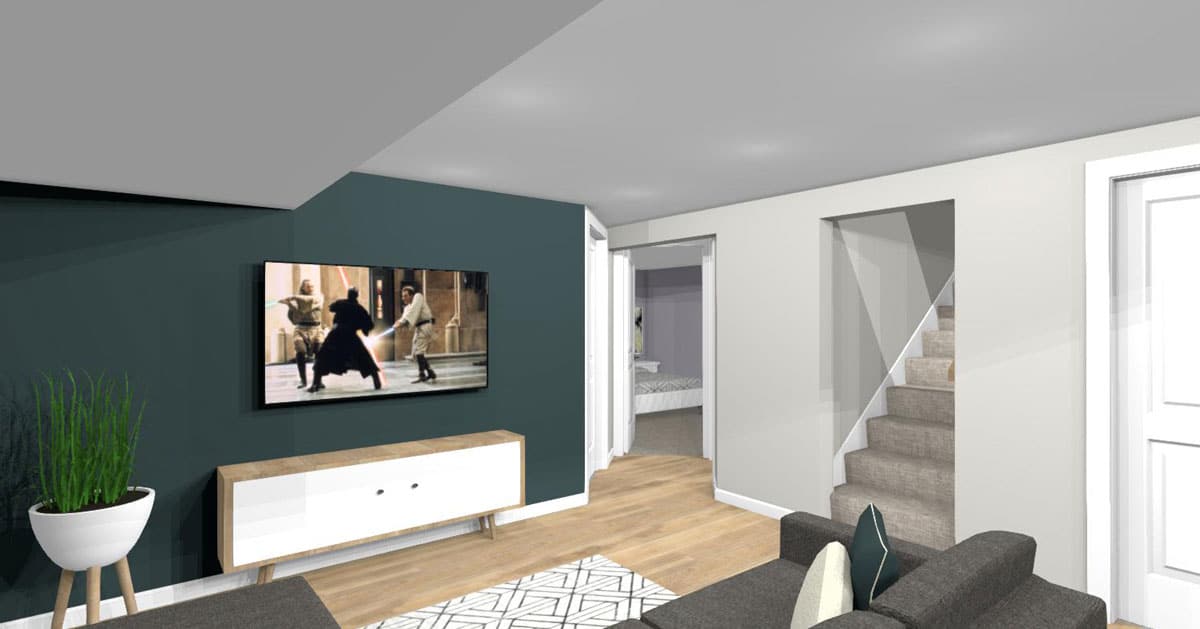
Renderings for the new living room showcase the bright new floor and open concept family space just off the central stair. The vivid, blue feature wall will be painted in Sherwin Williams, Cascade.
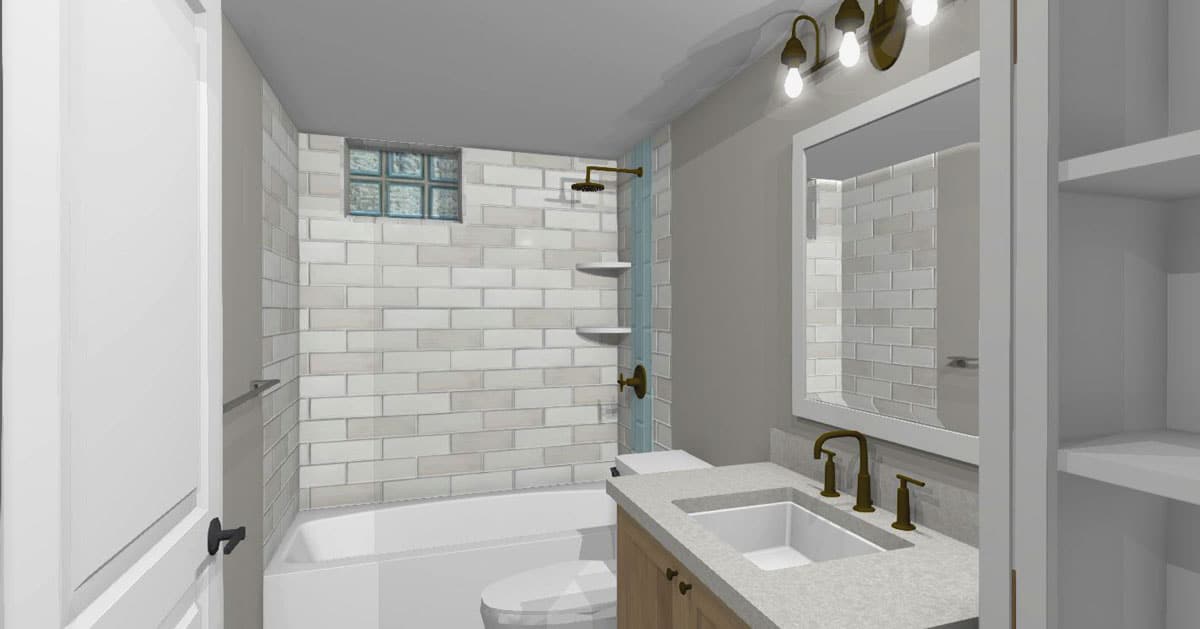
Our bathroom rendering shows off the bright and modern bathroom layout we designed for the lower level, adding a much-desired full bathroom to this 1930s South Minneapolis home.
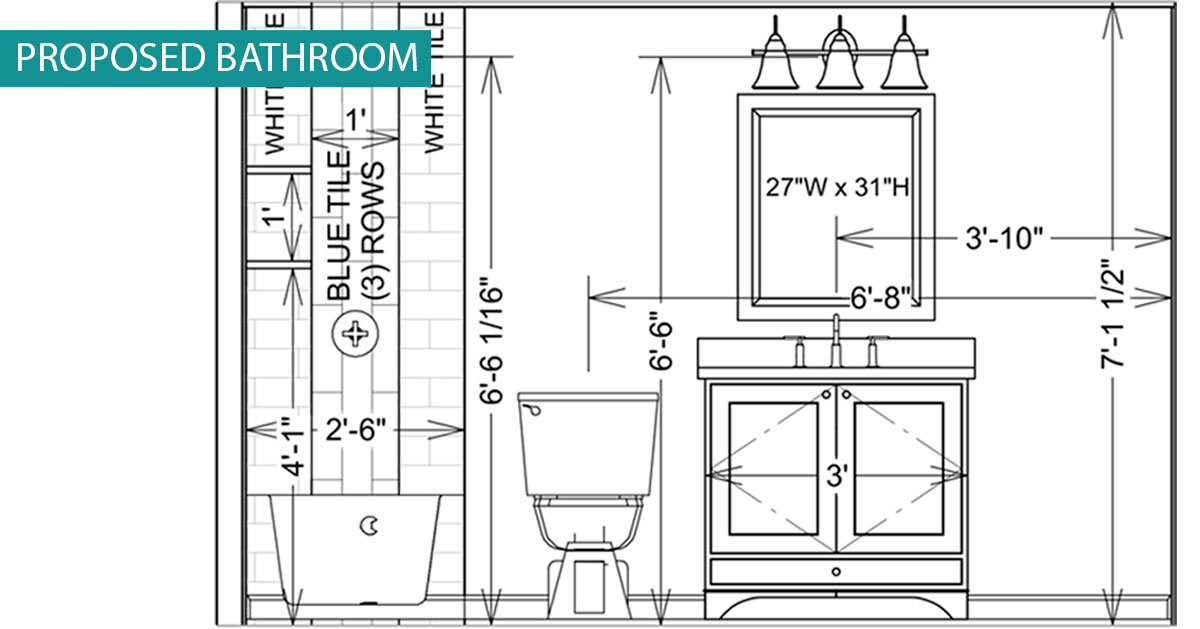
The layout shows the generous vanity right at the entry, a new toilet, and a fully equipped shower and tub.
Adding a full bath in any home is a worthwhile upgrade, especially a 1930s South Minneapolis home. The design incorporated a fully tiled shower and tub for all ages to enjoy, while the sophisticated finishes and selections will give the room a newly found elegance. We prioritized an efficient layout that kept all the plumbing along a single wall without making the bathroom feel overly cramped. The new design called for a natural wood vanity and warm-toned tile flooring with pops of whites and bronzes to maintain the modern feel of the room.
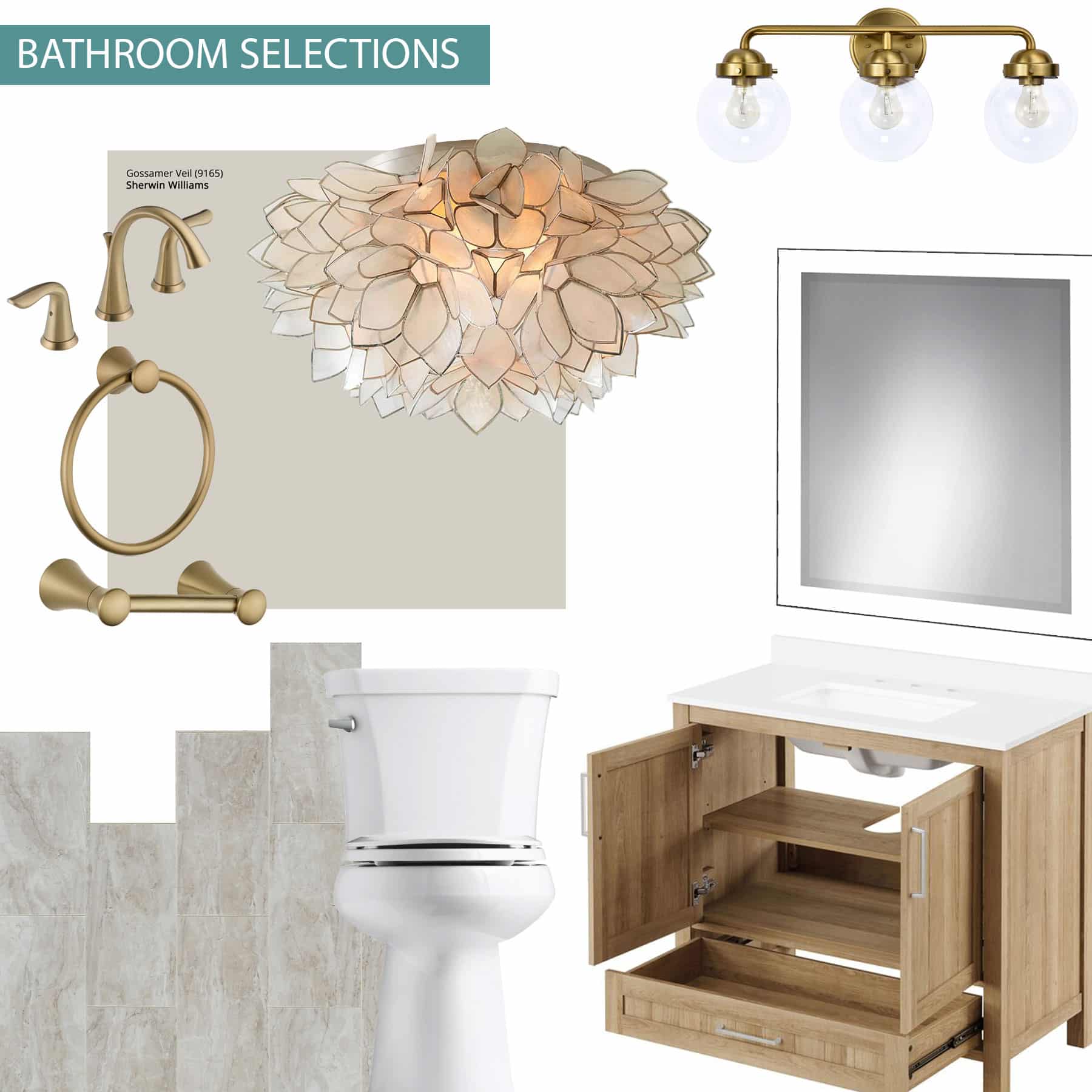
The aesthetic direction of the bathroom is evident in the selections, where earthy tones and accents of bronze create a modern sophistication that carries into the rest of the basement as well.
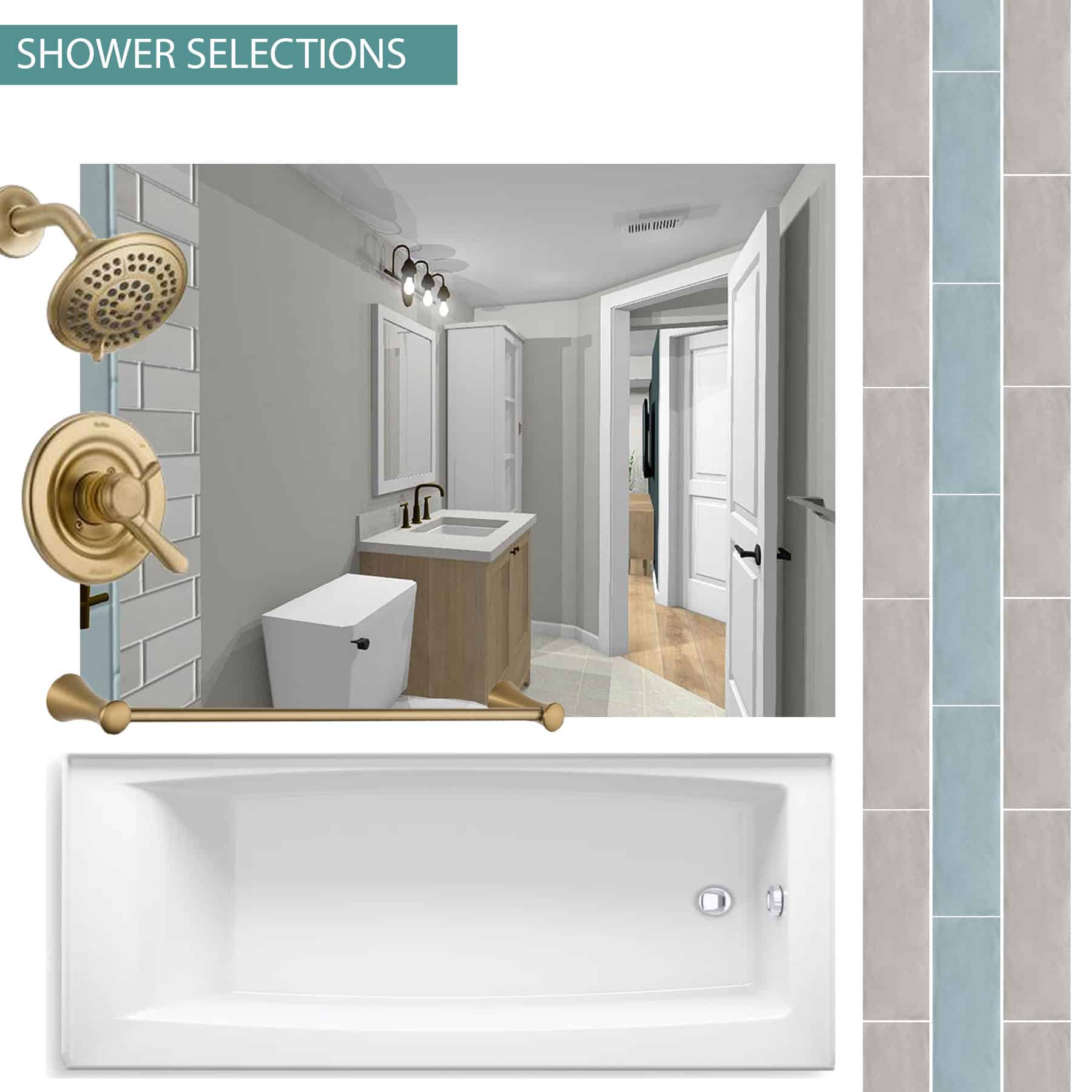
In the new bathroom shower, we're mixing lovely off-white and delicate blue tiles that shine against the Kohler Entity 60" tub and DELTA Lahara shower fixtures. The bronze shower head and tub faucet tie into the lighting selections in the rest of the room.
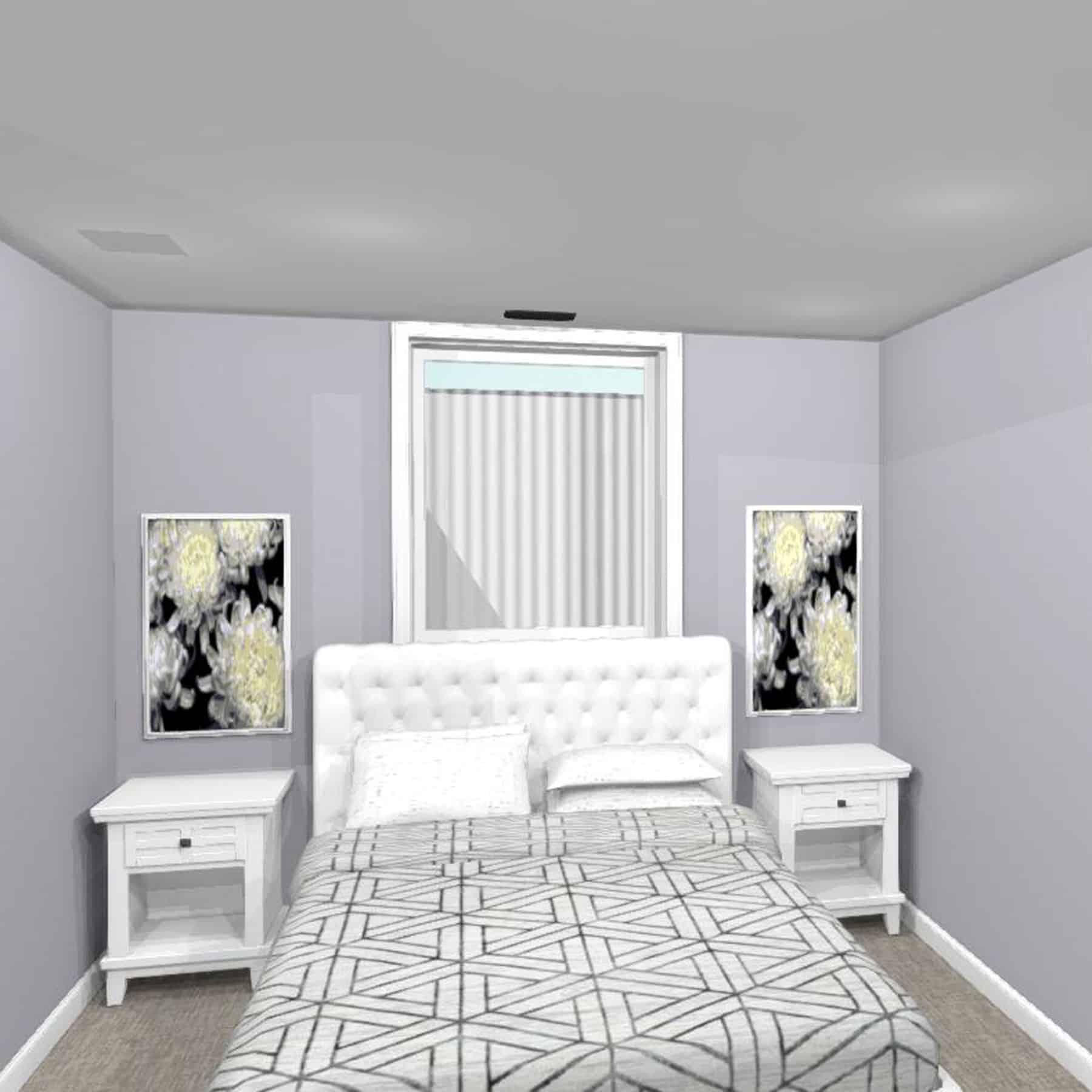
The new bedroom layout is perfectly sized for any age and has the properly sized window for code compliance. This egress window is an import addition in the room, providing a means of escape in case of fire or other emergency.
In the updated basement layout, our goal was to find a way to create a full bedroom and bathroom without unnecessary sacrifices to storage or living room space. We made the decision to re-home the washer and dryer near the furnace, enclose the new laundry room for privacy, and put a bedroom and bathroom at the previous laundry location. Incorporating an egress window will give the new bedroom more light and a necessary exit in case of an emergency. Clever and practical space planning totally changed the way the family would be able to use their home, taking a once much-too-small-house and adding over 600 sq.ft of purely functional and beautiful space.
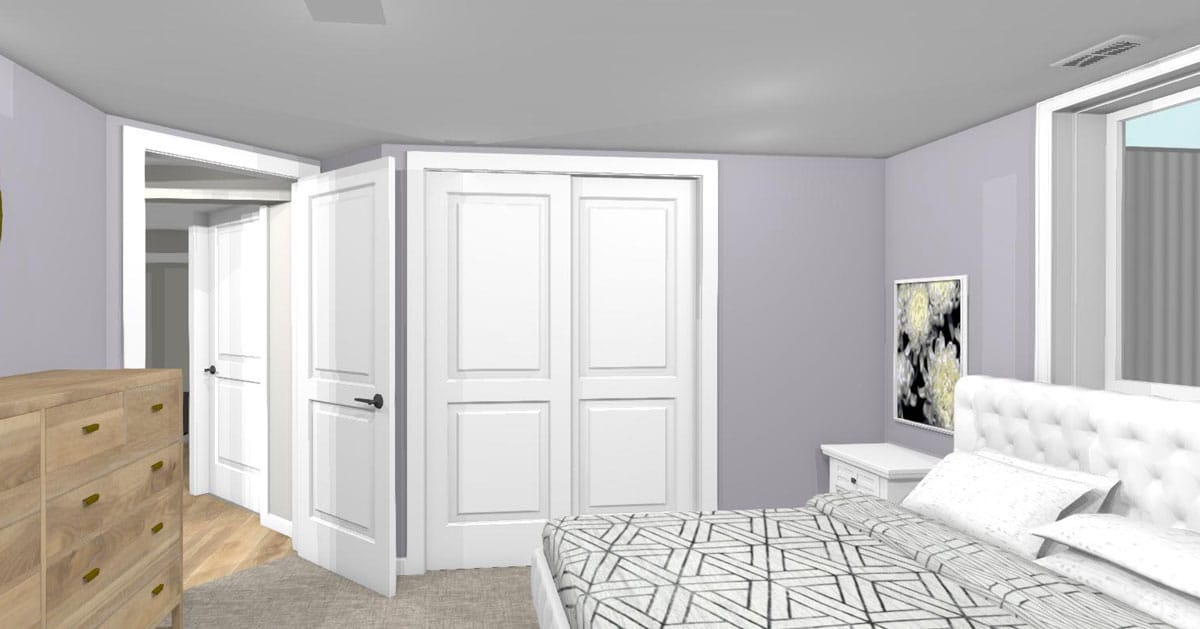
The soft purple walls seen here by the closet doors provide a calming place to unwind at the end of each day. The clients let their children pick the exact color, a fun shade of purple called Grape Mist by Sherwin Williams.
We’re here to help! Check out our planning resources below, or reach out to us here.