How Much Does it Cost to Remodel a Basement in the Twin Cities?
Are you thinking about a basement remodel and wondering how much you’ll need to invest? See the cost breakdown for remodeling a basement in the Twin Cities.
Follow along as we remodel an unfinished basement inside this South Minneapolis home.
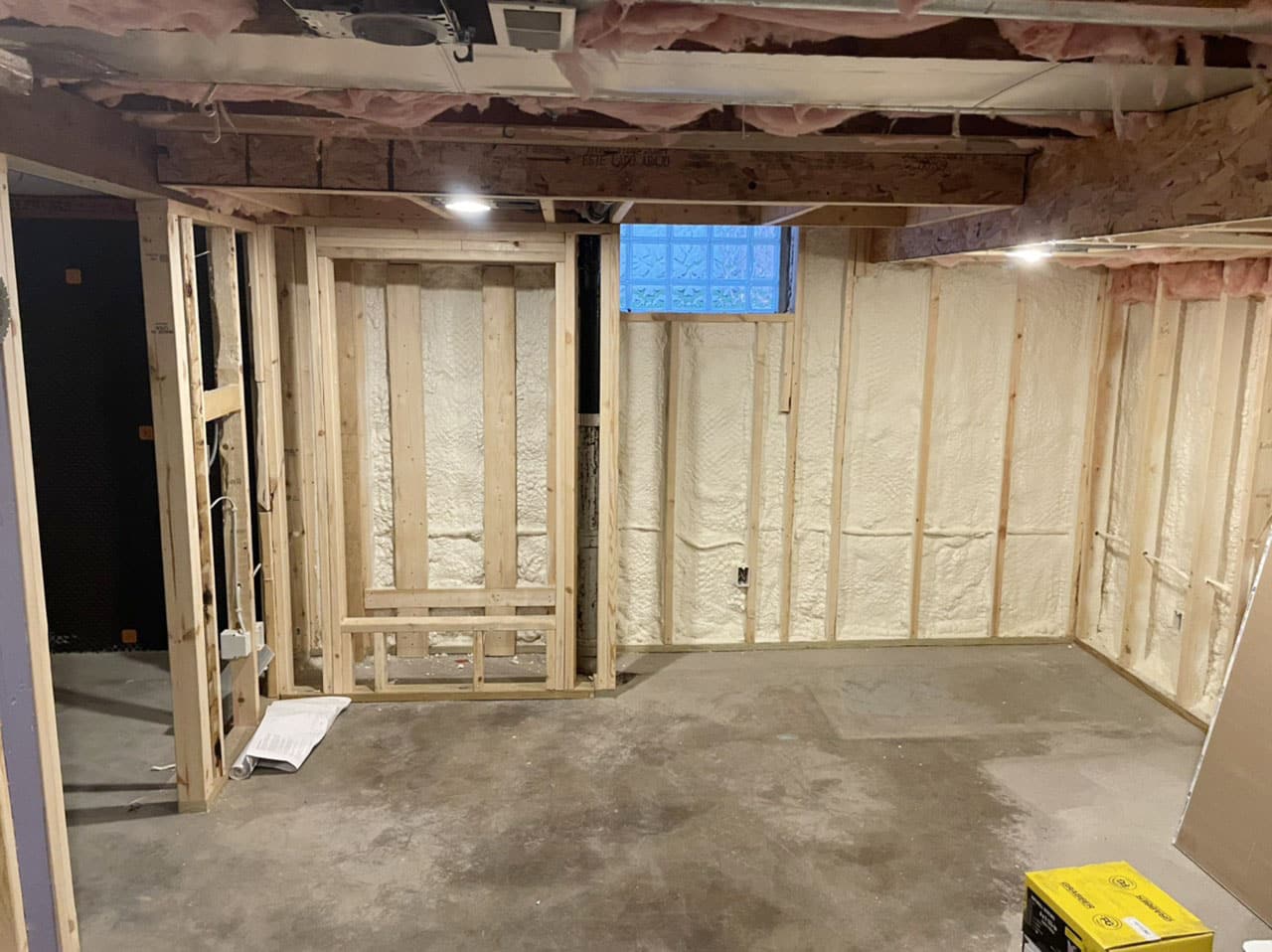
A part of designing a remodel is understanding how to utilize the budget to best prioritize our client’s renovation goals. This is also true during rough-ins.
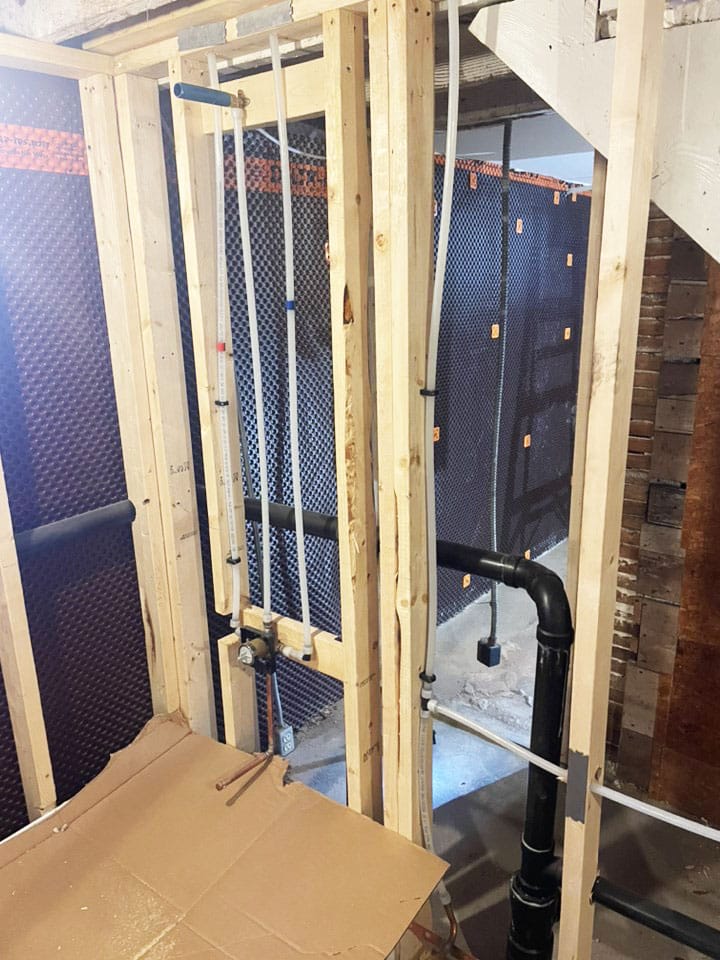
Part of the rough-in process involves having plumbers install the proper connections for the new tub and shower. We're using the new stair wall and nook beyond to hide all the required bathroom plumbing efficiently.
Consideration for possible changes to the locations of mechanical equipment and plumbing stacks is built into the design to ensure the budget is not unnecessarily impacted by changes to those existing mechanical, plumbing, and electrical systems. Since we designed around existing equipment, we only needed to provide a few additional supplies and returns for the HVAC equipment located in the utility room.
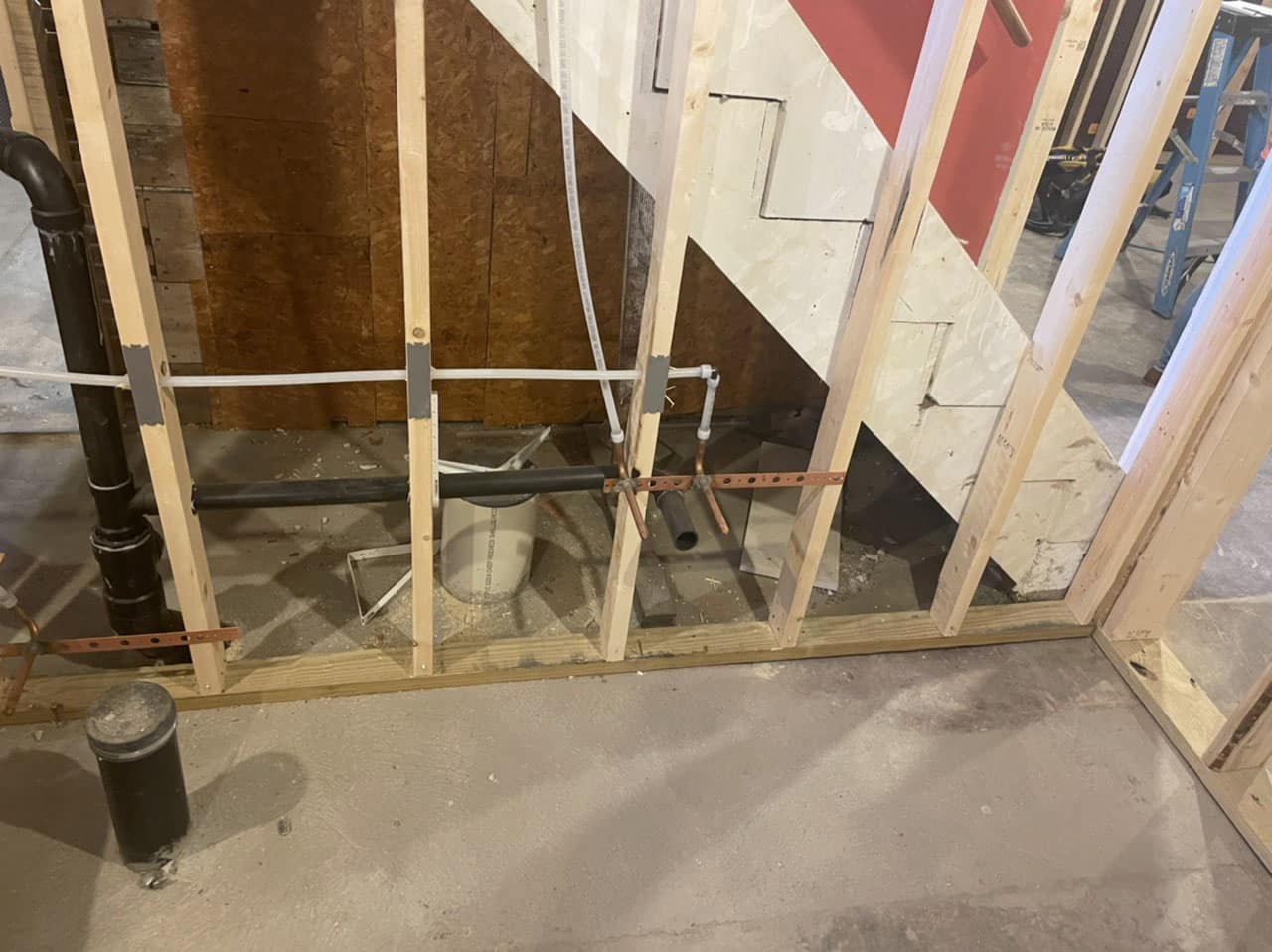
A quick look under the stair reveals the plumbing rough-ins for the new basement bathroom, including a drain, waterline, and back water valve per code.
To consolidate service spaces in this renovation, we opted to change the location of the washer and dryer nearer to the existing HVAC equipment, creating a designated utility area. With the guidance of the design team, our construction team also ran new lighting to existing electrical boxes whenever possible.
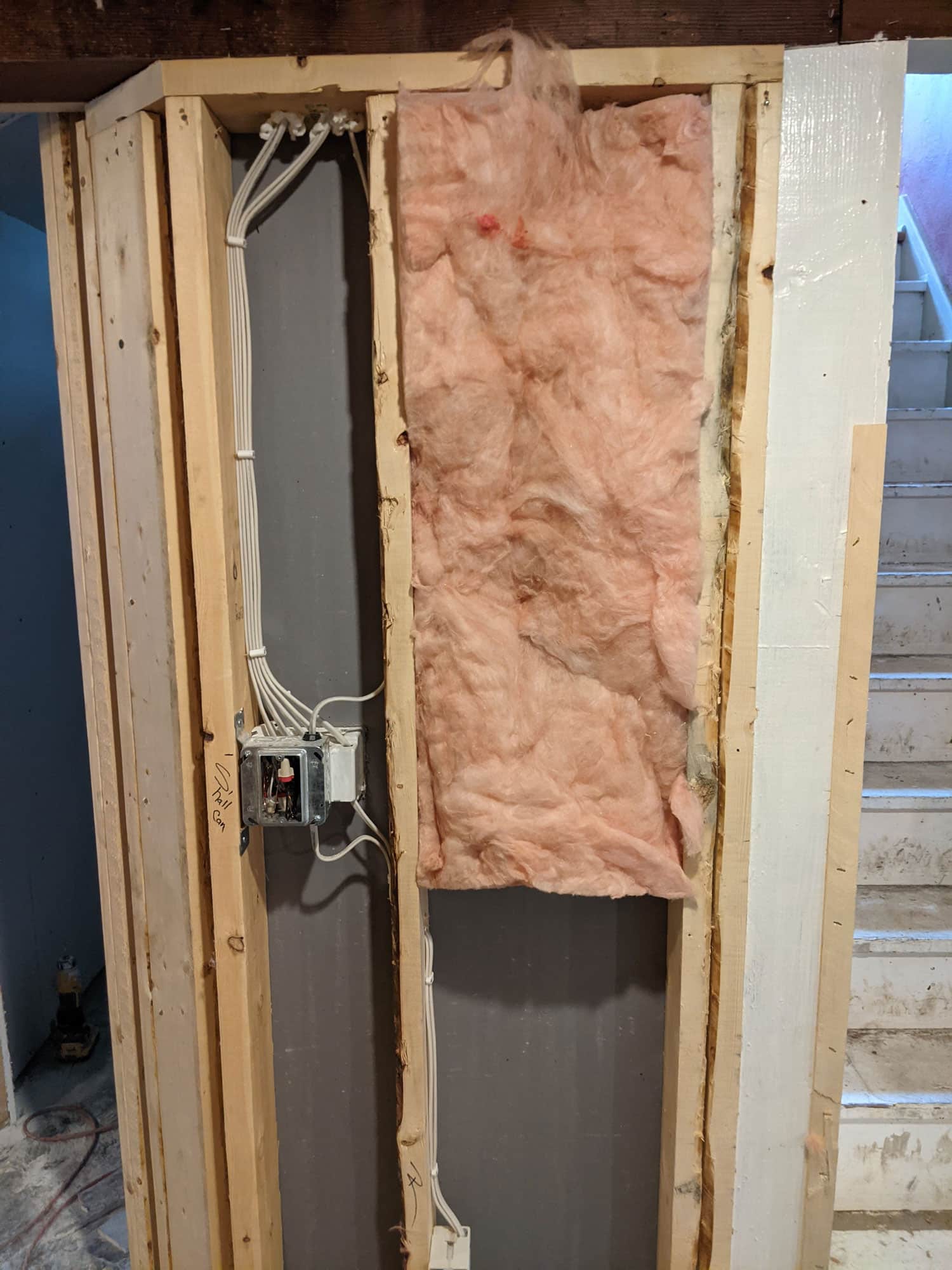
With electrical rough-ins complete, insulation can be installed along the newly framed walls. Our electricians added new switches for the increased lighting at the lower level, which will help brighten up the once-dark space.
For the bedroom and bath as well as the new family room, we had our electricians rough-in for new light fixtures, switches, and outlets. Consideration for the new bathroom fixtures completes the rough-in process. Since the lower level did not have a bathroom previously, our crew provided all new connections for the tub and shower, toilet, and vanity sink.
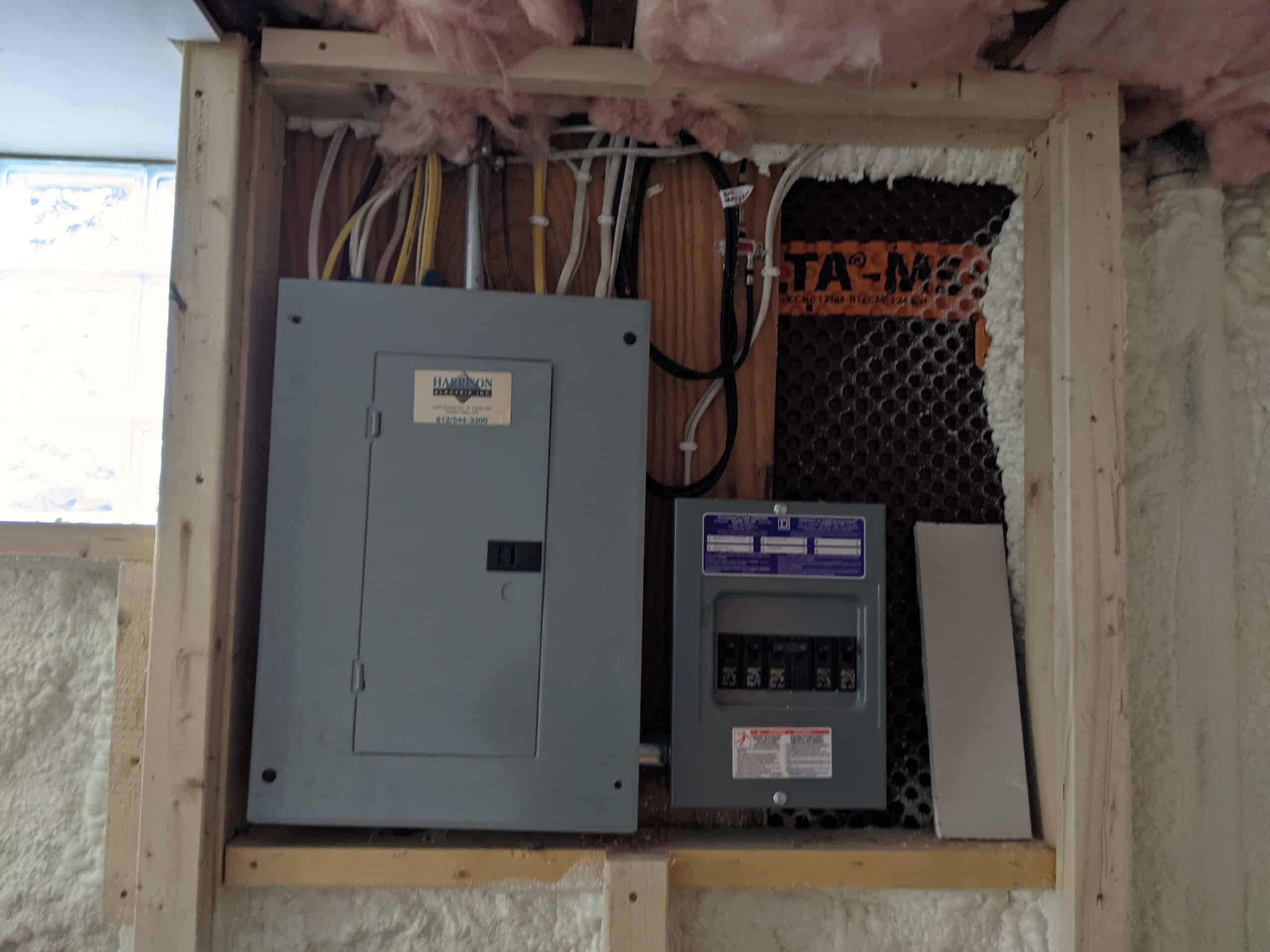
The insulation crew is careful to avoid spray foam just inside the cavity housing the utility box to make adding or updating anything in the future a bit easier.
Considering efficiency and thoughtful spatial planning from designers, all the connections for these new appliances happen within the new stair wall. The tub installation is also completed since the drywall will need to be installed right up to the new tub location.
Since the basement was unfinished, insulation for the new framing was essential in creating a cozy, temperature-controlled space for our clients to enjoy. To start, we ensured that the newly framed energy walls along the interior perimeter of the basement performed well against the cold Minnesota winters by electing to use spray foam insulation. Spray foam is an ideal selection because it provides an air-tight and moisture-resistant seal preventing large temperature shifts within a home.

With spray foam inside the new stud wall along the inside perimeter of the basement, the clients can enjoy much better temperature control. These energy walls provide an essential function to the basement by ensuring the entire family's comfort.
The next step was insulating the exposed ceiling joists in the lower level. For this application, we opted for pink batt insulation to provide temperature control and sound isolation from floor to floor. This means the family can enjoy a fun movie night downstairs without disturbing the level above. Unlike Spray foam, batt insulation can be easily installed without additional equipment, which makes it an attractive choice for home remodeling.
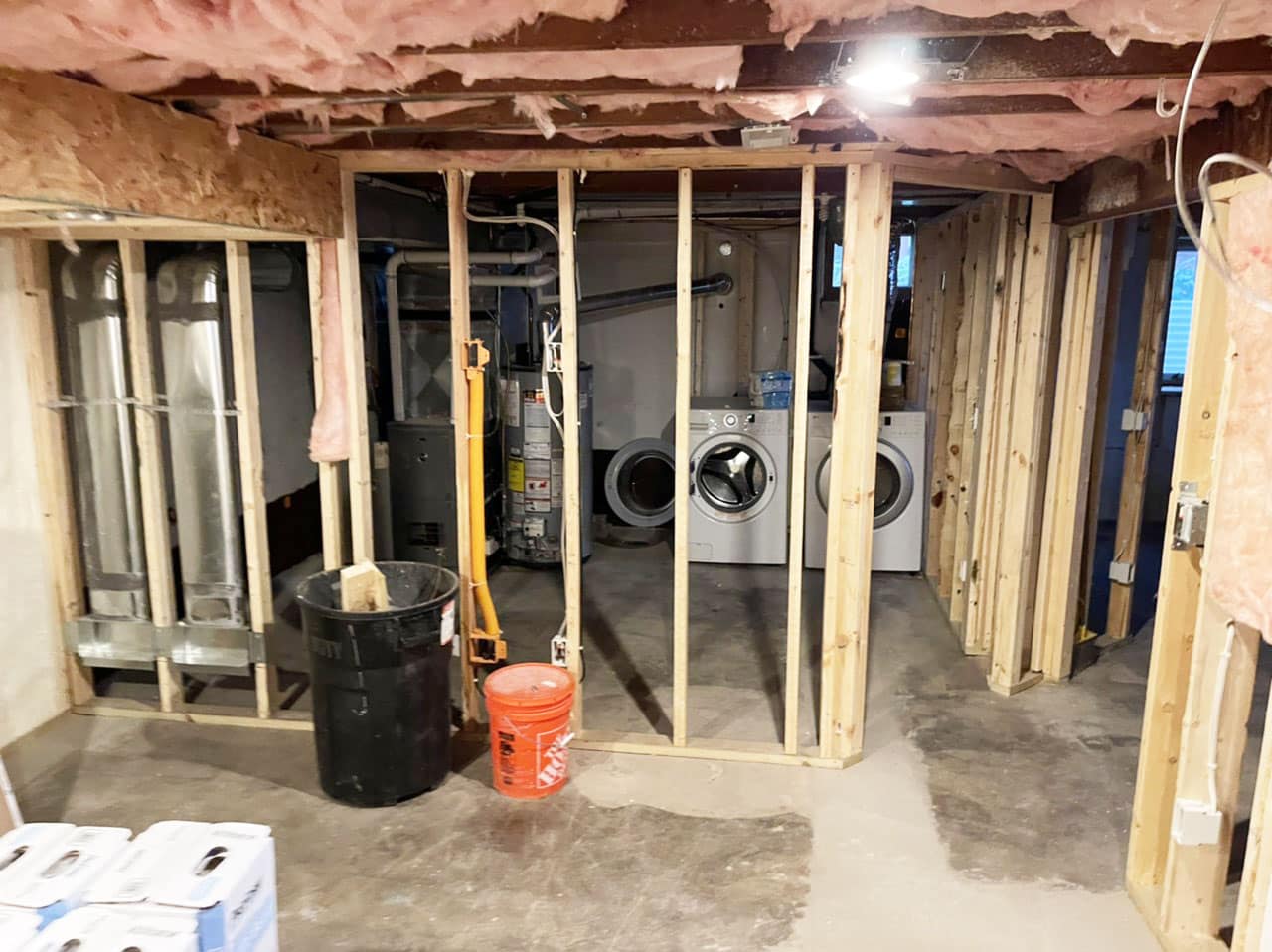
Unlike the energy walls, batt insulation is used between floor joists to dampen sound between the lower and main levels of the home. Notice also the recently moved washer and dryer into the newly framed utility room.
We’re here to help! Check out our planning resources below, or reach out to us here.