How Much Does it Cost to Remodel a Basement in the Twin Cities?
Are you thinking about a basement remodel and wondering how much you’ll need to invest? See the cost breakdown for remodeling a basement in the Twin Cities.
Follow along as we remodel an unfinished basement inside this South Minneapolis home.
Before White Crane crews arrived on-site, our clients removed all their belongings from the lower level. With a newly bare basement, we could start the necessary demolition to kick-off the 55 day construction schedule. The open nature of the existing plan, though not especially functional or cozy to our clients, actually helped in making demolition a pretty fast process, as major walls did not need to be removed.
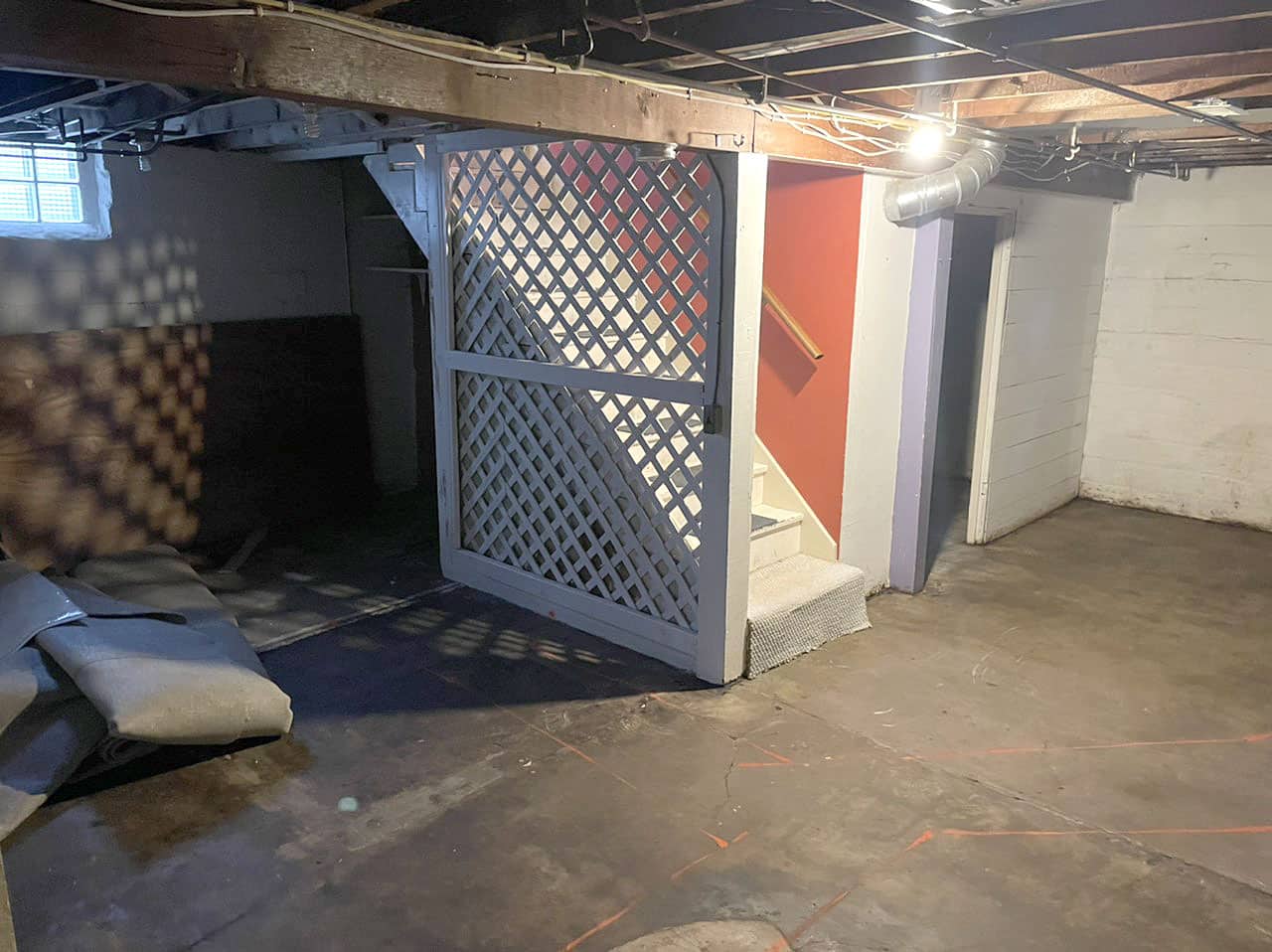
Existing Basement
We quickly removed the lattice along the stair, threw out the old carpeting, and then started removing select areas of concrete flooring for underground plumbing and all new drain tiles. Removing areas of concrete allowed us to dig the necessary trench for new 3” plumbing lines to connect with existing city sewer lines beyond the home. Along the concrete floor, plumbers mark the new trench locations with orange spray paint as an indicator of where the concrete will need to be removed and channels dug, allowing our plumbing crew to install all new pvc piping.
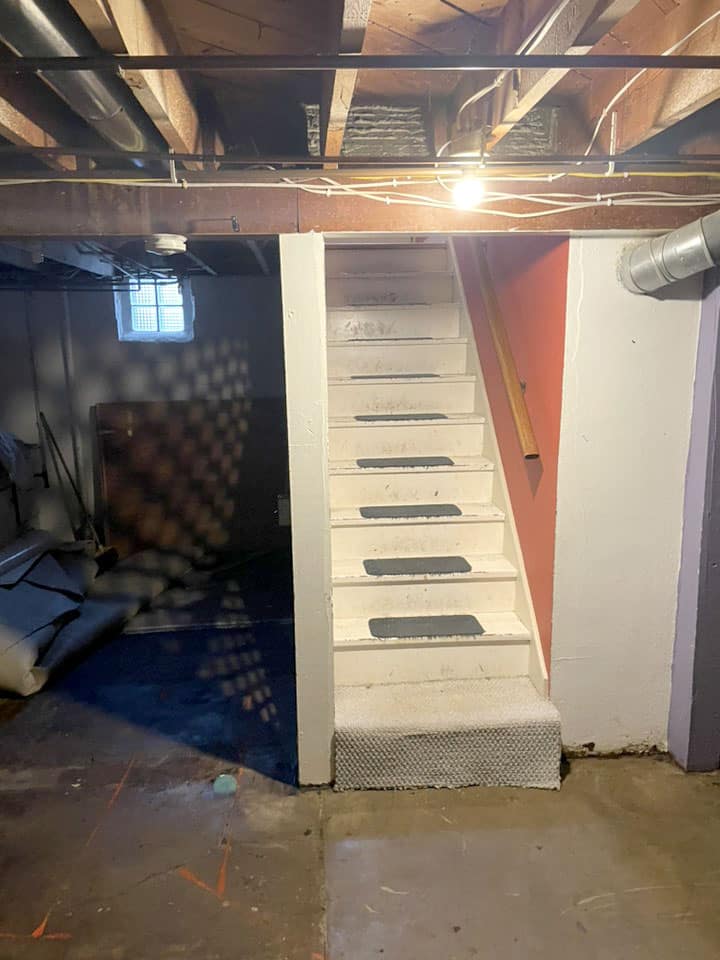
Existing Basement
When reimagining the basement, our designers created a plan to work around existing pipes and HVAC equipment to minimize demo and replacement costs. Though dropped HVAC trunks and old pipes seem menacing, the cost savings of maintaining them at their current locations help extend our clients’ budget. Simple moves like changing the location of the washer and dryer and roughing in bathroom plumbing become more approachable when large plumbing stacks and mechanical systems don’t also have to be completely removed or replaced.
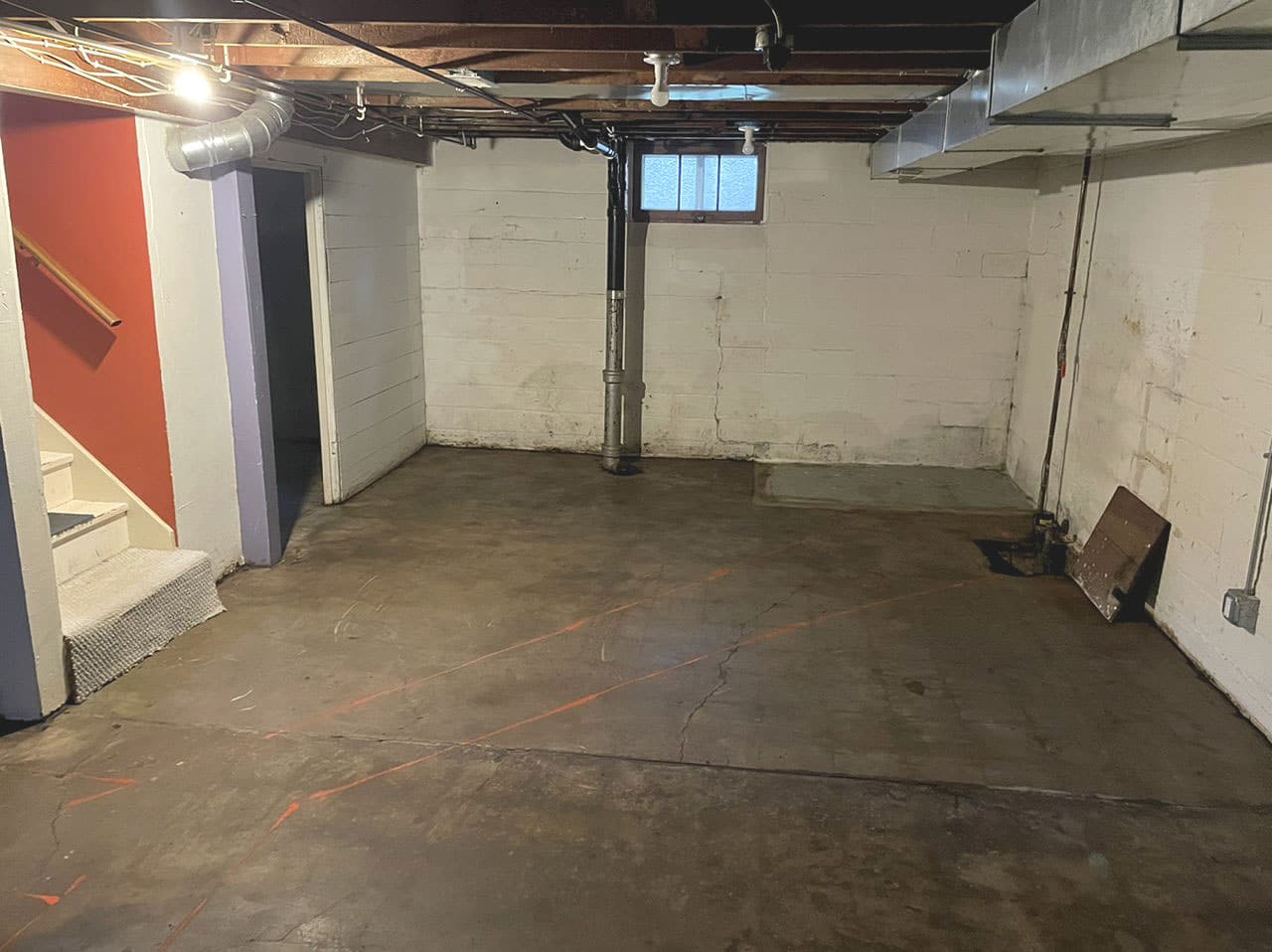
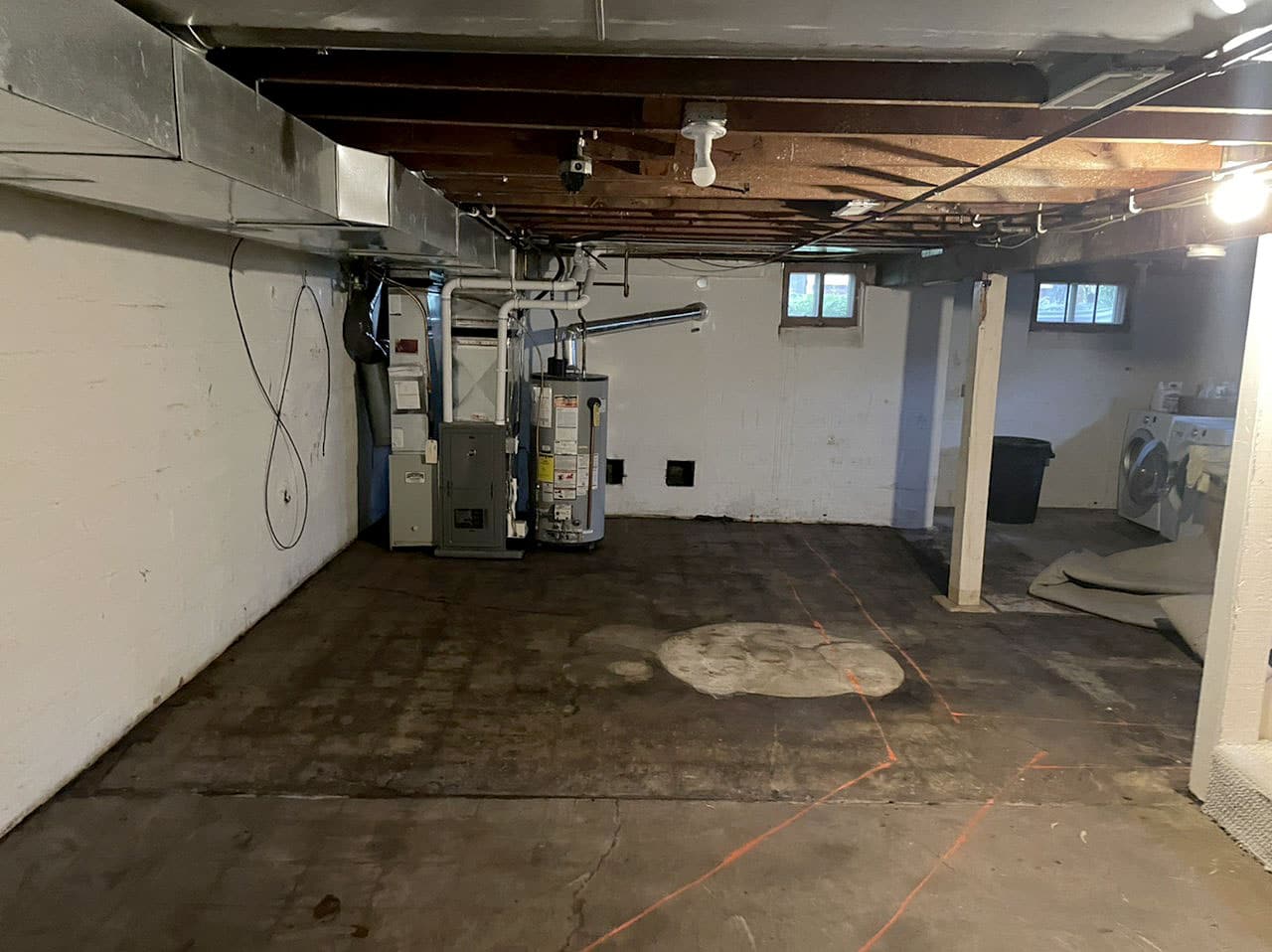
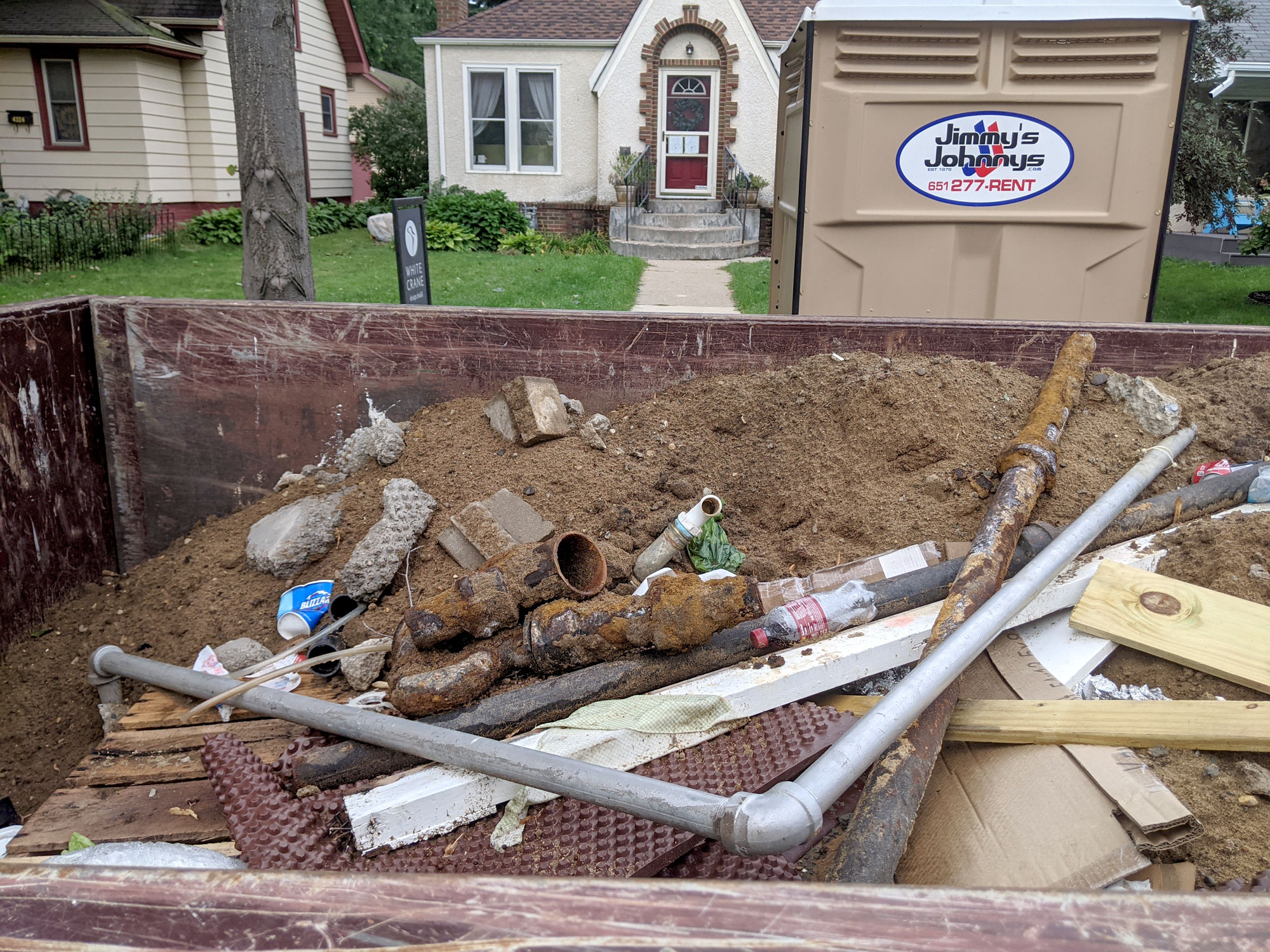
During demo, all the removed dirt, concrete, and miscellaneous building products get removed from the home and disposed of in a sizable dumpster, keeping the site and neighborhood clean during each stage of the construction process.
We’re here to help! Check out our planning resources below, or reach out to us here.