How Much Does it Cost to Remodel a Basement in the Twin Cities?
Are you thinking about a basement remodel and wondering how much you’ll need to invest? See the cost breakdown for remodeling a basement in the Twin Cities.
Follow along as we remodel an unfinished basement inside this South Minneapolis home.
Living in their 1930s home for several years gave our clients plenty of time to think about what they really needed from their home. The team was tasked with figuring out how to give the family of 4 all the space they were looking for without building an addition that would detract from the coveted yard space. Our designers proposed a total basement overhaul, adding over 600 sq. ft. of finished space to the home, satisfying our clients’ primary spatial needs, including:
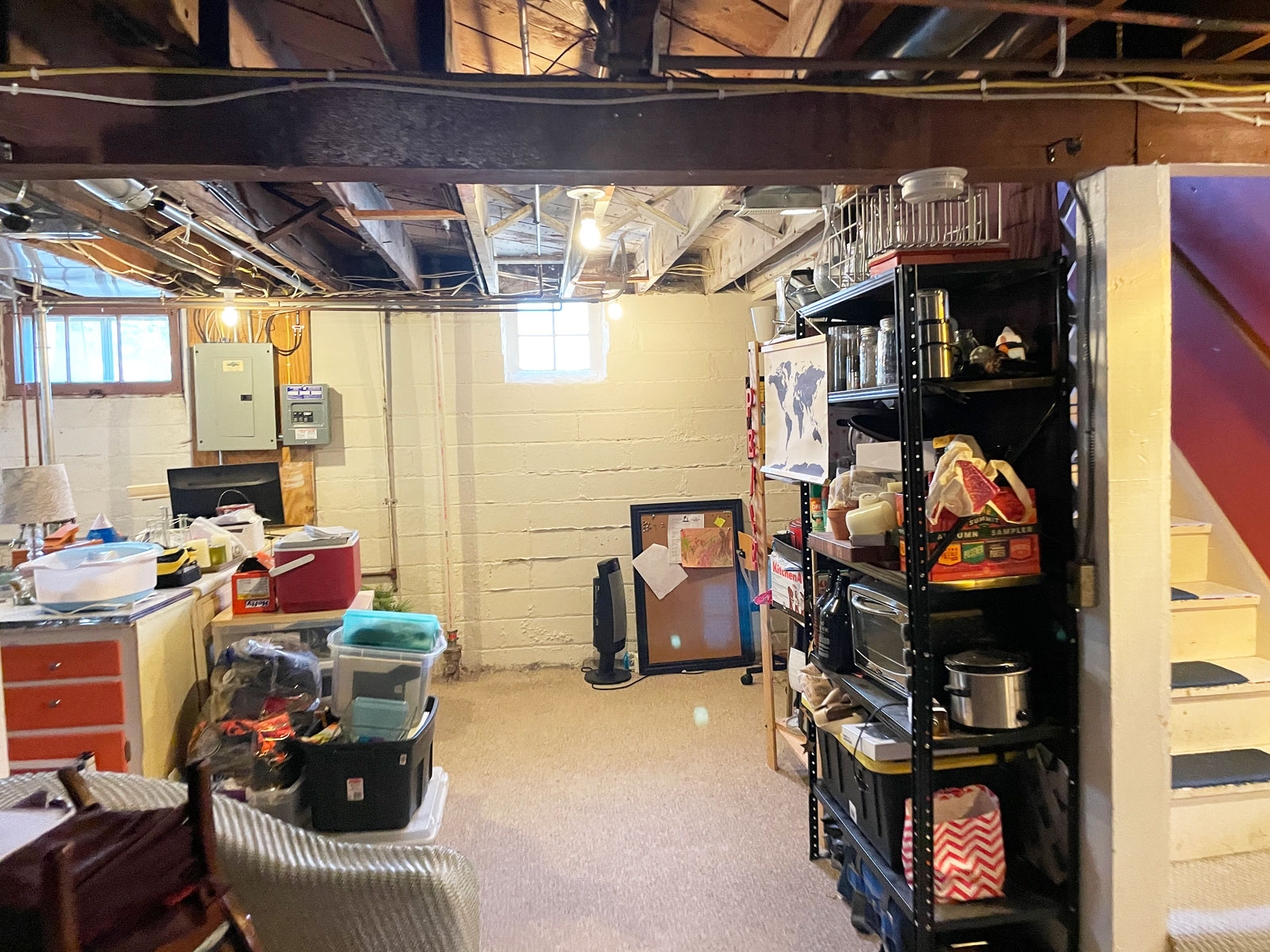
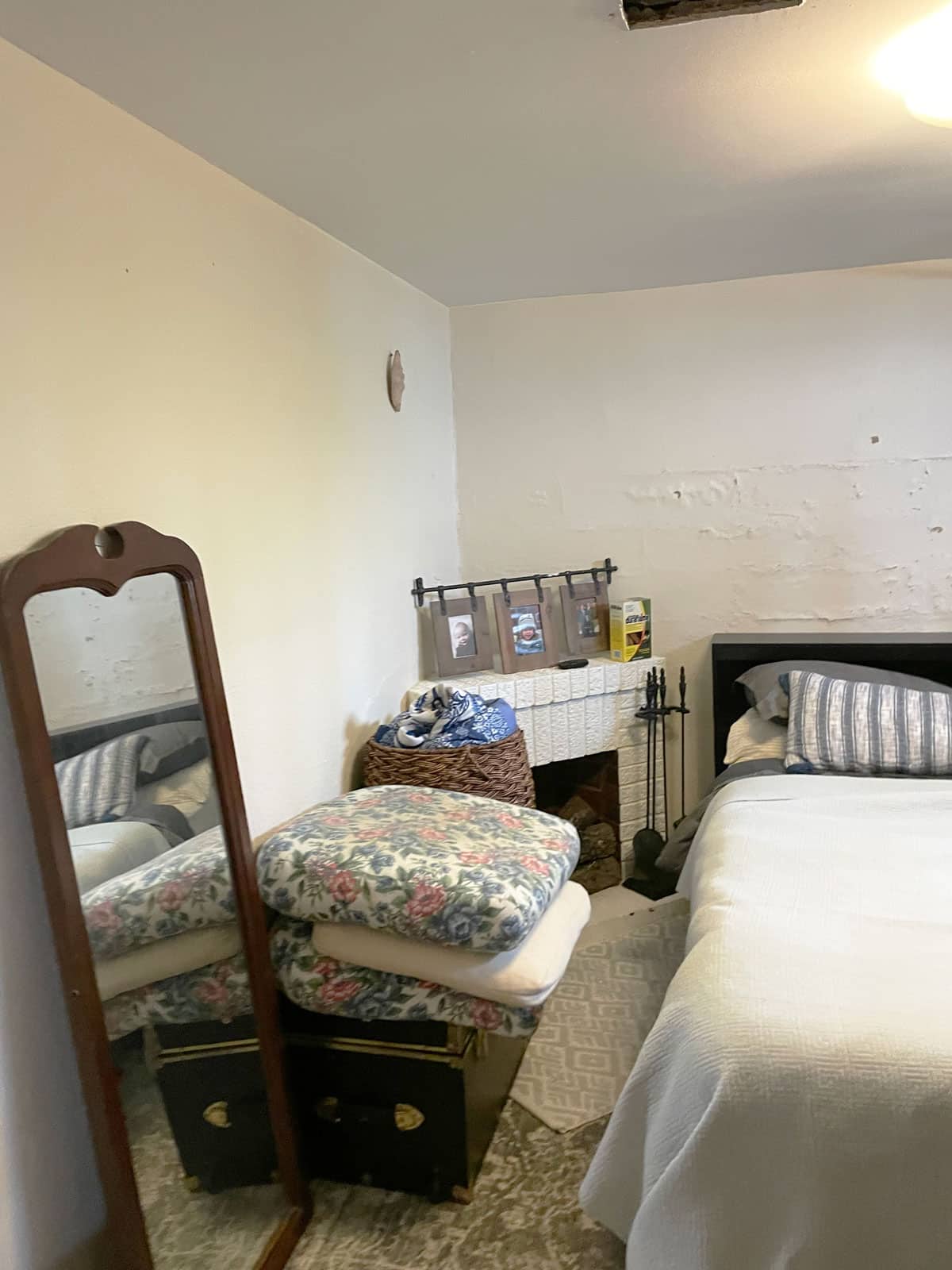
The design needed to take into account some important limitations imposed by the existing lower level structure. Primary challenges to the design scheme included:
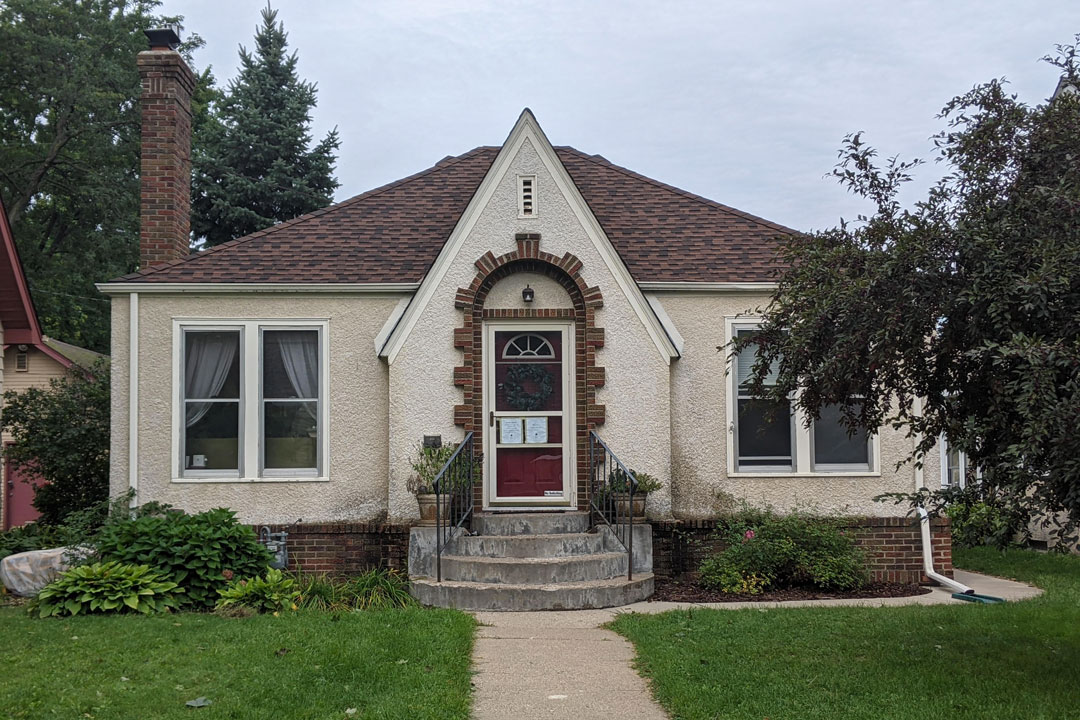
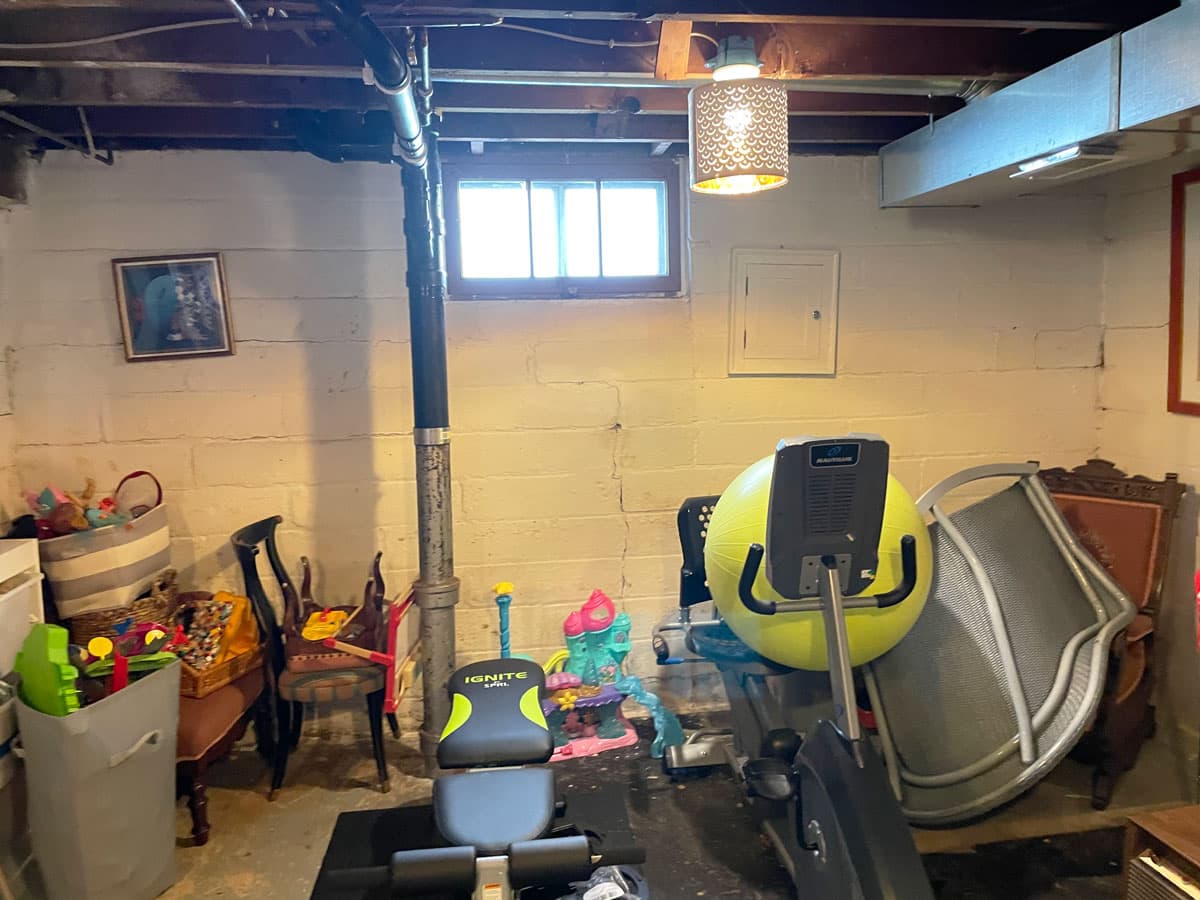
Miscellaneous plumbing and HVAC equipment seen here posed a challenge to designers looking to provide a cozy and welcoming environment for the remodeled basement.
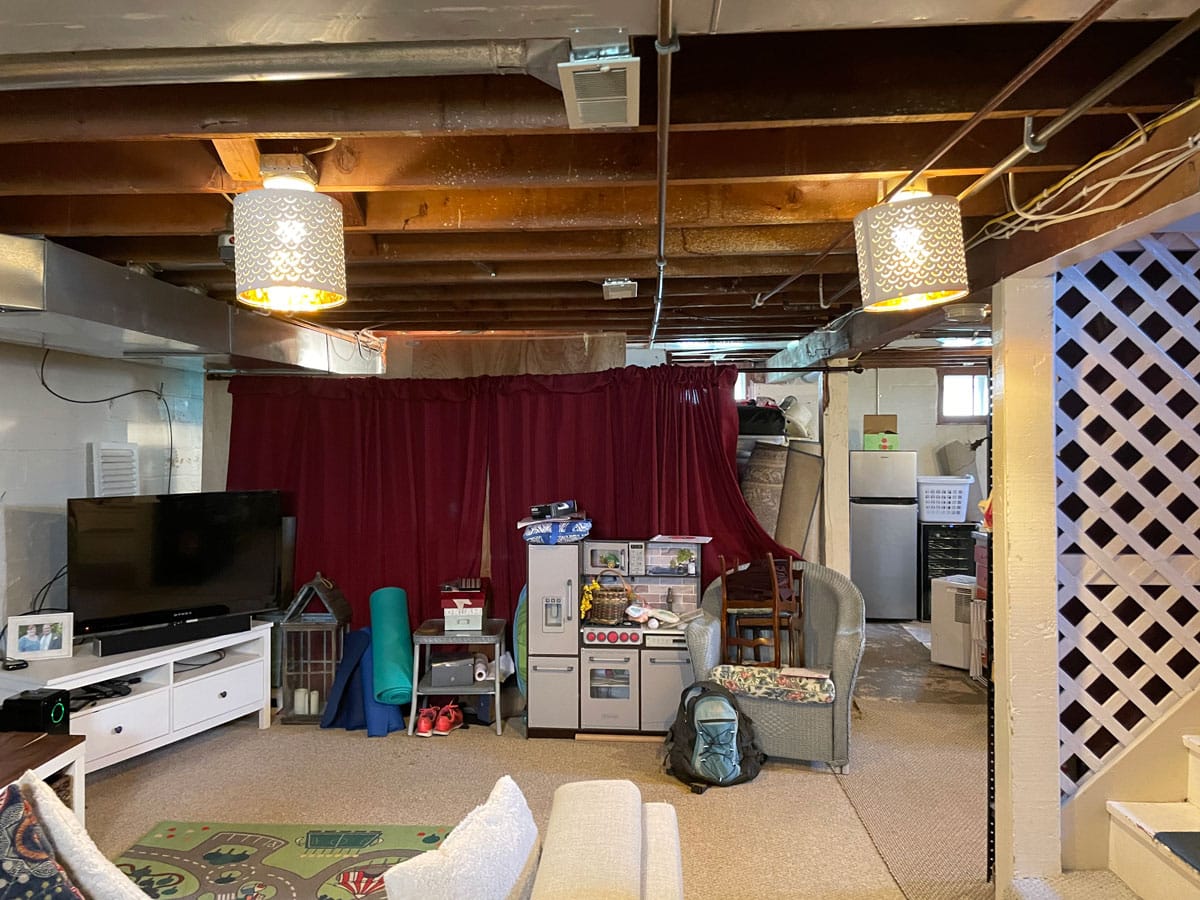
Removing existing HVAC equipment and ducts can be an unnecessary cost when remodeling, but the lower ceiling heights require creative and thoughtful spatial planning on our part!
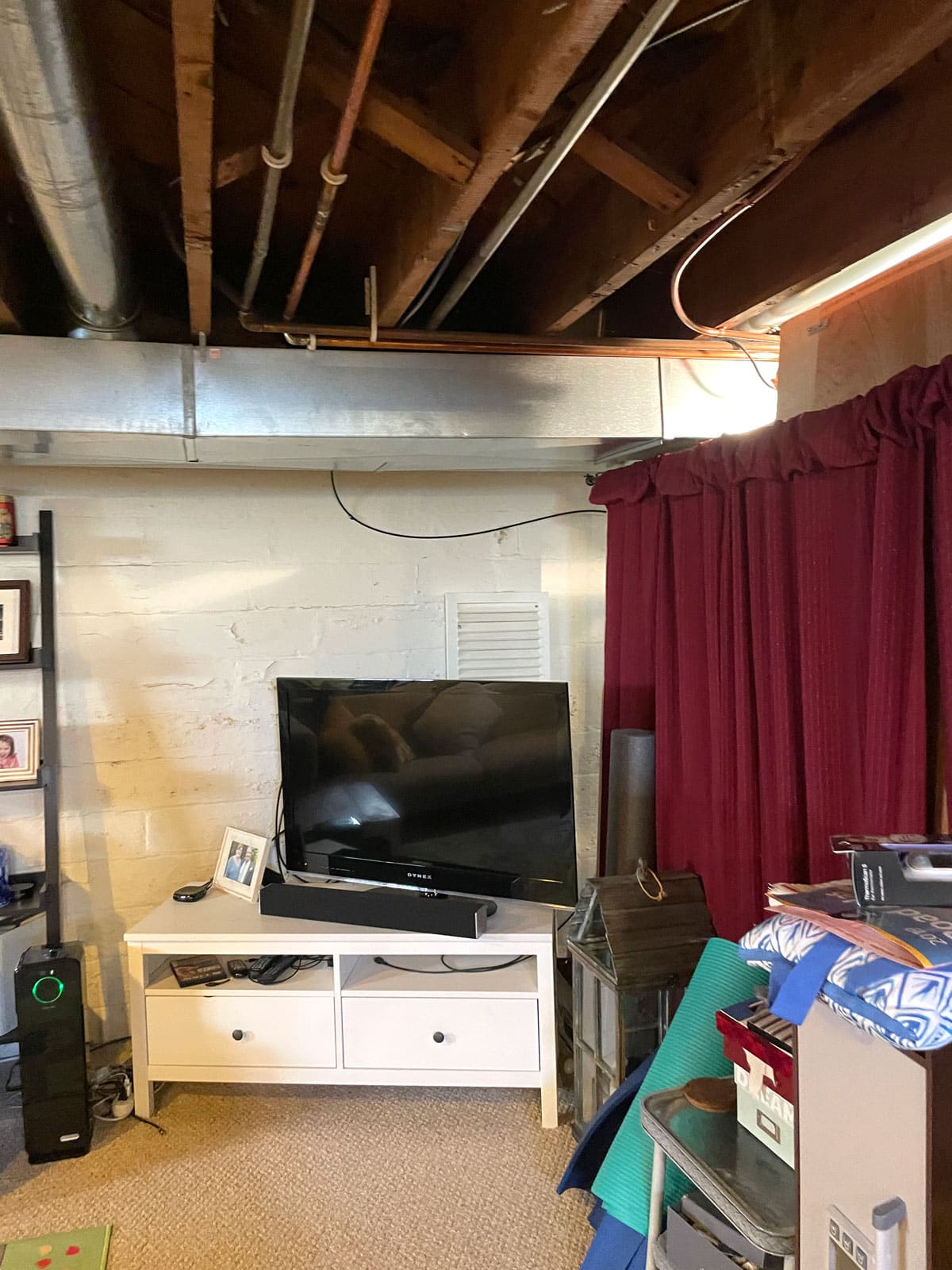
To make this basement a family-focused destination, the team will eventually provide soffits over existing mechanical ductwork and add both insulation and sheetrock to the walls.
The existing basement was largely one open, unfinished space. Though the owners were able to use the space for storage, they needed much more from their home than the current configuration permitted. In the new layout proposal, the family would have generous recreational space within a family lounge and workout nook as well as enclosed storage, a laundry area, and a new bedroom suite. With some creative maneuvering, our team segmented the unfinished basement into both public and appropriately scaled private zones, like the bedroom, bath, and laundry areas. The suggested changes would give the entire family room to gather or hang out with friends.
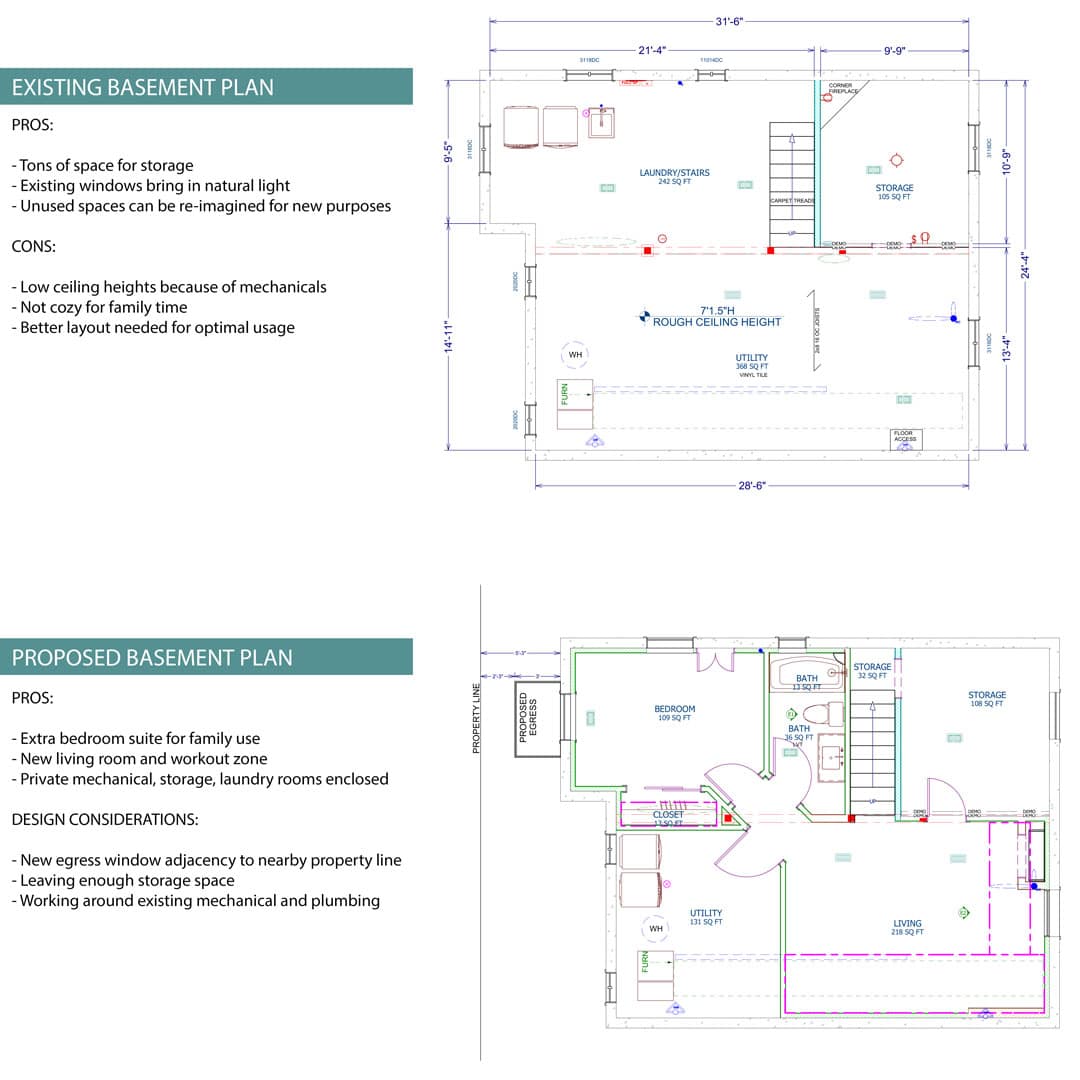
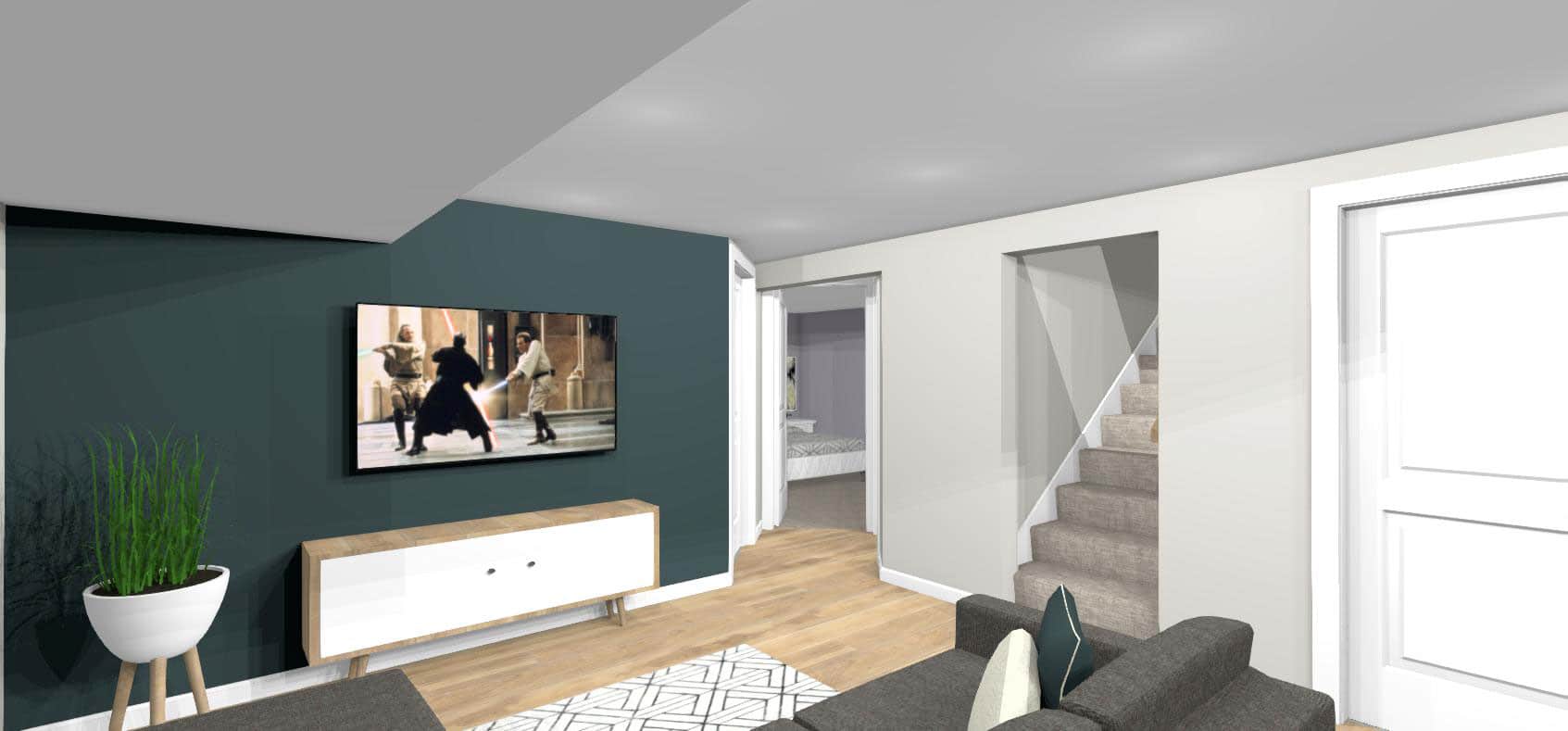
Take a sneak peek at one of our renderings for the new basement plan! We’re brightening the entire basement with an open, welcoming living room just off the stairs and a private bedroom just beyond.
We’re here to help! Check out our planning resources below, or reach out to us here.