Ten Steps to the Home You Love
Here's the step-by-step process that ensures you’ll have a remodel you love.
These Kingfield homeowners lived in their 1901 home for 10 years. With 3 children to consider now, the 2 bed/1 bath home was feeling cramped, on top of the lack of home office and distance learning spaces on the main level. While the attic had never been finished, our design team found a way to transform the untouched floor plan, lessoning the spacial limitations the couple and their family were feeling. The new plan included three all-new bedrooms, a lounge area, and a generous, brightly lit bathroom, working around significant roof slopes and an uneven subfloor. Complicated geometry led to novel built-ins in nearly every remodeled space, just as hanging pendants, emerald green paint, vaulted ceilings, and exposed brick ornament the interiors.
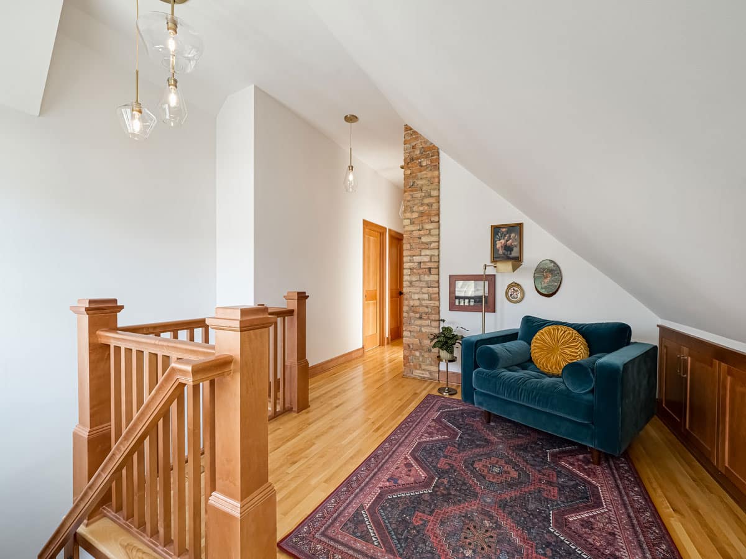
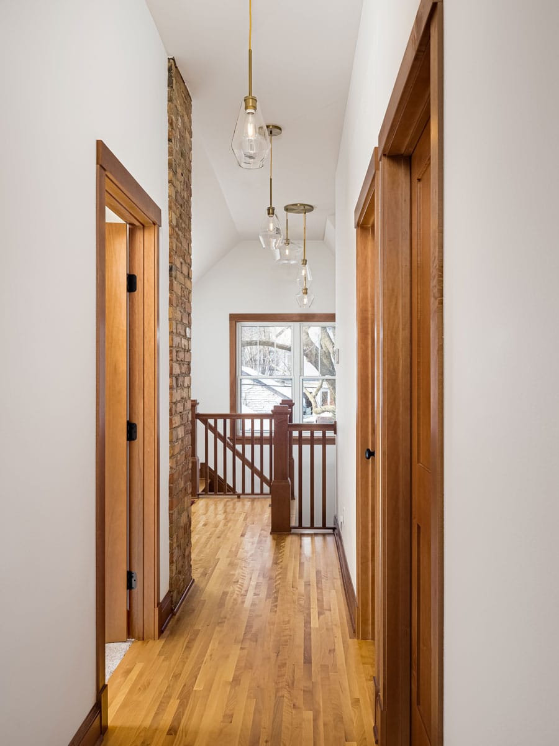
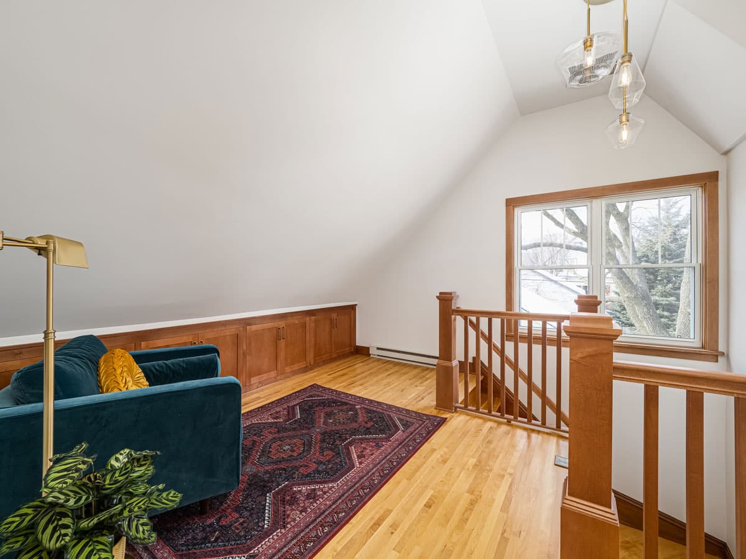
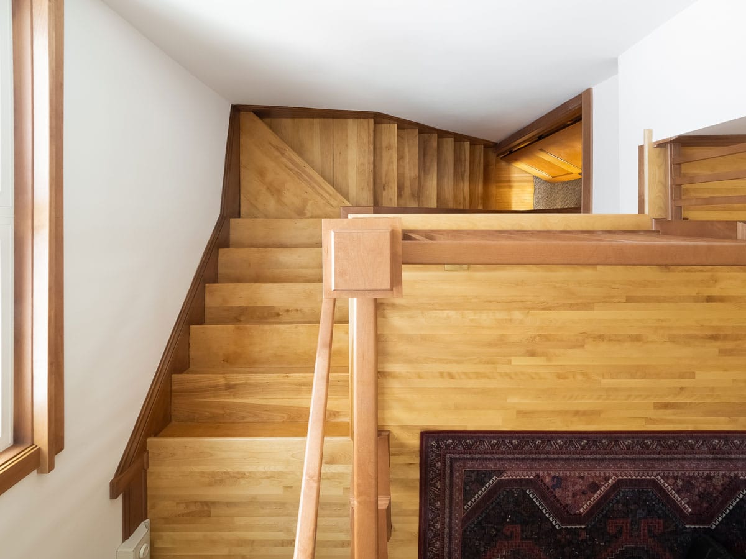
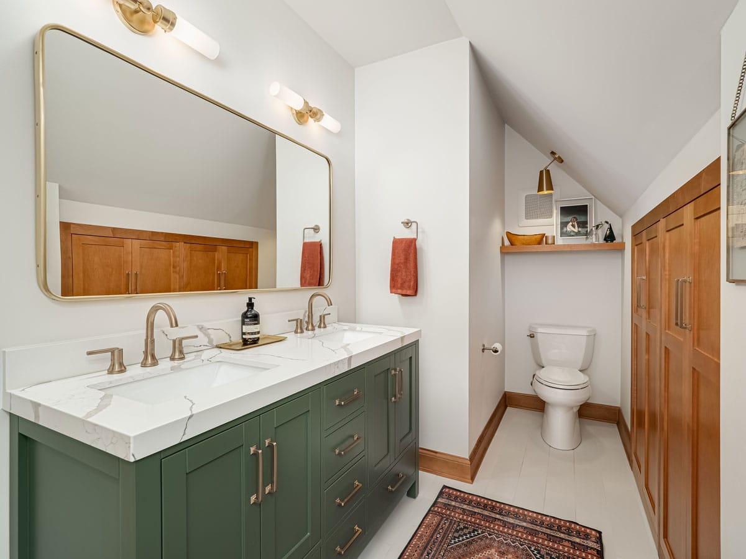
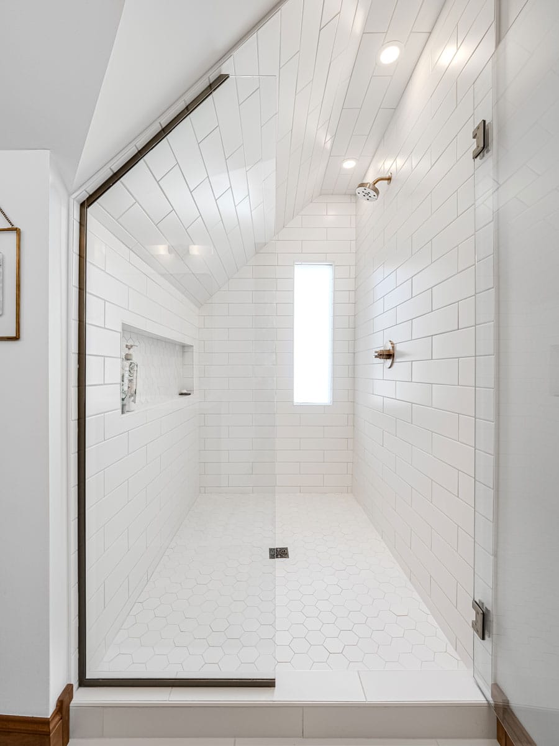
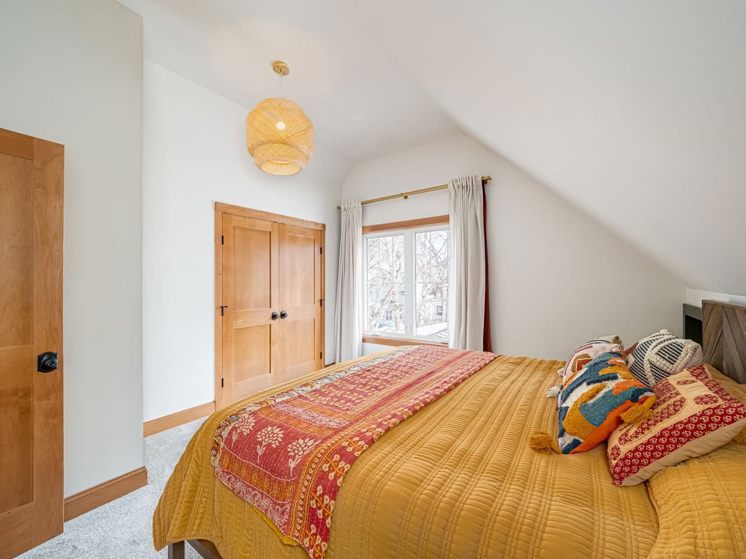
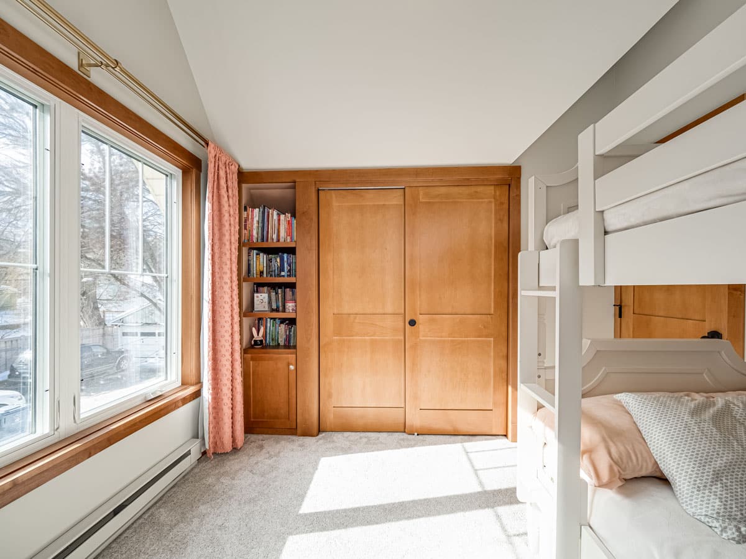
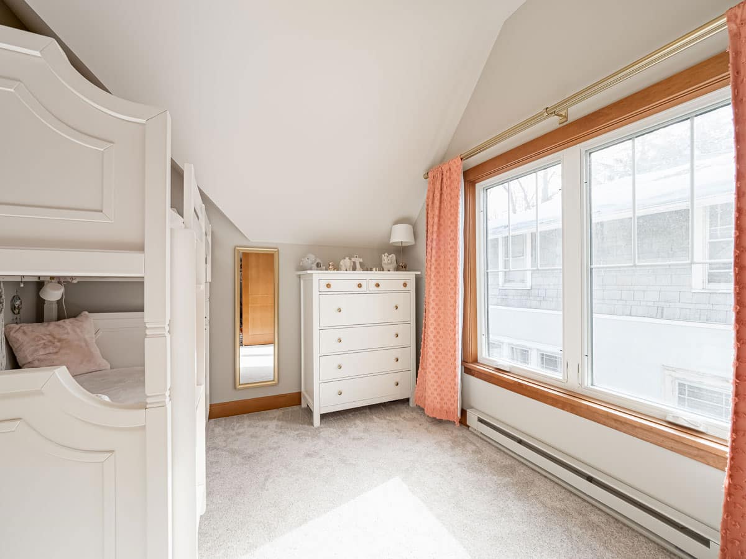
We’re here to help! Check out our planning resources below, or reach out to us here.