How Much Does it Cost to Remodel a Kitchen in the Twin Cities?
Are you dreaming of a new kitchen and wondering how much you’ll need to invest? We breakdown the costs for two kitchen remodels and what factors drive those costs.
This client’s home once belonged to her Grandmother, and though the St. Paul house was full of wonderful childhood memories, it needed some modern-day TLC. The resulting whole house remodel included interior and exterior work, as well as an upgraded kitchen, dining room, primary bedroom suite, and shed dormer addition. Our designers converted the original kitchen into a wet bar to blend some of the existing cabinetry with upgraded selections, merging the home’s rich past with a bright new beginning. By introducing a shed dormer at the second level, the home grew to include a spacious primary suite with an office built into an attic knee wall. Today, natural light fills the Como neighborhood home, which is now more open and full of storage for just about everything—from gym bags and dog leashes to wine and office supplies.
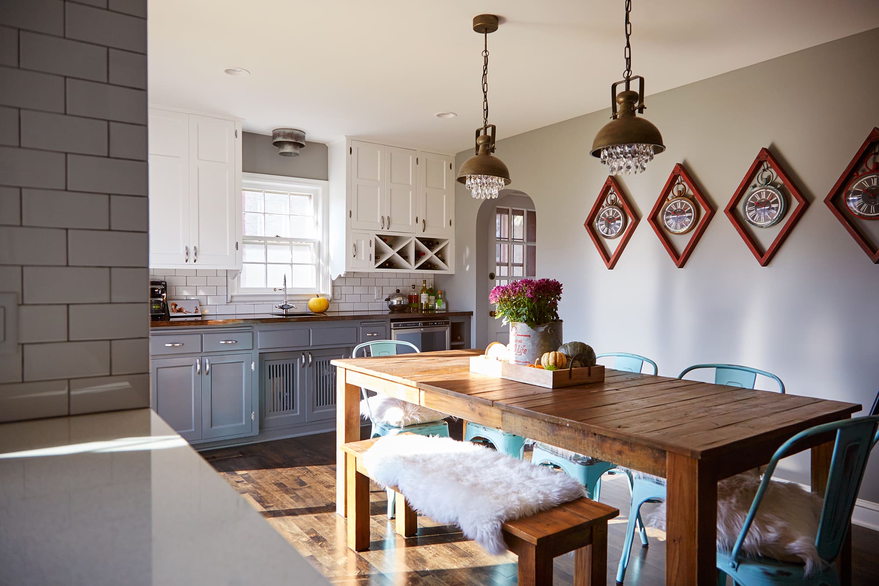
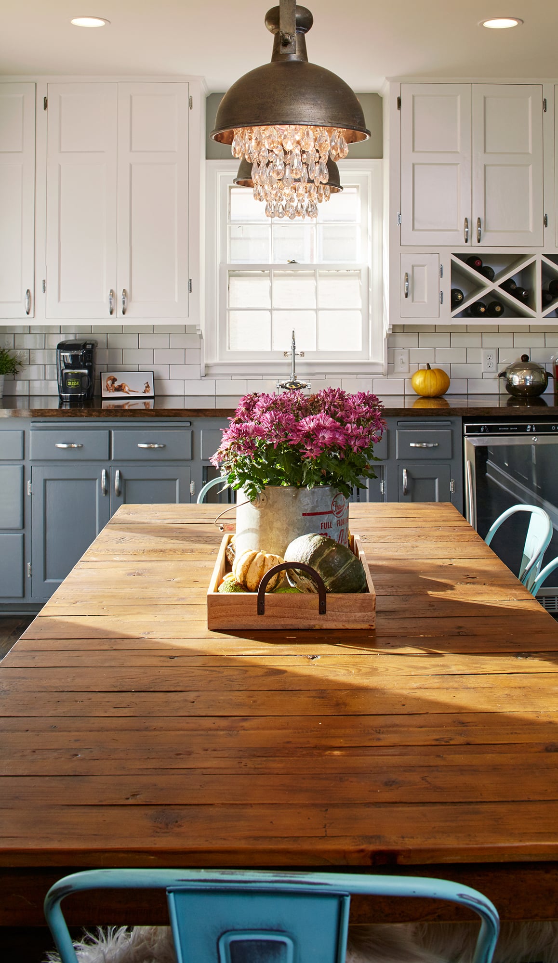
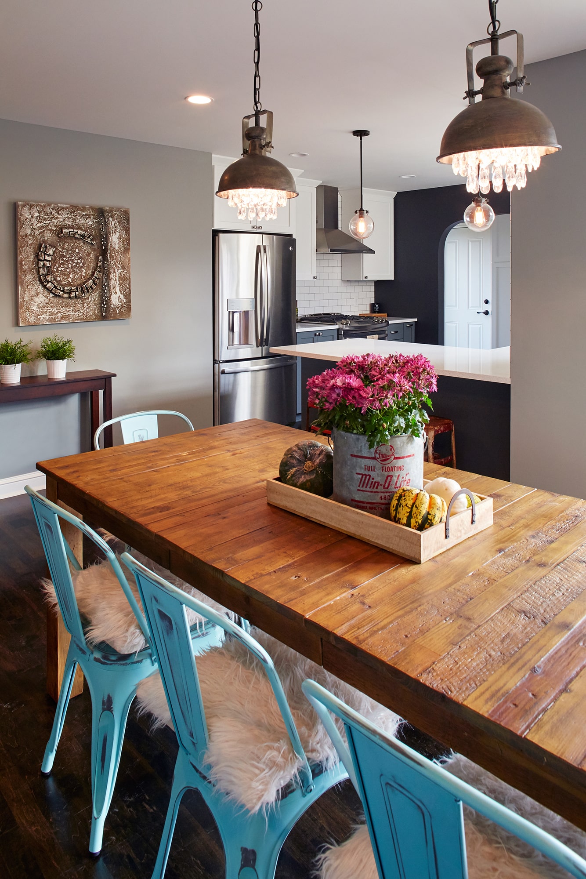
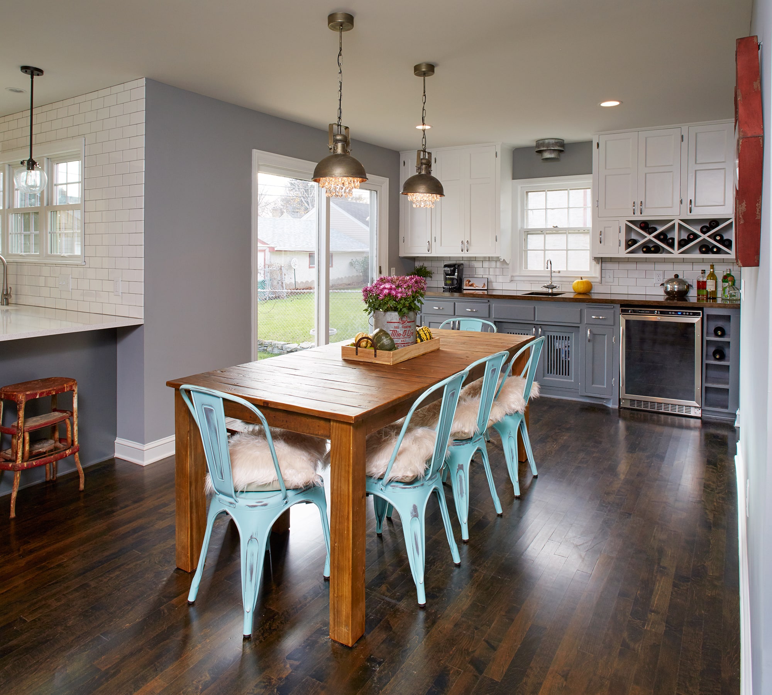
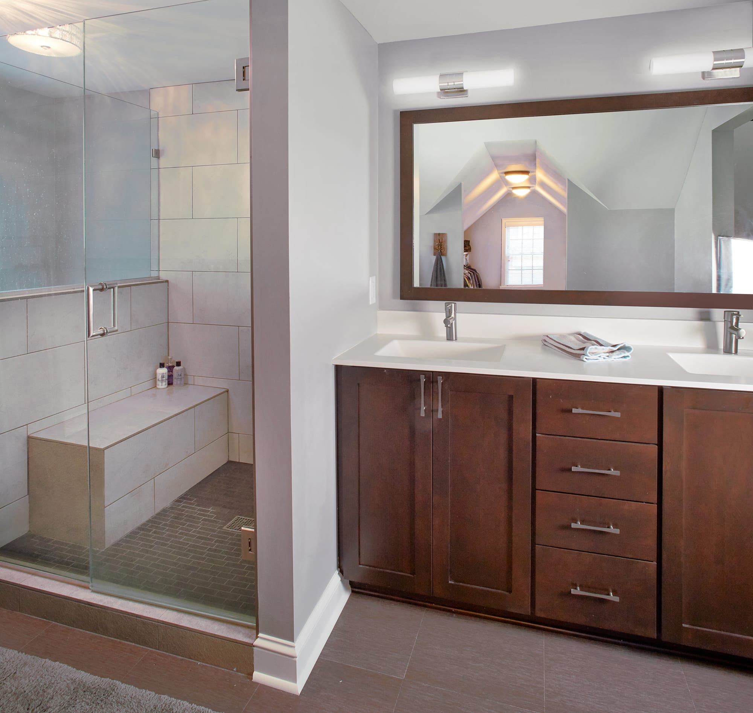
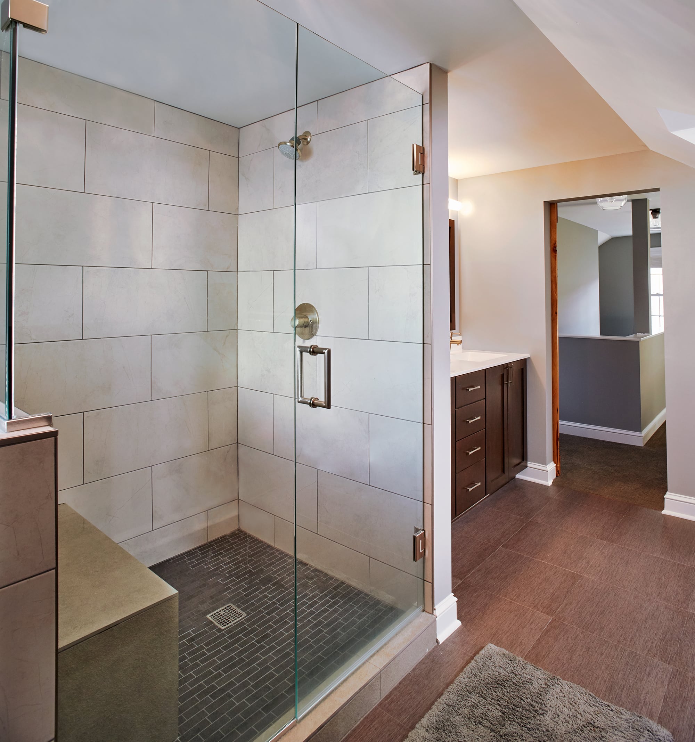
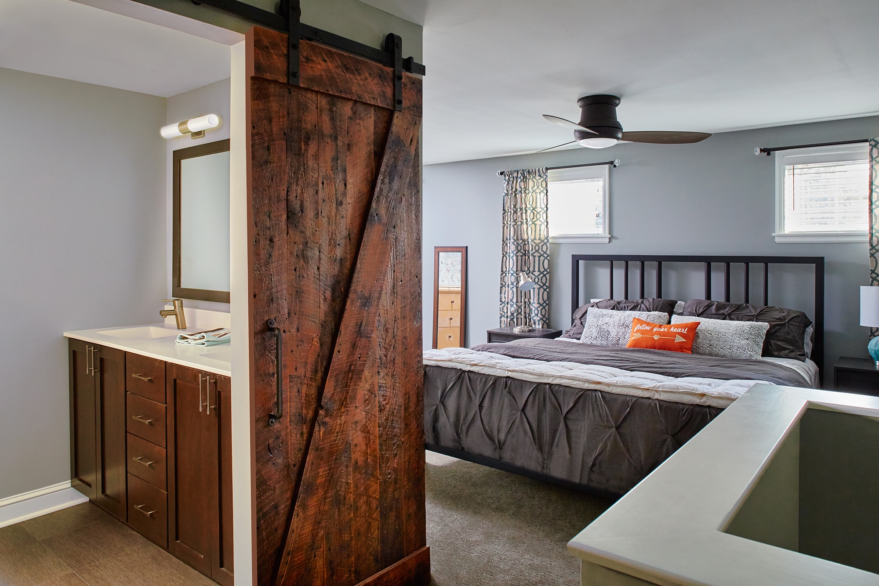
We’re here to help! Check out our planning resources below, or reach out to us here.