How Much Does it Cost to Remodel a Kitchen in the Twin Cities?
Are you dreaming of a new kitchen and wondering how much you’ll need to invest? We breakdown the costs for two kitchen remodels and what factors drive those costs.
Sarah & Craig worked with White Crane remodeling to turn their poorly laid-out kitchen from a disjointed nightmare into a functional dream.
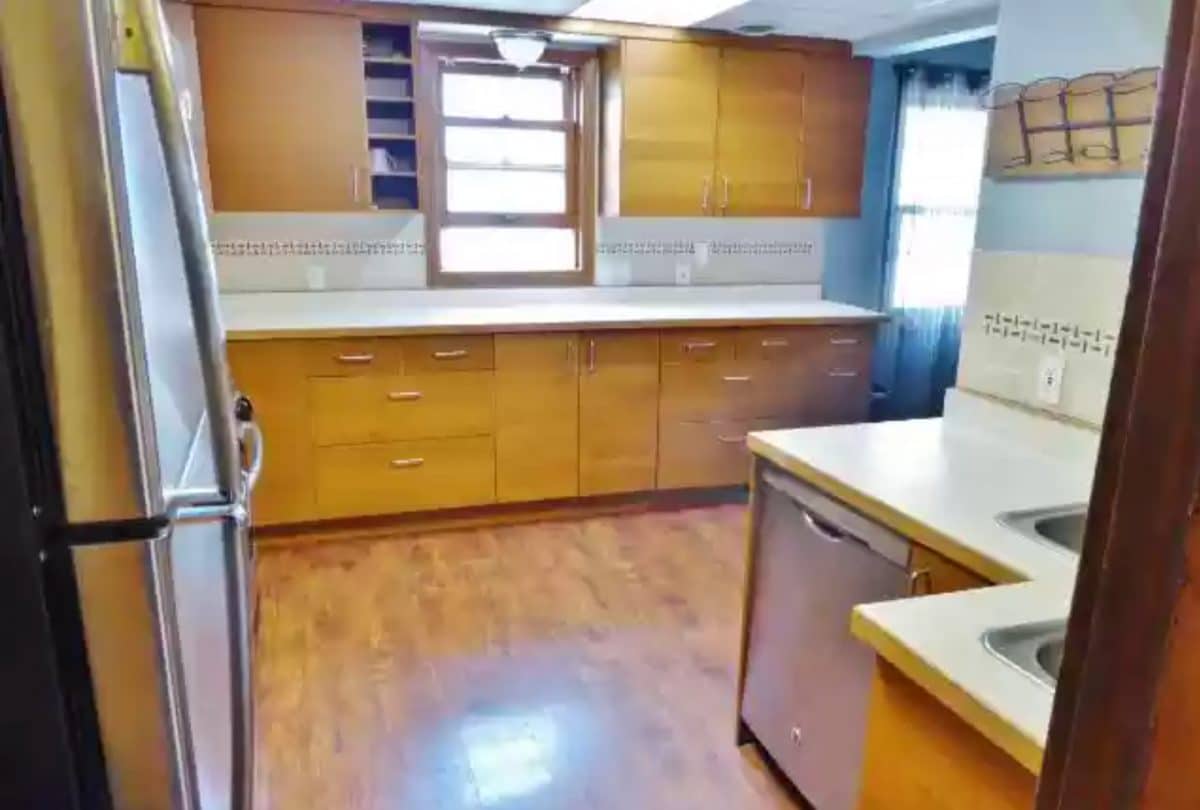
Before the remodel the kitchen was dated and the layout wasn’t functional.
When Sarah and Craig Olson bought their first house together—an original 1900 farmhouse near Lake Nokomis—they knew they’d be there a long time. “We love it,” says Sarah.
But the kitchen was a problem.
First, there was the dropped ceiling and harsh, fluorescent lights that had been added sometime in the 70s. “The lighting was just horrible,” says Craig. Sarah nods. “It felt like a school cafeteria,” she says.
Even worse was the placement of the sink, which was (perplexingly) just inside a narrow doorway, right in the path of the fridge, and nowhere near a window. “It was a choke point,” says Craig.
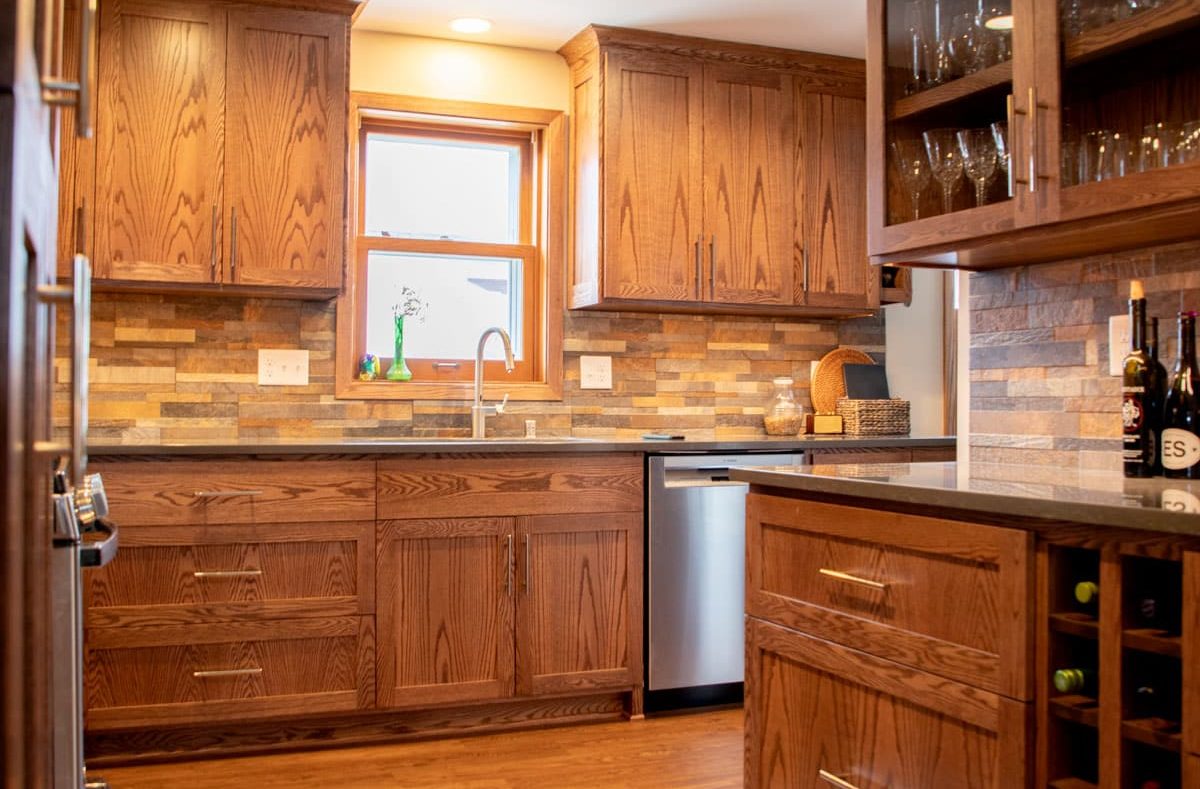
“You were constantly shrinking your body to just be in that space,” says Sarah. “If somebody needed to get in the refrigerator, you would have to move away from the sink. And if anybody needed to come into your house, you’d have to make sure you were moved away from that area altogether.”
For a couple who cooks together every night and entertains often, this kitchen needed help.
This is the kind of project Nicole Slaminski-Hawes, a senior designer at White Crane Design:Build, loves. After digging into every detail about how Sarah and Craig use their kitchen and their home—including their love for mixing cocktails and Craig’s well-used stash of bitters—Nicole and her team started planning. The space had plenty of potential, starting with a sunset view that was begging for the sink placement and a wood-burning fireplace just off the kitchen, which was the perfect spot for guests to sip cocktails while dinner’s being prepped.
“The Olsons’ kitchen is the link between their two primary living spaces on the main floor,” says Nicole. “I wanted to open the space up and improve functionality—to accommodate their love of cooking and entertaining with friends and family.”
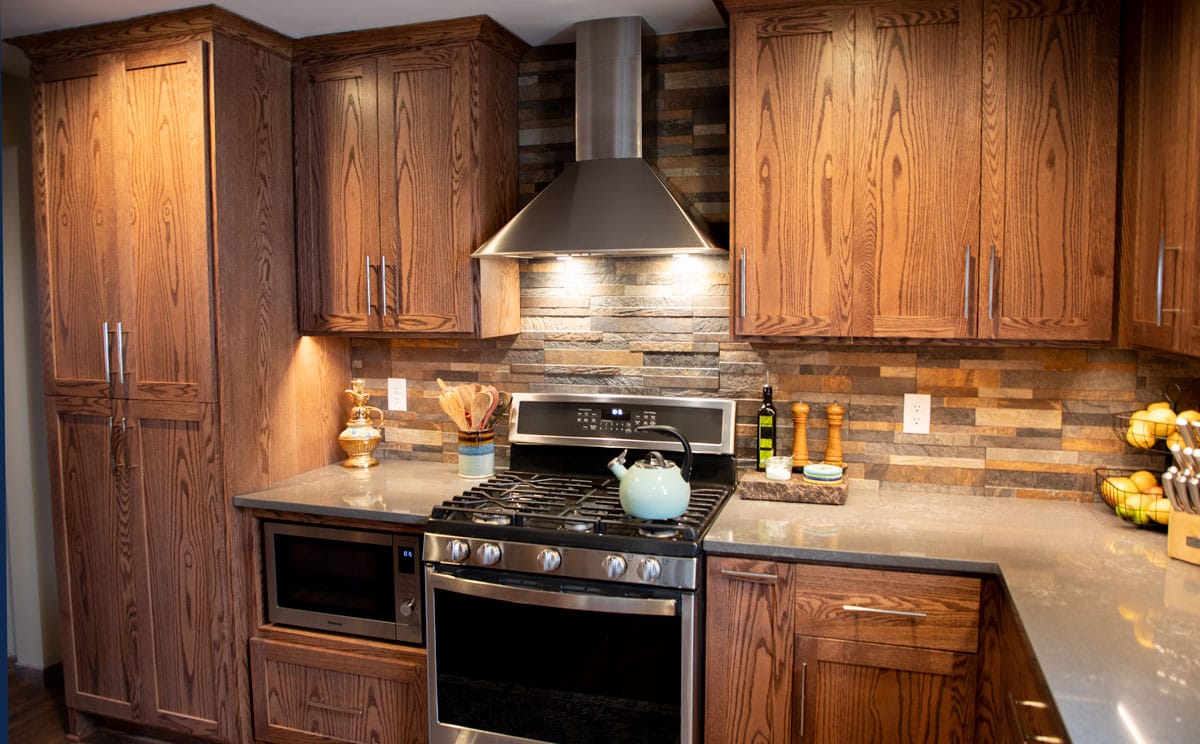
Within a few months, Nicole had worked with the Olsons to do just that. They opened up the tight entryway, unclogged the traffic jams, added a chef-grade oven, updated the flooring, built a custom nook for a new convection oven/microwave/air fryer, and carved out a bar space, complete with wine racks, glass-fronted cabinets, and custom drawers deep enough to hold Craig’s jars of bitters.
“Now you walk in and you feel like you can breathe,” says Craig. “It’s a beautiful open space that you want to be in.”
Craig and Sarah’s new kitchen has been getting plenty of use— from dinner parties with friends, to knitting nights around the fireplace, to many, many dinners with just the couple and their cat Spook.
“I remember right after the kitchen was finished,” says Sarah, “Craig and I were eating out on our back porch, and you can see from there into the kitchen. I was looking at the backsplash and the pretty light over the stove, and I just said, ‘Oh my gosh. It looks so pretty. It’s just really lovely.’”
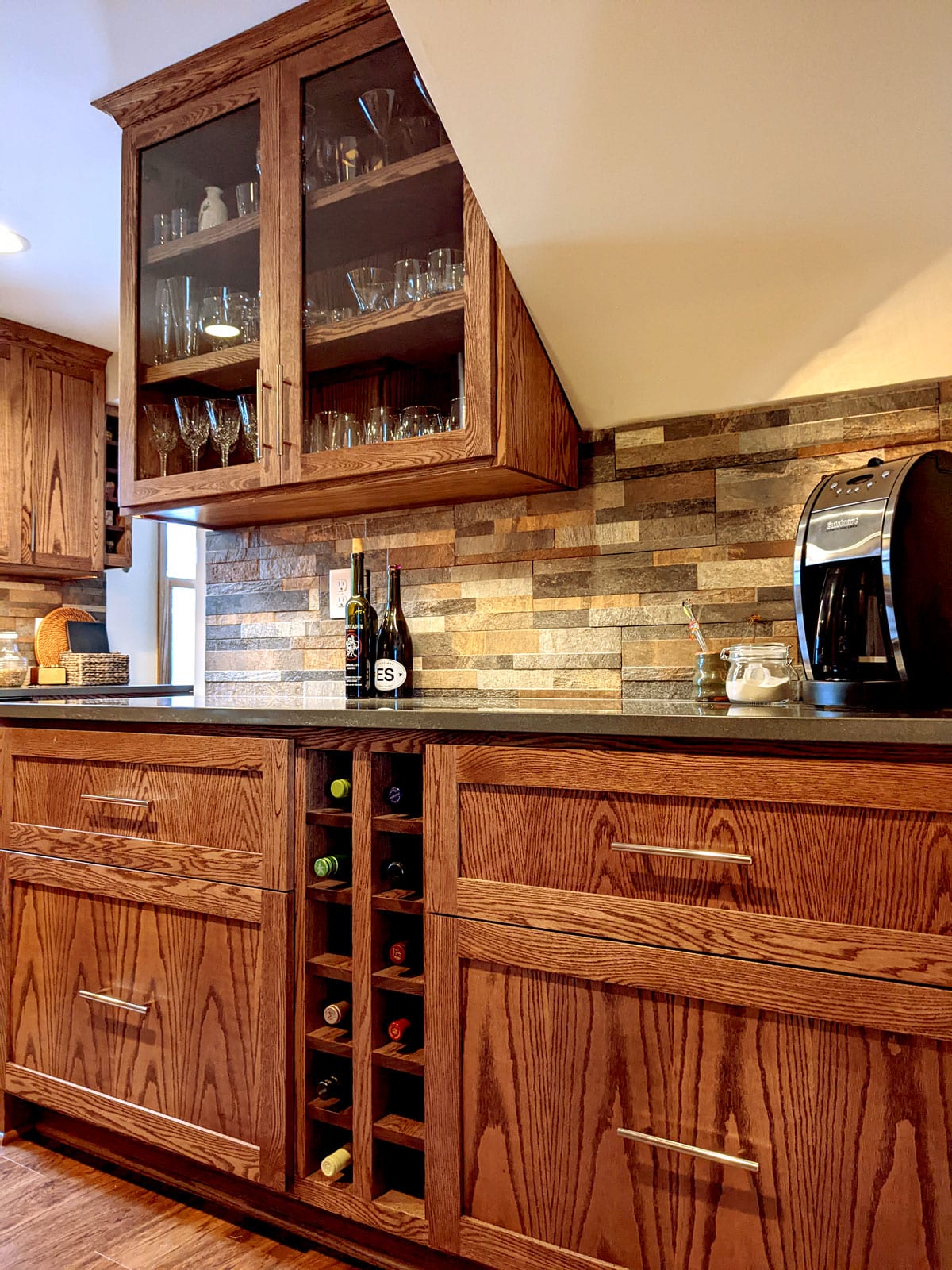
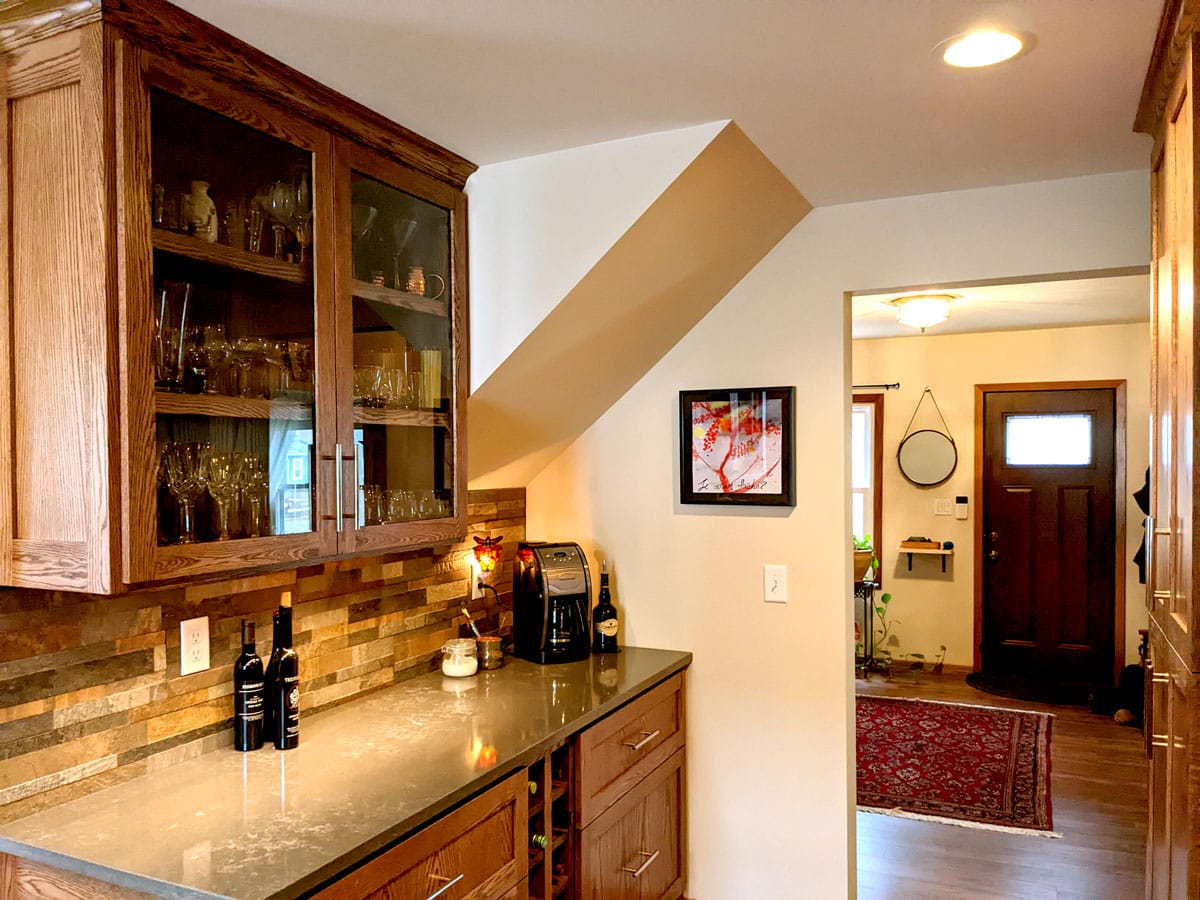
Sarah and Craig
One thing we love:
Craig: I love being able to look out the window when I’m at the sink.
Sarah: And the cabinets. They’re huge. I have so much cabinet space, and they’re so lovely to look at.
Speedbumps:
Craig: Because of the age of our house, once they got in there and started digging around, it was all that old plaster and lathe behind the walls, so that all had to be removed and then cleaned out. And then the space wasn’t very square, so they had to square it up. That was a little something we hadn’t expected. But I’m glad it was done.
Confidence Builders:
Craig: I might say, “I want the sink moved over there,” but I don’t really know what that looks like. White Crane was able to bring up those plans and put us into the space before any work had been done, which was extremely helpful. They have knowledge that we don’t necessarily possess, so it was a nice resource to be able to tap. We felt safe with them.
Budget Savers:
Sarah: I remember at one point really being honest with Nicole and saying, ‘Okay, if there’s a way we can save money in a certain spot, where could it be?’ And she was really honest about the demo and the backsplash, and it was so helpful. She said, “If you guys can do that yourselves, that would save you some money.” We ended up doing both of those ourselves, and the painting—and it went great.
One thing we appreciated:
Craig: Everyone at White Crane was very interested in what our life was, and working around that, instead of just bringing some sort of prepackaged plan and plopping it down in front of us. They really were working with who we are.
We’re here to help! Check out our planning resources below, or reach out to us here.