What are shed dormers and why are they so popular around here?
The Twin Cities are filled with story-and-a-half homes that are perfect for a certain kind of addition, called a shed dormer. Learn more about this popular remodeling project.
Follow along as we create a dormer addition for a homeowner in Southwest Minneapolis who is looking for an updated bedroom with an adjacent bathroom and primary closet.
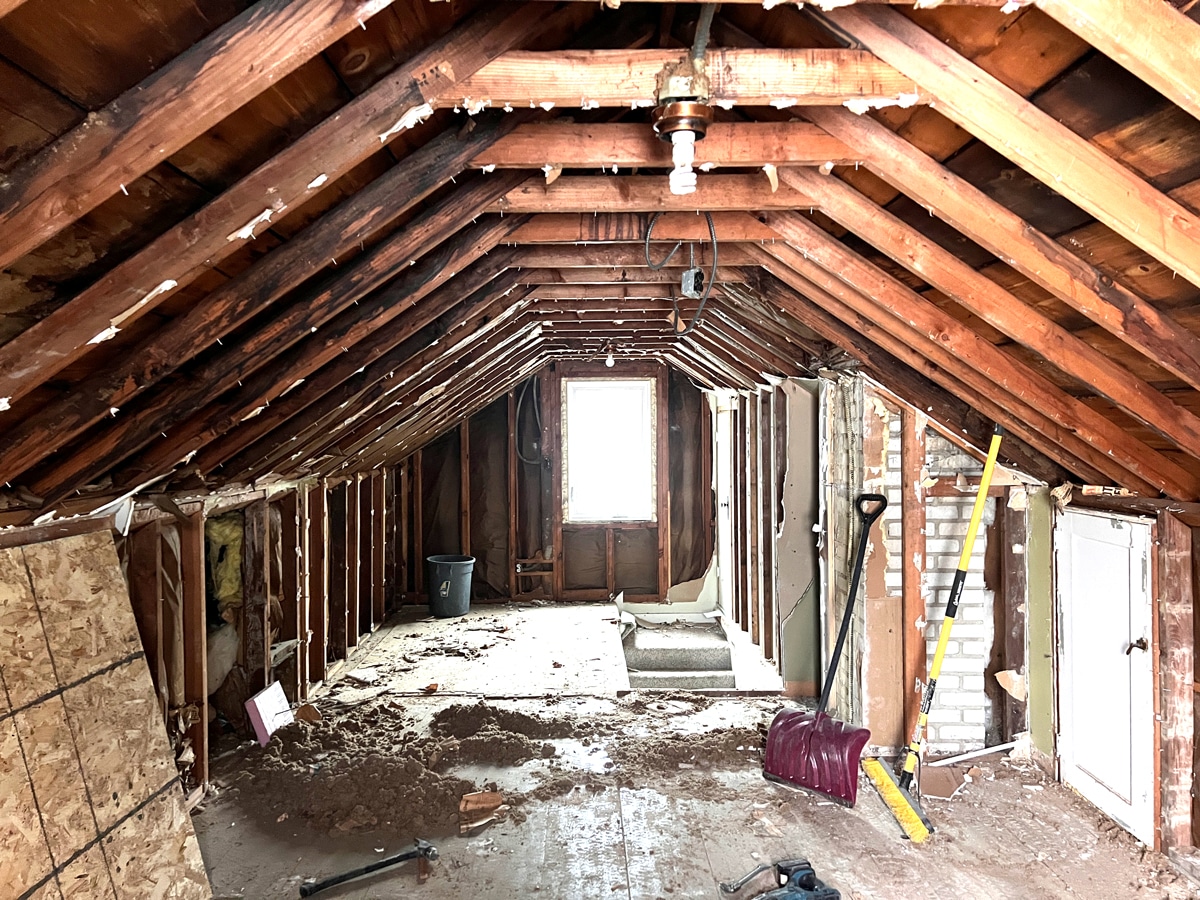
With design plans finalized for this Southwest Minneapolis dormer addition, it’s now time for demolition, where our crew will be responsible for clearing the upper level of any finish, fixture, or surface that will be replaced as part of the remodel.
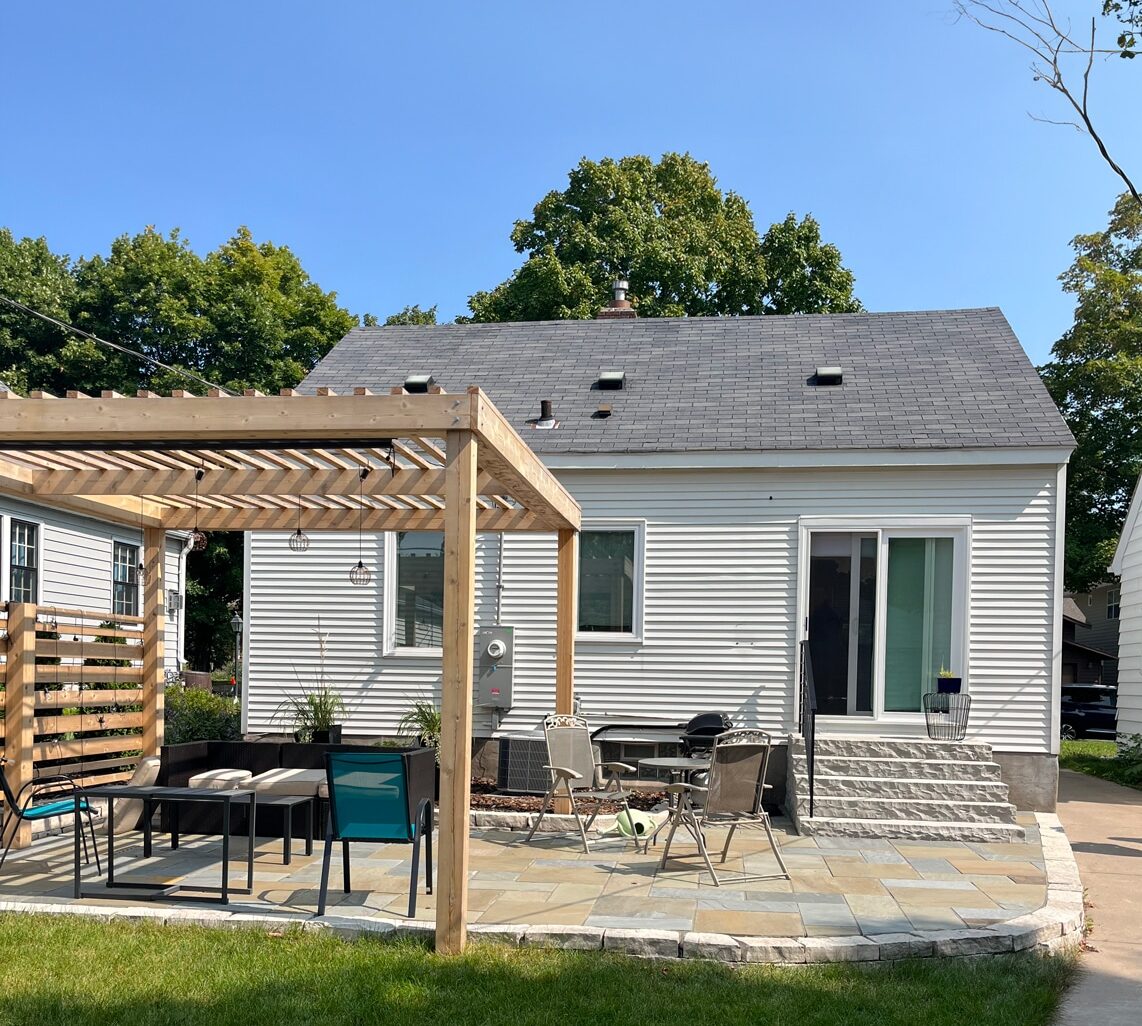
Our client recently invested in a beautiful backyard renovation, complete with a new stone patio and pergola positioned directly below where we’d be removing half the roof. This meant our demo strategy needed to include protective measures to ensure the newly finished landscaping escaped any possible damage throughout demolition and beyond.
Despite the fact that the new dormer will face the back of the home, we opted to keep our demo staging area to the front and side of the home. Any items removed from the home will be taken down the stairs through the front door or through the side facing windows and then to the dumpster in the front yard. For an additional precaution, we’re using canvas tarps and plywood as protective barriers across the new patio—not as a landing pad for debris, but as insurance against any stray materials that might fall during the careful removal process.
“Our client has just refinished her whole back patio this summer. There’s a pergola, stone patio pavers, and a new railing, which is kind of a big deal, as that’s right below where we’re doing all of the demo.” – White Crane Project Manager
The demolition process began by gutting everything from the flooring up to the framing members. In just two days, our crew removed all the plaster, drywall, insulation, and lighting, working methodically through the space to clear the way for new construction. We started with the most accessible items first, doors, fixtures, lights, carpeting, and eventually flooring and walls. Most of the interior wall coverings—a combination of plaster and paneling—came out through a window and down to the driveway, then out to the dumpster.
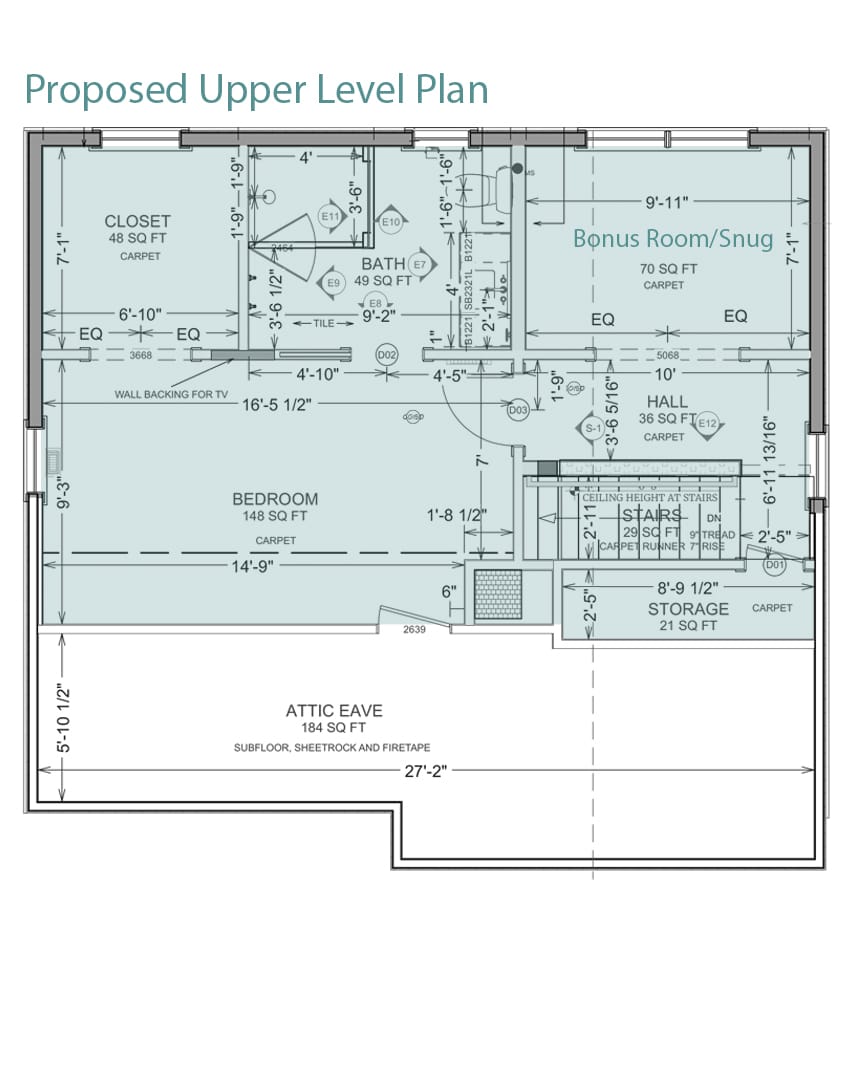
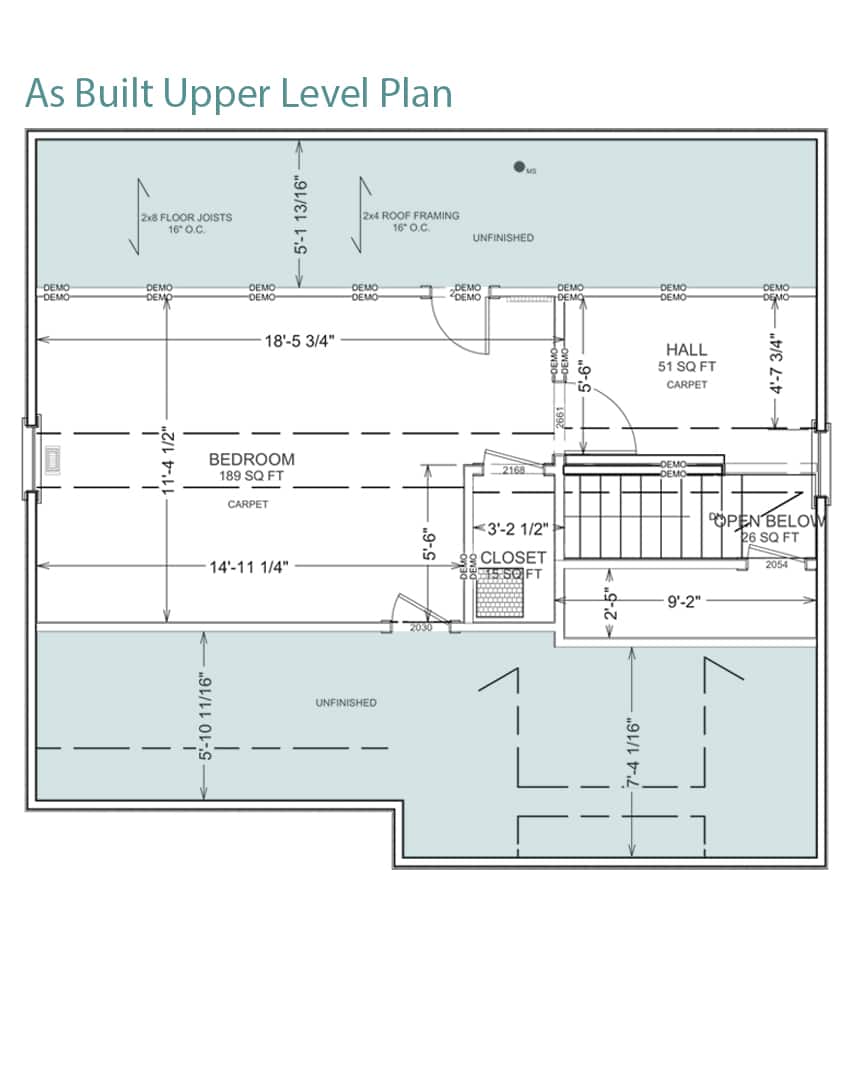
“They usually take the easy stuff out first. So doors, fixtures, lights, carpet, flooring—usually carpet will come out early, so it’s easier to sweep up at the end of every day.” -White Crane Project Manager
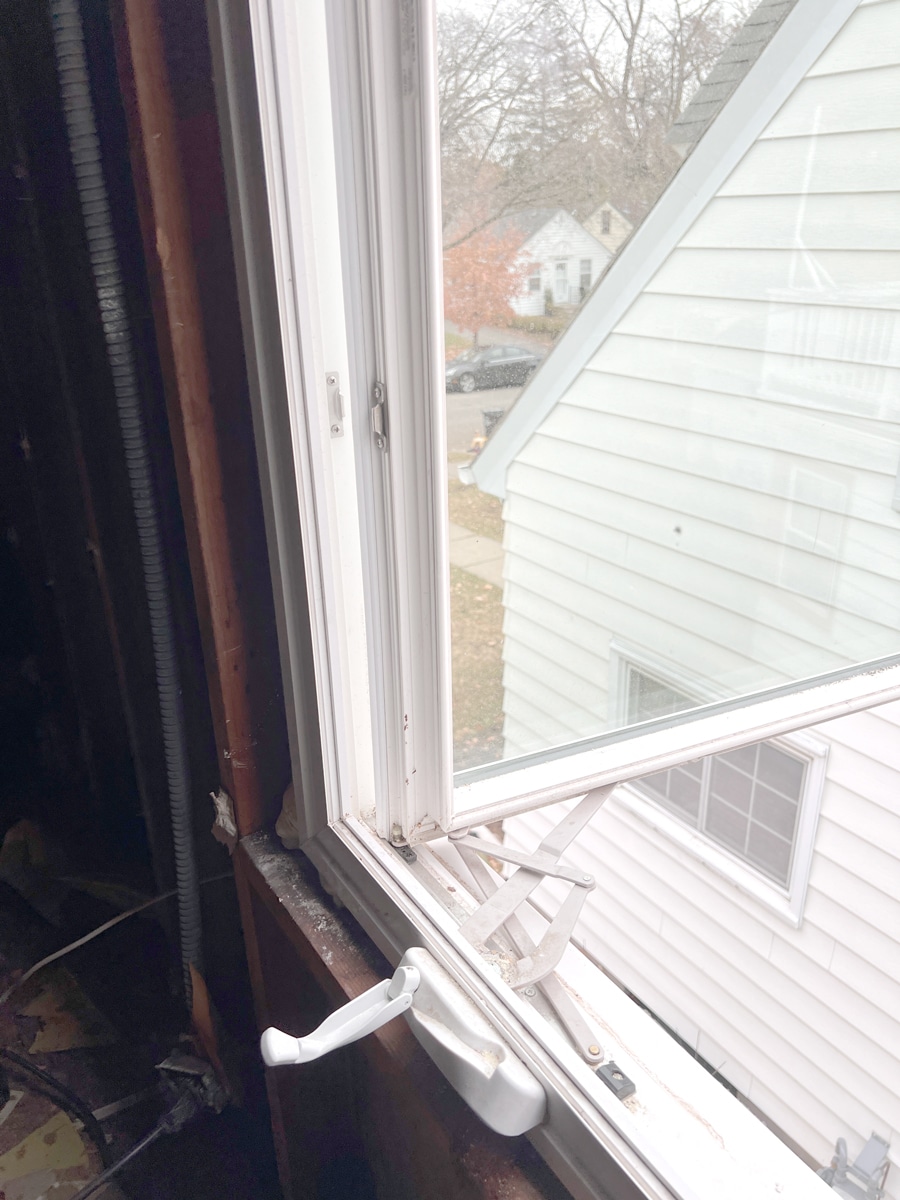
While demolition is done strategically, it is also fairly messy, so an important part of our process is maintaining a clean work site, keeping the rest of the home clear of debris, and arming ourselves with the proper protective gear.
For this Minneapolis dormer remodel, our crew plugged heat supplies and returns to prevent ongoing construction dust upstairs from circulating throughout the furnace system. We also cleaned the site everyday and tidied up any debris that made its way out of the home. Likewise, our team wore dust masks and gloves to protect themselves from the inevitable debris that comes with removing decades-old materials.
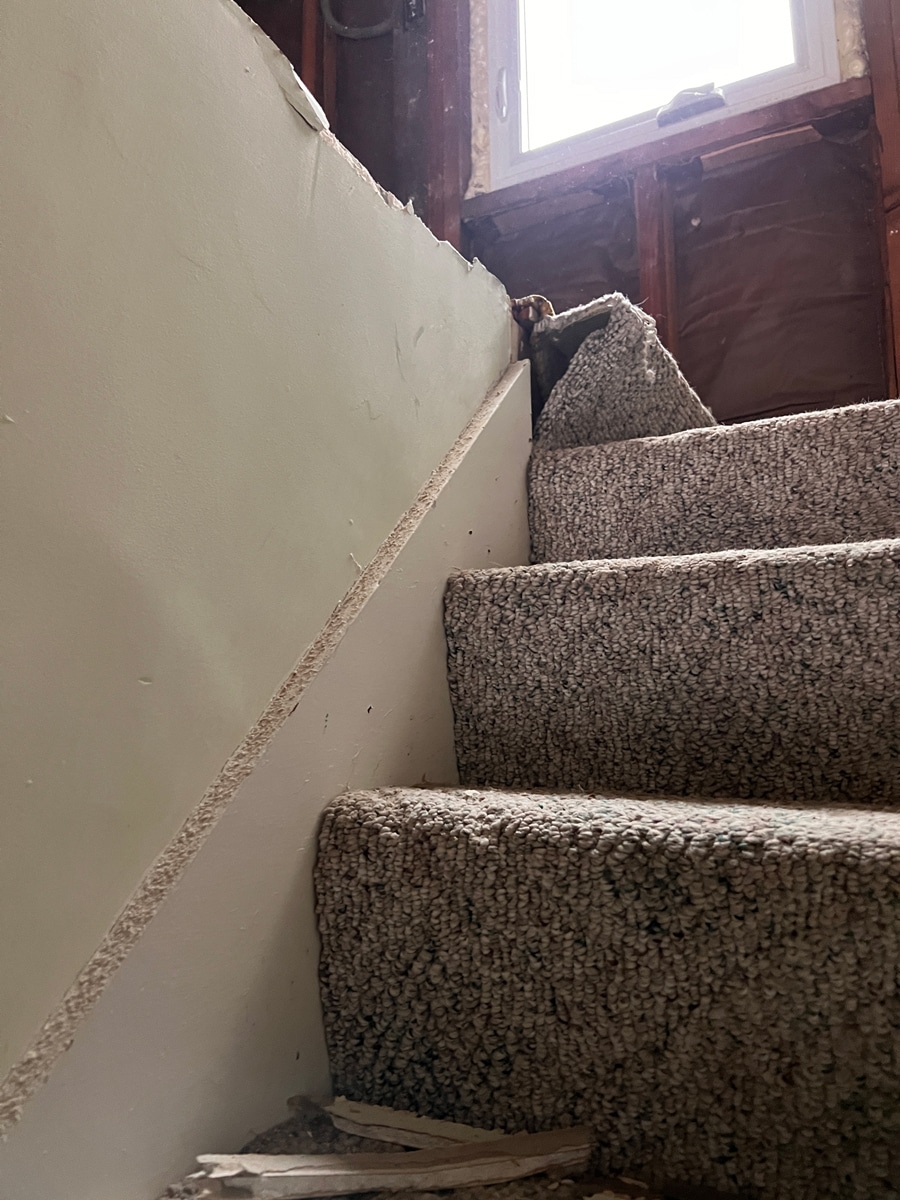
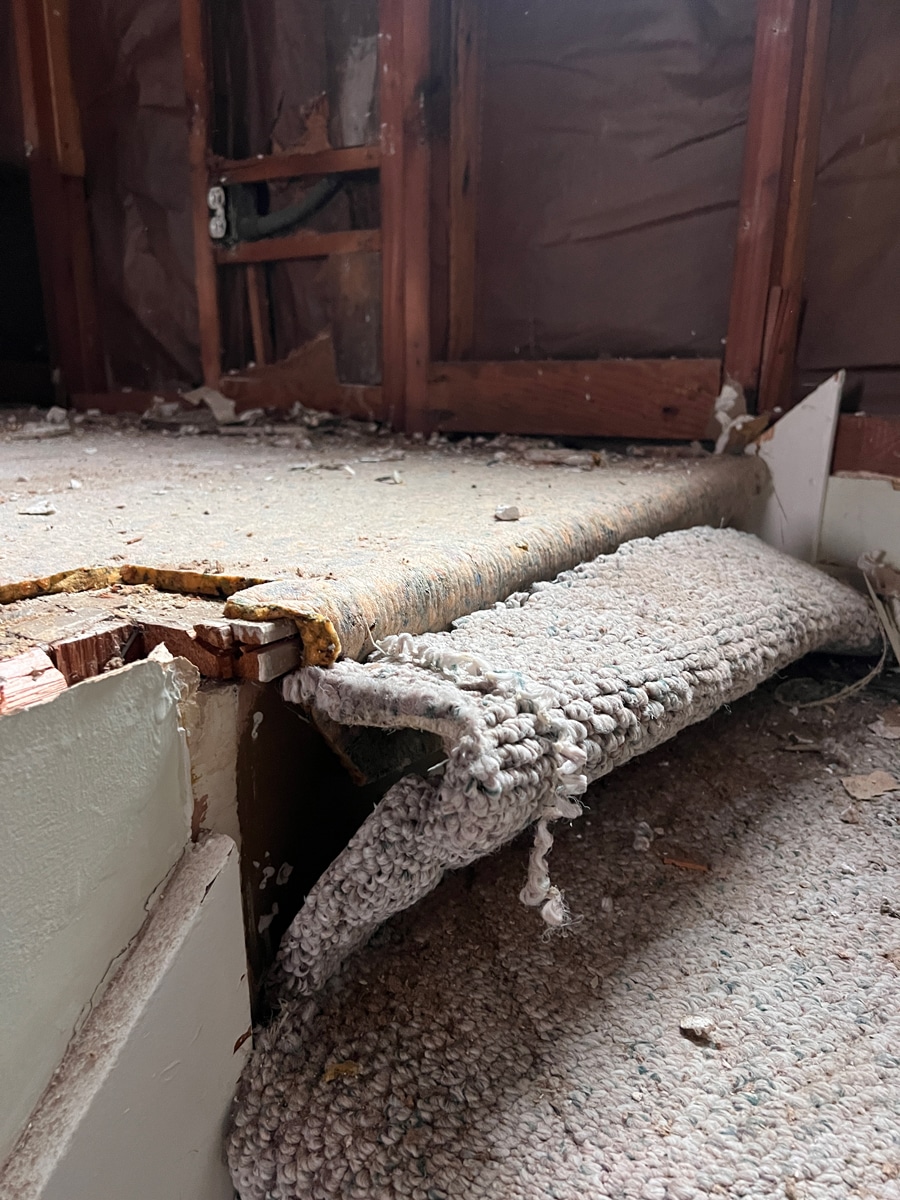
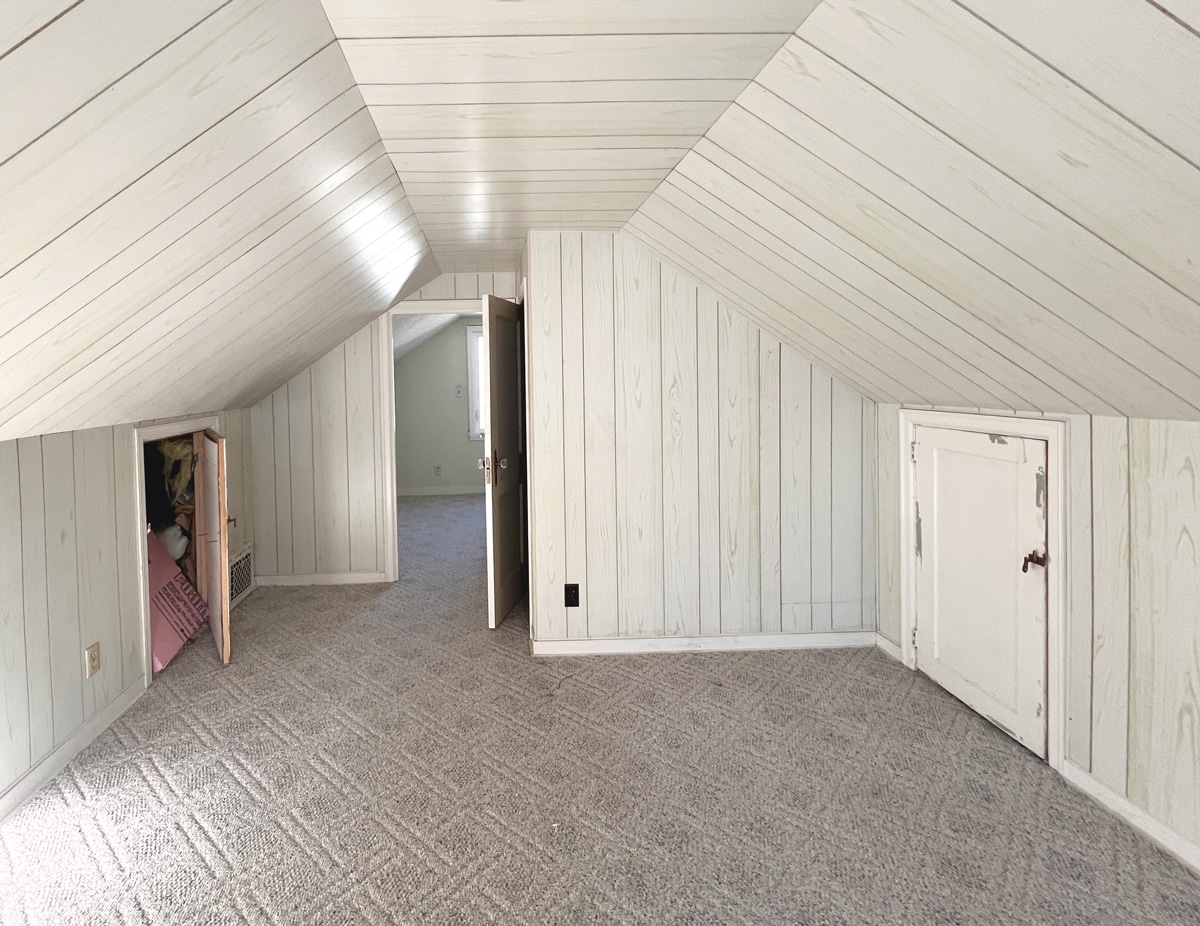
While we originally scheduled the roof removal immediately after interior demo, our project manager made a strategic decision to adjust the planning when the weather forecast showed massive storms headed straight for the site.
Instead of rushing to meet the timeline, the crew used the weather delay productively, working on structural elements within the existing gable walls, like installing headers that would carry the load from the new ridge beam all the way to the foundation below. This flexibility allowed progress to continue while protecting the home from storm damage.
Weather delays are simply part of the reality of construction, and the best approach is planning for them rather than fighting against them.
“We knew on Monday and Tuesday of this week that we were going to get rain. The last thing we want to do is open up the roof based on the original schedule when Mother Nature says we shouldn’t.” – White Crane Project Manager
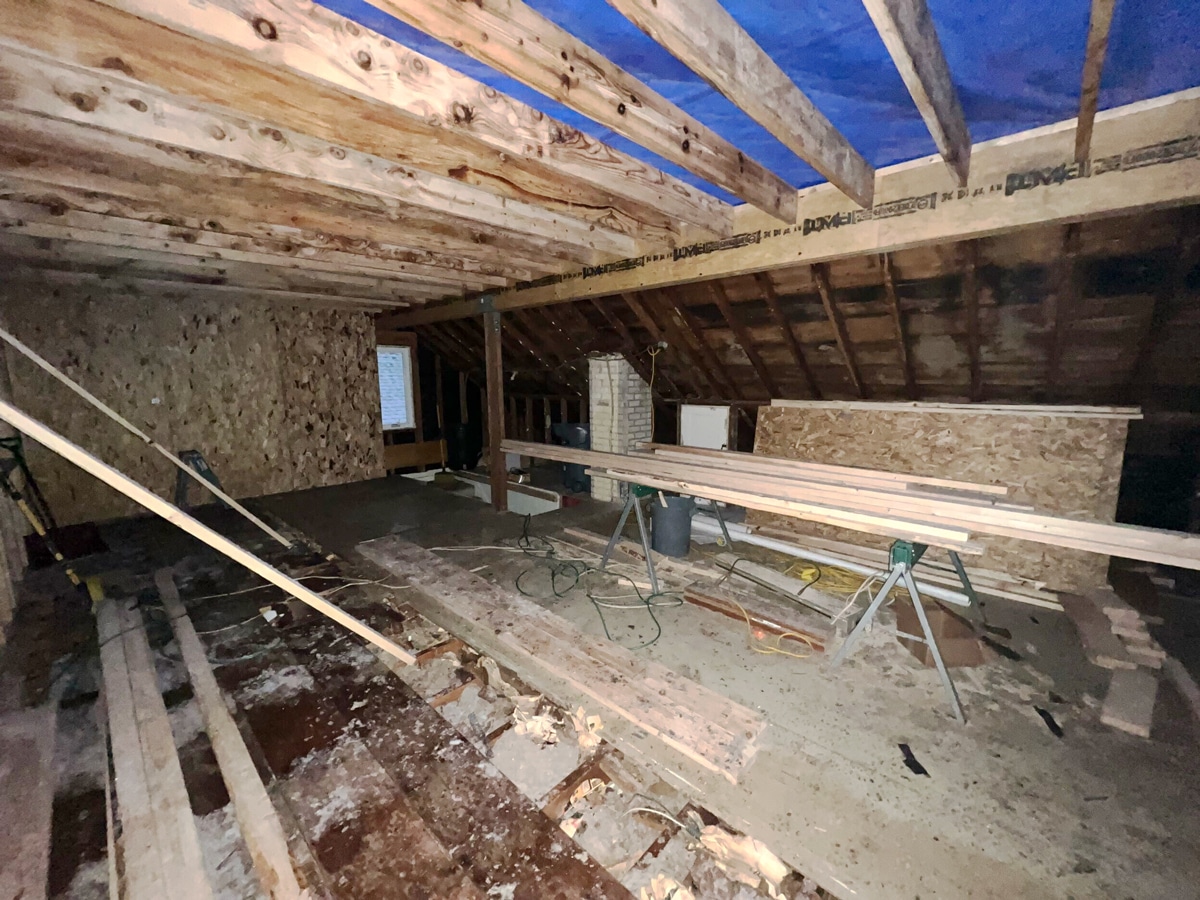

White Crane Project Manager
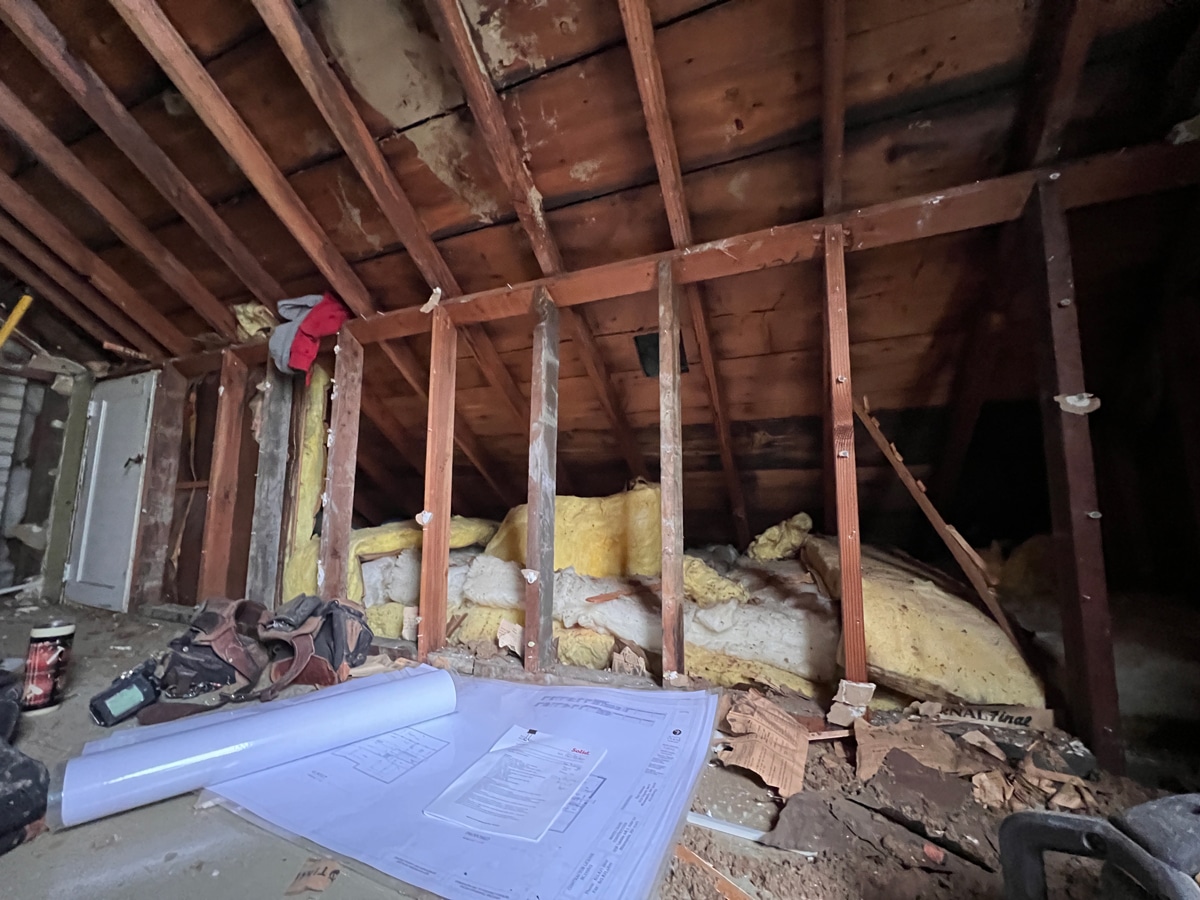
One of the most interesting finds during demo was the home’s original insulation system. Rather than the fiberglass or foam we typically see today, much of the upper level was insulated with newspaper from the 1930s and early 1940s, sewn together between layers of tar paper. This type of newspaper insulation was common during the Depression era and World War II, when traditional building materials were scarce.
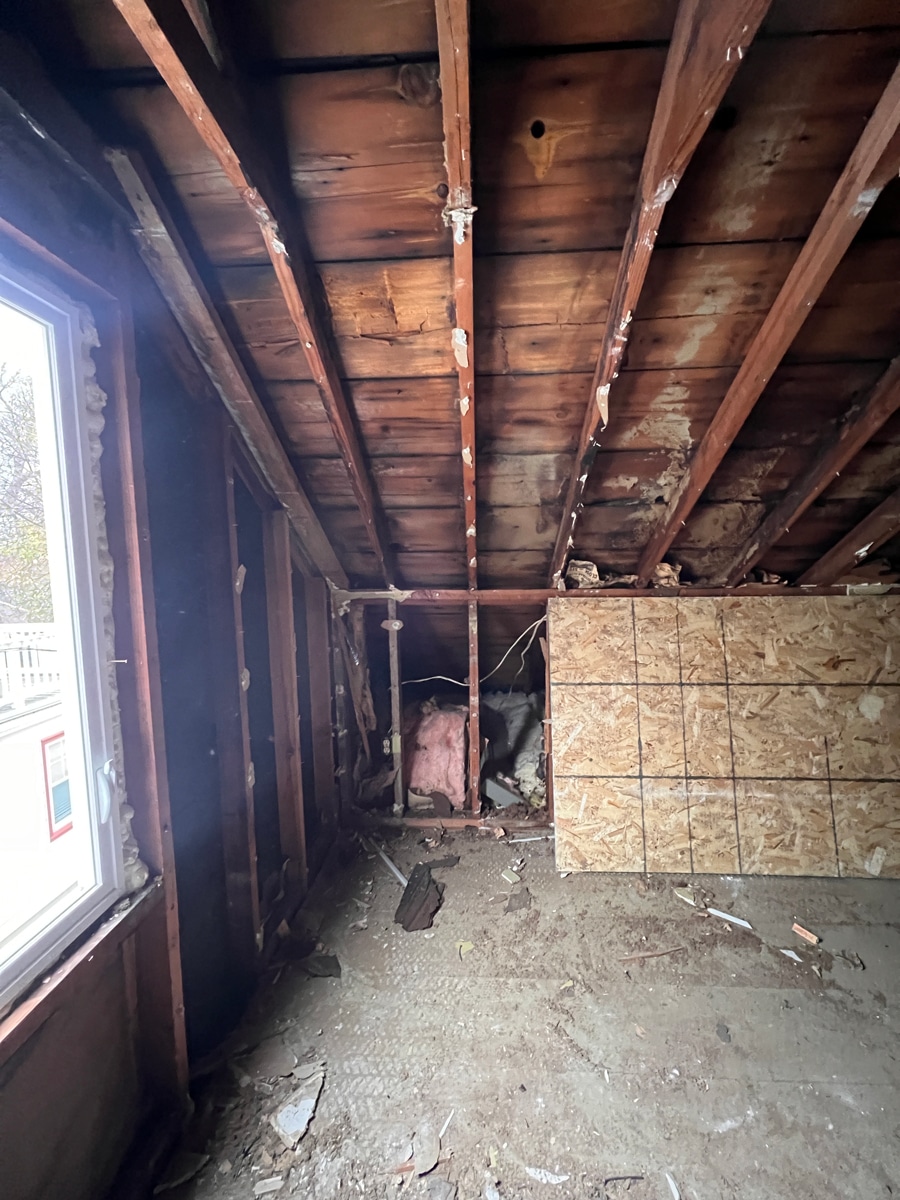
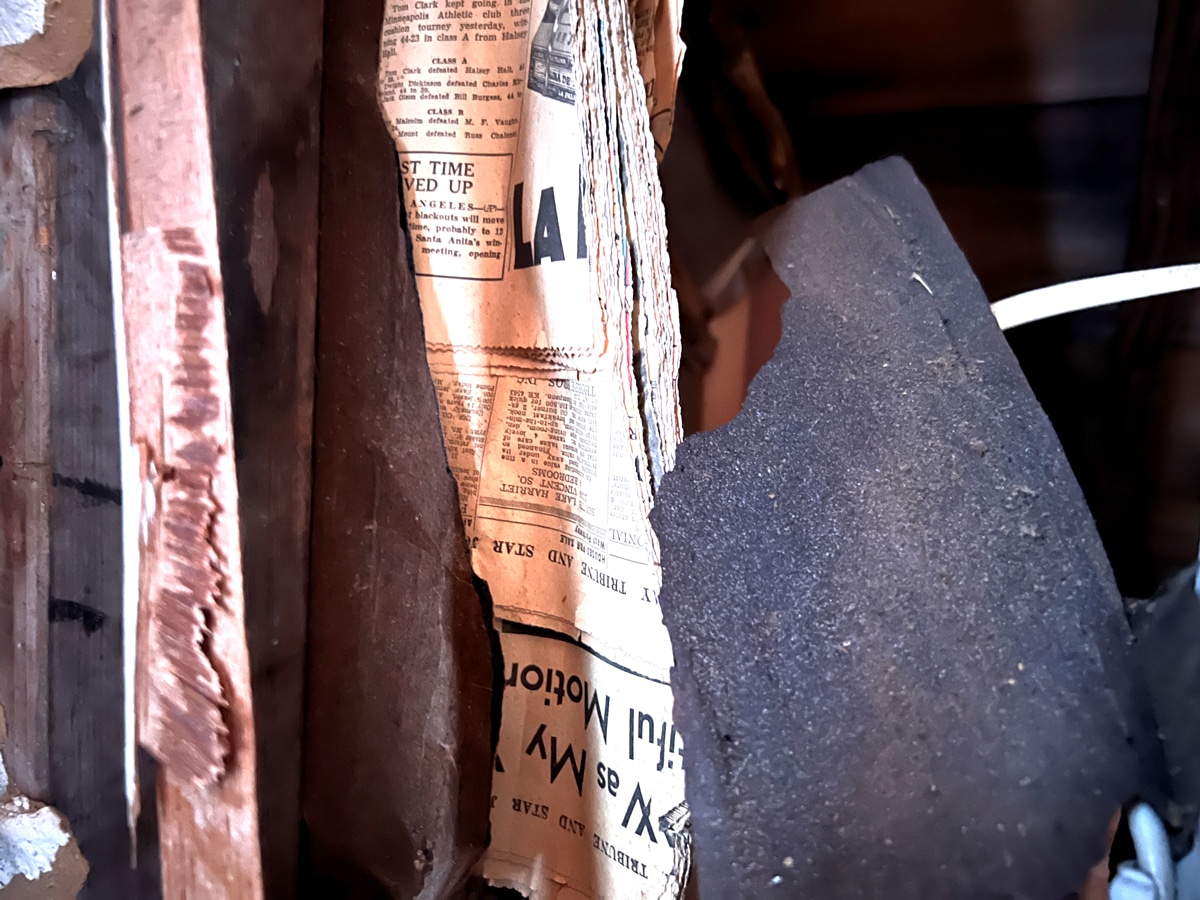
White Crane Project Manager
Removing old insulation is the first step in improving temperature fluctuations.
Removing the outdated insulation and replacing it with modern spray foam will dramatically improve both the R-value and air sealing of the upper level—a major upgrade that will help resolve the temperature fluctuation issues our client experienced for years.
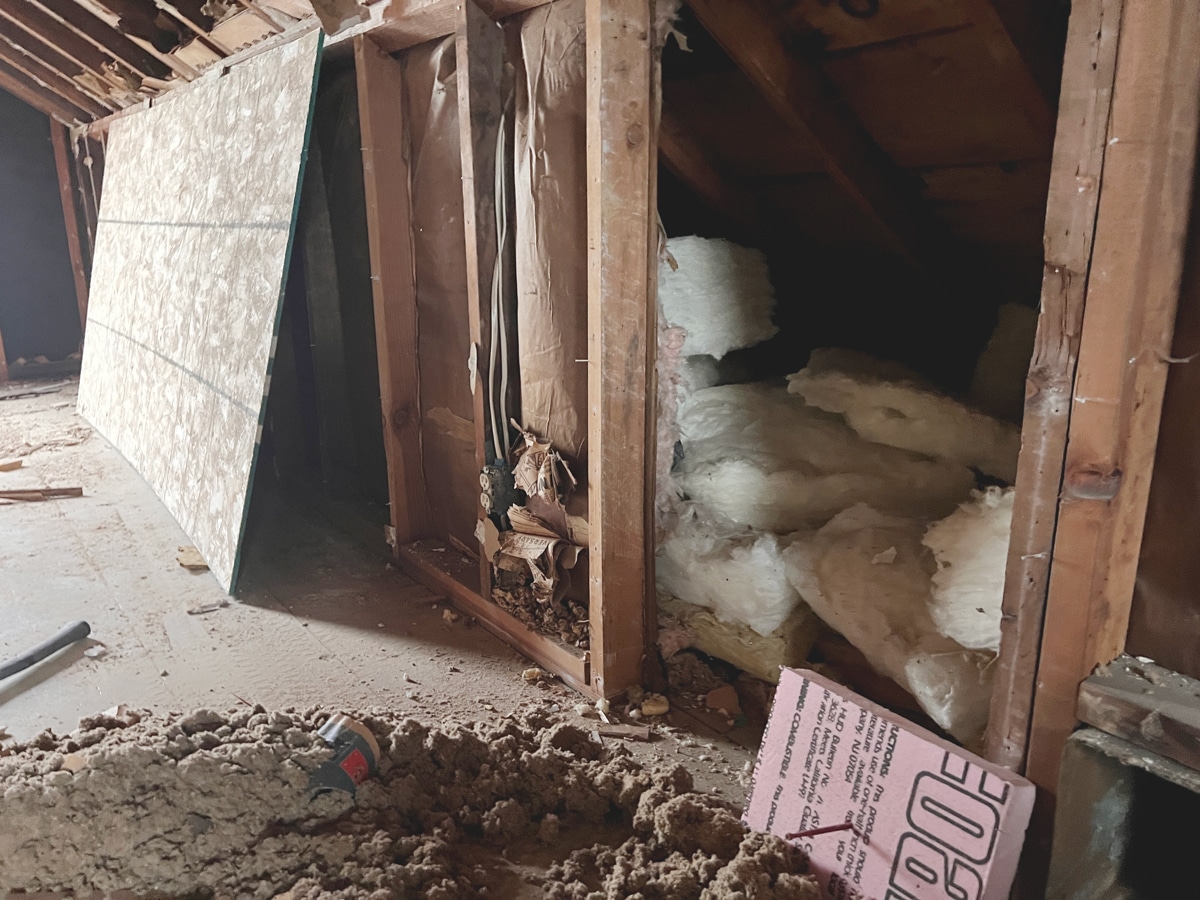
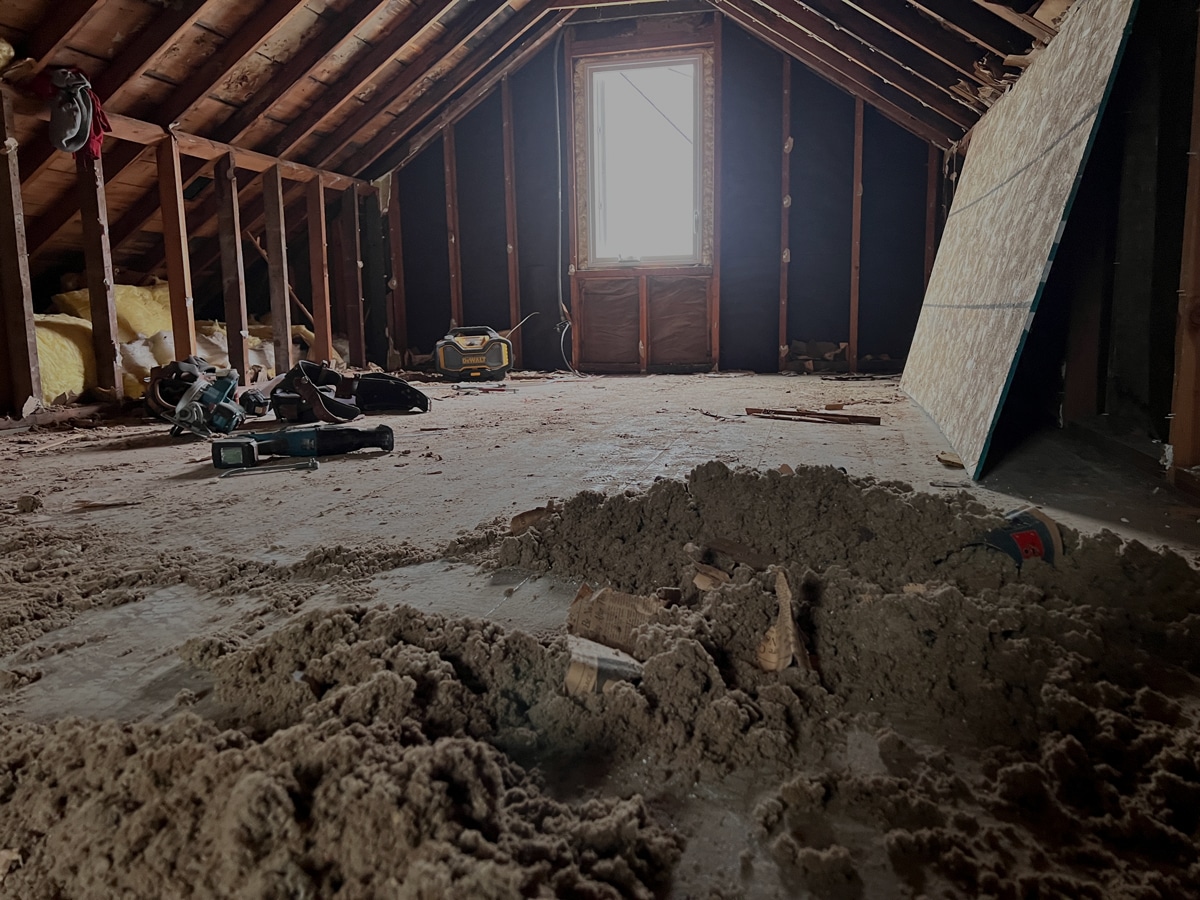
“The spray foam insulation is also an air barrier, so that’s a huge improvement as far as the performance of the house.” – White Crane Project Manager
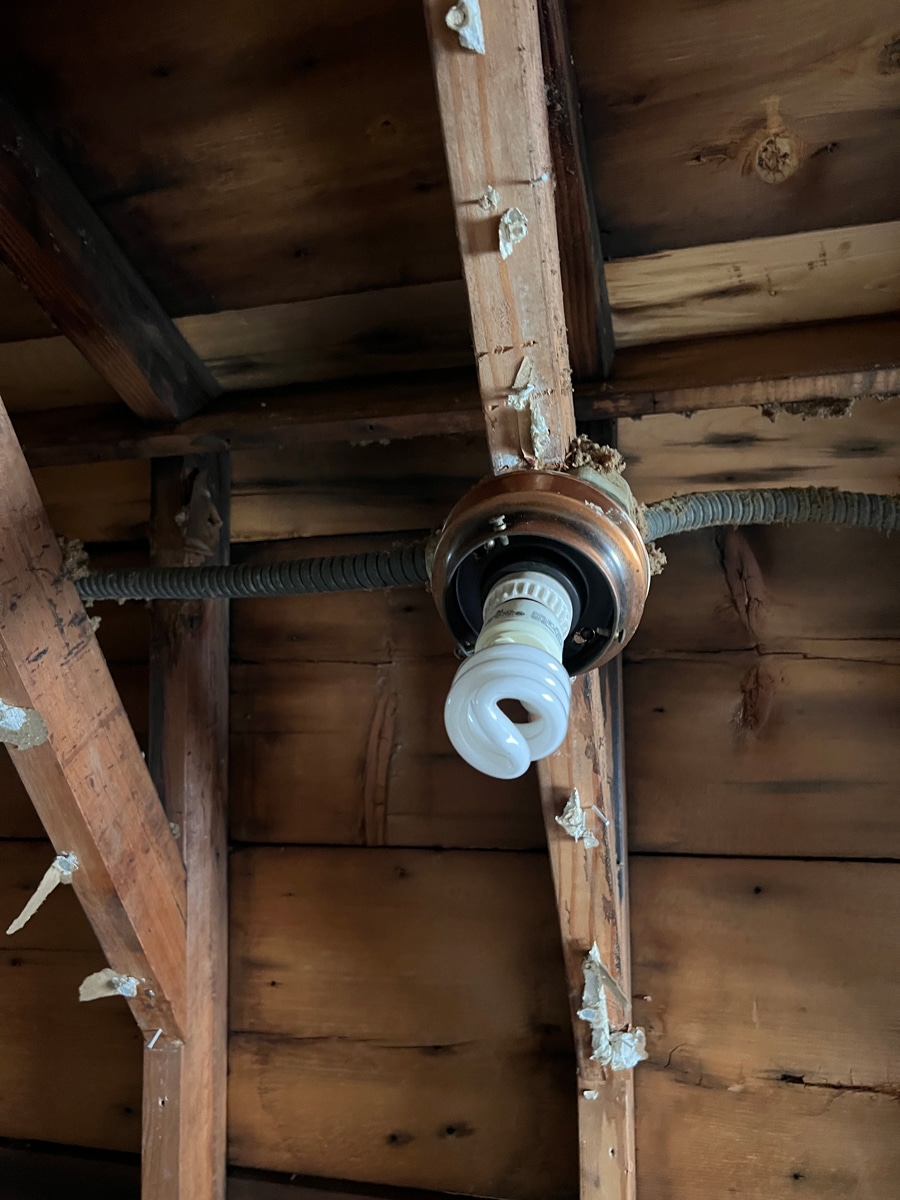
White Crane Project Manager
While demolition doesn’t exactly set a project up for success, it reveals exactly what we’re working with—and whether our carefully laid plans will work as anticipated. In this case, demo revealed that the structural elements were sound and nothing would prevent the team from moving forward with the new dormer construction.
Demo also exposes potential challenges that might need creative solutions down the road. The team checked for things like floor joist placement that could affect plumbing fixtures, or in this case, discovered that the existing ridge beam was positioned slightly lower than anticipated—requiring some adjustments to the final ceiling heights.
“I really appreciate that White Crane points out possible issues and talks through them.” – Southwest Minneapolis Homeowner

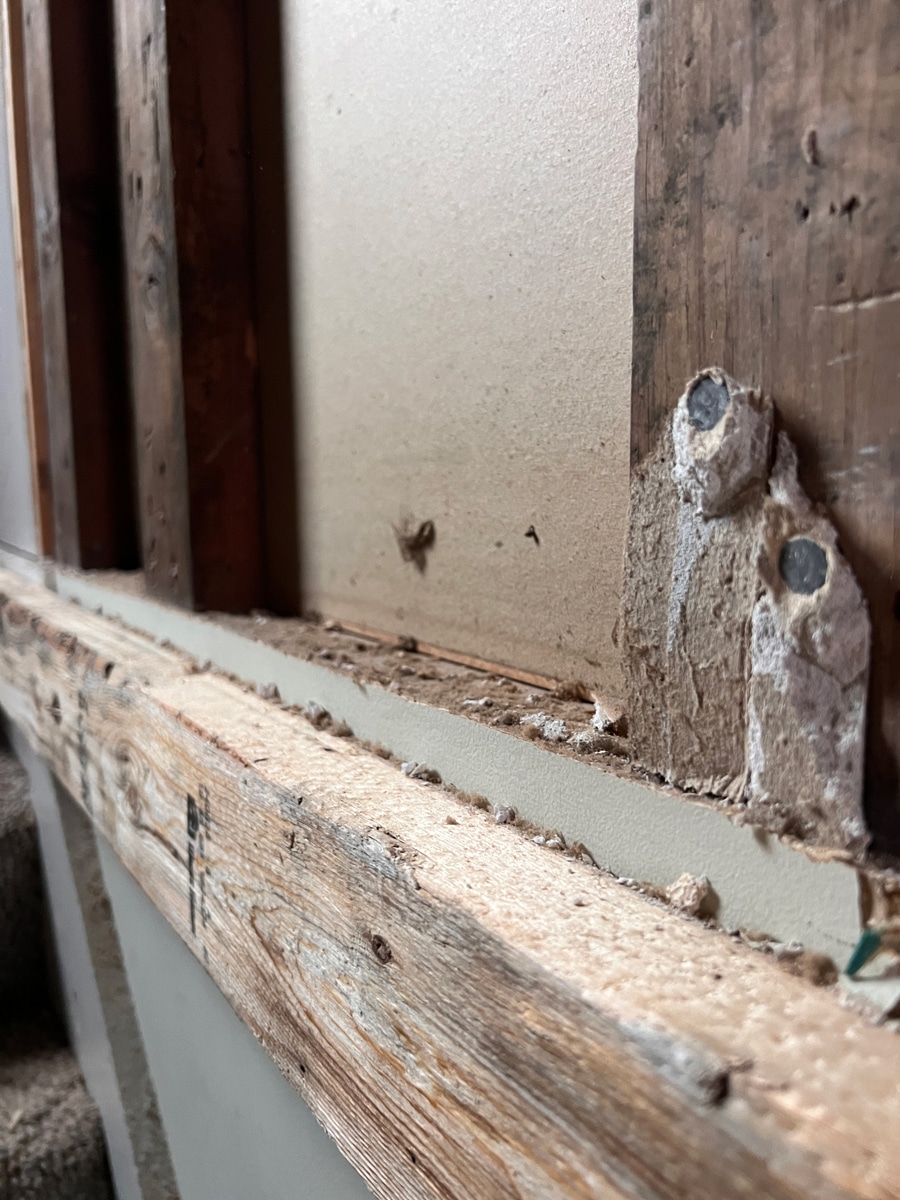
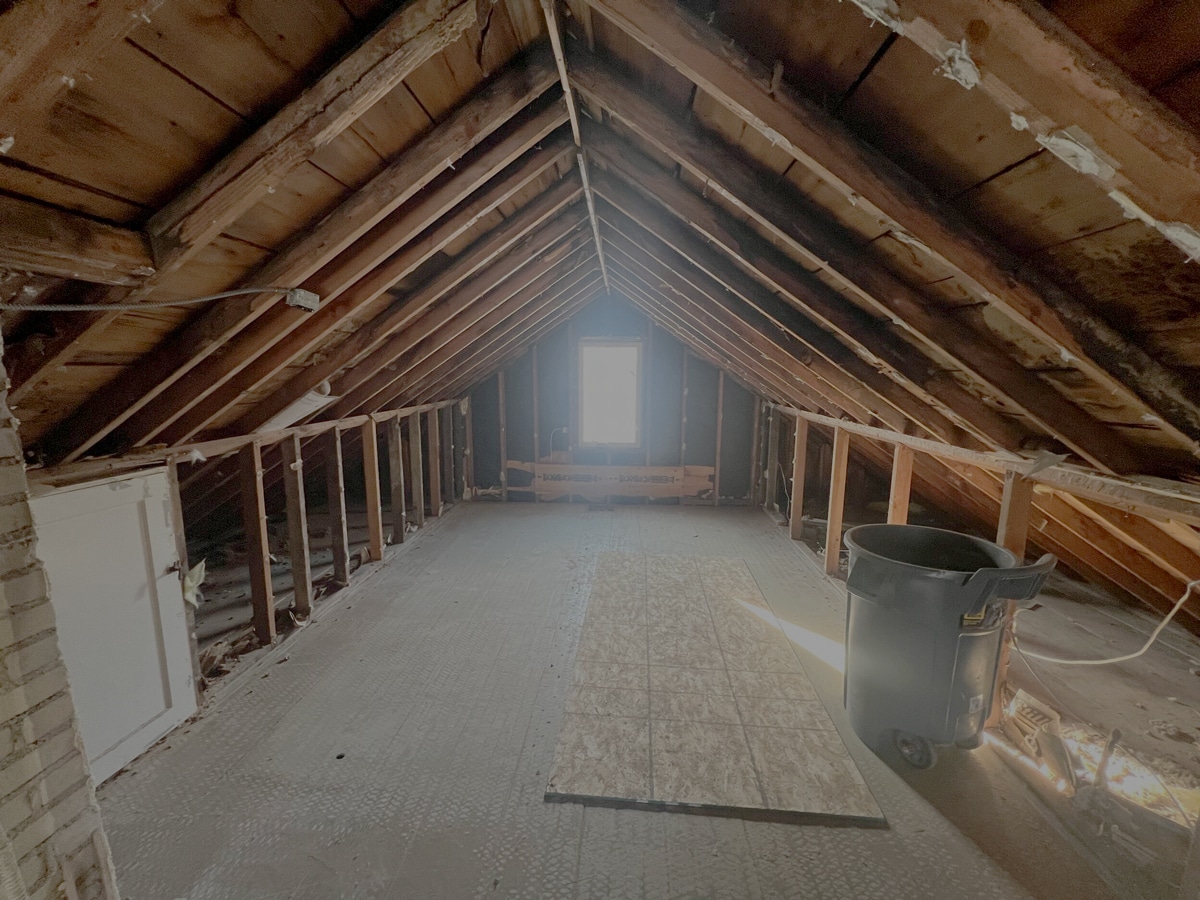
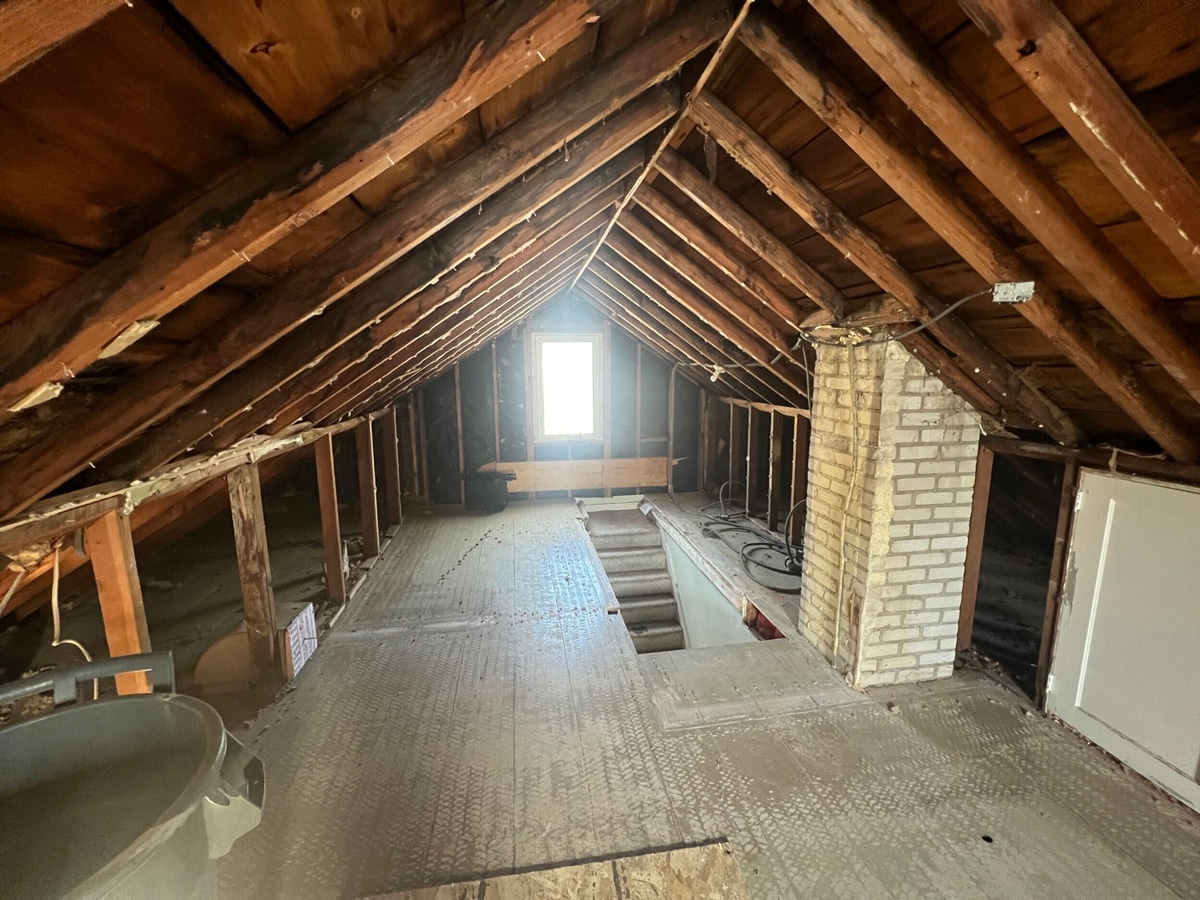
With the interior demo complete and the weather clearing, the crew was ready to tackle the next major milestone: removing half the roof to make way for the new shed dormer. Having a tarp on-site and a clear plan for protection meant the crew was prepared to move quickly when conditions allowed.
The careful, methodical approach to demolition—protecting existing investments, working with weather patterns, and taking time to understand what lies behind the walls—sets the foundation for everything that follows. Sometimes, the most important part of moving forward is taking the time to do things right.
We’ll follow the dramatic transformation as the crew removes the existing roof and begins framing the new shed dormer that will give our client the spacious primary suite she’s been dreaming of.
We’re here to help! Check out our planning resources below, or reach out to us here.