What are shed dormers and why are they so popular around here?
The Twin Cities are filled with story-and-a-half homes that are perfect for a certain kind of addition, called a shed dormer. Learn more about this popular remodeling project.
Follow along as we create a dormer addition for a homeowner in Southwest Minneapolis who is looking for an updated bedroom with an adjacent bathroom and primary closet.
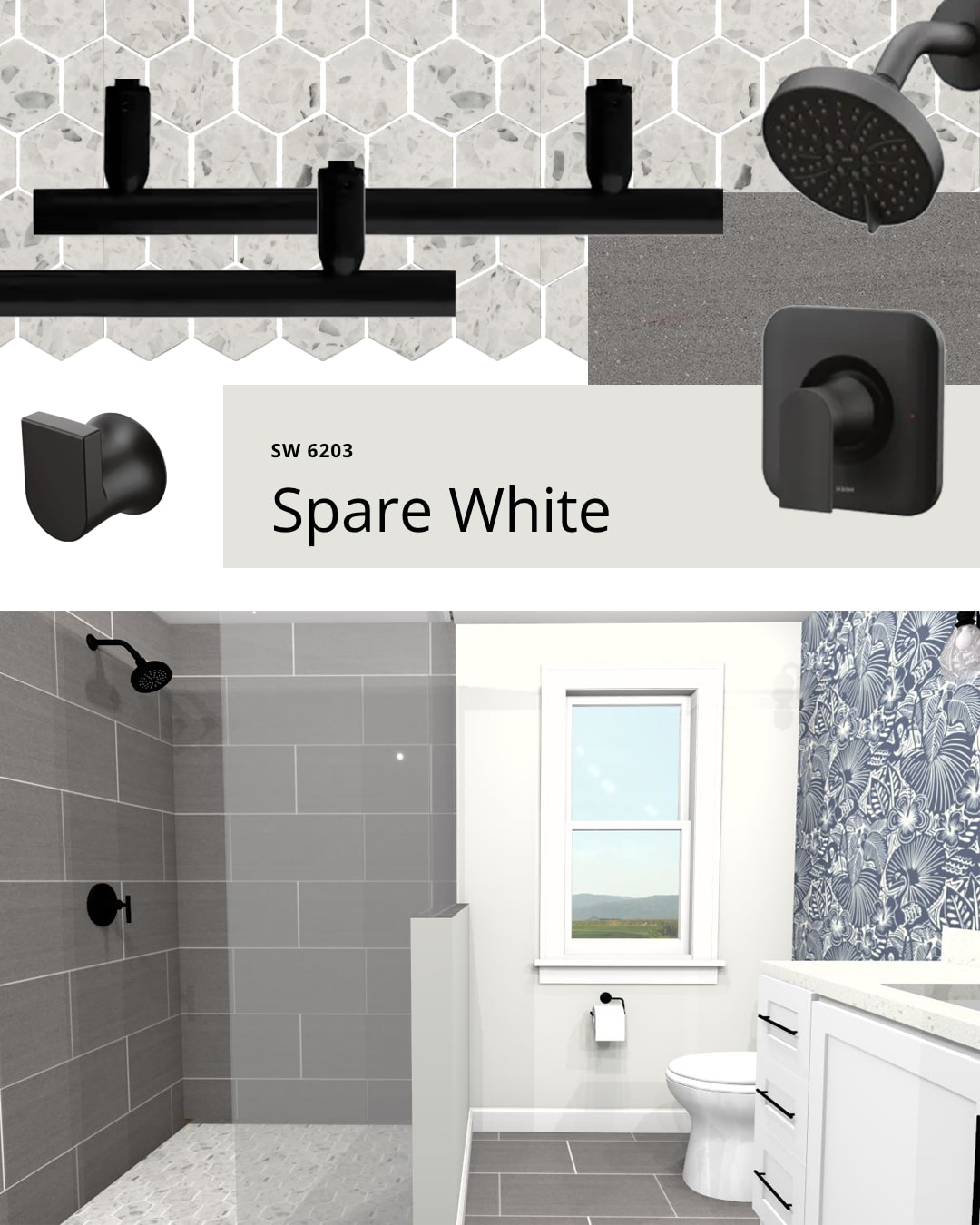
After 27 years in her well-loved Southwest Minneapolis home, our client was ready to transform her upper level into a spacious primary suite she could truly enjoy year-round. Our design team would need to find a way to work within the existing footprint of the 1940s home, resolve temperature shifts, and create a relaxing escape away from the work-from-home station downstairs.

Unlike the main level, the upper level footprint is limited by ceiling heights set by the pitch of the home’s gabled roof, leaving much of the half story too low for any use beyond storage. Getting the proper clearances for a full bathroom, bedroom, and closet means finding a way to maximize the existing footprint of the 1.5-story home by utilizing previously inaccessible areas upstairs.
A dormer will elevate the roofline, which will improve ceiling heights and allow the design team to regain square footage along the back of the home. What was once only acceptable for storage will become a fully functional bedroom suite. While gaining space is essential, we’ll also be making improvements that will keep the home is good shape for a long time to come.
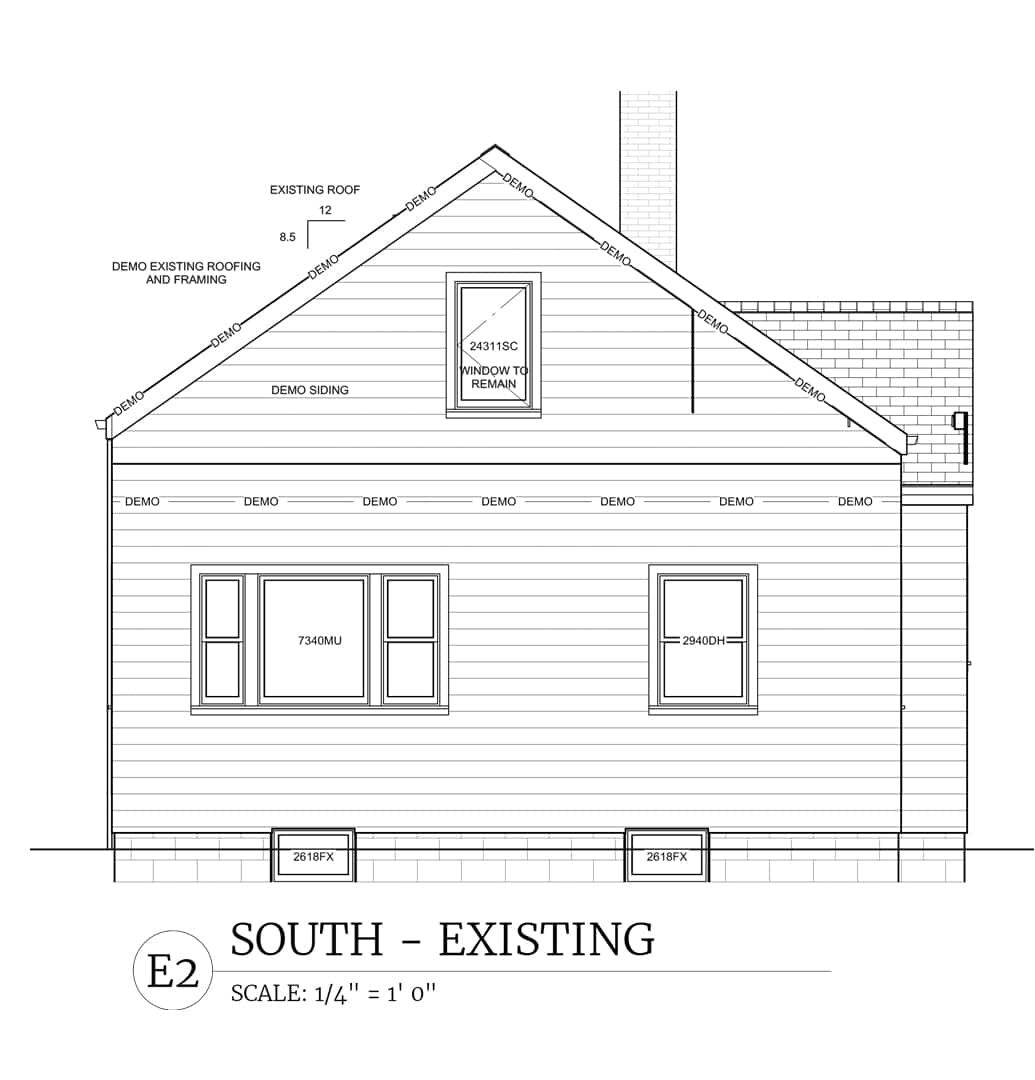
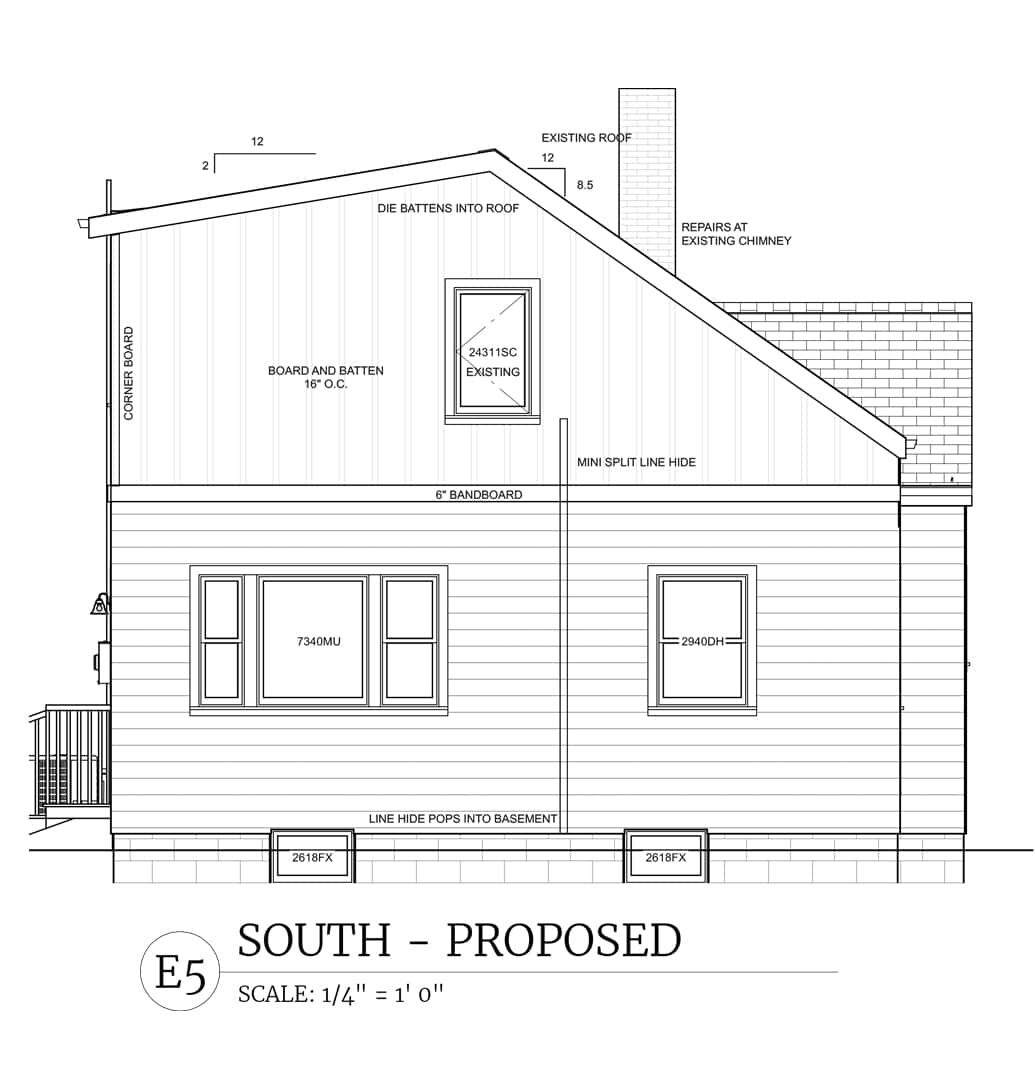
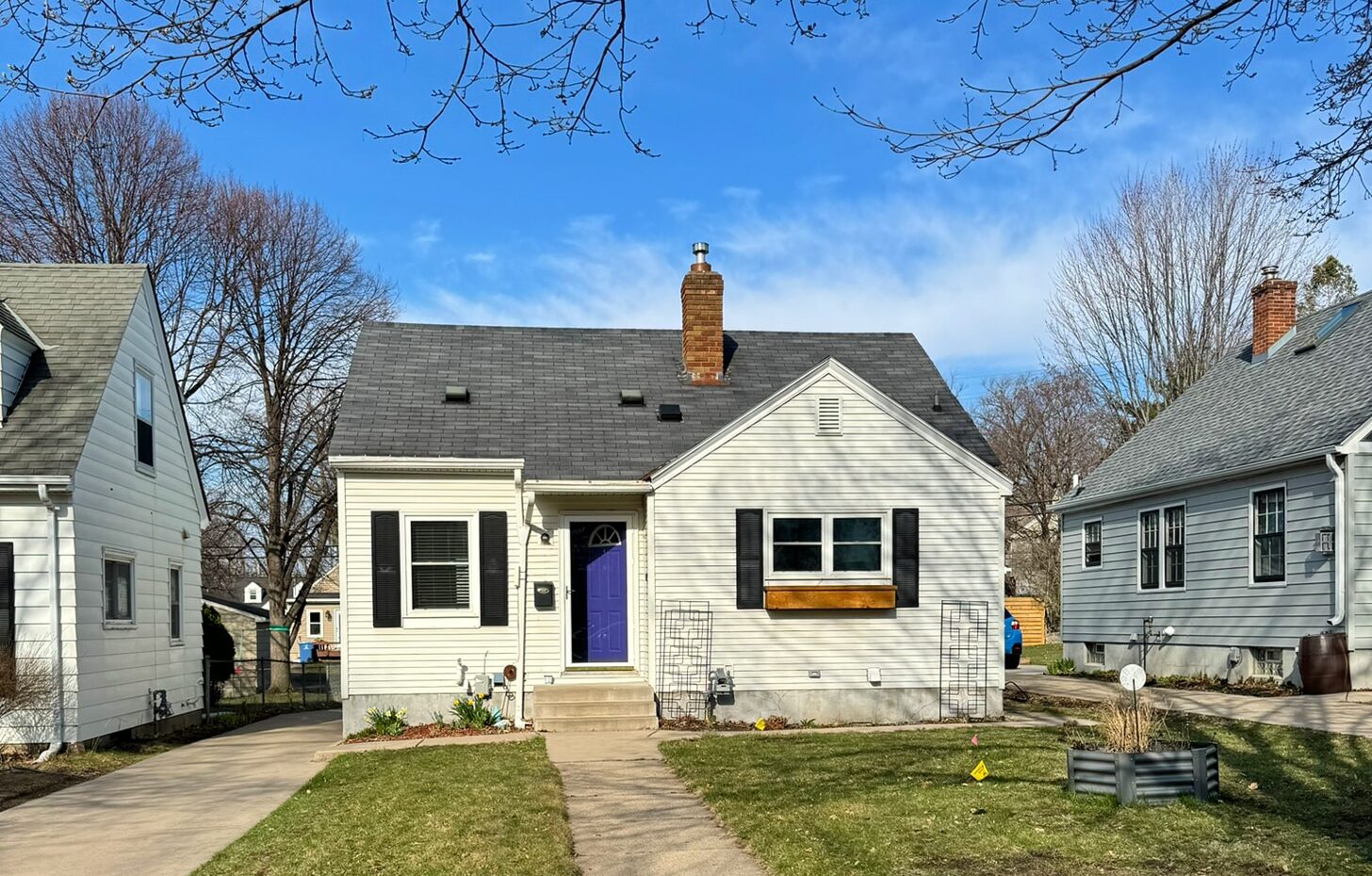
“I came in with an open mind, but I knew I wanted a bathroom upstairs, an additional room, and a walk-in closet. So that’s what we started with, and then the team was very good at coming up with ideas that could work.” – Homeowner, 1.5-Story Minneapolis Dormer Addition
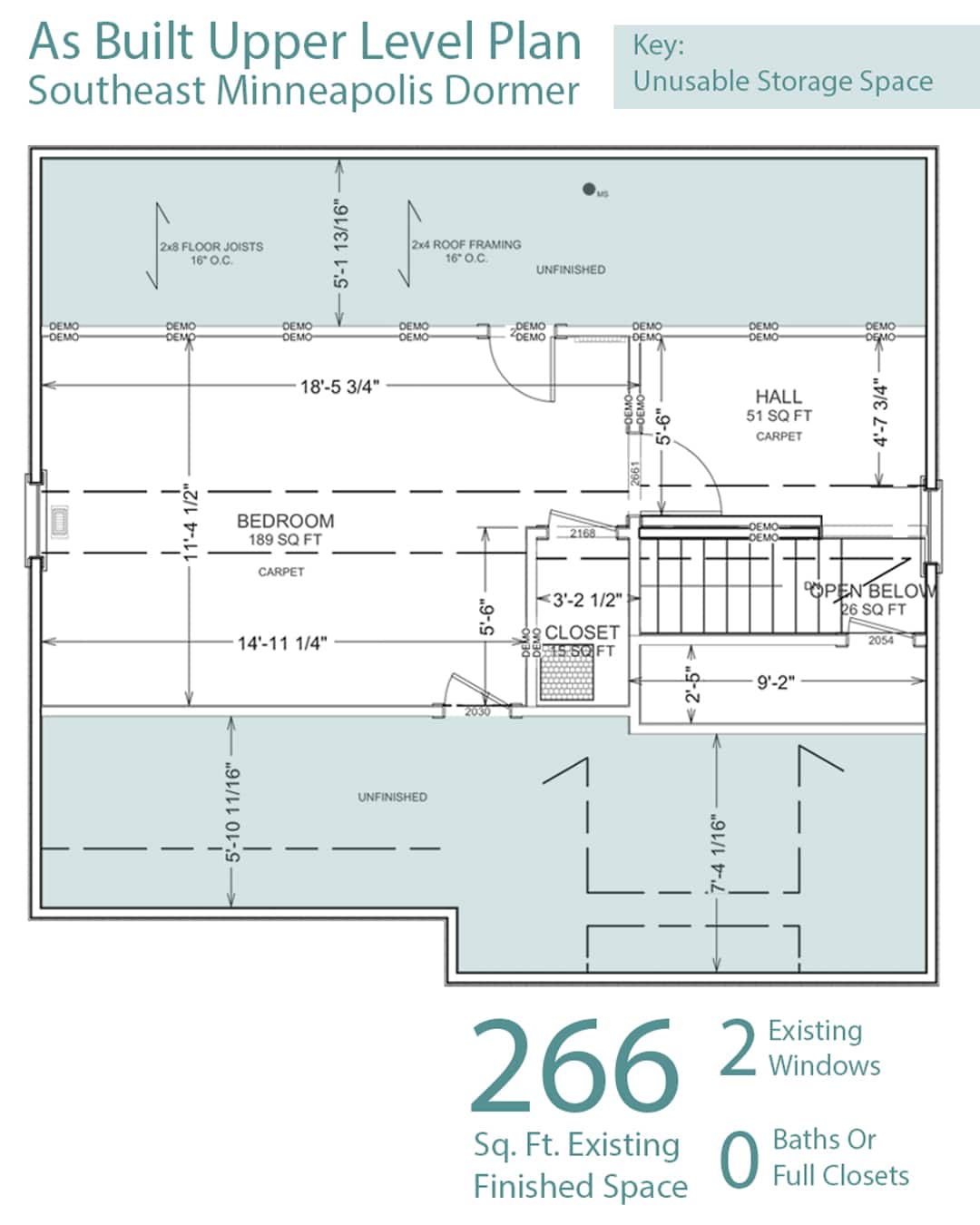
During the design process, we reviewed the as-built plan to understand how to realize our client’s ambitious goals. Our team presented two options that would take advantage of the unused storage area facing the backyard. By proposing a solution for both a partial dormer and a full dormer, our client could better determine what was best for both her budget and her remodeling goals.
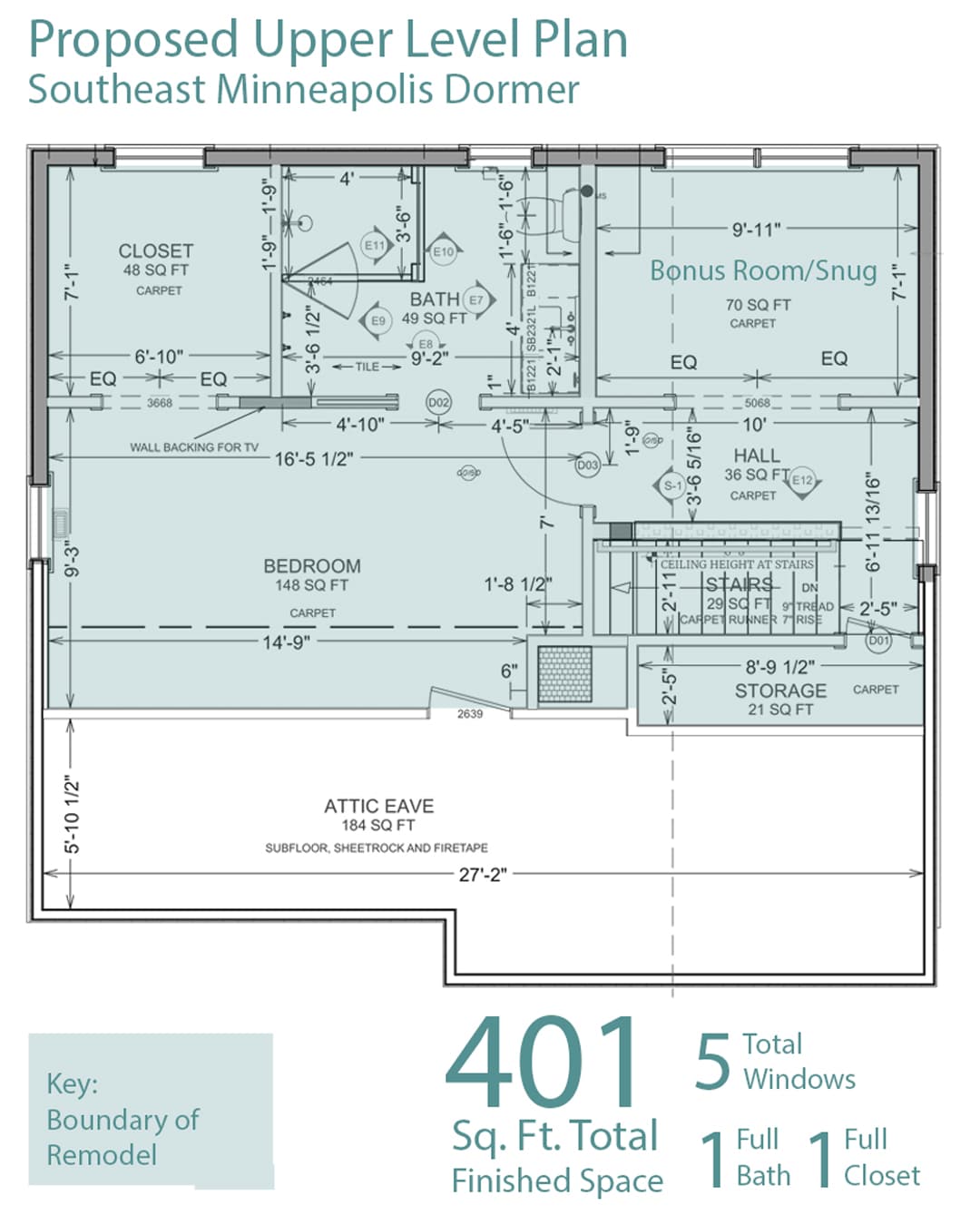
When we presented both schemes, our client found that the investment in a full dormer wasn’t as drastic as she’d imagined, giving her the confidence to move forward with the most transformative option. The full dormer not only provided space for her primary suite but also created room for a bonus area she fondly calls “the snug” – a peaceful retreat separate from her work life downstairs.
“I knew that I wanted a space where I could spend more time up there and year-round, instead of sleeping on the couch when it was too hot up there. And it seemed like a good time to do it.” – Homeowner, 1.5-Story Minneapolis Dormer Addition
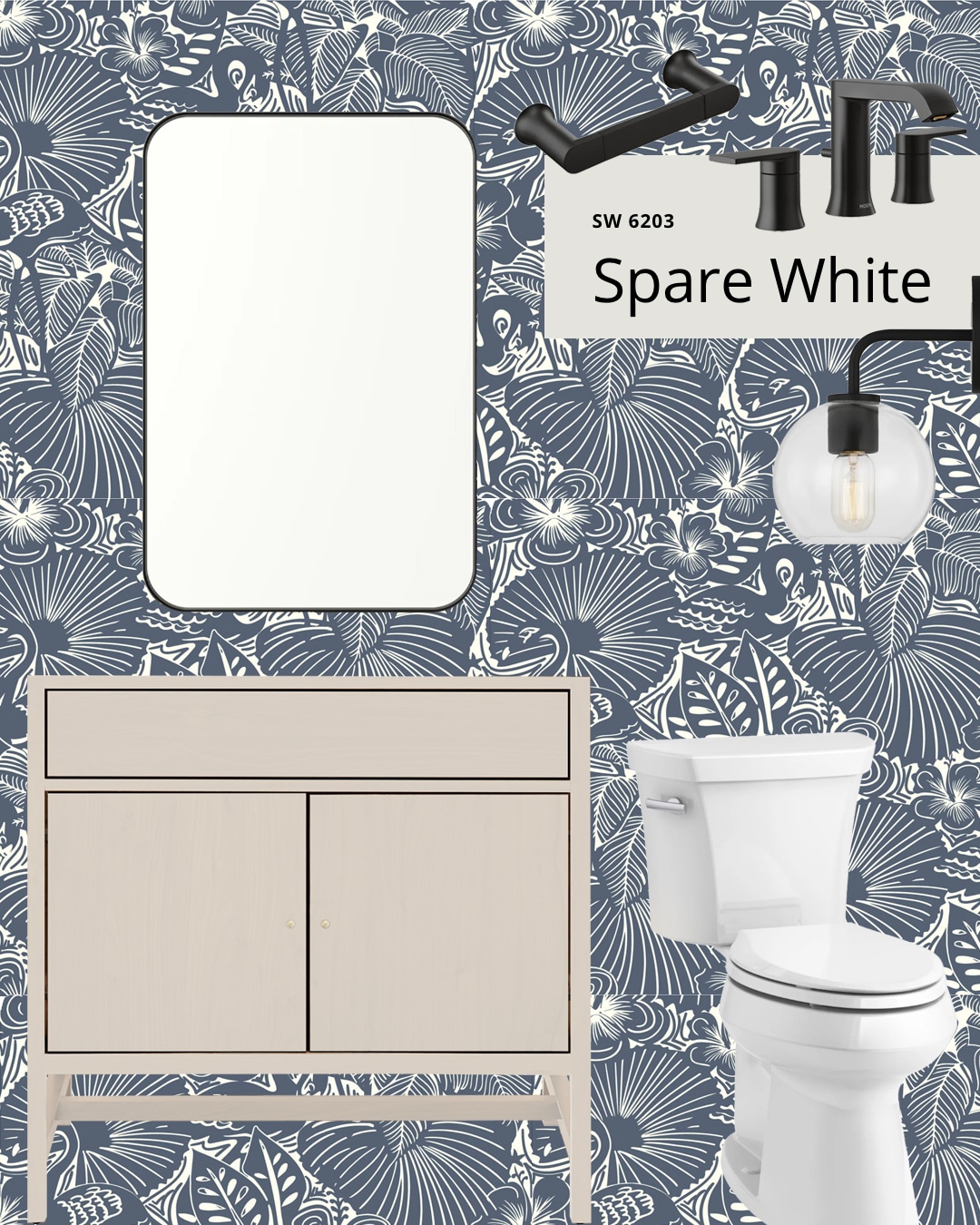
Here are the selections you can expect to see in this spacious bathroom (with a generously sized shower) made possible by the elevated ceiling heights of the new dormer.

Homeowner, 1.5-Story Minneapolis Dormer Addition

“I saw many vanities that had a lot of detailing, but I wanted simple, flat fronts, same with my faucets and other bathroom selections. Just very clean. Those things weren’t what I wanted to grab all the attention.” – Homeowner, 1.5-Story Minneapolis Dormer Addition
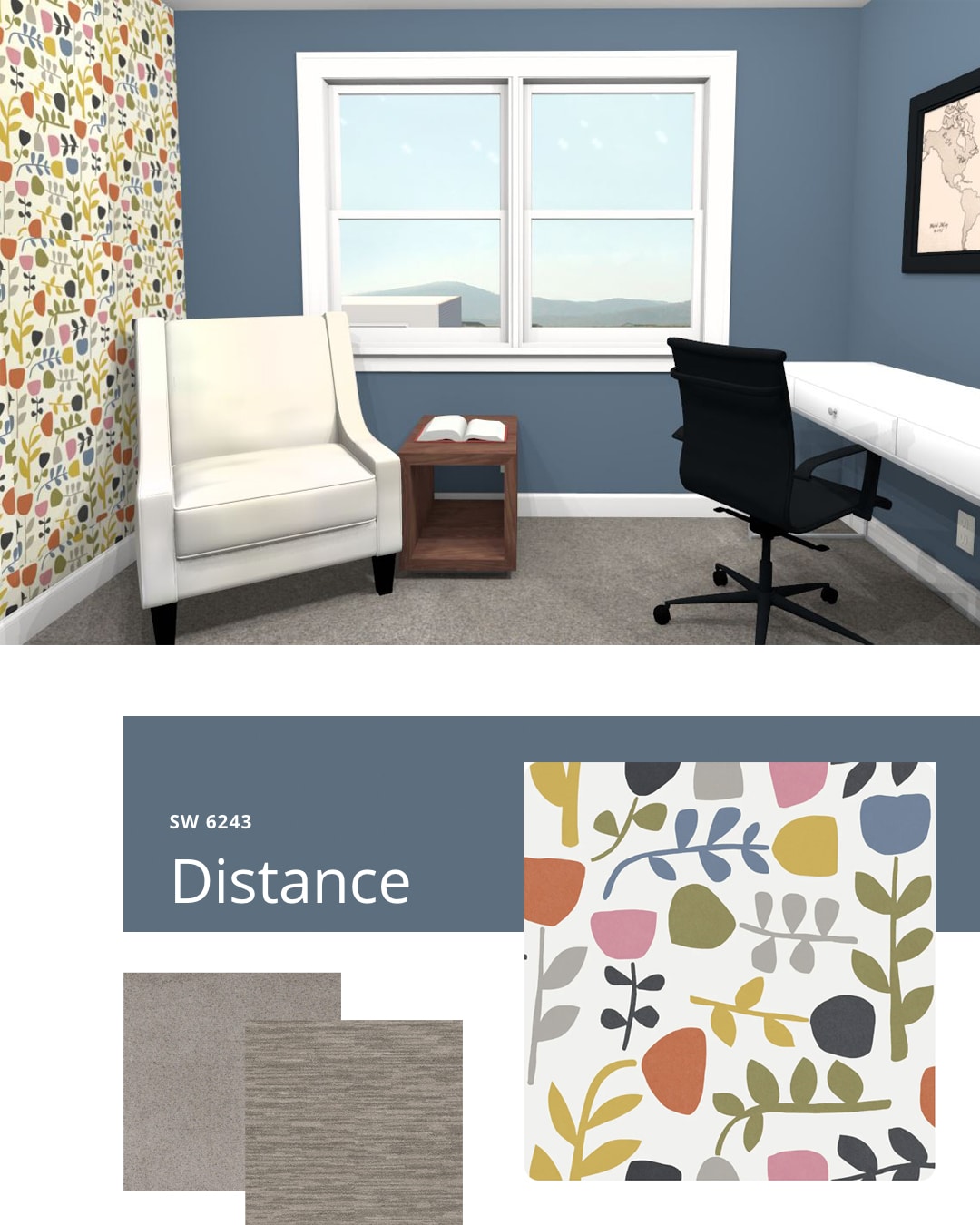
While this Minneapolis homeowner loved her 1940s home, the upper level hadn’t been updated since she moved in. Beyond gaining more space, she was looking forward to walking into a sanctuary she could be proud of with understated selections highlighted by colorful wallpaper. Let’s dig into even more of the selections in this Southeast Minneapolis dormer project.
Bonus “Snug” Room & Bedroom Selections:
“I love the color of the tulips and that the flowers were more abstract.” – Homeowner, 1.5-Story Minneapolis Dormer Addition
General Upper Level Selections
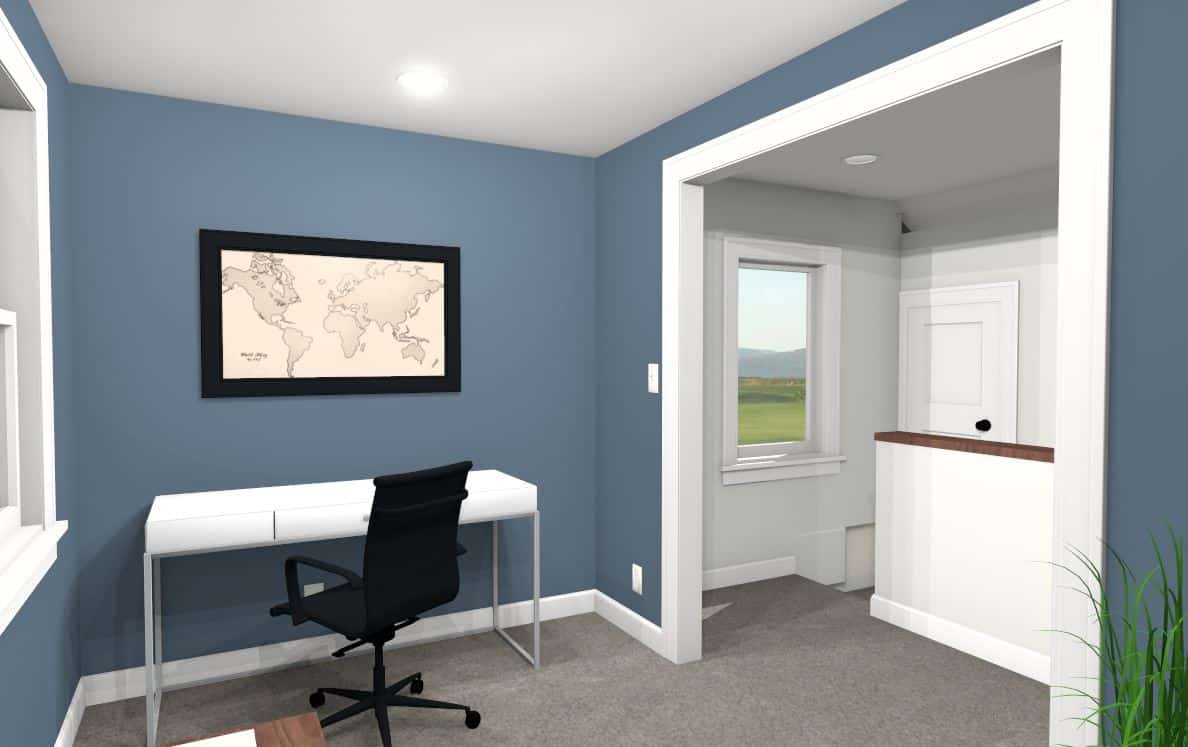

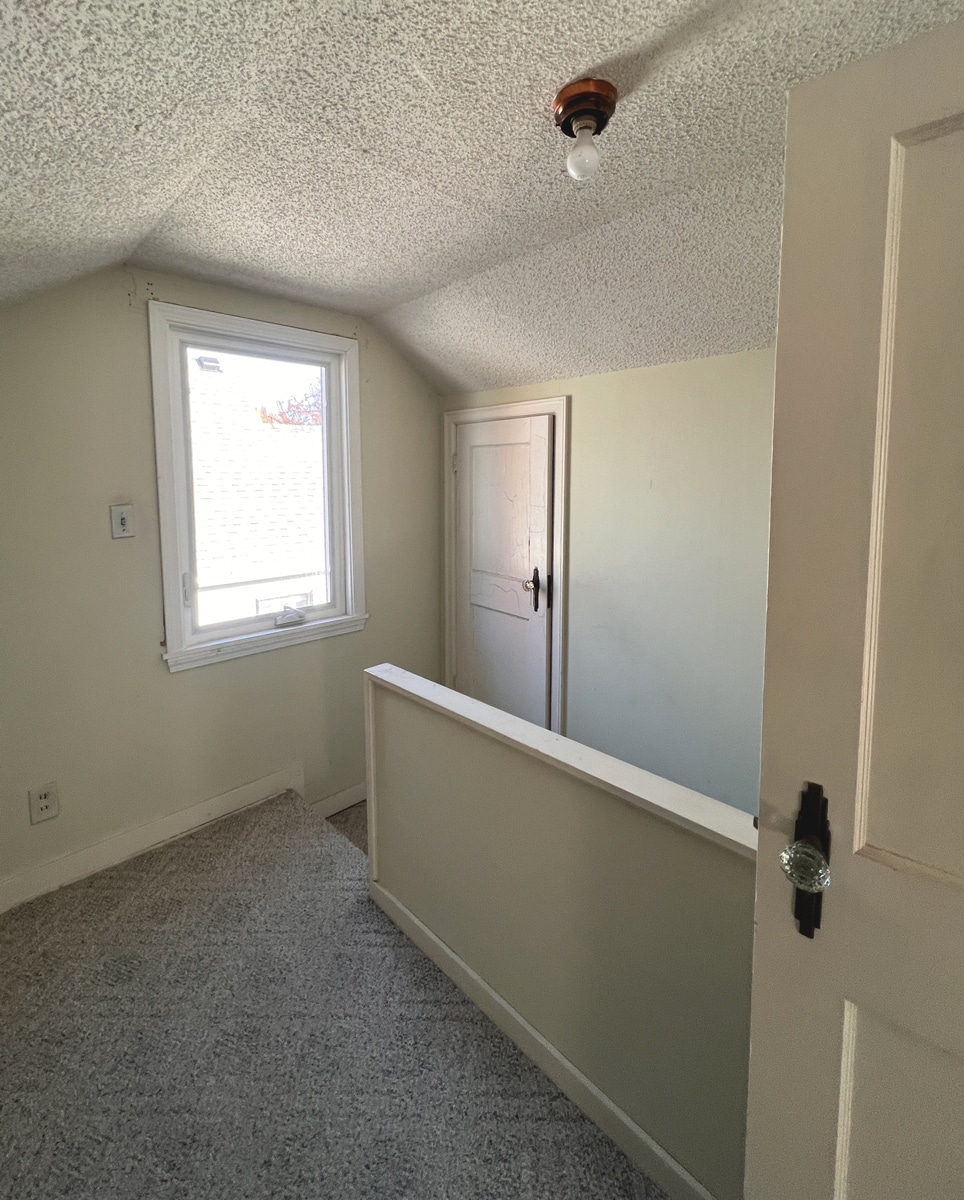
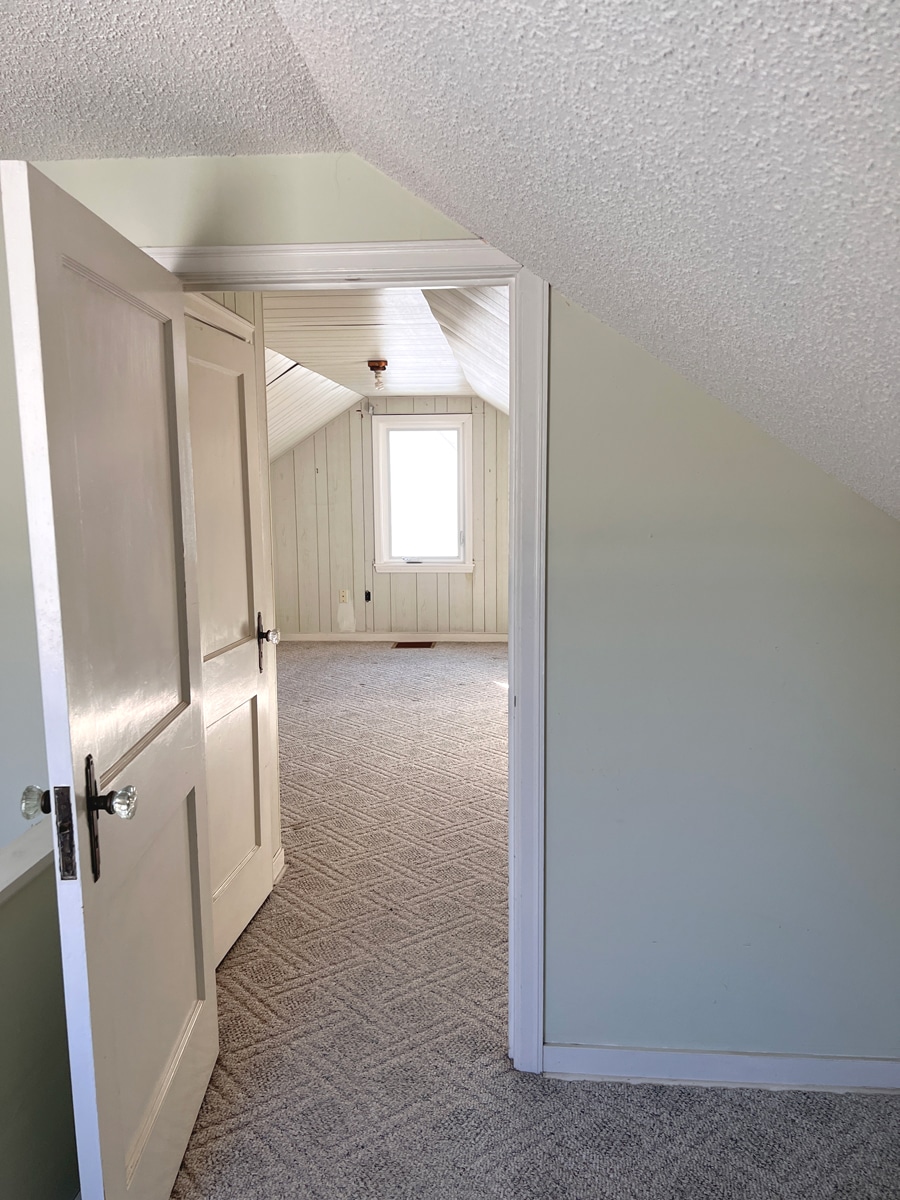
In our next blog post, we’ll take you through the demolition process – and you might be surprised by what the team discovered hidden in the walls, including a fascinating piece of folk medicine history from the 1950s.
We’re here to help! Check out our planning resources below, or reach out to us here.