Creative Ways to Make Space: Accessory Dwelling Units
Interested in an apartment above your garage, a backyard studio, or a workshop detached from your house? ADUs are fully functional living spaces that can have many uses.
Follow along as we create a dormer addition for a homeowner in Southwest Minneapolis who is looking for an updated bedroom with an adjacent bathroom and primary closet.
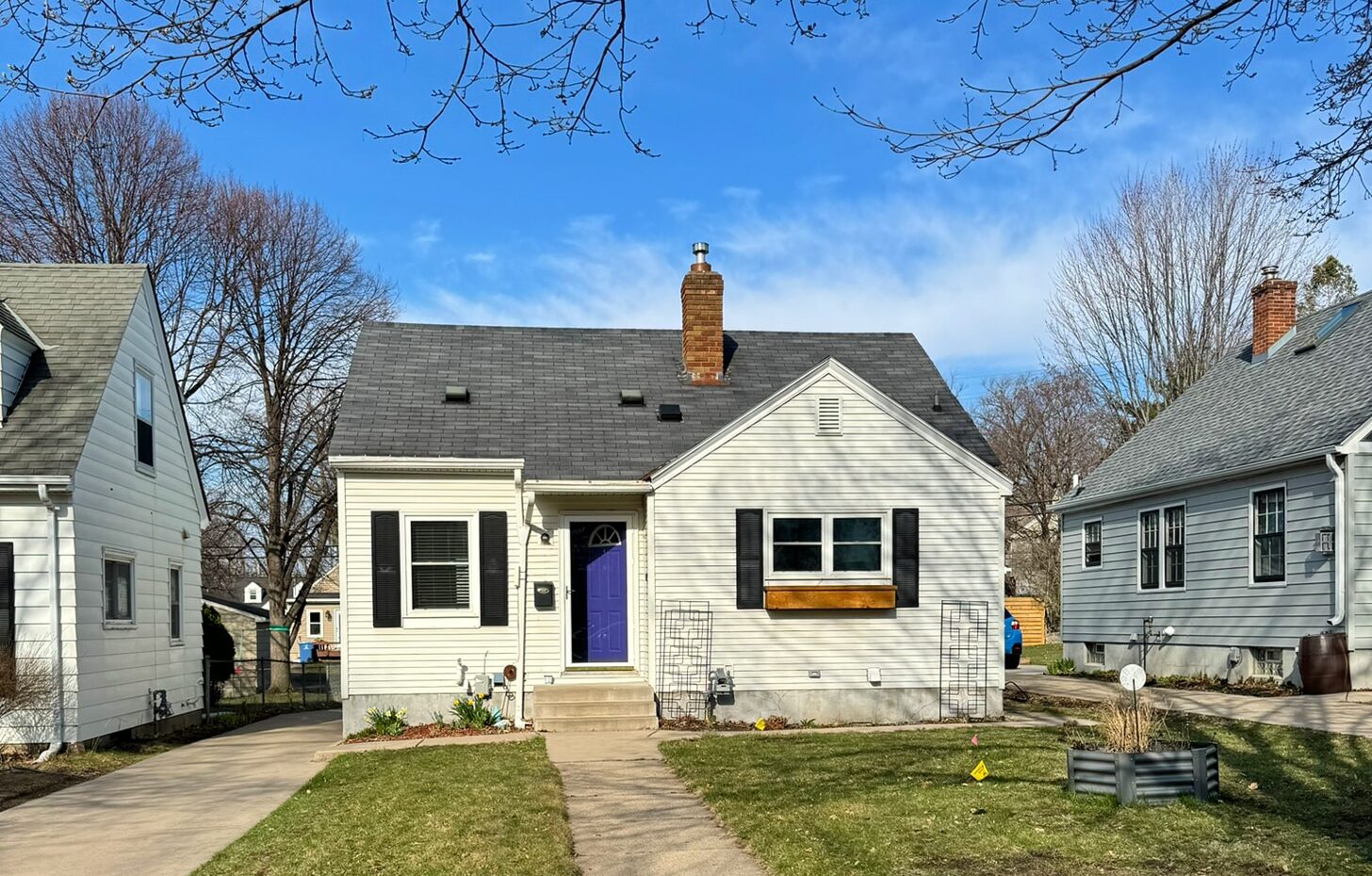
After living in her Southwest Minneapolis home for 27 years, our client decided to upgrade her upper level primary bedroom. The half-story hadn’t been updated in decades and was prone to uncomfortable temperature fluctuations. Likewise, the limited floor plan made it impossible to have a fully functional closet or bathroom.
Gaining her dream bedroom suite within the confines of the 1/2 story will mean overcoming existing ceiling height limitations created by the pitch of the gabled roof. By proposing a shed dormer across the back of this house, our designers will introduce new ceiling heights that allow the team to reclaim previously unusable square footage. We’ll also need to keep the home at more consistent temperature year round.
Project Type: A dormer addition
Style of Home: Classic 1.5-story
Year Built: 1941
Project Timeline: 15-16 weeks
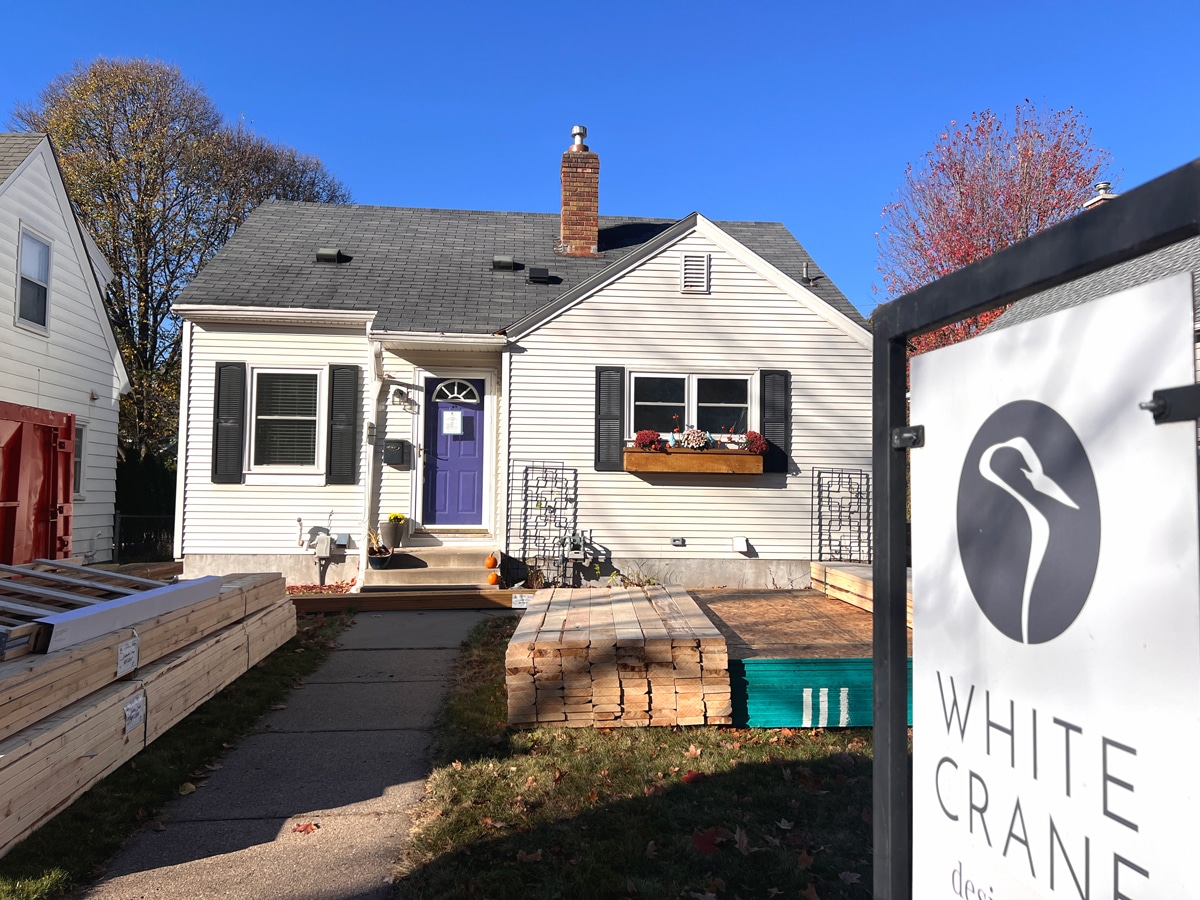
“I have thought about leaving, but I love my location. I’ve got friends to the west and friends to the east, and I love that. My Minneapolis home is very central, so I’m not too far from the people that I’m really close with.” – Homeowner, 1.5-Story Minneapolis Dormer Addition
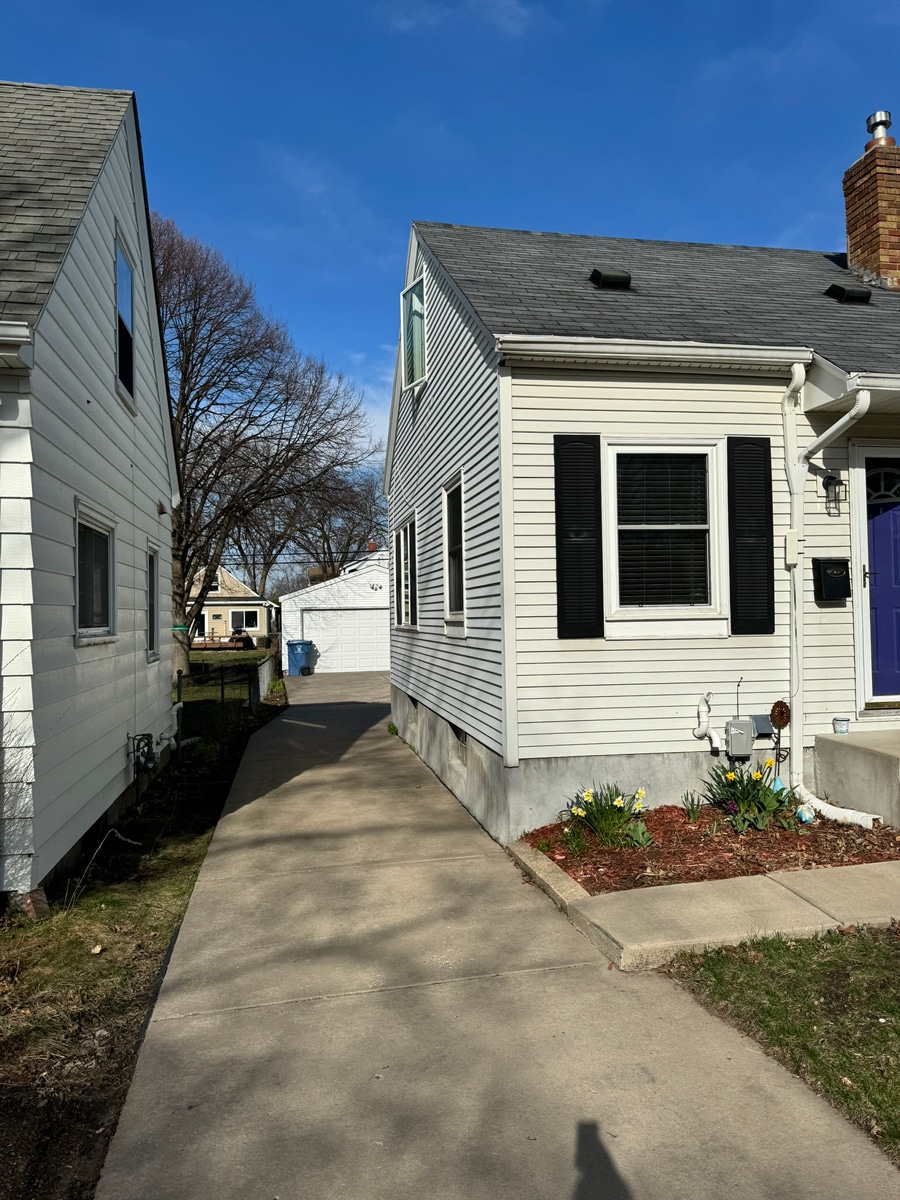
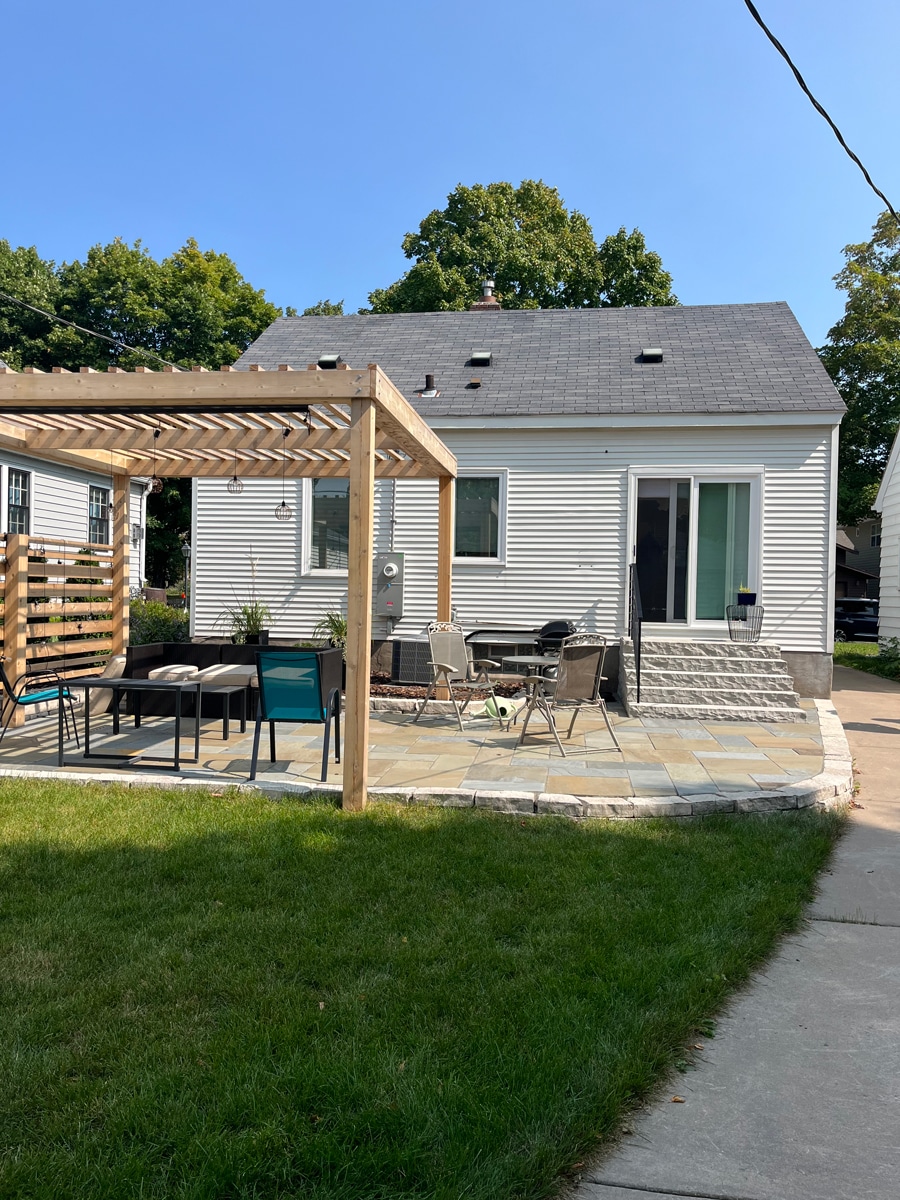
“My neighbors’ kids use my driveway to bike and play. Actually, there’s a ball in my backyard right now. It’s so fun, and it’s a fun neighborhood.” – Homeowner, 1.5-Story Minneapolis Dormer Addition
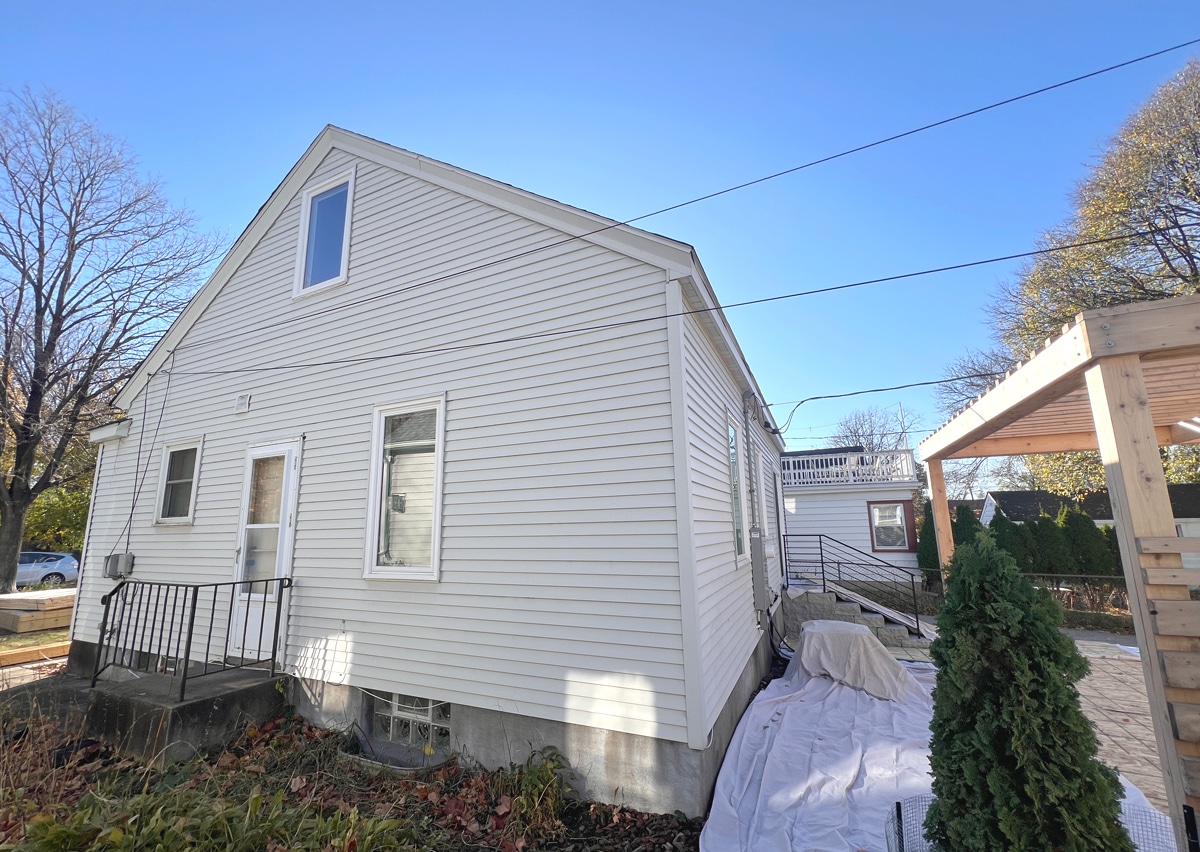
Despite the spatial challenges upstairs that left her without a fully functional bedroom suite, our client wasn’t interested in moving or building a typical addition that would eat into the backyard.
While moving may have given her extra space, doing so would mean leaving her beloved home and Minneapolis neighborhood. She’d also have to forfeit the previously completed kitchen remodel, not to mention the lovingly landscaped backyard.
Plus, getting more space doesn’t require moving just as adding more space doesn’t necessarily require building a traditional addition. And with how much our client appreciates the backyard, our solution needed to be a little more creative.
“I redid my backyard, so I now have a patio and a pergola. It was completely different before. Really, in the last couple of years, I changed my house a lot, and it feels like a new house.” – Homeowner, 1.5-Story Minneapolis Dormer Addition
Since the homeowner had recently completed an expansive landscaping project in the back, our proposal for this classic 1.5 story home would not include a traditional addition that takes up valuable yard space. By considering a shed dormer, we could stay within the existing footprint and still gain space, space that we repurposed for a proper primary suite with a bonus room that she plans to use to relax and unwind.
The remodel will offer more to this homeowner than just additional space. With our design:build team looking at the home holistically, the updated scheme will provide curated solutions that capture her personal style alongside efficient upgrades to the existing building envelope and HVAC systems.
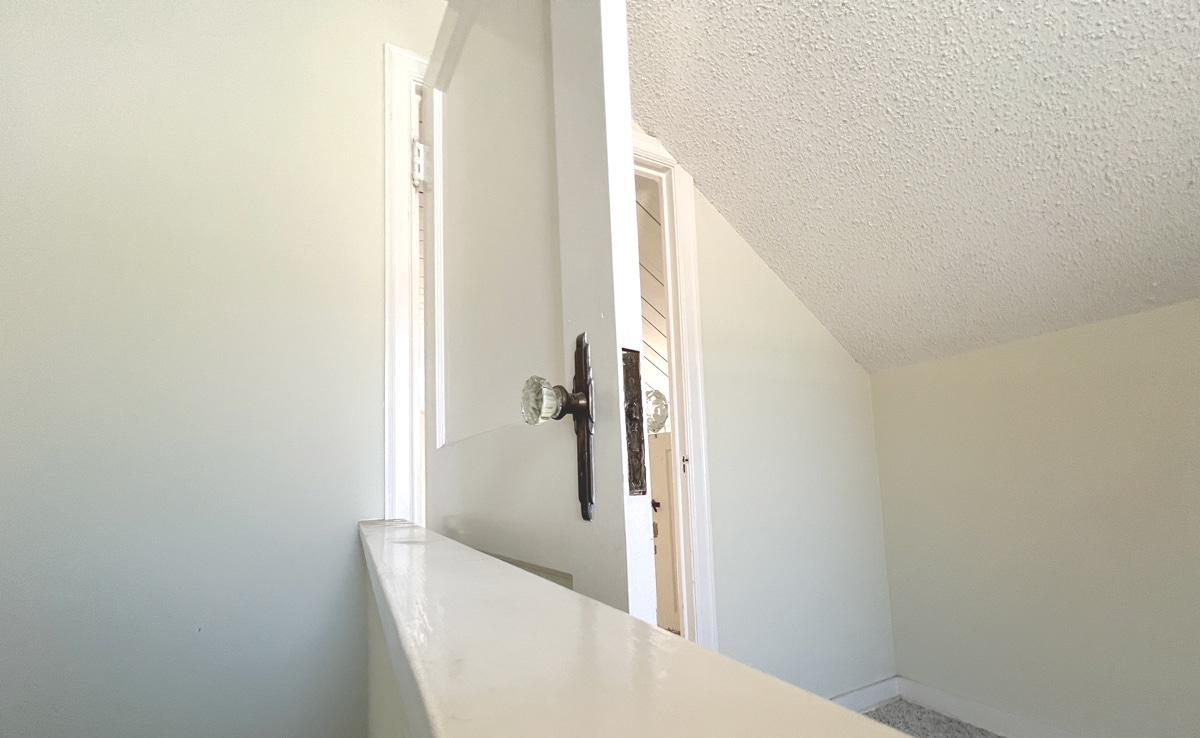
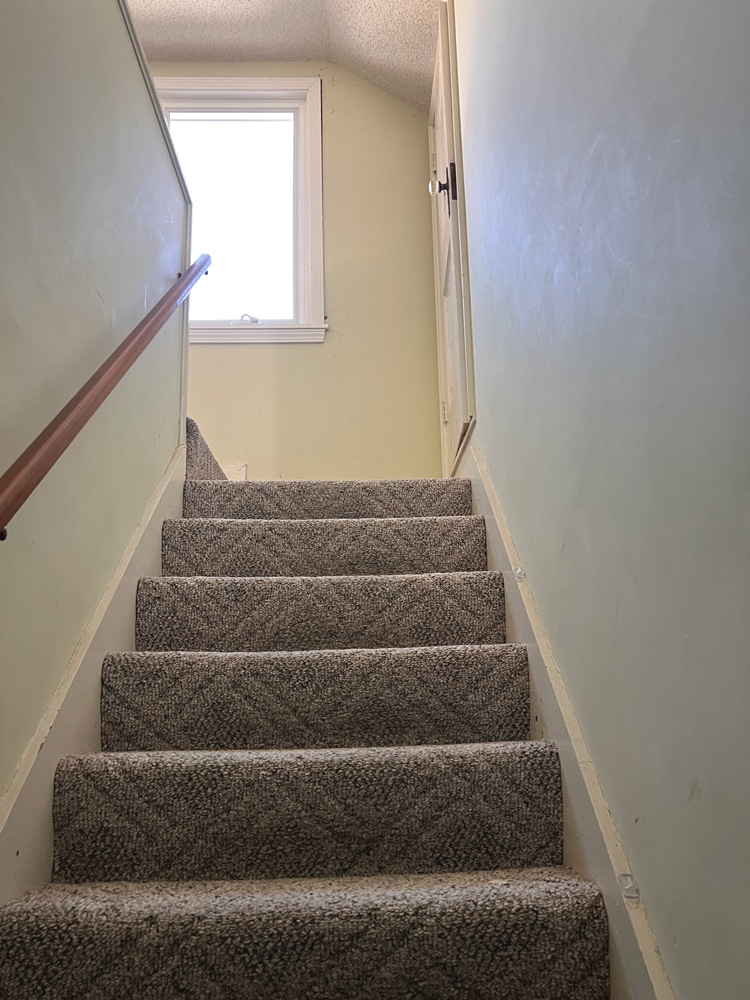
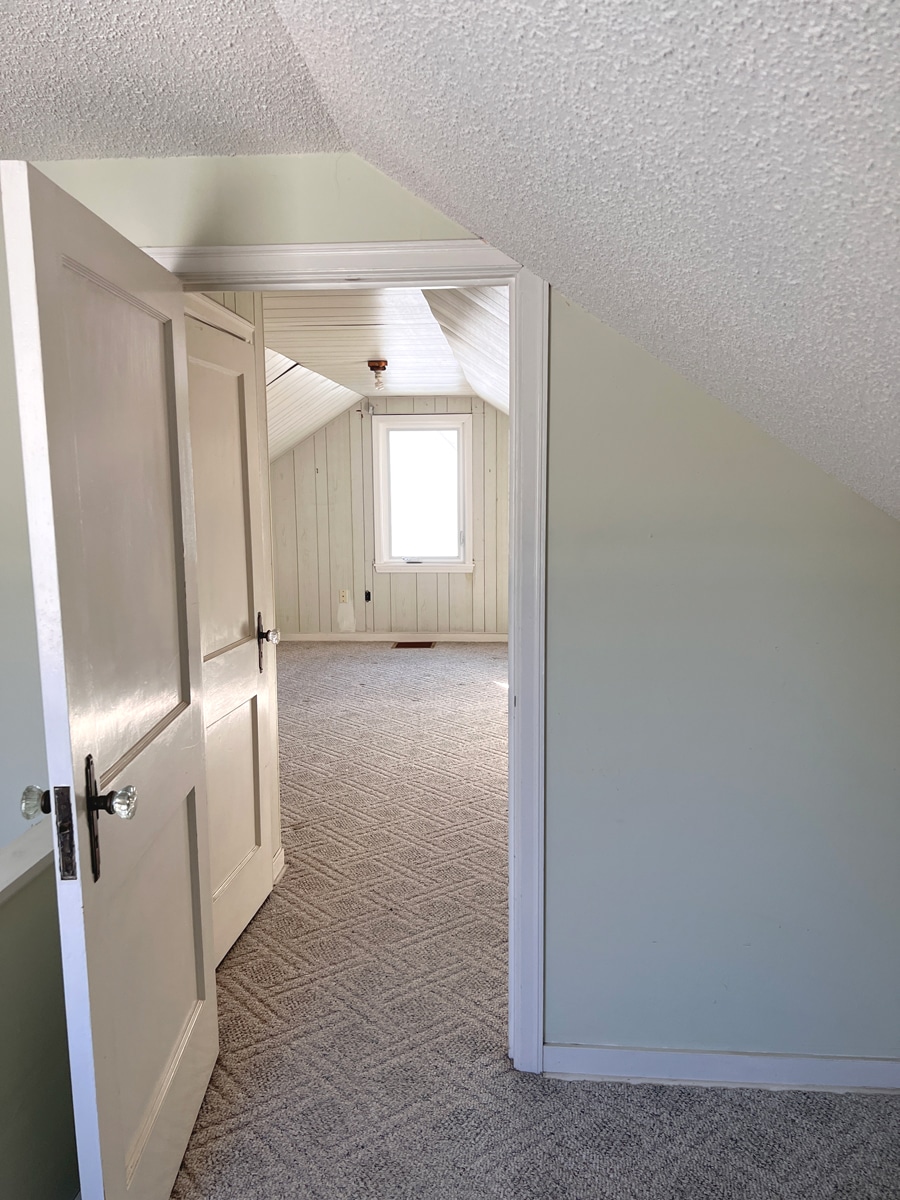
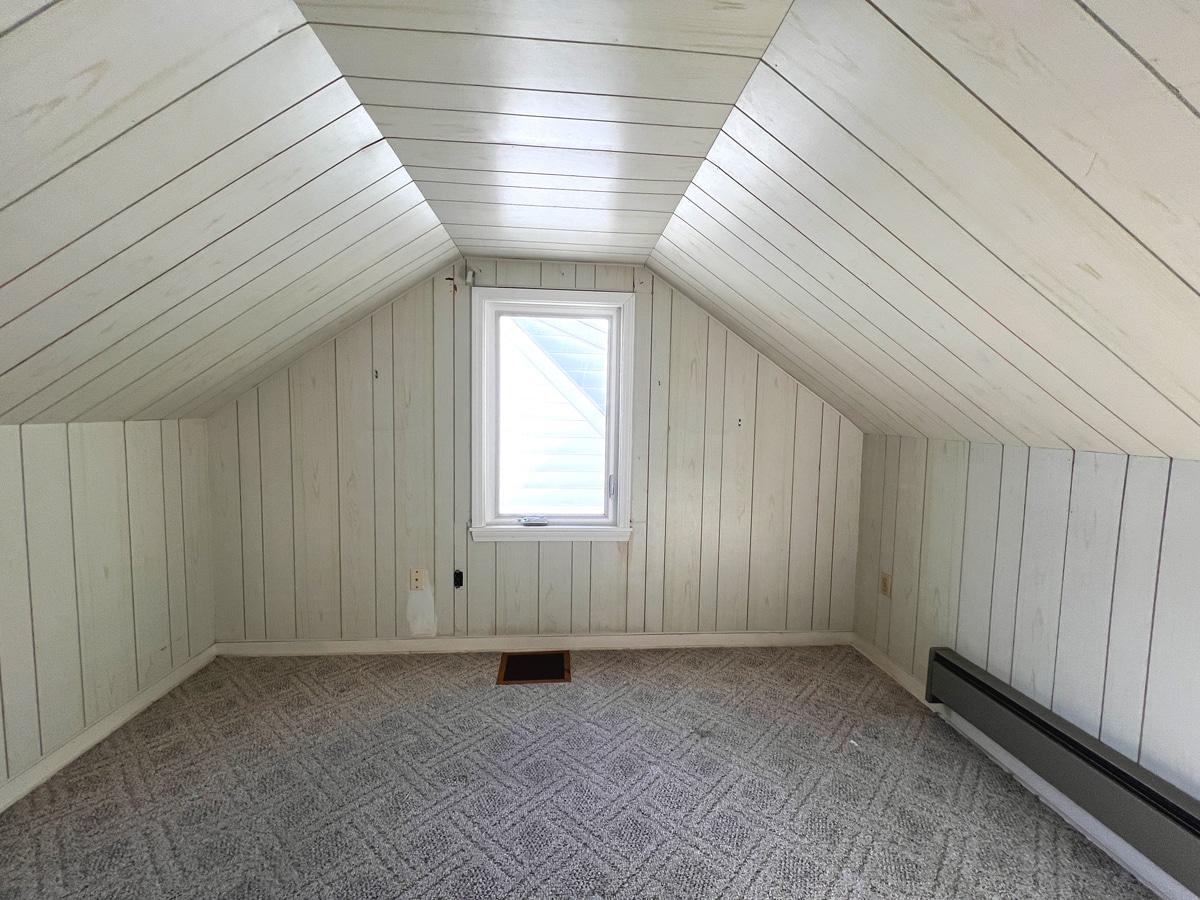
While a previous homeowner updated the existing 1/2 story decades ago, it was time for a major refresh.
“I knew that I wanted a space where I could spend more time up there and year-round, instead of sleeping on the couch when it was too hot up there. And it seemed like a good time to do it.” – Homeowner, 1.5-Story Minneapolis Dormer Addition
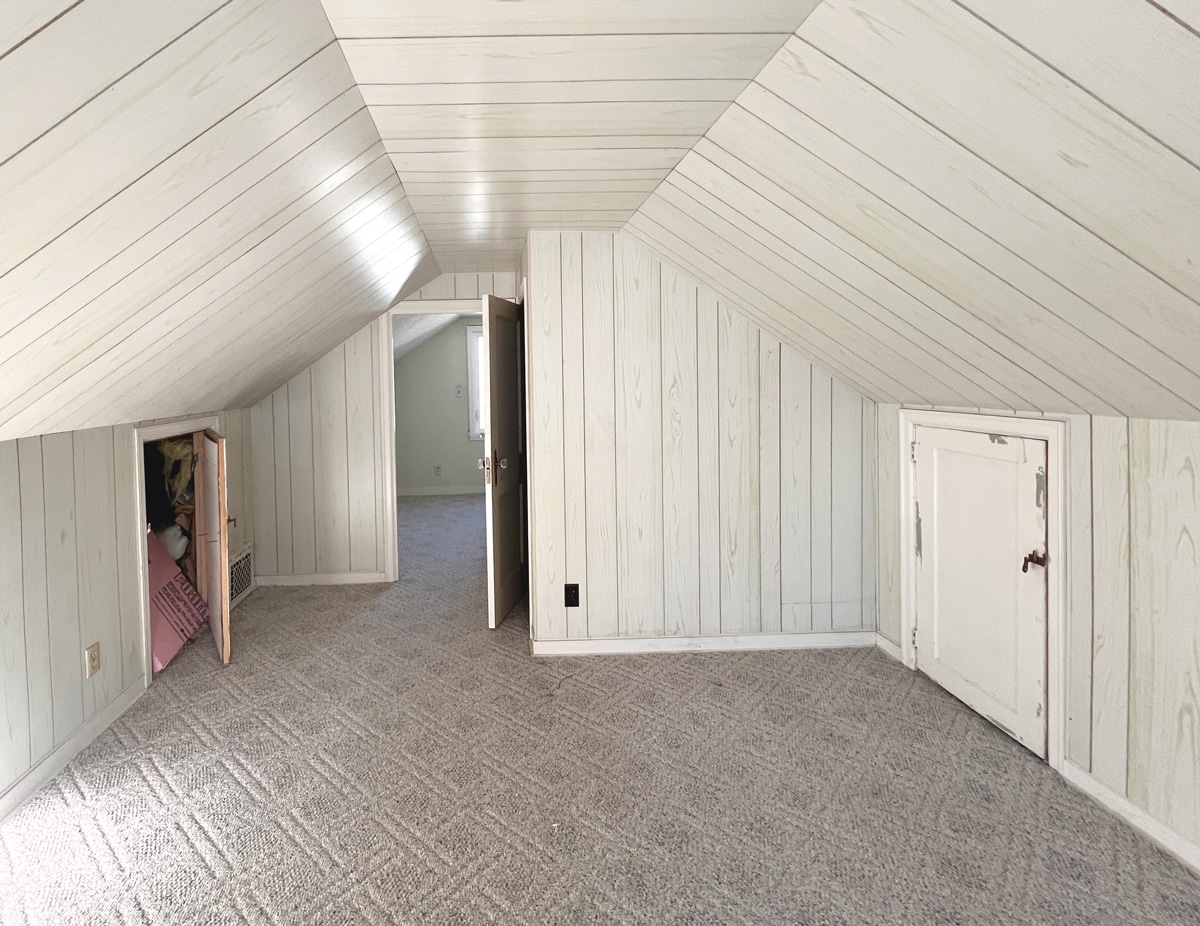
We’re here to help! Check out our planning resources below, or reach out to us here.