How Much Does it Cost to Remodel a Kitchen in the Twin Cities?
Are you dreaming of a new kitchen and wondering how much you’ll need to invest? We breakdown the costs for two kitchen remodels and what factors drive those costs.
The original kitchen in this Minnetonka home faced the street instead of the beautiful wooded backyard. We redesigned the layout, moved the kitchen from the front of the house to the back, and added windows to take advantage of the view. We also created a new mudroom off the garage with built-in storage. The new kitchen accommodates an extra-large refrigerator and freezer and features a hidden smoothy station, walnut-topped island, quartz countertops, and floating shelves. Finally, widening the doorways between the kitchen, dining room, and family rooms created a more open flow in the house.
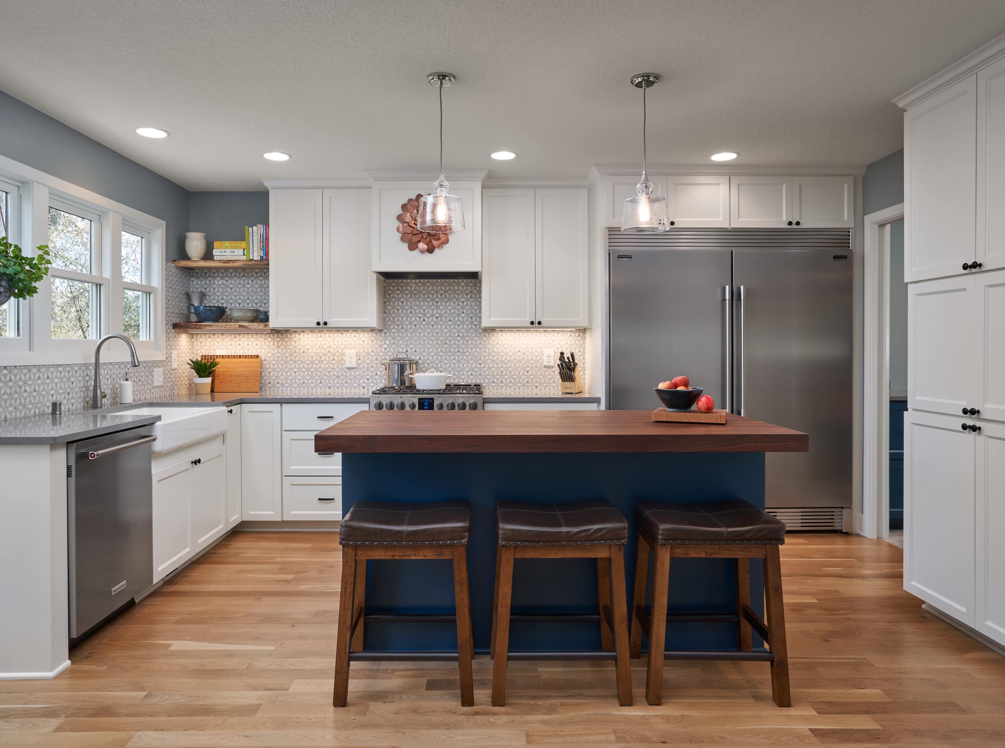
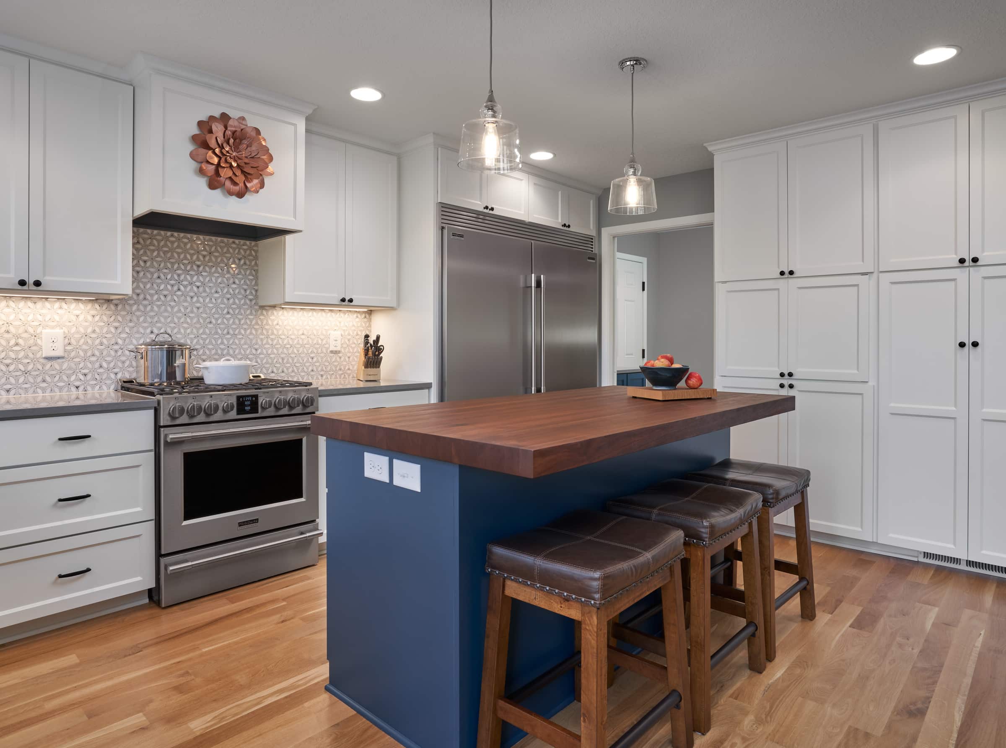
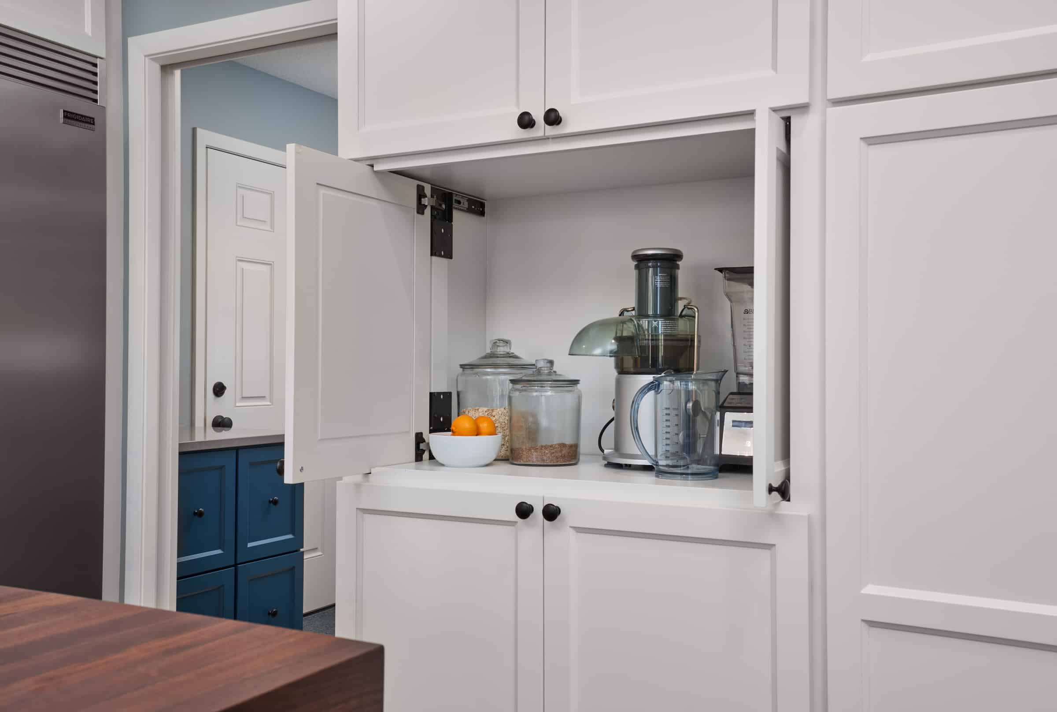
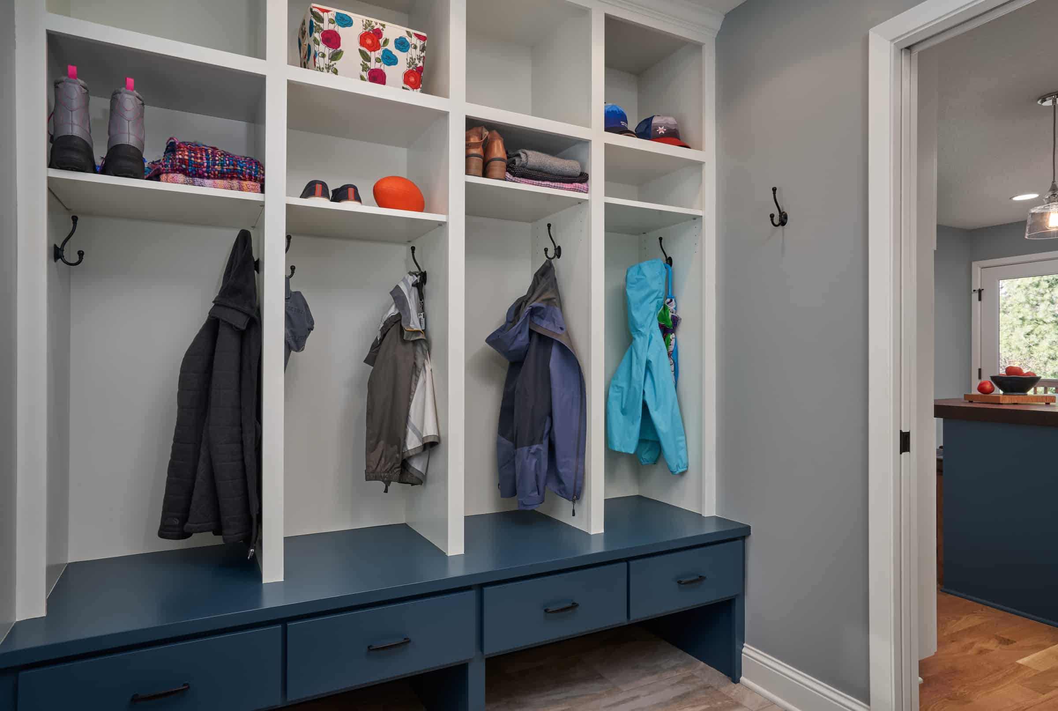
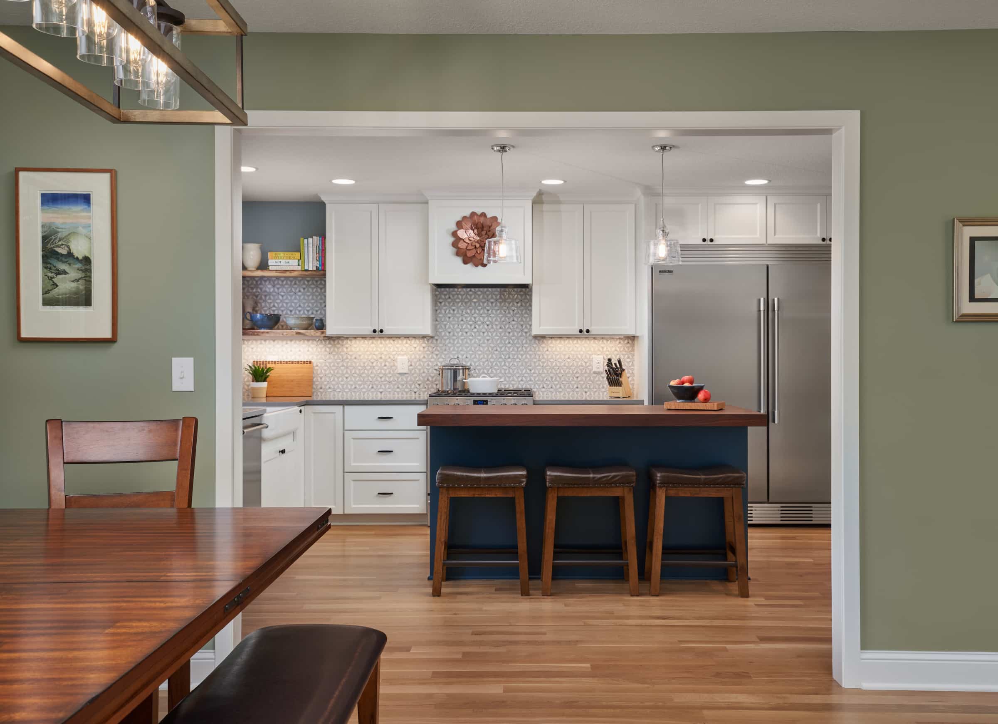
We’re here to help! Check out our planning resources below, or reach out to us here.