Think you can’t afford that remodel? (There are more options than you think.)
So you’d love to upgrade your kitchen or add a shed dormer with a primary suite, but you’re not sure how to pay for it? Learn about three ways to finance your remodel.
Follow along as we design and build a new kitchen within an American Foursquare in St. Paul.
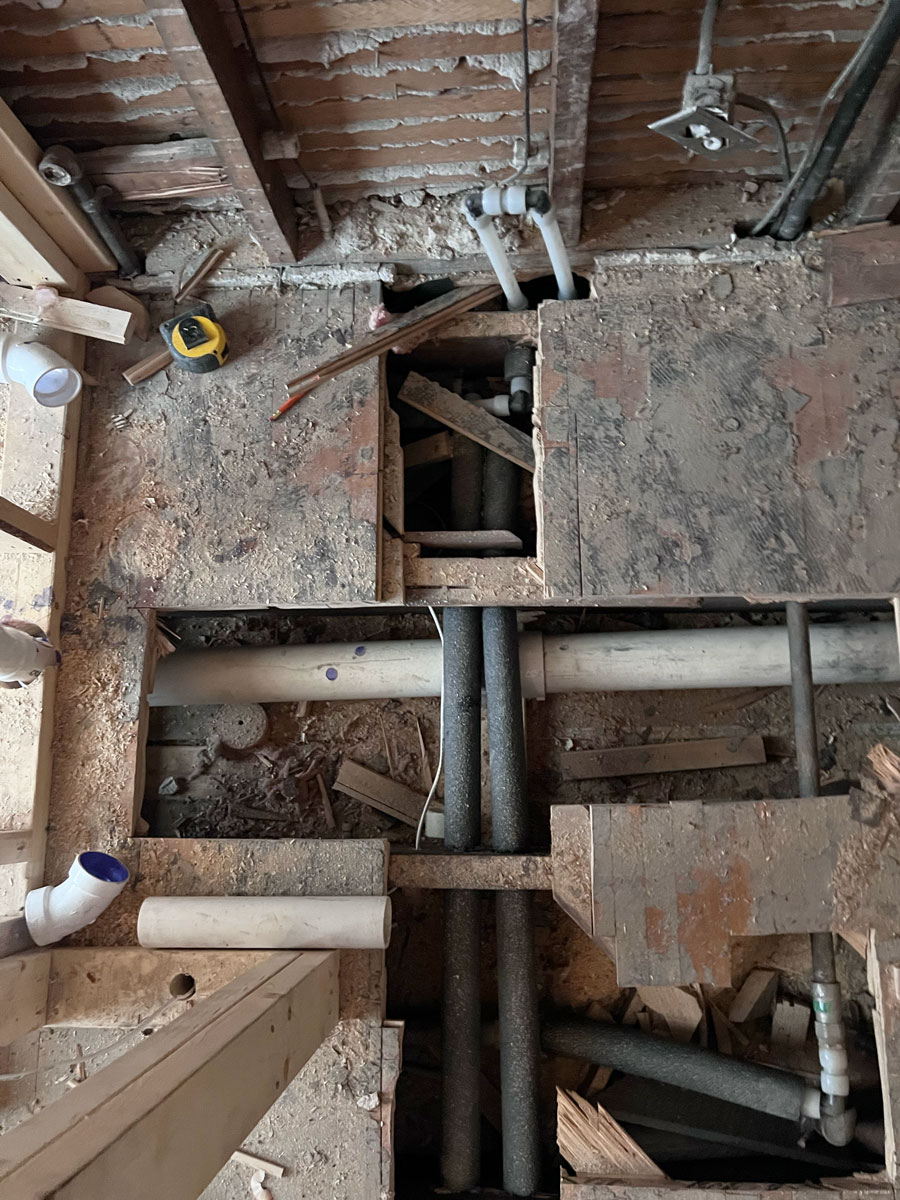
To remodel the kitchen of this Macalester-Groveland home, the existing kitchen needed to be cleared of any finish, fixture, or system that would not be incorporated in the updated plans. With demolition completed, we moved on to framing, but two early discoveries led to some creative problem-solving and structural improvements that will protect the home for decades to come.
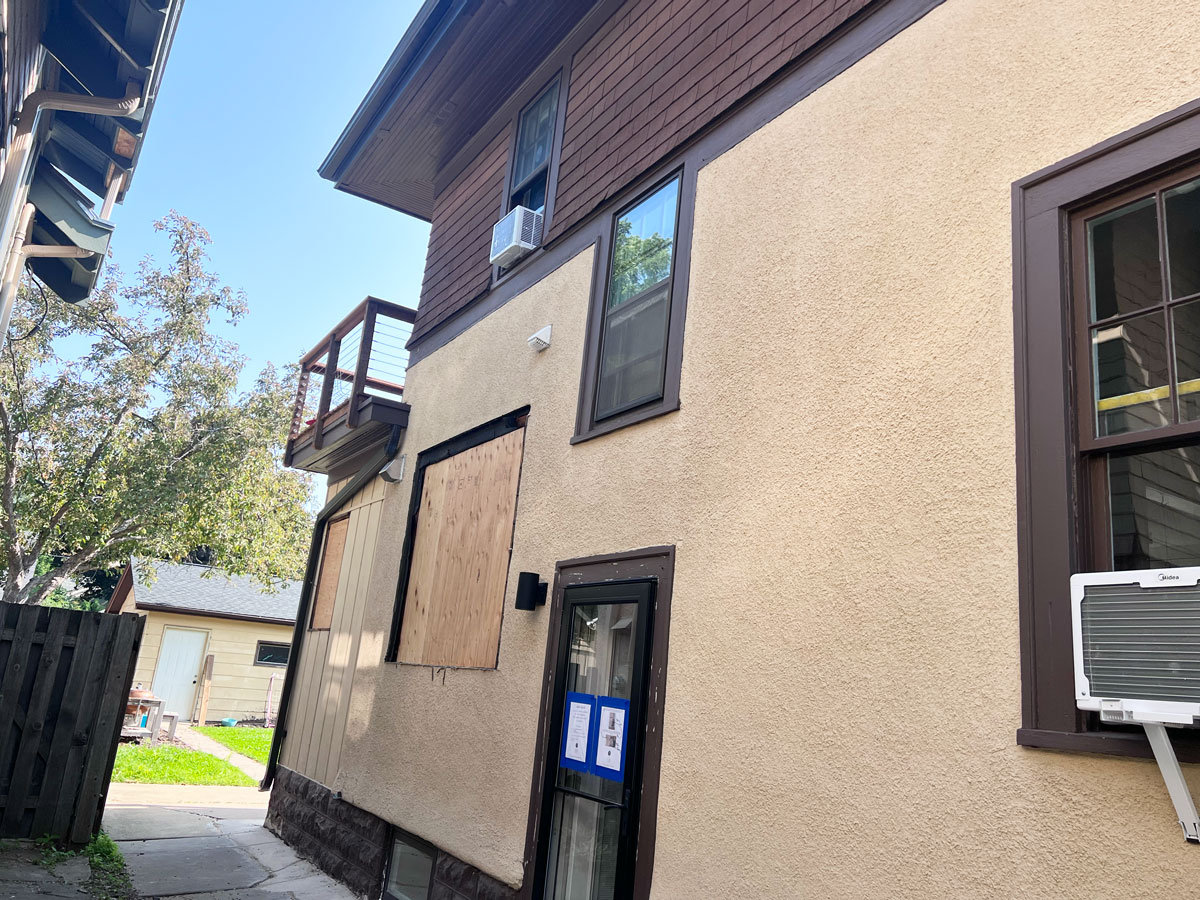
Specializing in remodeling older homes, our team knows to test for possible asbestos exposure in a range of materials. When our standard testing confirmed the presence of asbestos in the floor underlayment, we called a specialized removal team. The certified abatement crew safely bagged and disposed of the materials according to regulations and conducted air quality testing, giving us the green light to continue demolition.
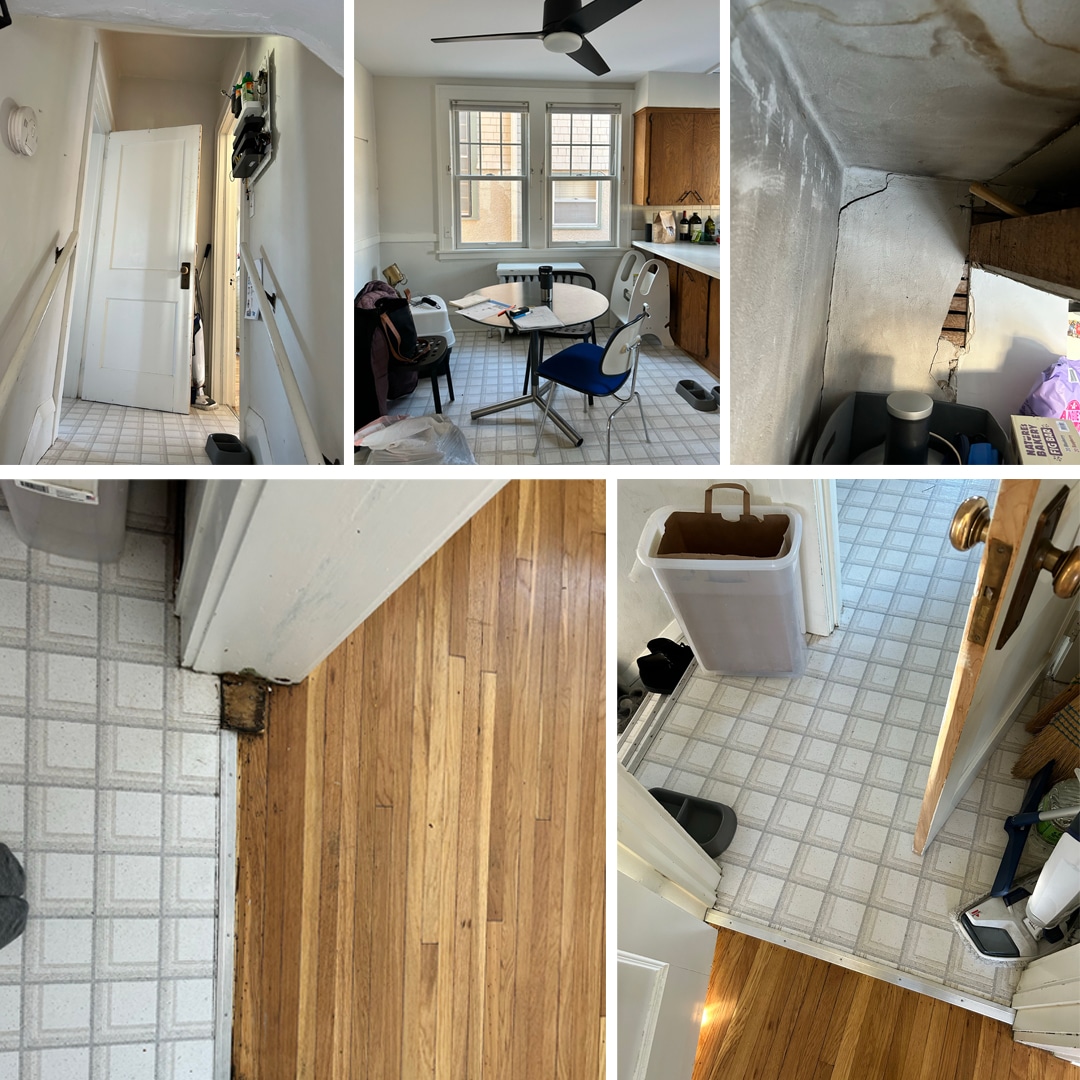
“When we get into homes of this era, testing for hazardous materials like asbestos is just part of the process – whether it’s in floor materials, old boiler systems, or pipe wrapping.” – White Crane Project Manager
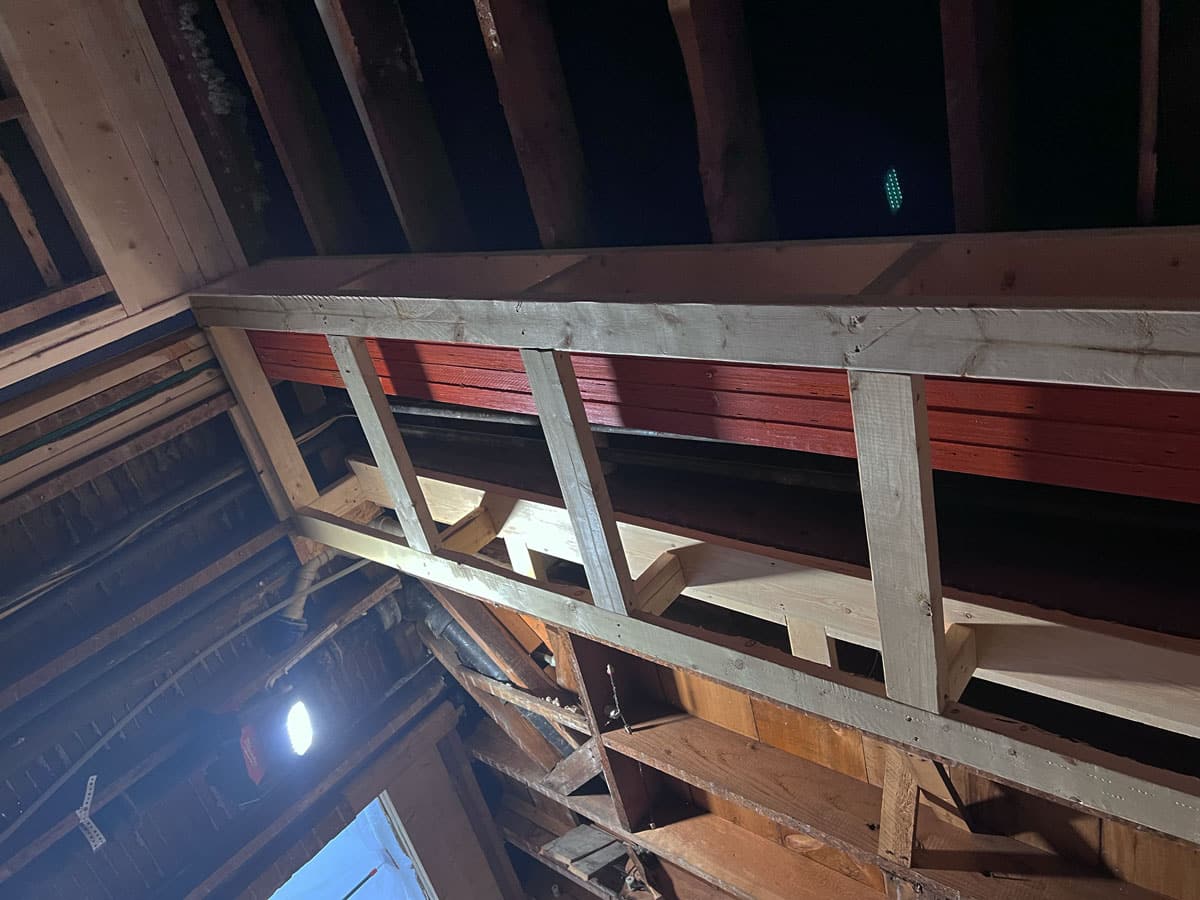
Once the asbestos removal was complete, our clients opted to take on some of lighter demolition before we took over to finish the job. Not long into the process, our demo crew discovered something unusual: an unsupported kitchen beam. A previous renovation from the 1970s had omitted a corresponding vertical support system that would transfer the building load from the existing kitchen beam, all the way down from the upper level to the kitchen and then to the foundation below.
While we had hoped to remove all the soffits from the kitchen, solving the structural issue called for some changes to our original plan. In this case, our designers worked with the homeowners to propose a walnut-capped soffit to capture a few extra inches needed for a properly sized and supported engineered beam without having to drop the entire ceiling. We aligned the walnut ceiling detail to the rest of the kitchen by incorporating it into the modern hood design. To make this even more functional, our clients will be working on a lighting detail just for the soffit.
“The 1970s reno did add the supporting beam like they were supposed to, but the contractor didn’t add anything to support the heavy beam and the second story. He literally nailed the supporting beam to the rafters.” – Macalester-Groveland Homeowners

Loving an older home doesn’t mean being stuck with poorly performing spaces, just as changing the architectural styles within an older home is necessary to support contemporary lifestyles. While our clients lean towards a more modern aesthetic, their undisputed appreciation for their 1918 home meant taking the time to identify key original elements to preserve, including the distinctive chair rail molding and base trim that will be reinstalled at the end of construction. And with quite a few serious functional issues in the kitchen to resolve, like their freezing pipes, stripping the space down to the essentials was necessary.
The demolition work included:
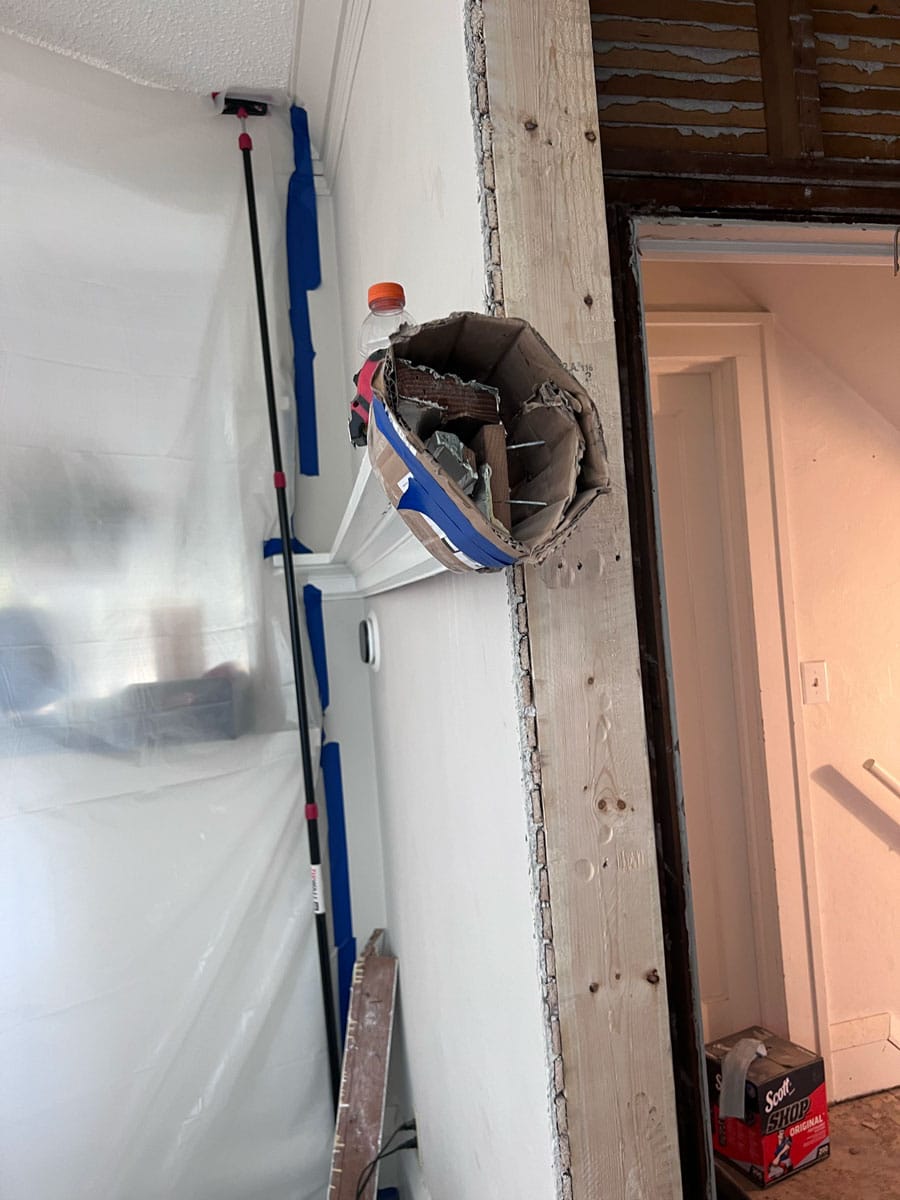
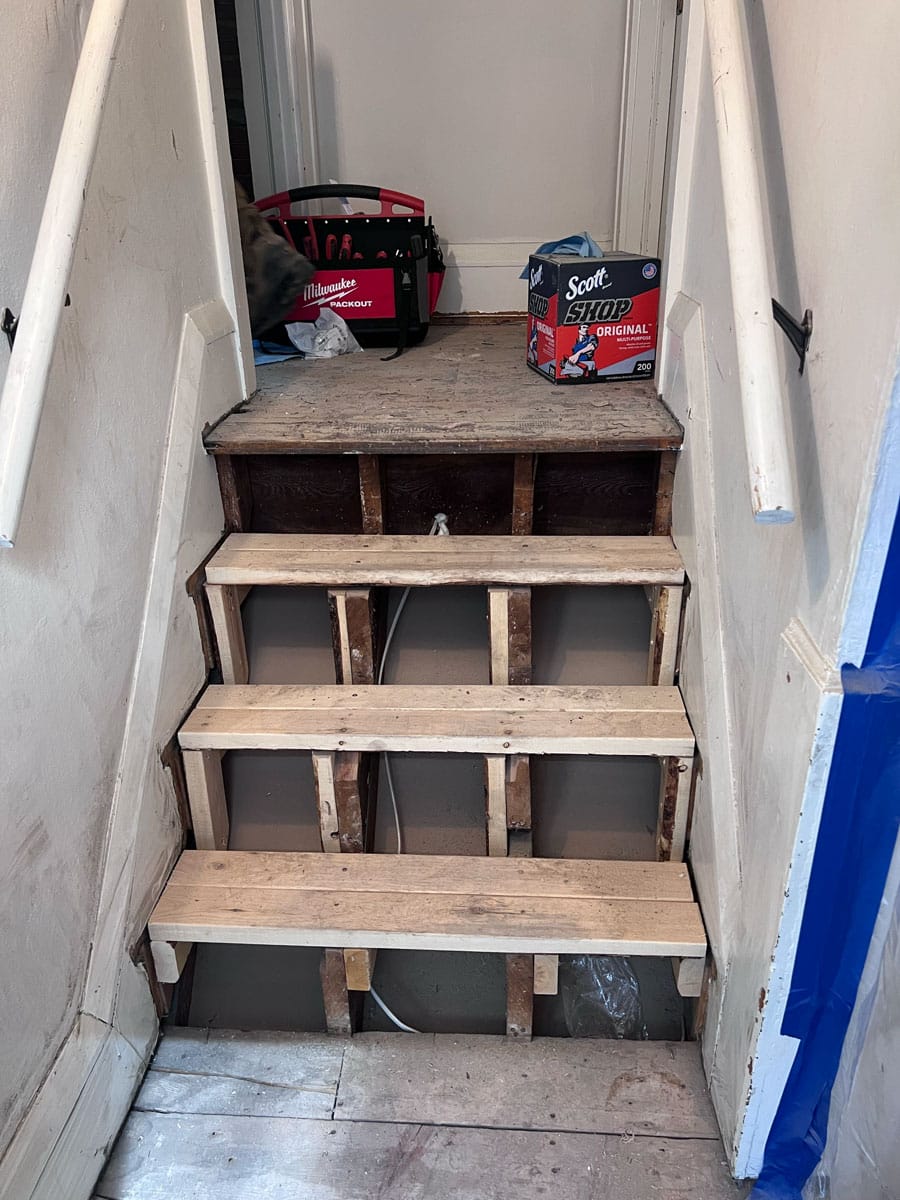

With the walls, ceilings, and flooring stripped, the homeowners could better gauge the connections between openings to the rest of the main floor, the kitchen, and their secondary entry. Our designers worked with the St. Paul family to adjust the design and check on pricing for options that would remove pinch points, improve visual connections between rooms, and optimize space for a full-height pantry. And when demo revealed that the main plumbing line would interrupt the proposed doorway to the dining room, our design team found a solution to actually widen the opening, creating an even better visual connection from the kitchen to the dining room.
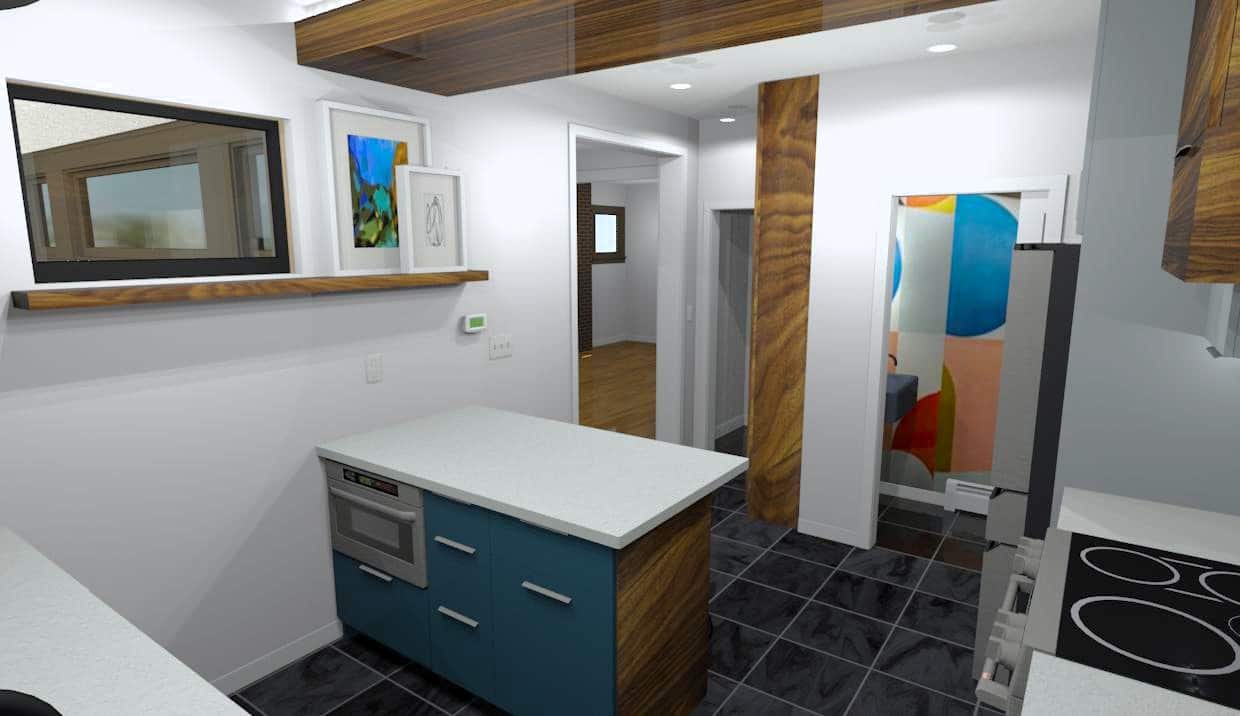
“We love that opening so much. I think we had to move a light switch, but overall, this was a manageable change that was monumental.” – Macalester-Groveland Homeowners
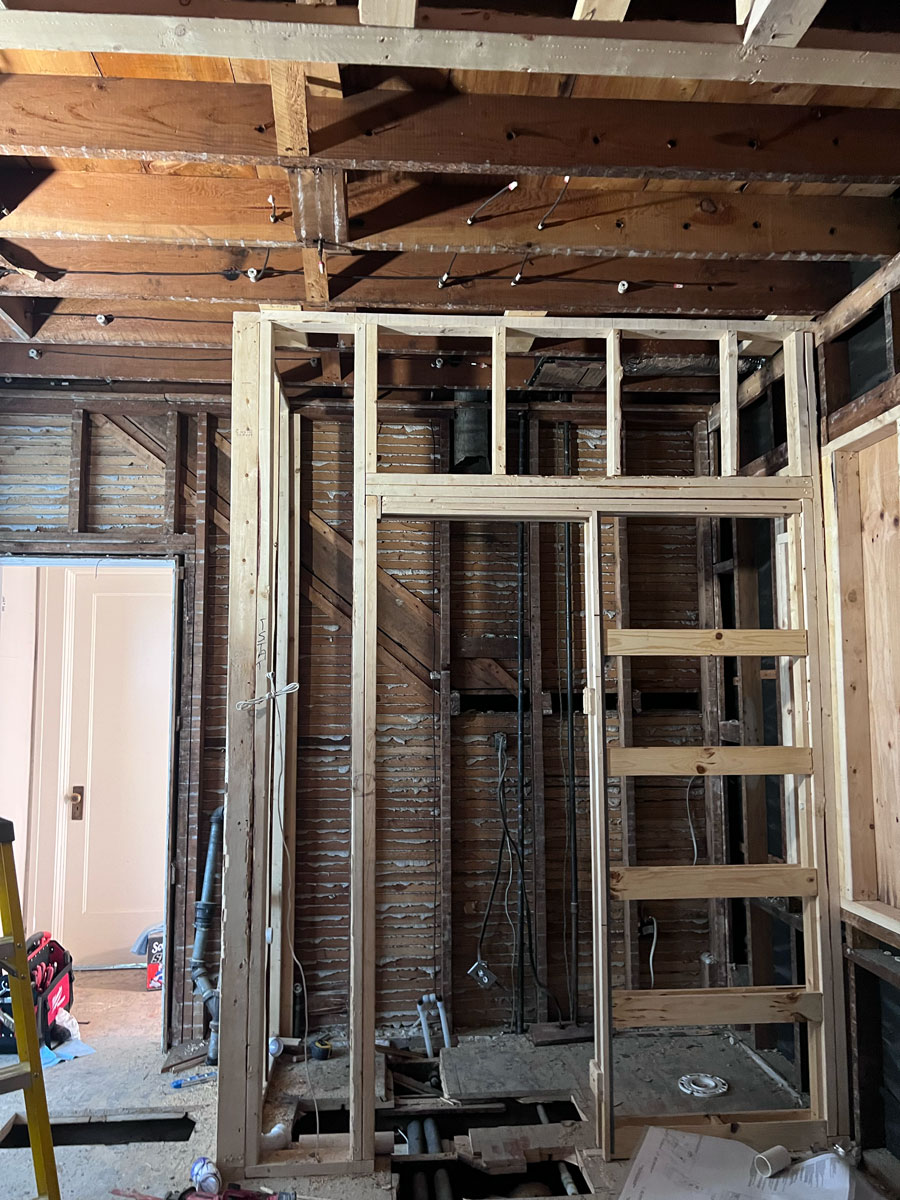
With demolition complete, we began framing the new kitchen and powder room layout. Using 2×4 lumber for interior walls and 2x6s for plumbing walls, we constructed the framework that will support everything from new cabinets to plumbing fixtures.
New Powder Room Layout
We carved space from the existing kitchen to create a powder room that our clients had dreamed of getting, after missing their main level bathroom at their previous home. Framing for the 1/2 bath focused on:
“It was so interesting to watch them solve each challenge that came up. They walked us through how they would fix things, like when they had to adjust ceiling heights and incorporate soffits. It was fascinating to see the bones of our house and understand how they were going to make everything work properly.” – Macalester-Groveland Homeowners
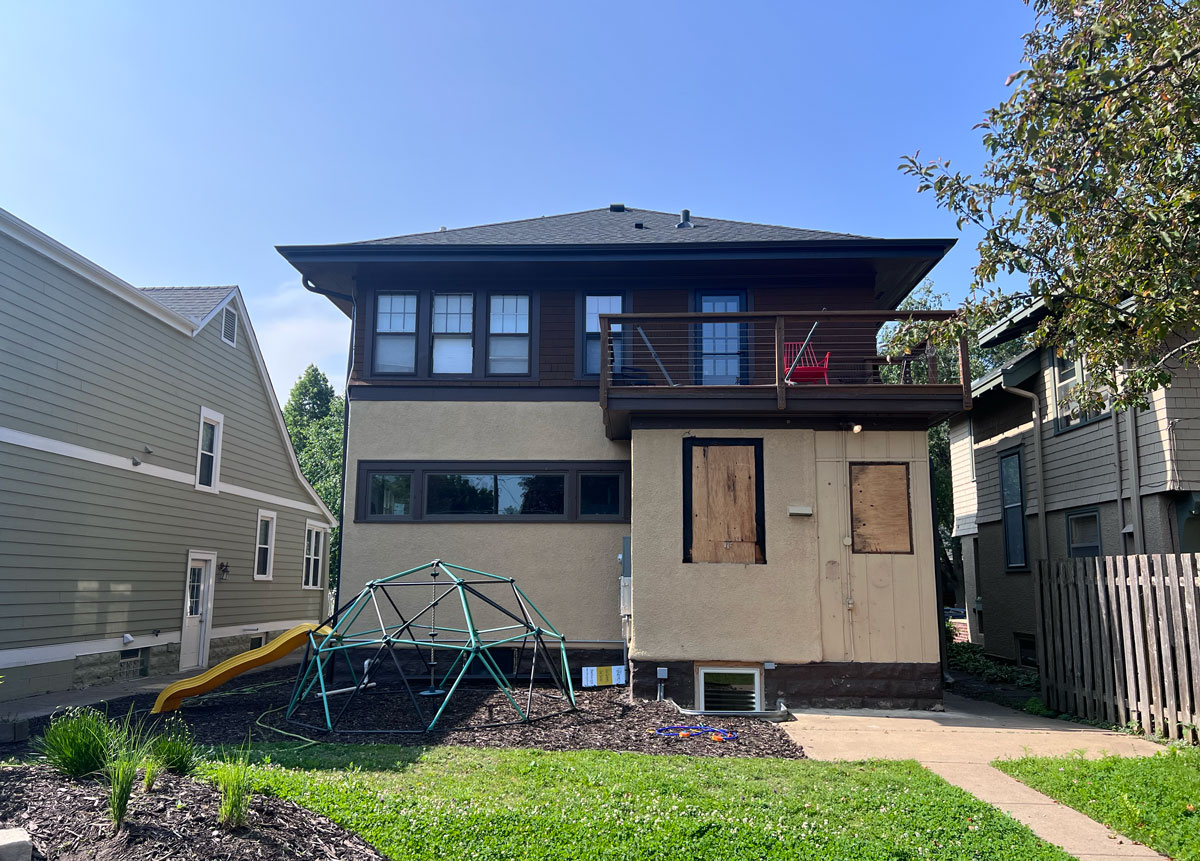
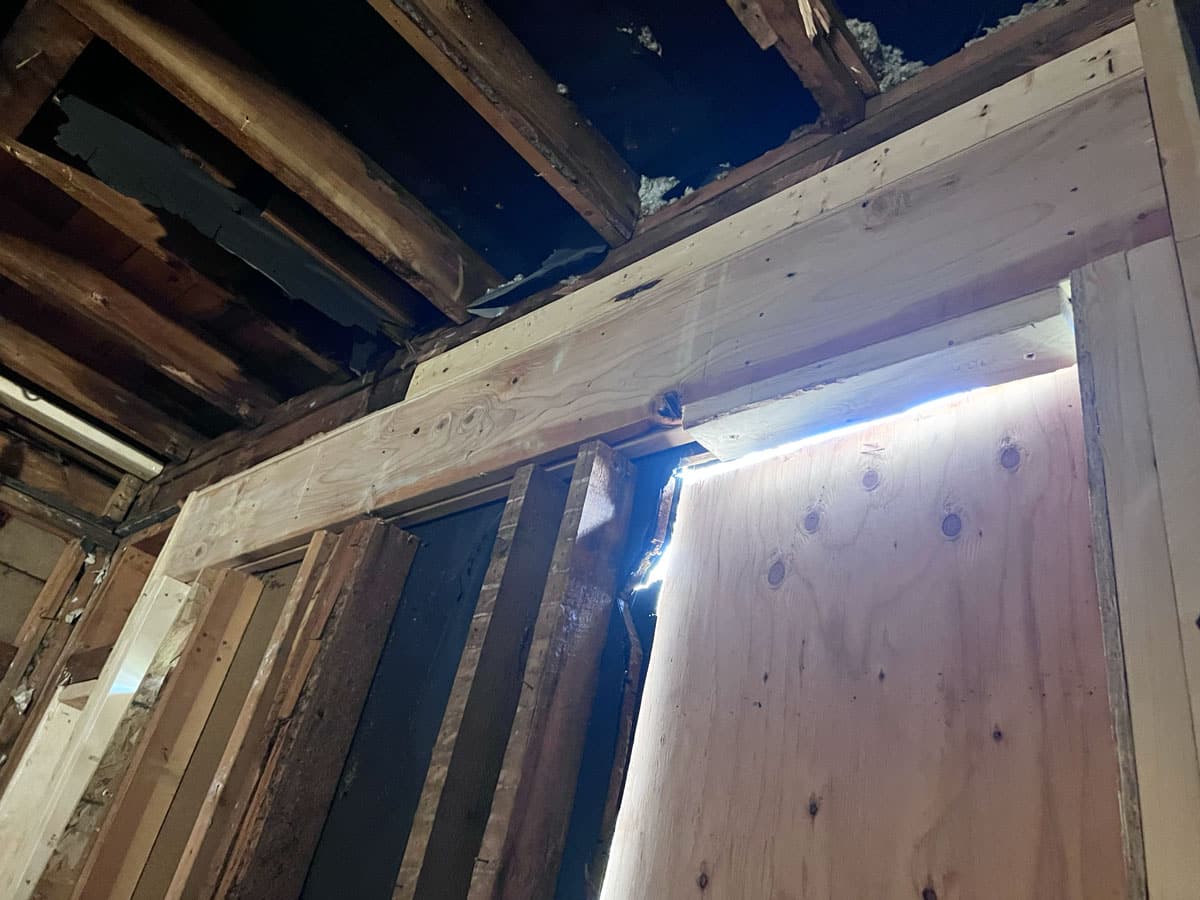
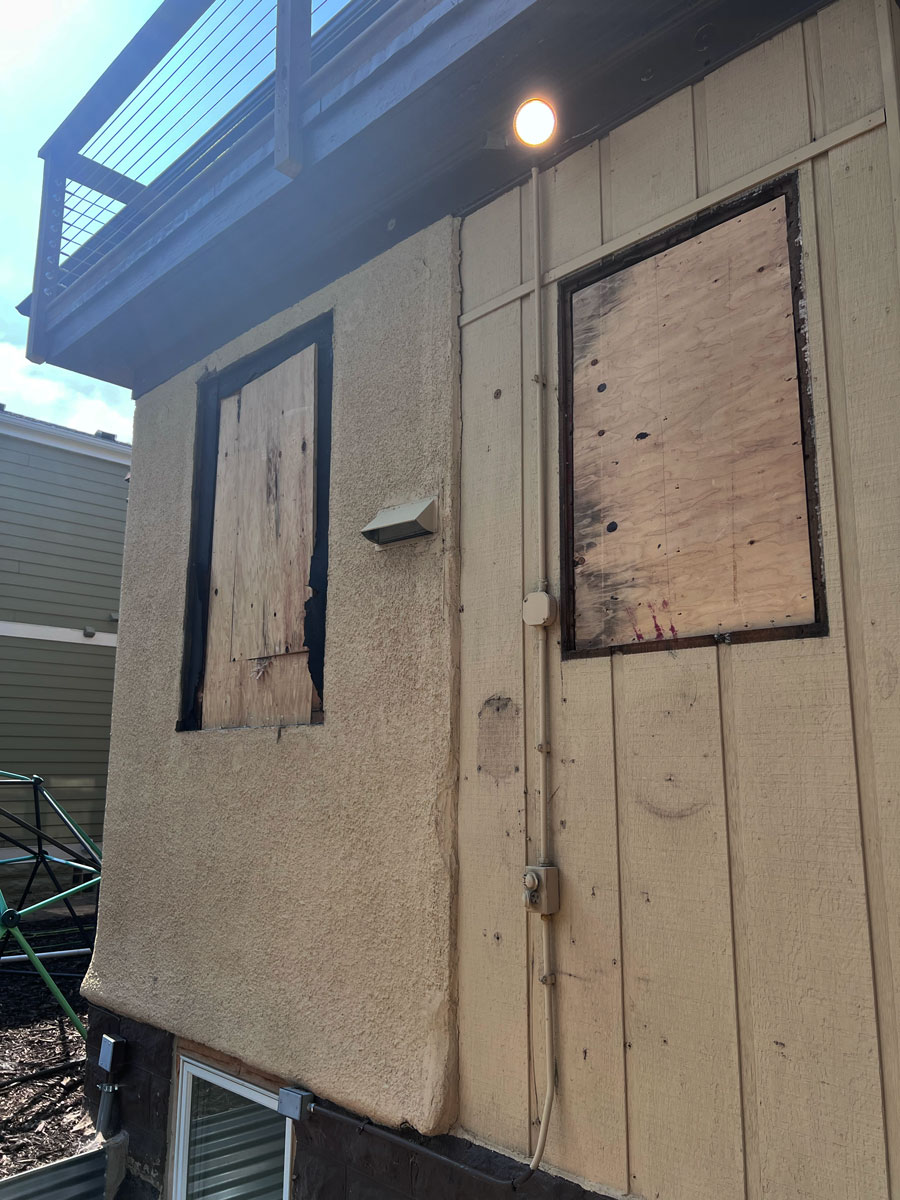
Improving this kitchen’s functionality meant making thoughtful decisions about the existing windows. After analyzing the space, the team identified that removing two west-facing windows would allow for full-height cabinetry and appliances, essential functional improvements the original kitchen lacked.
During framing, we installed a much larger 97″x47″ window on the adjacent sink wall, which provides expansive, uninterrupted views of the backyard. The new window required careful structural consideration, with proper headers and support tied securely into the foundation, but the result balances the homeowners’ need for improved storage with great views of their property.
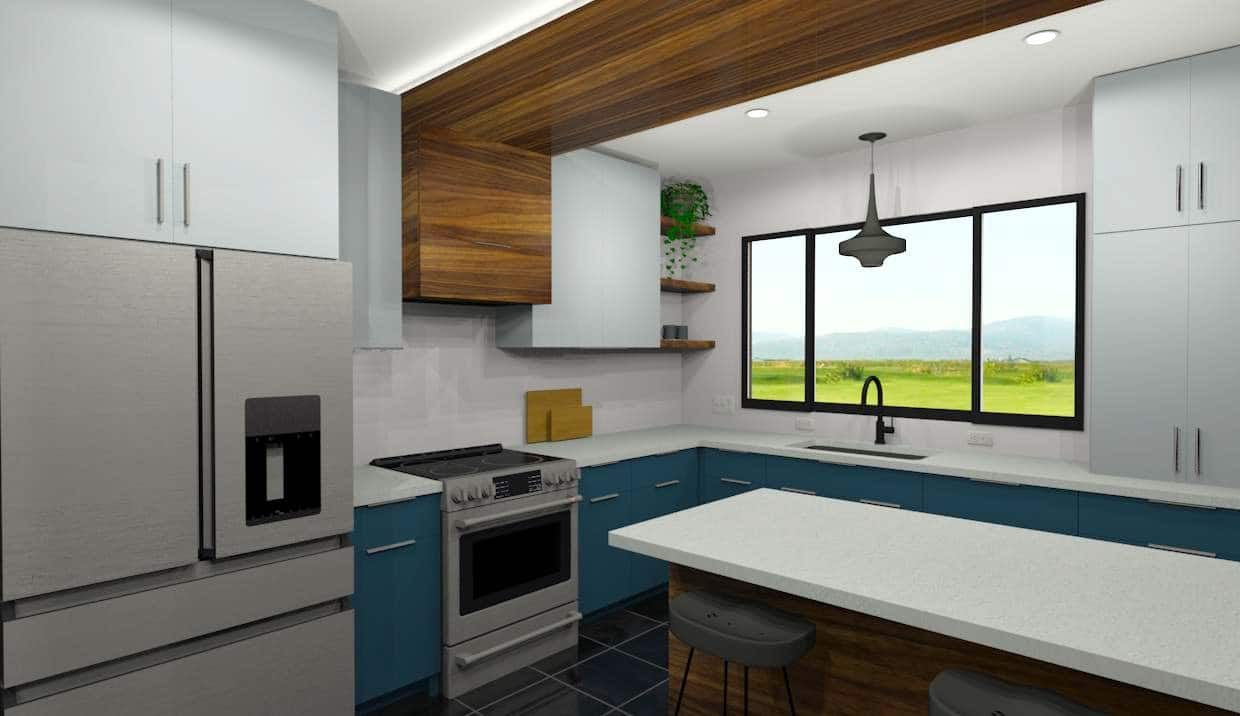
Surprises found during demolition and their resulting fixes during framing directly impact how well this kitchen will function for years to come. Structural improvements and asbestos abatement within this St. Paul kitchen add even more value to the remodel and give our clients security in the longevity of a home they’ve already invested in. These improvements might be hidden behind walls once construction is complete, but they form the backbone of a kitchen designed to last.
Next, we’ll look at how mechanical, electrical, and plumbing rough-ins bring modern convenience to this American foursquare home.
We’re here to help! Check out our planning resources below, or reach out to us here.