Think you can’t afford that remodel? (There are more options than you think.)
So you’d love to upgrade your kitchen or add a shed dormer with a primary suite, but you’re not sure how to pay for it? Learn about three ways to finance your remodel.
Follow along as we design and build a new kitchen within an American Foursquare in St. Paul.
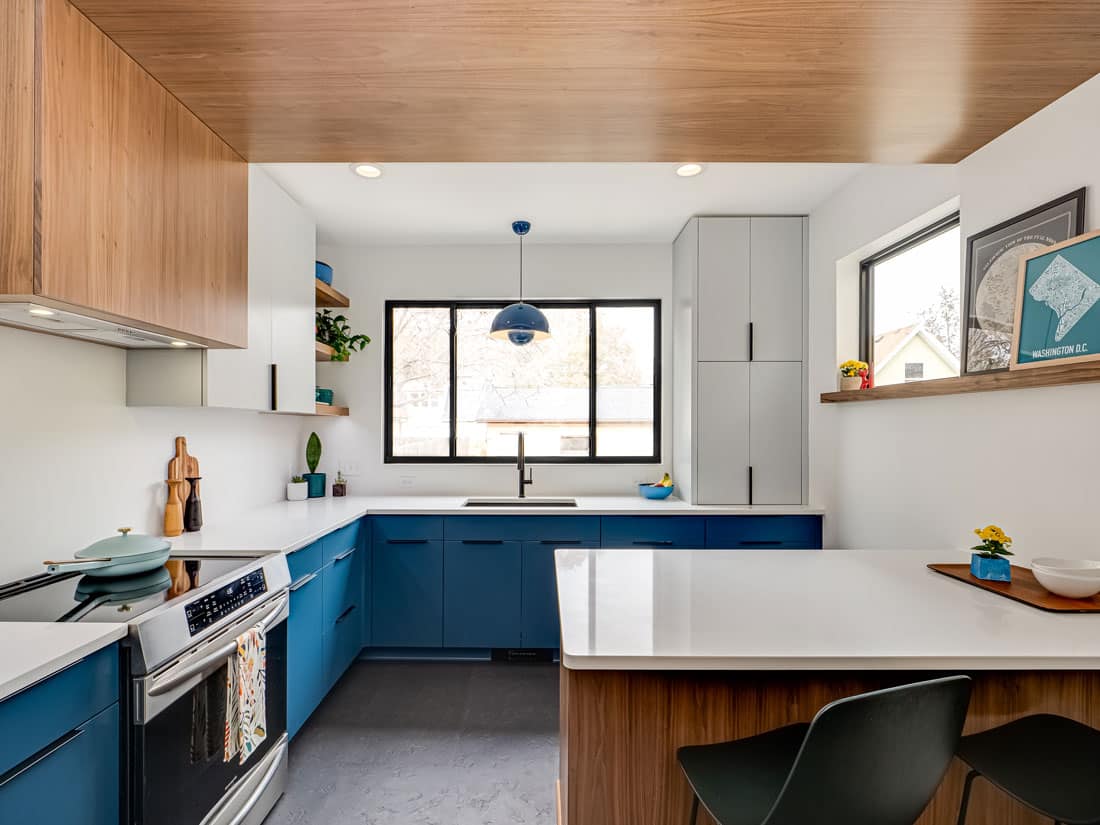
Our clients bought their 1918 St. Paul home knowing they wanted to tackle a few projects, adding more of their own design sensibilities to the classic foursquare. Once the homeowners completed their basement remodel and were ready to tackle the kitchen, they looked for a partner who could handle the project in-house, from design through the end of construction.
The resulting kitchen remodel uses a modern palette to create a vibrant kitchen that provides enough storage and space for the whole family while resolving uncomfortable temperature shifts, dropped ceilings, and limited backyard views. Using the existing kitchen footprint, our design team also updated the main floor plan to include a more generous run of cabinets, a kitchen island, an enlarged opening to the dining room, and a coveted main floor bathroom.

“We were just really wanting someone with more expertise, someone to bounce ideas off of where this wasn’t their first rodeo.” – Macalester-Groveland Homeowners
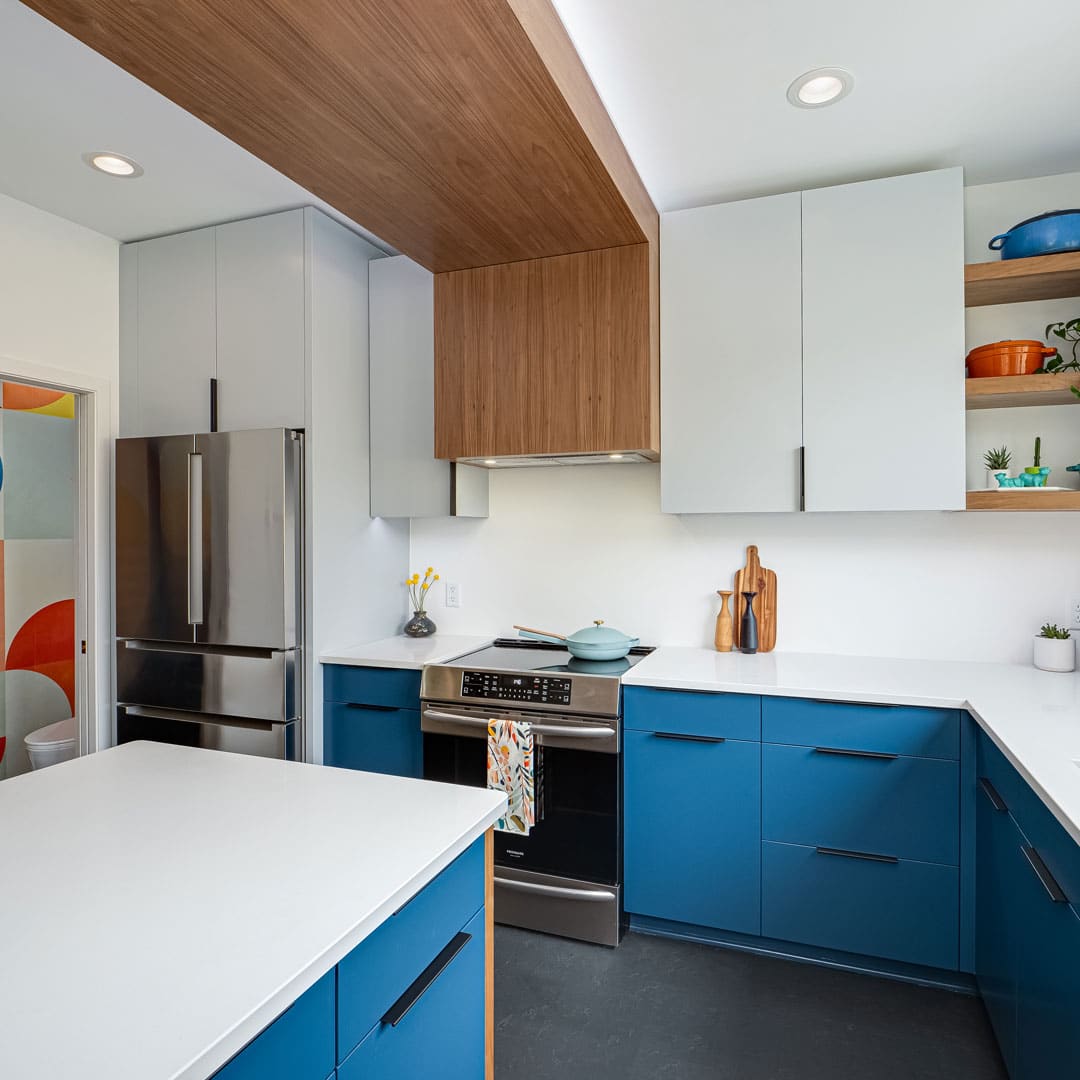
“We wanted touches of walnut. In other high-touch areas, like the quartz countertops, we went with nicer selections, which we balanced out with painted surfaces elsewhere.” – Macalester-Groveland Homeowners
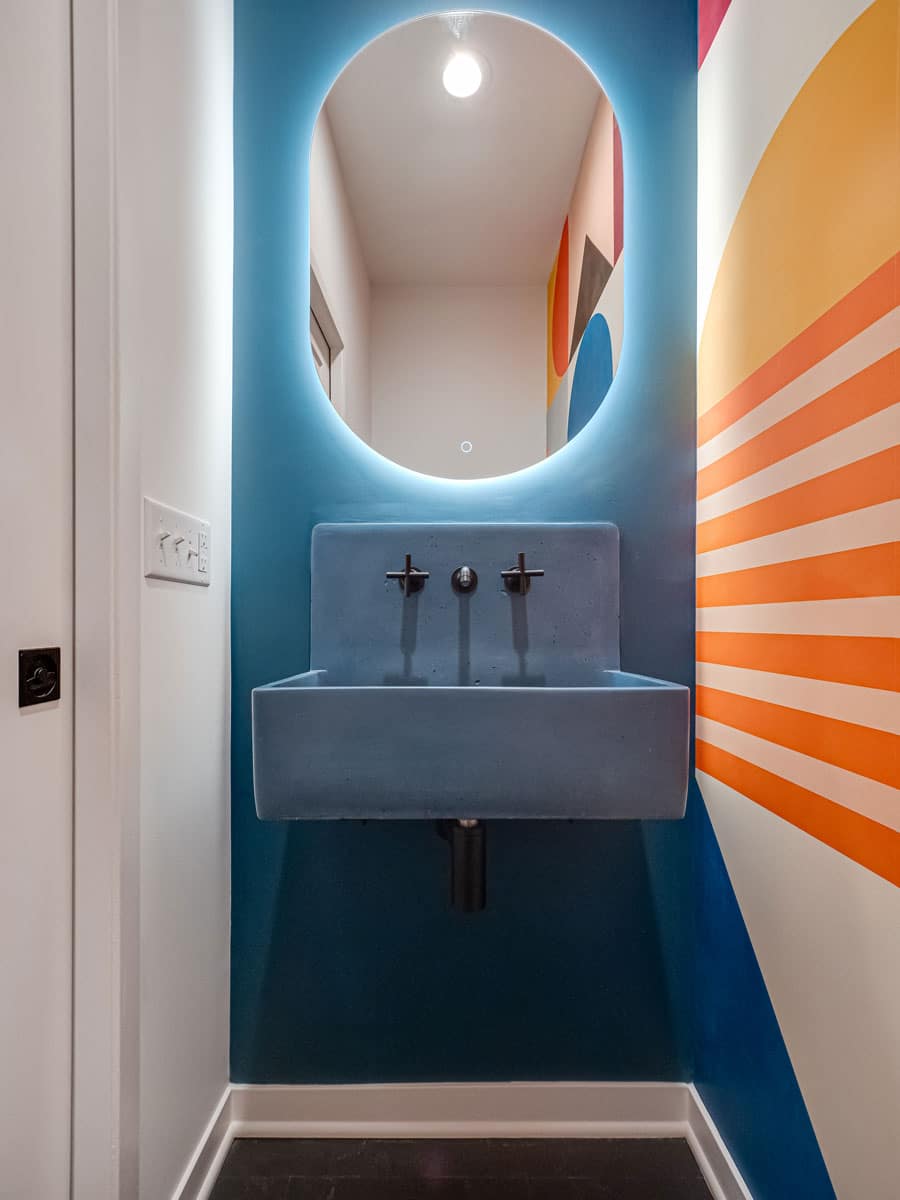
White Crane Designer
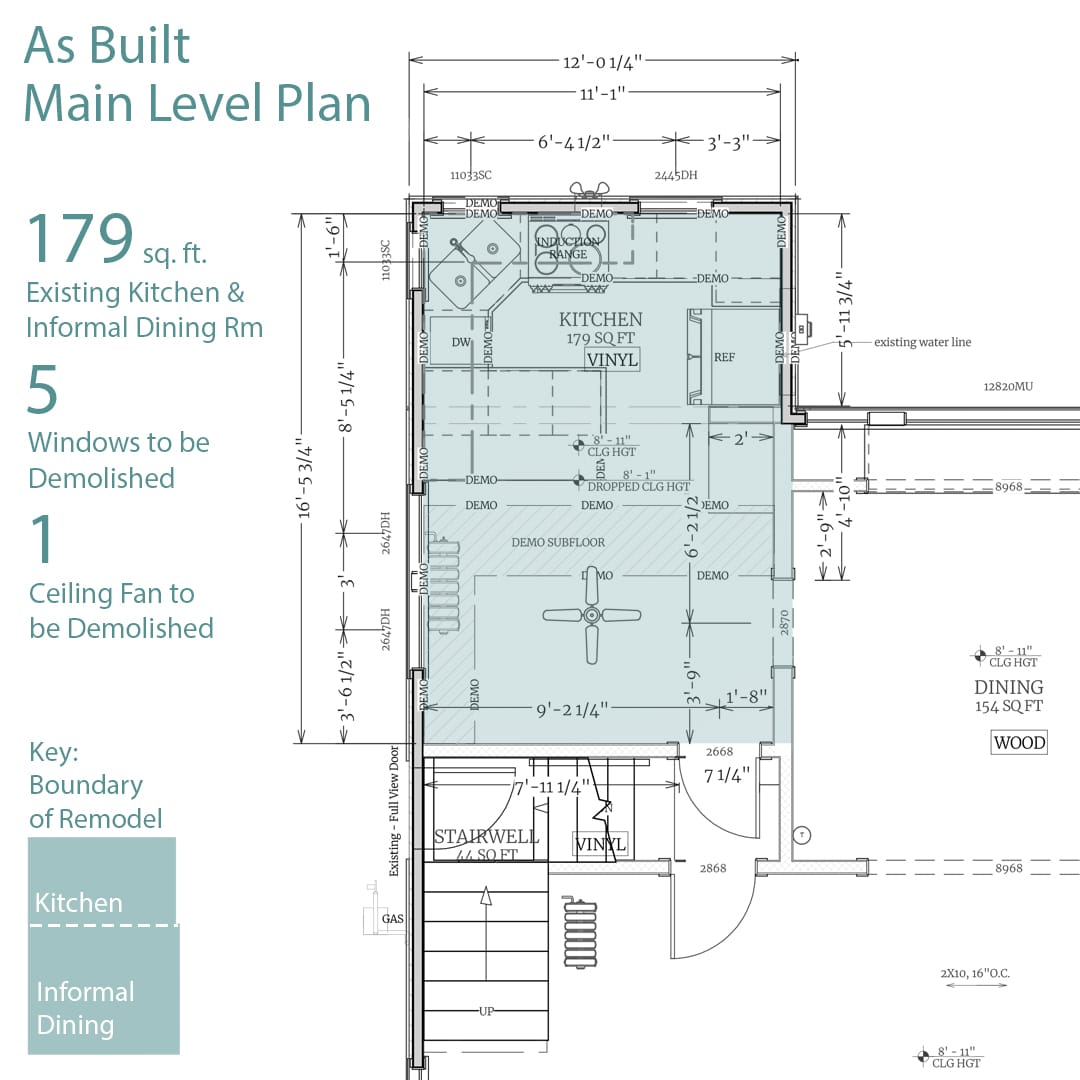
Configuring an ideal kitchen layout came down to finding ways to give our clients more space in their kitchen without relying on an addition. We took out the informal dining nook and two small windows to nearly double the kitchen cabinets. This also meant we could add a main floor bathroom to the home without sacrificing too much kitchen prep space.
We added an island, full-height entry cabinets, and open shelving, so our clients wouldn’t need to constantly run to the basement for their kitchen essentials. We removed a pinch point in the layout by widening the opening between the kitchen and formal dining room. Demoing existing kitchen soffits provided yet another opportunity to reclaim space in the home thanks to the newly improved ceiling heights across the kitchen.
While we lost two existing windows along the range wall, the bright daylighting from the expansive 97″x47″ window along the back of the kitchen helps the kitchen to feel more open while providing the incredible backyard views that these homeowners were after.
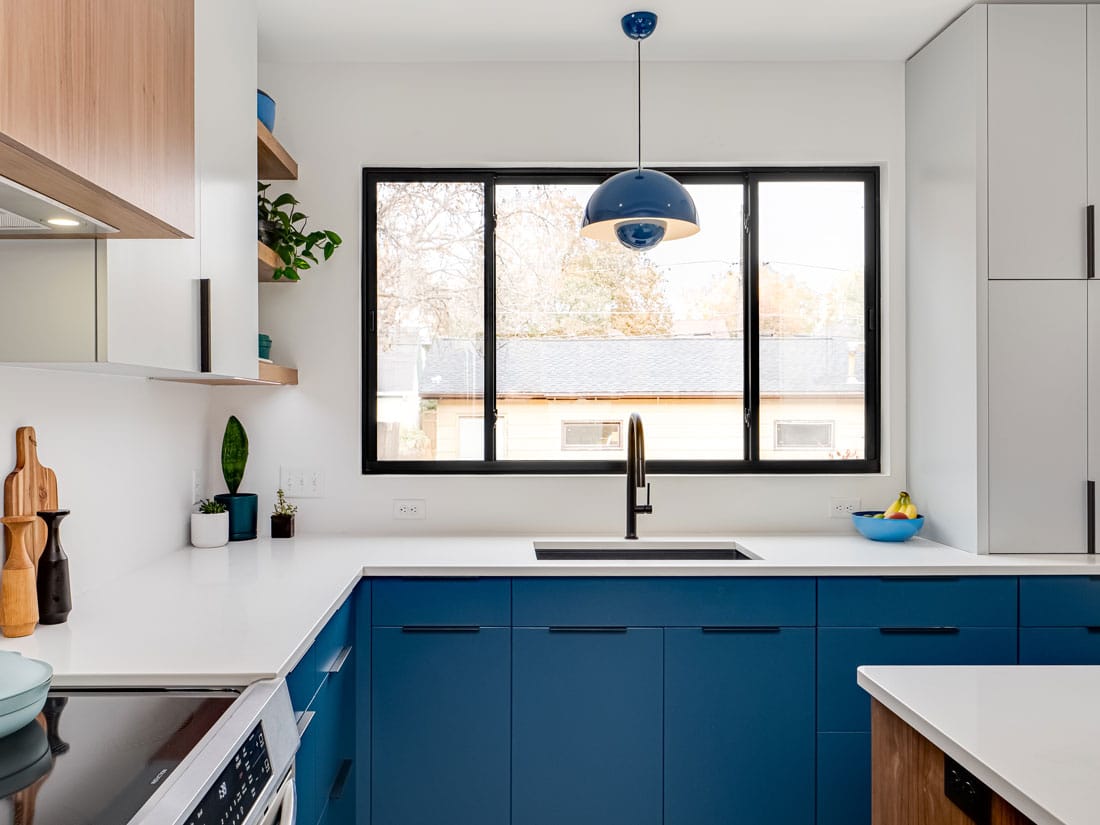
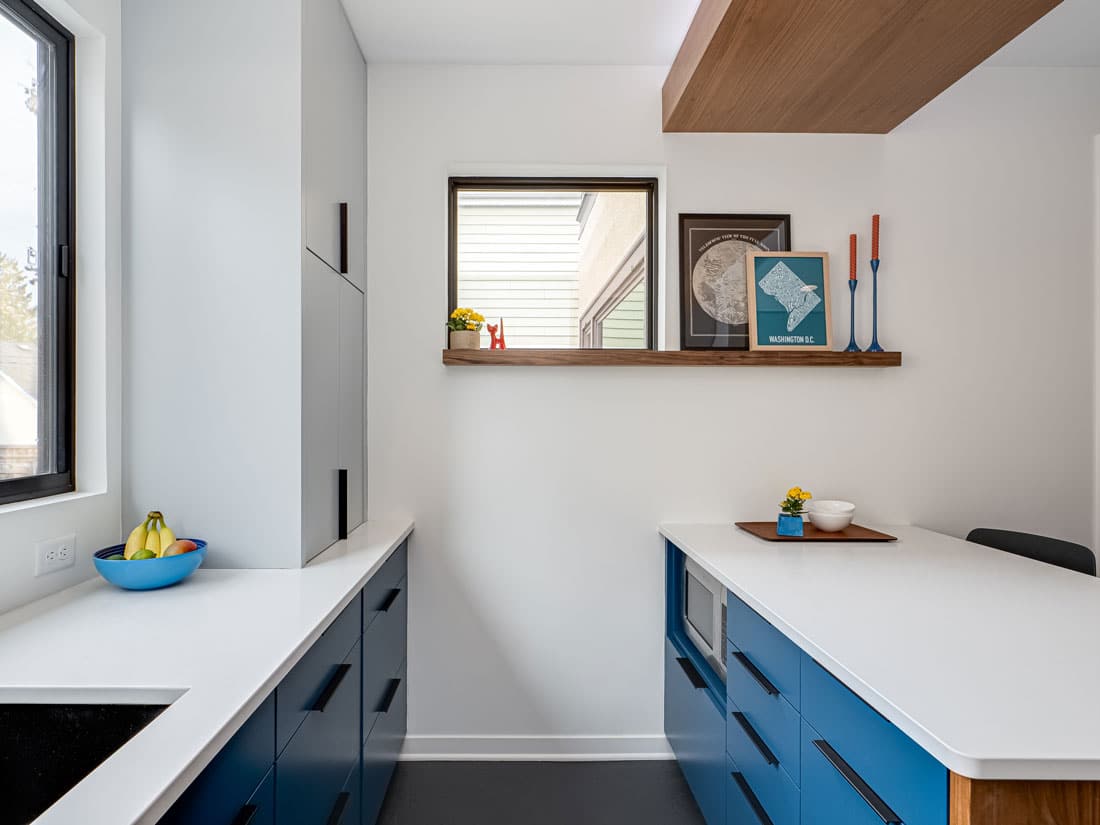
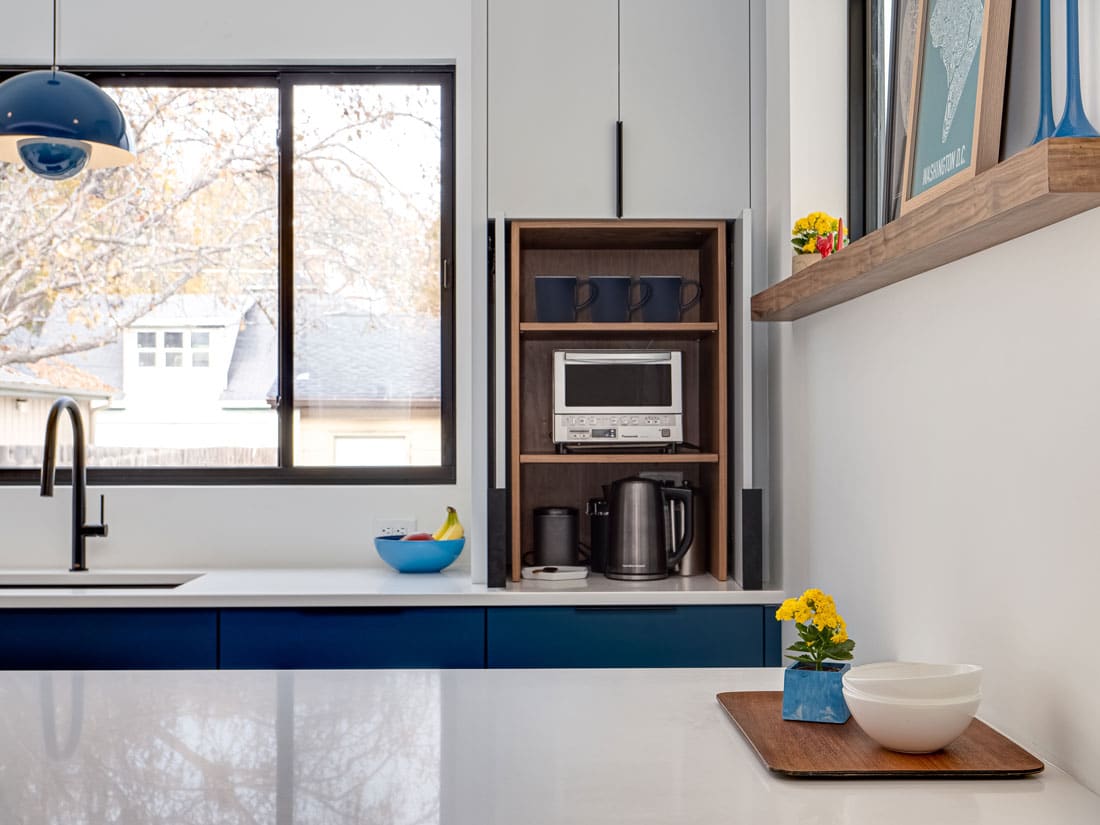
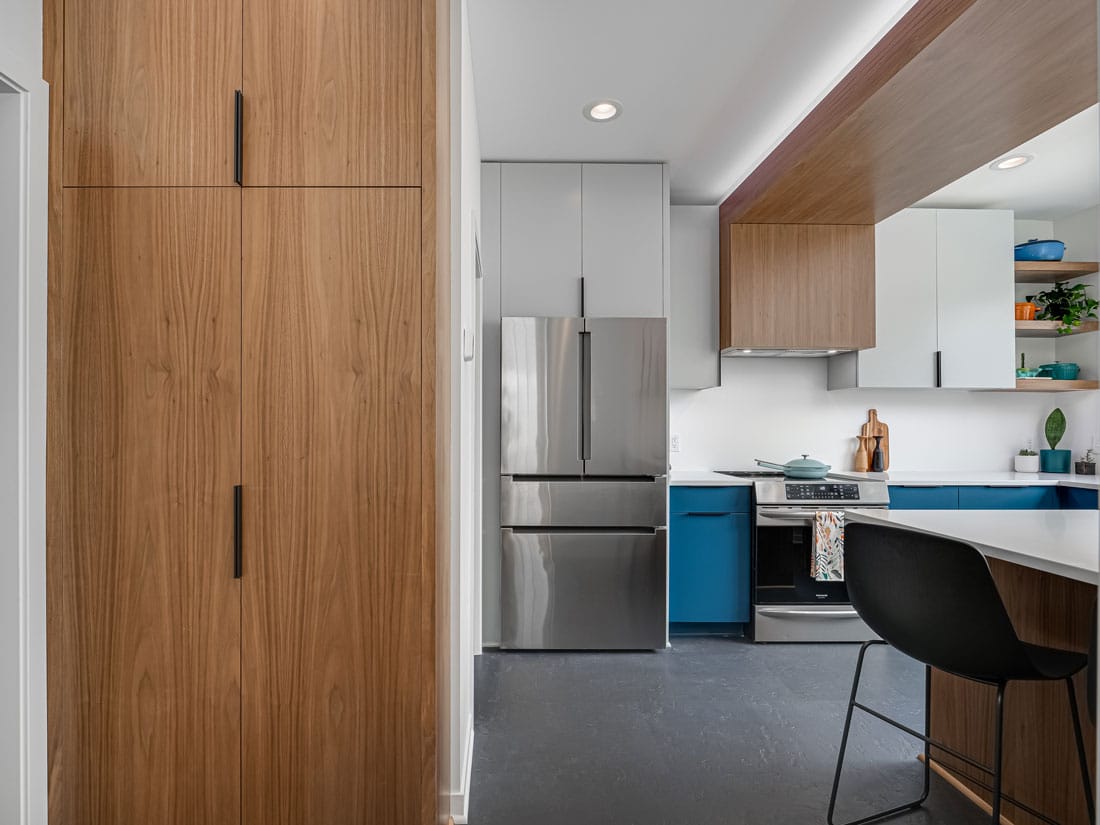
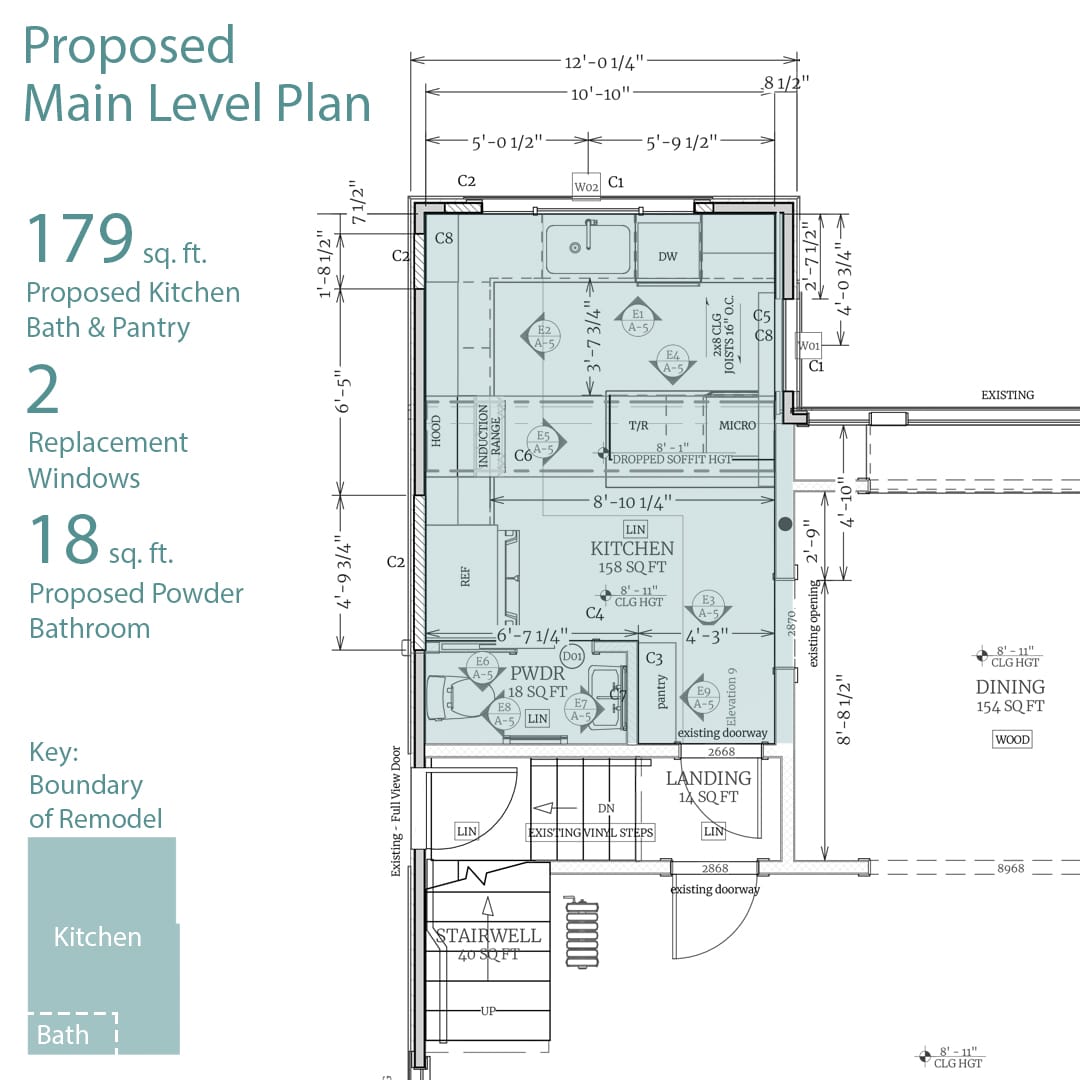
Using space heaters in the winter and dealing with frozen pipes wasn’t exactly a fun aspect of homeownership for this St. Paul family, but it was partly why they decided to remodel. That’s why HVAC, insulation, and plumbing improvements were essential to the construction strategy.
Other unseen but necessary fixes involved the discovery of an unsupported beam that we not only fixed but also integrated into a beautiful walnut detail spanning the length of the kitchen.
And while finding asbestos at the start of construction wasn’t fun, correctly remediating it added an element of safety and value to the remodel.
“We absolutely love the huge new window to the backyard. It was on my list of ‘must-haves’ for the renovation, to let light in, to see the kids in the back, and to make up for losing the West-facing windows.” – Macalester-Groveland Homeowners
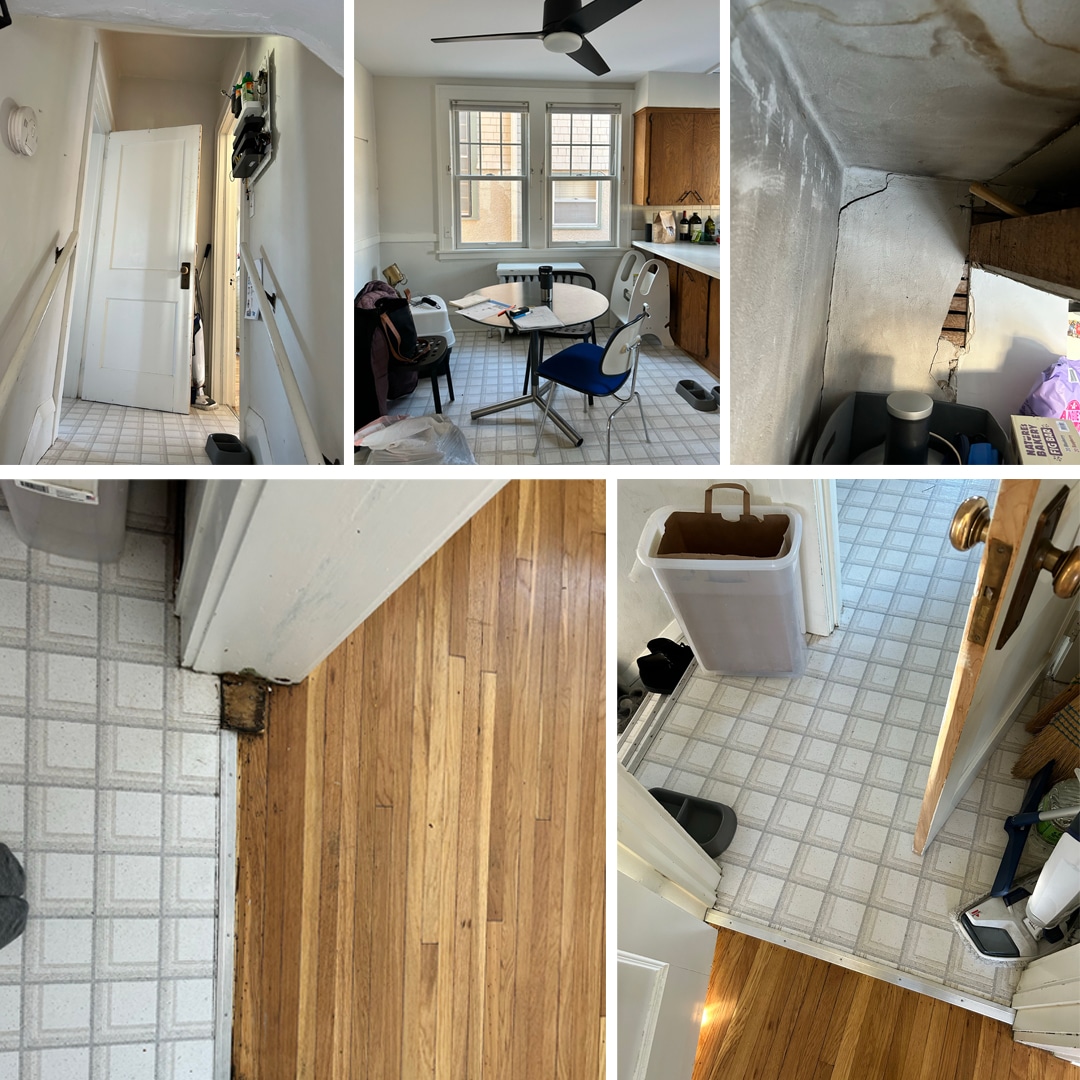
We’re here to help! Check out our planning resources below, or reach out to us here.