How Much Does it Cost to Remodel a Basement in the Twin Cities?
Are you thinking about a basement remodel and wondering how much you’ll need to invest? See the cost breakdown for remodeling a basement in the Twin Cities.
Kelly Keegan dreamed of warm winter baths and a place to play ping pong. Here’s how White Crane made it happen.
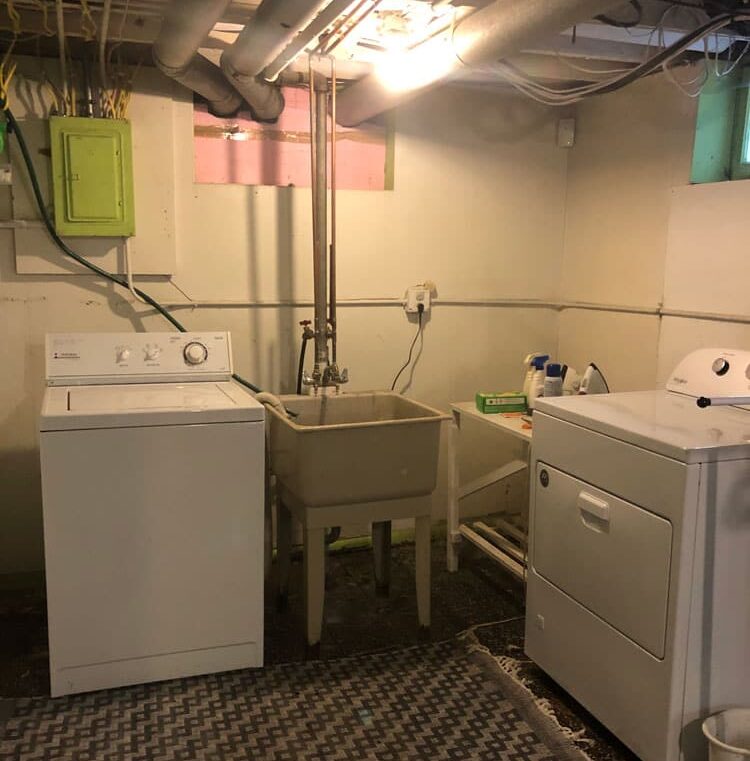
When Kelly Keegan finished remodeling the first floor of her south Minneapolis bungalow, her thoughts soon turned to her basement.
“It was dark.” she says, “and the space was poorly used. It had a bathroom with this crazy, nasty shower. It was exactly what you think of when you picture a dingy, old Minneapolis basement.”
Kelly started thinking about all that could be done with the space.
“In the winter I really missed being able to take a bath,” she says. “Sometimes you get so cold that’s the only way to warm up.”
But most of all, she wanted ping pong.
Dreaming of ping pong
“I grew up with a ping pong table,” Kelly says. “Everybody in my family has a ping pong table. It’s such a fun activity, especially in the winter, where you can still get some exercise. It was very exciting to me to think about having that in my house.”
So she contacted White Crane. She liked their design style, and as a business owner herself, she liked that White Crane was female-owned. The designers came to her house, and the conversations began.
“It was so cool to have somebody who understood the possibilities take a fresh look at it. White Crane put together these 3-D renderings so I could sort of walk through the space and get a sense of: ‘Okay, this is what the space is going to be like.’ I said, ‘I love the design. Let’s do it.’”
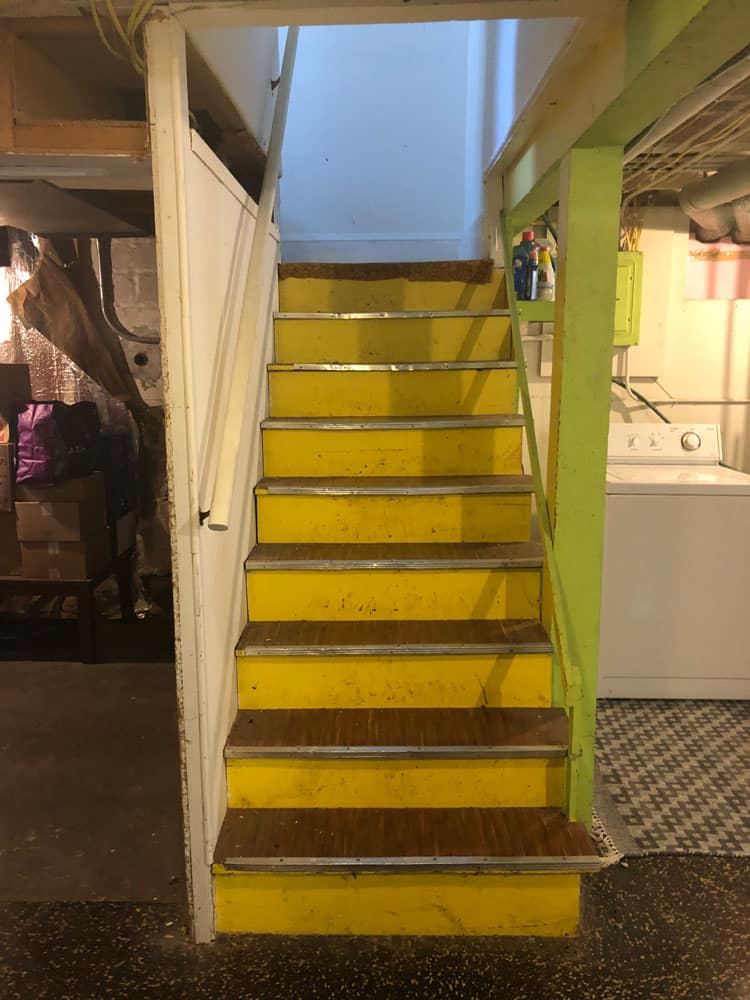
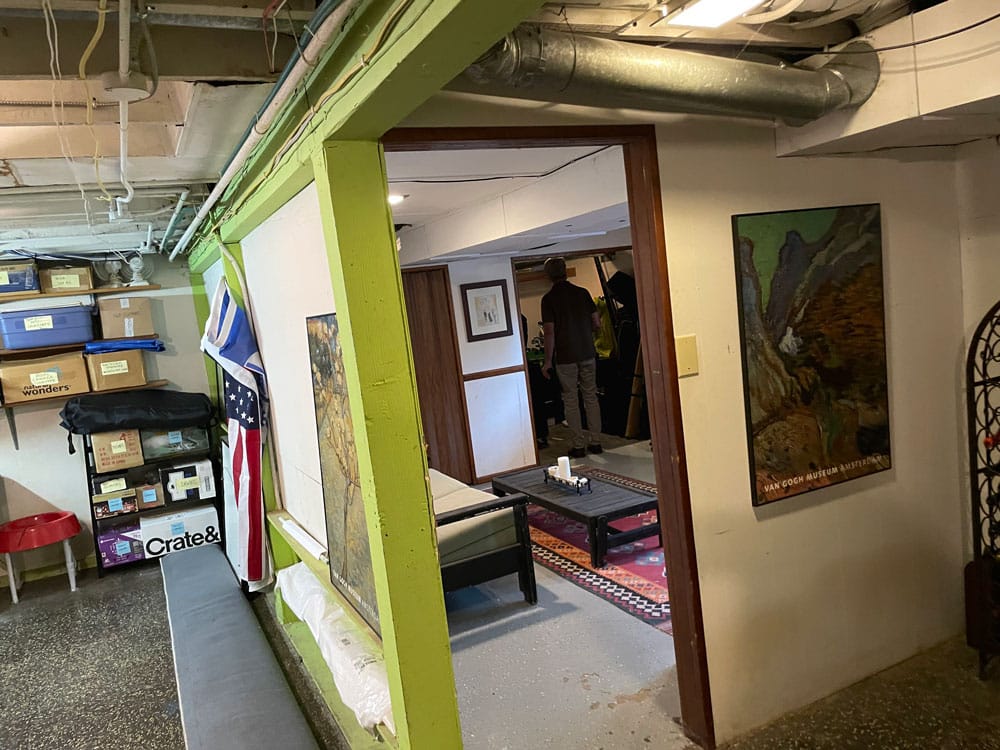
Adjusting on the fly
One day, Kelly came back from vacation and saw something that hadn’t been clear in 3-D images. Across the middle of the ceiling, right where she would be sending her return volleys, the framing was underway for her HVAC system. This was a problem.
After a quick meeting with the team, the White Crane designers agreed. Kelly remembers, “They said, ‘You’re right. That’s not going to work. We’ll rip it out and figure out something that will.’ They had a great attitude. I really, really appreciated the fact that they were like, ‘You’re spending money on this. We want to make you happy.’”
“ I really, really appreciated the fact that they were like, ‘You’re spending money on this. We want to make you happy.’”
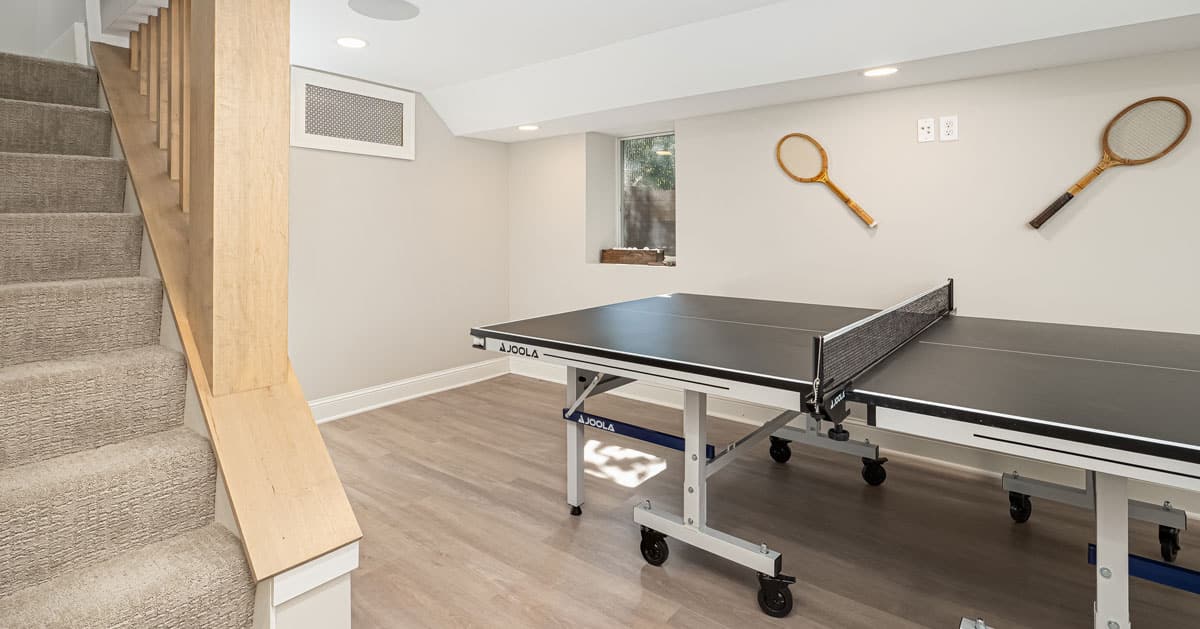
Plan B
“Our mechanical trade partners worked to consolidate ductwork and plumbing lines as much as possible,” says senior designer Jean Strohmyer, “while our team of framers got creative in maximizing the space for any ping pong shot.”
The HVAC was moved to a soffit along the wall, far from the space Kelly needed for her devastating spikes, of which there have been many.
“I have friends come over and they want to go down to play ping pong and have a couple cocktails,” she says. “It’s been really fun.”
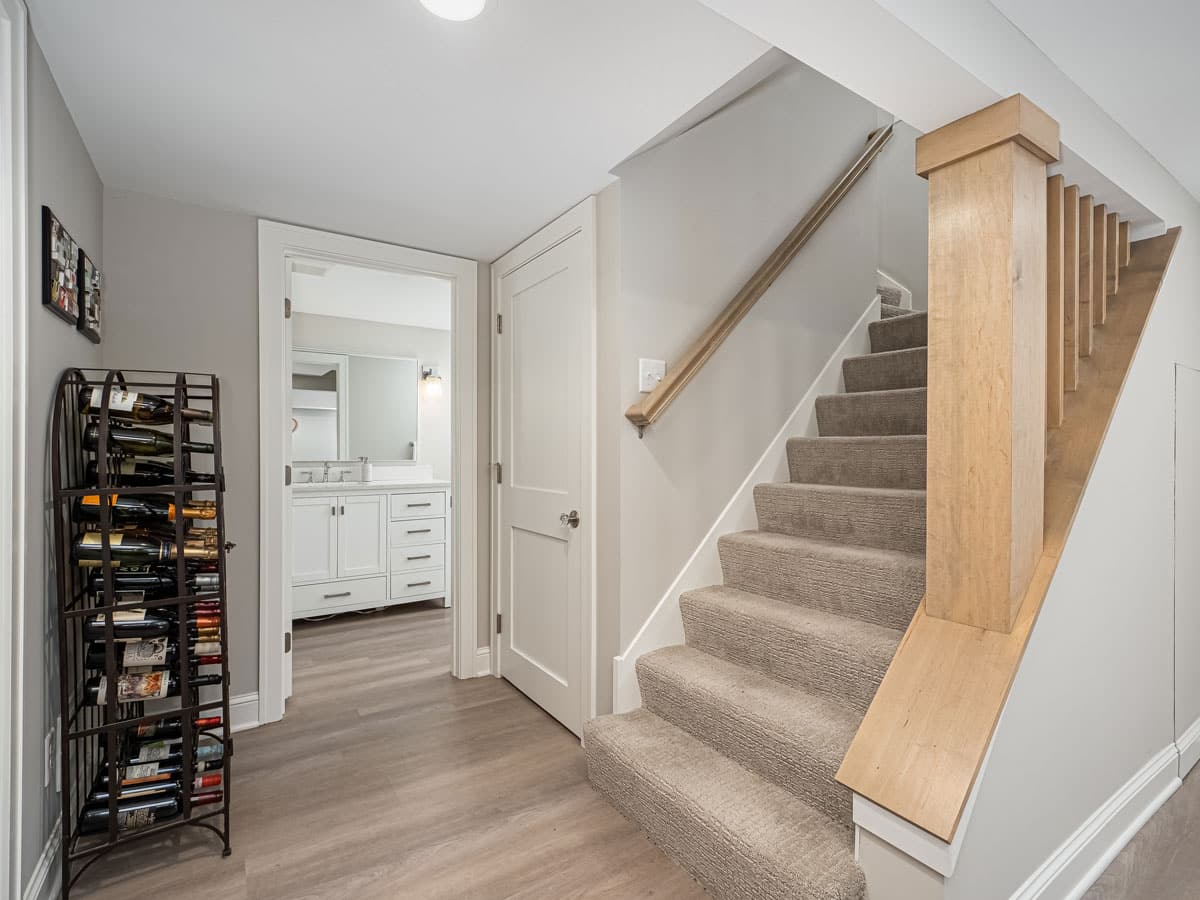
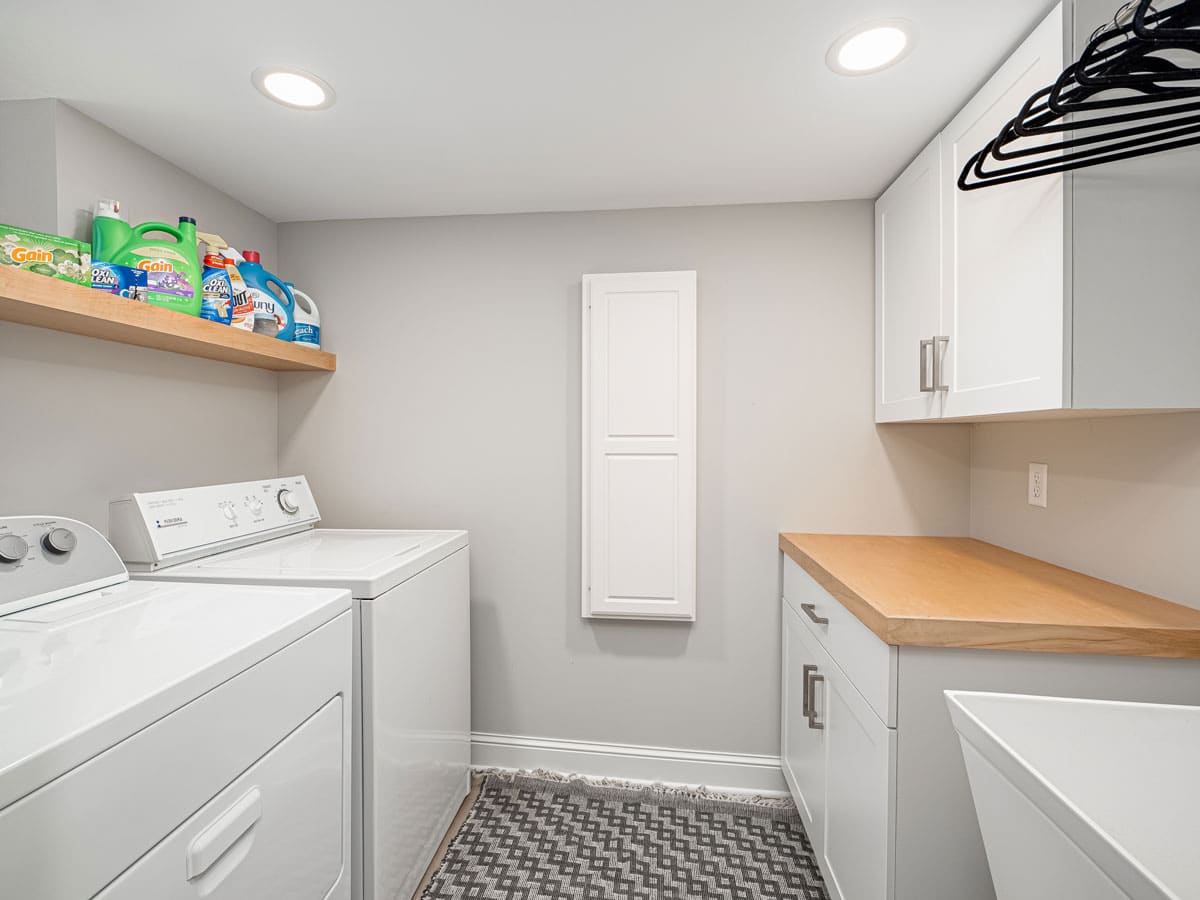
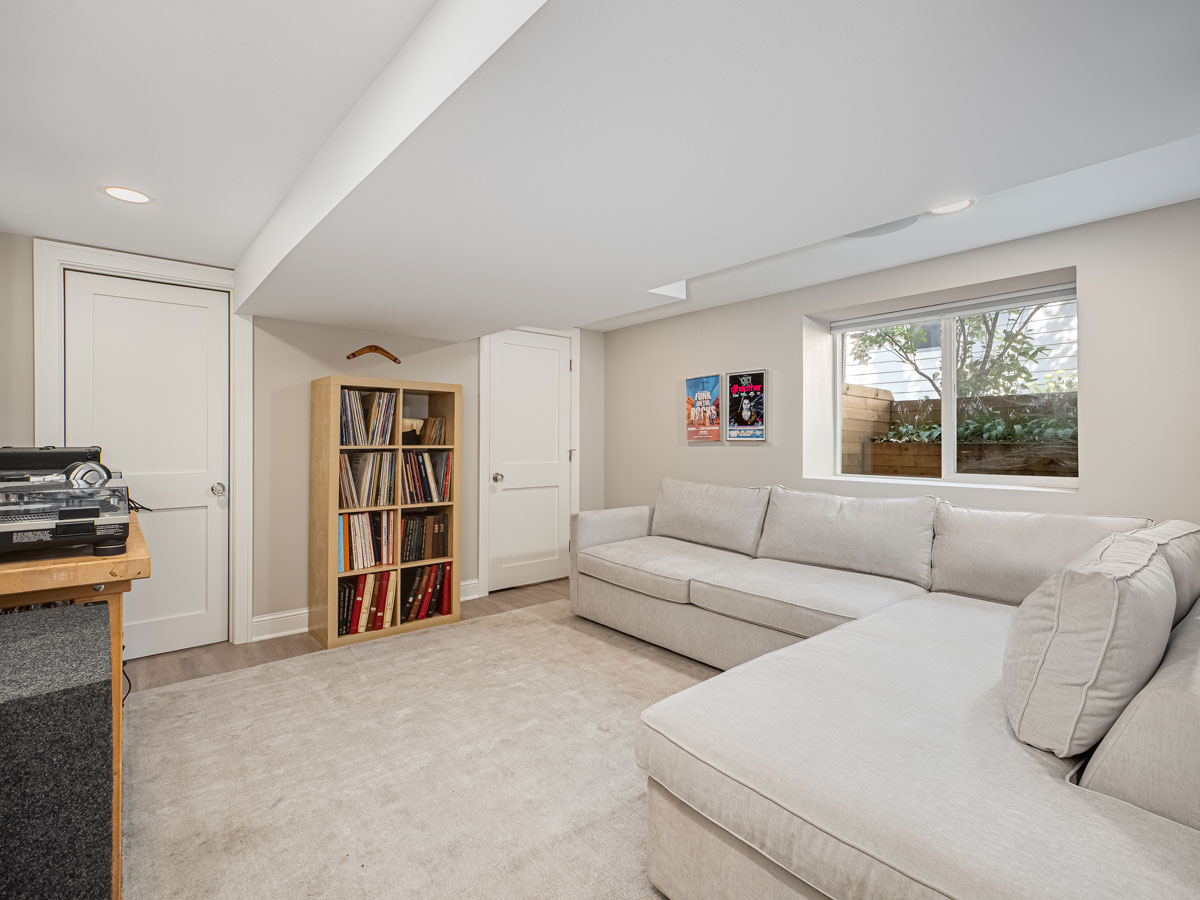
An underground oasis
The new basement space nearly doubled the usable size of the house. Kelly, who spins records, also keeps her turntables down there. She can do the laundry without worrying about spiders. And on cold winter days, she can get warm.
“The bathroom is just a dream. I have these wonderful evenings where I’ll light some candles and have a bath. I’ve got a little TV and I can just have this oasis down there. I’m just pleased at how much I use it. Because now I use my basement a lot.”
We’re here to help! Check out our planning resources below, or reach out to us here.