How Much Does it Cost to Remodel a Kitchen in the Twin Cities?
Are you dreaming of a new kitchen and wondering how much you’ll need to invest? We breakdown the costs for two kitchen remodels and what factors drive those costs.
Take a look at the design and construction of a kitchen and powder room remodel inside this St. Paul Colonial.
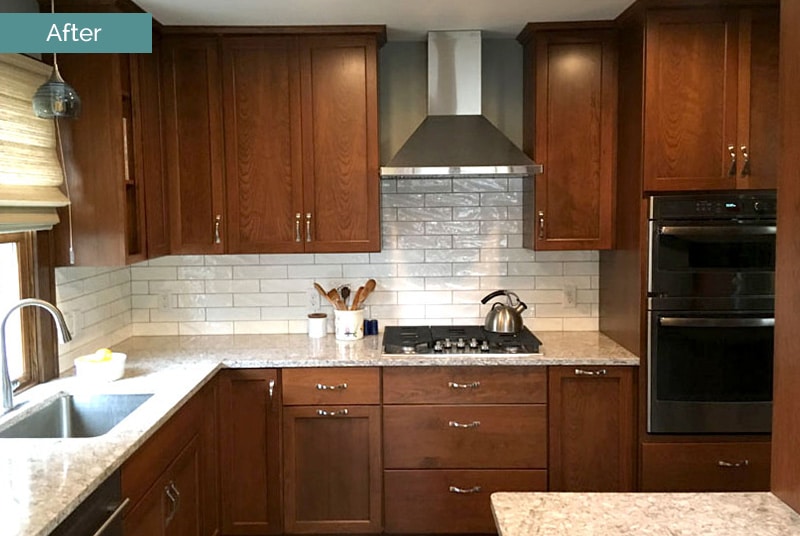
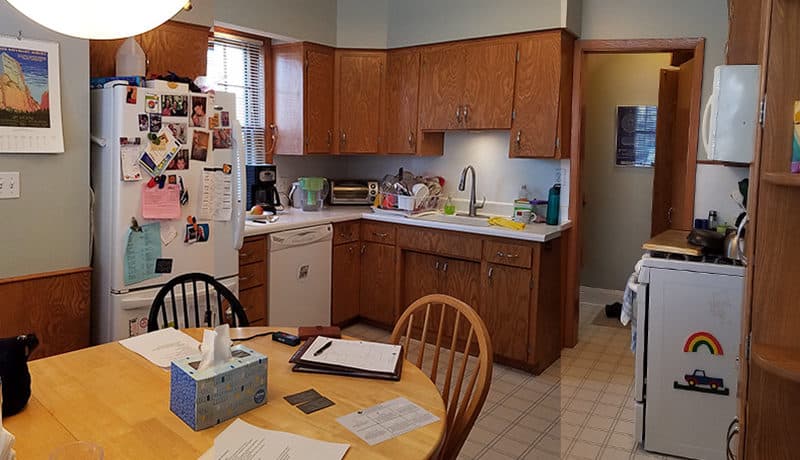
Before: A doorway on the far wall limited cabinet space.
Our clients love to eat inside and outside, so we remodeled their Kitchen and built a new deck. Having the Kitchen open to the new deck creates an improved outdoor eating and entertaining space. We also added a new Powder Room and created a home office workspace in the Kitchen.
To improve the Kitchen layout, a doorway in the Kitchen was sealed up to make space for more cabinets. A second doorway from the Kitchen to the adjacent Dining Room was enlarged.

After: The extra doorway on the far wall has been sealed up to create more wall space for cabinetry.
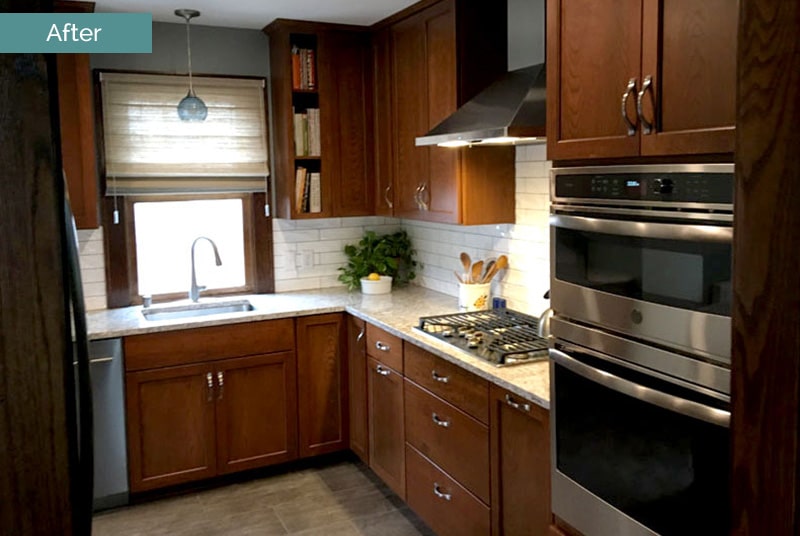
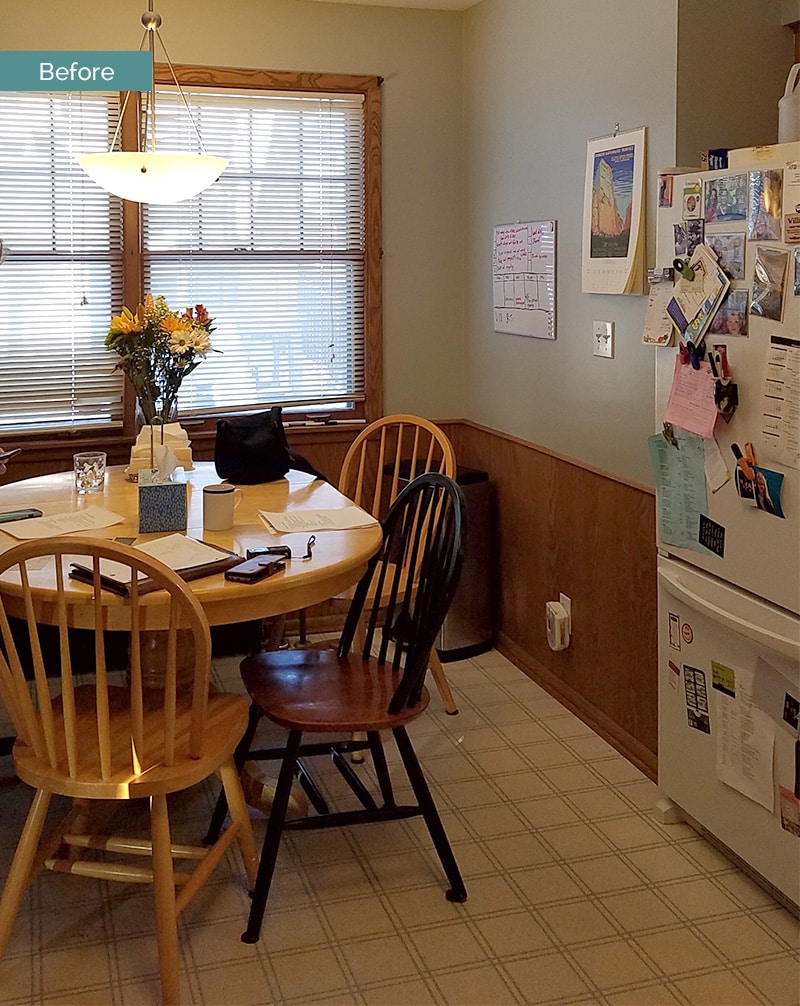
Before: The eating area in the Kitchen was eliminated, as the home has a Dining Room. Our client wanted to keep an office center in the Kitchen, however, its position was moved to make room for the new Powder Room.
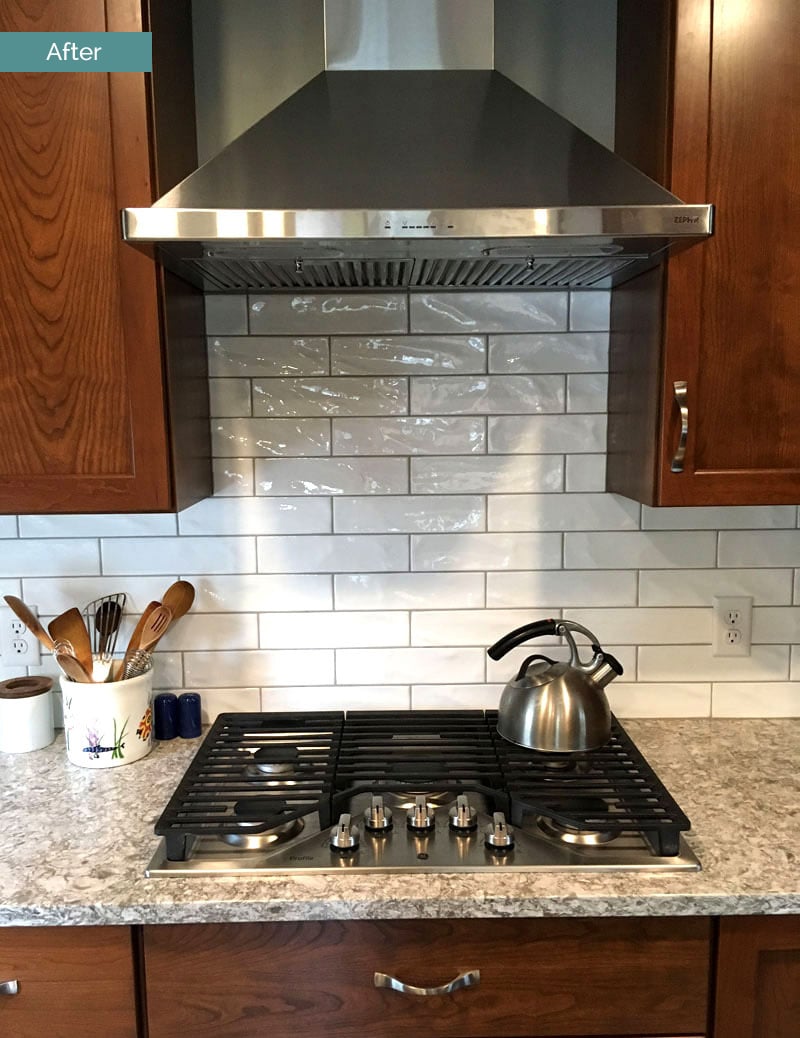
After: The new Kitchen features textured white subway tile, quartz countertops, custom cabinets, and stainless steel appliances.
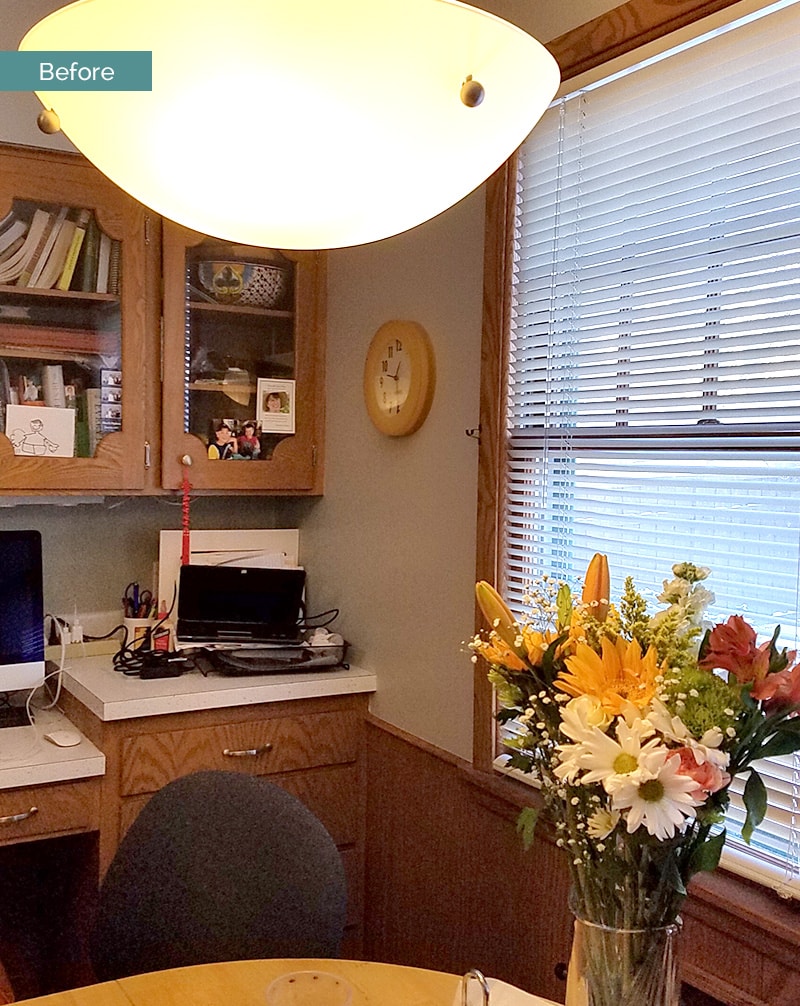
Before: The old office area had a built-in desk and storage. We moved the old Kitchen office area to make space for a new Powder Room.
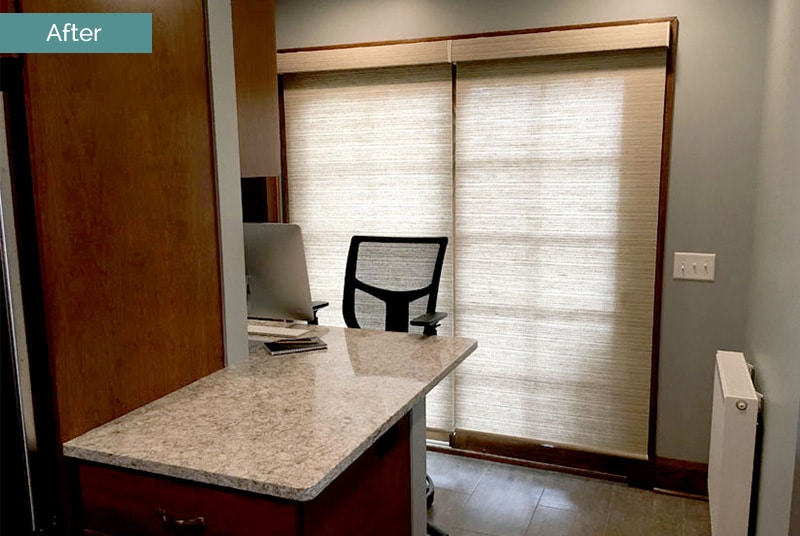
After: The eating area with a window is replaced by a new work center and a patio door that opens onto the completed deck. The new Powder Room with a pocket door is located to the left of the work center. A slim Dianorm panel was chosen to replace the old radiator because it takes up less space.
Adding a Powder Room off the Kitchen presented some challenges. Running the plumbing through the exterior wall would cause the Powder Room to be too small to meet code. To meet the code requirements we chose decorative exposed plumbing lines for the petite corner sink.
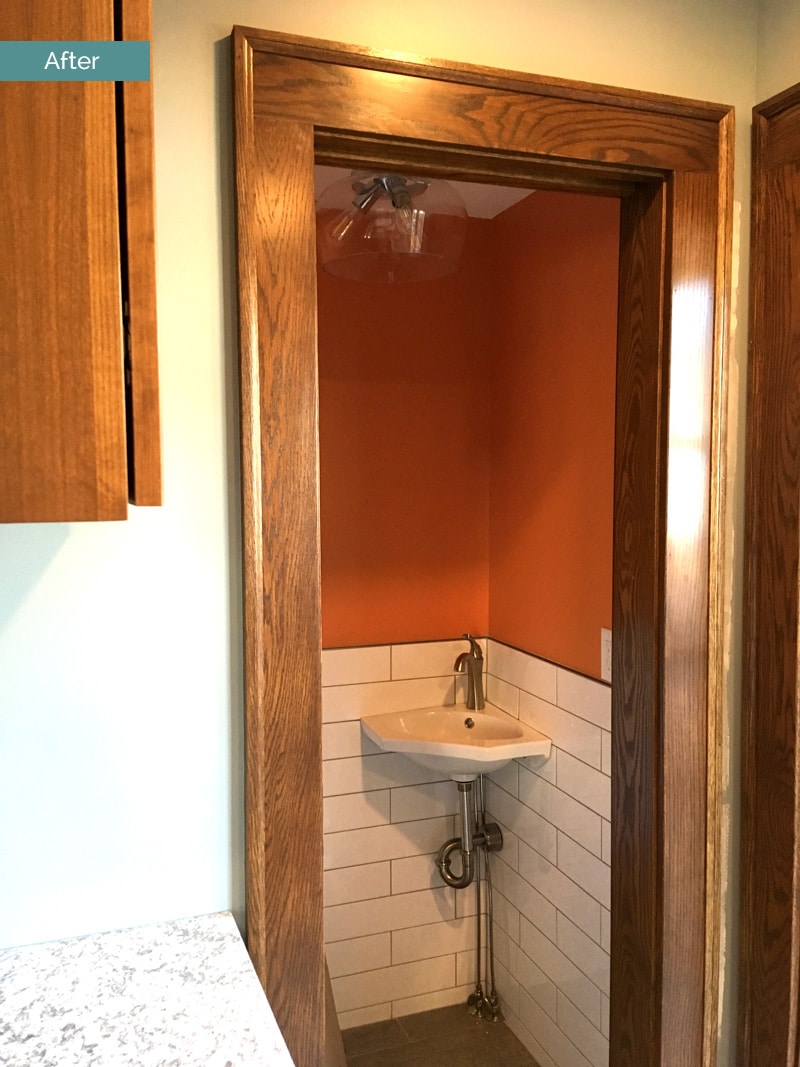
After: The new Powder Room has a pocket door entrance to the left of the Kitchen sliding glass door. This photo was taken before the mirrors above the sink were installed.
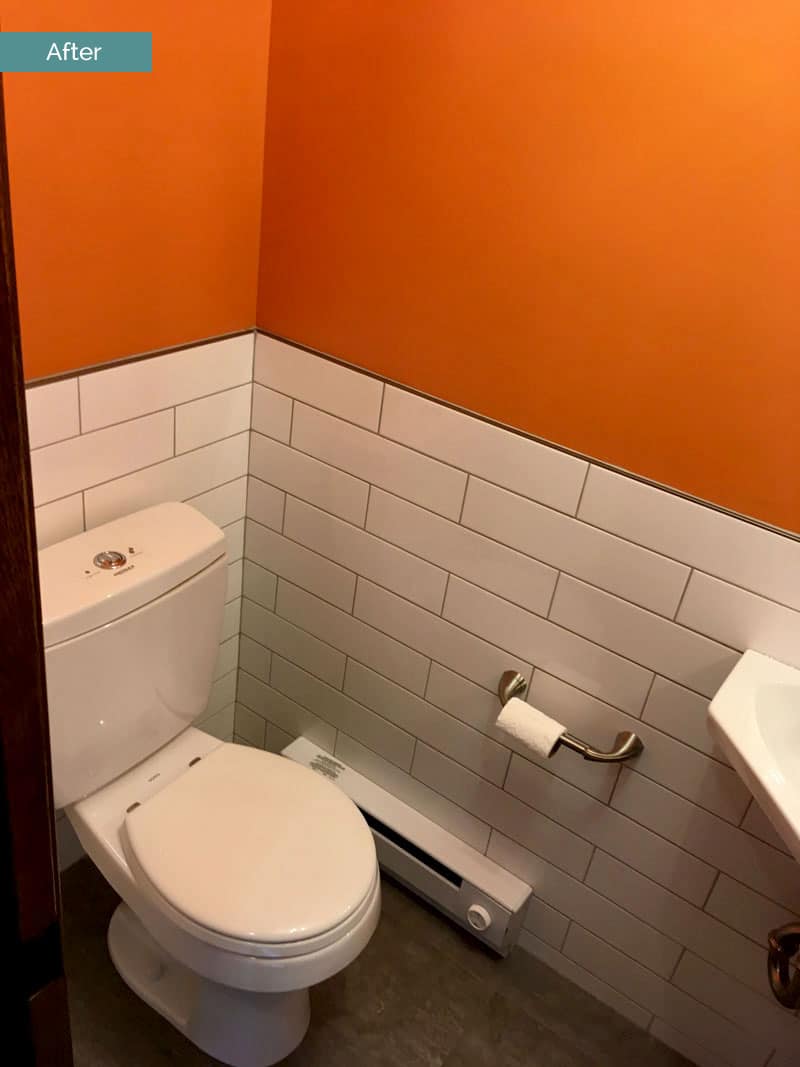
After: The small Powder Room required special fixtures like a petite corner sink with decorative lines to make the most of the space and to meet code.
We’re here to help! Check out our planning resources below, or reach out to us here.