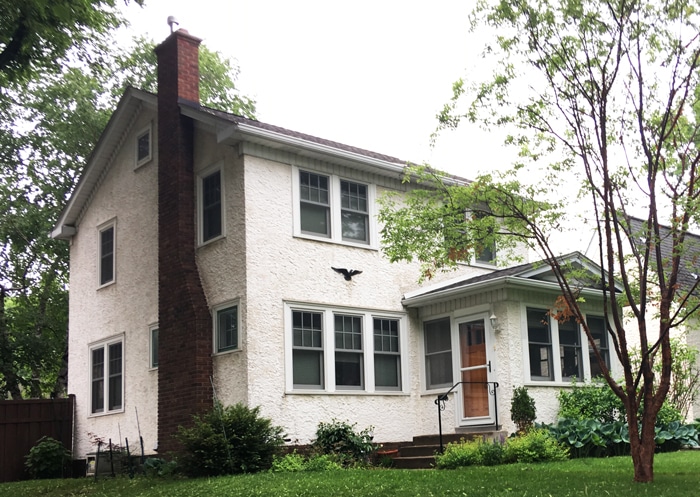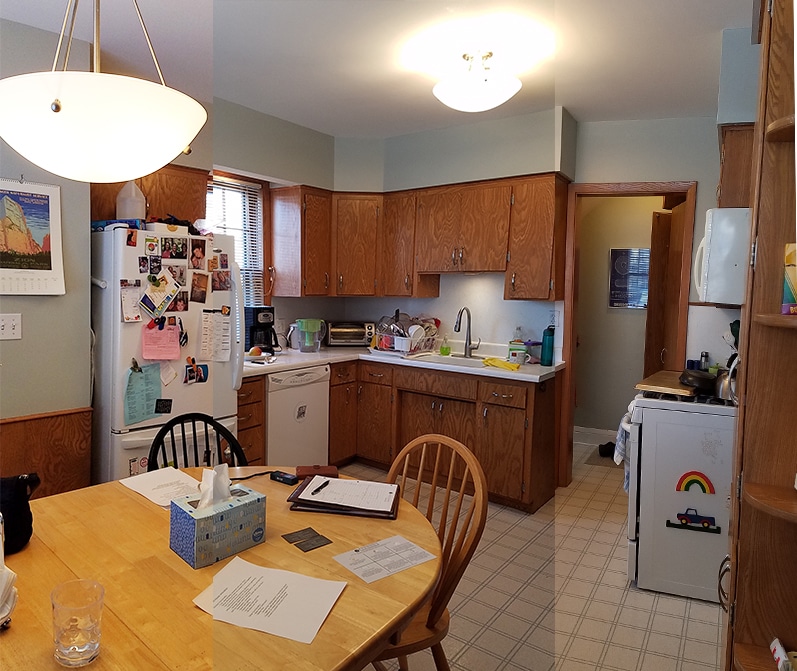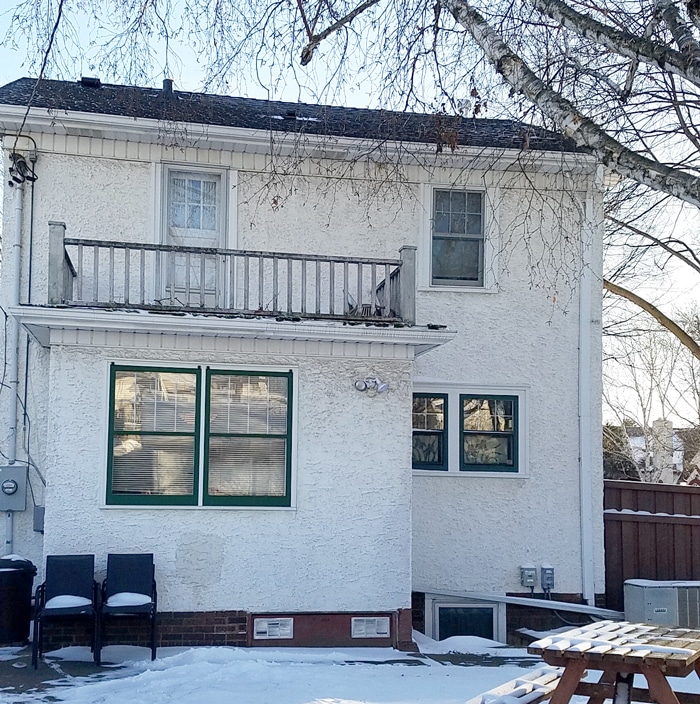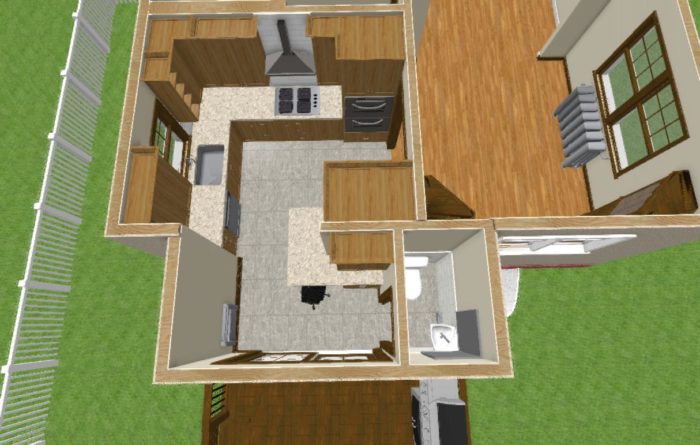How Much Does it Cost to Remodel a Kitchen in the Twin Cities?
Are you dreaming of a new kitchen and wondering how much you’ll need to invest? We breakdown the costs for two kitchen remodels and what factors drive those costs.
Take a look at the design and construction of a kitchen and powder room remodel inside this St. Paul Colonial.

Our clients enjoy cooking and eating food indoors and outdoors! We’re updating their kitchen, and adding an outdoor cooking/eating/entertaining space to their St. Paul home.
The homeowners live in a classic St. Paul Colonial 2-story built in 1927, and this is their second project with White Crane. They love to eat inside and outside, so we are remodeling their Kitchen and building a new deck. This will create an improved outdoor meal and entertaining space.

Existing Kitchen
In this remodel, we’re opening the Kitchen to the Dining Room, adding a Powder Room within the existing space, and adding a deck for outdoor cooking, dining, and entertaining.
This project will take approximately 12 – 14 weeks to complete.
The existing kitchen lacks storage and counter space, and it doesn’t have the backyard access that our clients desired.

The existing window in the eat-in area of the Kitchen will be replaced by a new patio door that will open from the remodeled Kitchen to the brand new deck.


A 3D plan view of remodeled Kitchen & Powder Room, and deck.
We’re here to help! Check out our planning resources below, or reach out to us here.