How Much Does it Cost to Remodel a Kitchen in the Twin Cities?
Are you dreaming of a new kitchen and wondering how much you’ll need to invest? We breakdown the costs for two kitchen remodels and what factors drive those costs.
Take a look at the design and construction of a kitchen and powder room remodel inside this St. Paul Colonial.
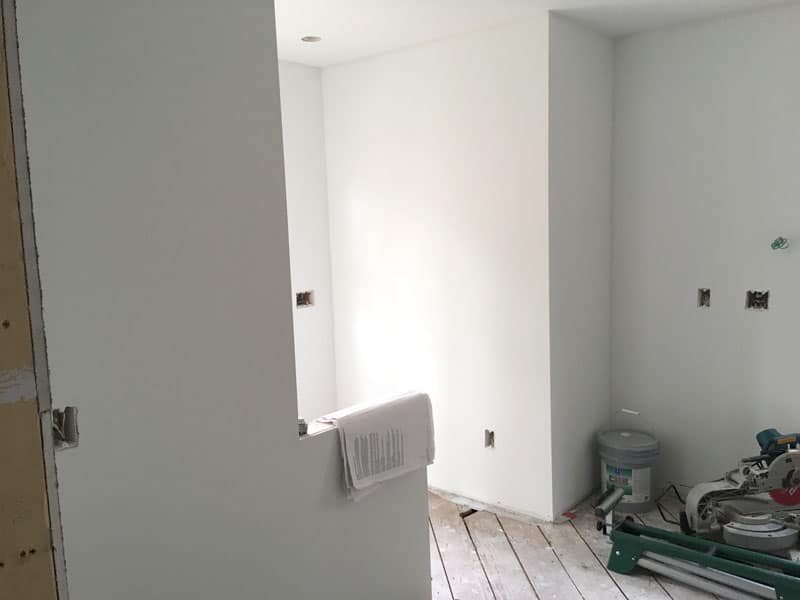

We’ve sealed a doorway, increased the size of another, and created the walls for the new Powder Room. A dark stain will be applied to all the new trim and casing to match the style of the existing woodwork in the home. The new patio door from the Kitchen to the deck will also get the same dark stain to match.
The old doorway from the back hall to the Kitchen has been sealed up to create more wall space. The side that faces the back hall has been textured to match the existing plaster walls in that space, making the new drywall patch undetectable.
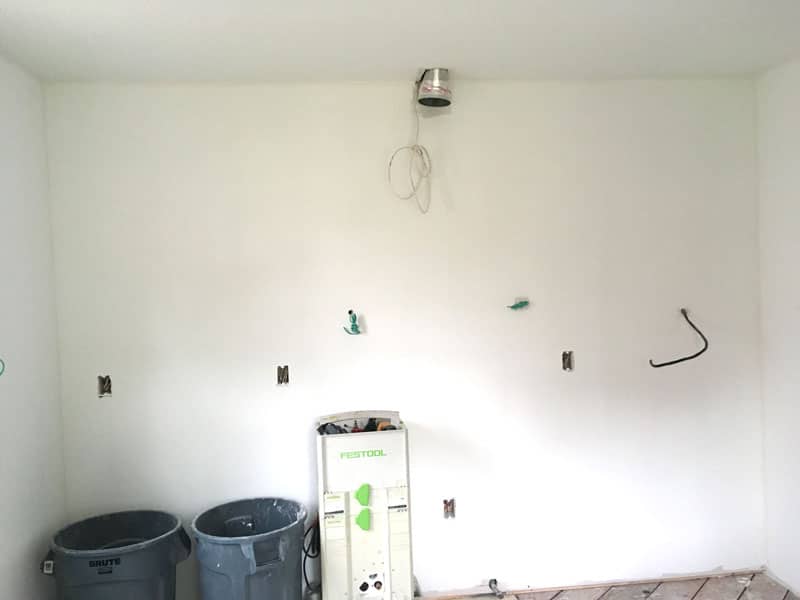
An unnecessary doorway was sealed up here to create more wall surface in the new Kitchen.
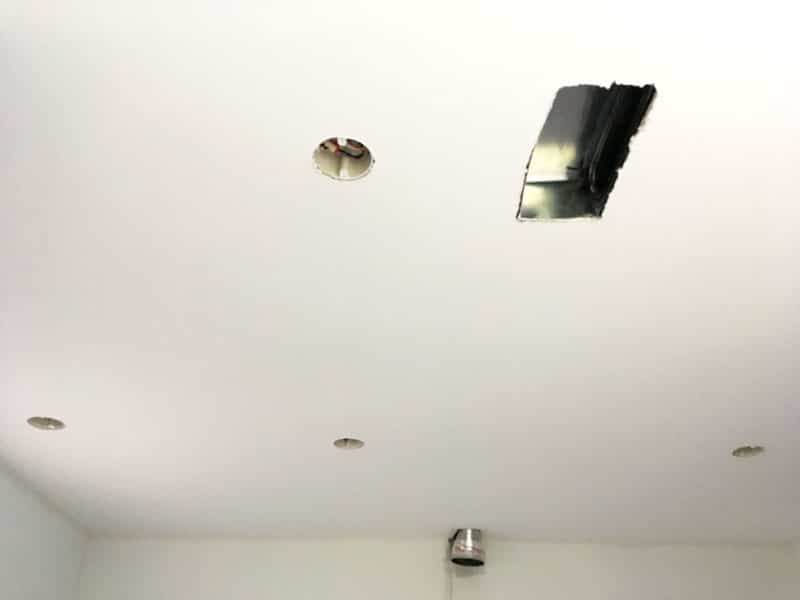
The smooth newly drywalled Kitchen ceiling.
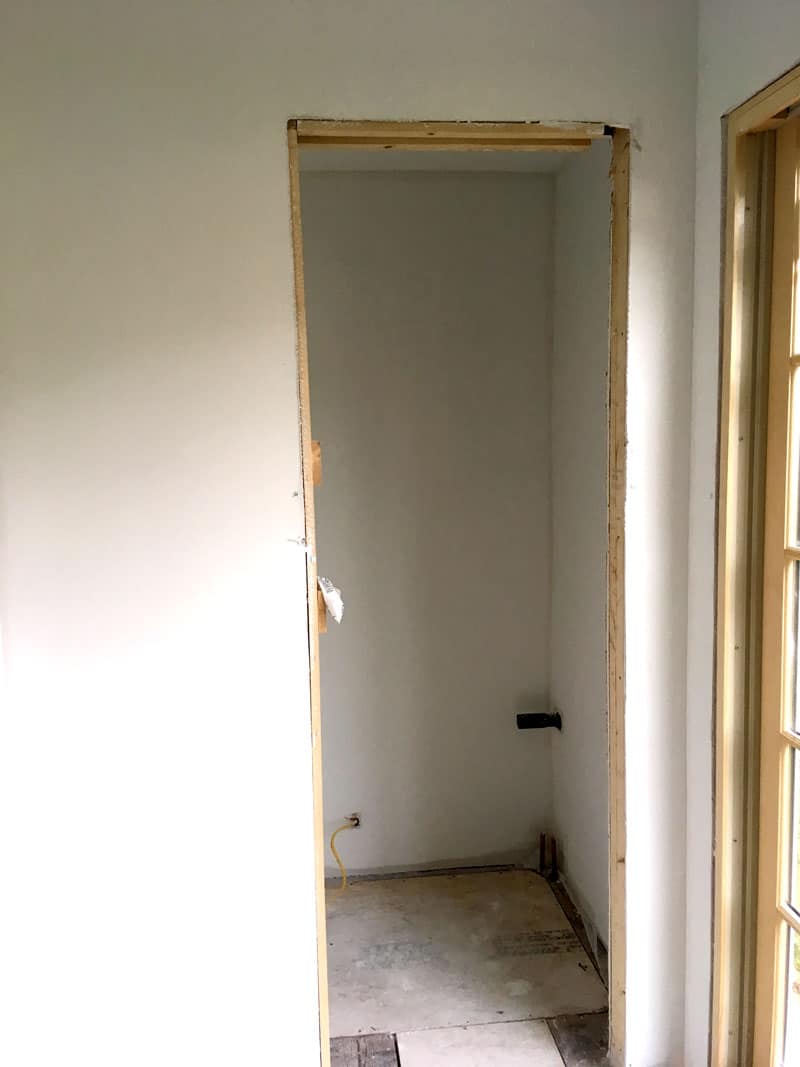
The doorway to new Powder Room will get a pocket door stained to match patio door and Kitchen trim.
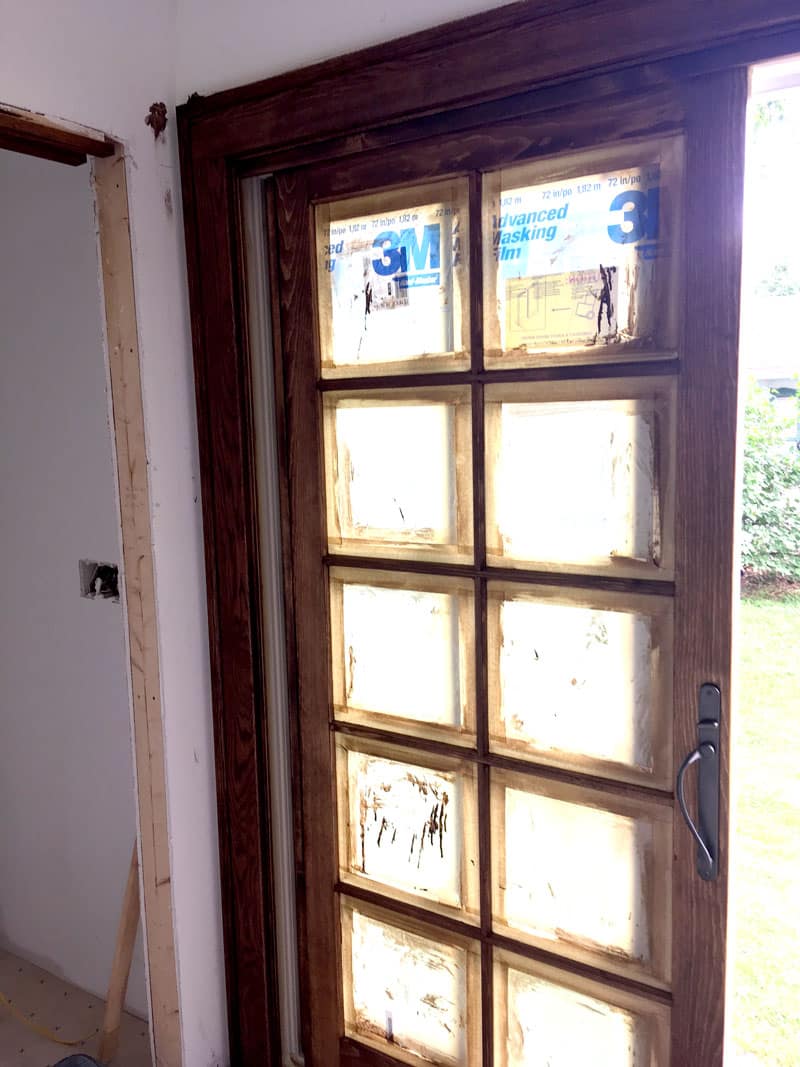
Staining the patio door. The dark stain was chosen to match the home’s existing woodwork, and trim.
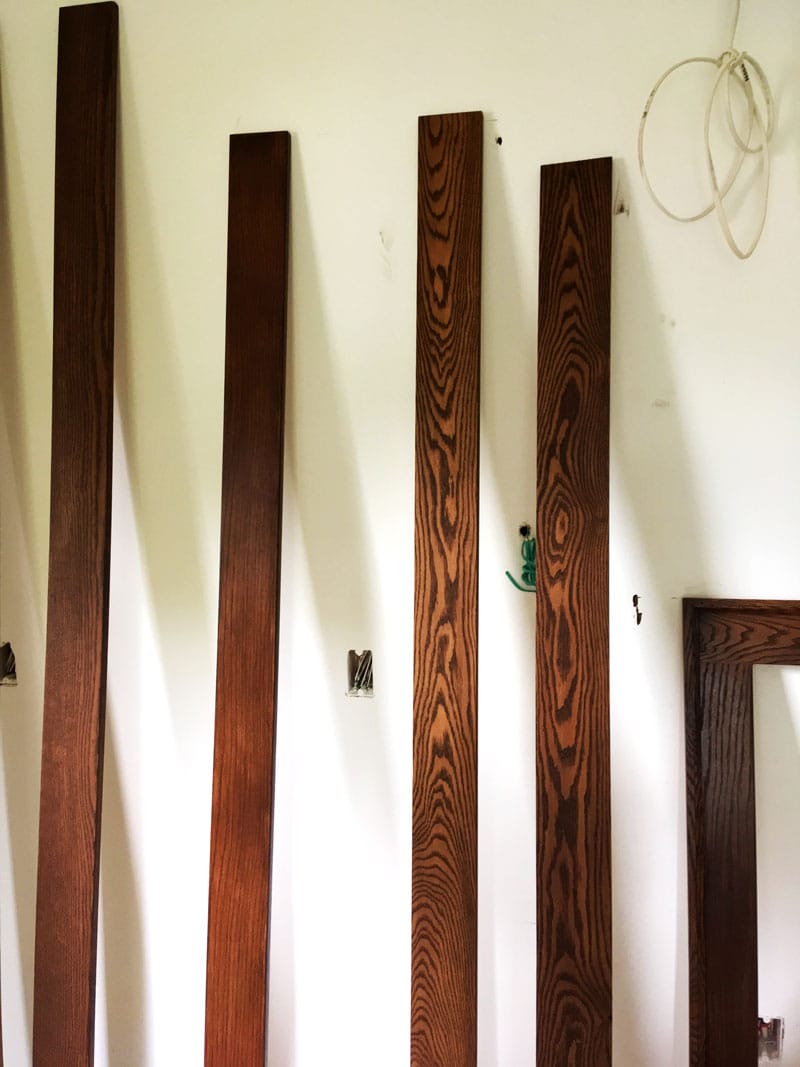
The wood for trim and casing is stained on site and then installed.
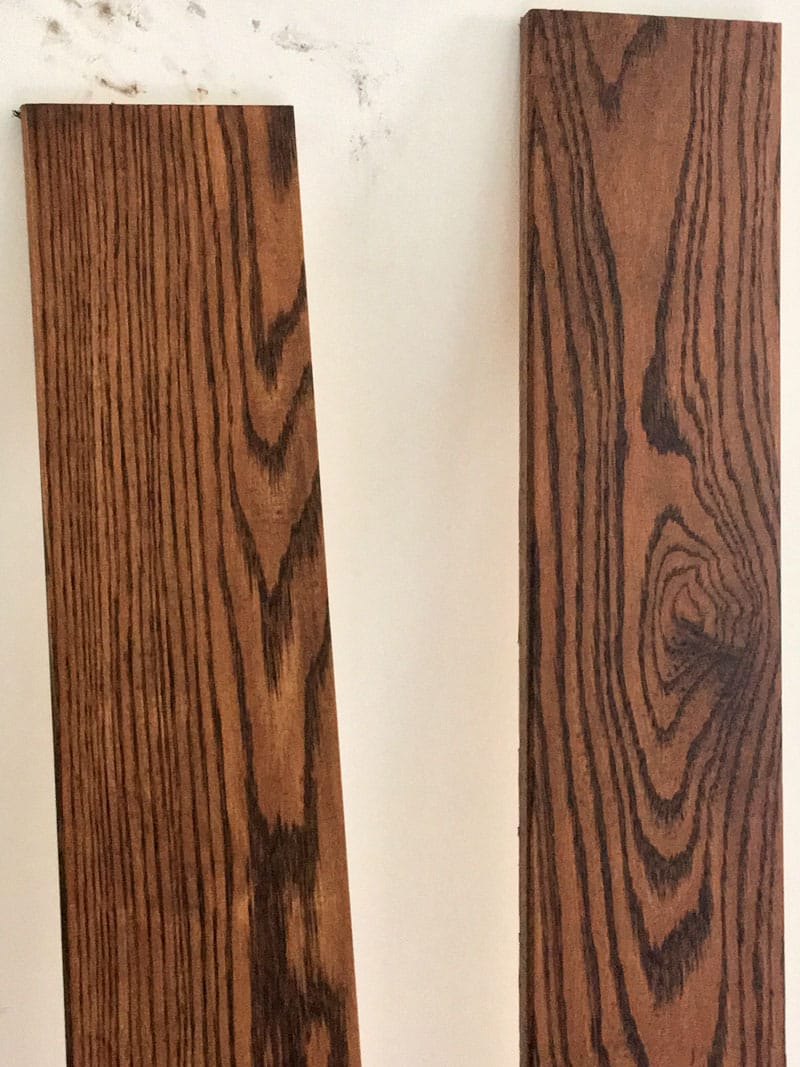
The dark stain for the new trim was chosen to match the home's existing woodwork, and trim.
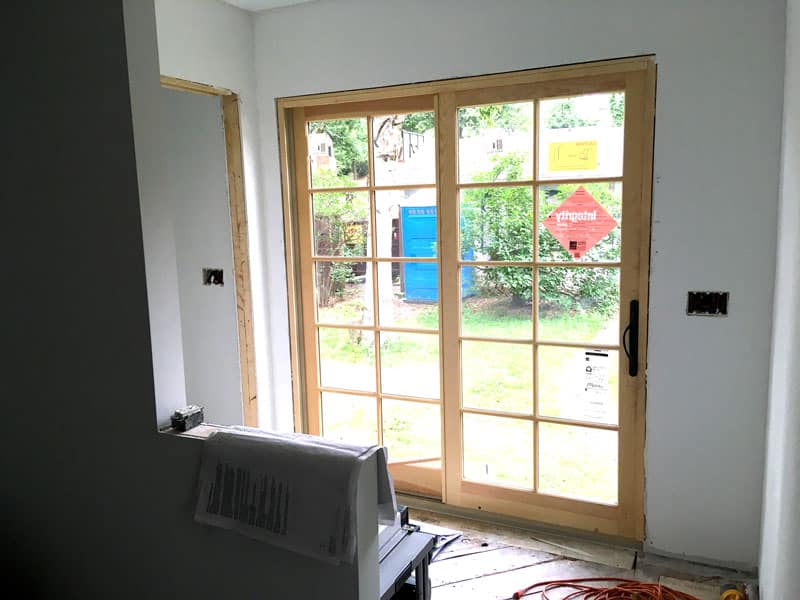
Sliding patio door before stain. This door will open from the remodeled Kitchen to the new deck.
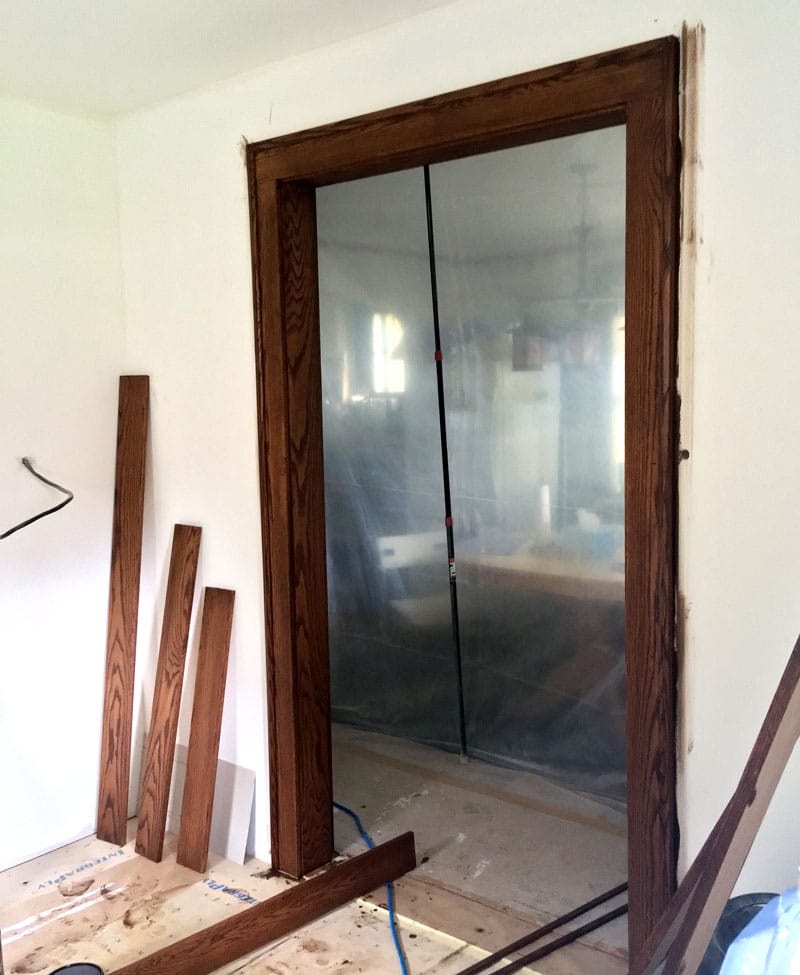
New casing (trim around doorway) on the enlarged opening from the Kitchen to the dining room.
We’re here to help! Check out our planning resources below, or reach out to us here.