How Much Does it Cost to Remodel a Kitchen in the Twin Cities?
Are you dreaming of a new kitchen and wondering how much you’ll need to invest? We breakdown the costs for two kitchen remodels and what factors drive those costs.
Take a look at the design and construction of a kitchen and powder room remodel inside this St. Paul Colonial.
To achieve the new Kitchen layout, a few things need to happen structurally. The doorway from the back hall into the Kitchen will be sealed up to create more wall space for cabinetry and a new vent hood. The existing window header was used for the patio door opening. The existing doorway to the Dining Room was moved over and opened up. Finally, the former office area in the Kitchen has been framed in to create the new Powder Room.
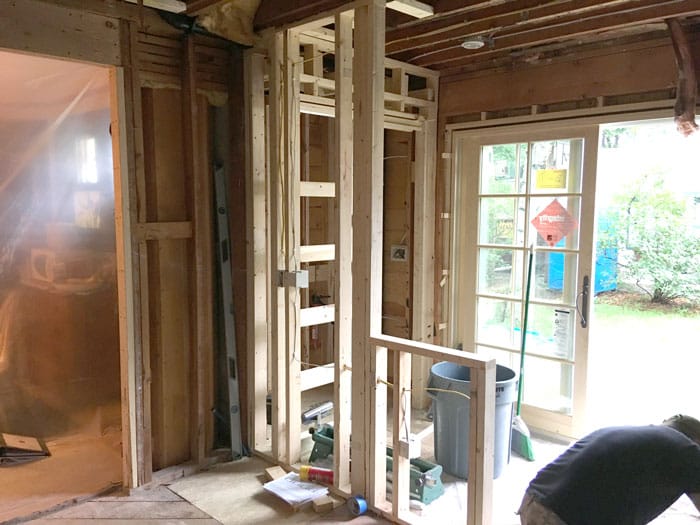
The new patio door is installed and the Powder Room is framed in.
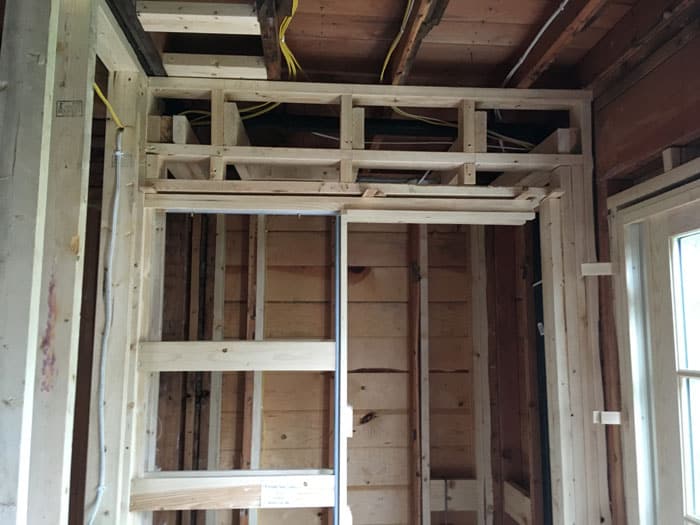
The old office area is becoming a new Powder Room.
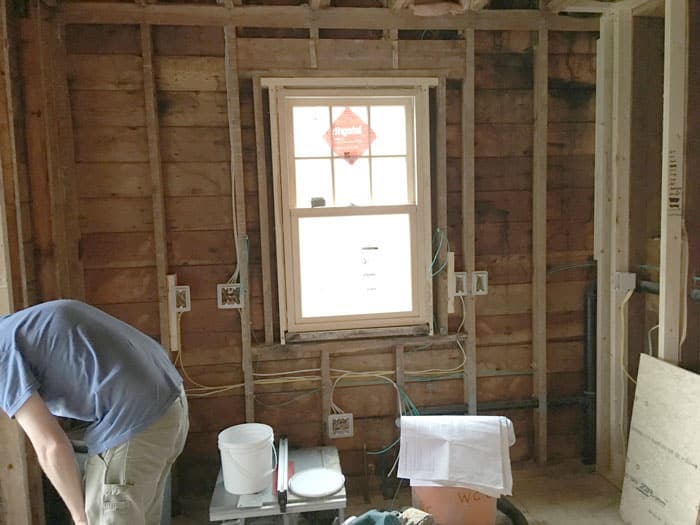
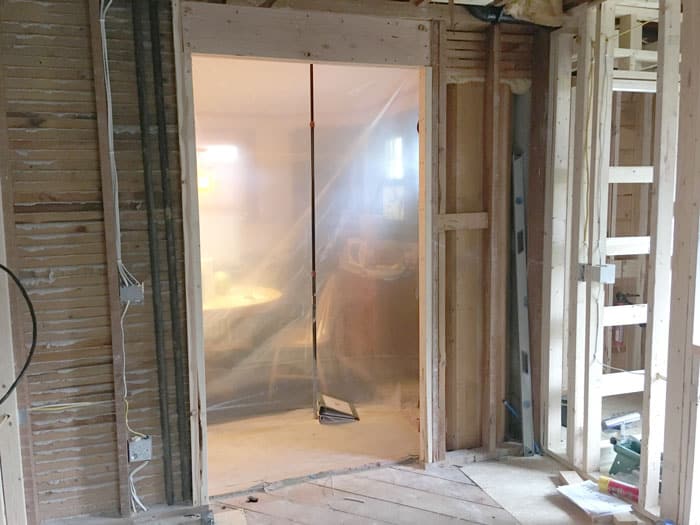
In the design, the Dining Room doorway was planned to be slightly wider. However, during demo, it was revealed that the lines feeding all of the radiators on the second floor were in the path of the new Dining Room door expansion. Instead of disrupting the radiator lines the expanded doorway was made an inch and a half narrower than originally planned.
Because of a flat roof deck above the new Powder Room, the ceiling needed to be dropped slightly to accommodate an exhaust fan and plumbing vent to the second floor.
The main plumbing stack runs through the wall planned for the new vent hood. This wall was furred out in order to accommodate both the vent hood and plumbing stack.
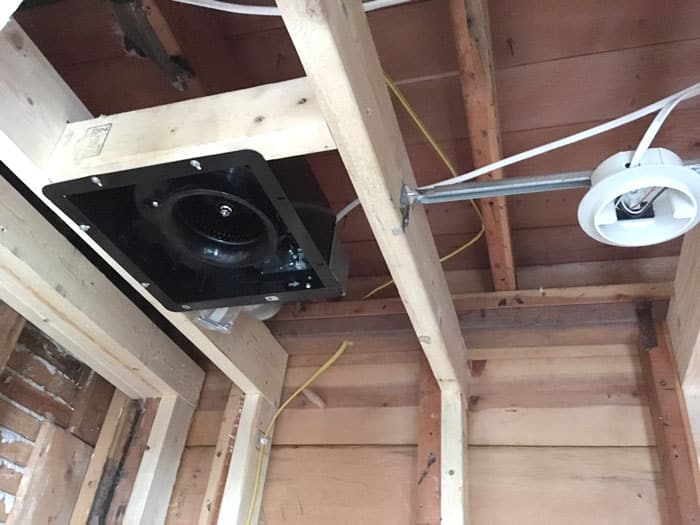
The ceiling needed to be dropped slightly to accommodate an exhaust fan and plumbing vent to the second floor.
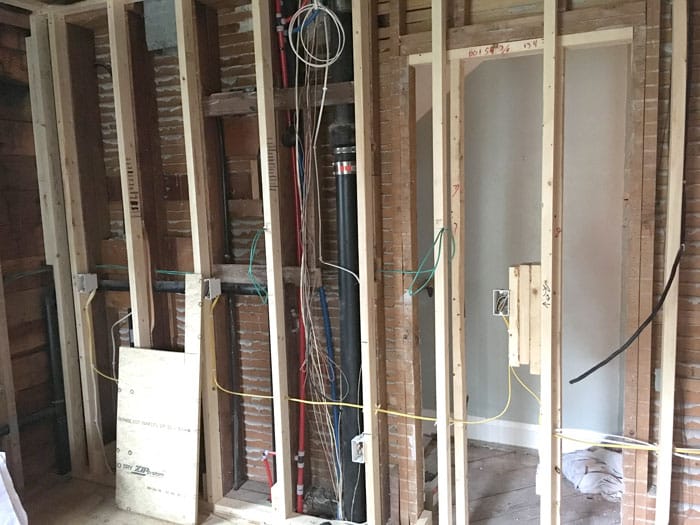
We're furring out the wall to accommodate vent hood and main plumbing stack. The doorway to the hall has been prepped to be sealed off. This will create more wall space in the Kitchen.
We’re here to help! Check out our planning resources below, or reach out to us here.