How Much Does it Cost to Remodel a Kitchen in the Twin Cities?
Are you dreaming of a new kitchen and wondering how much you’ll need to invest? We breakdown the costs for two kitchen remodels and what factors drive those costs.
Take a look at the design and construction of a kitchen and powder room remodel inside this St. Paul Colonial.
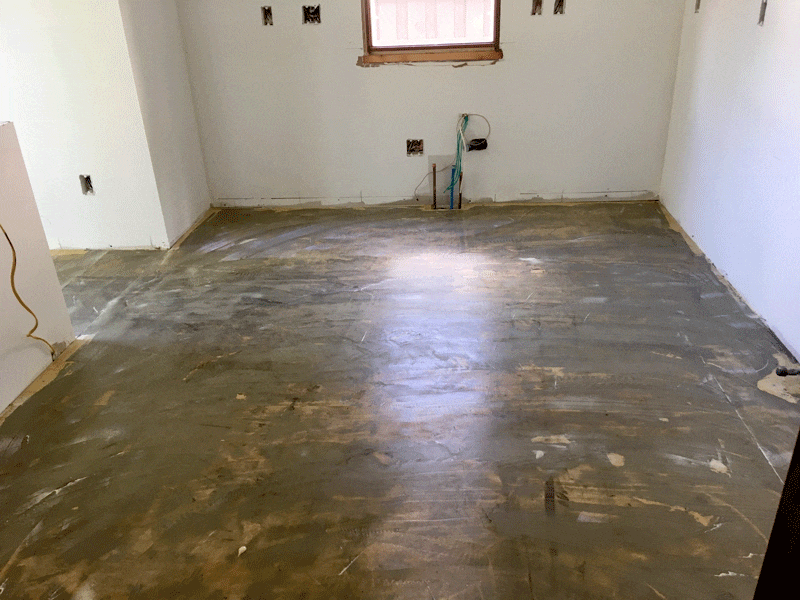
The floor is prepped for vinyl tile installation.
After removing three layers of linoleum and a subfloor (which were professionally abated for asbestos) we created a new subfloor and prepped it for installing the luxury vinyl tile.
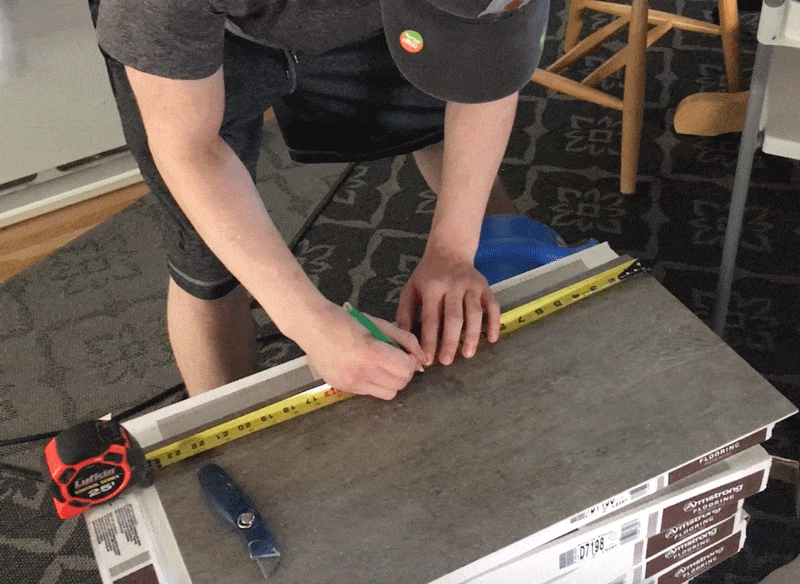
The vinyl tiles are cut to fit into the new Kitchen floor in a staggered brick pattern.
To create an even transition between the new Kitchen floor and Dining Room floor, we added an additional 1/2 inch subfloor and another layer of birch subfloor. The tiles are installed in an offset brick pattern. After the tiles are set they are grouted like stone or ceramic tile. The vinyl tile will continue from the Kitchen into the new Powder Room just off the French doors.
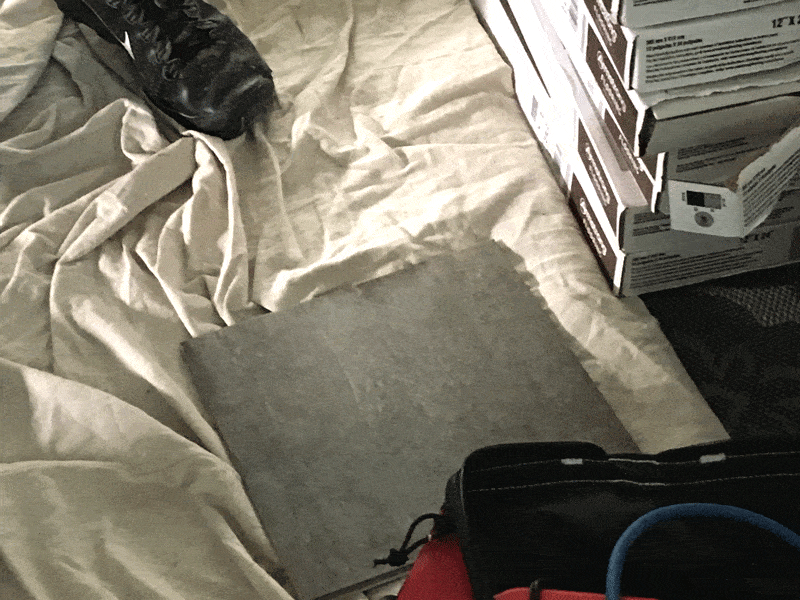
The tile is cut into sections.
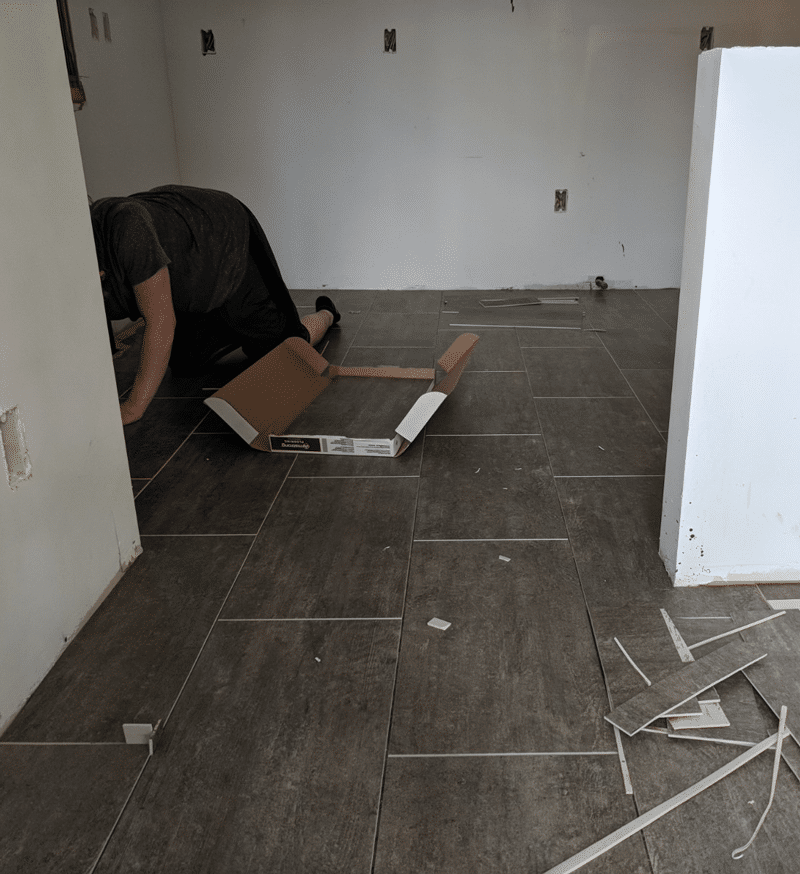
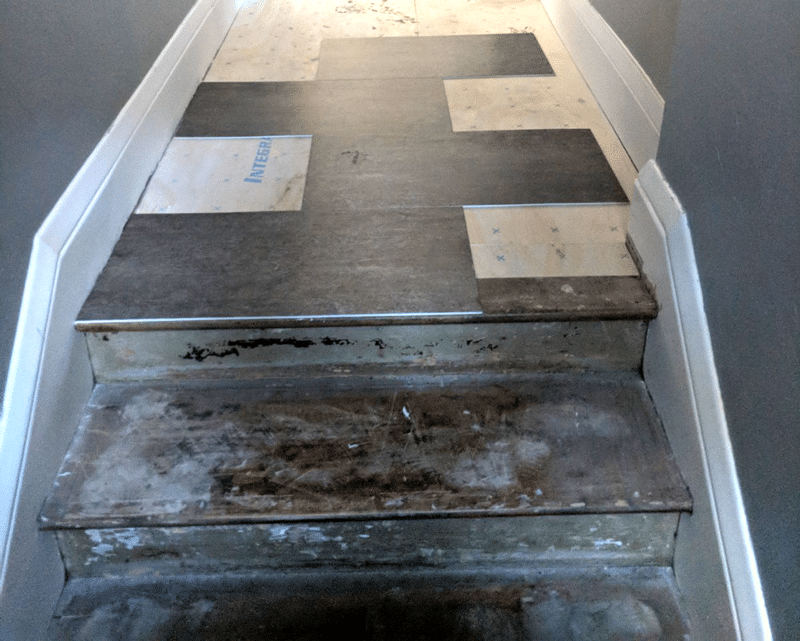
The brick pattern is continued in the same direction on the other side of the Kitchen wall in the back entry hallway. Vinyl tile will also be installed on the stairs.
Although the wall has been sealed between the Kitchen and back hallway, we continued the luxury vinyl tile in the same pattern and direction in this space to create continuity throughout the home. The LVT is also a great choice for this hall near the side entrance, as it is water resistant and durable.
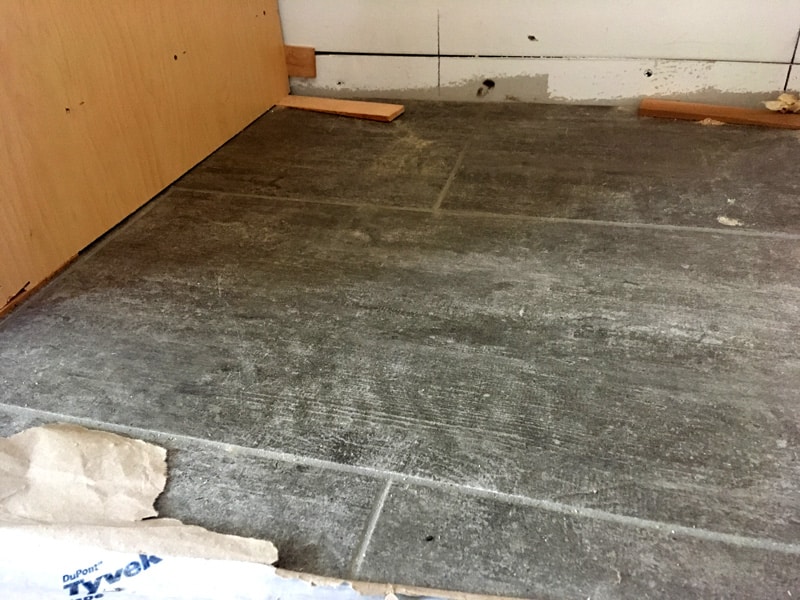
Close up of the grouted vinyl tiles after installation. The floor will be covered with paper to protect it during the rest of the remodeling process.
We’re here to help! Check out our planning resources below, or reach out to us here.