How Much Does it Cost to Remodel a Kitchen in the Twin Cities?
Are you dreaming of a new kitchen and wondering how much you’ll need to invest? We breakdown the costs for two kitchen remodels and what factors drive those costs.
Take a look at the design and construction of a kitchen and powder room remodel inside this St. Paul Colonial.
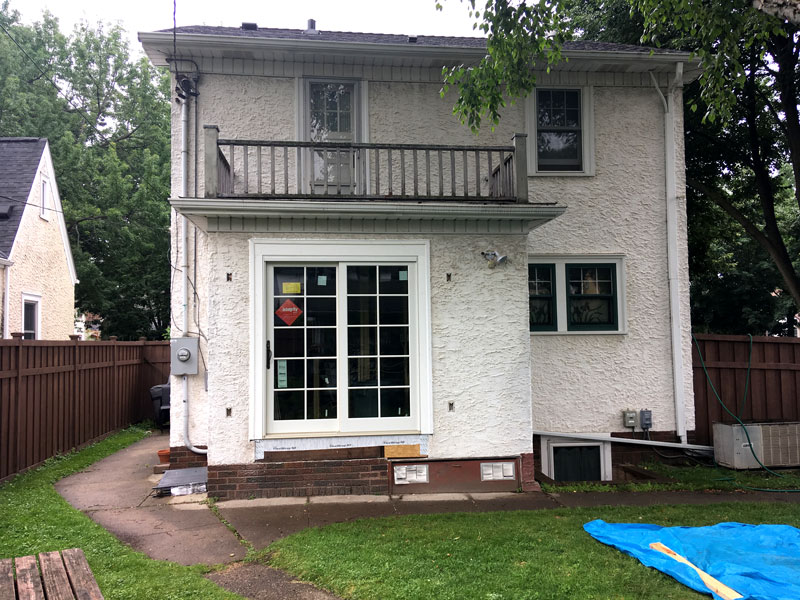
In the backyard: A view of the new Kitchen patio door before the deck is install.
Building this outdoor entertaining space starts with installing the new patio door that will lead from the remodeled Kitchen to the new deck. Our clients shared a deck inspiration photo with our designer that featured built-in benches. Their top priority was that the deck be as maintenance-free as possible.
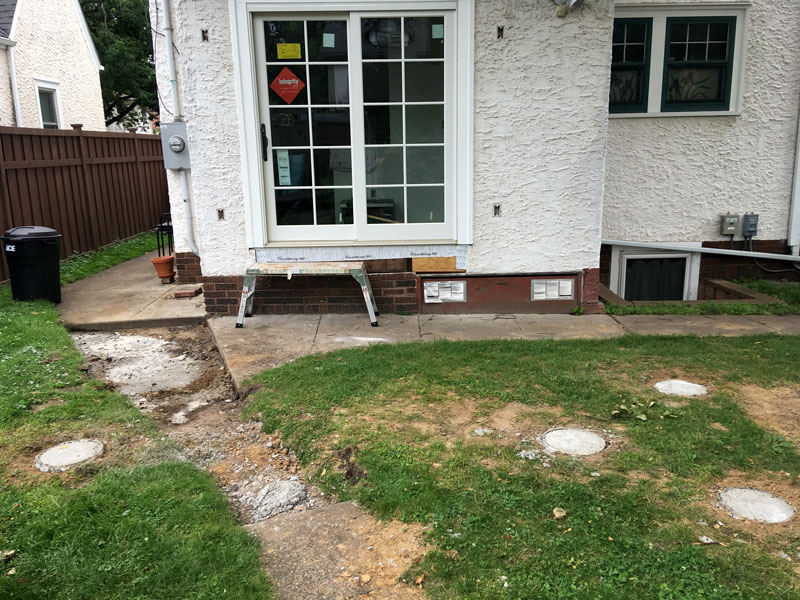
The footings are laid out according to the plan and dug to code. Then the footings are inspected by the city. Once they pass inspection, the footings are poured and left to cure for a few days.
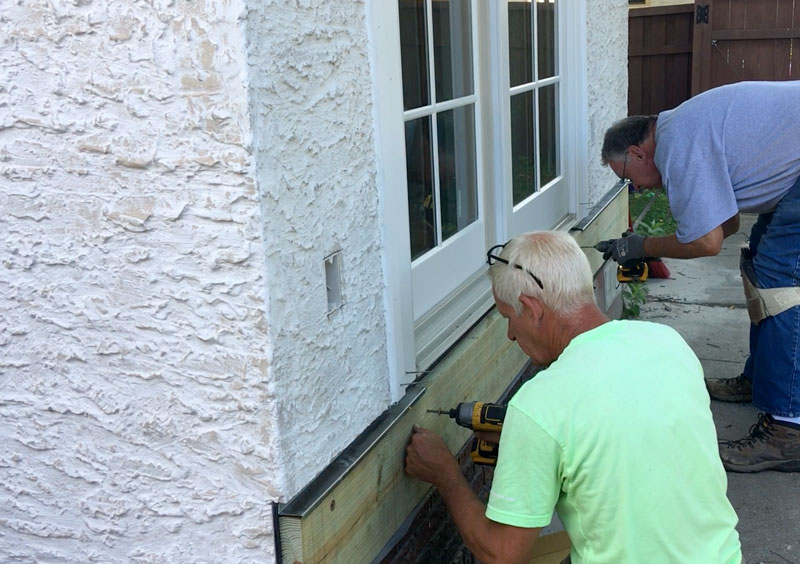
Next, a ledger board with a metal flashing is attached to the house with lag bolts under the new patio door. The flashing creates a barrier between house and deck so moisture won’t damage the ledger board.
To achieve this goal composite Azek decking material will be used, and the metal railings will be powder coated. A gas line for the grill will be run from the house when the deck is complete for outdoor cooking. We also created a prototype of the built-in bench with back for the clients to test before starting construction. After trying out the prototype section of the bench the client asked to increase the angle of the back.
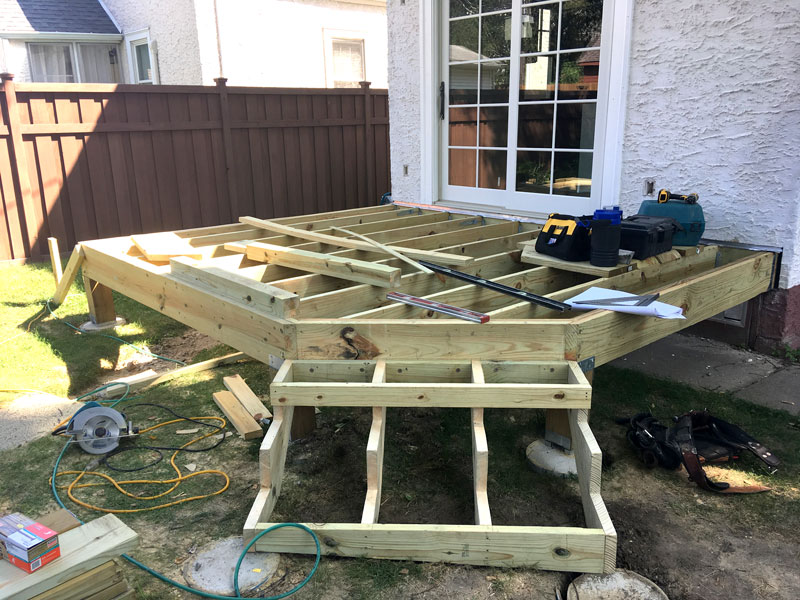
The rough framing of the deck is based on the footprint of the plan and ensures the stairs have the proper rise and run.
Originally, the city wanted the bench back railing height to measure 36” from seat instead of deck floor. This revision would have made it difficult to create the built-in benches that the client desired, and would have created aesthetically unpleasing proportions.
Our project manager met with the inspector on site to review the deck and discuss the code. Once it was determined the deck as designed would meet code, the inspector coordinated with officials in city planning to get the original bench back railing plan approved.
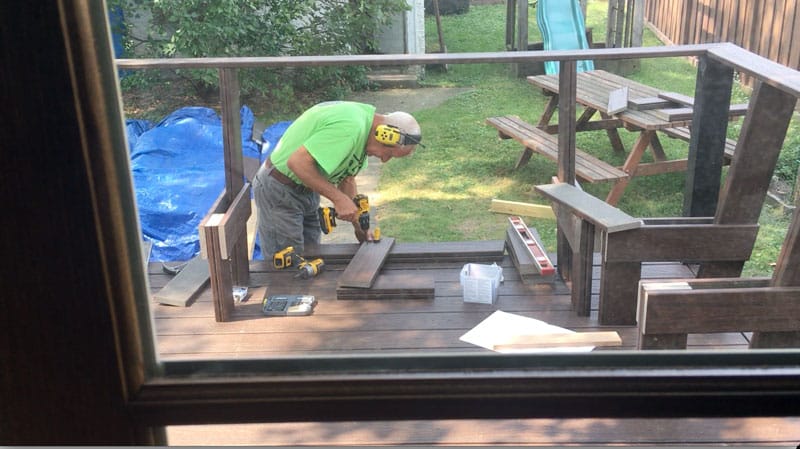
The bench frame was built in sections.
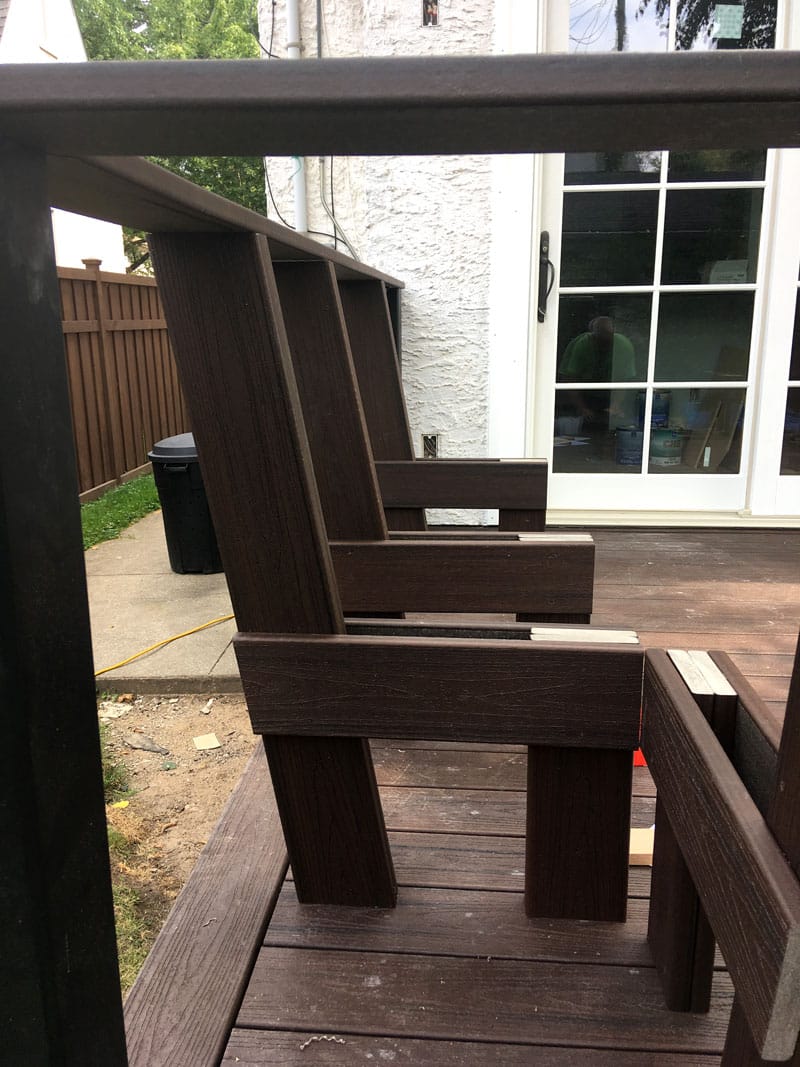
A side view of the deck's built-in bench. The back will serve as a railing.
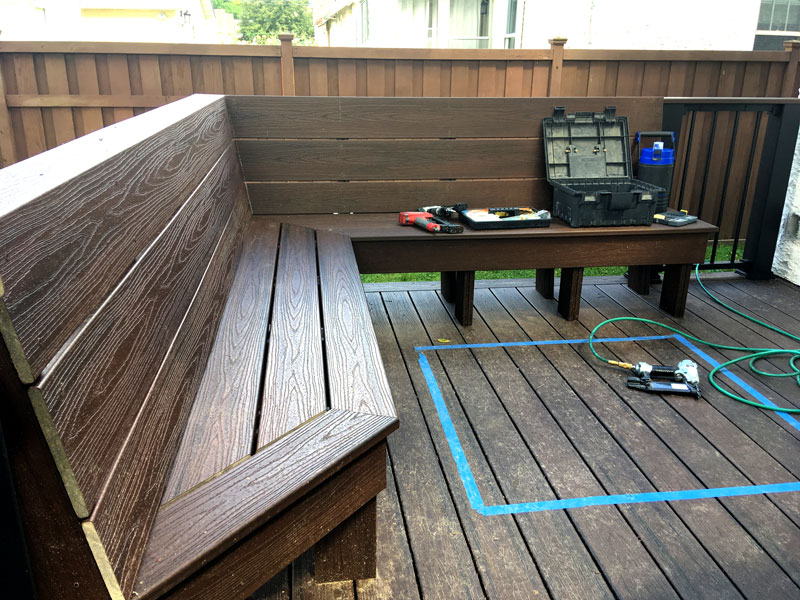
The deck seating is complete.
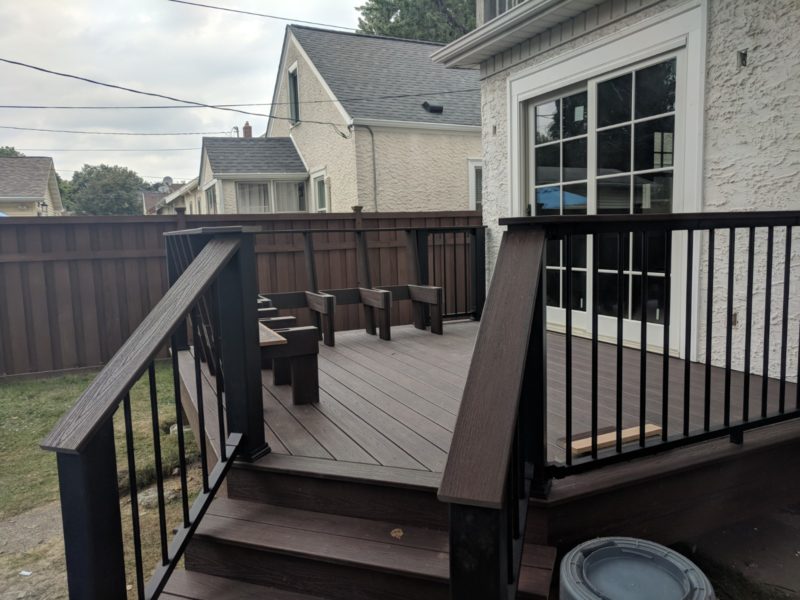
The deck is almost complete.
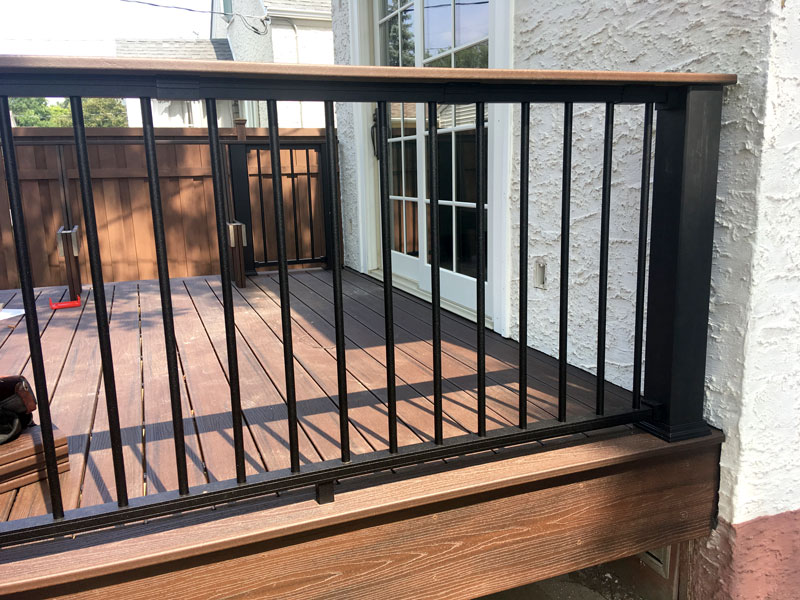
The powder coated railing comes in a kit and can be modified. The powder coating will protect the railing from the elements. A must in Minnesota!
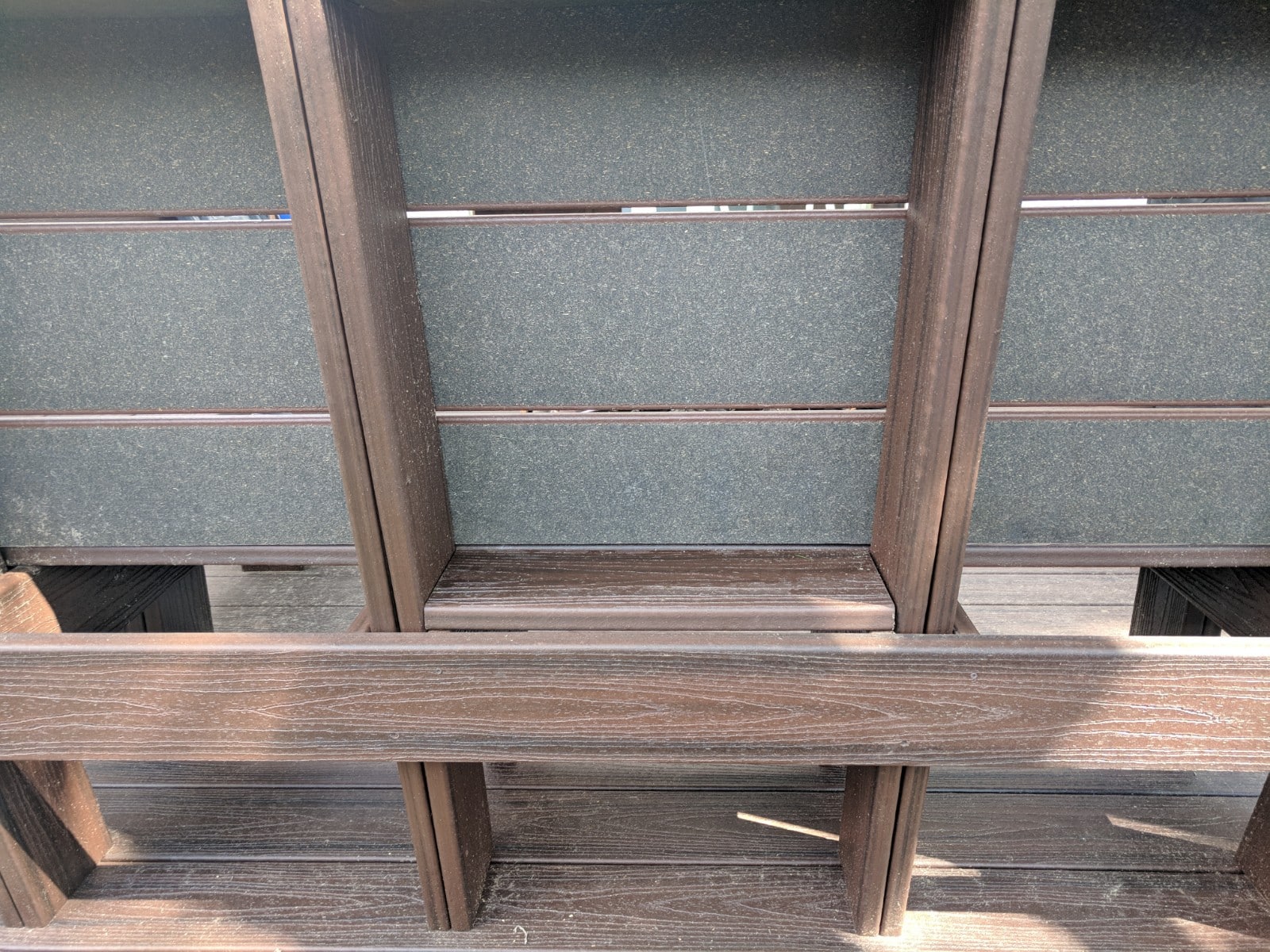
More decking was added to the gap behind the bench seats to give them a more finished look from behind. What a great place to set a drink while you are playing yard games!
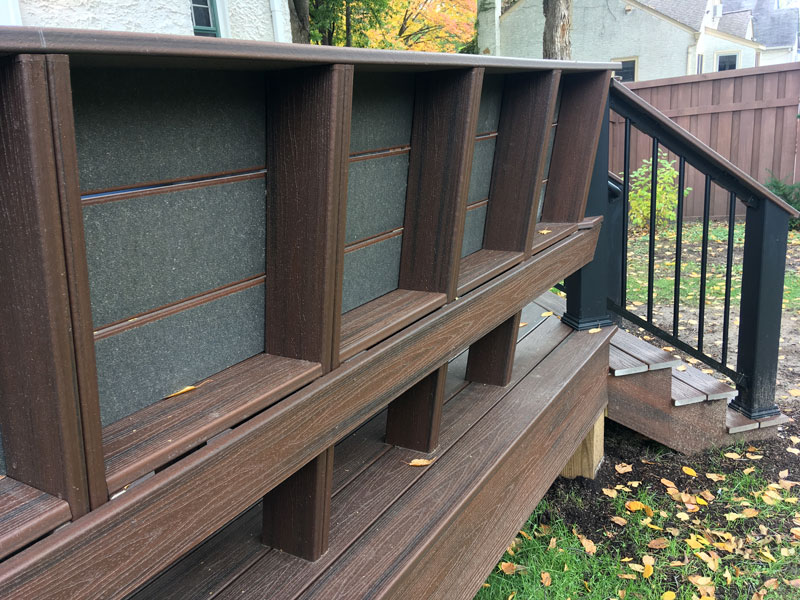
The finished deck bench back.
We’re here to help! Check out our planning resources below, or reach out to us here.